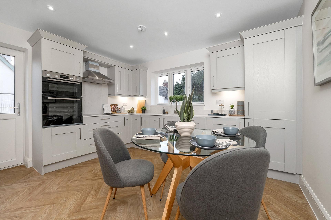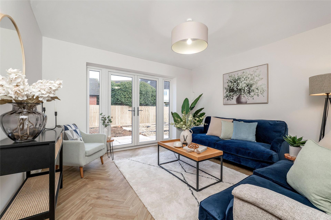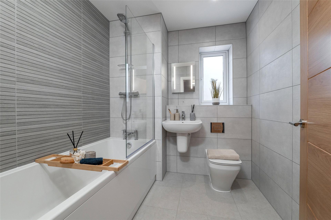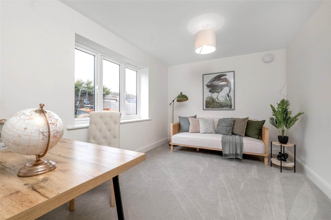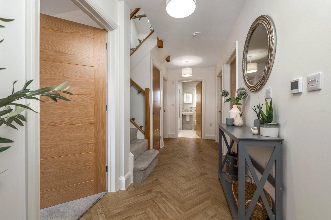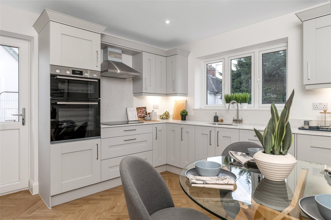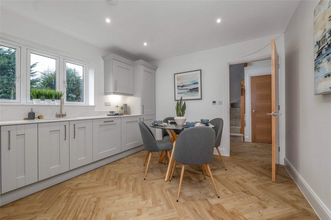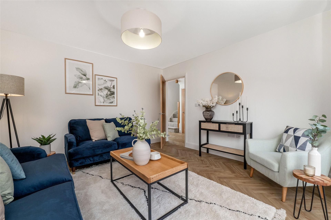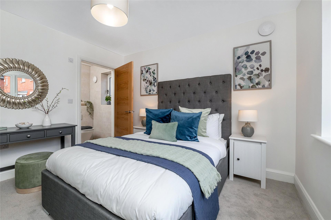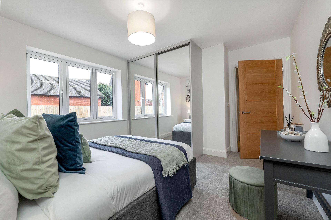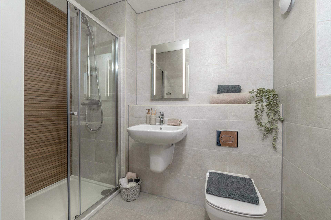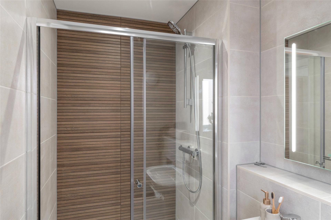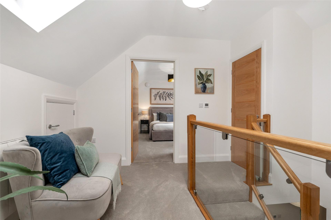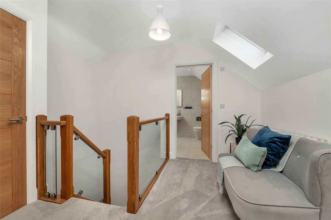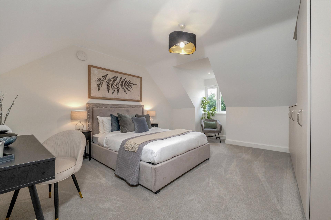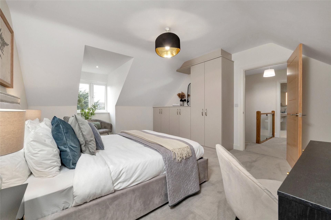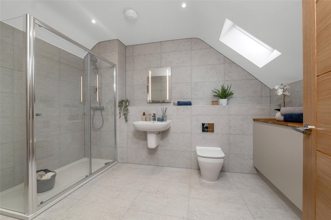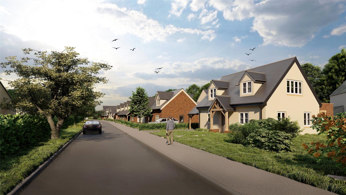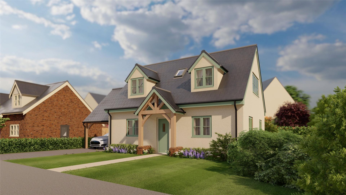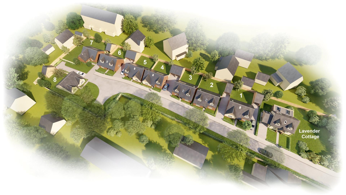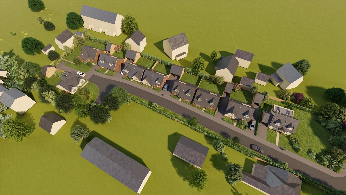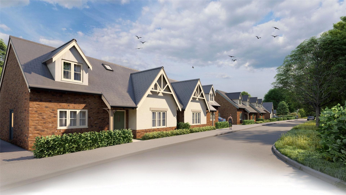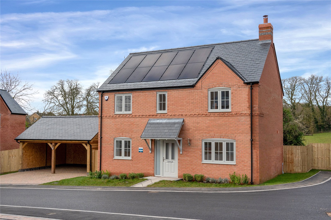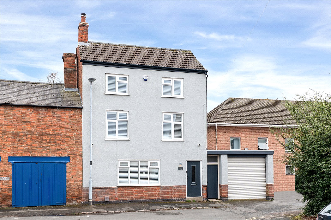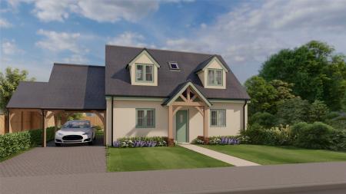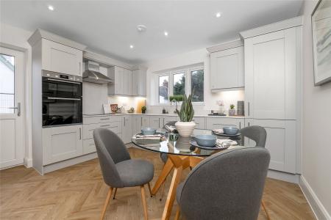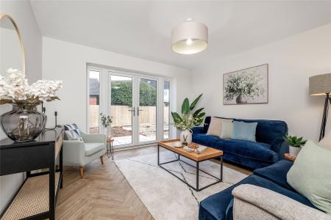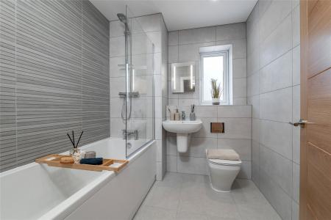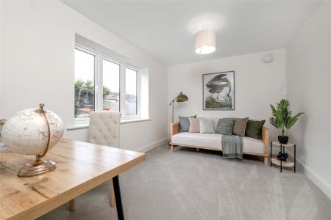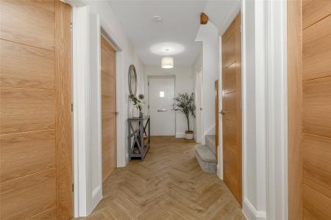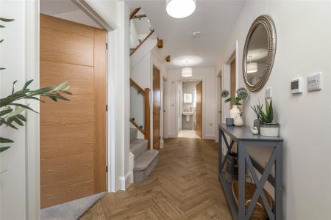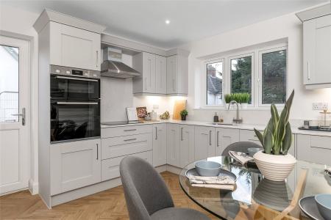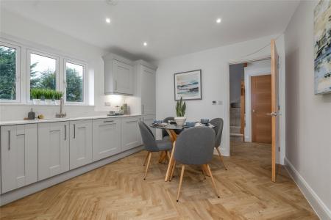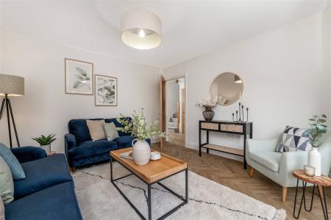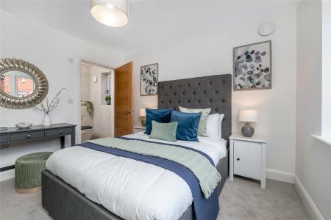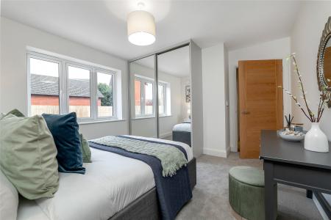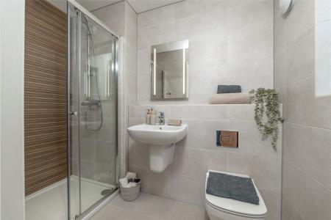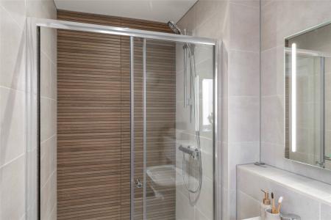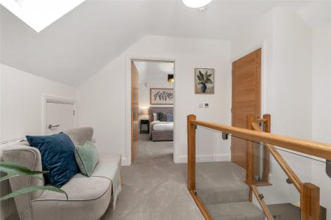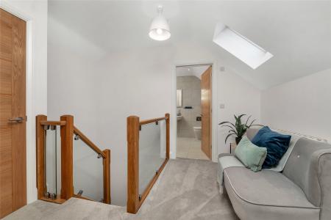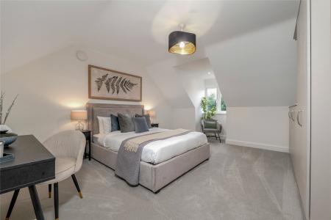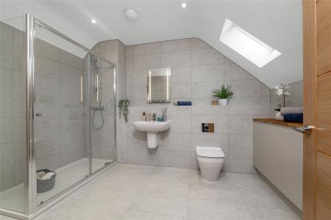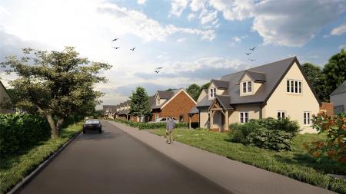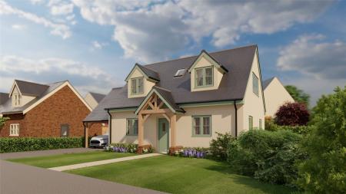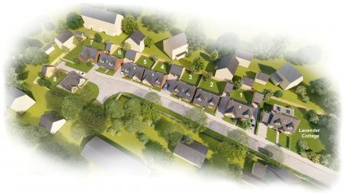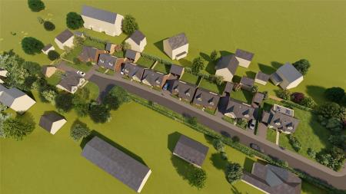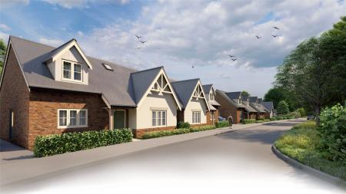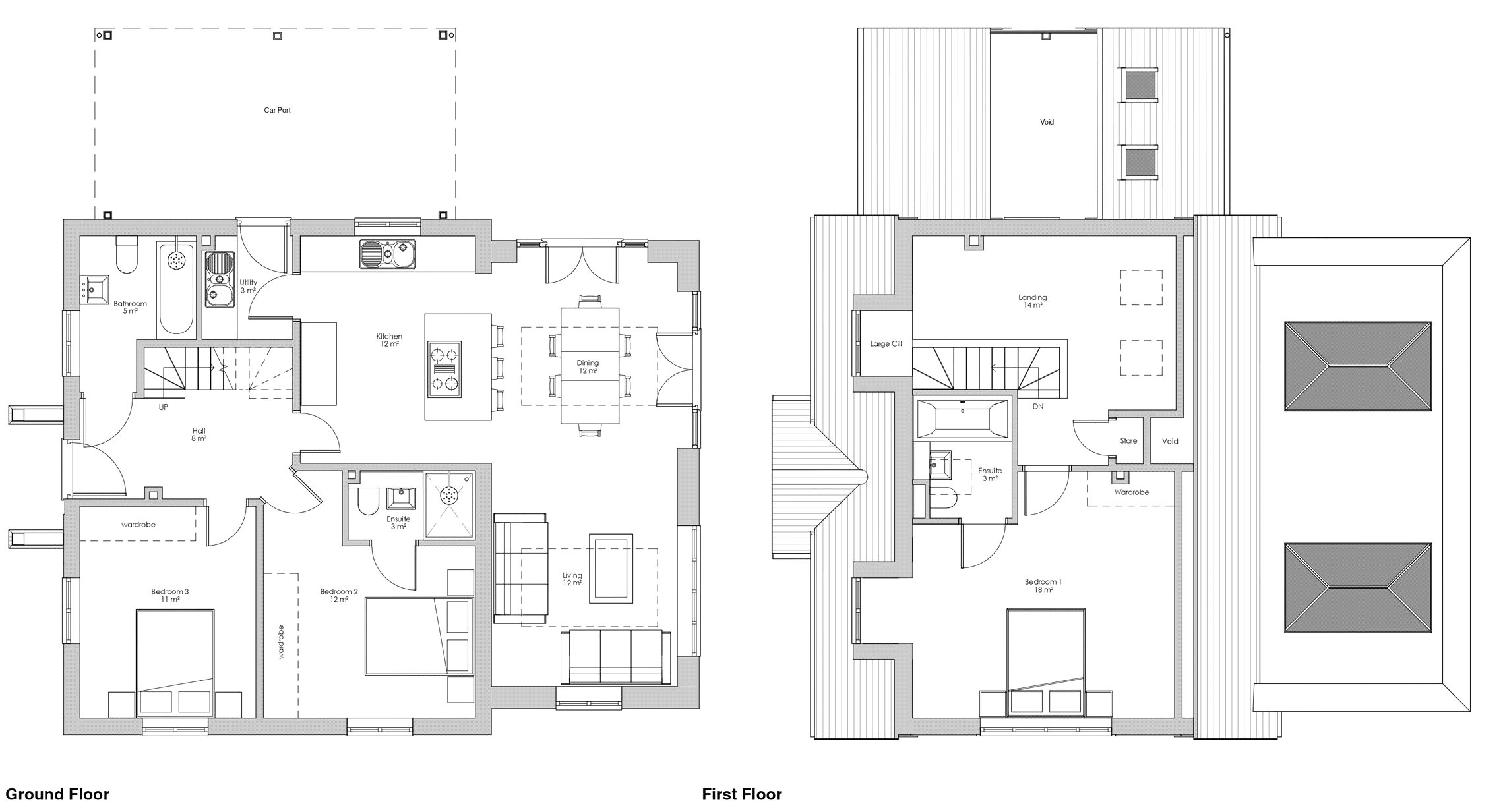- Choice of Stylish Three Double Bedroom, Three Bathroom Detached Cottage Style Bungalows
- Exclusive Private Development of Only Nine Similar Properties
- Walking Distance of Syston Town Centre
- Exceptional Specification with Expensive Bricks and Top Quality Insulation and Finish
- Air Source Heating, Underfloor to Ground Floor
- Superb Kitchen with Bosch Appliances
- SAP Rating Pending
- Council Tax Band Pending
- Tenure Freehold
- Carport and Parking
3 Bedroom Detached Bungalow for sale in Leicester
**FIRST RELEASE - 4 PLOTS ALREADY RESERVED**
A 3 double bedroom detached mews style cottage bungalow in this bespoke development of only nine properties. Lavender Cottage will feature a superb open-plan living/dining kitchen with two roof lanterns, a separate utility room and large plot. Built of exceptional specification to include the latest energy efficient technology. The property will have a well appointed kitchen with Bosch appliances, high quality bathroom/shower rooms and carport. This private community setting is ideal for those retiring, professional couples or mature buyers seeking a property for life and only a quarter of a mile stroll from Syston village centre.
GROUND FLOOR:
Entrance Hall
Open-plan Living/Dining Kitchen:
Kitchen - 3.02m x 3.86m
Living Area - 3.21m x 3.86m
Dining Area - 3.21m x 3.47m
Utility Room - 1.57m x 1.80m
Bedroom Two - 3.66m x 4.28m
En-suite - 2.20m x 1.2m
Bedroom Three - 3.04m x 3.66m
Family Bathroom - 2m x 2.71m
FIRST FLOOR:
Spacious Landing - 4.55m x 3m
Master Bedroom 4.52m x 4.26m
En-suite 1.72m x 2.07m
The measurements have been provided by the vendors architect and are approximate only. Purchasers are advised to check prior to purchase.
SALES SPECIFICATION
Kitchen/Dining • Fitted kitchen with a choice of finishes and worktops
• 1.5 bowl stainless steel sink and mixer tap
• Bosch appliances comprising electric oven, electric hob, integrated dishwasher, integrated fridge/freezer and integrated washer/drier (where applicable)
Utility (where applicable) • Wall cupboards, worktop with space below for washing machine and tumble drier
Bedrooms • Fitted wardrobes to the Master Bedroom
Bathroom & En-suites • White sanitaryware, chrome fittings, mains supply thermostatic showers, glass screens to shower enclosures and shower over bath
• Fully Tiled
Windows and Doors • uPVC double-glazed windows and French doors
• Composite front entrance door
Heating and Plumbing • Heat Pump for central heating and hot water
• Pressurised hot water cylinder
• Underfloor heating at ground floor level
• Radiators with individual thermostats at first floor level
• Outside tap
Electrical • LED down-lighting to hall, kitchen, utility (where applicable), bathroom and en-suites
• Low-energy pendant light fitting point in living room
• Under-pelmet lighting in kitchen
• White switches and sockets
• Heated bathroom mirror with integrated light and power socket in bathroom and en-suites
• TV aerial points to living room and bedrooms
• Mains operated smoke alarms
• "Ring" video doorbells
• Cabling for intruder alarm
• Outside lighting
Internal Finishes • Oak veneer internal doors with satin chrome ironmongery
• Luxury Vinyl Flooring to hall, kitchen and utility (where applicable)
• Ceramic floor tiling to bathroom & en-suites
• Ceramic tiled walls to bathroom and en-suites
• Matt emulsion paint finish to walls and ceilings
• Satinwood paint finish to woodwork
Externally • Carport
• Patio area to rear of properties
• Outside lighting
• Provision for electric car charging point
• Front gardens turfed
General • Properties are freehold
• A modest annual service charge to cover the upkeep of the private communal grounds will be payable by each freeholder
• 10-year Structural Warranty with Buildzone
Extra Information To check Internet and Mobile Availability please use the following link:
checker.ofcom.org.uk/en-gb/broadband-coverage
To check Flood Risk please use the following link:
check-long-term-flood-risk.service.gov.uk/postcode
Agents Note Please note that the internal photographs are of the show home and are for illustration purposes only.
Important Information
- This is a Freehold property.
Property Ref: 55639_BNT240800
Similar Properties
Closshill Lane, Wyberton, Boston
3 Bedroom Detached Bungalow | Guide Price £495,000
Set on a 2.51 acre (1.02 hectare) plot, this impressive detached home offers stunning countryside views and an exception...
Stirling Park, Melton Mowbray, Leicestershire
4 Bedroom Detached House | Guide Price £495,000
** OPEN HOUSE - SATURDAY, 5 APRIL BETWEEN 12.30PM-2.
Angel Way, Brooksby, Melton Mowbray
4 Bedroom Detached House | £495,000
An impeccably presented four bedroom detached residence that effortlessly combines modern living with elegant design.
Stirling Park, Melton Mowbray, Leicestershire
4 Bedroom Detached House | Guide Price £499,000
This well presented Grace Homes, four bedroom detached residence forms part of this exclusive development within Stirlin...
Chapel Street, Syston, Leicester
4 Bedroom House | £499,950
This stunning high-spec three-storey family home offers luxurious living across three floors. The ground floor features...
Melton Road, Syston, Leicester
4 Bedroom Detached House | Offers Over £500,000
Steeped in local history Mill House sits in a large garden plot of approximately 1.15 acres with a long private driveway...

Bentons (Melton Mowbray)
47 Nottingham Street, Melton Mowbray, Leicestershire, LE13 1NN
How much is your home worth?
Use our short form to request a valuation of your property.
Request a Valuation

