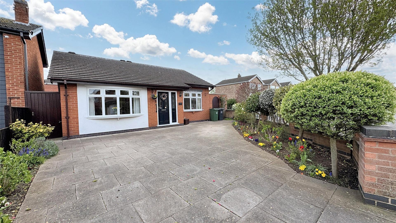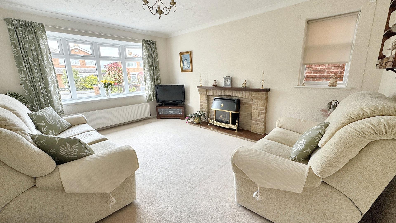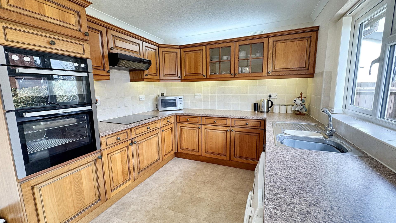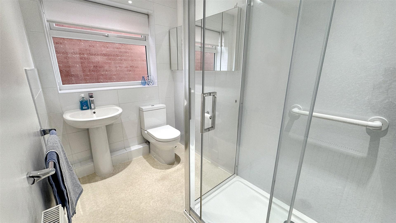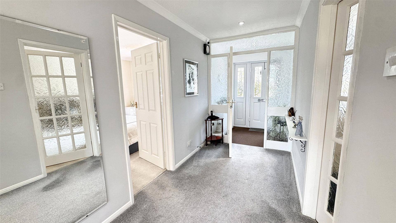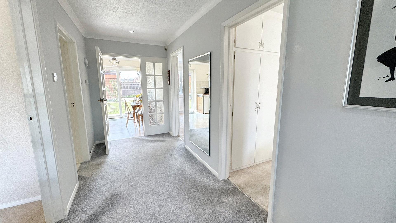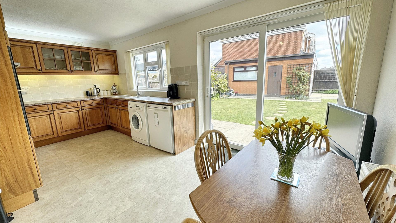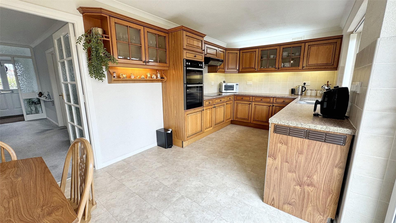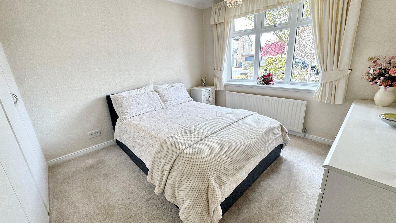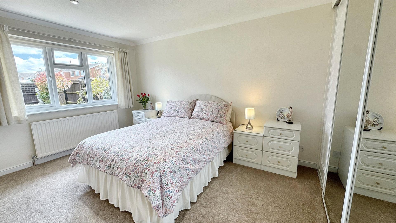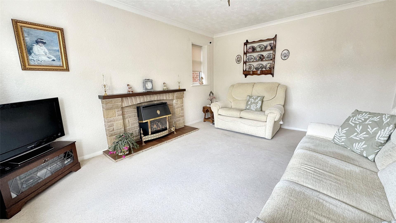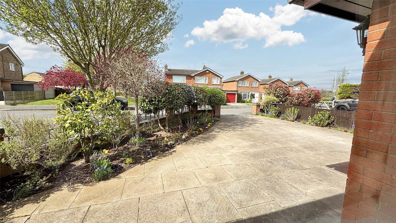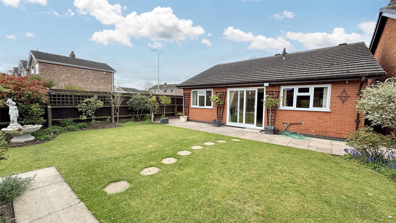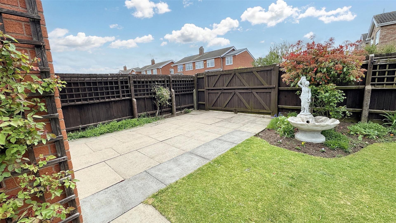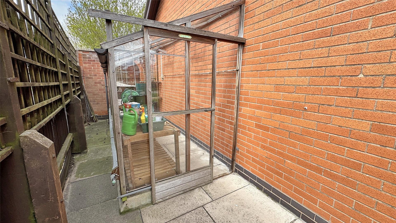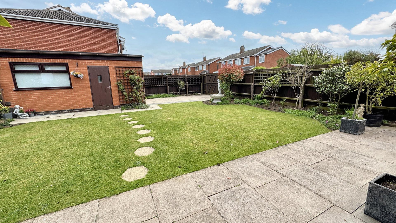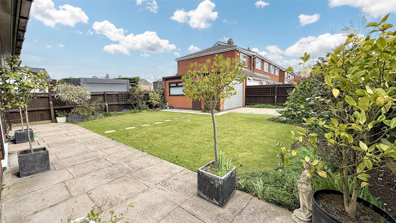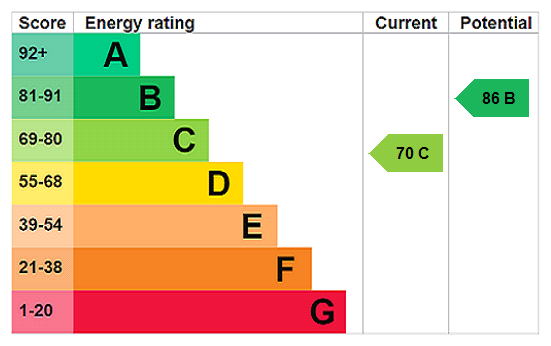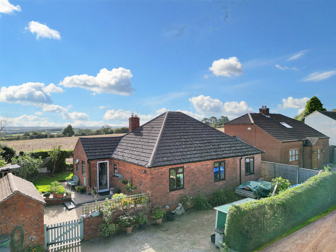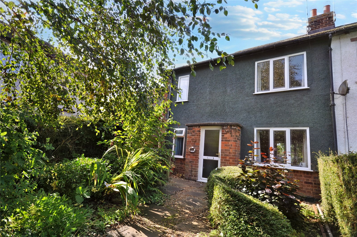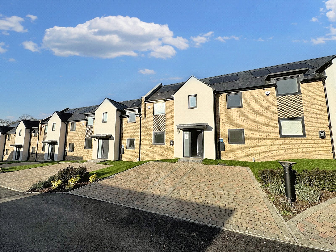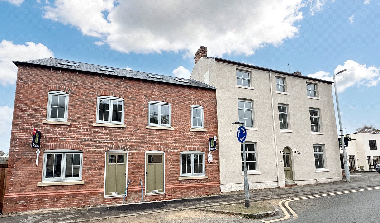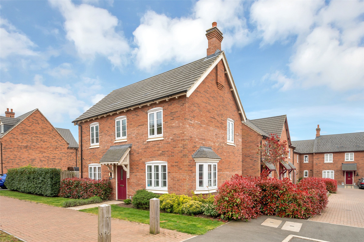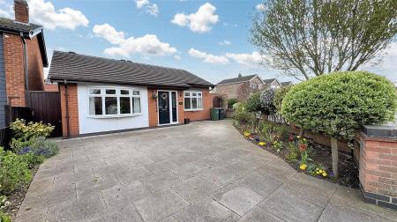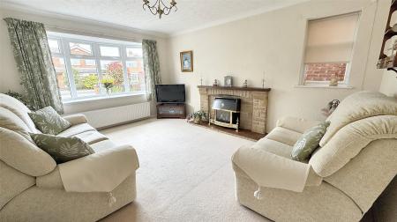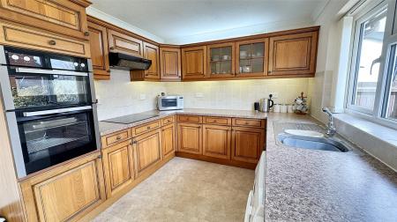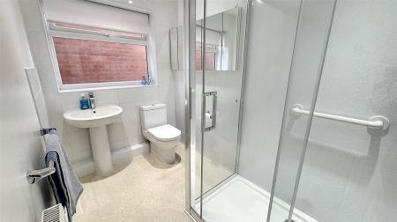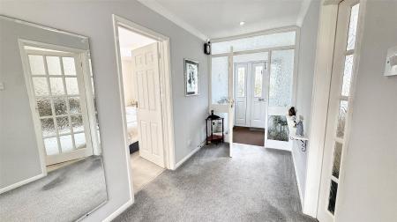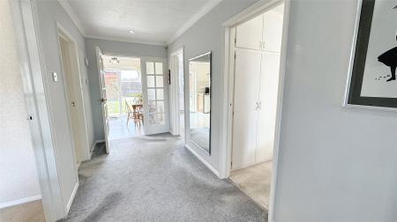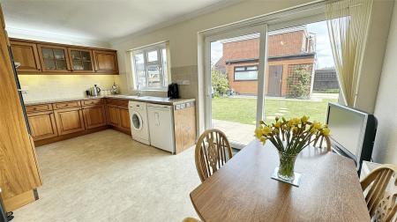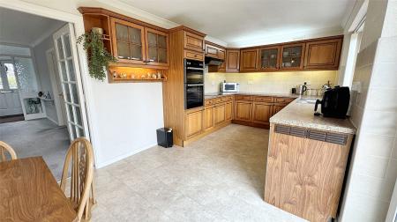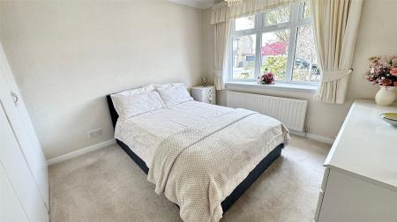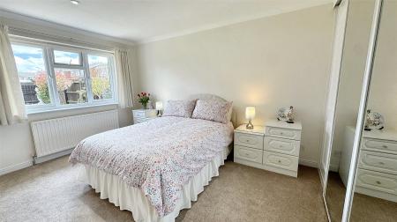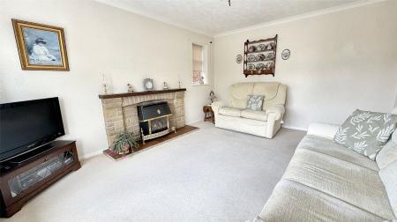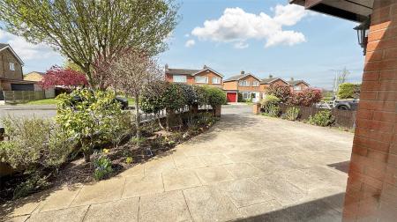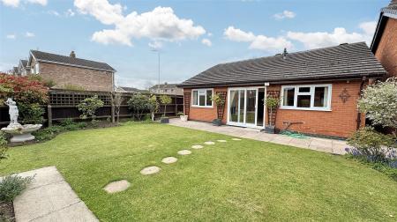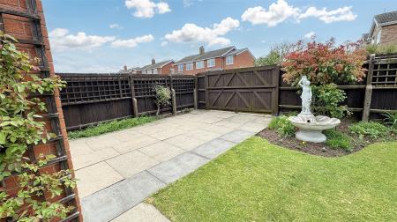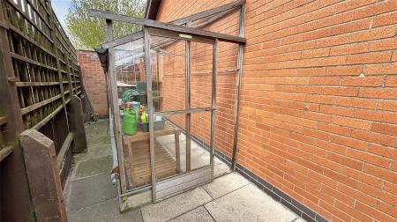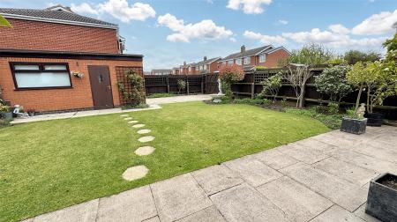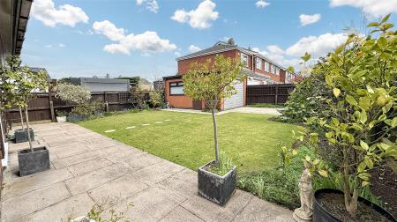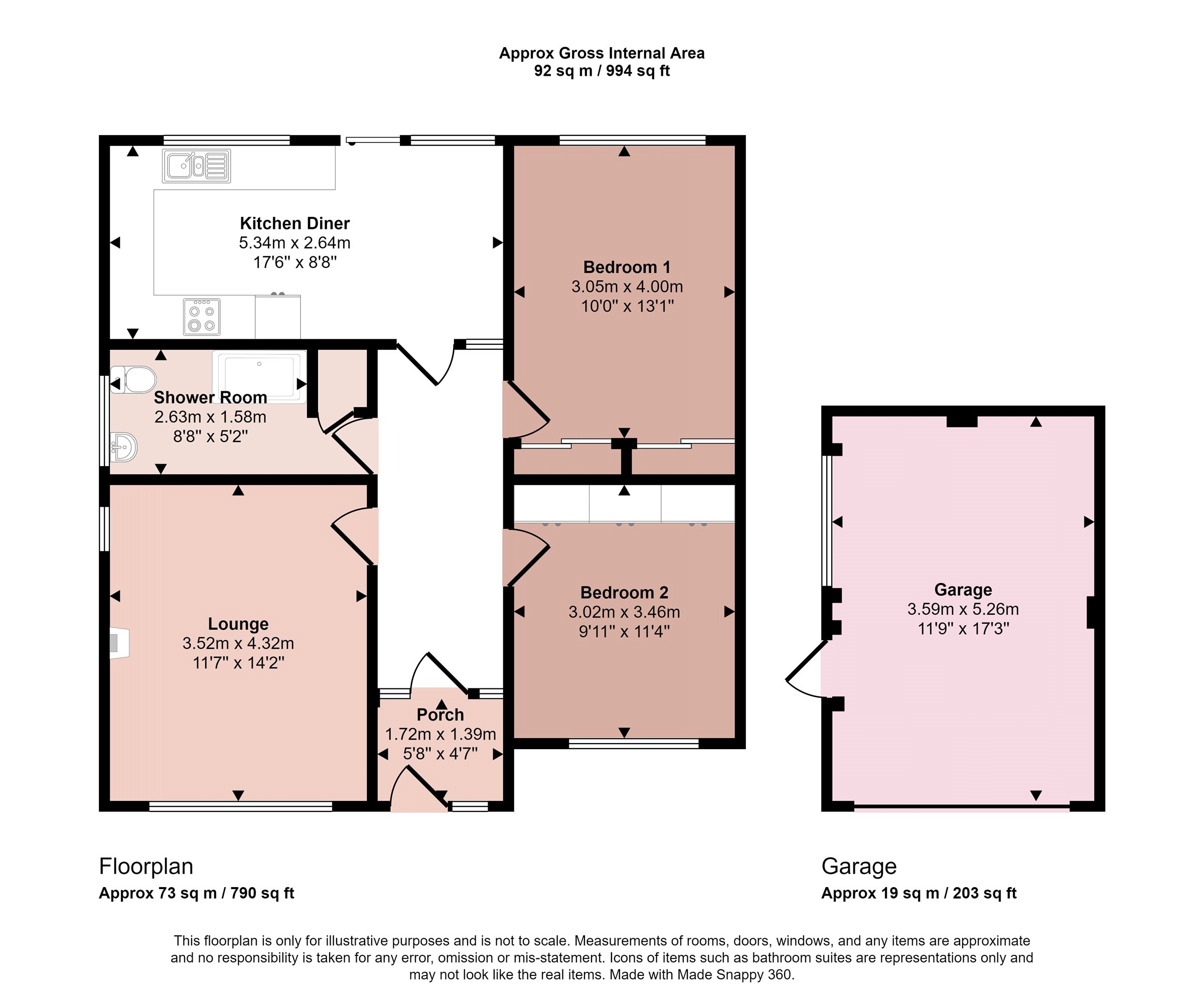- Detached Bungalow
- Individually Designed and Built
- Two Spacious Double Bedrooms
- Lounge with Bay Window
- Sizeable Dining Kitchen
- Modern Shower Room
- Replacement Double Glazing & Gas Central Heating
- Energy Rating C
- Council Tax Band D
- Tenure Freehold
2 Bedroom Detached Bungalow for sale in Leicester
Located on Broome Avenue is this individual and one-off detached bungalow situated on a corner plot with delightful front and rear gardens and beautifully presented ready to move into accommodation with no chain. The property is ideally situated in a corner position with an abundance of natural light that flows through the property. Outside there is both a driveway to the front and gated rear driveway to the rear which leads to an oversized single detached garage with electric garage door. Inside the home the entrance porch leads through to a spacious entrance hall where there is a lounge with central fireplace, sizeable dining kitchen with sliding patio doors into the garden, two double bedrooms and a refitted contemporary shower room. The property has replacement double glazed windows throughout and a modern gas fired central heating boiler, having been well maintained having neutral decoration and flooring. Early viewing is strongly advised.
Entrance Porch With access via a modern composite door to the front elevation into the entrance porch with built-in meter cupboard housing the gas and electricity meter and consumer unit, glazed door through to:
Entrance Hall A spacious central hall with spotlights to ceiling and doors off to:
Dining Kitchen A sizeable dining kitchen fitted with a range of oak fronted wall and base units with laminate worktops, stainless steel sink, integrated eye level double oven and grill, induction hob with extractor hood over and space for freestanding fridge and washing machine, wide glazed window overlooking the rear garden and large space for dining table and chairs with fully glazed sliding patio doors connecting the kitchen to the garden, tile effect vinyl flooring with under and over cupboard lighting.
Lounge A sizeable principal reception room with bay window to the front elevation and further double glazed window to the side, central living flame gas fireplace with decorative stone hearth.
Bedroom One A beautifully light main bedroom with views across the rear garden, high quality range of fitted wardrobes with sliding doors with clothes hanging and shelving.
Bedroom Two A second double bedroom situated at the front of the bungalow with bay window to the front elevation, fitted wardrobes, clothes hanging and matching dressing table.
Shower Room A refitted shower room with large walk-in shower enclosure with wall mounted Mira shower, wash hand basin and toilet, splashback to the walls and a non-slip vinyl flooring, obscure glazed window to the side with spotlights to ceiling, access to loft, radiator, built-in airing cupboard which houses the Worcester Bosch gas central heating boiler and shelving.
Outside The property has a delightful frontage with low level brick wall and wrought iron railings to the front boundary. Large paved driveway providing off street parking for numerous vehicles and beautiful planting. Wide gated side access to the rear garden. Situated along the side is a greenhouse and paving which wraps around the rear of the property where there is a large patio, a central lawn, beautifully stocked flower beds and at the far rear of the garden is wide vehicular gated access onto a further driveway which leads to the detached single garage. There is an outdoor tap and lighting.
Garage A oversized single garage with an electric up and over door to the front elevation, personal door and uPVC window to the side, connected with power and lighting.
Services & Miscellaneous As far as we understand the property is connected with mains gas, electricity, water and drainage. The Worcester Bosch gas central heating boiler is located in the airing cupboard in the bathroom. The property is offered to the market with no chain.
Extra Information To check Internet and Mobile Availability please use the following link:
checker.ofcom.org.uk/en-gb/broadband-coverage
To check Flood Risk please use the following link:
check-long-term-flood-risk.service.gov.uk/postcode
Important Information
- This is a Freehold property.
Property Ref: 55639_BNT240918
Similar Properties
Nursery Lane, Holwell, Melton Mowbray
3 Bedroom Detached Bungalow | Guide Price £335,000
Nestled in a serene village location, this beautifully presented three bedroom detached bungalow offers a perfect blend...
Main Street, Willoughby on the Wolds, Loughborough
3 Bedroom Semi-Detached House | Guide Price £325,000
A spacious extended semi detached home occupying a large garden plot extending to 0.25 acres. The property benefits from...
Plymouth Court, Melton Mowbray, Leicestershire
3 Bedroom Semi-Detached House | £325,000
Eight new build homes tucked away at the top of this exclusive development surrounding the historic Sysonby Lodge and pa...
Loughborough Road, Mountsorrel, Loughborough
3 Bedroom End of Terrace House | Guide Price £350,000
A brand new three storey residence offering traditional style with spacious internal accommodation.
Laycock Avenue, Melton Mowbray, Leicestershire
4 Bedroom Detached House | Offers Over £350,000
A fabulous family home which has been renovated and upgraded throughout with high quality fixtures and fittings. Boastin...
Naver Road, Lubbesthorpe, Leicester
3 Bedroom Detached House | Guide Price £350,000
A modern three bedroomed detached residence still under guarantee with additional air conditioning to the first floor, g...

Bentons (Melton Mowbray)
47 Nottingham Street, Melton Mowbray, Leicestershire, LE13 1NN
How much is your home worth?
Use our short form to request a valuation of your property.
Request a Valuation
