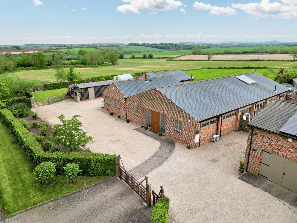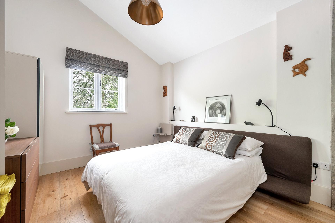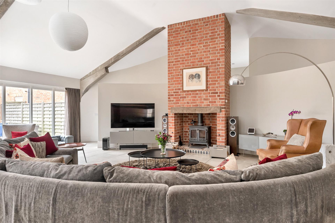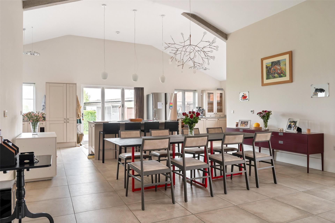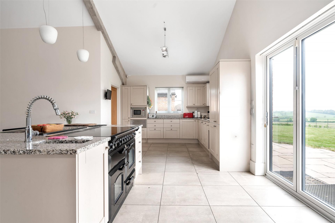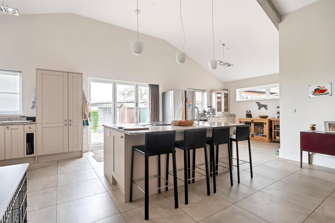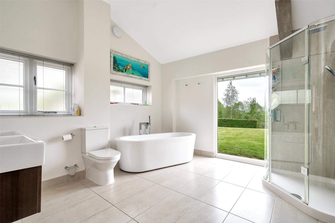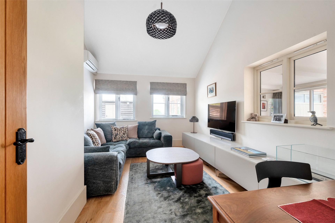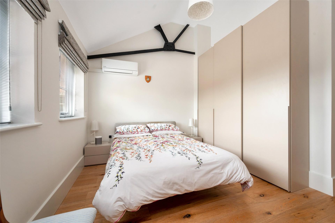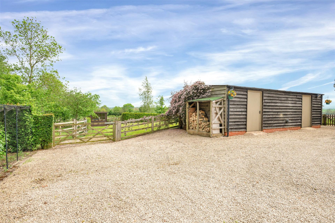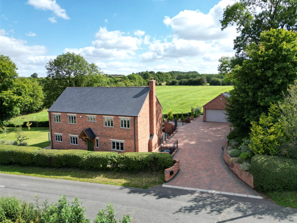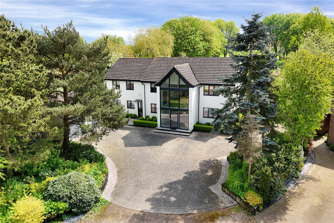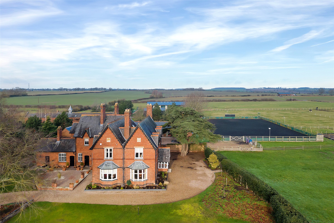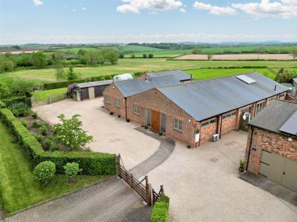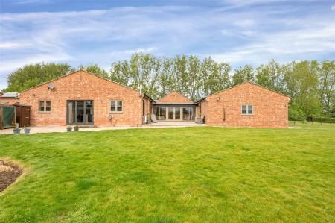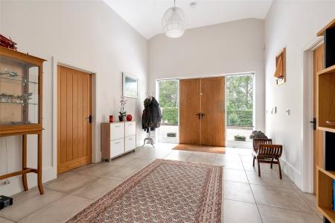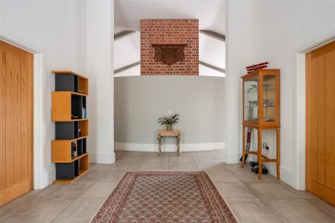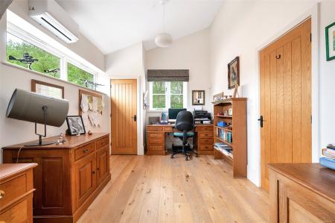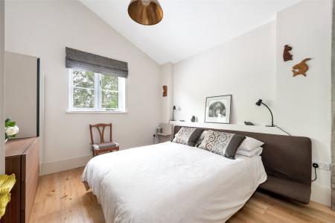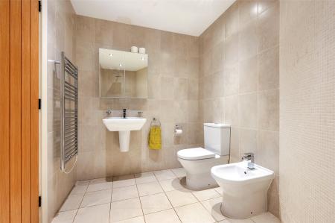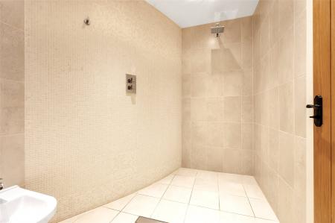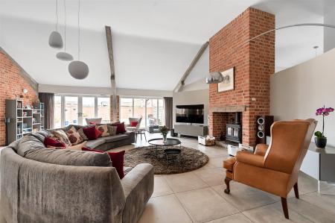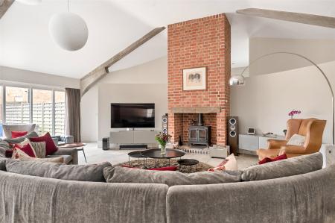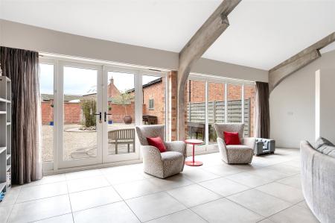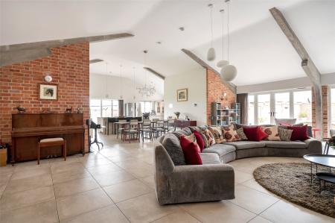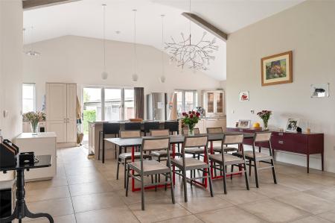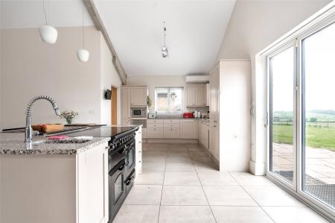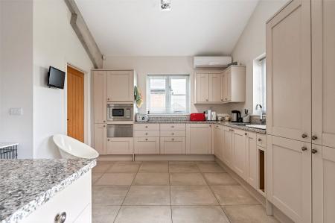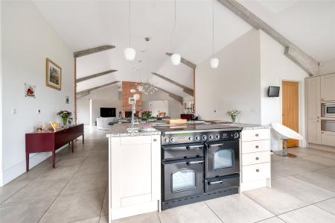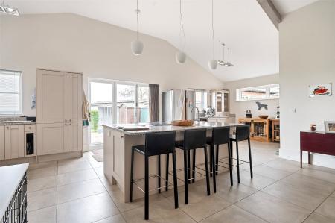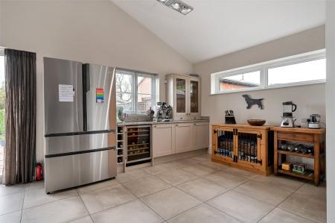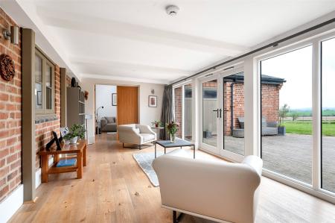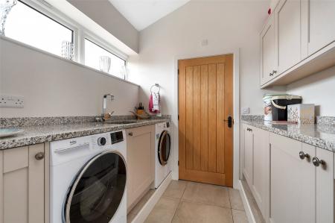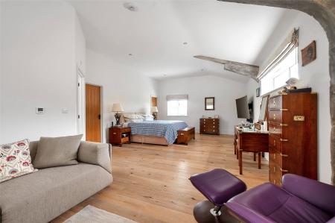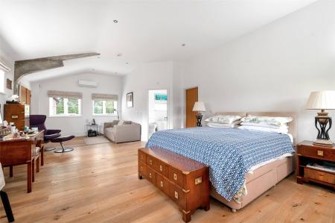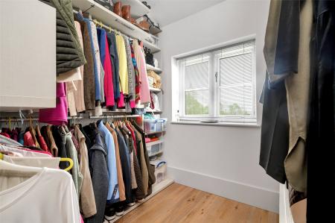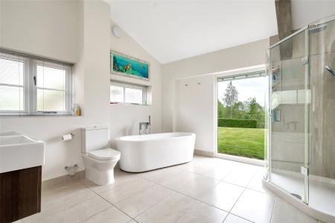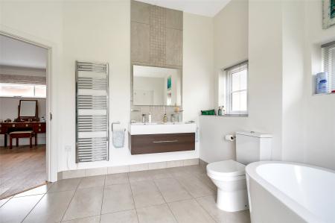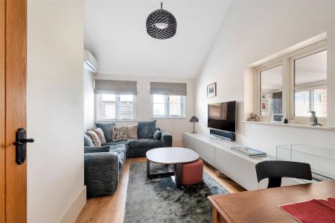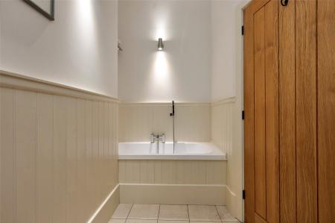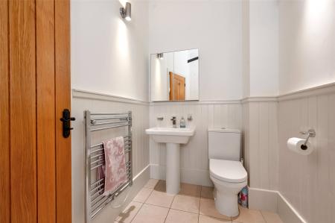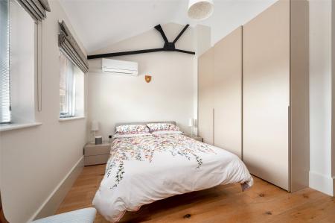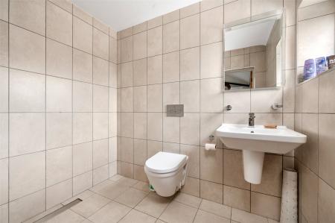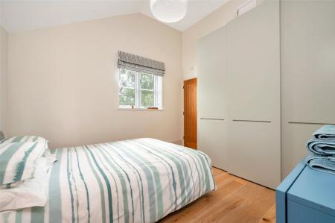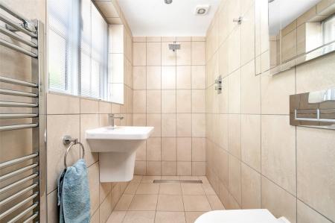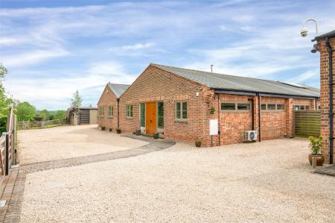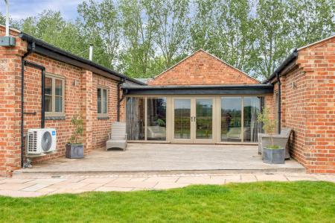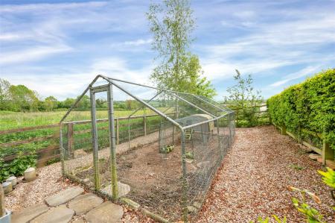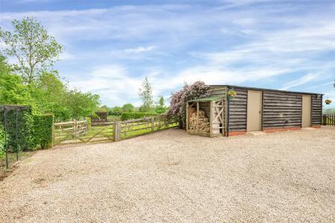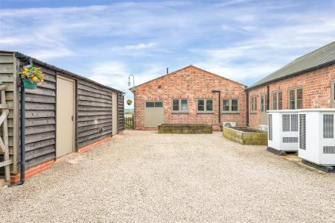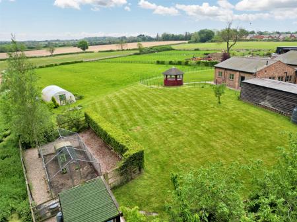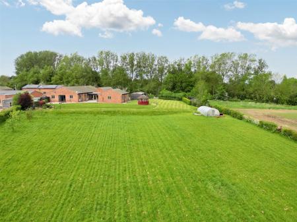- Individual Barn Conversion
- Situated on a 1.7 Acre Plot
- Five Bedrooms
- Four En-suites & Family Bathroom
- Fabulous Open-plan Kitchen/Living Space
- Garden Room & Home Office
- Converted with Energy Efficiency in Mind
- Energy Rating C
- Council Tax Band G
- Tenure Freehold
5 Bedroom Detached House for sale in Leicester
The Dairy is an individually converted and fabulous barn offering stylish and high efficiency accommodation built with energy efficiency in mind with two Air Source heat pumps and solar panels offering a real 'Wow' factor with a most impressive living/dining kitchen spanning over 15m in length with a high vaulted ceiling and feature multi-fuel burning stove. The property is hugely versatile in its use with up to five double bedrooms. The principal bedroom has both 'His & Her' dressing rooms and a luxurious bathroom. There are three further bedrooms with en-suites. In addition to the open-plan living space there is a separate garden room and home office. Outside the property sits on an established 1.7 acre plot with far reaching countryside views. There is a range of outbuildings including a garage which is over 8m in width and with a large mezzanine above, and further outbuildings designed as stables but used as storage and a large fenced paddock. The property is beautifully presented and appointed with high quality fittings and underfloor heating throughout.
Entrance Hall A fantastic entrance into the property via wide double doors into a most impressive entrance hall with high ceiling, tiled floor with underfloor heating and doors off to:
Home Office A versatile reception room currently used as a home office with wide windows to the side elevation and further window to the front. There is high quality wood flooring, built-in cupboard which houses the Cat cabling.
Guest Bedroom An attractive room with window to the front elevation, vaulted ceiling with wood flooring, door through to:
En-suite Wet Room A spacious wet room with a contemporary finish, large walk-in shower with wall suspended shower head and controls, wash hand basin, toilet and bidet. Contemporary tiling to the walls and floor, chrome towel heater and spotlights.
Living/Dining Kitchen Comprising:
Living/Dining Area A most fabulous living space with entertaining and family living in mind spanning over 15m in length with a vaulted ceiling in excess of 4m. When you approach the living space from the hallway around a central curved wall you enter into a light and airy room with a central multi-fuel burning stove and feature brick chimney. There are two sets of French doors leading out into a private courtyard and the living space is open to the dining room and kitchen beyond. There is high quality ceramic tiled floor with underfloor heating, oak double doors through to the bedroom accommodation and beyond the living space is a dining area with space for a long dining table and chairs which then flows to the kitchen.
Kitchen Comprising a range of painted wall and base units with granite work tops and matching upstands to the walls, undermount stainless steel sink with mixer tap, integrated within the kitchen is a Rangemaster cooker which is set within the central island with pop-up extractor hood, microwave, warming drawer and wine cooler with space for an American style fridge/freezer. There is a large central island with overhang for breakfast bar and set within the island is a preparation sink. The kitchen itself has bi-folding opening out onto a rear patio terrace with fabulous far reaching views across the land and countryside beyond with additional glazing to the rear and each side elevation. The kitchen further benefits from air conditioning with access off to:
Utility Room Having a matching range of wall and base units with granite work tops and matching upstands, undermount stainless steel sink and plumbing appliance space for washing machine and tumble dryer, glazed window to the side. Door through to:
Cloaks/WC Fitted with a two piece white suite consisting of wash hand basin and toilet, continuation of the tiled floor and glazed window to the side.
Pantry Located off the kitchen, a useful pantry with shelving and further door through to:
Control Room Housing two large hot water tanks, the underfloor heating manifolds, electricity consumer units, glazed window to the side elevation, an ideal space for clothes drying and boot storage.
Garden Room Accessed via double doors from the main living room, this beautifully light and warm reception area has central double doors and full width glazing overlooking the garden and countryside beyond. There is oak flooring with underfloor heating, feature exposed brick wall and openings through to:
Master Suite A fabulous master suite with enviable proportioned with separate 'His & Hers' dressing rooms and a luxurious bathroom.
Bedroom Benefitting from a triple aspect with glazing to the front, side and rear elevations, spanning over 8.7m in length, also having a high ceiling with recessed spotlights. There is a continuation of the wood flooring, television point and additional air conditioning & heating unit. Doors off to:
Dressing Room One A large walk-in dressing room with glazed window to the side elevation, continuation of the wood flooring and being fitted out with high quality dressing room furniture with clothes hanging, shelving and shoe storage.
Dressing Room Two A second large walk-in wardrobe with glazed window to the side elevation, continuation of the oak flooring and also fitted with high quality dressing room furniture with short and long clothes hanging and shelving.
En-suite Bathroom A beautifully light bathroom with five piece suite consisting of a freestanding twin ended bath tub, large separate shower cubicle with two shower heads and wall mounted controls, 'His & Hers' wash hand basin and toilet, contemporary tiling to the walls and floor with chrome towel heater, floor to ceiling glazed feature window overlooking the side fields with integrated blinds and further glazing to the front.
Inner Hall Located off the garden room with access off to the remaining bedrooms.
Bedroom One Currently used as a sitting room, however this would make an ideal fifth double bedroom with two glazed windows to the side elevation, continuation of the wood flooring and an air conditioning and heating unit.
Family Bathroom Having a three piece white suite comprisies bath with handheld shower attachment, wash hand basin, toilet, tongue and groove panelling to the walls, chrome heated towel rail and tiled flooring.
Bedroom Two A double room with two glazed windows to the side elevation, continuation of the wood flooring, high quality built-in wardrobes, air conditioning, heating and cooling unit, door through to:
En-suite Wet Room With full contemporary tiling to the walls and floor, wall suspended shower head and controls, floating wash hand basin and toilet, chrome towel heater and glazed window to the side.
Bedroom Three A fourth double room situated at the front of the property with glazed window overlooking the front garden, continuation of the wood floor. Door through to:
En-suite Wet Room With full tiling to the walls and floor with wall suspended rainwater shower head and controls, floating wash hand basin and boiler, chrome towel heater and glazed window to the front elevation.
Outside to the Front The property is approached via double electric gates to the front elevation from a block paved entrance onto a large gravel driveway with numerous parking which in turn leads to the double garage. There is access to the septic tank for drainage and established hedgerow to the front boundary. The Air Source heat pumps are concealed to the side of the property where there is raised vegetable beds, log store and access to the outbuildings. There is a fruit cage and a planted orchard with a variety of fruit trees, beyond which is hardstanding for a potting shed and a fully enclosed chicken coup with formal gardens wrapping around to the rear of the property with a decking area accessed off the garden room which is ideally located for outdoor seating and entertaining.
Double Garage20'3" x 27'7" (6.17m x 8.4m). A substantial space approached via double doors to the front elevation, staircase rising to a large mezzanine floor which is currently used as storage, however, is substantial for further potential. Door and glazed window to the rear, power and lighting.
There is electric for a car charging point, numerous outdoor lights and tap that wrap around the front and rear of the property. There is gated access to central walled courtyard.
Outbuilding/Stables28'10" x 13' (8.8m x 3.96m). Built as two stables and a tack room, however, used for storage with access via two independent doors connected with power and lighting.
Outside to the Rear To the rear of the property there is also a heated dog kennel which is available by separate negotiation and numerous outdoor log stores. There is also a crown pavilion outdoor sheltered seating which is also available by separate negotiation. Beyond the formal lawn is estate fencing with gated access through to the paddock. The paddock has secure fencing to each boundary and the land and property sits on a plot in its entirety of 1.7 acres.
Extra Information To check Internet and Mobile Availability please use the following link:
checker.ofcom.org.uk/en-gb/broadband-coverage
To check Flood Risk please use the following link:
check-long-term-flood-risk.service.gov.uk/postcode
Important information
This is not a Shared Ownership Property
This is a Freehold property.
Property Ref: 55639_BNT240297
Similar Properties
Clawson Road, Holwell, Melton Mowbray
7 Bedroom Detached House | Guide Price £1,250,000
The Wolds Farm is a rare offering to the market, approached along an impressive 400m tree lined driveway, this fabulous...
Loughborough Road, Hoton, Leicestershire
6 Bedroom Detached House | Offers Over £1,250,000
Situated within fabulous open countryside and located between Loughborough and Hoton with outstanding views across the P...
Coplow Lane, Billesdon, Leicester
5 Bedroom Detached House | Guide Price £1,200,000
A rare offering to the market is this impressive and individually designed and built detached home boasting approximatel...
Brook Street, Wymeswold, Loughborough
5 Bedroom Detached House | £1,400,000
Located in the heart of Wymeswold village centre, in a no through road position on Brook Street, is this individually de...
Thrussington Road, Hoby, Melton Mowbray
6 Bedroom Detached House | Guide Price £1,600,000
An impressive Victorian farmhouse constructed circa 1878 and sitting equidistant between Hoby and Thrussington.
Owthorpe Road, Cotgrave, Nottingham
7 Bedroom Detached House | £1,600,000
Set behind double gates and approached by a long gravel driveway with a central turning circle is this most impressive a...

Bentons (Melton Mowbray)
47 Nottingham Street, Melton Mowbray, Leicestershire, LE13 1NN
How much is your home worth?
Use our short form to request a valuation of your property.
Request a Valuation
