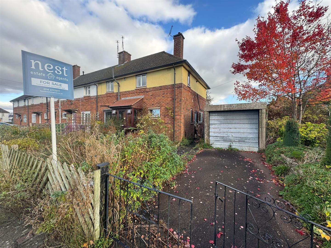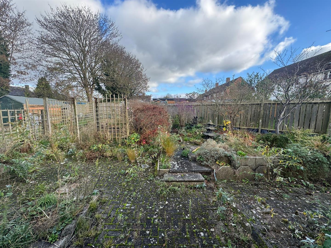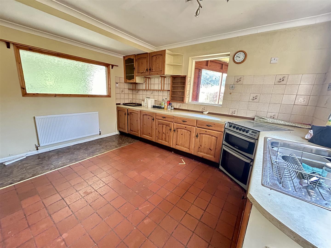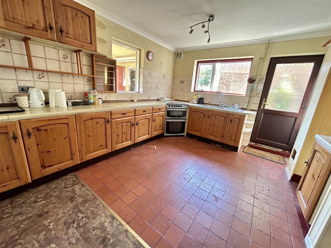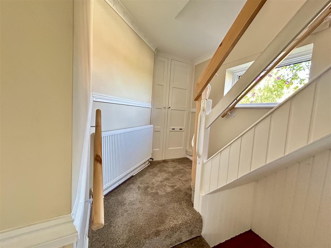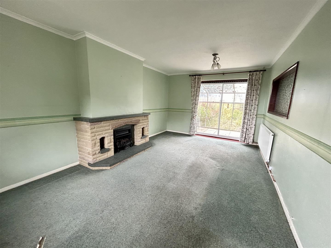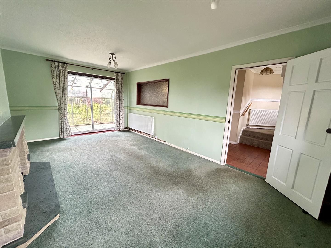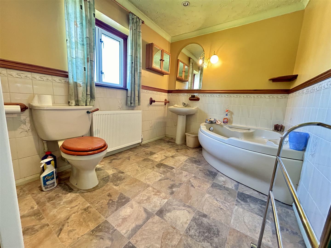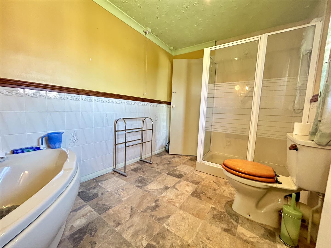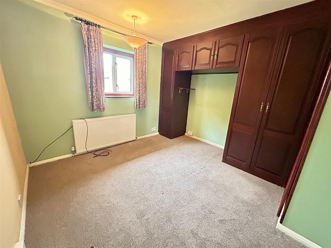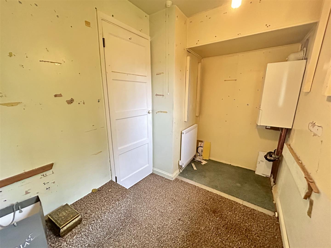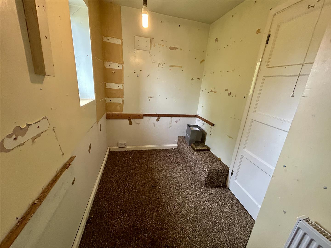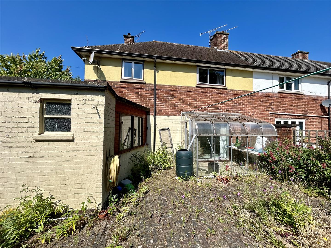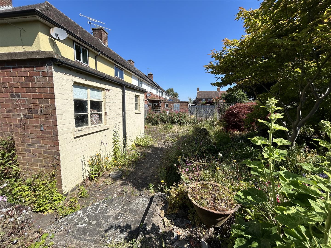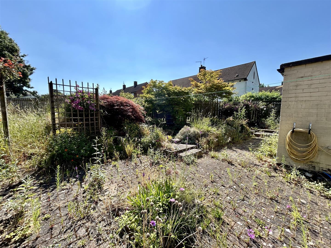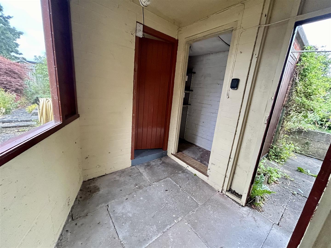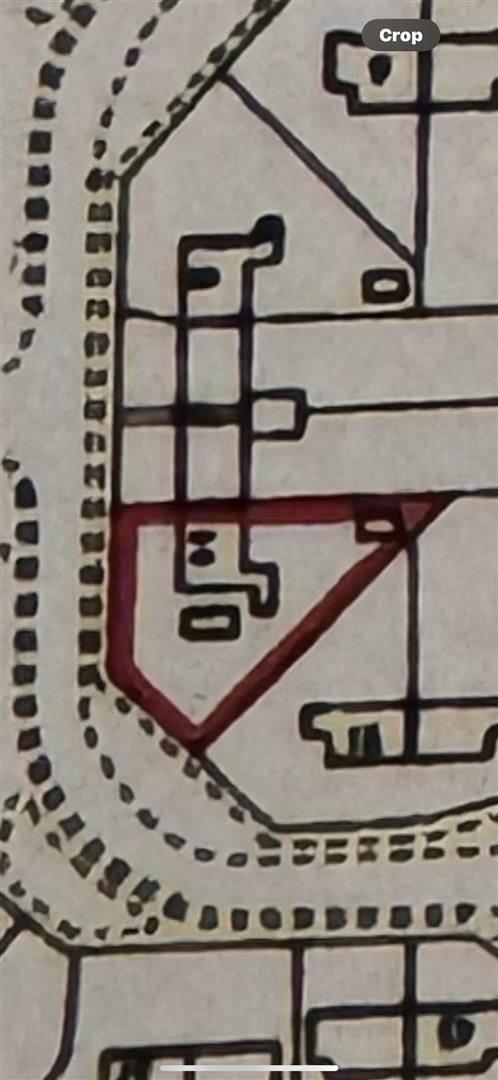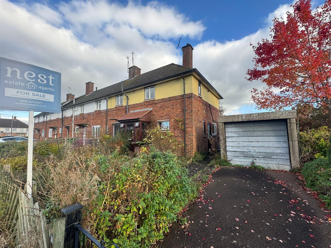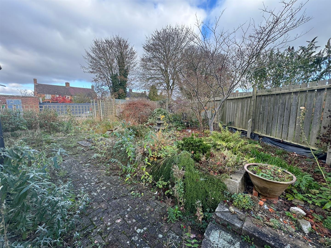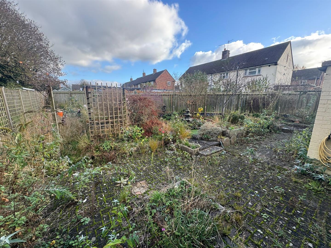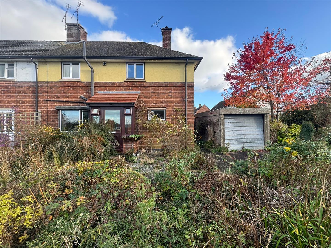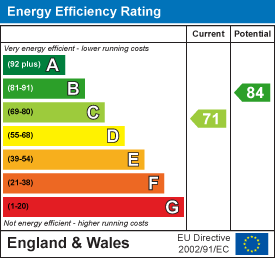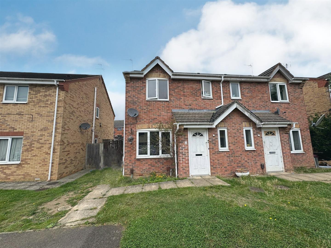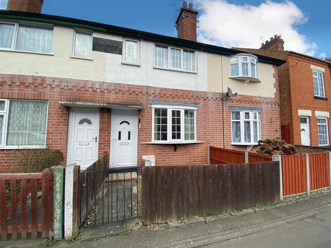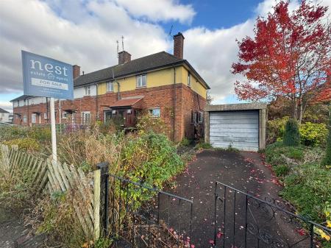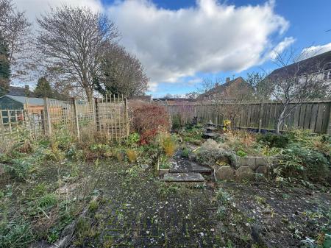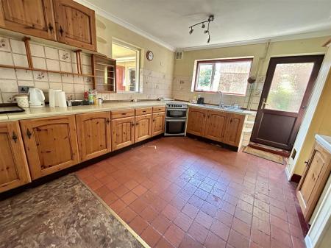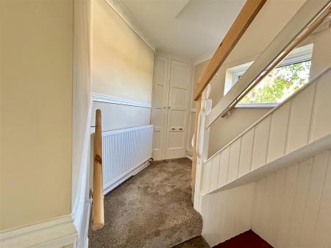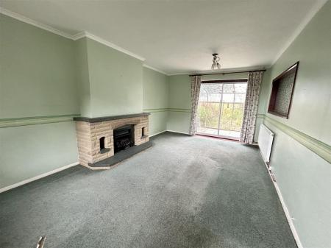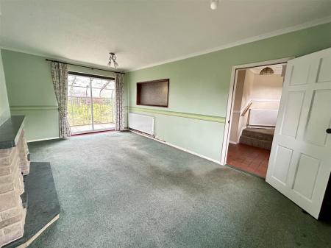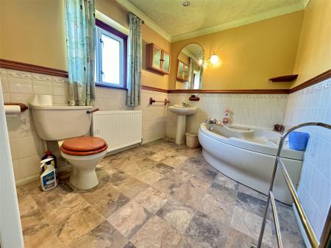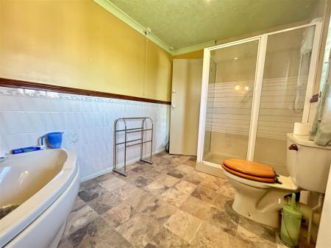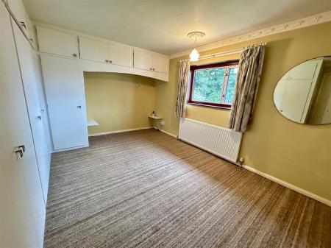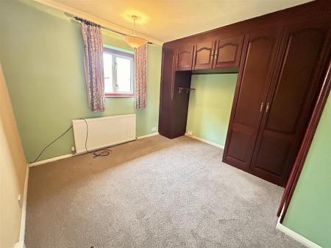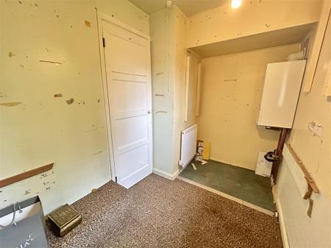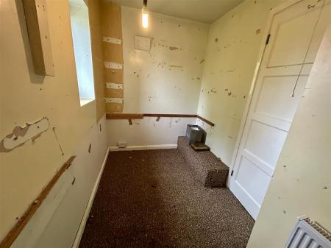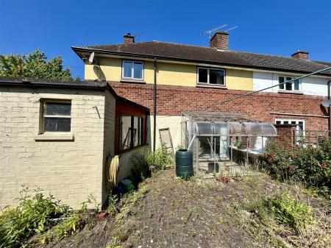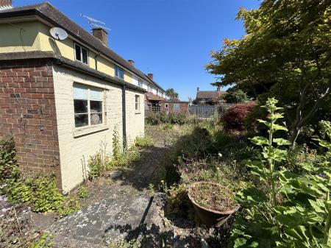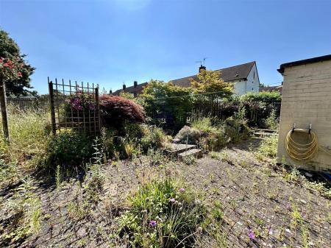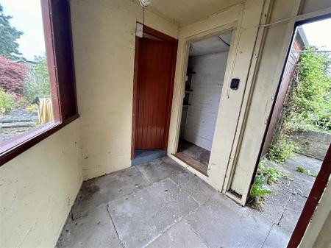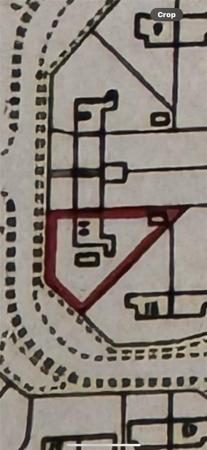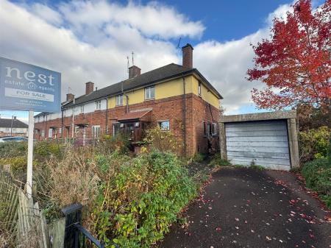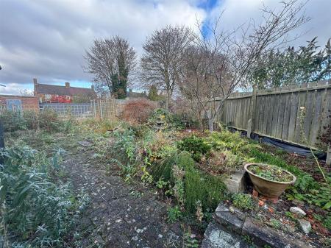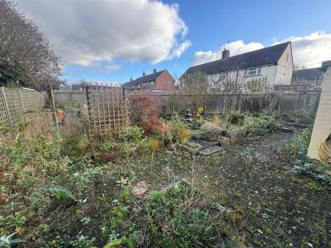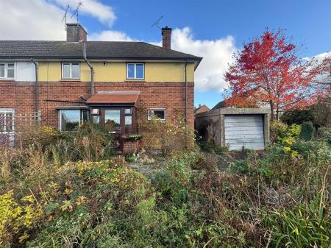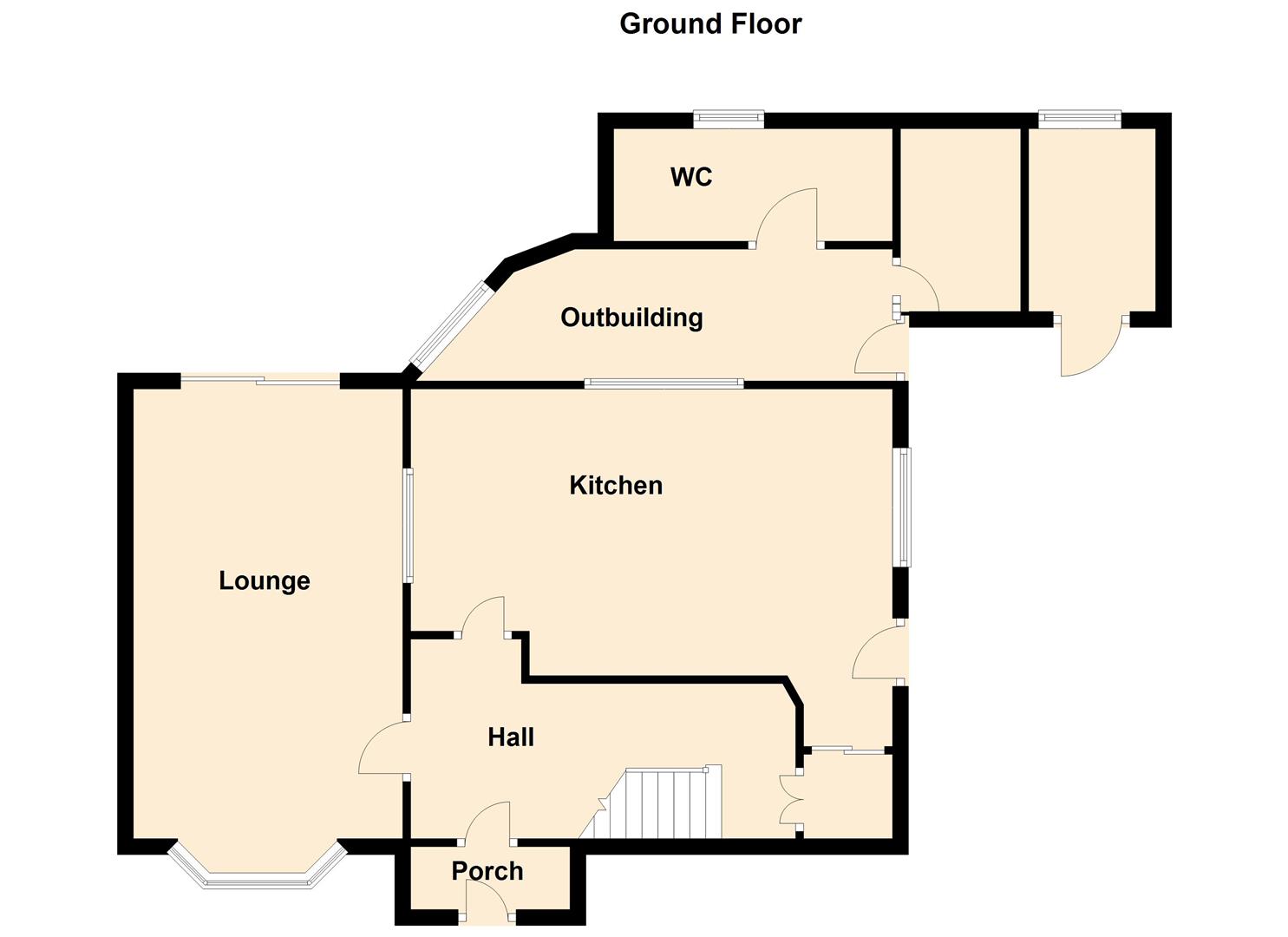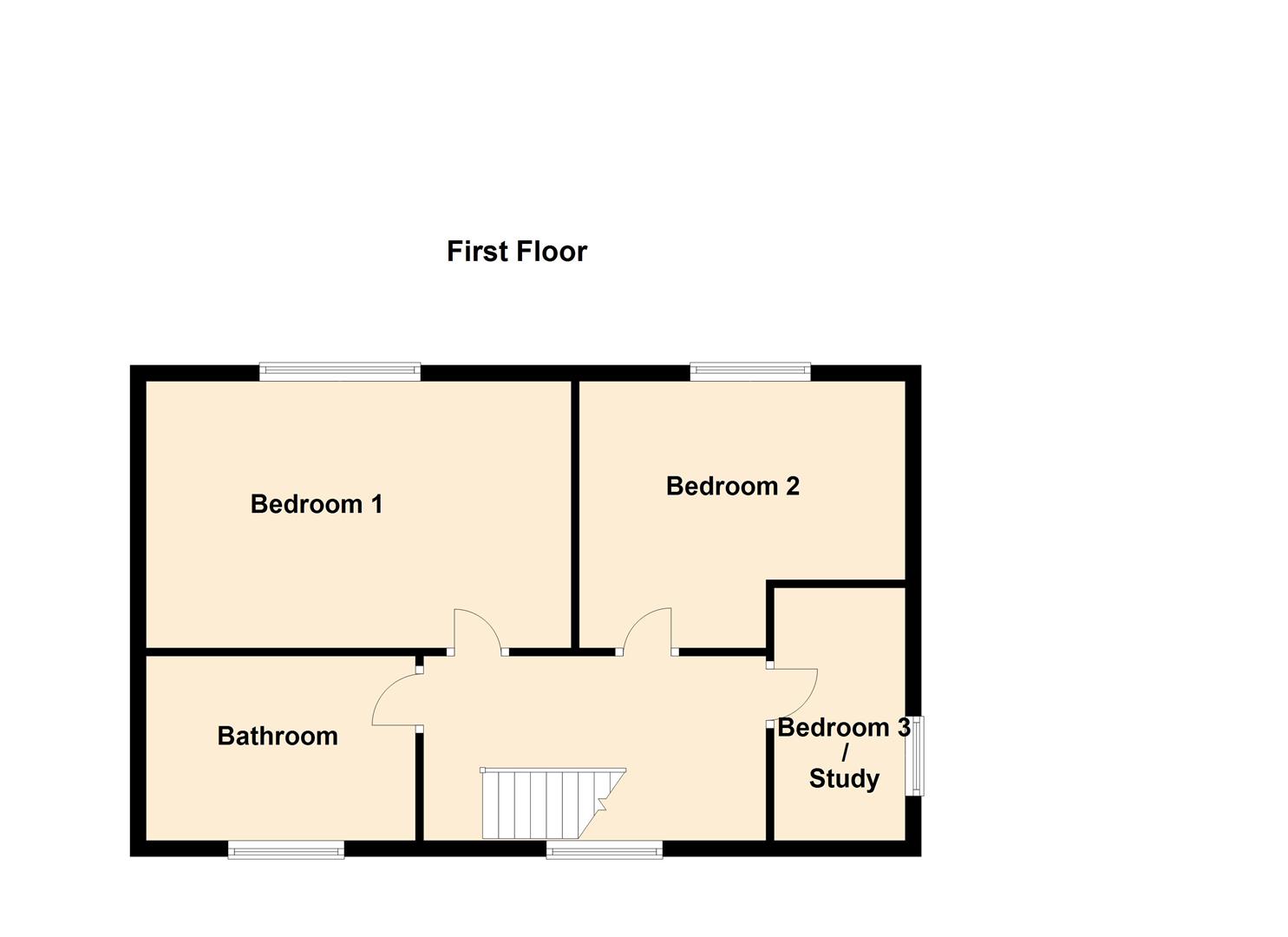- Family home set On A Generous Size Corner Plot
- Lounge
- Fitted Kitchen
- Three Bedrooms
- Outbuildings & WC
- Gardens to three sides
- Drive & Garage.
- No Upward Chain
- EPC C & Council Tax Band B Freehold
3 Bedroom Terraced House for sale in Leicester
Discover an incredible opportunity to own a spacious three-bedroom family home situated in the desirable area of Countesthorpe. This inviting home, set on a substantial plot, offers a unique chance for modernisation and personal vision to transform it into your dream home. With ample space and potential for extension-pending local planning approval-this property has endless possibilities.
Upon entry, you are welcomed by an entrance hall, featuring an accommodating storage cupboard and a staircase leading to the upstairs living. The main living space is a spacious bay-fronted living room, filled with natural light. It extends seamlessly through sliding doors that open directly to the impressive rear garden, offering a rustic escape and a substantial area perfect for outdoor gatherings or future expansion.
The kitchen, while requiring updates, provides a practical layout equipped with various wall and base units. It includes essential amenities such as a sink with a drainer, a gas oven and hob, a handy pantry, and convenient access to the side of the property.
Ascending to the first floor, you'll find two generously sized double bedrooms located towards the rear, both featuring built-in wardrobes for optimum storage solutions. Additionally, the property offers a front-facing single bedroom, which could also serve as a home office or study, catering to flexible living arrangements. The family bathroom, featuring a bath, separate walk-in shower, a low-level WC, and a wash basin.
The property's standout feature is its expansive garden, presenting a wonderful opportunity for gardening enthusiasts or anyone seeking an outdoor haven.
Entrance Hall -
Kitchen - 3.96m x 3.05m (13'45" x 10'99" ) -
Lounge - 5.49m x 3.35m (18'69" x 11'23") -
Bathroom - 3.35m x 2.13m (11'18" x 7'19") -
Bedroom 1 - 4.27m x 3.45m (14'24" x 11'04") -
Bedroom 2 - 3.43m x 3.05m (11'03" x 10'51") -
Bedroom 3 / Study - 2.74m x 1.52m (9'72 x 5'58") -
Outbuilding -
Wc -
Property Ref: 58862_33217565
Similar Properties
3 Bedroom Semi-Detached House | Offers Over £225,000
This delightful modern home set in a popular location. It's an ideal opportunity for first-time home buyers or those loo...
3 Bedroom Terraced House | £220,000
This delightful Victorian terraced home, built in 1935, offers a perfect blend of character and modern living. Spanning...
Sunnyside Close, Whetstone, Leicester
2 Bedroom Semi-Detached House | £215,000
Welcome to this semi-detached home located on Sunnyside Close in the desirable area of Whetstone. This immaculately pres...
Holliers Way, Croft, Leicester
2 Bedroom Detached Bungalow | £230,000
Introducing a charming, detached bungalow situated in a cul-de-sac within a village location. This property offers an ar...
3 Bedroom Semi-Detached House | Offers Over £230,000
Positioned within the sought-after Kingsway area of Braunstone Town, this charming 1932 semi-detached property is presen...
2 Bedroom Townhouse | Guide Price £235,000
Welcome to Rose Close, Cosby - a charming village location that could be the perfect setting for your new home! This bea...

Nest Estate Agents (Blaby)
Lutterworth Road, Blaby, Leicestershire, LE8 4DW
How much is your home worth?
Use our short form to request a valuation of your property.
Request a Valuation
