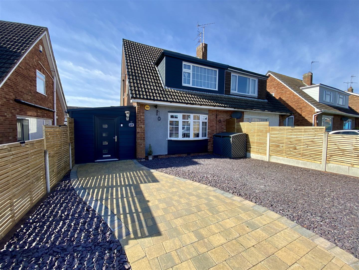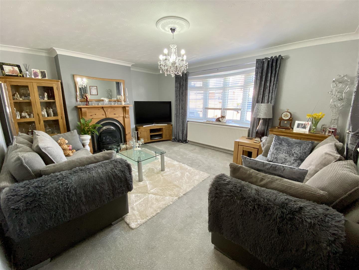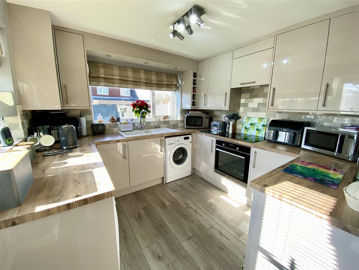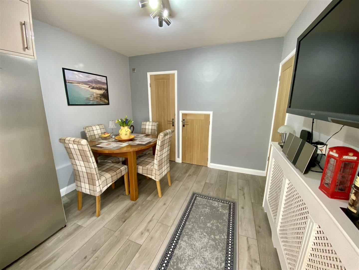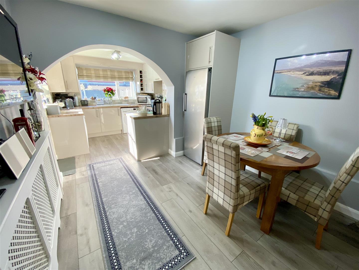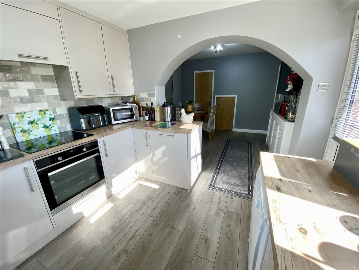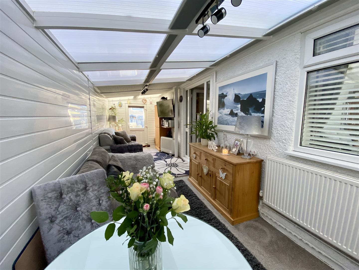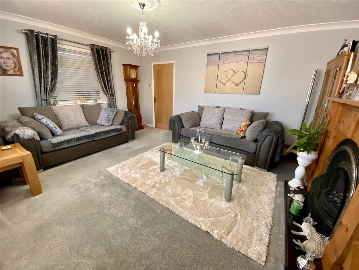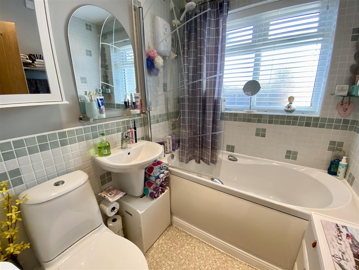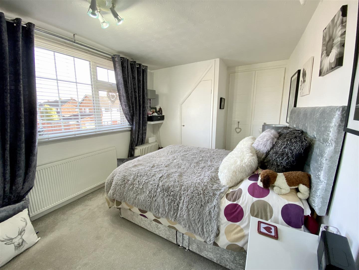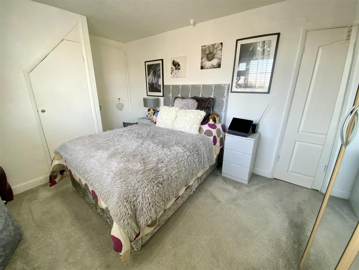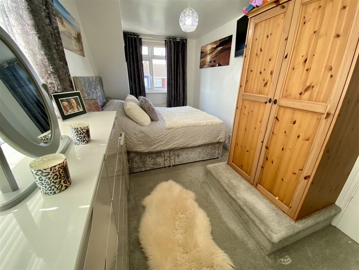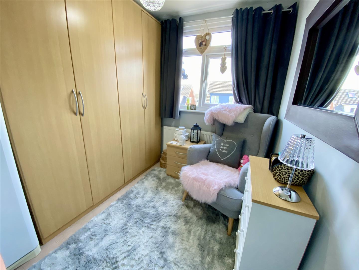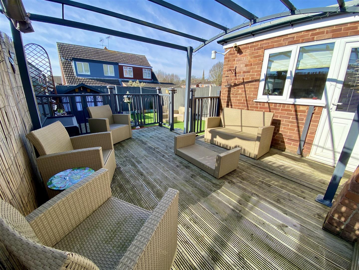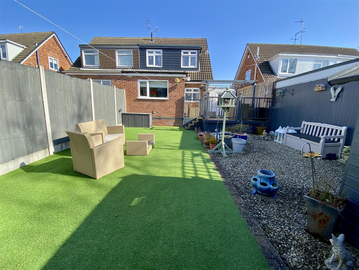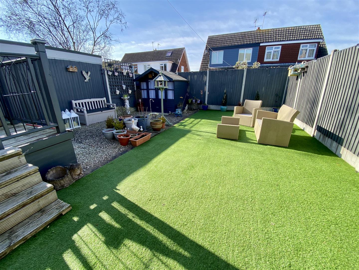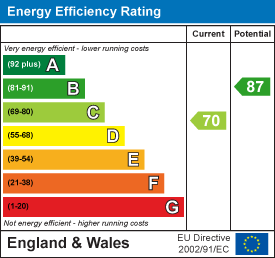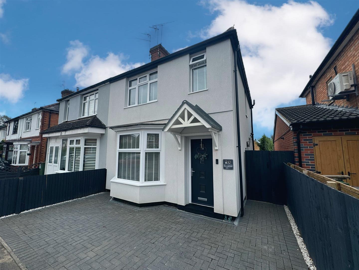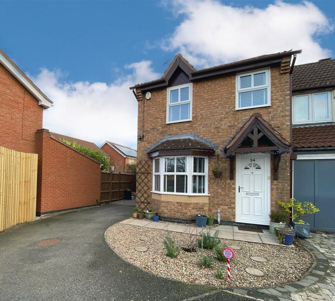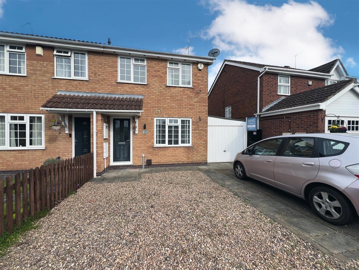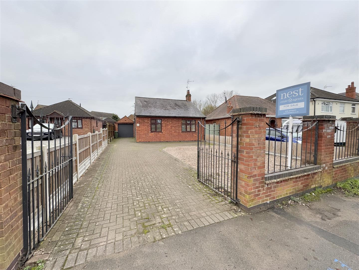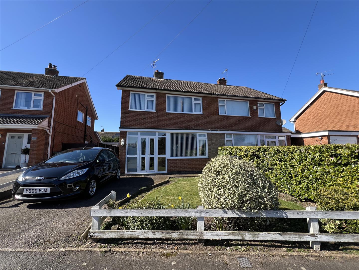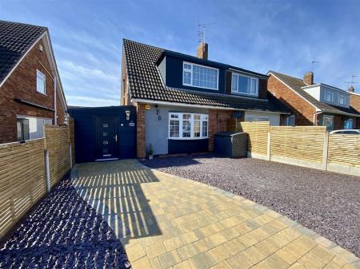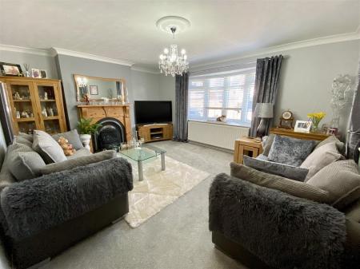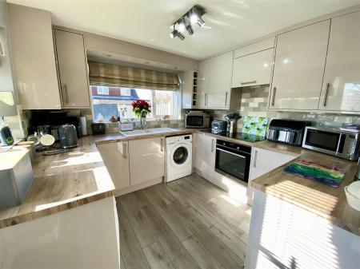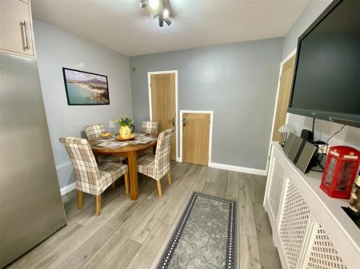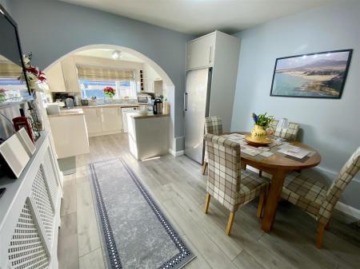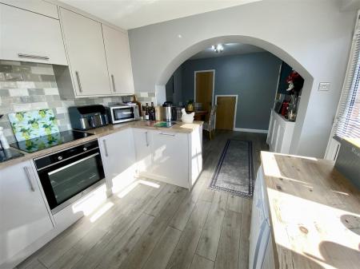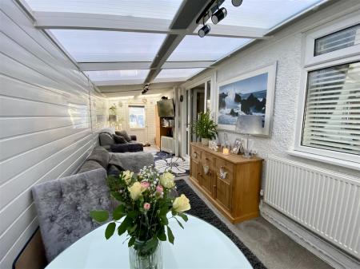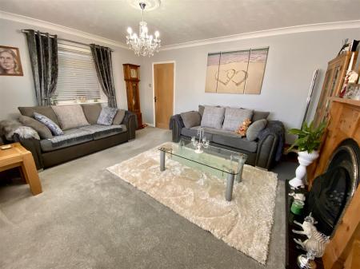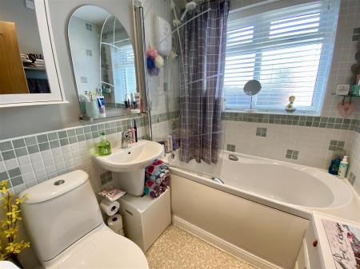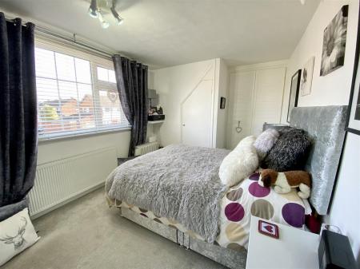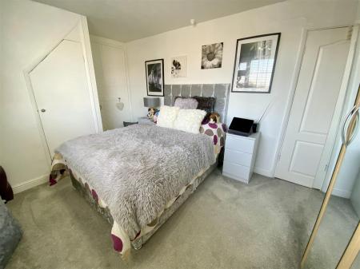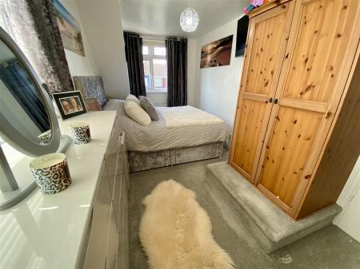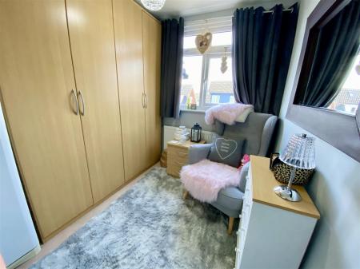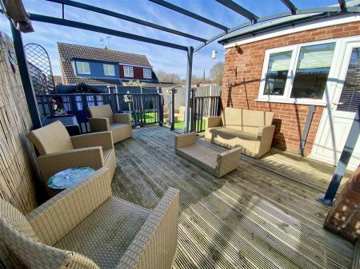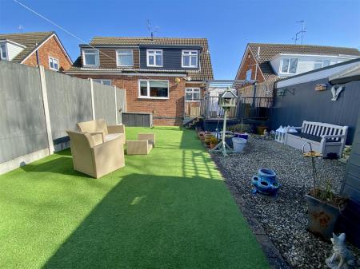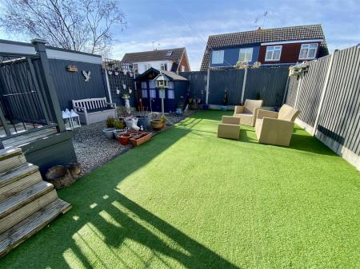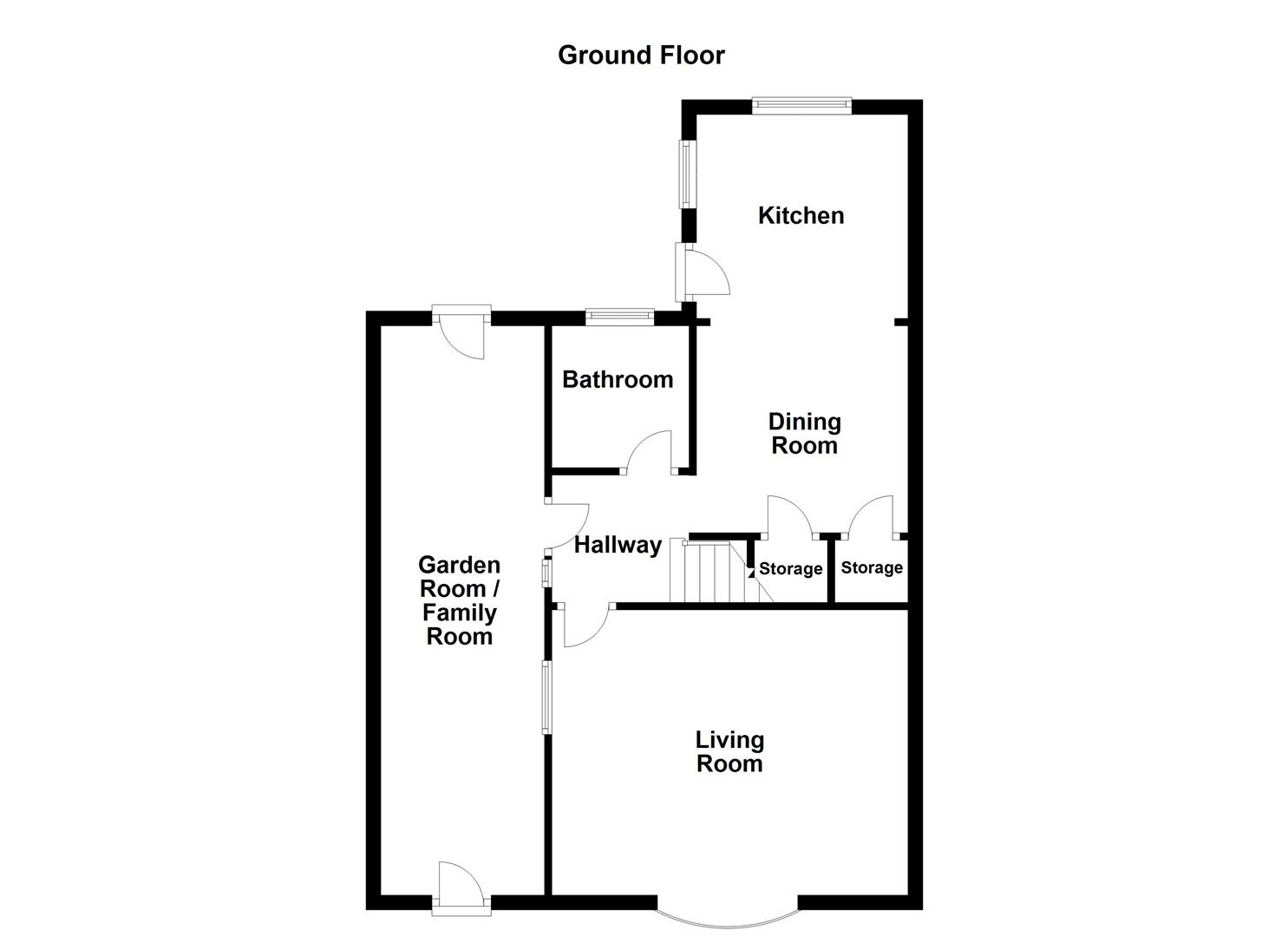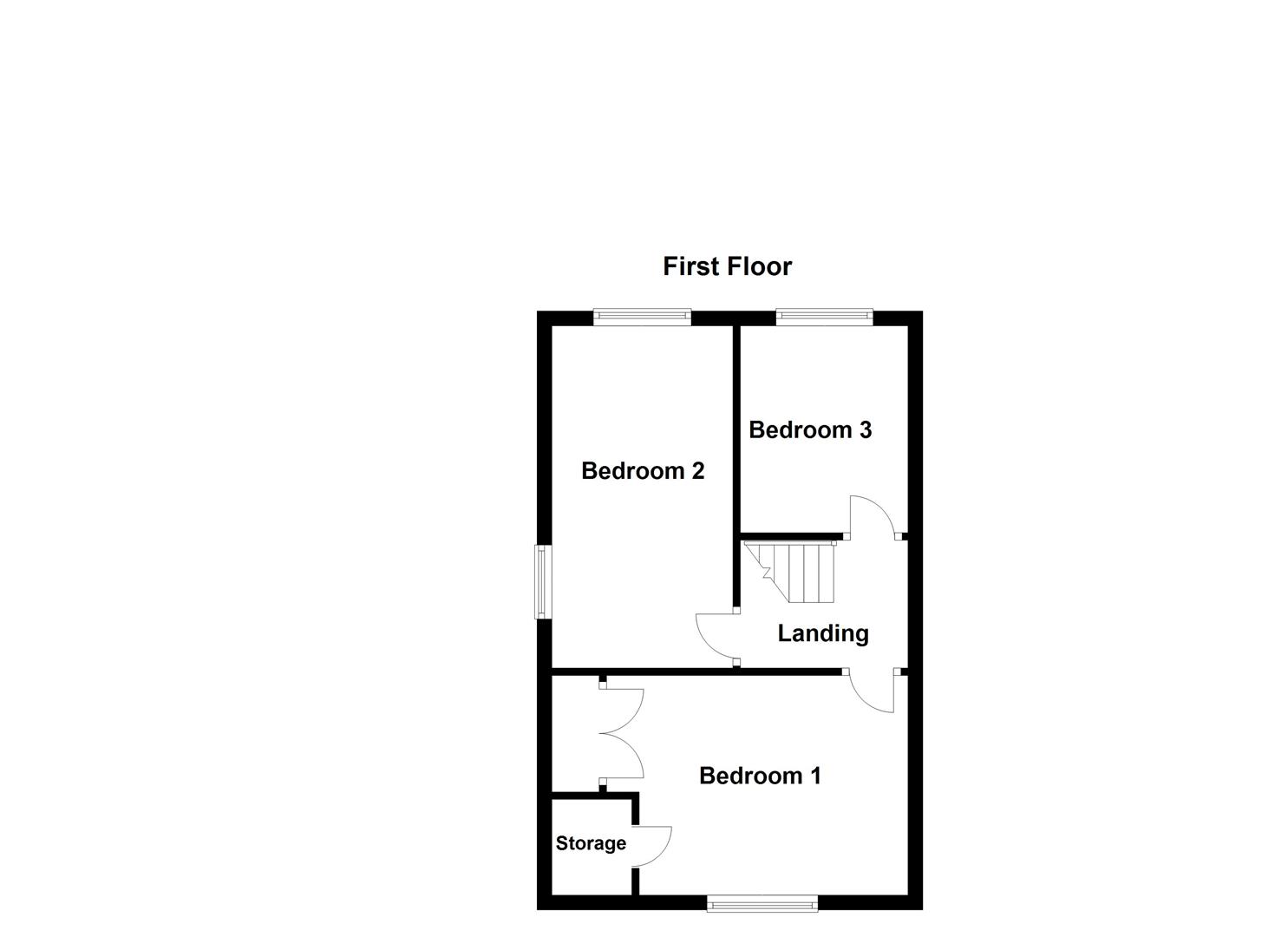- Extended Semi Detached Family Home
- Extended & Beautifully Improved
- Presented In Show Home Condition
- Hallway & Gardern / Family Room
- Living Room & Family Bathroom
- Three Well Propoertioned Bedrooms
- Landscaped Rear Garden
- Paved & Decortaive Gravel Driveway
- Energy Rating C
- Council Tax Band B & Freehold
3 Bedroom Semi-Detached House for sale in Leicester
This stunning semi-detached home on Attfield Drive is a true gem. Extended and presented in immaculate condition both inside and out. This exceptional home is ideal for families or anyone seeking a stylish and comfortable living space in a sought-after location.
Upon entering, you are greeted by a welcoming hallway that leads to a spacious living room, complete with a charming feature fireplace, ideal for cosy evenings. The heart of the home is undoubtedly the dining area, which flows seamlessly into an extended fitted kitchen. This contemporary space boasts stylish base units, work surface, a ceramic sink, and a built in oven, hob, and extractor. There is also ample room for additional appliances, making it a practical choice for any home chef.
Convenience is key with a well-appointed downstairs bathroom featuring a sleek white suite. Ascending to the first floor, you will find three well-proportioned bedrooms, with the third currently serving as a dressing room, offering flexibility to suit your needs.
The exterior of the property is equally impressive, featuring a paved frontage with a decorative slate driveway that enhances its curb appeal. The landscaped rear garden is a delightful retreat, complete with a decked area perfect for al fresco dining, an artificial lawn for low maintenance, and a garden shed for additional storage.
Don't miss the opportunity to make this beautiful property your own.
Hallway - 1.91m x 1.73m (6'3 x 5'8) -
Garden / Family Room - 8.10m x 2.21m (26'7 x 7'3) -
Living Room - 4.80m x 3.81m (15'9 x 12'6) -
Dining Area -
Kitchen - 2.97m x 2.74m (9'9 x 9) -
Bathroom - 1.91m x 1.73m (6'3 x 5'8) -
First Floor Landing - 2.34m x 1.70m (7'8 x 5'7) -
Bedroom One - 4.19m min x 2.82m (13'9 min x 9'3) -
Bedroom Two - 4.50m x 2.36m (14'9 x 7'9) -
Bedroom Three - 2.64m x 2.34m (8'8 x 7'8) -
Property Ref: 58862_33719405
Similar Properties
Richmond Drive, Glen Parva, Leicester
2 Bedroom Semi-Detached House | Guide Price £269,950
This home stands out as an exceptional extended two-bedroom semi-detached home, blending modernity and contemporary styl...
Coales Avenue, Whetstone, Leicester
3 Bedroom Townhouse | Guide Price £269,950
This beautiful family home has been improved and maintained by the current owners. Situated in the sought after area of...
Simpson Close, Whetstone, Leicester
3 Bedroom Semi-Detached House | £269,500
Charming three bedroom semi-detached family home in the sought-after village of Whetstone. As you enter the property, yo...
Hawk Close, Broughton Astley, Leicester
3 Bedroom Semi-Detached House | £275,000
Tucked away within the charming Hawk Close of Broughton Astley, this delightful semi-detached house offers a perfect ble...
Little Glen Road, Glen Parva, Leicester
3 Bedroom Detached Bungalow | Guide Price £275,000
This wonderful three-bedroom detached dorma bungalow sits on a generous-sized plot, complete with a gated driveway and g...
Dorchester Close, Blaby, Leicester
3 Bedroom Semi-Detached House | £275,000
This three-bedroom semi-detached family home is an opportunity for a new family to create their personal haven and add t...

Nest Estate Agents (Blaby)
Lutterworth Road, Blaby, Leicestershire, LE8 4DW
How much is your home worth?
Use our short form to request a valuation of your property.
Request a Valuation
