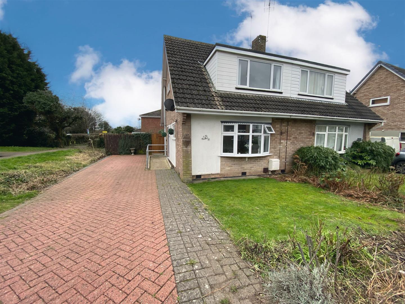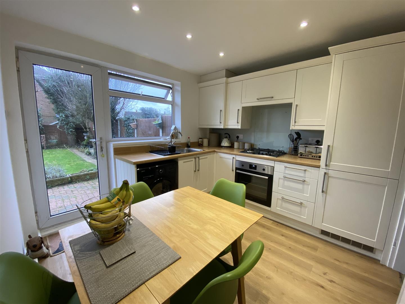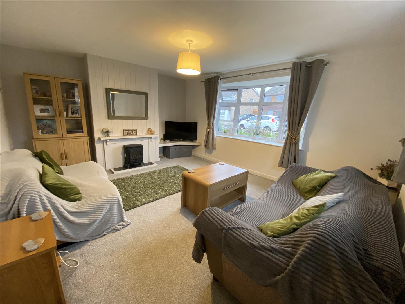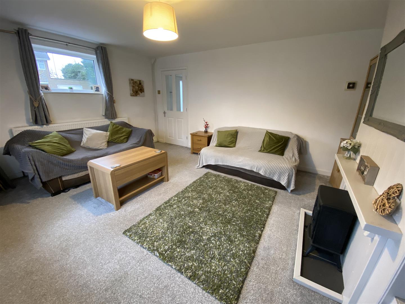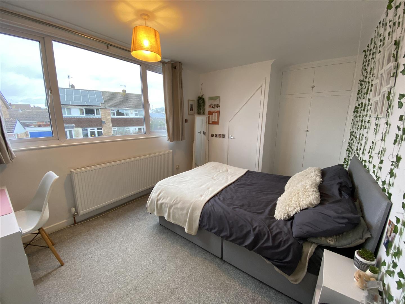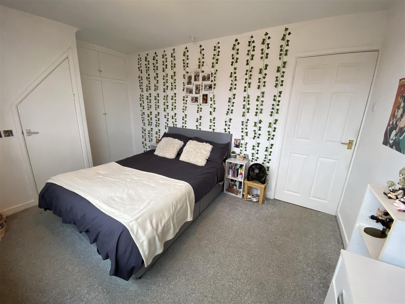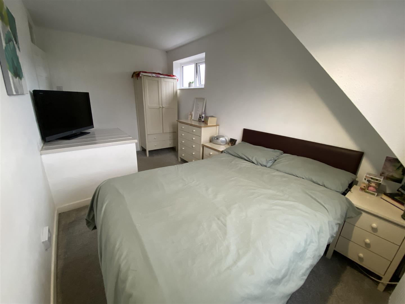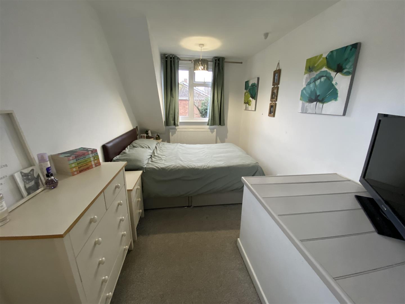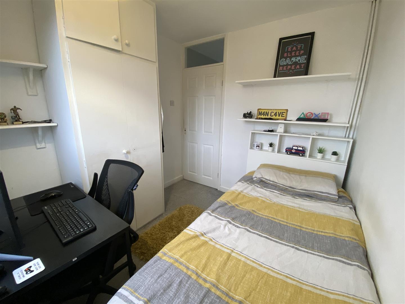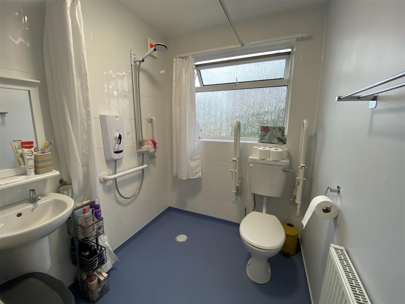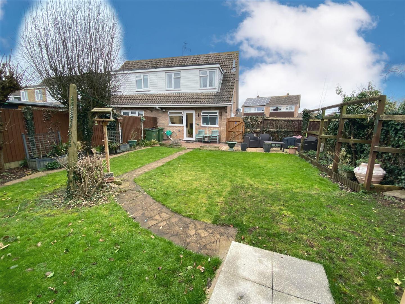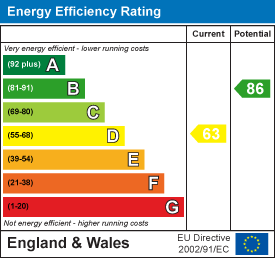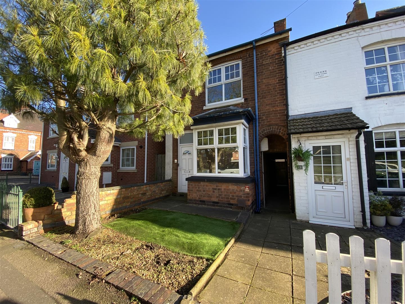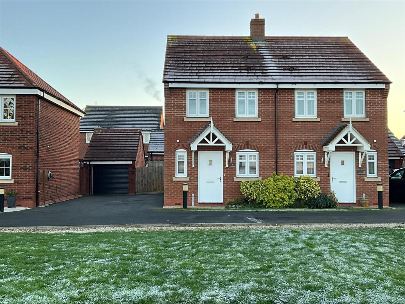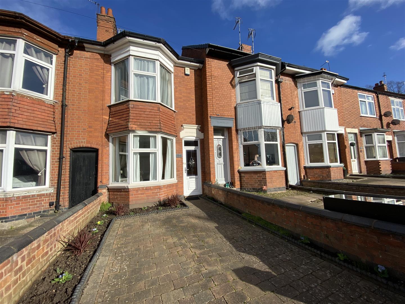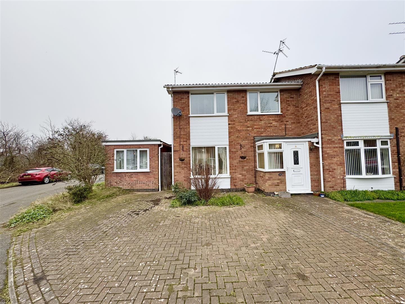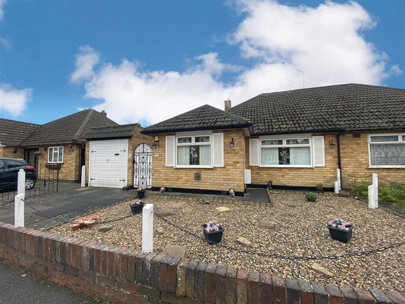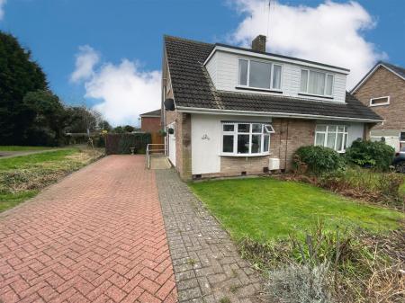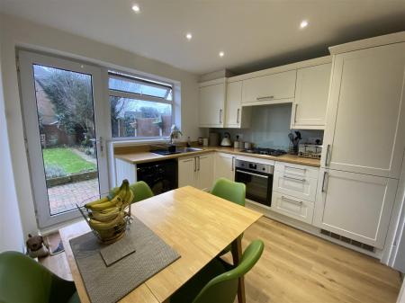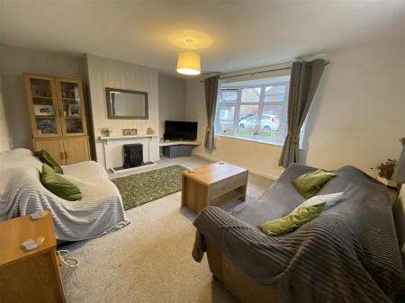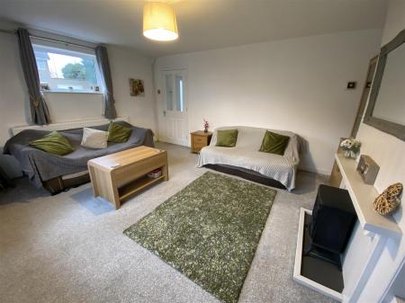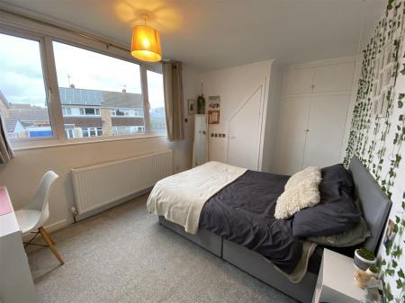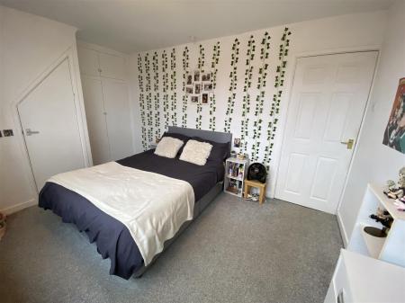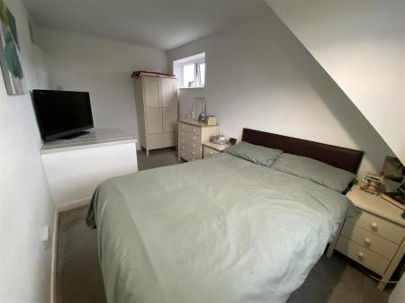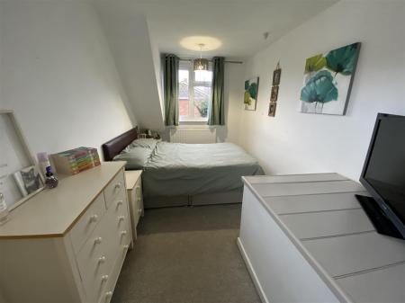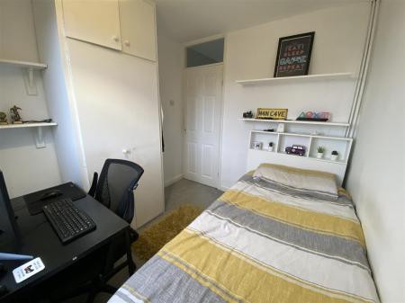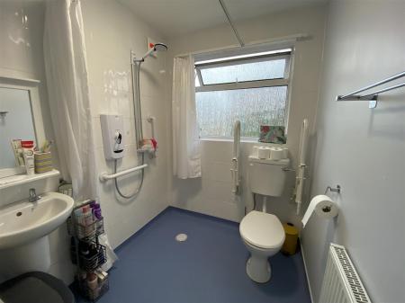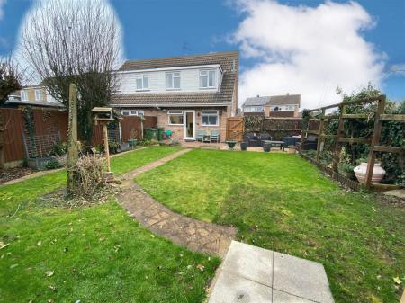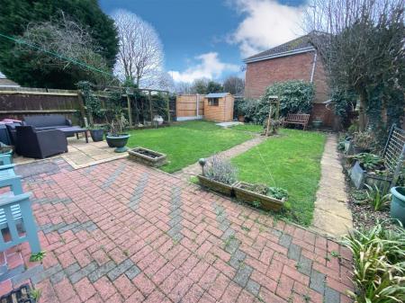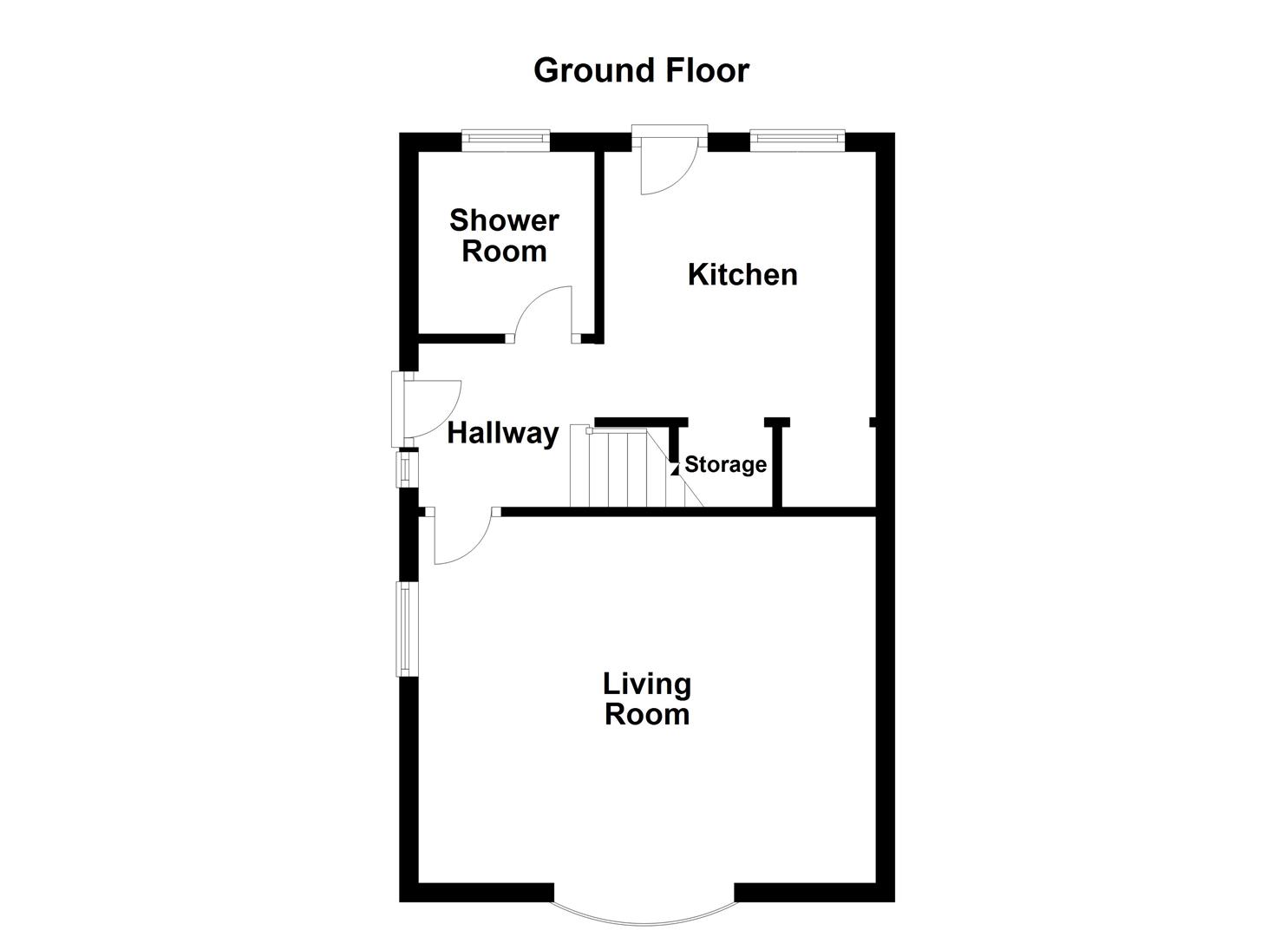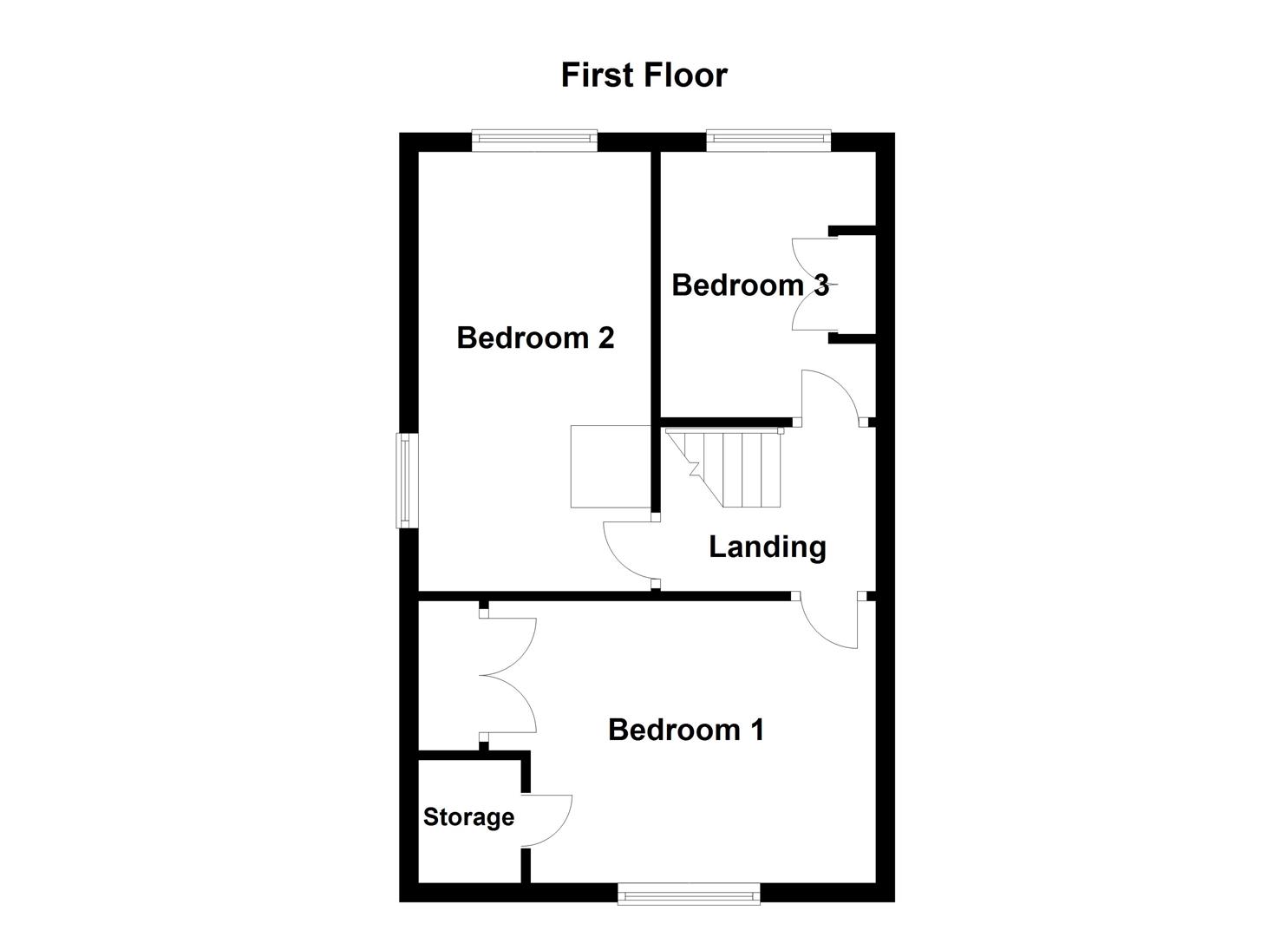- Well Presented Family Home
- Cul-De-Sac Location
- Stylish Refitted Kitchen
- Living Room
- Shower Room
- Three Bedrooms
- Front & Rear Garden
- Driveway To The Side
- Energy Rating D
- Council Tax Band B & Freehold
3 Bedroom Semi-Detached House for sale in Leicester
Nestled into a delightful Cul-De-Sac stands this much loved and cared for semi detached home. Occupying a generous end plot there is ample scope for extension - subject to the relevant planning consents. Having been improved throughout this great property is ready to move into and truly make your own. On approach to the home you will be greeted with a well maintained front garden area and off road parking for several vehicles. Entering through the composite door and into the hallway you will immediately notice how light and fresh this home feels. The living room is located to the front aspect and has a bow window allowing plenty of natural light to flood the room and the feature electric fire helps to create a cosy focal point. With a courtesy door leading out into the garden the kitchen has been refitted with stylish shaker units wall and base units, work surface, sink drainer, built in oven, hob and extractor as well as an integrated fridge freezer. There is plumbing for a washing machine. Handy for storage there are two built in cupboards and the kitchen offers room for a breakfast table and chairs. The shower room is clean and neutral with tiling and and a light blue Altro floor. There is a wall hung wash hand basin, low level WC and wall mounted shower. Travelling up to the first floor landing you will find three bedrooms. Two of which are great doubles and one good single. The main bedroom benefits from two built in storage cupboards where in this design of home it is now common place to fit an en suite WC should you wish. Externally to the rear of the home is a pretty garden that is mature and well stocked with trees, shrubs and plants. It has a fenced perimeter, lawn space, paved patio for outside dining as well as a garden shed. South facing and offering a sense of privacy the garden is a real plus point to an already lovely home.
Hallway - 1.85 x 1.73 (6'0" x 5'8") -
Living Room - 4.80 x 3.86 (15'8" x 12'7") -
Refitted Breakfast Kitchen - 2.97 x 2.95 (9'8" x 9'8") -
Shower Room - 1.9 x 1.65 (6'2" x 5'4") -
First Floor Landing - 2.3 x 1.7 (7'6" x 5'6") -
Bedroom One - 4.14 x 2.77 (13'6" x 9'1") -
Bedroom Two - 4.45 x 2.36 (14'7" x 7'8") -
Bedroom Three - 2.59 x 2.34 (8'5" x 7'8") -
Property Ref: 58862_33655247
Similar Properties
Leicester Road, Countesthorpe, Leicester
2 Bedroom Semi-Detached House | £249,950
Situated in a non-estate position, conveniently close to local amenities stands this stunning traditional semi-detached...
3 Bedroom Townhouse | £249,950
This three-bedroom townhouse is perfect for a family seeking comfort and convenience. As you enter, you are greeted by a...
West Field Road, Sapcote, Leicester
2 Bedroom Semi-Detached House | Offers Over £240,000
Beautifully presented two-bedroom semi-detached home. As you enter through the front door, you are greeted by a welcomin...
Wigston Lane, Aylestone, Leicester
3 Bedroom Terraced House | Offers in region of £250,000
Situated within the charming suburb of Aylestone, Avondale is a stunning traditional home that offers a delightful blend...
Bridge Way, Whetstone, Leicester
3 Bedroom Townhouse | £250,000
Wonderful versatile family home, offering accommodation over two floors, with an extra room that can be utilised for a s...
2 Bedroom Semi-Detached Bungalow | £250,000
This delightful semi detached bungalow is positioned within a sought after location, convenient for Blaby centre and its...

Nest Estate Agents (Blaby)
Lutterworth Road, Blaby, Leicestershire, LE8 4DW
How much is your home worth?
Use our short form to request a valuation of your property.
Request a Valuation
