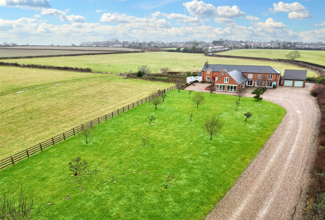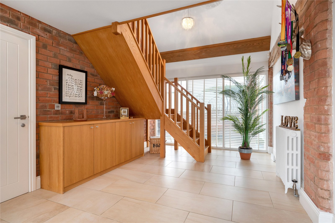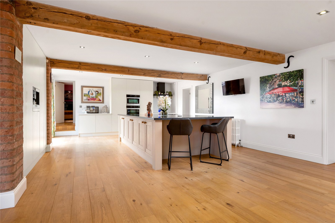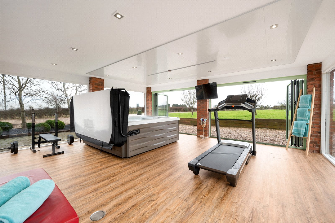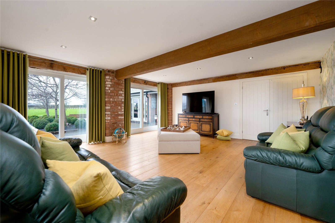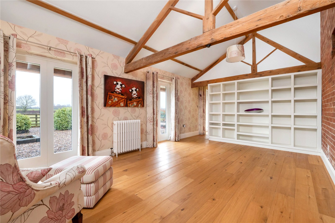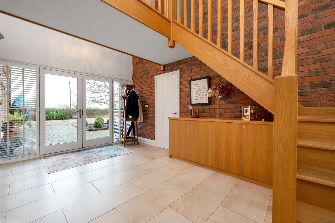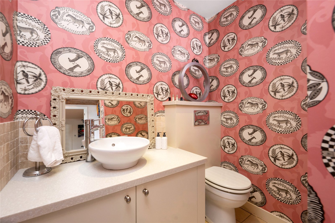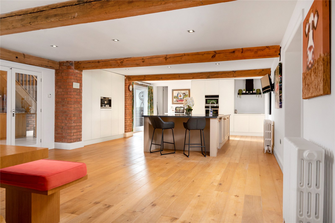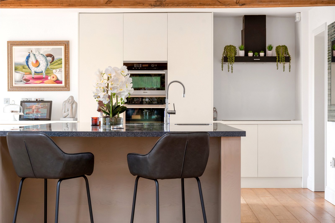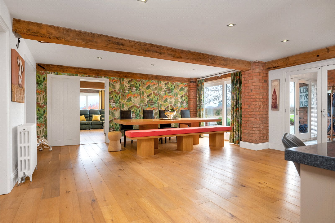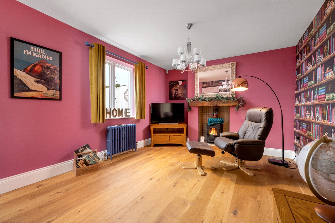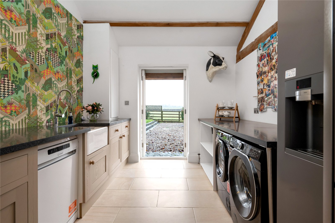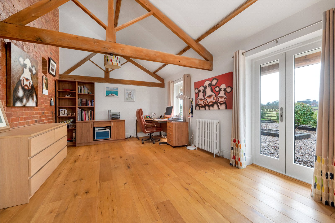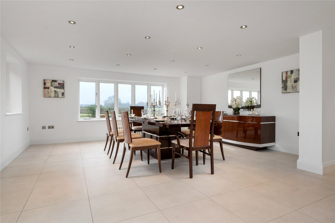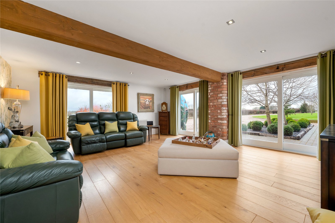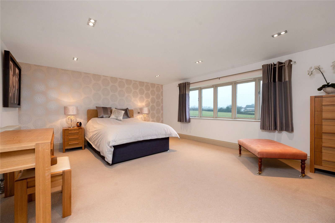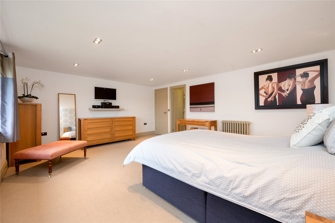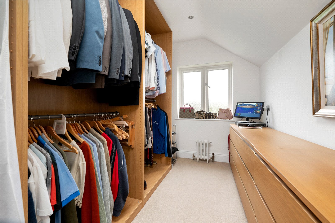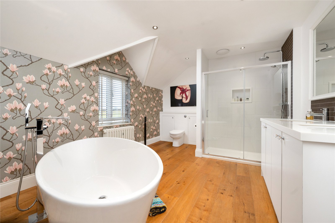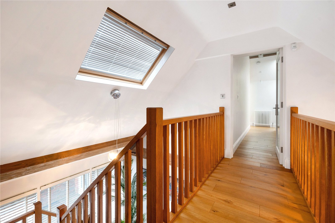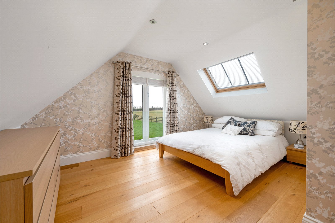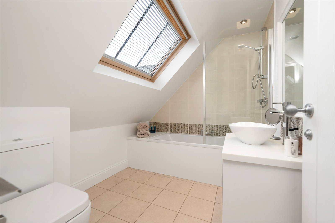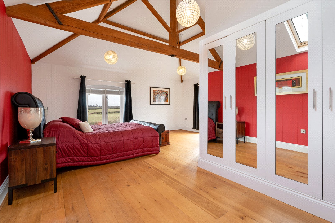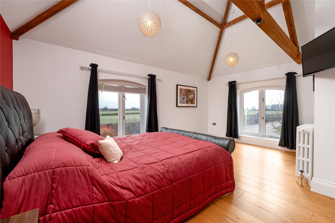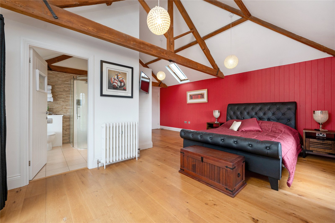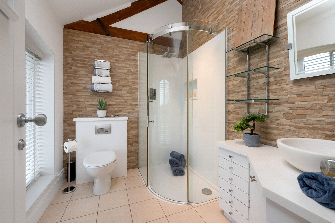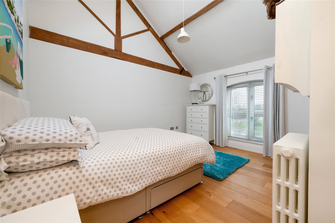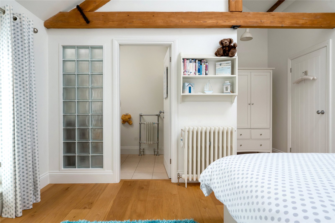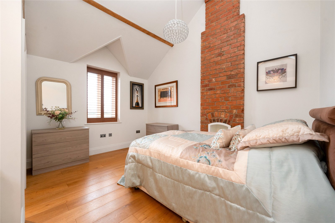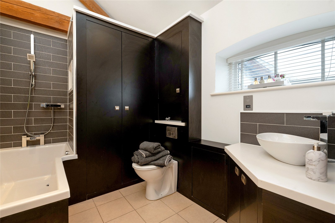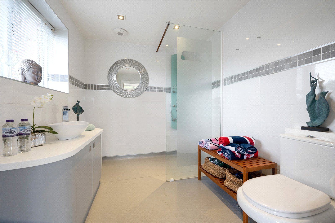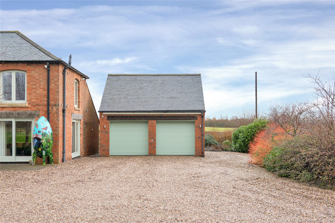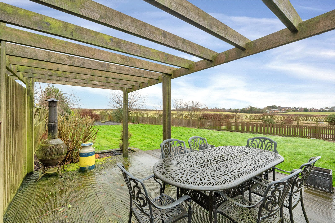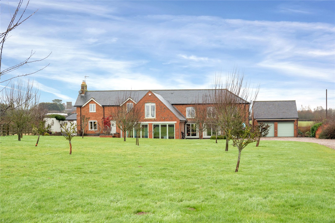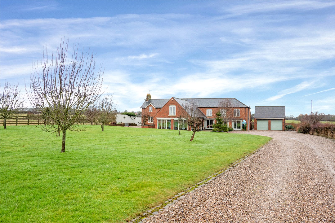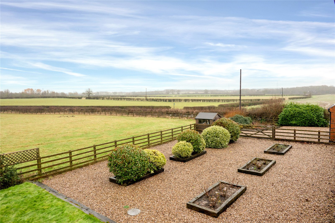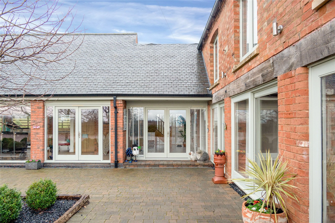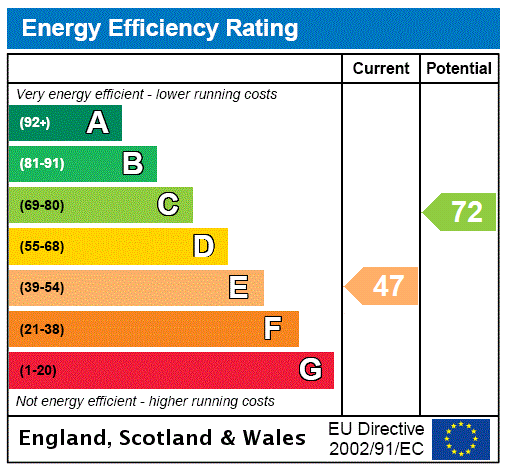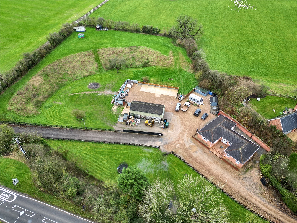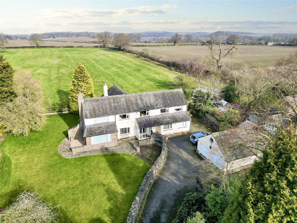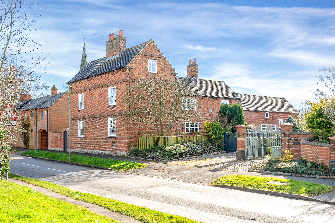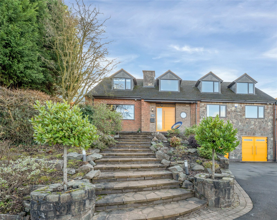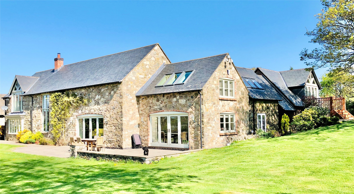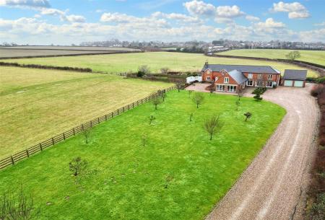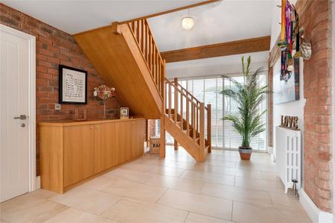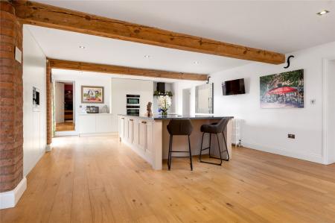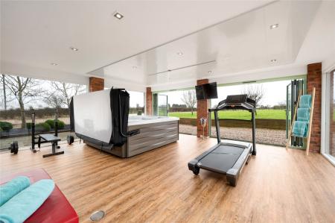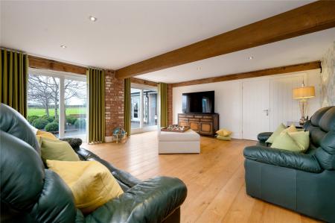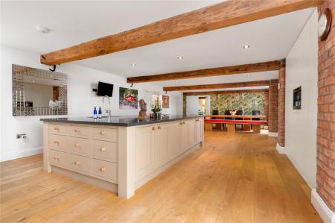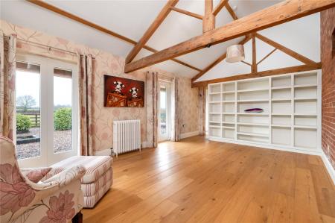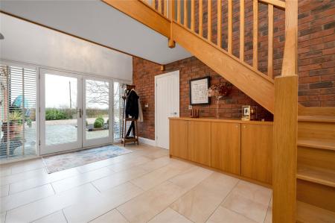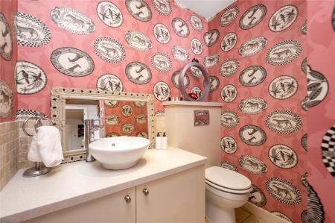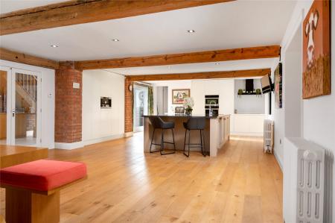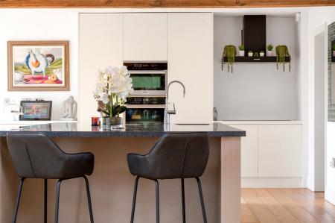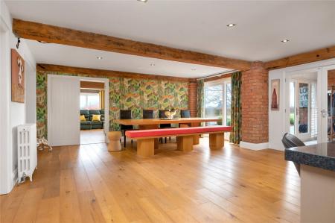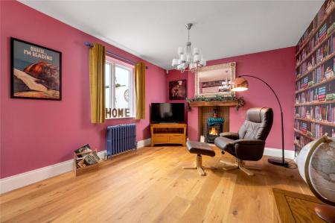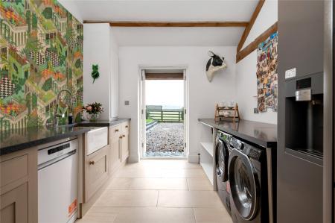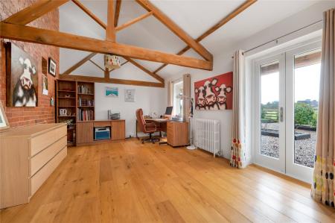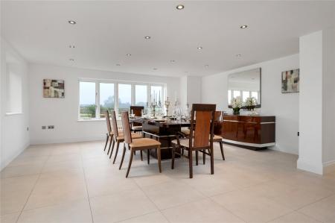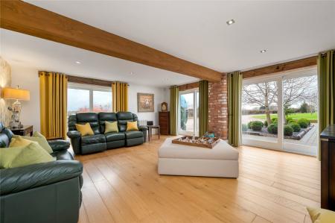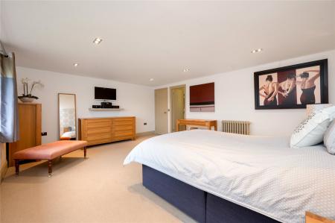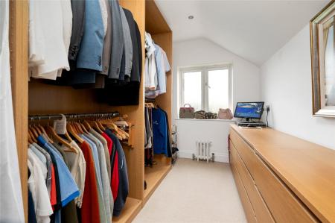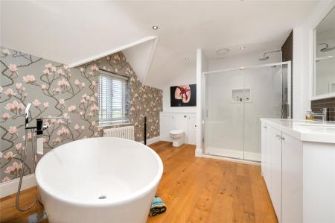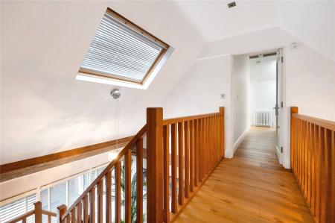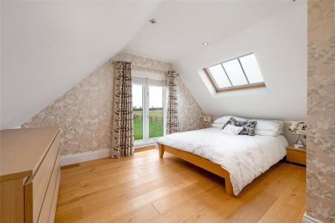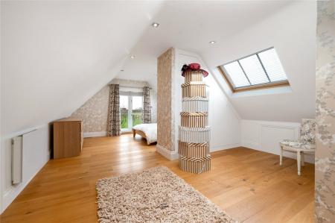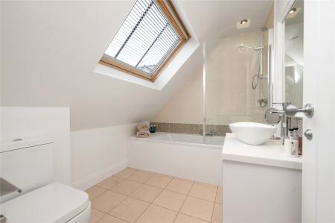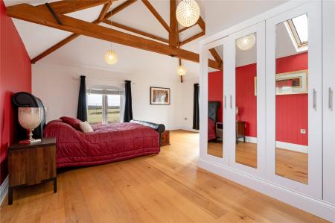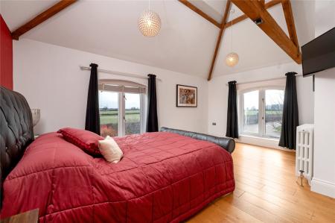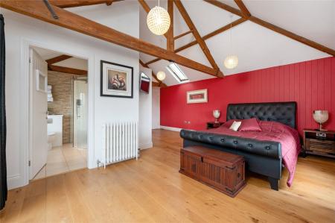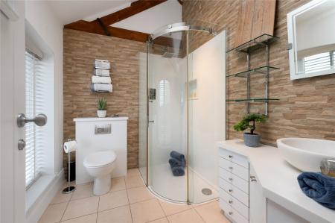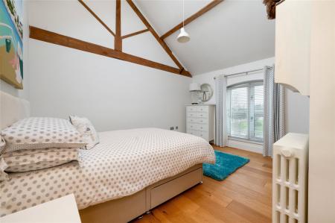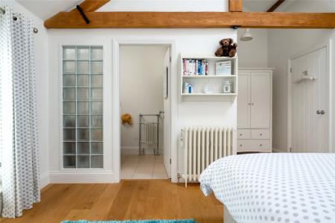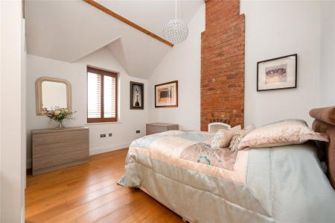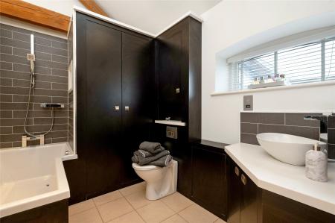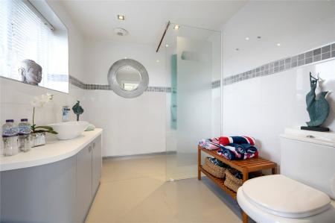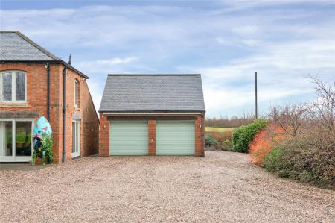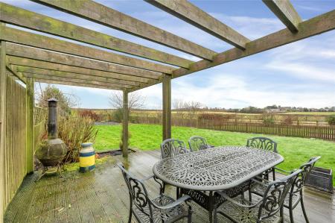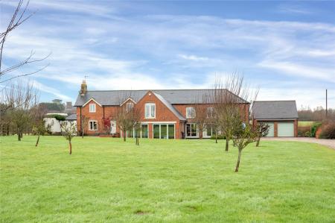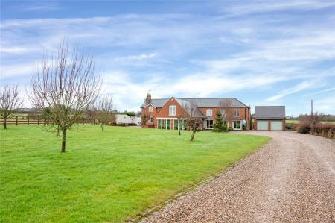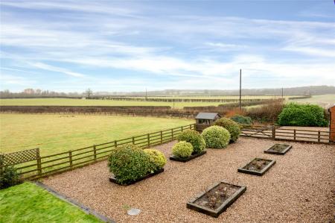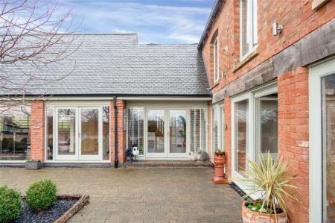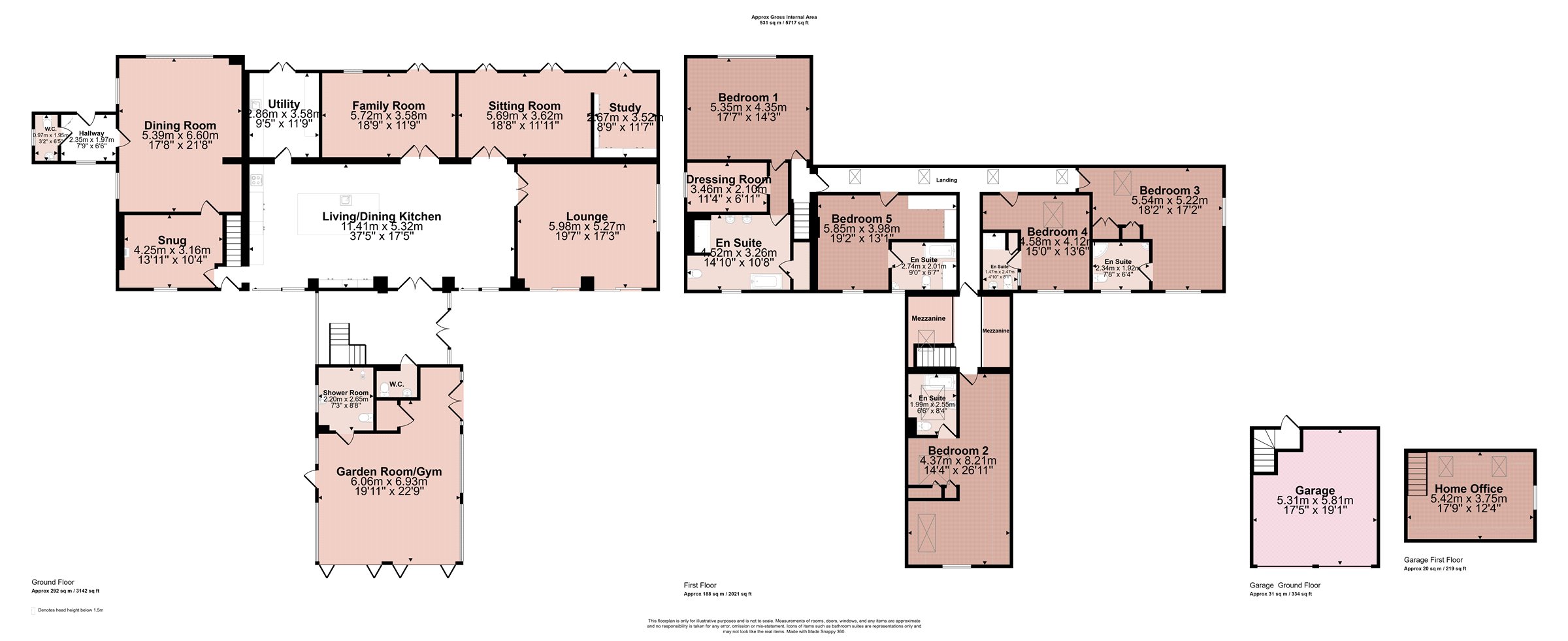- Fabulous Farmhouse & Barn Conversion
- Idyllic Setting Surrounded by Countryside
- Substantial Home with Over 5,700 sqft of Accommodation
- Established garden totalling 1.5 Acres
- Five Double En-suite Bedrooms
- Seven/Eight Reception Rooms
- Option to Acquire Surrounding Paddock by Separate Negotiation
- Energy Rating E
- Council Tax Band D
- Tenure Freehold
5 Bedroom Detached House for sale in Leicester
A rare offering to the open market is this stylish and individually designed farmhouse and barn conversion which has been extended and remodelled to the highest of specifications. The home boasts substantial accommodation over 5,700 sqft with highly versatile rooms providing up to eight reception areas in addition to a fabulous 30' central living/dining kitchen. There are five large bedrooms in total, all of which have luxury en-suites and a fantastic ground floor garden room/gym which currently houses a hot tub overlooking the grounds with a connecting shower room. The property has an ideal blend of original charm and character with exposed brickwork and beams, blended with high quality contemporary fixtures and fittings. In addition to the fabulous house and its 1.5 acres of formal gardens, there is an additional 13 acres of land which wraps around the property which is available by separate negotiation. Rarely do such properties of this calibre present themselves to the open market. Englands Farm creates the ideal opportunity for a family buyer looking to move straight in and enjoy this beautiful home.
Entrance Hall With access via a wide double glazed door to the side elevation into this highly commanding entrance hall with double height vaulted ceiling and central oak staircase rising to the first floor galleried landing. Within the room there is exposed brickwork, ceramic tiled floor and a fully glazed wall overlooking the garden, French doors through to the living/dining kitchen and access into:
Cloaks/WC Fitted with a two piece white suite comprising circular wash hand basin situated on a vanity unit with Corian top, WC with wall mounted flush, tiling to the floor.
Living/Dining Kitchen A tremendous space in the heart of the home designed with family living and entertaining in mind. There is a bespoke handcrafted kitchen comprising a range of matt fronted handleless doors and a large central island with stone worktop with undermount sink units. Integrated within the kitchen is an eye level double oven and combi microwave, four ring induction hob with extractor hood over, large wine fridge, oak flooring throughout and wide glazed sliding doors providing views and access into the garden. There is space for a substantial dining table and chairs or casual seating. Throughout the room there are original exposed beams and brickwork and double doors leading through to the living accommodation.
Utility Room Fitted with a matching range of base units with stone worktops, ceramic Belfast sink with mixer tap and plumbing and appliance space for an American style fridge/freezer, washing machine, tumble dryer and dishwasher, wall mounted gas central heating boiler. Traditional cast iron radiator and double doors opening into the garden, large ceramic tiled floor and vaulted ceiling.
Lounge This fabulous reception room has three sets of wide glazed windows and a continuation of the oak flooring from the kitchen. There are ceiling beams and exposed brickwork and spotlights to the ceiling.
Family Room A highly versatile reception room currently used as a home office having a variety of potential uses with French doors leading directly to the garden and a high vaulted ceiling with exposed 'A' frame.
Sitting Room Again this room is highly versatile in its use and has a fabulous vaulted ceiling with exposed ceiling beams, continuation of the oak flooring, beautiful exposed brick wall and French doors leading to the garden. Opening through to:
Study Being partially sub-divided with a fitted storage and shelving unit which could be removed if desired to open out the room into one space. This attractive room has a high vaulted ceiling with exposed brickwork and beams and floor to ceiling glazed windows overlooking the garden.
Rear Hall With door leading to the outside and second staircase rising to the first floor landing.
Snug This cosy reception room has a Morso multi-fuel burning stove and window overlooking the front garden. High quality oak flooring and door through to:
Dining Room A most impressive room ideal for large gatherings, whilst currently utilised as a dining room, it would make an amazing games room or additional sitting room. This room is beautifully light with three wide glazed windows overlooking the garden and paddock land beyond. There are spotlights to the ceiling, fully tiled floor and a second boiler situated in a cupboard.
Rear Entrance Hall Situated off the dining room is a rear entrance hall with direct access into the garden via a stable door and further opening to:
Downstairs WC A second downstairs WC which is fitted with a two piece white suite with low level WC, wash hand basin, tiled splashback, tiling to the floor and window.
Garden Room/Gym This fantastic room has full glazing to each elevation with two sets of bi-folding doors opening directly onto the garden with views across the orchard. Currently used as a gym and hot tub room, there is wood effect LVT flooring, spotlights to the ceiling, two built-in cupboards.
Shower Room The shower room has a wet room system with large walk-in shower and non-slip floor, oval wash hand basin situated on a vanity unit with storage beneath and low level WC, contemporary tiling, towel heater and window to the side.
First Floor Landing A split level landing accessed via two staircases with oak flooring, exposed ceiling beams and numerous Velux roof lights flooding natural light into the area. Doors off to:
Principal Bedroom A fabulous main bedroom consisting of bedroom, inner landing, dressing room and en-suite. This substantial room overlooks the properties land with wide glazed windows and spotlights to ceiling.
Inner Landing With access to the loft, spotlights and doors off to:
Dressing Room A large walk-in dressing room with fitted open fronted wardrobes with clothes hanging, glazed window to the side and spotlights to ceiling.
En-suite Bathroom This beautifully appointed bathroom is substantial in size having a freestanding twin ended oval bathtub, 'His & Hers' wash hand basin situated in a vanity unit with Corian tops and integrated storage, large double shower cubicle and low level WC with wall mounted flush, oak flooring and picture window overlooking the front garden, spotlights to chrome towel heater, built-in cupboard housing the hot water tank.
Bedroom Two Ideal as a guest suite, this bedroom is located on one side of the house and consists of a fabulous bedroom and en-suite. The bedroom itself has floor to ceiling glazing and glass balcony overlooking the front orchard. Large Velux windows flood natural light into the room with oak flooring. There are a range of integrated wardrobes and access into:
En-suite Bathroom This luxury en-suite has a twin ended bath, oval wash hand basin situated on a vanity unit and low level WC, contemporary tiled splashbacks, tile effect flooring, Velux window to the side and towel heater.
Bedroom Three This third bedroom has fabulous elevated countryside views with tall arched windows to the front and side elevations, high ceiling with exposed beams, fitted wardrobes and oak flooring and door to:
En-suite Shower Room A beautifully appointed and stylish shower room with large corner shower cubicle, low level WC with wall mounted Gerberit flush and marble stone wash hand basin situated on a vanity unit. Feature tiling to the walls, tile effect flooring and arched window to the front.
Bedroom Four A fourth double room with arched window to the front and Velux roof light, high vaulted ceiling with exposed beams and oak flooring.
En-suite Shower Room Having a walk-in shower unit with natural stone tiling, circular stone wash hand basin situated on a vanity unit with storage and low level WC with wall mounted Geberit flush and high ceiling with spotlights.
Bedroom Five This fifth double room has a tall window to the front with a bespoke wooden shutter, an original fireplace with an exposed brick chimney breast, high vaulted ceiling with beams and large fitted wardrobes. There is oak flooring throughout and door to:
En-suite Bathroom This fully fitted luxury bathroom has a P-shaped bath with shower over, oval wash hand basin situated on a vanity unit, low level WC with wall mounted Geberit flush and large integrated storage units which house the hot water tank and charming arched window to the front.
Double Garage Accessed with two electrically operated up and over doors, connected with power and lighting. To the rear of the garage a personal doors leads into a hallway with stairs rising to:
First Floor Home Office A highly versatile space previously used as a home office but would make an ideal studio or games room with attractive arched glazed window with a glazed balcony with views to the side and two Velux windows, spotlights to ceiling and electric panel heating.
Outside Englands Farm sits on a beautiful plot of 1.5 acre with a most impressive gated approach and long gravelled driveway leading up to the main home. Situated in front is a large lawn with planted orchard and a private courtyard style seating area with block and gravel paving. The gravelled driveway leads directly to a double garage with room over and to the rear of the property is an extensive gravelled garden with raised flower beds stocked with a variety of colourful roses and shrubs, timber storage shed, a wraparound lawn to a formal enclosed garden with flowerbeds and post and rail fencing to its perimeter. Around the property are numerous lights, taps and there is external power.
Agents Note The property benefits from mains water and electricity, central heating is provided by a gas central heating boiler which is provided by an LPG gas tank. The house itself is heated by two gas boilers in the main with the lounge and bedroom two heated by contemporary electric radiators. The property's drainage is provided by two septic tanks located within the grounds. There is a 13 acre paddock which wraps around the property which is available to purchase by separate negotiation.
Extra Information To check Internet and Mobile Availability please use the following link:
checker.ofcom.org.uk/en-gb/broadband-coverage
To check Flood Risk please use the following link:
check-long-term-flood-risk.service.gov.uk/postcode
Important Information
- This is a Freehold property.
Property Ref: 55639_BNT250233
Similar Properties
Lutterworth Road, North Kilworth, Lutterworth
Plot | Guide Price £1,200,000
A unique residential development opportunity on a plot extending to approximately 2.7 acres with full planning permissio...
Main Street, Swithland, Loughborough
6 Bedroom Detached House | Guide Price £1,200,000
An individually styled six/seven bedroom detached residence extending to nearly 3,000 sqft lying in this highly sought a...
Main Street, Normanton on Soar, Loughborough
5 Bedroom Detached House | £1,195,000
Home Farm represents a fabulous opportunity for a family to acquire this substantial lifestyle home situated in the hear...
Bradgate Road, Newtown Linford, Leicester
4 Bedroom Detached House | Guide Price £1,400,000
The Heathers is an architect designed 1970s split-level home re-imagined with a mid century design led renovation. It ha...
Warren Hills Road, Abbots Oak, Leicestershire
4 Bedroom Detached House | Guide Price £1,550,000
With approximately 3.68 acres of formal gardens, paddocks and woodland, this stunning property is situated in glorious o...
Owthorpe Road, Cotgrave, Nottingham
7 Bedroom Detached House | £1,600,000
Set behind double gates and approached by a long gravel driveway with a central turning circle is this most impressive a...

Bentons (Melton Mowbray)
47 Nottingham Street, Melton Mowbray, Leicestershire, LE13 1NN
How much is your home worth?
Use our short form to request a valuation of your property.
Request a Valuation
