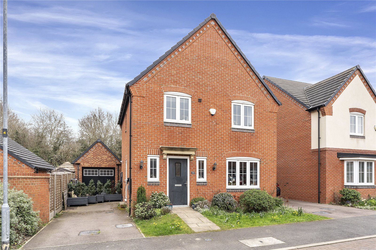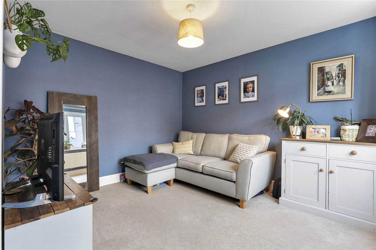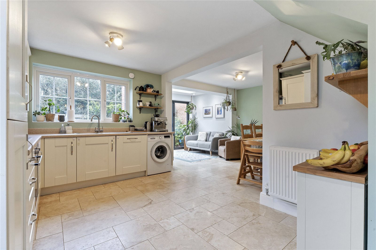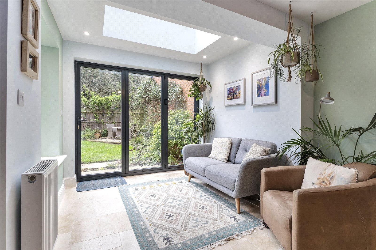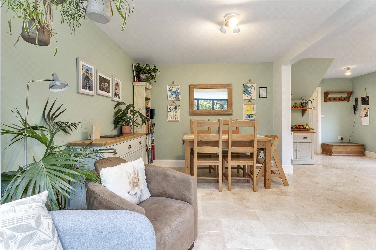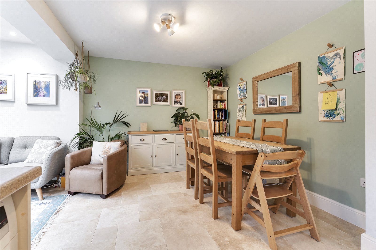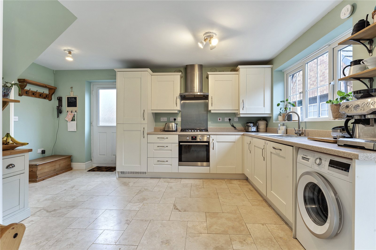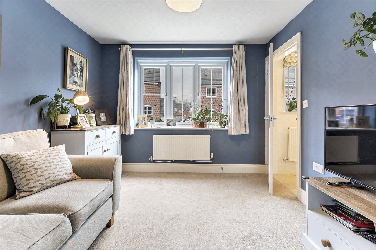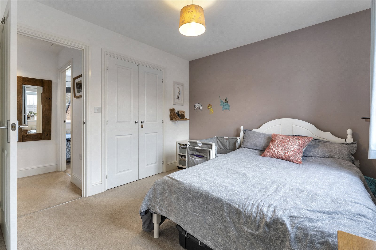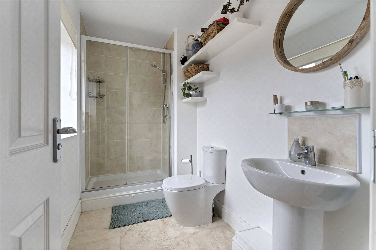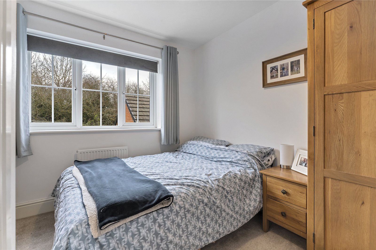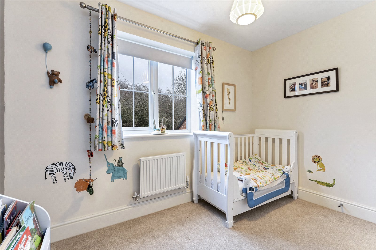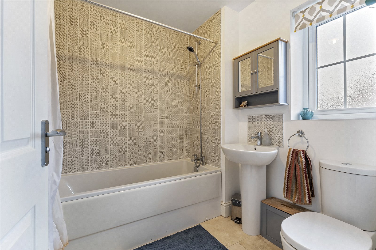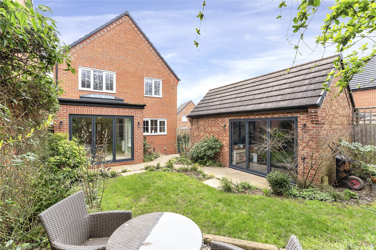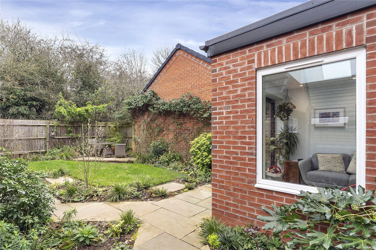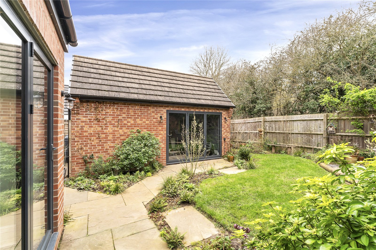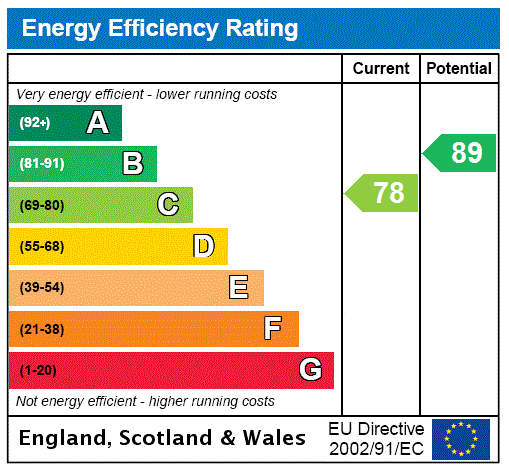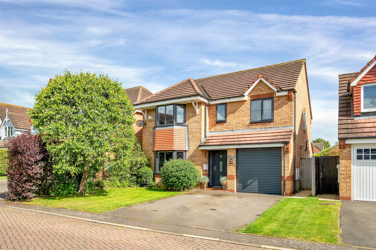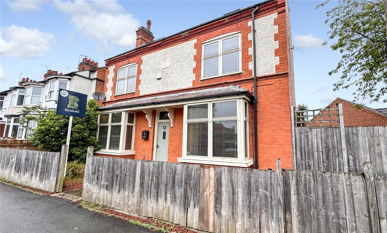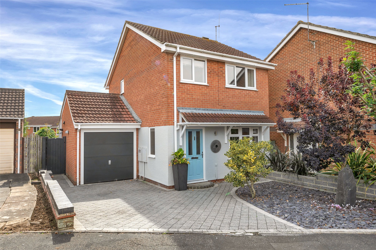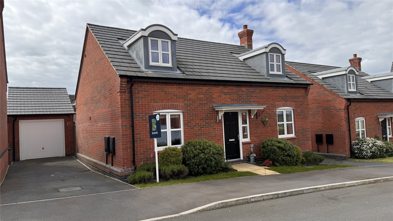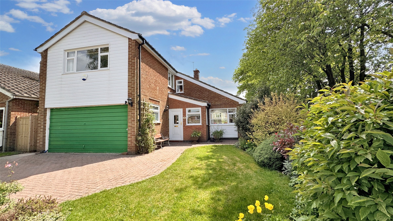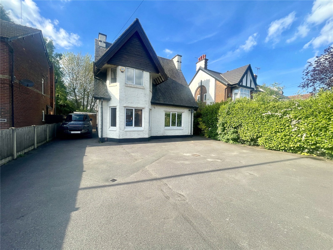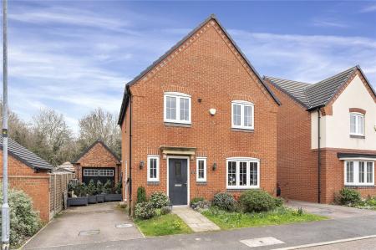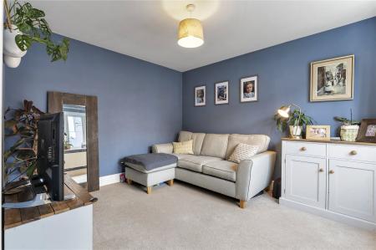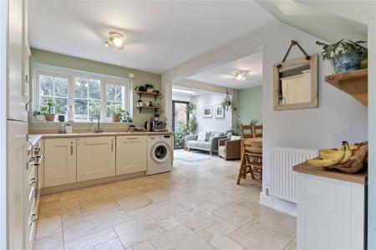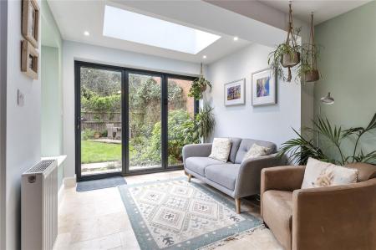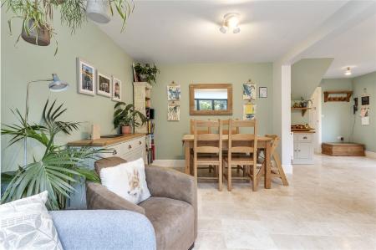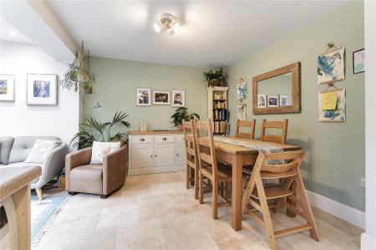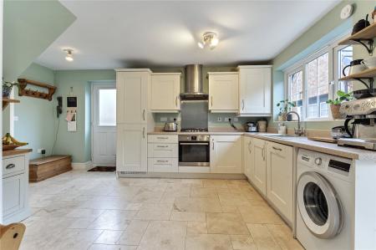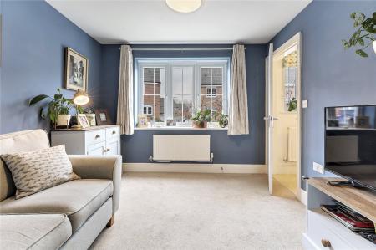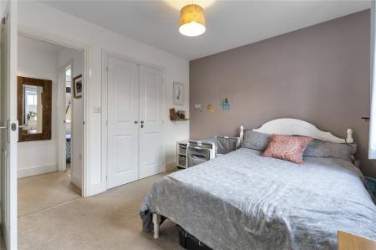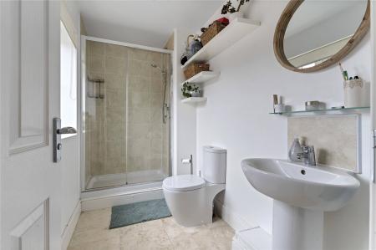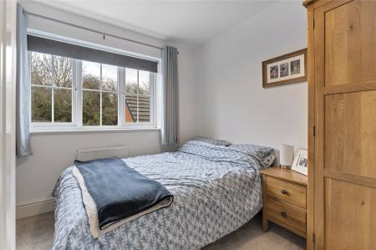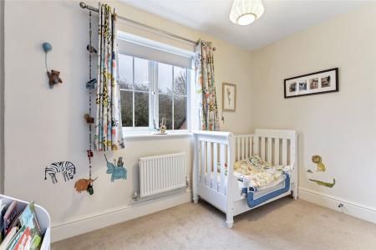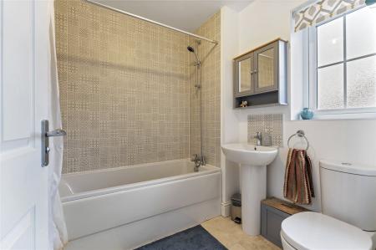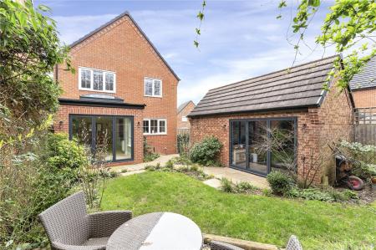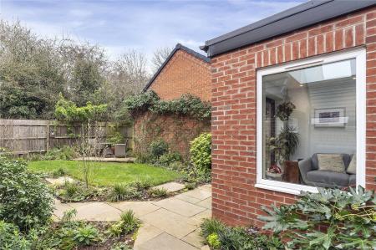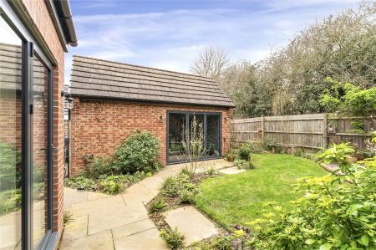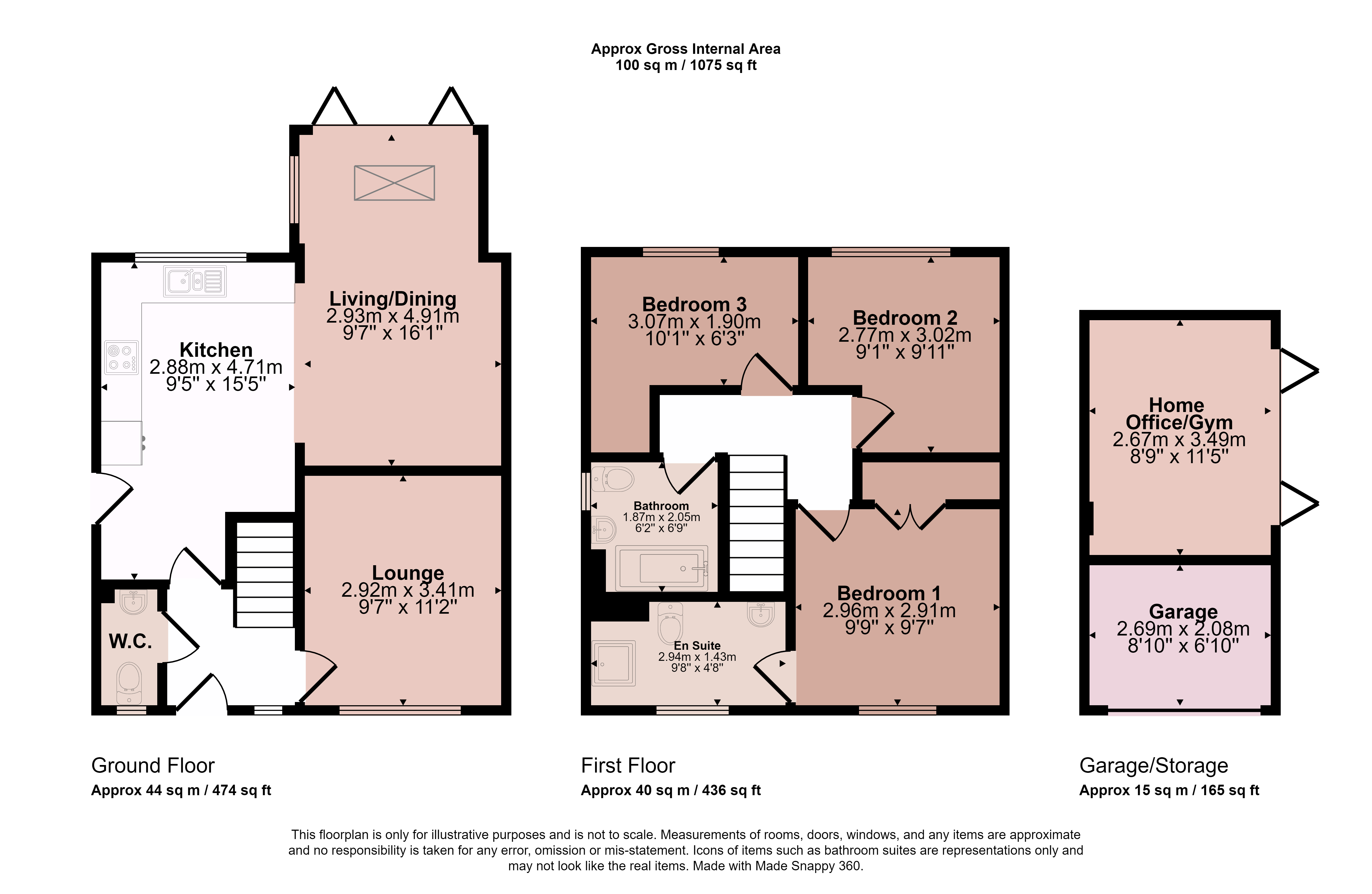- A Skilfully Extended Three Bedroom Detached Residence
- Popular Forest Side of Town
- Abuts Open Countryside
- Gas Central Heating and Double Glazing
- Magnificent Open-plan Dining Kitchen
- Lounge
- Three Bedrooms
- En-Suite Shower Room and Family Bathroom
- Energy Rating C
- Council Tax Band D
3 Bedroom Detached House for sale in Leicestershire
A skilfully extended three bedroom detached residence lying on the highly sought after forest side of town on this popular development abutting open countryside. The property benefits from gas central heating and double glazing and the well arranged internal accommodation comprises entrance hallway, cloakroom, lounge and magnificent open-plan living dining/kitchen with bi-folding doors to the rear garden. The first floor leads to three good sized bedrooms, en-suite shower and family bathroom. The front has a double tandem driveway and a store/garage to which the rear of the garage has been converted to a home office/gym having bi-folding doors to the garden. The rear garden has been comprehensively landscaped with patios, lawns and screen fencing. Internal inspection is highly recommended.
Entrance Hallway With composite front door, uPVC front window and stairs rising to the first floor.
WC Fitted with a low flush WC, wash hand basin and window to the side.
Lounge With window to the front and radiator.
Living/Dining Kitchen A magnificent living/dining kitchen extended to the rear with window and bi-folding doors to the garden making this space naturally light. The dining area has ample space for dining room furniture and kitchen comprises stainless steel one and a half sink and drainer unit built into work surfaces with base cupboards and drawers and with matching eye level units over. There is a built-in four ring gas hob with oven under and extractor hood over, integrated dishwasher, plumbing and appliance space for washing machine and wall mounted gas fired boiler. A further door from the kitchen leads out to the garden.
First Floor Landing With white banister and spindles and access to all rooms.
Bedroom One A double bedroom with window to the front and built-in cupboard.
En-Suite Shower Room Fitted with a double shower tray, low flush WC, wash hand basin, window and travertine tiled flooring.
Bedroom Two A second double room with window to the rear with views to the woods.
Bedroom Three With window and recess for wardrobe.
Bathroom Fitted with a white suite comprising panelled bath with shower over, pedestal wash hand basin, low flush WC, obscure window, heated chrome towel rail and travertine tiled flooring.
Outside to the Front Having a pathway leading to the front door, double tandem driveway, electric point and garage/storage with up and over door.
Outside to the Rear The rear garden abuts open countryside and has been comprehensively landscaped with flagstone patio areas, shaped lawns and beautifully stocked perennial borders, a further corner patio with timber sleepers and screen fencing to the boundaries. Outside lighting and outside tap.
Home Office/Gym Converted to the rear of the garage is a home office/gym with electric radiator, spotlighting and bifolding door to the rear garden.
Extra Information To check Internet and Mobile Availability please use the following link - https://checker.ofcom.org.uk/en-gb/broadband-coverage To check Flood Risk please use the following link - https://check-long-term-flood-risk.service.gov.uk/postcode
Important information
This is not a Shared Ownership Property
This is a Freehold property.
Property Ref: 55639_BNT220596
Similar Properties
4 Bedroom Detached House | Offers in excess of £325,000
Situated within this exclusive development on the very edge of Melton Mowbray and in a cul-de-sac location.
Station Road, Ratby, Leicestershire
4 Bedroom Detached House | £325,000
Comprehensively refurbished a handful of years ago, this elegant, detached home was built in 1907 and enjoys a prominent...
Wymondham Way, Melton Mowbray, Leicestershire
3 Bedroom Detached House | From £315,000
This stunning extended three bedroom detached family home has been owned and occupied by the current owners for 32 years...
Valley View, Frisby on the Wreake, Melton Mowbray
3 Bedroom Detached House | Guide Price £350,000
This relatively new detached home is only three years old and benefits from the remainder of its 10 year NHBC warranty.
Digby Close, Tilton on the Hill, Leicester
4 Bedroom Detached House | £350,000
Located in an established cul-de-sac setting and on a mature and sizeable plot, this property occupies a corner position...
Broom Leys Road, Coalville, Leicestershire
3 Bedroom Detached House | Guide Price £350,000
* BEST OFFERS BY 12 NOON TUESDAY 17TH SEPTEMBER * A beautiful traditional detached home having been skilfully extended i...

Bentons (Melton Mowbray)
47 Nottingham Street, Melton Mowbray, Leicestershire, LE13 1NN
How much is your home worth?
Use our short form to request a valuation of your property.
Request a Valuation


