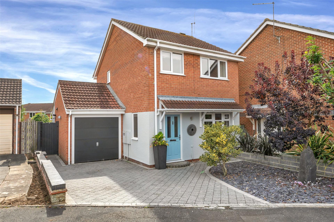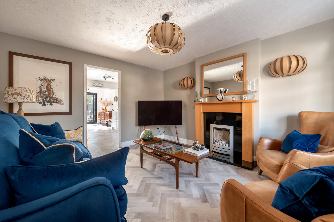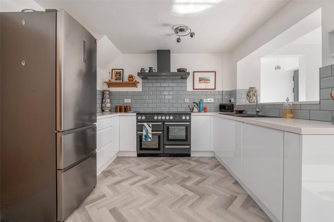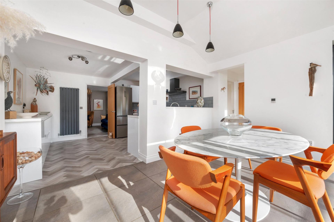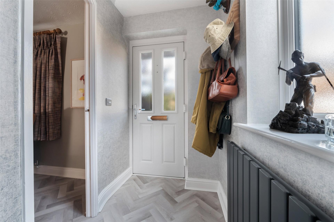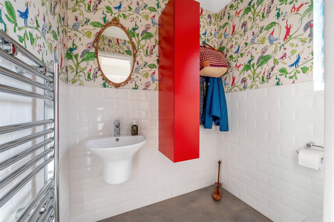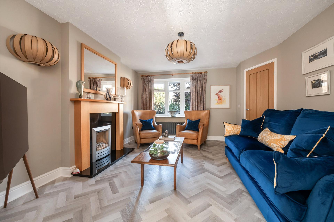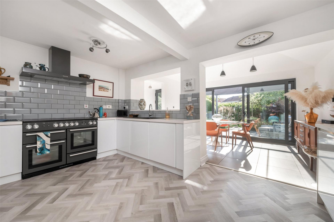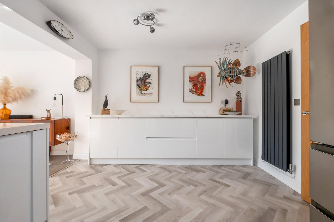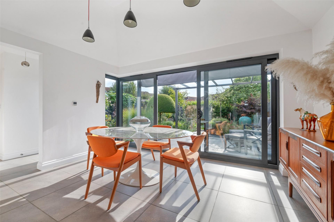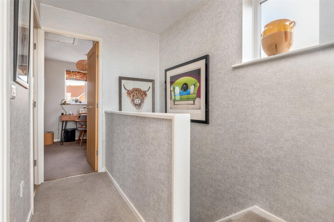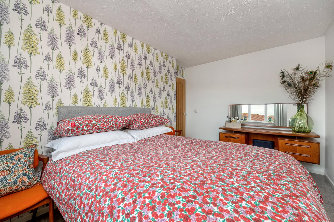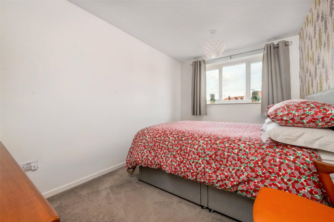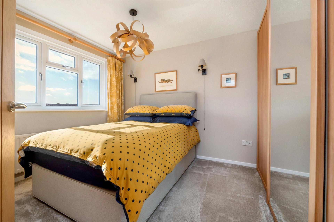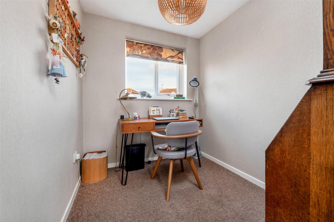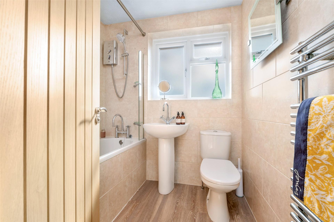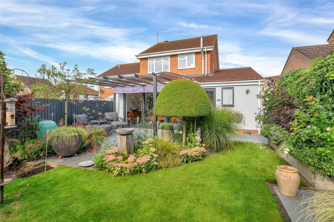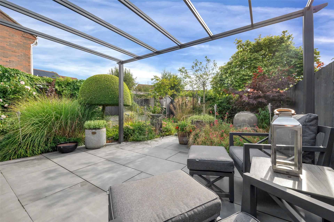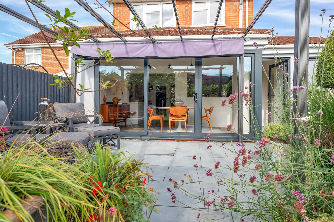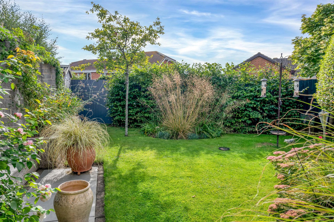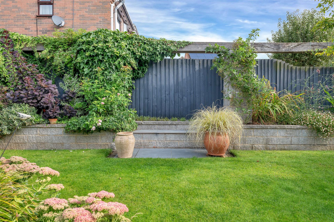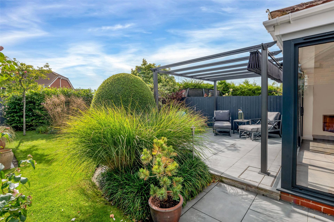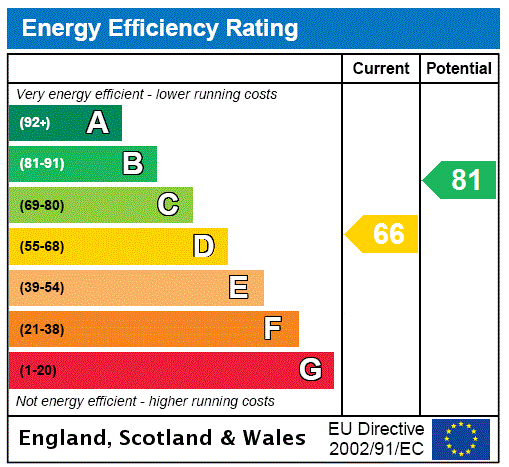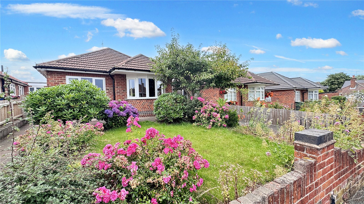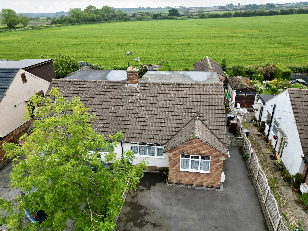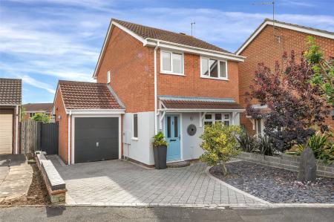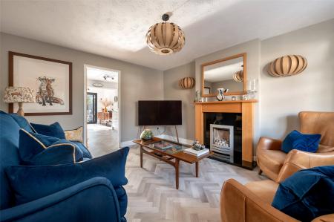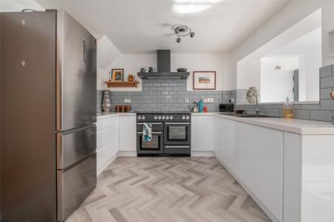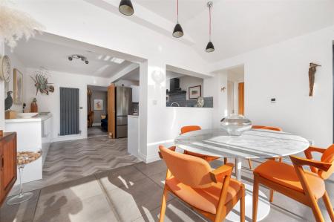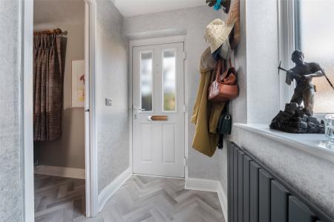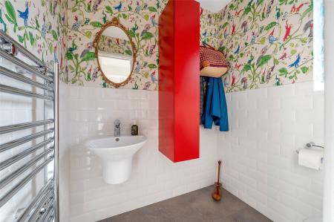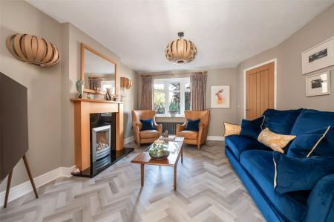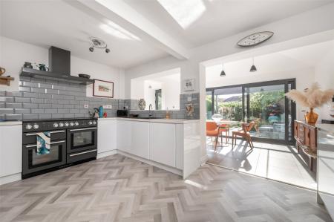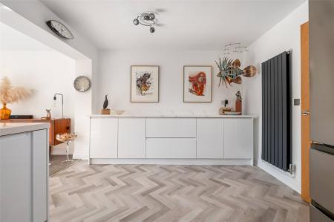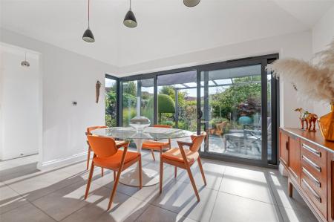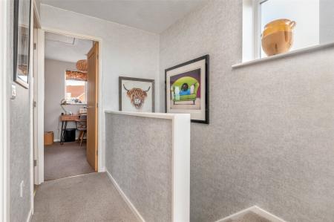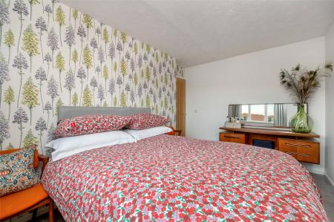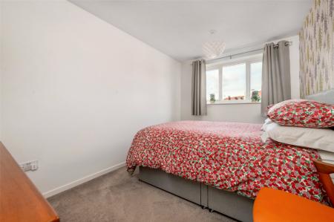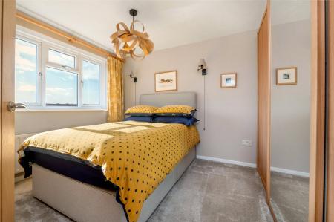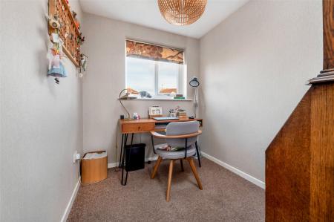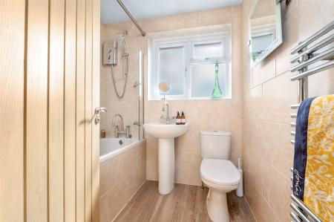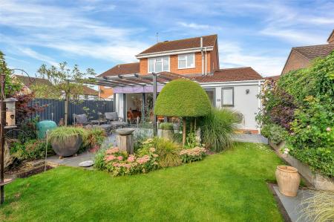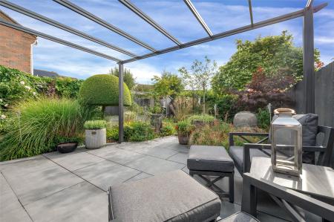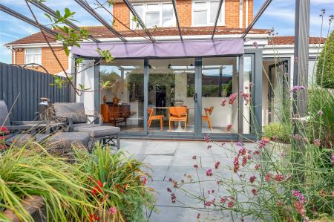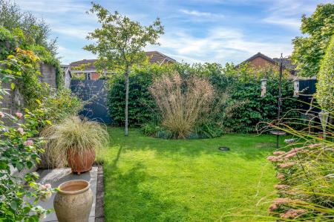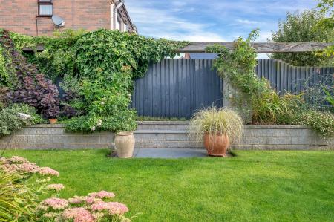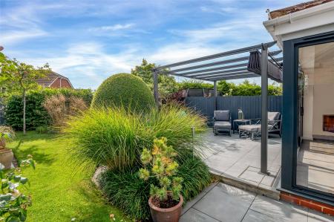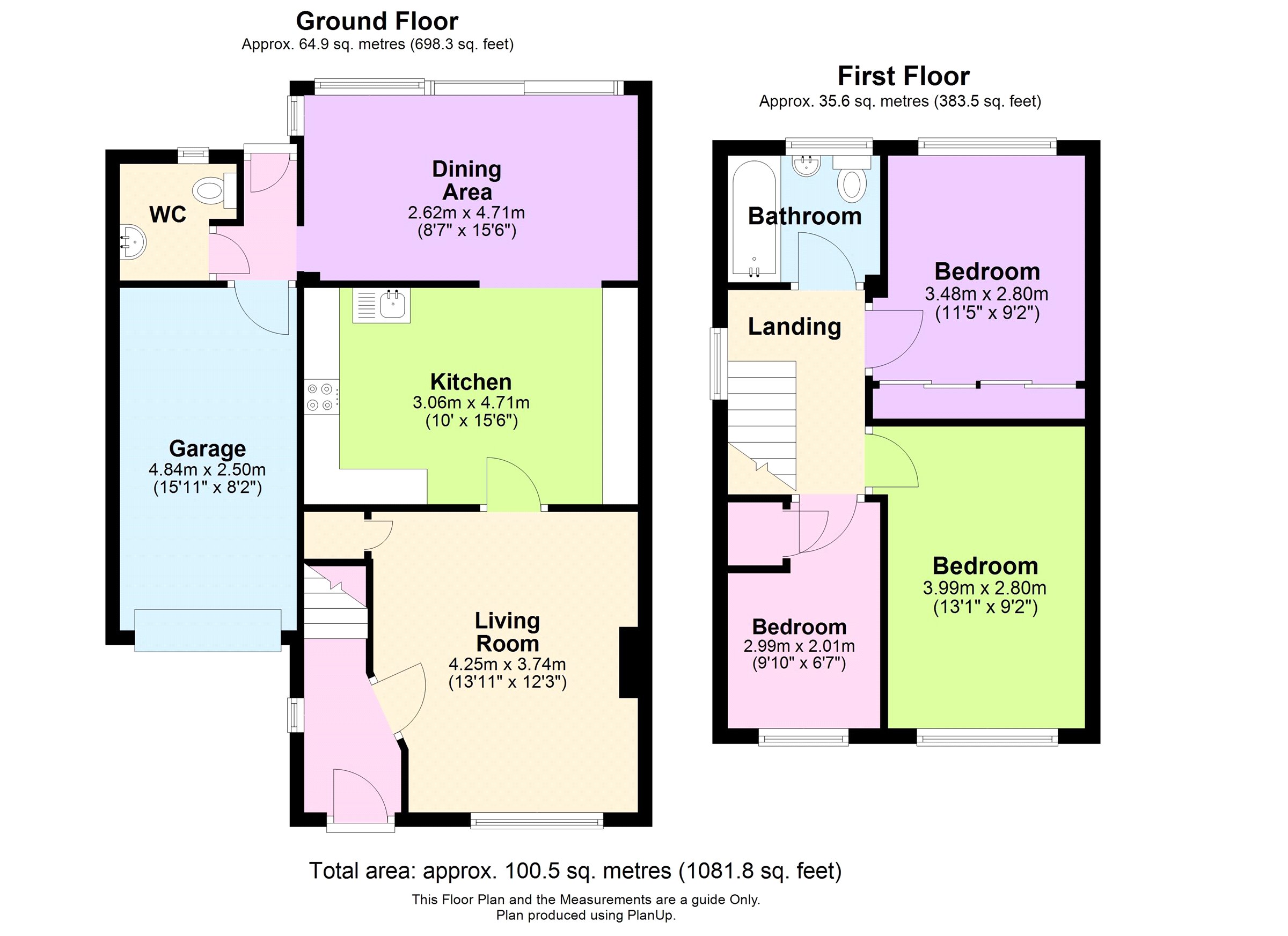- Immaculate Extended Detached Family Home
- Popular Location on the Edge of Melton Country Park
- Quality Refitted Kitchen with Corian Worktops
- Delightful Landscaped Private Rear Garden
- Integral Garage
- Contemporary Refitted Radiators & Flooring
- Replacement Double Glazing & Gas Central Heating
- Energy Rating D
- Council Tax Band C
- Tenure Freehold
3 Bedroom Detached House for sale in Leicestershire
This stunning extended three bedroom detached family home has been owned and occupied by the current owners for 32 years and has been lovingly maintained, restored, improved and extended. The property features a superb dining kitchen extension with Cathedral ceiling and downstairs cloakroom/potential shower room and also offers landscaped gardens to the front and rear, including a porcelain sun terrace with large aluminium pergola. With attractive flooring throughout, the property has been further enhanced with replacement double glazing, is immaculately decorated and offers a master bedroom with built-in full length wardrobes and family bathroom with Mira electric shower. In all, an immaculate and extended family home within this most popular location within the John Ferneley College catchment area.
Accommodation The property is entered via replacement double glazed front door into:
Entrance Hall With attractive flooring, contemporary radiator, stairs to first floor, double glazed window to side.
Living Room With a contemporary radiator, attractive oak fronted fireplace with living flame pebble effect gas fire, granite hearth, timber surround and mantel, double glazed bow window to front and understairs cupboards.
Extended & Refitted Dining Kitchen Comprising:
Kitchen The kitchen section has a range of attractive high gloss white fronted units comprising a single drainer sink set within ranges of Corian work surfacing with a full range of base cupboards under, side units, matching side unit, Rangemaster cooker (available by separate negotiation), space for fridge/freezer, integrated Whirlpool dishwasher with matching front, attractive tiled splashbacks, sockets with USB charging points, contemporary vertical double radiator and opening into:
Dining Area Extension With Cathedral ceiling, full width double glazed patio doors opening onto landscaped rear garden, ceramic tiled flooring with central heating connected underfloor heating system.
Inner Lobby With double glazed door to rear, interconnecting door to garage and off:
Downstairs Cloakroom With wall mounted wash hand basin and low level WC, space for shower (if required), half height tiling, chrome towel/radiator and double glazed window.
First Floor Landing Having a double glazed window side and doors into:
Bedroom One With a full length range of built-in hanging wardrobes (one mirrored fronted), radiator, double glazed window overlooking the rear garden.
Bedroom Two With double power socket with USB points, radiator, double glazed window to front.
Bedroom Three With radiator, double glazed window to front, double socket with USB points and fitted airing cupboard with slatted shelving.
Bathroom Being fully tiled with a three piece white suite with chrome fittings comprising panelled bath with Mira electric shower over, pedestal wash hand basin, low level WC, chrome towel rail, double glazed window to rear, toiletries cupboard and wall mounted mirror.
Outside to the Front There is a block paved driveway leading to the front providing hardstanding and leading in turn to an integral garage with an Everest up and over door, power and lighting and having storage in the roof space. The front garden is ornamentally laid to slate with raised planted borders, an attractive variety of shrubs and young trees.
Outside to the Rear Completely private, the rear garden is enclosed on all sides by timber panelled fencing and has been attractively landscaped and features a large rear sun terrace with deep flowering borders, ornamental shrubs and plants and water feature. Beyond which is an are of shaped lawn, again with raised planted borders, pergola and a paved pathway leading down the side of the property to the front. The sun terrace has porcelain tiling and a retractable sun blind creating useful shade in the summer and an attractive outside dining area.
Extra Information To check Internet and Mobile Availability please use the following link:
checker.ofcom.org.uk/en-gb/broadband-coverage
To check Flood Risk please use the following link:
check-long-term-flood-risk.service.gov.uk/postcode
Important information
This is not a Shared Ownership Property
This is a Freehold property.
Property Ref: 55639_BNT240796
Similar Properties
Stirling Park, Melton Mowbray, Leicestershire
3 Bedroom Semi-Detached House | Guide Price £312,500
This well presented Grace Homes, three bedroom detached residence forms part of this exclusive development within Stirli...
Oldershaw Road, East Leake, Loughborough
2 Bedroom Detached Bungalow | £310,000
Located within close proximity of East Leake's village centre and its excellent range of amenities is this fully renovat...
Middlefield Road, Cossington, Leicester
3 Bedroom Semi-Detached Bungalow | Guide Price £300,000
A well presented and skilfully extended three bedroomed dormer style bungalow, located in this highly sought after villa...
Abbey Road, Charley, Leicestershire
2 Bedroom Detached House | Guide Price £320,000
An individually styled original gate house, retaining many character features with no upward chain being double glazed w...
Erringtons Close, Oadby, Leicester
4 Bedroom Semi-Detached House | £325,000
Ideally located to the city, local hospital and schools and situated in a small cul-de-sac setting and abutting open fie...
West View Avenue, Glen Parva, Leicester
3 Bedroom Semi-Detached House | Guide Price £325,000
A beautifully presented, traditional 1930s extended three bedroomed semi-detached residence situated in this highly soug...

Bentons (Melton Mowbray)
47 Nottingham Street, Melton Mowbray, Leicestershire, LE13 1NN
How much is your home worth?
Use our short form to request a valuation of your property.
Request a Valuation
