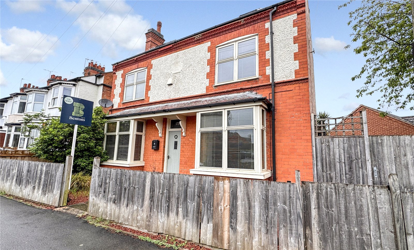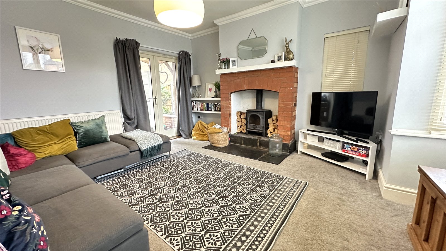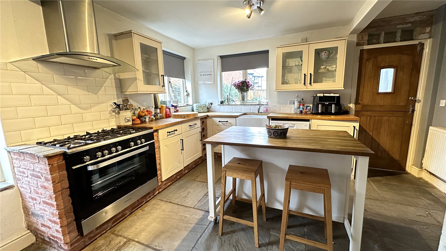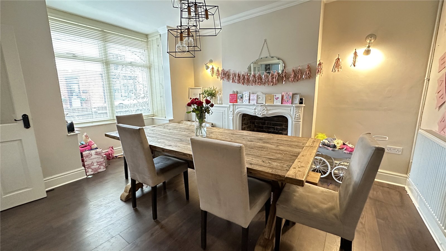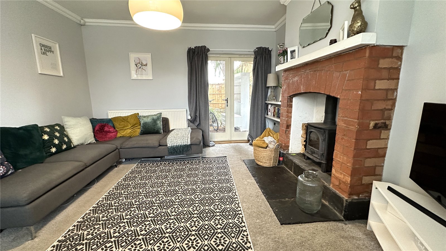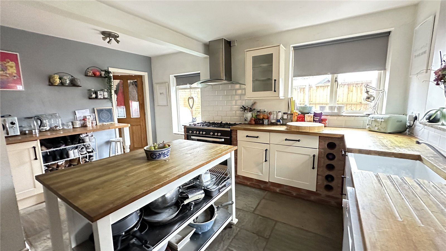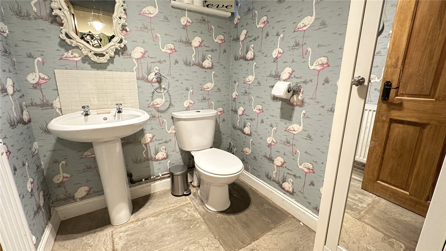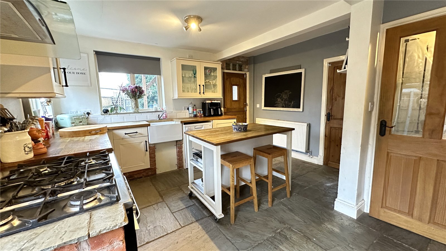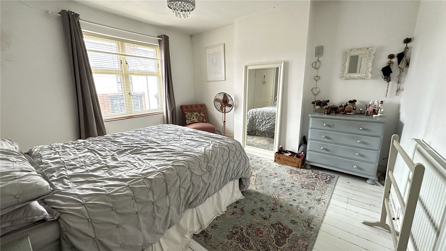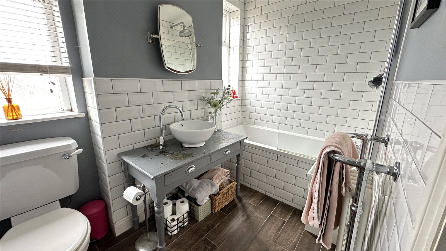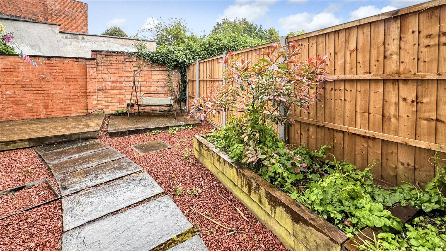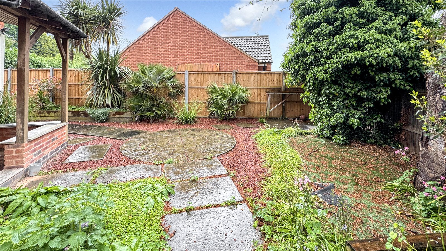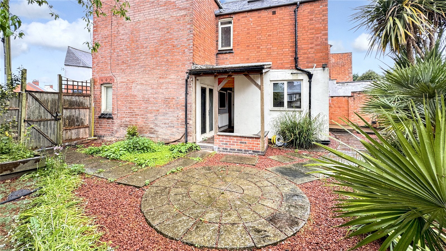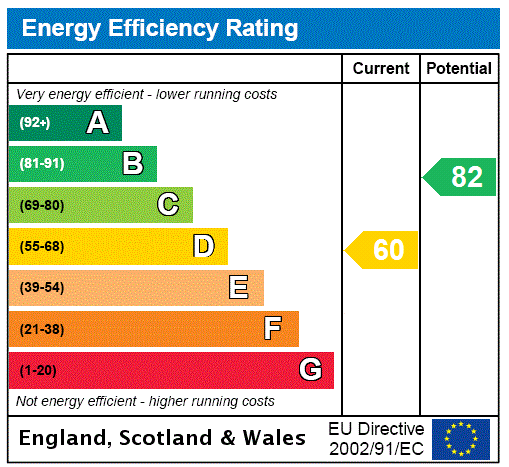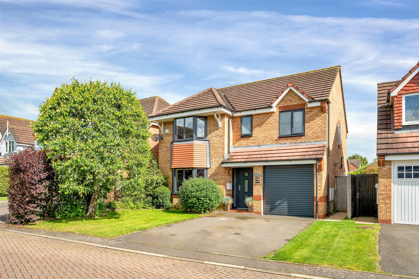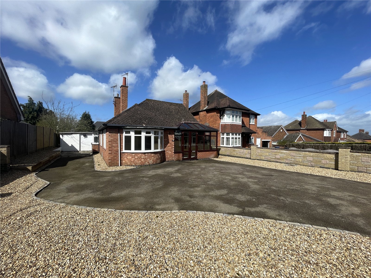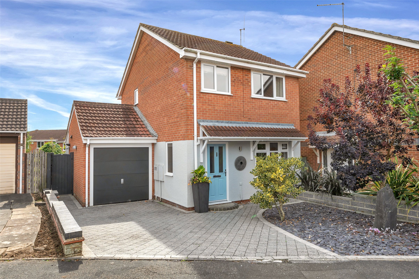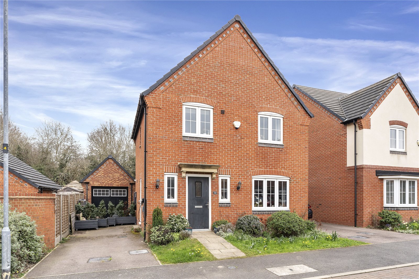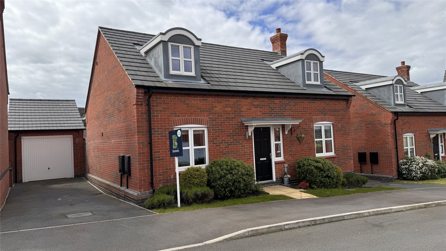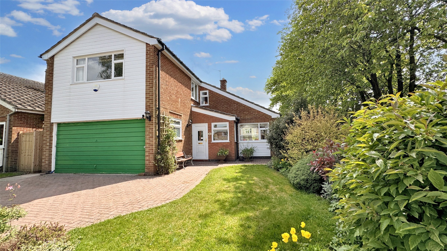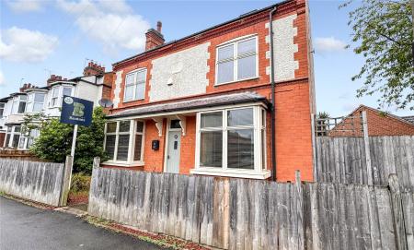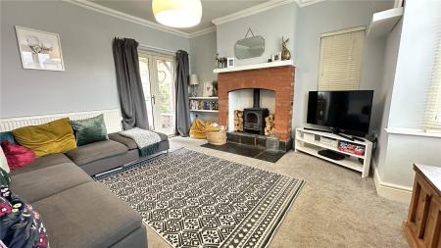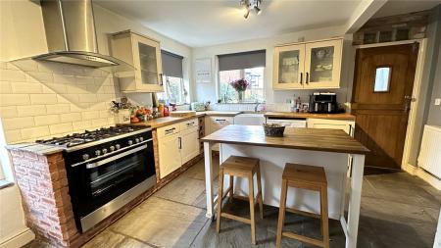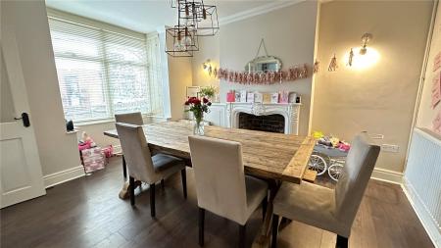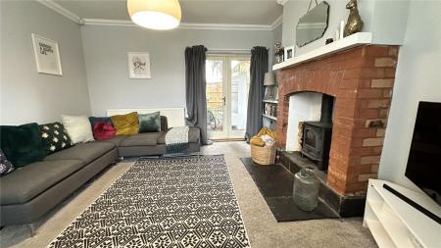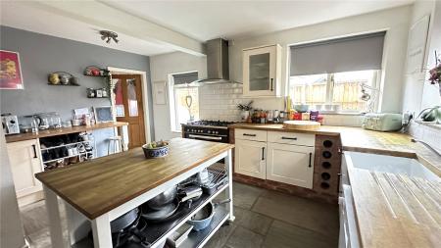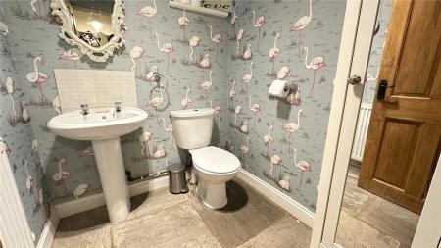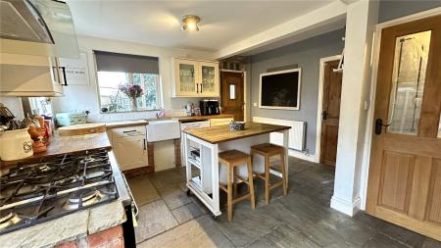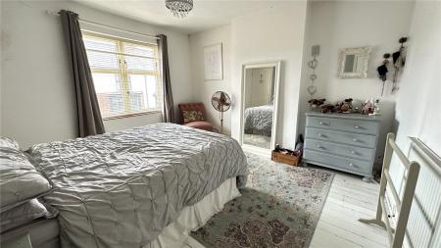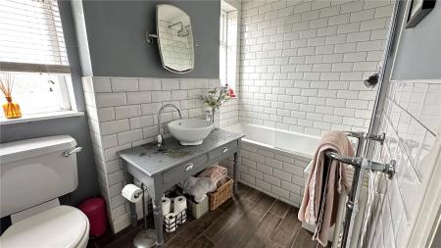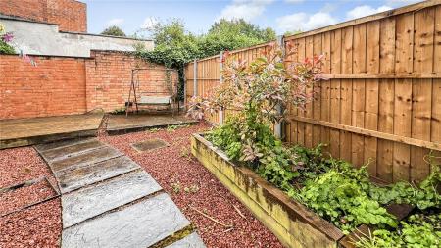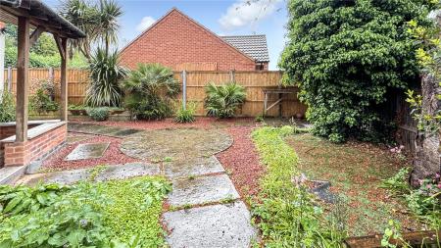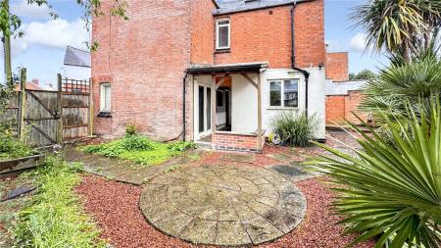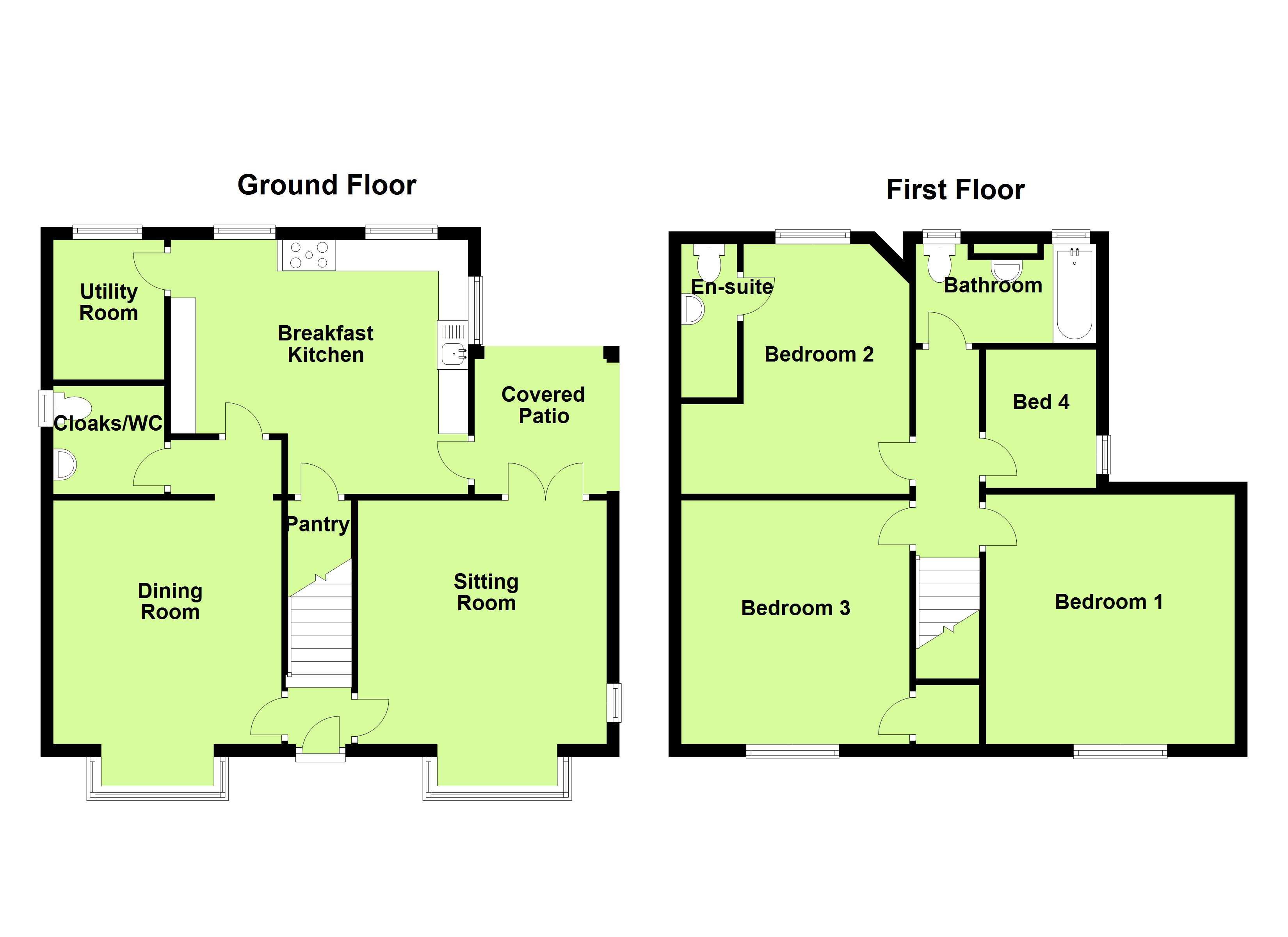- Detached Period Home
- Double Fronted
- Four Bedrooms
- En-Suite Shower Room and Bathroom
- Living Kitchen and Utility
- Ground Floor WC
- Well Presented Interior
- Central Village Position
- Contemporary Decoration and Finish Throughout
- Energy Rating D
4 Bedroom Detached House for sale in Leicestershire
Comprehensively refurbished a handful of years ago, this elegant, detached home was built in 1907 and enjoys a prominent position in the heart of Ratby village. The property offers generously sized accommodation to include a main lounge with feature multi-fuel burning stove, spacious dining room with bay window, sizeable breakfast kitchen with flagstone flooring, utility and cloaks WC off. On the first floor are four bedrooms, three of which are generous in size with one of the bedrooms having a contemporary en-suite shower room as well as a separate family bathroom. The property benefits from gas central heating, sealed double glazing and a low maintenance hard landscaped garden. Early viewing is strongly recommended to appreciate the location and superb accommodation of offer.
Ground Floor Accessed via a central solid door into entrance hall with staircase to the first floor landing. There are two sizeable reception rooms which are interchangeable in their use. To the right of the hallway is a large lounge benefitting from a raised multi-fuel burning stove in a decorative chimney with glazing to the front, side and rear elevations with a set of fully glazed doors leading to the garden. To the left hand side of the hall is a large dining room with generous proportions, square bay window and open fireplace, leading from the rear of the dining room is an inner hall with flagstone floor and door off to a sizeable downstairs cloakroom/WC and the living kitchen. The living kitchen itself has a good range of fitted units with solid wood worktops and large Belfast sink with glazing to both the rear and side elevations and the continuation of the flagstone flooring with ample space for breakfast table and chairs within the centre of the room. Door leads off to a utility room where there is plumbing and appliance space for numerous white goods and window to the rear.
First Floor A central landing provides access to four bedrooms and the family bathroom. One of the bedrooms has a modern en-suite with shower cubicle, wash hand basin and WC. Three of the bedrooms are large in size with a fourth single room and all benefit from contemporary decoration and flooring. There is a refitted contemporary bathroom with metro tiling to the walls, wood effect tiled flooring and a stylish circular sink set on a vanity unit and traditional style towel heater/radiator.
Outside to the Front The property occupies a pleasant position on Station Road with low level fencing to the front boundary and gate providing access to the entrance door. The frontage has been hard landscaped for ease of maintenance with a pathway and gravel borders and gated side access to the rear garden.
Outside to the Rear The rear garden has also been hard landscaped for ease of maintenance with a sheltered seating area accessed from the lounge and the stable door from the kitchen. A large circular patio creates an ideal space for outdoor seating and raised planted beds with fencing to the boundaries and gated access. Parking is on-street.
Measurements
Lounge13'1" x 13'1" (4m x 4m).
Dining Room12'10" x 12'2" (3.9m x 3.7m).
Kitchen15'1" x 13'5" (4.6m x 4.1m).
Bedroom One13' x 13'1" (3.96m x 4m).
Bedroom Two13'5" x 8'10" (4.1m x 2.7m).
Bedroom Three13'1" x 12'2" (4m x 3.7m).
Bedroom Four7'3" x 5'11" (2.2m x 1.8m).
Bathroom9'6" x 5'11" (2.9m x 1.8m).
Extra Information To check Internet and Mobile Availability please use the following link - https://checker.ofcom.org.uk/en-gb/broadband-coverage To check Flood Risk please use the following link - https://check-long-term-flood-risk.service.gov.uk/postcode
Important information
This is not a Shared Ownership Property
This is a Freehold property.
Property Ref: 55639_BNT170998
Similar Properties
4 Bedroom Detached House | Offers in excess of £325,000
Situated within this exclusive development on the very edge of Melton Mowbray and in a cul-de-sac location.
Ashby Road, Hinckley, Leicestershire
3 Bedroom Detached Bungalow | Guide Price £315,000
An individually styled detached bungalow lying in this sought after location having been upgraded including newly fitted...
Wymondham Way, Melton Mowbray, Leicestershire
3 Bedroom Detached House | From £315,000
This stunning extended three bedroom detached family home has been owned and occupied by the current owners for 32 years...
Beck Crescent, Loughborough, Leicestershire
3 Bedroom Detached House | Guide Price £335,000
A skilfully extended three bedroom detached residence lying on the highly sought after forest side of town on this popul...
Valley View, Frisby on the Wreake, Melton Mowbray
3 Bedroom Detached House | Guide Price £350,000
This relatively new detached home is only three years old and benefits from the remainder of its 10 year NHBC warranty.
Digby Close, Tilton on the Hill, Leicester
4 Bedroom Detached House | £350,000
Located in an established cul-de-sac setting and on a mature and sizeable plot, this property occupies a corner position...

Bentons (Melton Mowbray)
47 Nottingham Street, Melton Mowbray, Leicestershire, LE13 1NN
How much is your home worth?
Use our short form to request a valuation of your property.
Request a Valuation


