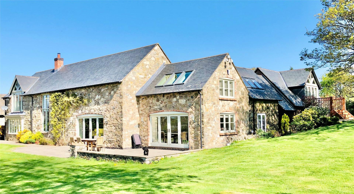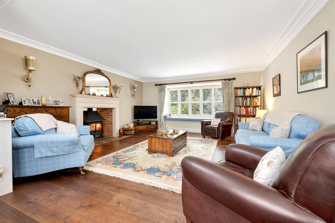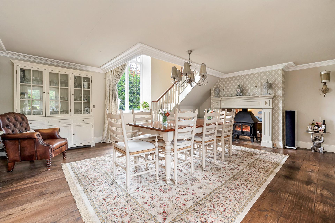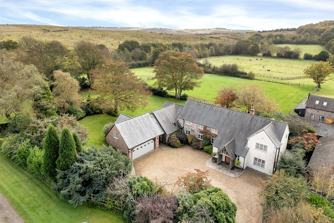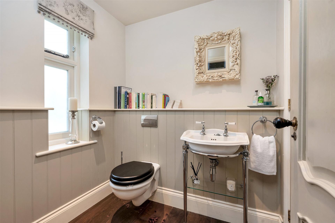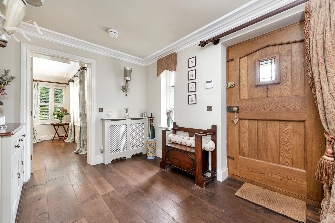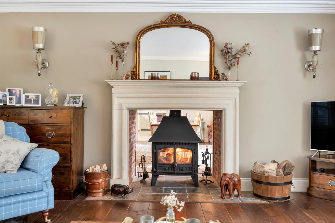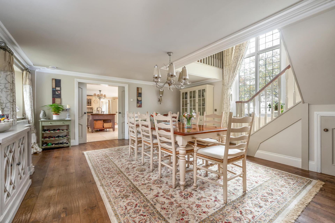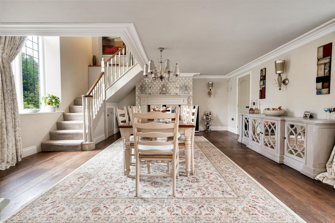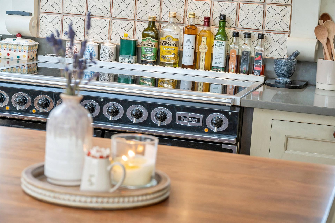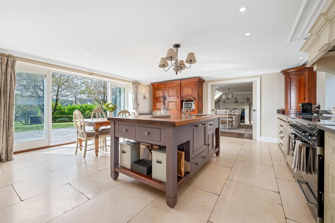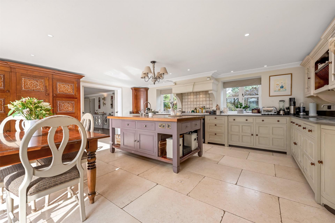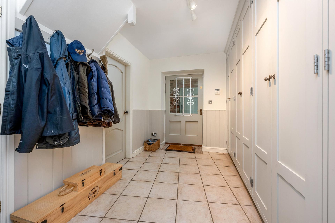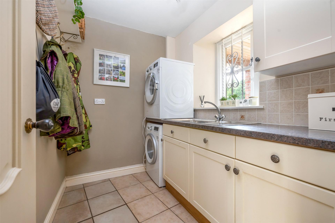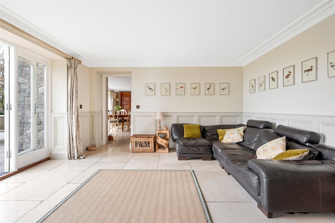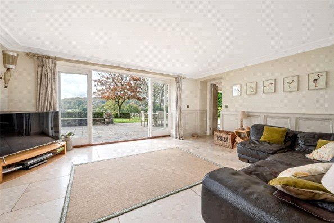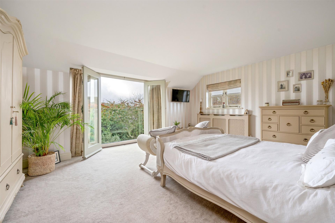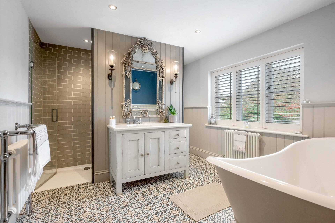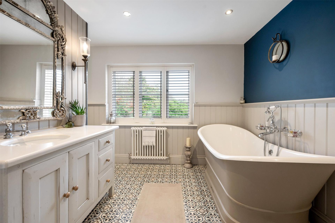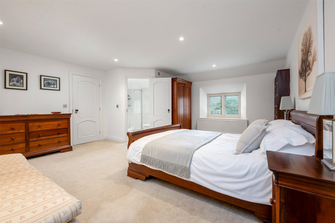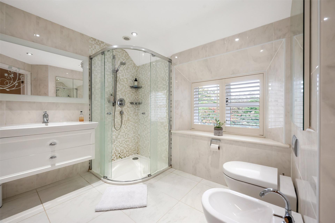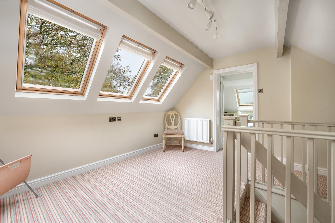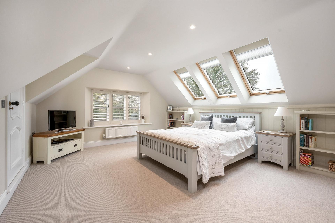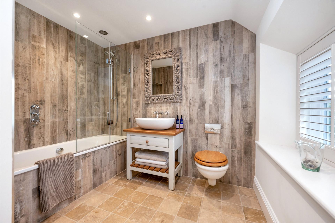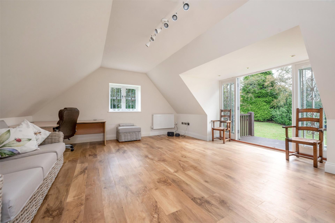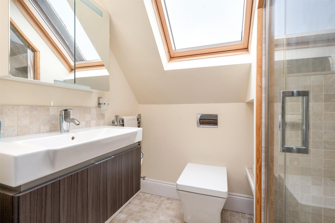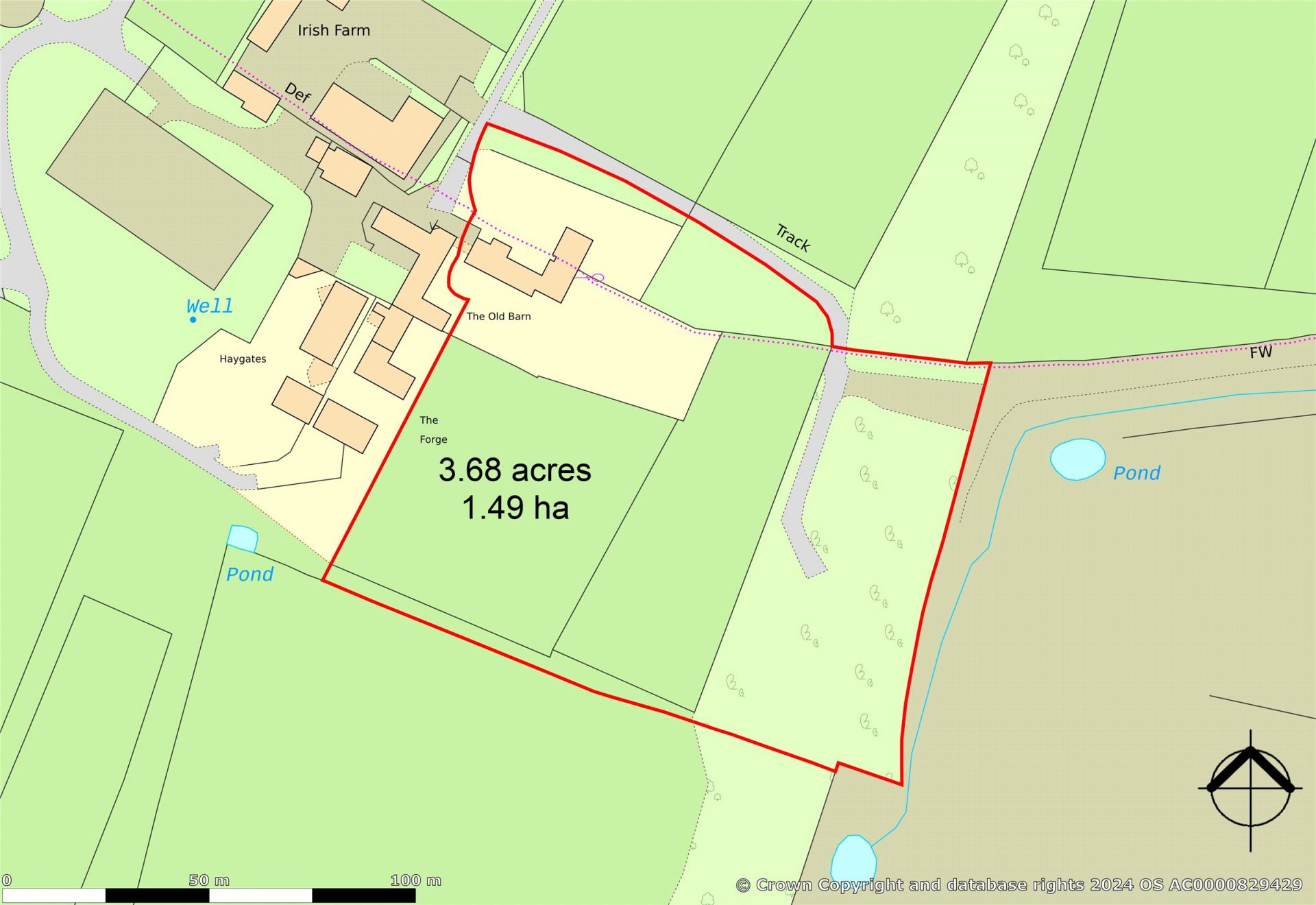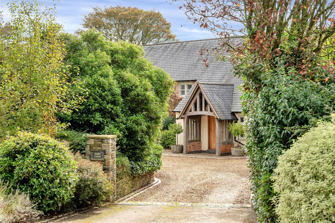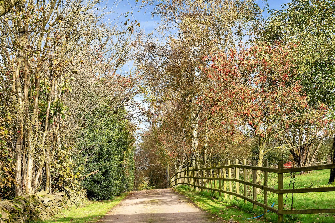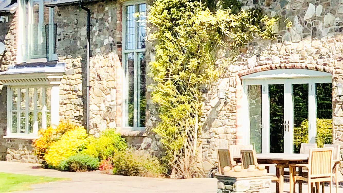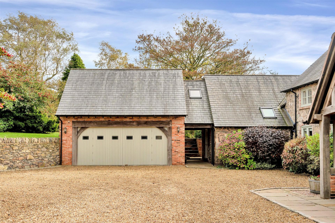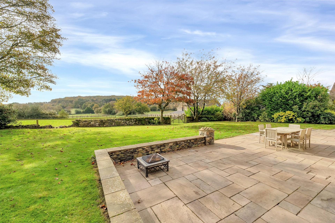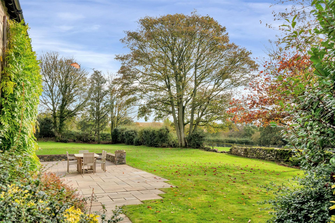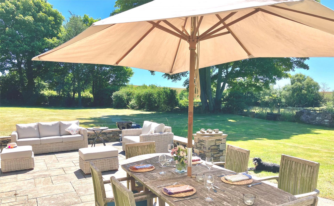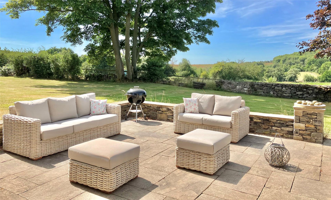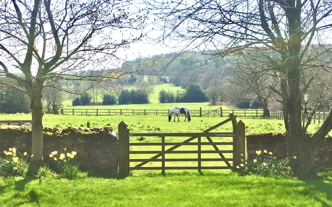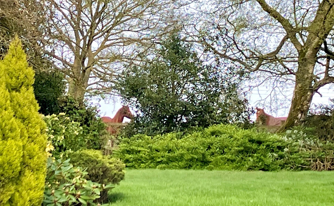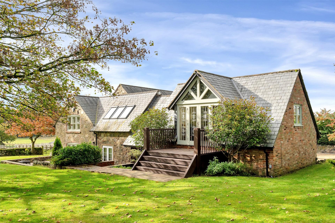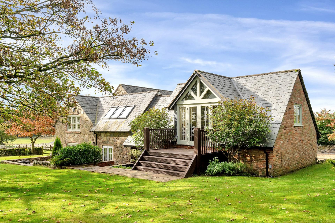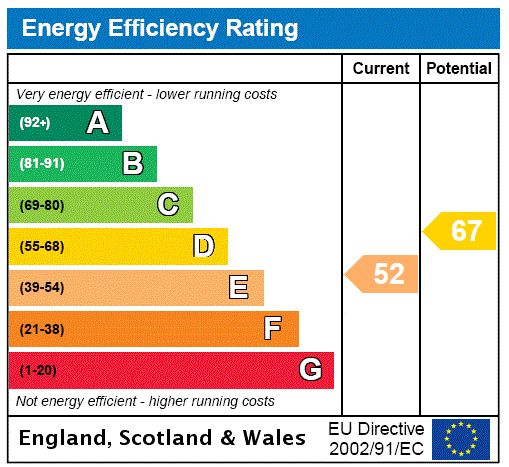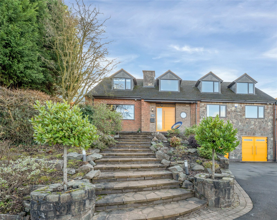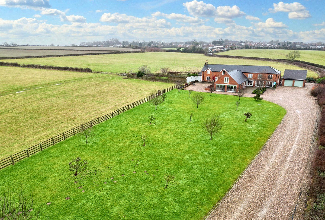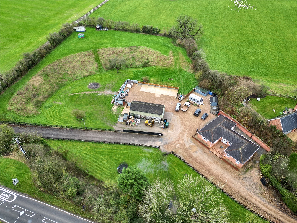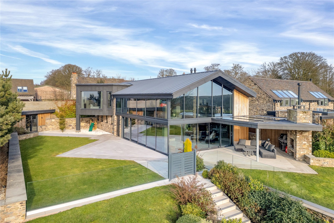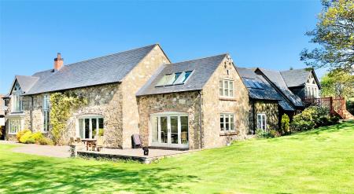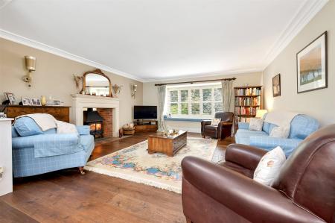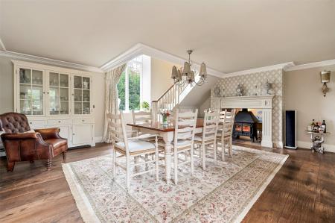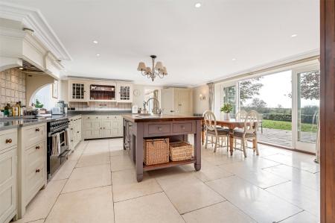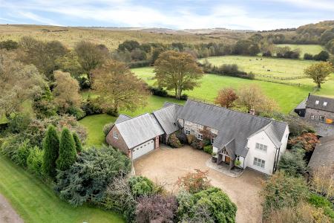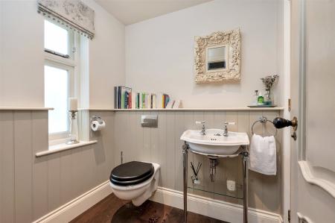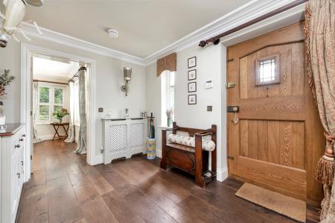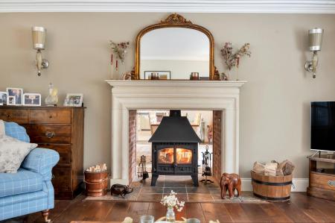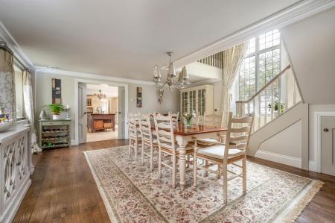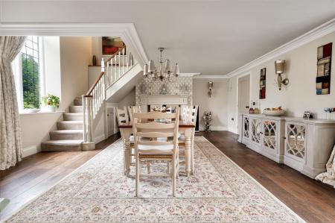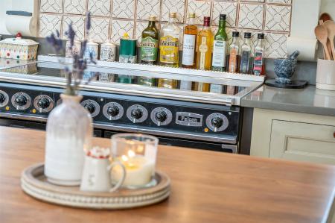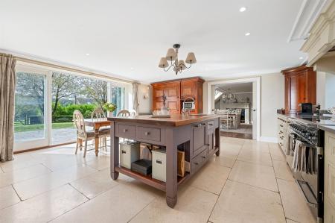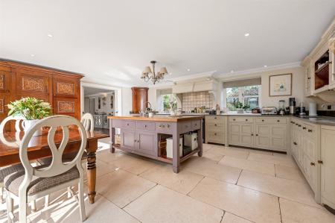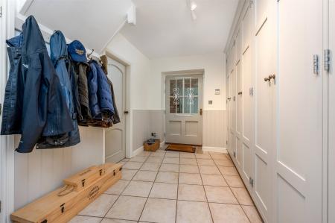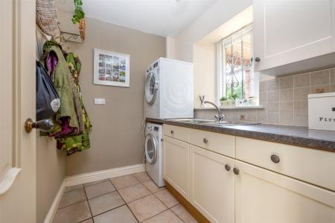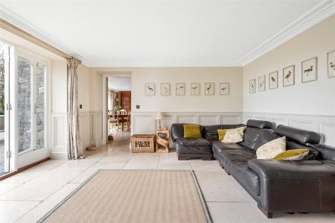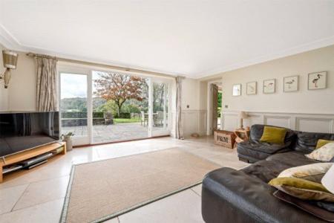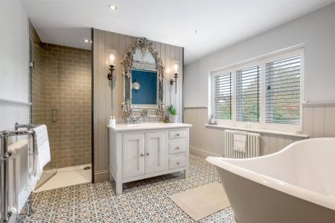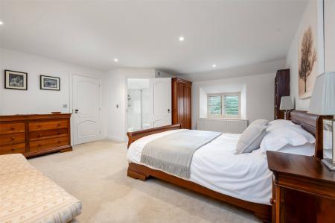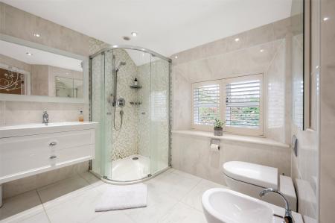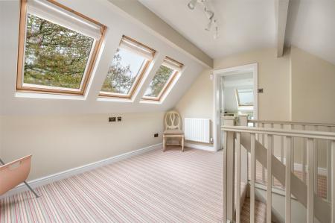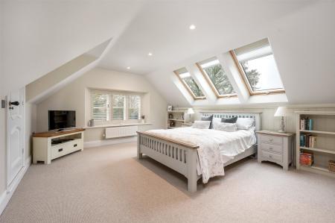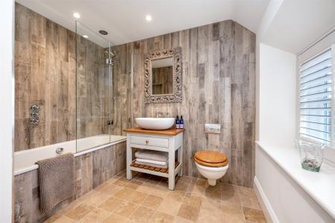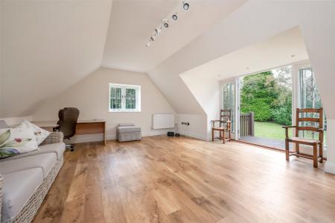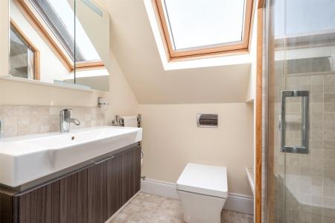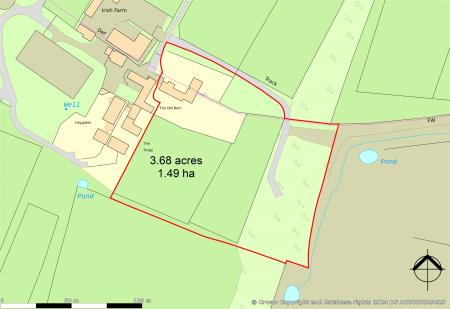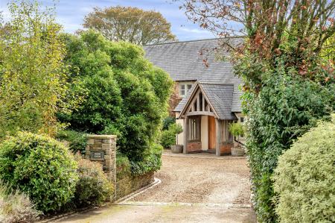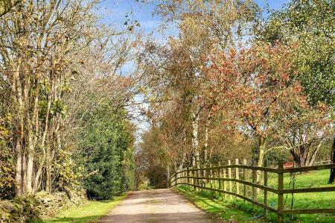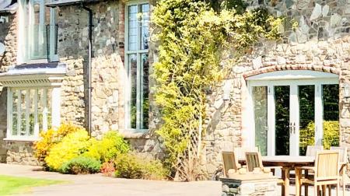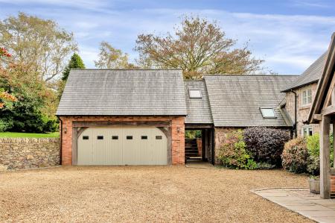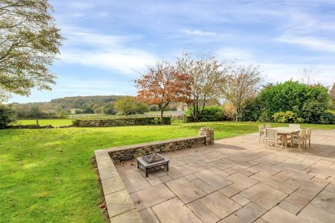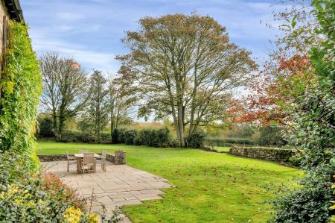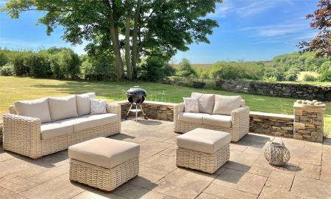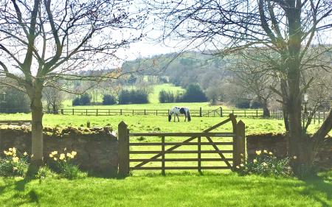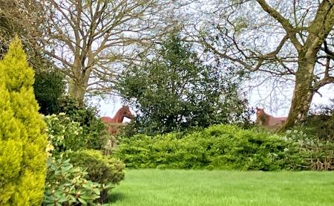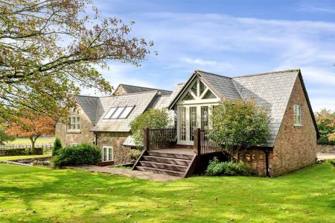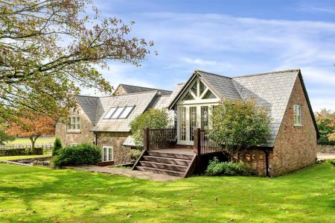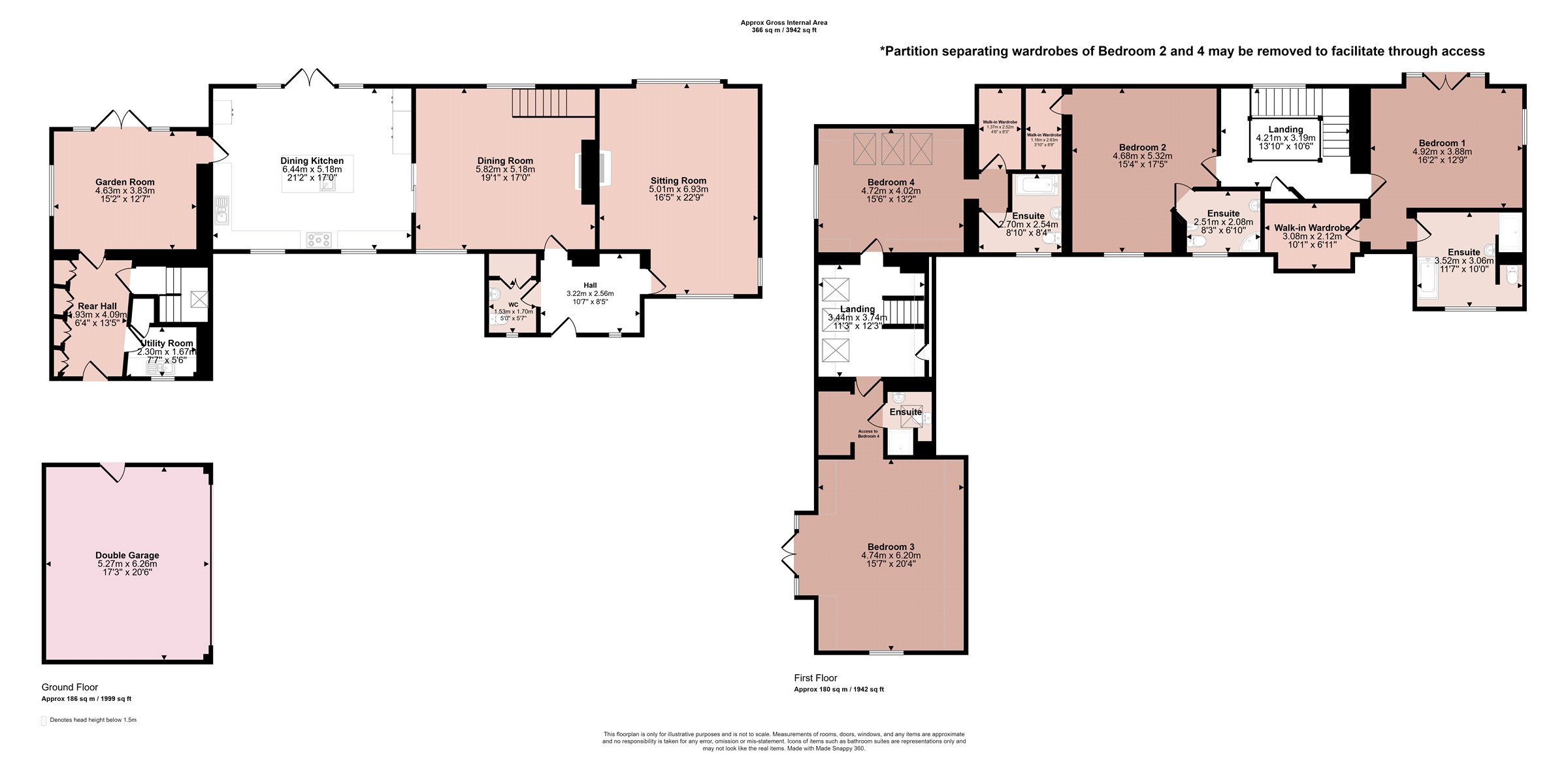- Superb Semi Rural Period Property
- Four Bedroom Suites, Luxury Kitchen, Three Reception Rooms
- South Facing Gardens
- Two Paddocks
- Grounds Extending to Approximately 3.68 acres
- Double Garage
- Extensive Parking & Private Electric Gated Driveway
- Broadband Full Fibre 900MBPS Upload and Download
- No Chain
- Energy Rating E
4 Bedroom Detached House for sale in Leicestershire
With approximately 3.68 acres of formal gardens, paddocks and woodland, this stunning property is situated in glorious open countryside in the heart of Charnwood Forest. Extensively remodelled and extended the detached property is one of only four within the heart of a private gated estate of 70 acres of paddock/parkland which are available to the purchaser to use for walking and general amenity. For those with equestrian interest, an adjacent livery yard with superb facilities is also available to use with the relevant associated costs. Externally, the property is accessed via a private electric gate along a sweeping tree-lined approach with extensive gravelled driveway. The accommodation comprises an open front oak porch into the entrance hallway, separate cloakroom, sitting room, dining room, Chalon of Chelsea bespoke fitted dining kitchen, garden room, boot room, utility room. There are two staircases leading to the first floors. The main staircase landing gives access to Bedroom suite one with walk-in wardrobe/dressing room and en-suite bathroom and to Bedroom suite two with walk-in wardrobe and en-suite shower room. The second return staircase leads to landing, Bedroom suite four with en-suite bathroom and dressing room and to Bedroom suite three with en-suite shower room and with double doors leading to a decked area accessing the side garden. Outside, the gravelled driveway leads to the double garage with up and over door and the covered walkway between garage and rear boot room. The gardens envelop the property with lawns and stocked perennial borders; gated access leads out onto the paddock land to the rear.
The Property Irish Farm has been the subject of an extensive remodelling and redevelopment programme by luxury developers Pearson Property Developments Ltd. The property is designed for family living and entertaining and offers good proportion living and bedroom spaces with the very highest quality kitchen and bathroom fittings, sophisticated CCTV camera system, full fibre broadband and paddocks.
The property demands internal inspection to appreciate the internal layout, setting and potential.
Accommodation The property is entered under a pillared oak framed storm porch through a solid oak front door into the entrance hall.
Entrance Hall With sealed double glazed window, moulded cornicing, oak wood stripped flooring, attractive built-in cupboard with painted doors, radiator and off:
Cloakroom Fitted with a Fired Earth two-piece suite comprising a siphonic WC with Geberit fittings and wash hand basin. Oak wood stripped flooring, sealed double glazed window and built-in double cupboard with shelving containing CCTV system and Worcester oil fired central heating boiler.
Sitting Room Sealed double glazed window to rear with window seat and further double glazed windows to front and side elevations, shutters to windows. Large double-sided wood burning stove inset within an open fireplace with limestone surround and mantel and Chinese slate hearth. Random width oak wood stripped flooring, moulded cornicing, double radiator, TV aerial point, telephone point and access through to the dining room.
Dining Room Leaded full height double glazed picture window to rear elevation enjoying south facing views onto the patio and gardens and further double glazed window to front elevation. Large double-sided wood burning stove opening through to the sitting room with ornate surround and mantel. Random width oak wood stripped flooring, bespoke staircase off to fully galleried first floor landing, moulded cornicing. Double sliding doors built within the wall leads through to the luxury kitchen.
Dining Kitchen Fitted with an extensive range of bespoke Chalon of Chelsea fitted hand painted base cupboards and drawers and matching eye level units including glass fronted display cupboards and plate rack. Contrasting large central island in walnut with a further stainless steel sink with Quooker hot water dispenser and base cupboards under including a Fisher & Paykel dishwasher. A full height dresser unit incorporates a microwave and two integrated full height fridges. Double bowl Belfast sink unit inset within Silestone work surfacing. Further integrated Miele dishwasher, freezer, larder unit with spice racks within doors and retractable bin units set within cupboard. Falcon range cooker with twin ovens, grill and five ring induction/ceramic hob with extractor hood over. Limestone flooring with electric underfloor heating, LED spotlighting, two cast iron freestanding radiators and double glazed French doors with full height side picture windows enjoying south facing views over the patio, gardens and paddocks beyond. Off is the garden room.
Garden Room Double glazed French doors with full height picture windows enjoying south facing views onto the patio, garden and double glazed windows to side elevation. Further limestone flooring with electric underfloor heating, half height colour washed panelled walls, double radiator and moulded cornicing. This room affords spectacular views over the adjacent paddocks, open countryside and Bardon Hill.
Rear Hall/Boot Room Featuring a full length range of built-in cupboards with hanging rails and shelving and containing 2nd Worcester oil fired central heating boiler. Ceramic tiled flooring, double radiator, double glazed back-door and enclosed staircase leads to the first floor.
Utility Room Stainless steel sink, roll edge work surfacing, base and eye level cupboards, space and plumbing for washing machine and tumble dryer, double glazed window and ceramic tiled flooring.
Galleried Landing On the first floor, approached via a staircase from the dining room, is the spacious galleried landing with double radiator, leaded full height sealed double glazed south facing picture window to rear, access to roof space and built-in cupboard with shelving.
Bedroom Suite One Double glazed French doors with picture windows opening onto a strengthened glass Juliet style balcony affording delightful views over paddocks and woodland beyond and further double glazed window to side elevation. Provision for wall mounted TV, two radiators and off:
Walk-in Wardrobe/Dressing Room Fitted with a range of built-in hanging rails and shelving within the roof eaves providing excellent storage space, LED spotlighting, dressing table and radiator.
Luxury En-suite Bathroom Fitted with a stylish four piece suite by Fired Earth comprising a double ended slipper bath with shower attachment, vanity unit inset within crackle glazed work top with base cupboards and drawers under, large walk-in fully tiled shower cubicle with glass door and siphonic WC with Geberit fitting. Attractive ceramic tiled flooring with electric underfloor heating, period radiator, heated period towel rail/radiator, extractor fan, attractive colour wash half height panelling to all walls, sealed double glazed window with fitted shutters and LED spotlighting.
Bedroom Suite Two Double glazed window to front elevation with fitted shutters, double radiator, LED spotlighting, provision for TV and off:
En-suite Shower Room Fitted with a Villeroy & Boch four piece suite comprising a fully tiled corner shower cubicle, siphonic WC, bidet and ceramic vanity unit with drawers under. Mirror and light, fully height tiling to all walls, ceramic tiled flooring with electric underfloor heating, ladder style heated chrome towel rail/radiator, extractor fan and double glazed window to front elevation with shutters.
Walk-in Wardrobe Built-in wardrobe with hanging rails, shelving and automatic LED spotlighting. (See Agent Note Two: could be opened-up to access wardrobe of Bedroom suite 4).
Second Staircase The second staircase leads from the Rear Hall to the remaining first floor accommodation which comprises:
Second Landing Three Velux double glazed roof lights with blinds, double radiator, telephone point, and storage in the roof eaves.
Bedroom Suite Three Double glazed window to side elevation and double glazed French doors, with matching picture windows opening onto a half balcony; the balcony with views over and steps down to the side gardens. The entrance into the bedroom has an area of fitted shelving. Attractive oak stripped flooring, two radiators, halogen spotlighting, telephone point, full-fibre hub connection point and provision for wall mounted TV.
En-suite Shower Room Fitted with a three piece suite comprising a limestone tiled shower cubicle with glass door, siphonic WC with Geberit fitting and ceramic wash hand basin with cupboard under. Mirror fronted medicine cupboard, limestone tiled flooring, extractor fan, chrome heated towel rail/radiator and double glazed Velux roof light.
Bedroom Suite Four Double glazed window overlooking side garden with fitted shutters and three large Velux double glazed roof lights with blackout blinds. Double radiator, half height colour washed panelling and matching shelving and TV aerial point.
Walk-in Wardrobe With hanging rails, shelving and automatic LED spotlighting. (See Agent Note Two: could be opened-up to access wardrobe of Bedroom Suite 2).
En-suite Bathroom Fitted with a three piece Fired Earth suite comprising a double ended bath with shower over and folding glass shower screen, siphonic WC with Geberit fitting and attractive ceramic vanity unit with drawer and shelving under. Attractive full height tiling to walls, limestone tiled flooring with electric underfloor heating, double glazed window with shutters, extractor fan, heated period towel rail/radiator and LED spotlighting.
Outside The property is situated in a spectacular semi rural setting within open countryside. Set well back from Warren Hills Road, Irish Farm (and neighbouring property, The Old Barn) enjoys a spectacular approach through a private electric gate via the sweeping tree-lined private driveway laid in high quality Tarmacadam. The second, diverging driveway provides access to two neighbouring properties and to the neighbouring I.M Equestrian Livery. Irish Farm’s private entrance is enclosed by attractive drystone walling which provides hardstanding for a large number of vehicles and leads in turn to a large attached double garage.
Attached Double Garage Built-in complementary brick and slate with oak double doors and oak door surround with separate side access. The garage has electrics, lighting, central heating, is fully plastered and has quality concrete floor laid. The passageway linking the garage and the house could easily be joined and converted to provide further living accommodation, if required.
Garden and Grounds The gardens are private and extend to the front, side and rear of the property, being enclosed by a mixture of stone walling, mature trees and hedging. The gardens are predominantly laid to lawn and feature a large variety of ornamental shrubs, plants and mature trees and the elevated position of the garden affords spectacular uninterrupted views over the paddocks to the rear and side and to the woodlands of Bardon Hill beyond. In addition, there is a full width south facing paved sun terrace/patio with ornamental lighting, from which to enjoy the views. Side access from the front of the house, sufficiently wide enough for ride-on mower, leads past the log store to the rear garden. The grounds offer sufficient space for the addition of garden amenities such as tennis court, swimming pool, orchard etc. (subject to usual planning consents).
The two large stock proof paddocks are surrounded by a number of hacking routes, making it perfect for those with equestrian interests. The Vendor currently has a verbal agreement with the neighbouring Livery to allow horses in the paddocks to maintain the grass; a local farmer mows paddocks, by arrangement.
Services Mains water and electricity are connected to the property in addition to a sophisticated private drainage system and LPG central heating.
Agents Note One - Planning Consent Planning consent has been granted for the construction of a two storey extension to the rear to comprise a fully glazed indoor/outdoor entertaining room with another bedroom above. This extension would afford south facing views over the garden and paddocks beyond. We are advised that the previous vendors have already constructed the foundations for the extension and are under the patio.
Agents Note Two - Connecting/Joining First Floors Access The currently separated first floor can easily be re-connected by the removal of the partition between the wardrobes of Bedroom Suites 2 and 4 allowing for through access across the whole of the first floor.
Extra Information To check Internet and Mobile Availability please use the following link:
checker.ofcom.org.uk/en-gb/broadband-coverage
To check Flood Risk please use the following link:
check-long-term-flood-risk.service.gov.uk/postcode
Important Information
- This is a Freehold property.
Property Ref: 55639_BNT240887
Similar Properties
Bradgate Road, Newtown Linford, Leicester
4 Bedroom Detached House | Guide Price £1,400,000
The Heathers is an architect designed 1970s split-level home re-imagined with a mid century design led renovation. It ha...
Croft Road, Thurlaston, Leicester
5 Bedroom Detached House | £1,350,000
A rare offering to the open market is this stylish and individually designed farmhouse and barn conversion which has bee...
Lutterworth Road, North Kilworth, Lutterworth
Plot | Guide Price £1,200,000
A unique residential development opportunity on a plot extending to approximately 2.7 acres with full planning permissio...
Owthorpe Road, Cotgrave, Nottingham
7 Bedroom Detached House | £1,600,000
Set behind double gates and approached by a long gravel driveway with a central turning circle is this most impressive a...
Warren Hills Road, Abbots Oak, Leicestershire
4 Bedroom Detached House | Guide Price £1,750,000
A quite outstanding ‘Grand Designs' Mediterranean style split level contemporary family home. Situated in approxima...
Nanpantan Road, Nanpantan, Loughborough
6 Bedroom Detached House | Guide Price £2,000,000
A unique 5,500 sqft (510sqm) character skilfully extended four/five bedroomed individually styled detached residence in...

Bentons (Melton Mowbray)
47 Nottingham Street, Melton Mowbray, Leicestershire, LE13 1NN
How much is your home worth?
Use our short form to request a valuation of your property.
Request a Valuation
