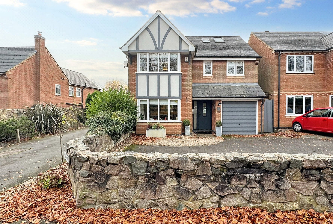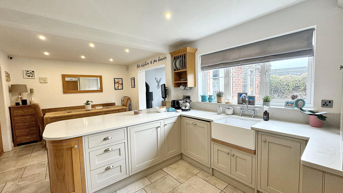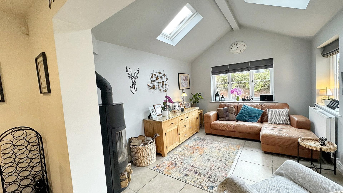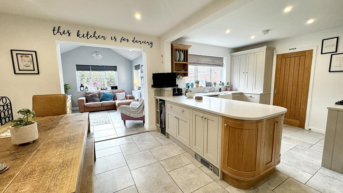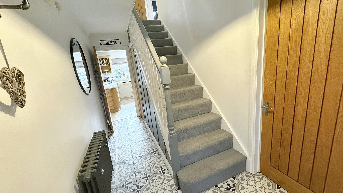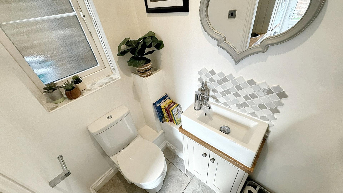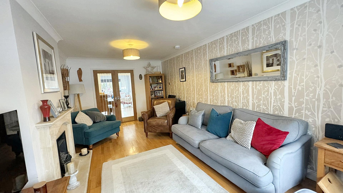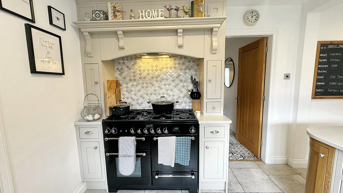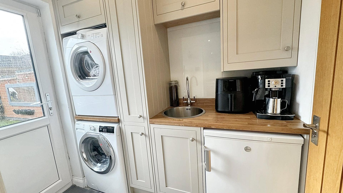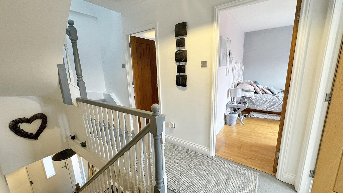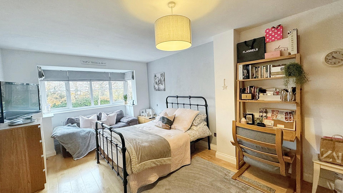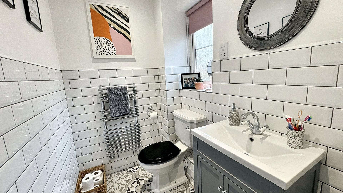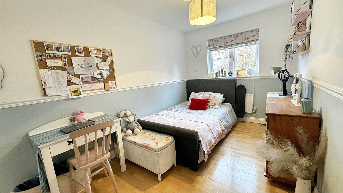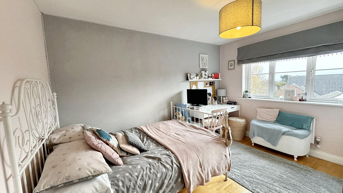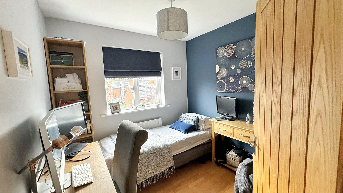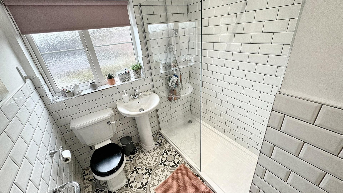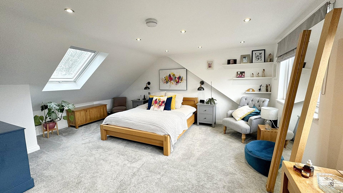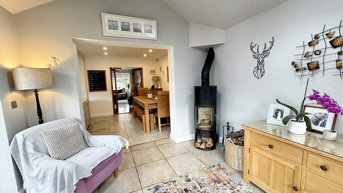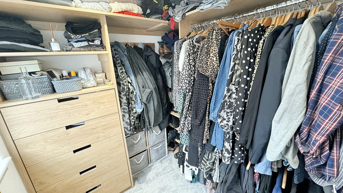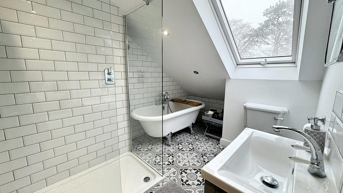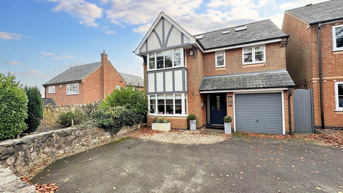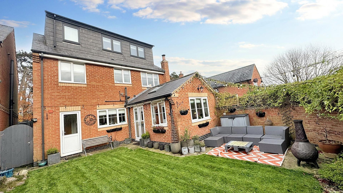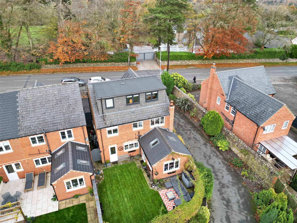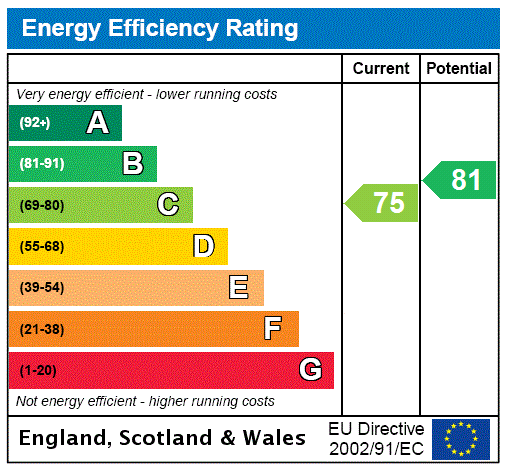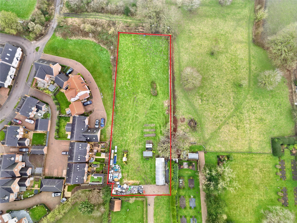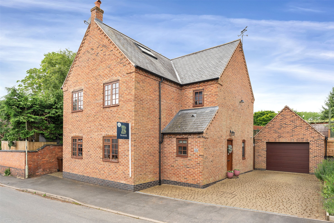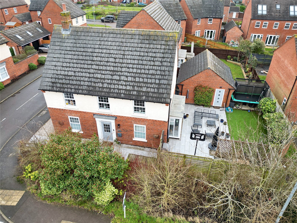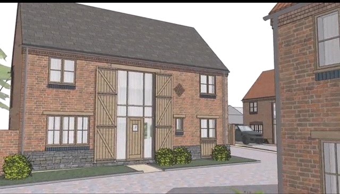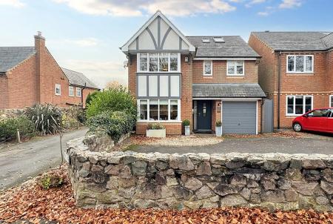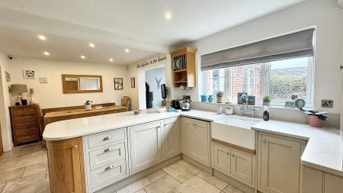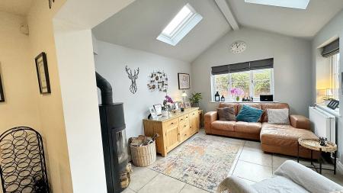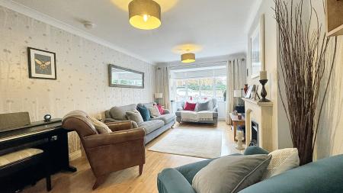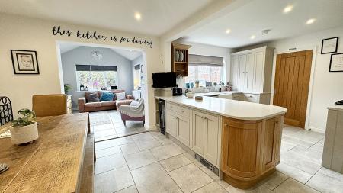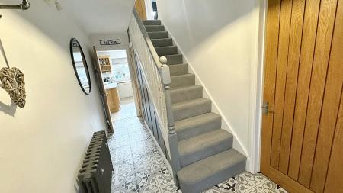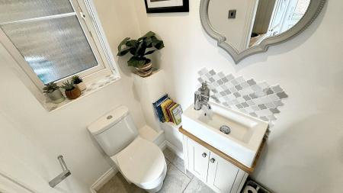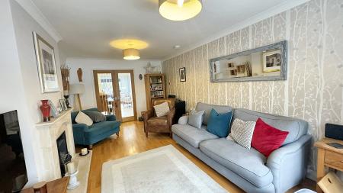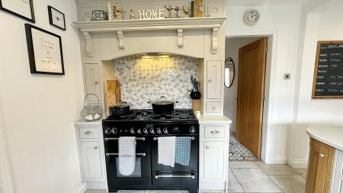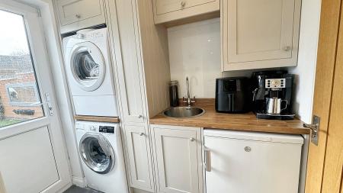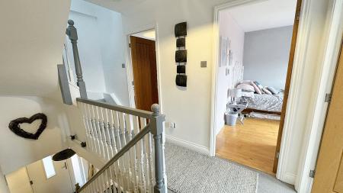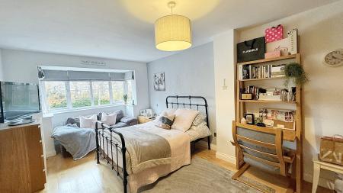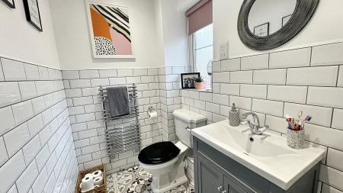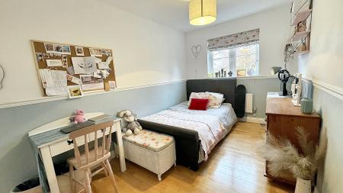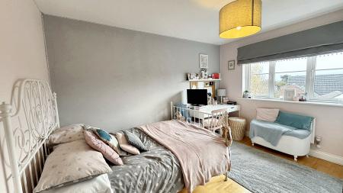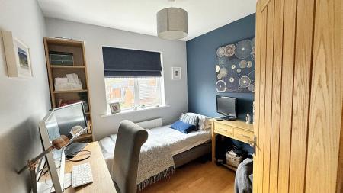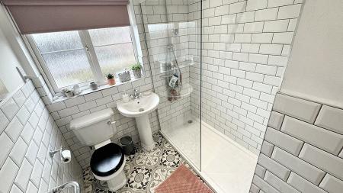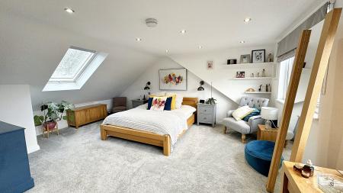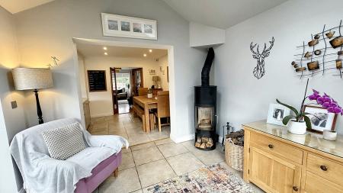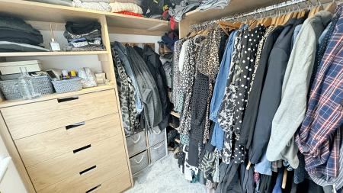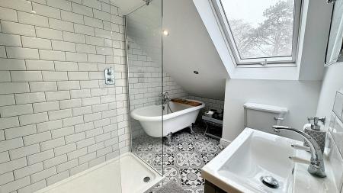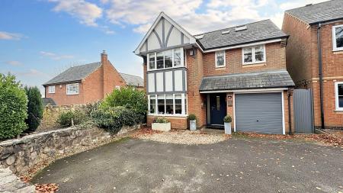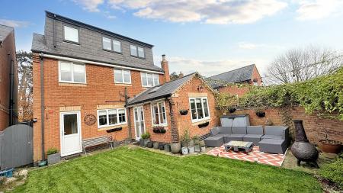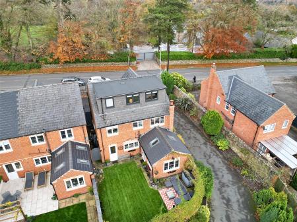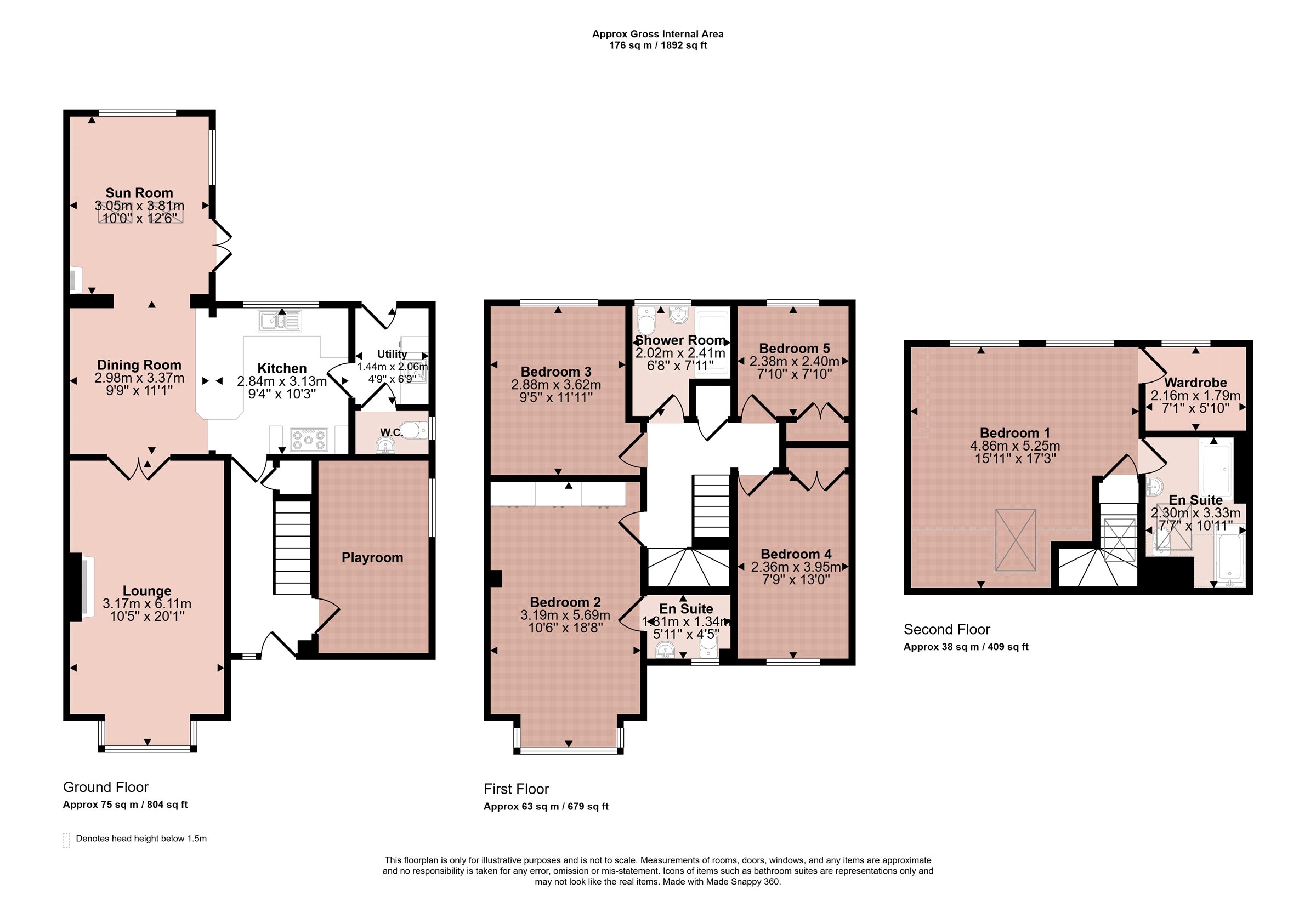- Extended Five Double Bedroomed Family Home
- Sought After Location
- Three Reception Rooms
- Master Bedroom with En-suite and Dressing Room
- Ample Parking
- Modernised Throughout
- Downstairs WC & Utility
- Energy Rating C
- Council Tax Band E
- Tenure Freehold
5 Bedroom Detached House for sale in Leicestershire
This extended, five bedroom detached family home in Markfield is a must see for anyone looking for space, luxury, and modern living. With over three storeys, the property offers an impressive amount of accommodation comprising entrance hall, open-plan kitchen/diner, utility room, sunroom, living room, downstairs WC and garage which has been converted into a playroom/study. The first floor has four double bedrooms and a family bathroom with bedroom two featuring an en-suite washroom. To the second floor is the master bedroom suite, boasting a four piece en-suite and dressing room. Outside offers a walled private rear garden and to the front is ample off road parking.
Entrance Hall The property is entered via a composite front door into the entrance hallway having tiled flooring, cast iron radiator, understairs storage, ceiling light pendant and doors into:
Open-plan Kitchen/Diner Having a range of matching wall and base units, Quartz worktop over, integrated dishwasher, inset Belfast Rangemaster sink with mixer tap over, integrated under counter fridge, Rangemaster oven with extractor over, integrated wine cooler and under counter heating. The dining area has a uPVC double glazed window to the rear elevation.
Utility Room Having a range of matching wall and base units, space for tumble dryer and washing machine, inset sink with mixer tap over, chrome heated towel rail, uPVC double glazed door leading to the garden, tiled flooring and access into:
Downstairs WC Having a two piece white suite with a vanity wash hand basin with mixer tap over, low level WC, tiled flooring, chrome heated towel rail, uPVC double glazed window to the side aspect and ceiling spotlights.
Living Room Having a uPVC double glazed bay window to front elevation, coving and a gas fireplace with sandstone effect surround and hearth and timber flooring.
Sun Room Having a vaulted ceiling with two Velux windows, uPVC double glazed French doors and uPVC double glazed windows to the side and rear elevations. There is a log burner and a continuation of the ceramic tiled flooring from the kitchen/diner.
Playroom Having a uPVC double glazed window to side elevation.
First Floor Landing Having an airing cupboard, stairs rising to the second floor and access into:
Bedroom Two Having three fitted double wardrobes, real wood flooring and uPVC double glazed bay window to the front elevation.
En-suite Comprising a vanity wash hand basin with mixer taps, low level WC, shaver point, downlights, part tiled walls, ceramic tiled flooring and an obscure uPVC double glazed windows to front.
Bedroom Three Having real wood flooring and a uPVC double glazed window to the rear elevation.
Bedroom Four Having a fitted double wardrobe, real wood flooring, dado rail and uPVC double glazed window to the rear elevation.
Bedroom Five/Study Having a fitted double wardrobe, rear wood flooring and uPVC double glazed window to the rear elevation.
Second Floor Landing With access into:
Bedroom One Having a dual aspect with windows to the rear and a Velux window to front, downlights, wall lights and storage into eaves. Access into:
Walk-in Wardrobe/Dressing Room Having a uPVC double glazed window to the rear elevation and downlights.
En-suite Bathroom With a white four piece suite comprising roll top bath with telephone mixer tap, double walk-in shower cubicle with waterfall mixer tap and handheld shower, vanity wash hand basin with mixer tap, tiled splashbacks, low level WC, heated towel rail, downlights, ceramic tiled flooring and Velux window to front elevation.
Outside Surrounded by a retaining brick wall the garden boasts privacy and benefits from side gated access, a water point, an external power point and a paved walkway accessing a well-maintained lawn sitting adjacent to a paved patio area facilitated by a water feature. To the front of the property is a tarmacadam driveway providing off road parking for several vehicles is partially surround by a dwarf stone wall and gives way to the front door under a canopy porch. There is also a garage store with up and over door to front, power and light.
Extra Information To check Internet and Mobile Availability please use the following link:
checker.ofcom.org.uk/en-gb/broadband-coverage
To check Flood Risk please use the following link:
check-long-term-flood-risk.service.gov.uk/postcode
Property Ref: 55639_BNT241035
Similar Properties
Far Street, Wymeswold, Loughborough
Plot | Guide Price £550,000
A prime residential development site lying in the most sought after village of Wymeswold. Benefitting from full planning...
Regent Street, Thrussington, Leicestershire
5 Bedroom Detached House | Guide Price £550,000
A unique and extremely spacious, three storey detached residence with five double bedrooms being situated in this highly...
Melton Road, Rearsby, Leicester
5 Bedroom Detached House | Guide Price £550,000
A beautifully presented and skillfully extended, three storey, five bedroomed detached family residence lying on this hi...
Buckthorn Drive, Barrow upon Soar, Loughborough
5 Bedroom Detached House | Guide Price £565,000
A well designed three storey, five double bedroomed detached residence situated on this popular development in private c...
Main Street, Grimston, Melton Mowbray
4 Bedroom House | Guide Price £575,000
ALL SENSIBLE OFFERS CONSIDEREDAn attractive and unique barn conversion set in the heart of this highly regarded and pict...
Harding Close, Willoughby on the Wolds, Loughborough
3 Bedroom Detached House | Guide Price £575,000
4 Harding Close, Willoughby on the Wolds forms part of this exclusive development of just four properties lying off Lond...

Bentons (Melton Mowbray)
47 Nottingham Street, Melton Mowbray, Leicestershire, LE13 1NN
How much is your home worth?
Use our short form to request a valuation of your property.
Request a Valuation
