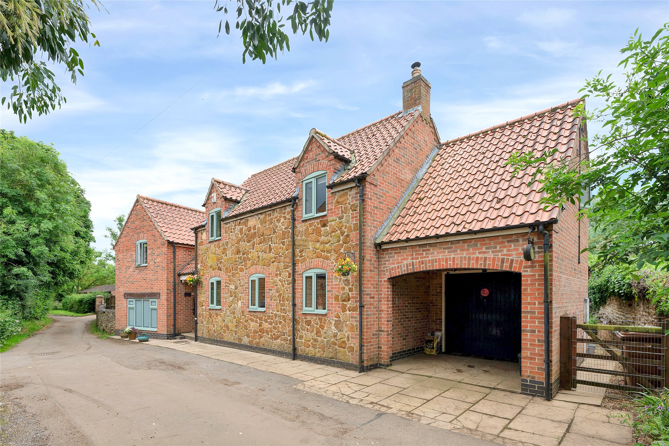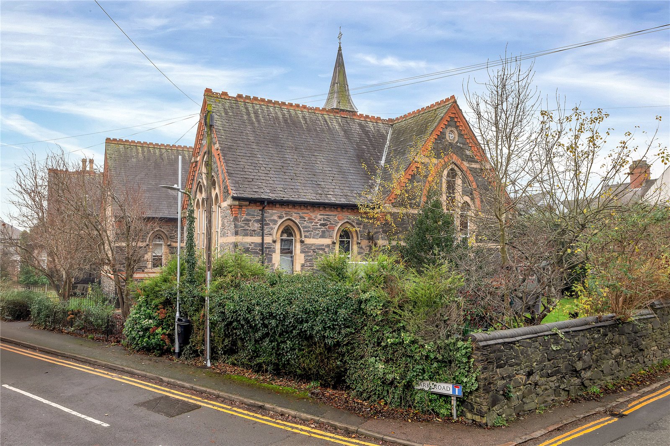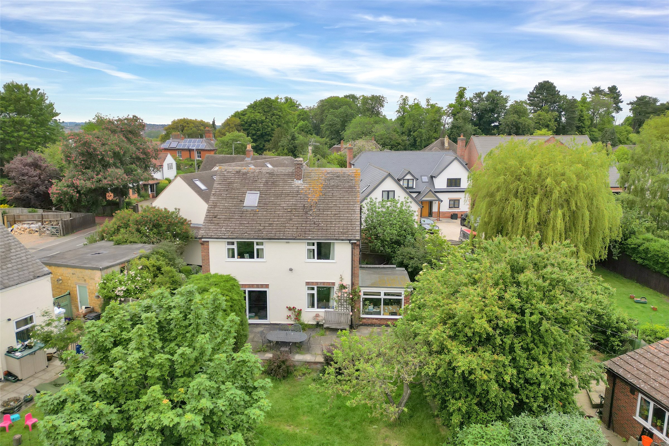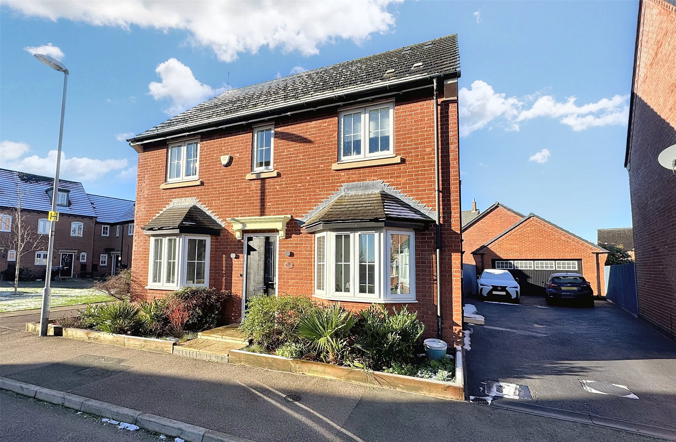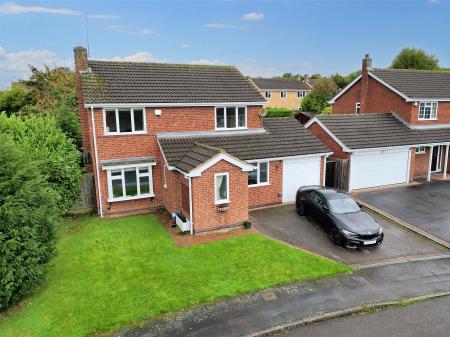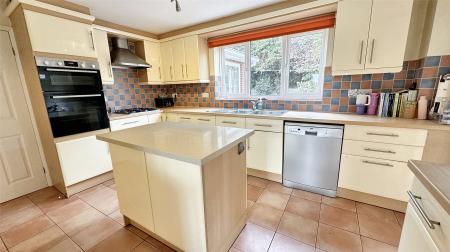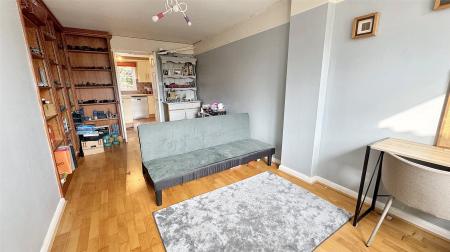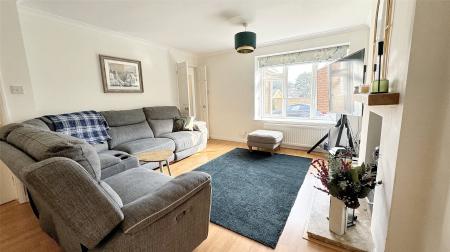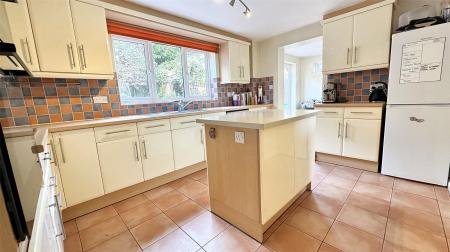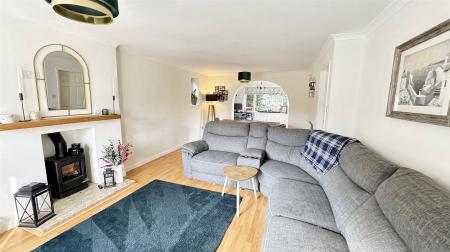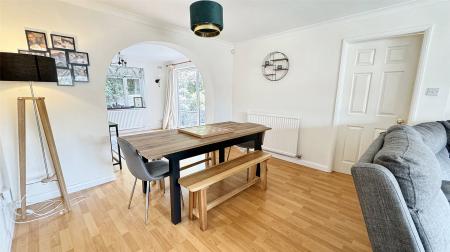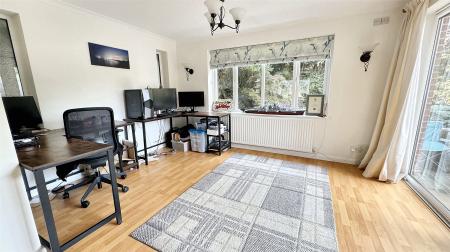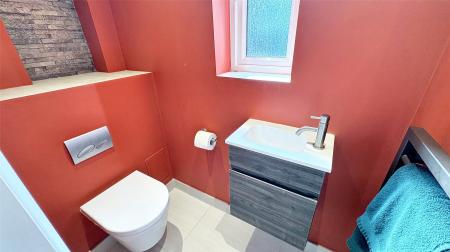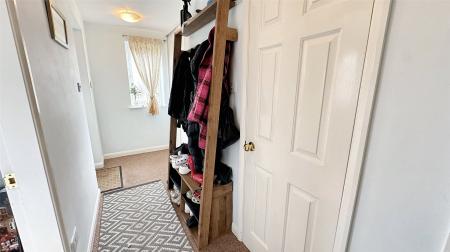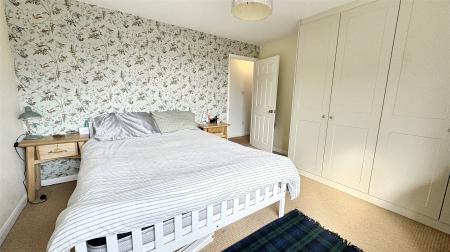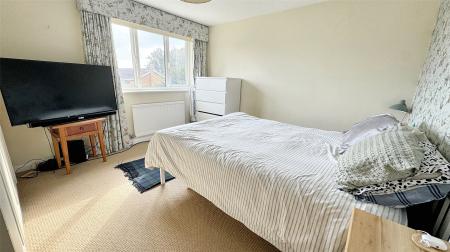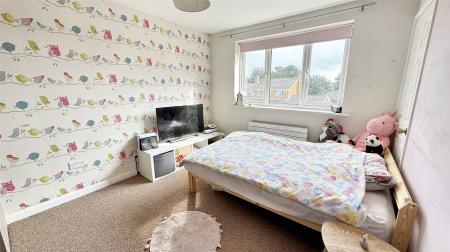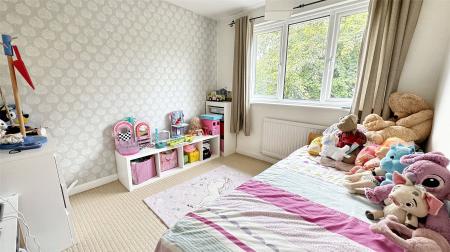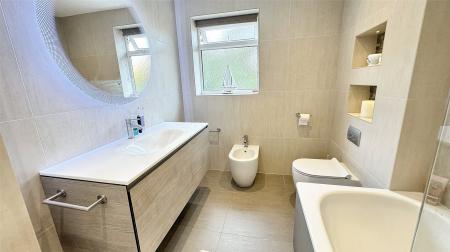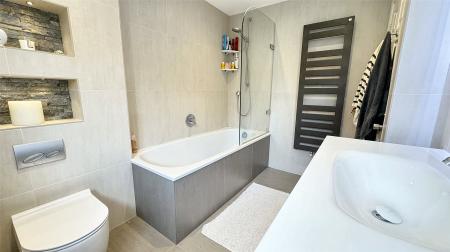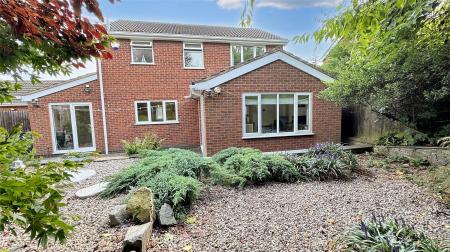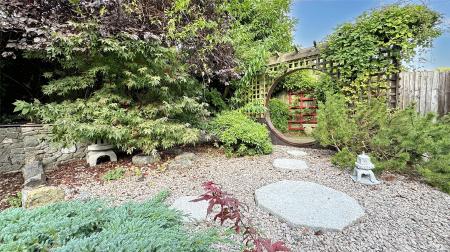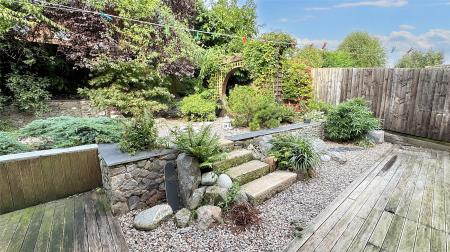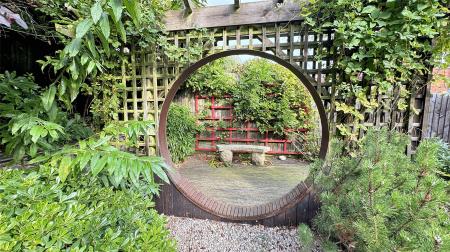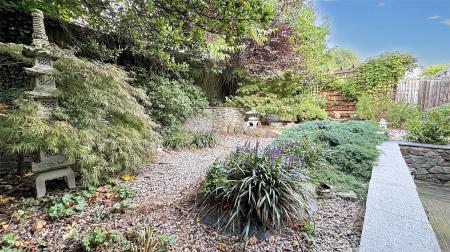- Detached Family Home
- Extended Accommodation
- Four Bedrooms
- Luxury Bathroom
- Three Large Reception Rooms
- Fitted Kitchen with Central Island
- Utility & WC
- Energy Rating D
- Council Tax Band E
- Tenure Freehold
4 Bedroom Detached House for sale in Leicestershire
Located in a cul-de-sac setting in this favoured development within Rothley is this extended four bedroomed detached home offering deceptively spacious ground floor accommodation. The property is offered to the market with no chain and benefits from three large reception rooms in addition to the fitted kitchen, utility and cloaks WC. On the first floor there are four bedrooms and a luxurious refitted family bathroom. Outside the property has an impressive wide frontage with block paved edged driveway, integral garage and a low maintenance Japanese inspired rear garden. The property has modern gas central heating and uPVC double glazing throughout and early viewing is recommended.
Entrance Hall Accessed from a uPVC door with stairs rising to the first floor landing, built-in coat cupboard with clothes hanging rail and shelving with sliding doors, access to:
Cloaks/WC Fitted with a two piece contemporary suite comprising a floating toilet with Geberit flush and vanity unit with sink and storage beneath. Contemporary tile heater and tiled flooring with slate wall feature and spotlights.
Lounge/Diner A large main reception room with bay window to the front elevation with uPVC glazing, central gas stove in a log burner style with marble hearth, wood laminate flooring throughout and further glazed window to the side with ample space for both seating and dining. Connecting door through to the kitchen and large arch through to:
Family Room With sliding patio doors connecting to the garden and further glazing to both the rear and side elevations. This spacious room lends itself to a multitude of potential uses including sitting room, family room or home office.
Kitchen This fully fitted kitchen has numerous units for storage with wood laminate work surface and central islands with Quartz worktop. Integrated within the kitchen is an eye level double oven and grill, four ring gas hob, brushed stainless steel extractor fan and twin stainless steel sink, further plumbing and appliance space for a washing machine and dishwasher, archway through to:
Utility Room Having a worktop and additional wall units and space for two white goods, sliding patio doors with access into the garden and full tiled floor. Connecting door through to the garage.
Sitting Room Ideal as a sitting room or home office with bespoke fitted shelving, uPVC window to the front and engineered wood flooring. Doors through to the kitchen and the hallway.
First Floor Galleried Landing With access to the loft space and doors off to:
Bedroom One A naturally light bedroom with uPVC window to the front and a range of high quality fitted wardrobes.
Bedroom Two Also overlooking the front, this double bedroom has a uPVC window to the front, high quality fitted wardrobes and a built-in cupboard.
Bedroom Three A third double room which has a uPVC window overlooking the garden.
Bedroom Four This fourth bedroom also benefits from a range of contemporary fitted wardrobes and a uPVC window overlooking the rear.
Bathroom A stylish and luxury bathroom with a four piece suite consisting of a panelled bath with wall mounted controls and shower over and a highly contemporary wash hand basin with vanity unit and storage beneath. Toilet with wall mounted flush and bidet, full tiling to the walls and floor with a feature lit mirror and lit display shelving. There are spotlights to the ceiling, contemporary towel heater and window to the rear.
Outside to the Front The property has a wide frontage. There is a block paved and tarmaced driveway with outside power and light, gated access to the rear garden and access to:
Garage Having an up and over door.
Outside to the Rear The rear garden is a particular feature of this property having been beautifully landscaped with a Japanese theme. A terraced garden with a decked area immediately to the rear of the property and steps leading up to a raised serenity garden with an abundance of Japanese style planting and numerous shaded and private seating area, fencing to the boundaries, outdoor tap and lighting.
Extra Information To check Internet and Mobile Availability please use the following link:
checker.ofcom.org.uk/en-gb/broadband-coverage
To check Flood Risk please use the following link:
check-long-term-flood-risk.service.gov.uk/postcode
Important Information
- This is a Freehold property.
Property Ref: 55639_BNT240061
Similar Properties
Towns Lane, Goadby Marwood, Melton Mowbray
4 Bedroom Detached House | Offers Over £475,000
A charming and sympathetically extended, four double bedroomed detached original barn conversion, converted in 2000.
3 Bedroom Semi-Detached House | £475,000
Located in the heart of Anstey is this fabulous home which forms part of the old schoolhouse. The old schoolhouse was or...
Dalby Road, Melton Mowbray, Leicestershire
5 Bedroom Detached House | £465,500
** LARGE HOUSE PLUS ANNEXE ** A rare opportunity to acquire this individual and substantial detached house, boasting fiv...
John Frear Drive, Syston, Leicester
4 Bedroom Detached House | £490,000
This beautifully presented four bedroom detached family home offers spacious and versatile living accommodation. Located...
Closshill Lane, Wyberton, Boston
3 Bedroom Detached Bungalow | Guide Price £495,000
Set on a 2.51 acre (1.02 hectare) plot, this impressive detached home offers stunning countryside views and an exception...
Stirling Park, Melton Mowbray, Leicestershire
4 Bedroom Detached House | Guide Price £495,000
This brand new well presented Grace Homes, four bedroom detached residence forms part of this exclusive development with...

Bentons (Melton Mowbray)
47 Nottingham Street, Melton Mowbray, Leicestershire, LE13 1NN
How much is your home worth?
Use our short form to request a valuation of your property.
Request a Valuation























