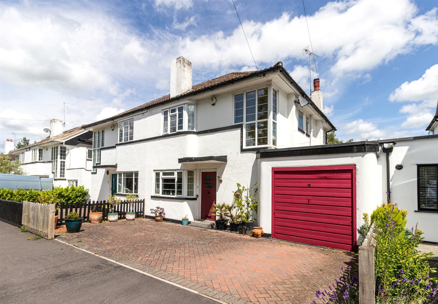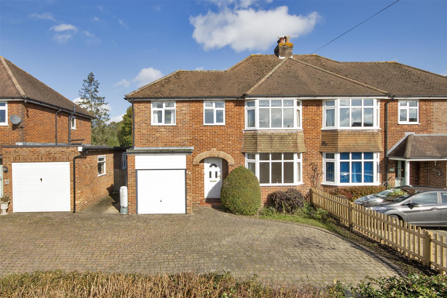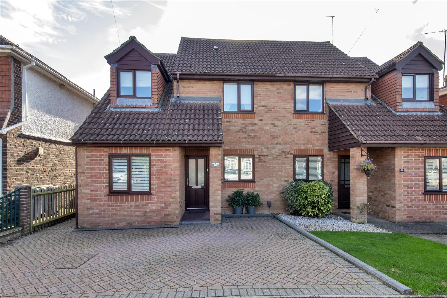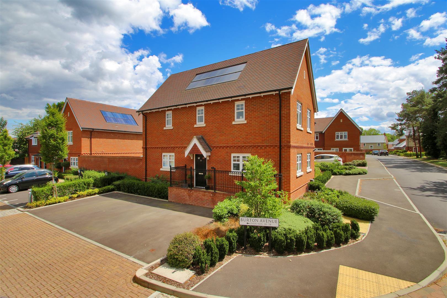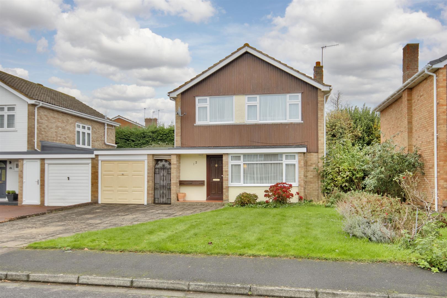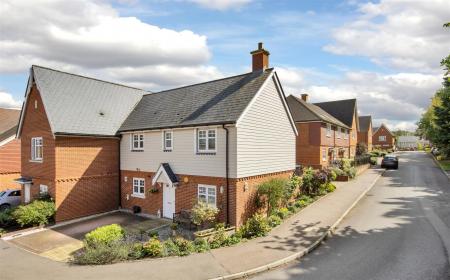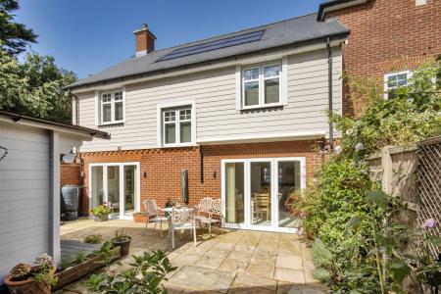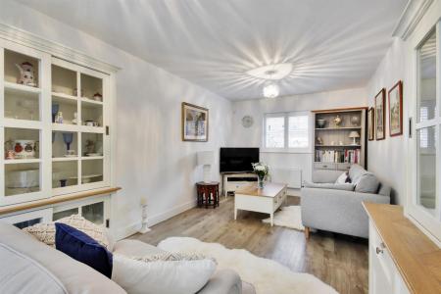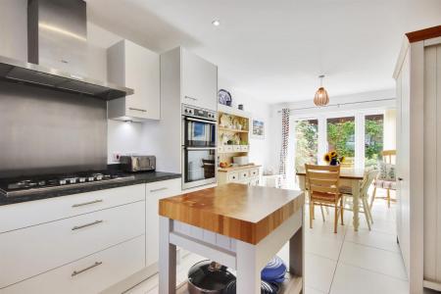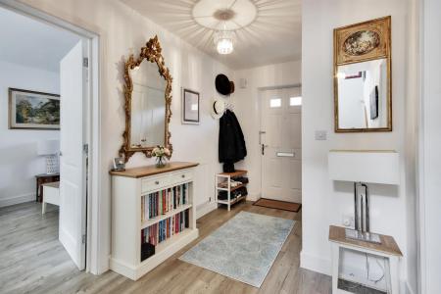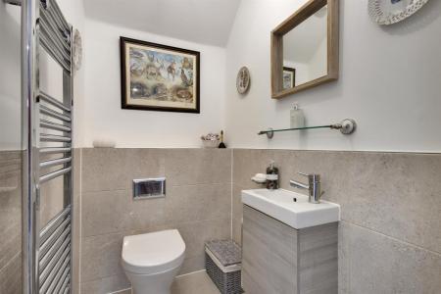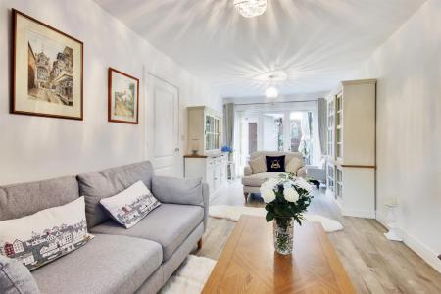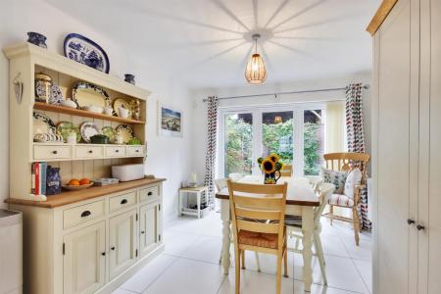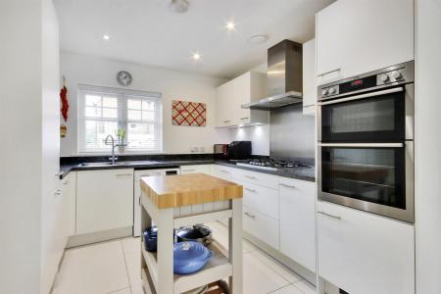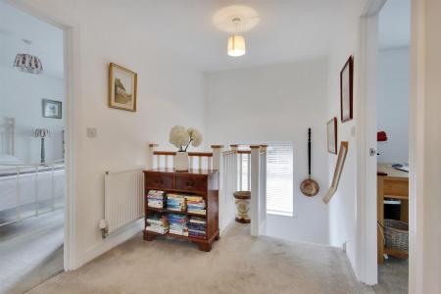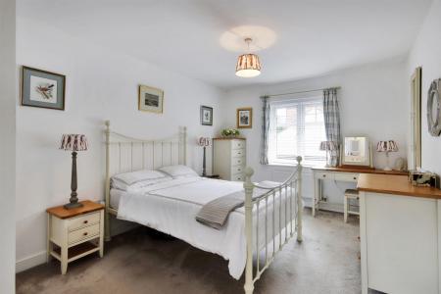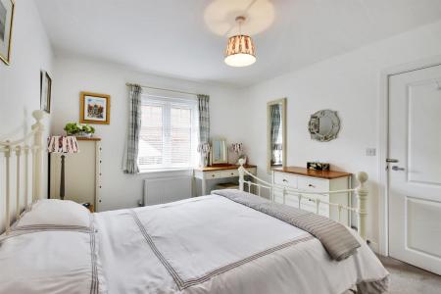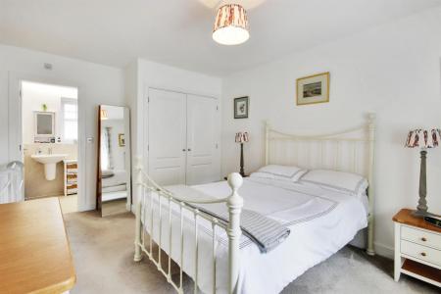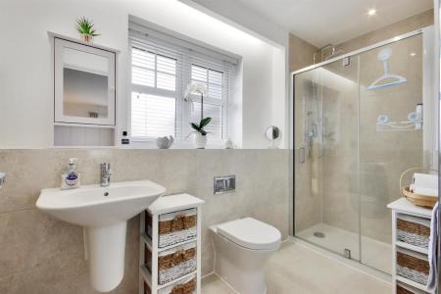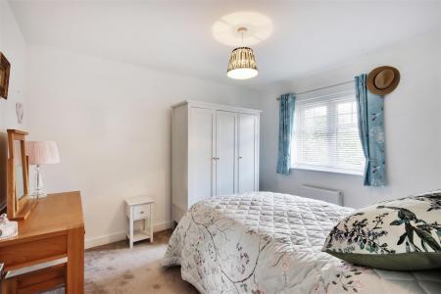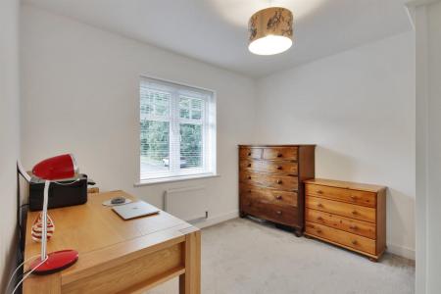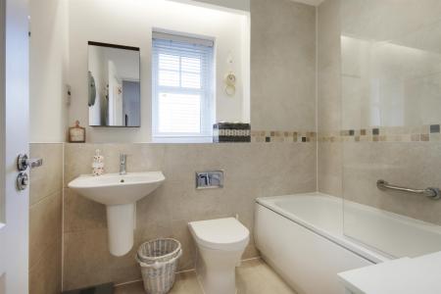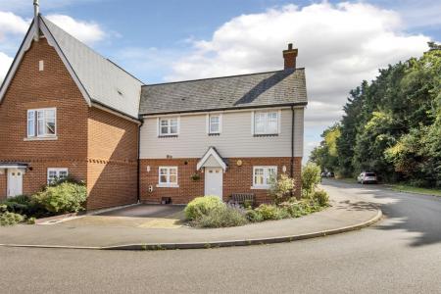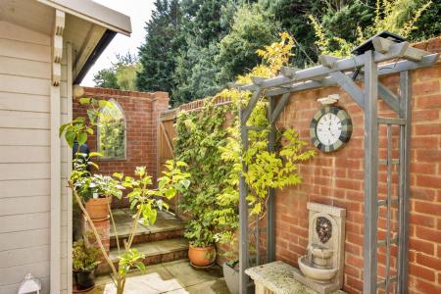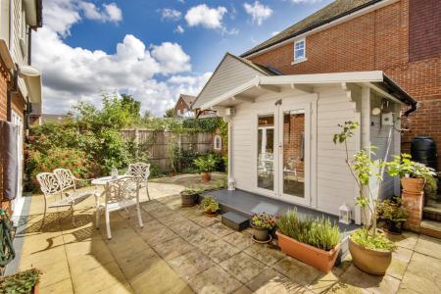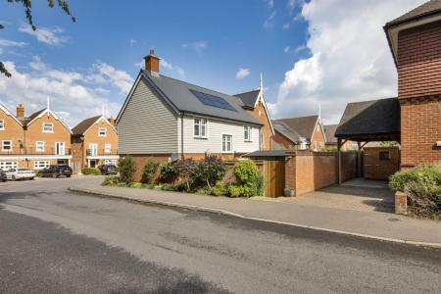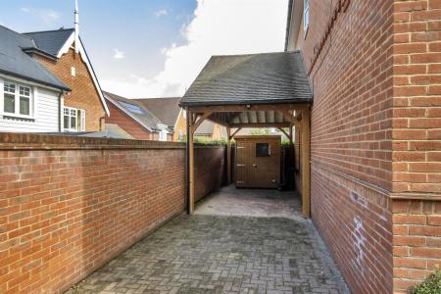- Modern Double Fronted Semi-Detached Family Home
- Situated on the 1811 development built by Bellway Homes
- Three Double Bedrooms
- Sitting Room with Bi-Fold Doors
- Open Plan Kitchen/Dining Room
- Master Bedroom with En-Suite
- Contemporary Family Bathroom & Cloakroom
- Southerly Part Walled Rear Courtyard Garden & Summer House/Home Office
- Open Barn Style Car Port & Storage Shed
- *Private Off Road Parking for 3/4 Vehicles *On Site Communal Areas
3 Bedroom Semi-Detached House for sale in Leigh
Situated within the 1811 development built in 2016 by Bellway Homes in a semi-rural setting on the outskirts of Leigh. This stylish well presented semi-detached double fronted family home enjoys a corner plot position and features a bright open plan layout, three double bedrooms with an en-suite to the main, an open plan kitchen/dining room, and spacious sitting room both enjoying bi-fold doors opening the space to the pretty part walled courtyard rear garden.
Accommodation - .The property is approached over a pathway with block paved driveway to side and EV charging point, leading to the front door with storm porch. There is a further section of cottage garden to the front and side belonging to the property with attractive planting.
.Bright entrance hall with stairs rising to the first floor, smart Amtico flooring, cupboard housing meters and control panels. Contemporary cloakroom, comprising concealed cistern toilet, vanity basin, wall tiling to half height and ceramic tiled floor.
.Bright dual aspect sitting room having smart Amtico flooring, window to front with fitted shutters and bi-fold doors opening to the terrace.
.Open plan kitchen/dining room fitted with a modern range of white wall cabinets and base units with contrasting worktops and upstands. Appliances include AEG eye level double oven and five ring gas hob with extractor over, fully integrated dishwasher and fridge/freezer, space for washing machine, cupboard housing Logic boiler, under cabinet lighting, inset ceiling lighting, and sleek ceramic tiled flooring throughout the space. A further set of bi-fold doors open the space out to the terrace.
.Part galleried first floor landing with access to boarded loft space via a hatch with light, fitted airing cupboard with hot water tank.
.Main bedroom with aspect to rear and fitted wooden shutters, fitted double wardrobe and contemporary style en-suite shower room comprising concealed cistern toilet, floating pedestal basin, fully tiled walk in double shower enclosure with Mira shower and rainfall head, inset ceiling and mood lighting and ceramic tiled flooring. Two further double bedrooms.
.Completing the first floor accommodation is the contemporary family bathroom fitted with a white suite comprising panelled bath with rainfall head shower over, hand held hair attachment and glazed screen, concealed cistern toilet, floating pedestal basin, part tiled walls, and ceramic tiled flooring.
.The secluded part walled courtyard low maintenance rear garden enjoys a sunny southerly aspect with large paved and circular terrace, attractive cottage borders, external tap and power sockets. Summer house/home office with insulated floor and roof, double glazed French doors, power and light
.Wooden gate to side providing access to the open barn style car port under a high pitched tiled roof with Skinners 6ft x 4ft pent storage shed and block paved parking area. Visitor parking also available on the development.
Services & Points of Note: All mains services. Gas central heating with individual thermostats and Hive System. Privately owned solar panels. Alarm system. EV charging point. Remainder of building guarantee. Maintenance charges for communal areas including woodland, children's playground, pathways and landscaping currently £618.88 per annum.
Council Tax Band: F - Sevenoaks District Council
EPC: B
Situation - The 1811 development is situated outside of this picturesque village which is renowned for its mock Tudor listed buildings and pretty village green, where cricket is played during the summer months. Amenities include a primary school, church, village store, post office and Leigh railway station (Victoria and Tonbridge/Redhill line). Access to woodland and public footpaths leading to Leigh within the development and close to the property, leading to The Plough Public House and local countryside walks. Hildenborough main line station (Charing Cross/Cannon Street line) is approximately two miles distant and a good range of shopping, educational and recreational facilities may be found at both Sevenoaks and Tonbridge. The A21 by-pass linking to the M25 motorway network, London, the south coast and major airports is only four miles away.
Important information
Property Ref: 58845_33367982
Similar Properties
3 Bedroom Semi-Detached House | Offers in excess of £600,000
This unique semi-detached family house built in the 1930's is situated in a desirable position with green to front in th...
3 Bedroom Semi-Detached House | Guide Price £575,000
This attractive extended 1930's three bedroom semi-detached home is set well back from the road and conveniently located...
Hilden Park Road, Hildenborough
3 Bedroom Semi-Detached House | Guide Price £575,000
An attractive modern semi-detached three bedroom family home, being one of an individual pair, offering bright and versa...
3 Bedroom Semi-Detached House | Guide Price £625,000
Situated within the 1811 development built in 2017 by Bellway Homes, this stylish semi-detached double fronted family ho...
3 Bedroom Detached House | Guide Price £625,000
An ideal opportunity to acquire this link detached, three bedroom property located in a sought after residential area on...
4 Bedroom Detached House | Guide Price £635,000
This modern link detached four bedroom family home is situated in a quiet residential cul-de-sac on the Tonbridge/Hilden...

James Millard Independent Estate Agents (Hildenborough)
178 Tonbridge Road, Hildenborough, Kent, TN11 9HP
How much is your home worth?
Use our short form to request a valuation of your property.
Request a Valuation






















