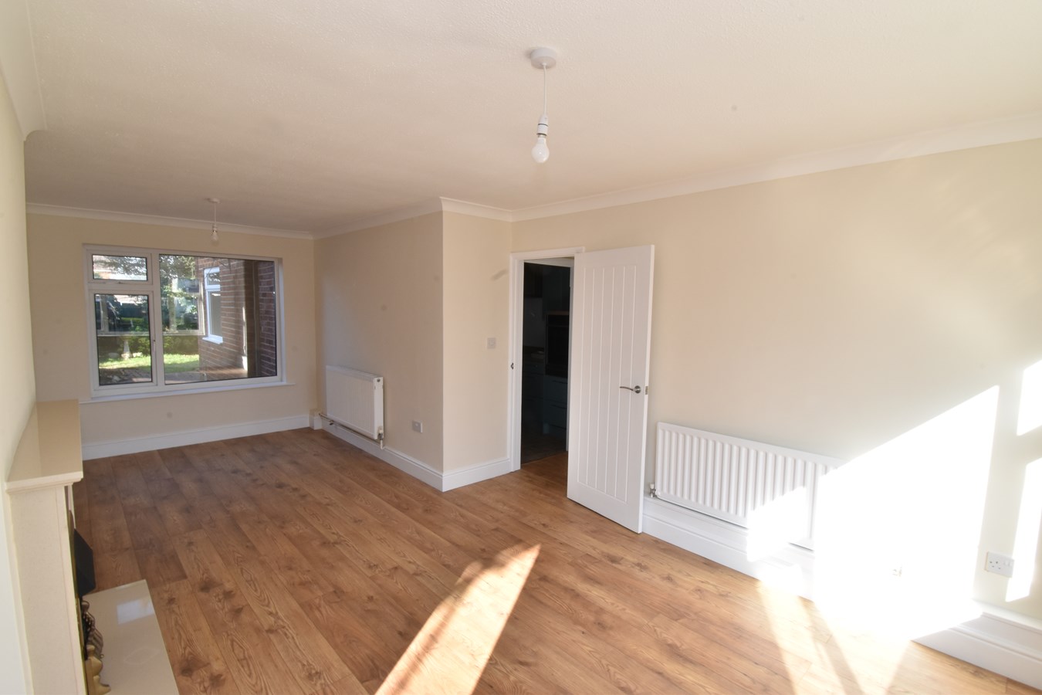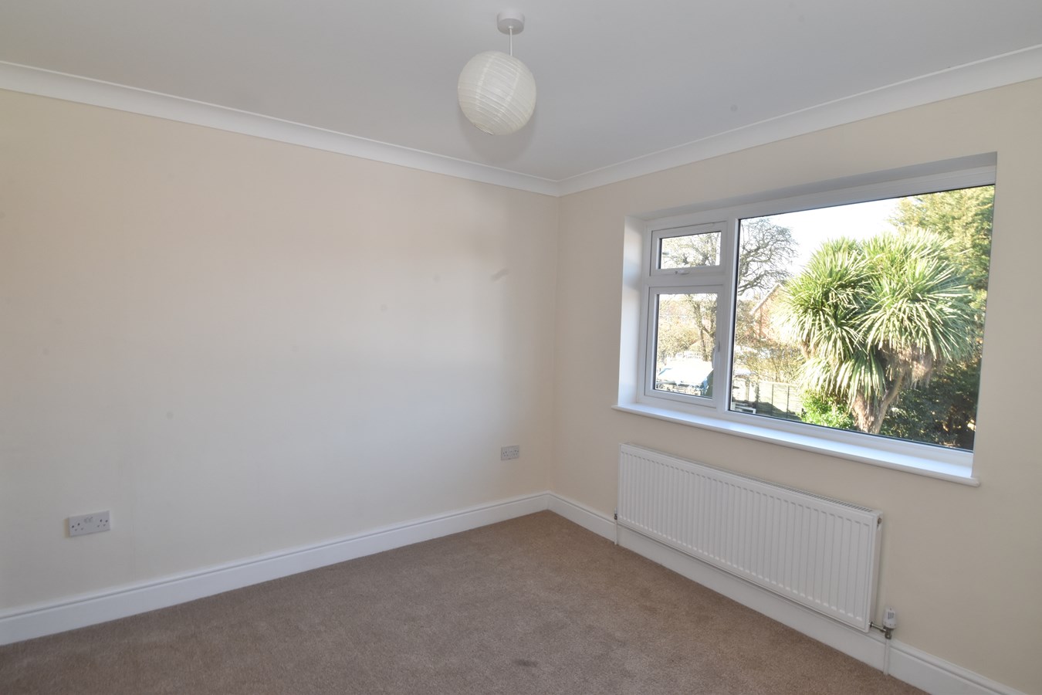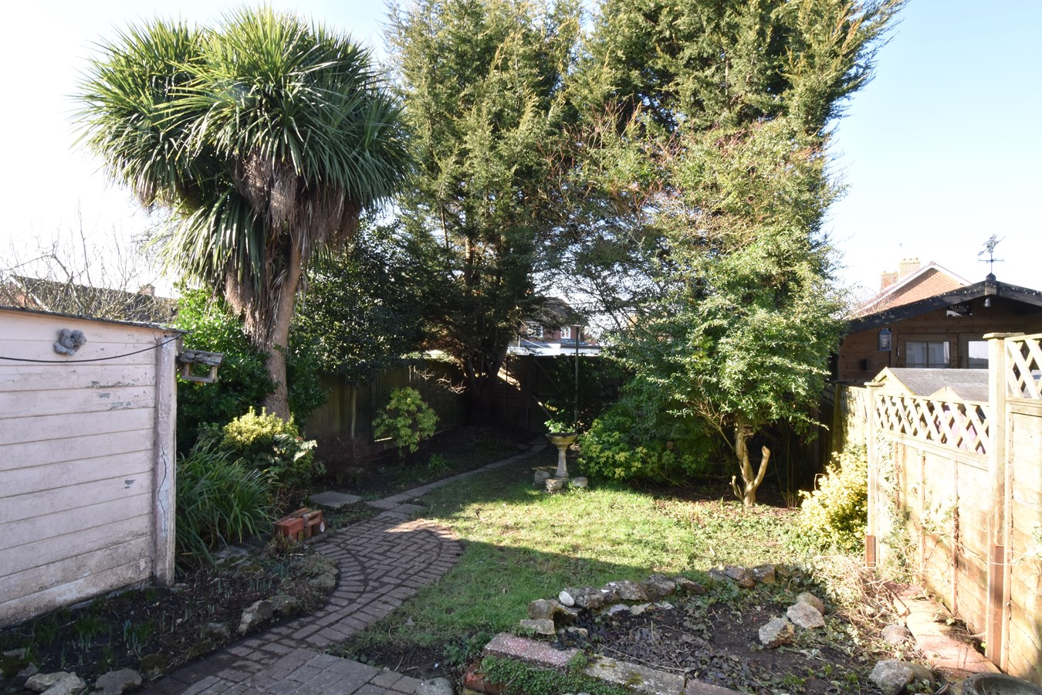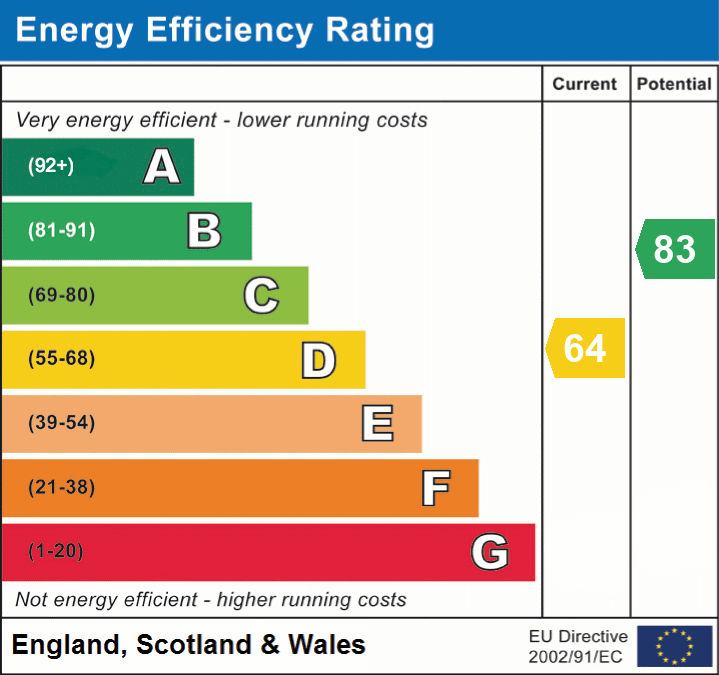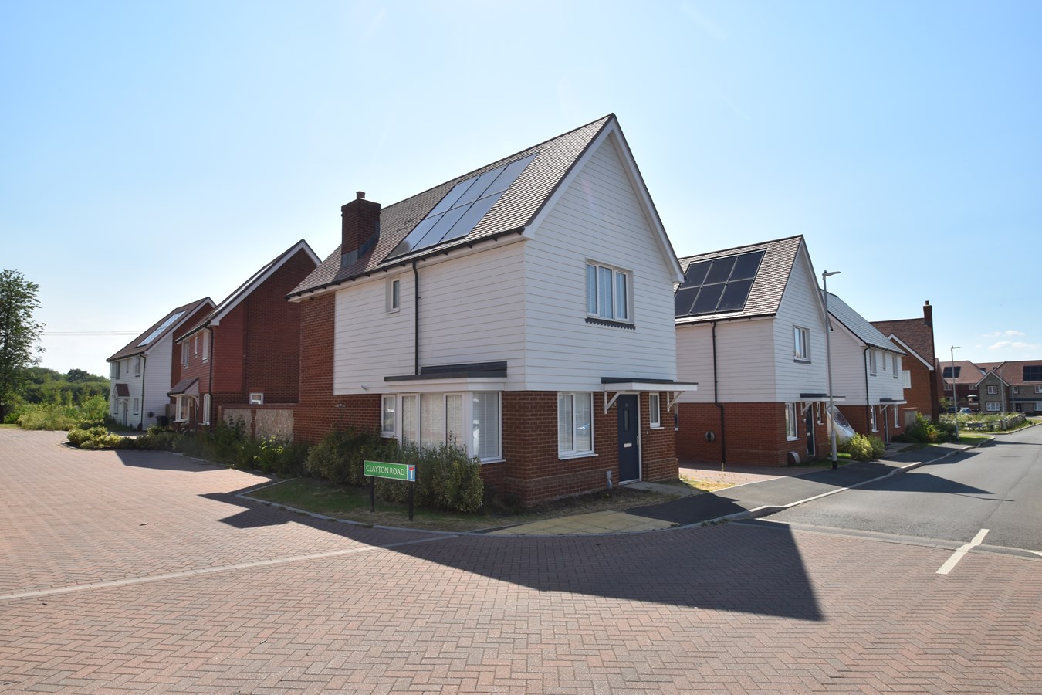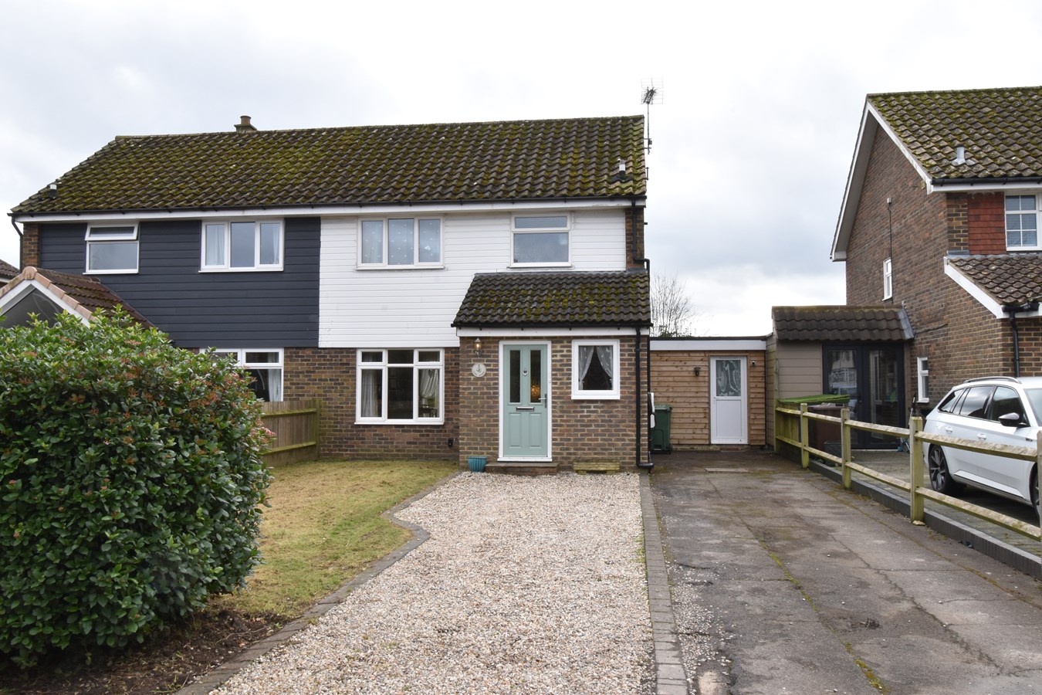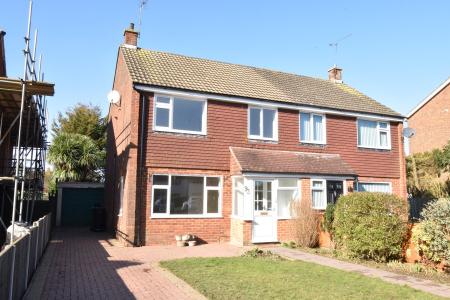- Three Bedroom Semi-Detached House
- Single Storey Extension To The Rear
- Through Living/Dining Room
- Sitting Room/Playroom
- Downstairs Cloakroom
- Internal Refurbishment
- Modern Well Equipped Kitchen
- New Bathroom, Boiler & Carpets
- Long Brick Block Driveway & Garage
- 60ft Enclosed Rear Garden
3 Bedroom Semi-Detached House for sale in Lenham
"I really like the situation of this house. Found towards the end of the cul-de-sac and with views over the green to the front". - Philip Jarvis, Director.
No onward chain with this three bedroom semi-detached house found in an ever popular location in Lenham.
The property has just been refurbished. This includes a redecoration, new bathroom, boiler, a rewire, carpets and laminate flooring. Added to this there is a modern kitchen and double glazing.
There is a most useful extension to the rear creating another reception area or potential office/playroom. There is also a downstairs cloakroom. In addition there is the 21ft living/dining room and fitted kitchen.
Upstairs there are the three bedrooms and new bathroom with a white suite.
Set back from the road there is a long brick block driveway leading to the garage. There is a mature rear garden measuring approximately 60ft in length, laid to lawn with a patio area.
Well positioned towards the bottom of Robins Close, the village centre is within walking distance. Lenham offers a well balanced mix of shops and amenities along with two schools and a railway station. The M20 motorway is only a short drive at Leeds.
Ground FloorEntrance Door To
Porch
Double glazed window to side and front. Tiled floor. Door to
Hall
Stairs to first floor. Understairs cupboard. Laminate floor. Radiator with decorative cover.
Lounge/Dining Room
21' 10" x 11' 6" max (6.65m x 3.51m) Double glazed window to front, side and rear. Fireplace with electric fire. Two radiators. Laminate floor.
Kitchen
8' 10" x 7' 11" (2.69m x 2.41m) Range of contemporary base and wall units. Round bowl stainless steel sink unit. Neff electric oven with warming tray. Electric hob with extractor over. Electrolux microwave oven. Integrated fridge/freezer. Pull out worktops. Radiator. Tiled floor.
Sitting Room/Playroom
12' 4" x 8' 7" max (3.76m x 2.62m) Double glazed window to side and double glazed patio doors to rear. Radiator. Laminate floor. Utility cupboard with space for washing machine.
Cloakroom
Low level WC. Wash hand basin. Extractor. Local tiling.
First Floor
Landing
Access to loft.
Bedroom One
11' 2" x 10' 0" (3.40m x 3.05m) Double glazed window to front. Radiator.
Bedroom Two
10' 0" x 9' 10" (3.05m x 3.00m) Double glazed window to rear. Radiator. Airing cupboard housing new boiler and cylinder.
Bedroom Three
7' 0" x 6' 10" (2.13m x 2.08m) Double glazed window to front. Radiator.
Bathroom
Double glazed window to rear. New white suite of concealed low level WC and vanity hand basin unit. Panelled bath with shower unit. Chrome towel rail. Fully tiled. Downlighting.
Exterior
Front Garden
Laid to lawn with shrub beds.
Rear Garden
Approximately 60ft in length. Laid to lawn with patio area. Mature shrubs and trees. Pedestrian access to the rear of Honywood Road.
Parking
Long brick block driveway leading to garage. Maximum width of driveway is 7ft to side of house.
Garage
Up and over door. Door to side. Power and lighting.
Important Information
- This is a Freehold property.
Property Ref: 10888203_28721147
Similar Properties
Arrow Way, Lenham, Maidstone, ME17
2 Bedroom Detached House | £380,000
"What a fantastic way to get your foot on the property ladder, especially with a detached house". - Matthew Gilbert, Bra...
Forge Lane, Headcorn, Ashford, TN27
3 Bedroom Terraced House | £375,000
"There is so much space in this property and it is located so close to the lovely High Street around the corner". - Matt...
3 Bedroom End of Terrace House | Guide Price £375,000
"The well thought out loft conversion has really transformed this house creating an extra floor and now three double bed...
Yew Tree Cottages, The Street, Pluckley, TN27
3 Bedroom Cottage | £389,995
"As you walk through this cottage, you cannot help but feel this property has so many stories to tell". - Philip Jarvis,...
3 Bedroom Semi-Detached House | £395,000
"This family home has been lovingly upgraded throughout and the views from the back garden are stunning". - Matthew Gilb...
Ivens Way, Harrietsham, Maidstone, ME17
3 Bedroom Semi-Detached House | £395,000
"The open plan kitchen/dining room really is such a lovely light space to enjoy". - Matthew Gilbert, Branch Manager. Wel...

Philip Jarvis Estate Agent (Maidstone)
1 The Square, Lenham, Maidstone, Kent, ME17 2PH
How much is your home worth?
Use our short form to request a valuation of your property.
Request a Valuation


