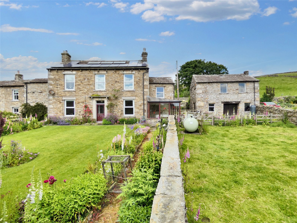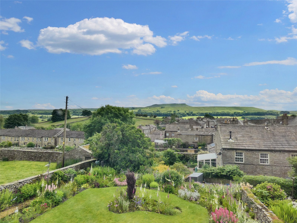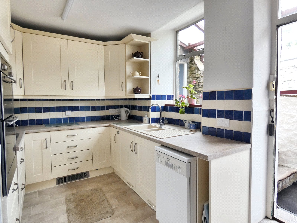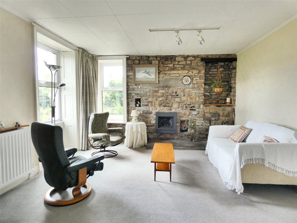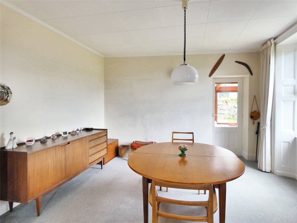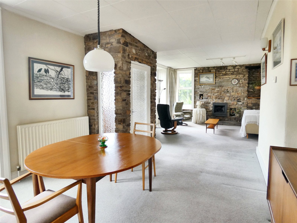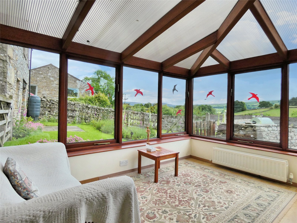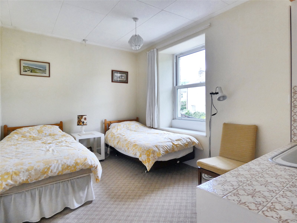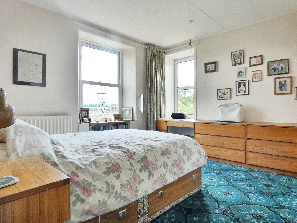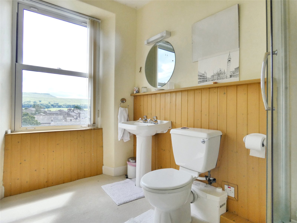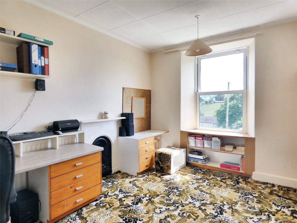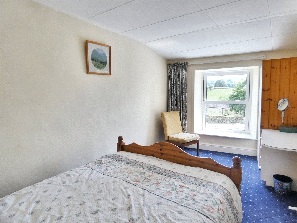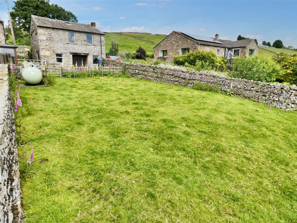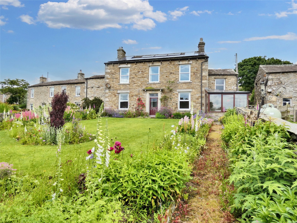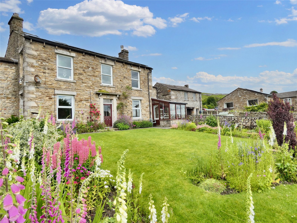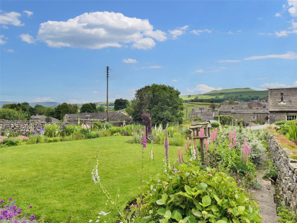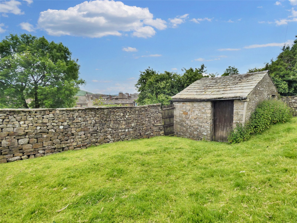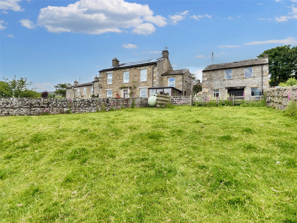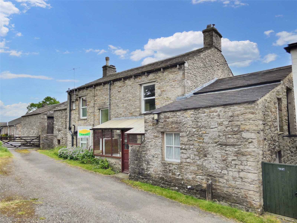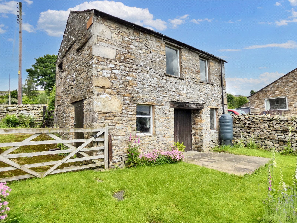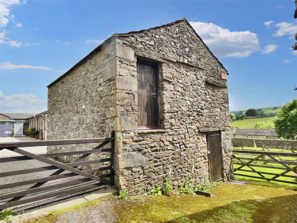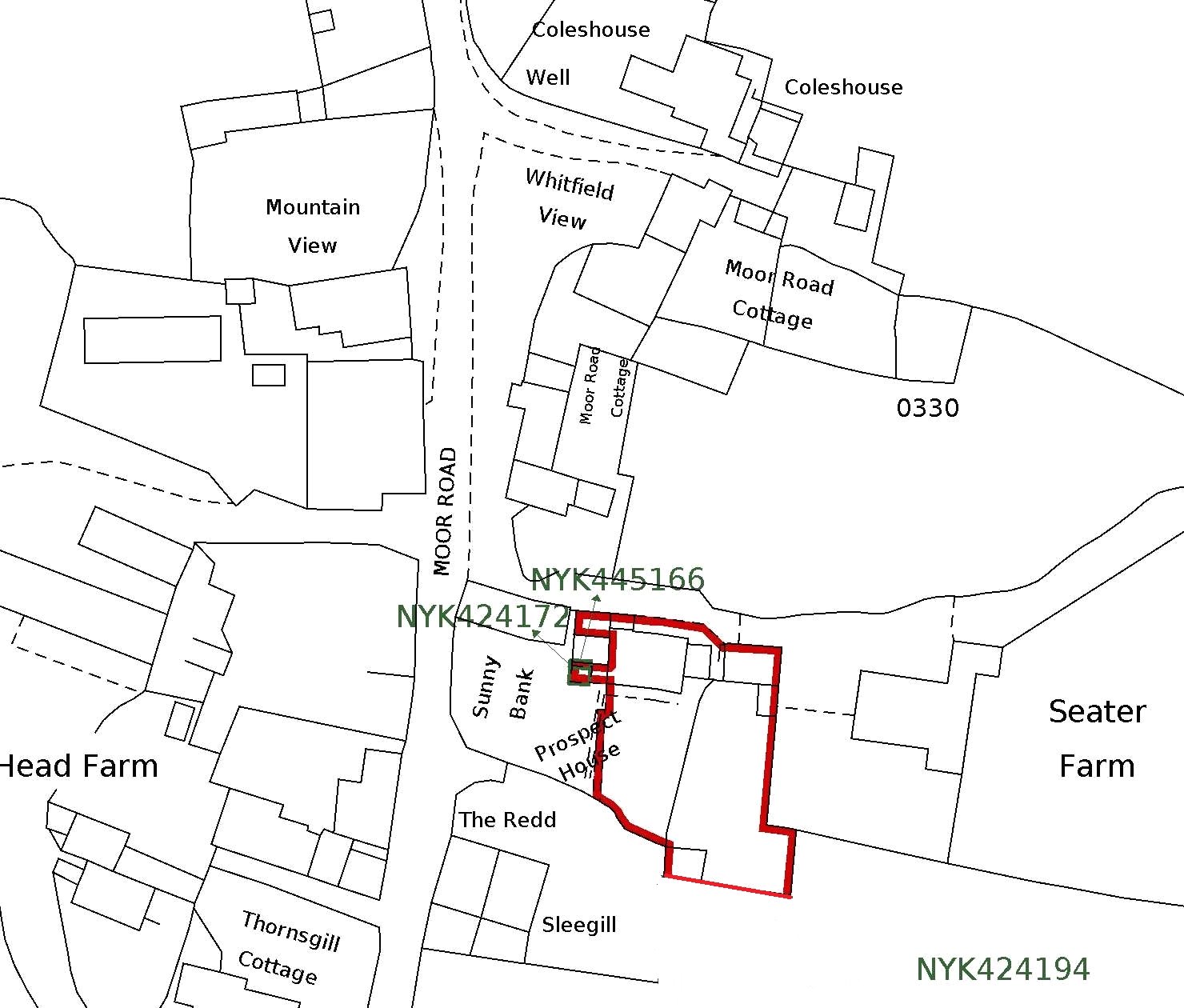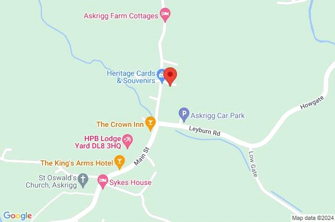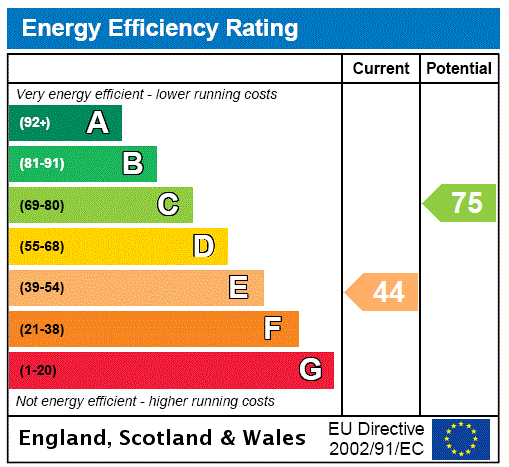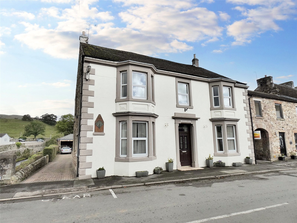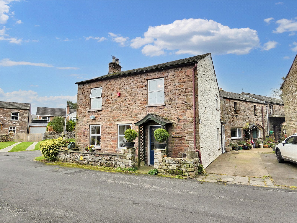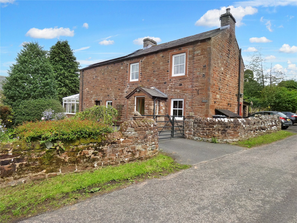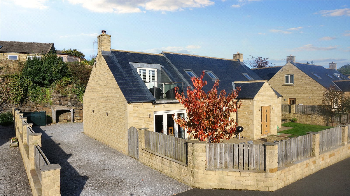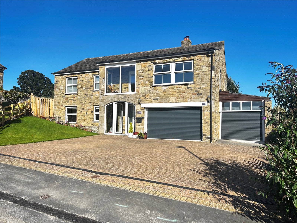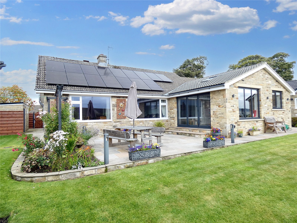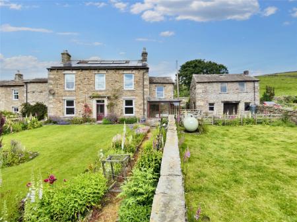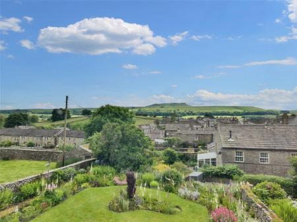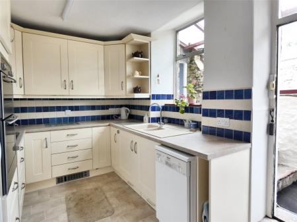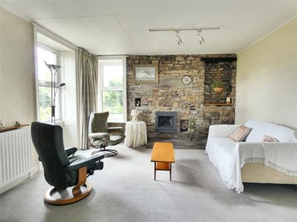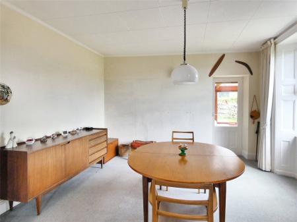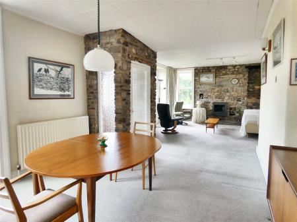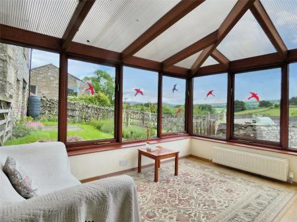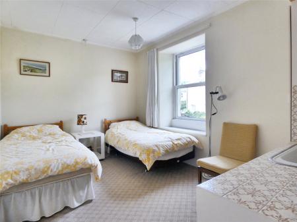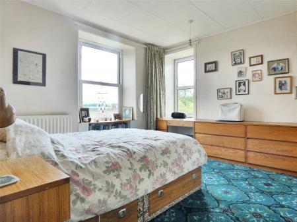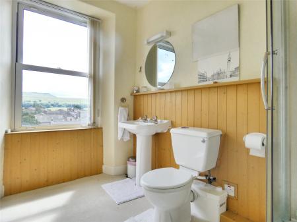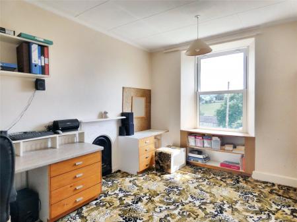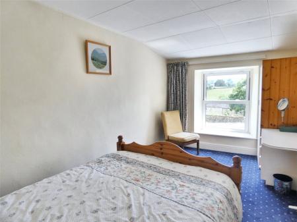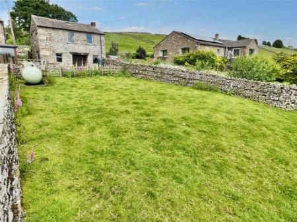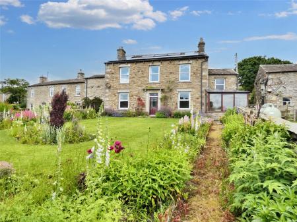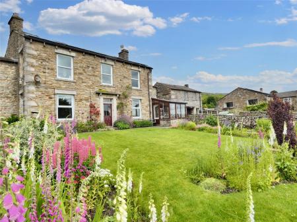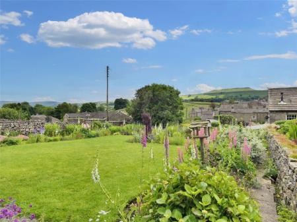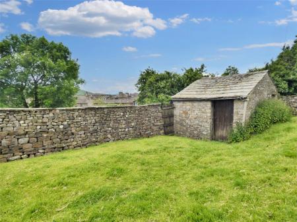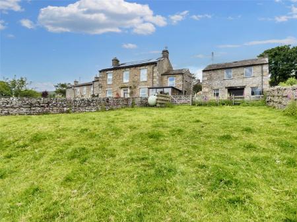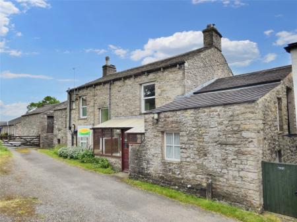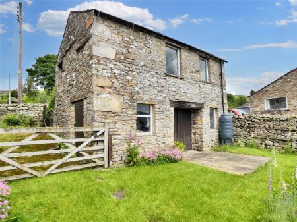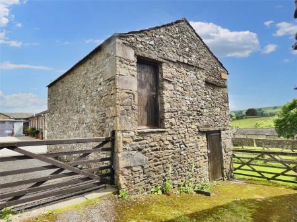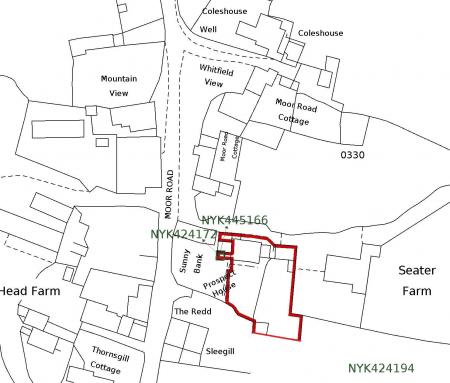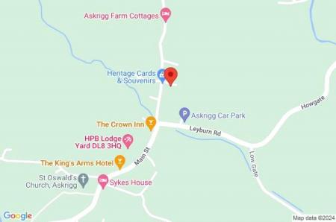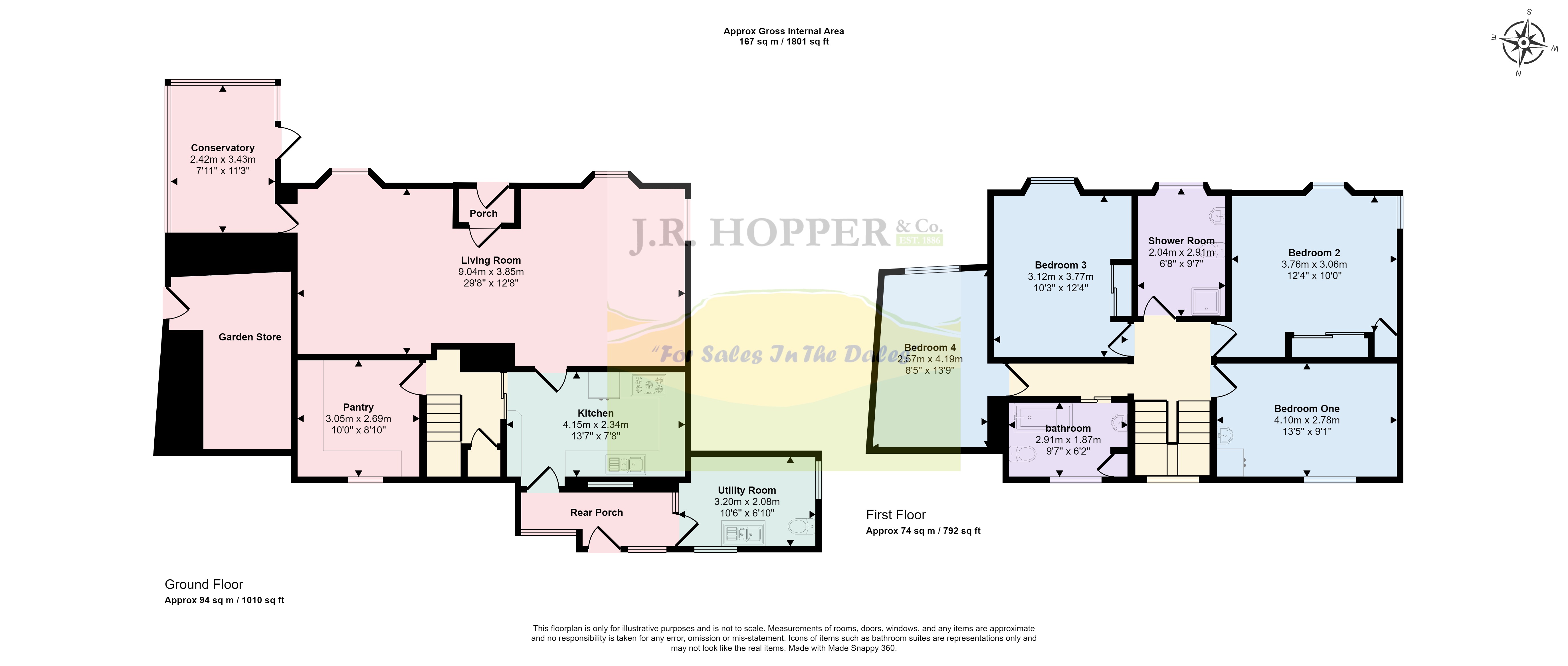- Detached Home With Beautiful Views
- Barn With Development Potential
- Perfect Edge Of Village Location
- 4 Double Bedrooms
- 2 Bathrooms
- Large Open Plan Living/ Dining Room
- Conservatory
- Pantry & Utility
- South Facing Gardens
- Paddock With Small Field Barn
4 Bedroom Detached House for sale in Leyburn
Offers Around £550,000.
• Detached Home With Beautiful Views • Barn With Development Potential • Perfect Edge Of Village Location
• 4 Double Bedrooms • 2 Bathrooms • Large Open Plan Living/ Dining Room • Conservatory • Pantry & Utility
• South Facing Gardens • Paddock With Small Field Barn
• Ideal Family Or Active Retirement Home.
Prospect House is a unique opportunity to purchase a fabulous, detached house with separate barns and paddock. Prospect House sits in an elevated position on the edge of Askrigg in Upper Wensleydale and benefits from having views over the village to the fells.
Askrigg is a picturesque village with its ancient market cross, notable church and cobbled central "green". It has a primary school, good general store, cafe, delicatessen, gift shop as well as 3 good pubs, a number of B&Bs and an excellent community life. It is famous for its Herriot connections, being the village where the original series All Creatures Great & Small was filmed.
Prospect House dates back to 1886, offering the character one would expect. The accommodation is spacious over two floors. On the ground floor is a superb, large living room and dining room leading through to a conservatory with great views in all directions. There is a kitchen to the rear, a traditional pantry and utility room. Upstairs are four good, double bedrooms, a family bathroom and shower room.
Prospect House has been under the same ownership for 52 years. The property has been well maintained having LPG gas central heating, double glazing and solar panels on the roof which provide hot water and electricity generation.
Outside to the front is a good size, South facing lawn garden. The garden has well stocked flower beds and is a pleasant area to sit out and take in the views over the village to Addlebrough in the distance.
Adjacent to the property is a detached, two storey barn which is currently used as a workshop. This could be converted subject to necessary planning permissions. In front of the barn is a stone flagged patio area with great views.
Directly in front of the barn is a 0.08 (approx.) acre paddock with a small, stone, field barn/ stable.
To the rear is a lane which provides vehicle access for two neighbouring properties and has private parking spaces for two vehicles.
Prospect House will make a fantastic family or active retirement home. It sits in a central yet quiet location in Askrigg.
A viewing is highly recommended to appreciate the scope and views from the property.
Ground Floor
Entrance Vestibule Inset doormat. Exposed stone wall. Glazed front door and frosted internal door.
Living/ Dining Room Large, bright room. Fitted carpet. Two radiators. Exposed stone wall. Inset gas fire. Two picture windows to the front, window to the side.
Conservatory Laminate flooring. Radiator. Exposed stonewall. Windows on three sides. Door to front garden.
Kitchen Rear kitchen. Vinyl flooring. Range of wall and base units with under counter heater. Integrated gas hob, double oven and extractor hood. 'Christalite' sink unit. Plumbing for dishwasher. Radiator. Window and door to the rear.
Hall Inner hall. Fitted carpet. Turn staircase. Under stairs storage. Built-in storage unit and coat cupboard.
Pantry Traditional Dales pantry. Stone flag flooring. Good range of stone shelving. Original meat hooks. Gas fired central heating boiler. Window to the rear.
Rear entrance Lean to rear entrance. Stone flag floor. Windows and door to the rear.
Utility Room Concrete floor with tiles over. Sink unit. WC. Power and light. Space for chest freezer. Four windows. Accessed via rear entrance.
First Floor
Landing Split level staircase. Fitted carpet. Radiator. Large window with views of the hills.
Bedroom One Large bedroom. Fitted carpet. Radiator. Fitted wardrobe. Sink in vanity unit. Large sash window.
Bedroom Two Good size double bedroom. Fitted carpet. Large fitted floor to ceiling wardrobes. Fitted drawers and shelves. Radiator. Sliding sash window with beautiful view of Addleborough and Askrigg. Large opening window with a view of neighbouring fields.
Shower Room Family shower room. Fitted carpet. Part panelled walls. Wash basin. WC. Corner shower with electric shower. Extractor fan. Radiator. Large sash window with beautiful view of Addlebrough and Askrigg.
Bedroom Three Small, double bedroom. Fitted carpet. Feature fireplace. Fitted wardrobes and storage. Fitted desk and shelves. Window with views to the South.
Bathroom Fitted carpet. Part tiled walls. Wash basin in vanity unit. Bath with shower over. WC. Airing cupboard with shelving and housing hot water tank. Radiator. Heated towel rail. Small frosted window and Part frosted, sliding sash window.
Bedroom Four Double bedroom. Fitted carpet. Fitted furniture. Sash window with beautiful view of the hills and the village.
OUTSIDE
Store External garden store. Power and light. Small hatch to the rear (former coal shute).
Barn Two storey detached barn currently used as workshop. Ground floor - Concrete floor. Power and light. Two existing windows to the front double doors to the front and door to the side.
First floor - Windows to the front and door to the side.
Externally is a flagged patio area, a great space to take in the view.
Front Garden Large, South facing lawn garden with mature beds, shrubs and trees.
Paddock Paddock in front of the barn. Small, stone field barn.
Parking Two, private, off road parking spaces to the rear on the lane.
Important information
This is a Freehold property.
Property Ref: 896896_JRH230479
Similar Properties
High Street, Brough, Kirkby Stephen, CA17
5 Bedroom Link Detached House | Guide Price £550,000
Guide Price: £550,000 - £600,000Dial House is an impressive period house set prominently in the village of Brough.Brough...
Winton, Kirkby Stephen, Cumbria, CA17
5 Bedroom Barn Conversion | From £545,000
Guide Price £545,000 To £625,000.• Detached Family Home With A Holiday Cottage & Barn. • Beautiful Secret Gard...
Hilton, Appleby-in-Westmorland, Cumbria, CA16
5 Bedroom Detached House | Guide Price £525,000
Guide Price £525,000 - £575,000• Beautiful, Detached Cottage • Kitchen/Diner • Conservatory • Utilit...
Main Street, Harmby, Leyburn, DL8
5 Bedroom Detached House | Guide Price £585,000
Guide Price £585,000.
5 Bedroom Detached House | Guide Price £585,000
Guide Price £585,000 - £625,000• Recently, Fully Refurbished Detached Home. • Prominently Situated With Far Re...
Cliff Drive, Leyburn, North Yorkshire, DL8
3 Bedroom Detached Bungalow | Offers Over £585,000
Offers Over £585,000. • Impressive, Extended, Detached Bungalow • Sought After Location • Extra Large Plo...

J R Hopper & Co (Leyburn)
Market Place, Leyburn, North Yorkshire, DL8 5BD
How much is your home worth?
Use our short form to request a valuation of your property.
Request a Valuation
