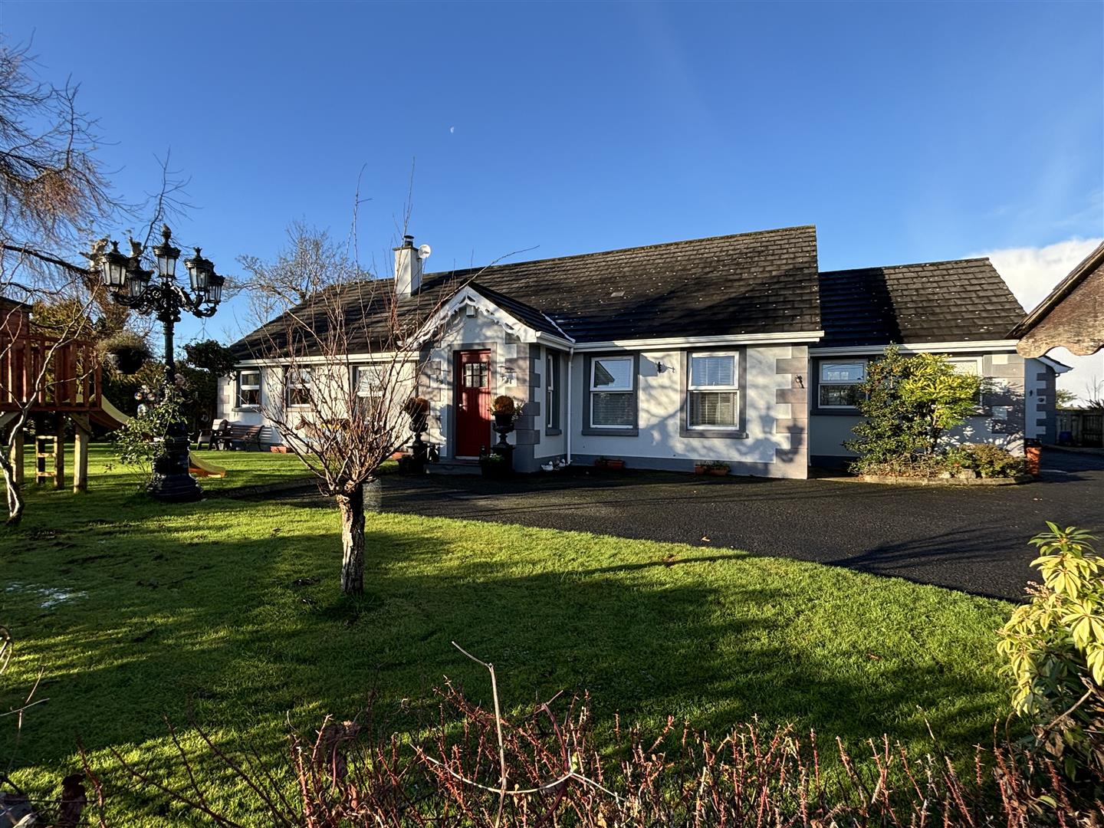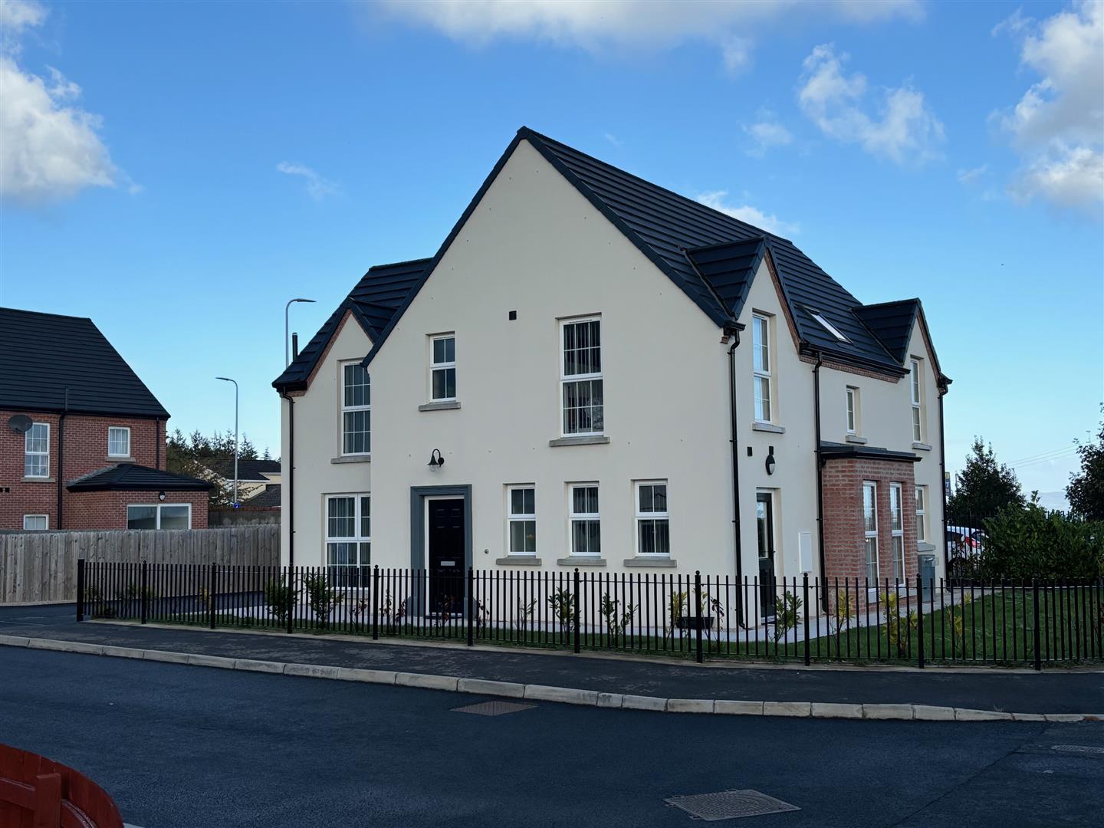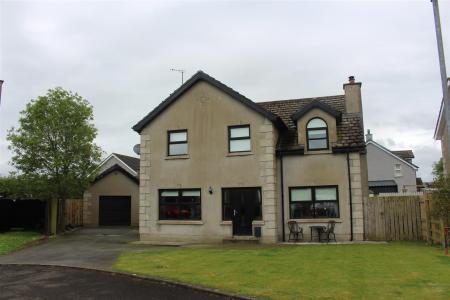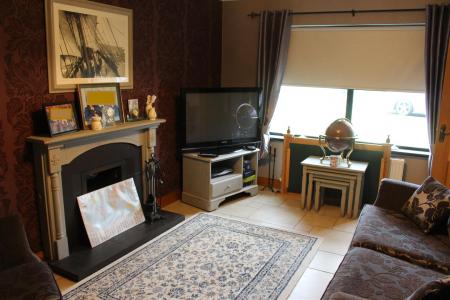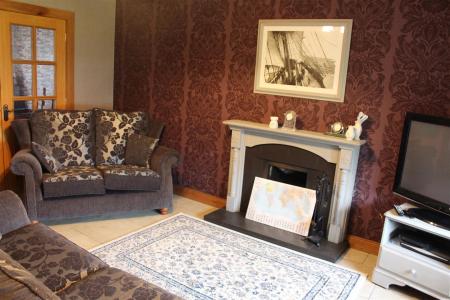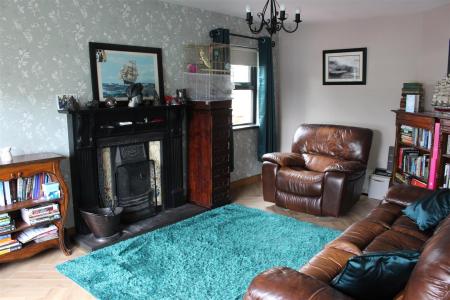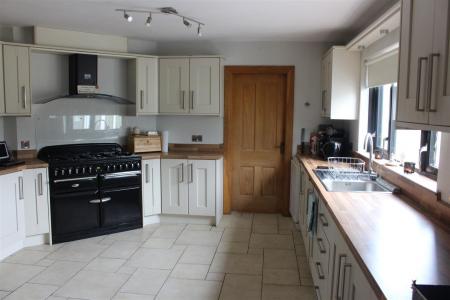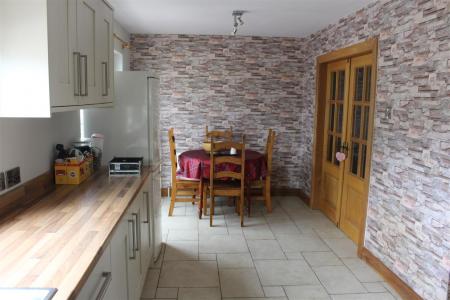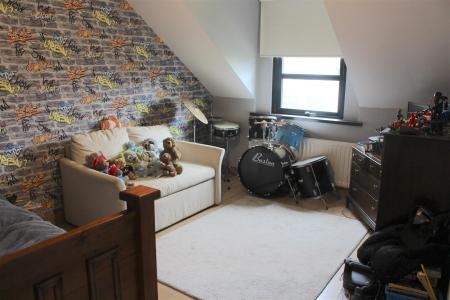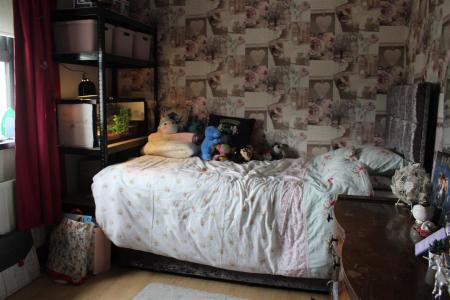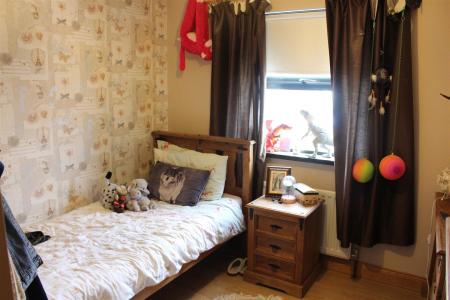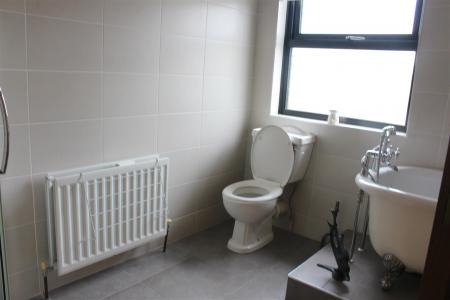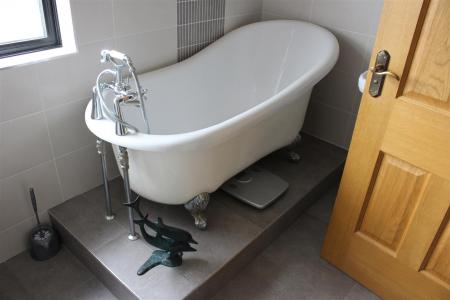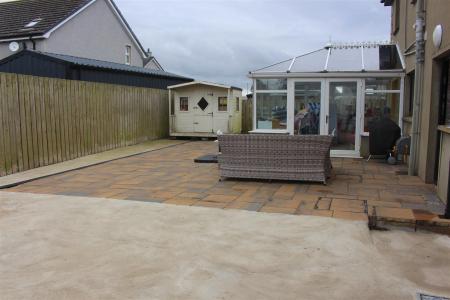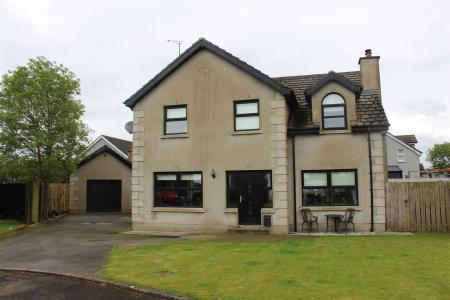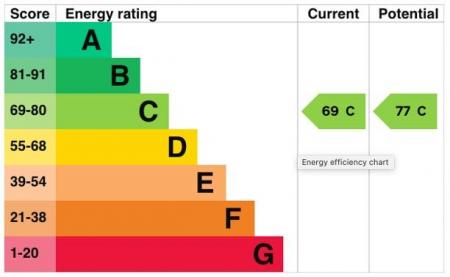- Detached House with Detached Garage
- 4 Bedrooms/3 Receptions/3 Bathrooms
- Triple Glazed Windows & Composite Front Door
- Oil Fired Central Heating
- Oak Architrave/Skirting & Internal Doors
- Tarmac Driveway for a Number of Vehicles
- Solar Panels Owned Outright to Property
- Country Location with Easy Commuting
4 Bedroom Detached House for sale in Limavady
Description: - We are delighted to bring this superb detached house with detached garage to the market. This property offers spacious and well laid out family accommodation to include four bedrooms and three receptions which have all been maintained to a very good standard by the current owners. The location provides the benefit of a semi-rural setting, yet within easy commuting distance of Limavady and other local towns. The owners of this property had solar panels fitted a number of years ago, which as well as providing cheaper rates of electricity, they also provide a tax free rebate of up to £1200.00 per annum. Viewing comes highly recommended.
PLANNING PERMISSION HAS BEEN GRANTED FOR A FIRST FLOOR BEDROOM EXTENSION OVER EXISTING REAR GROUD FLOOR SUN LOUNGE
Location: - Leaving Limavady along the Seacoast Road, travel for approximately two miles and take left onto the Lomond Road. Continue to the end of the Lomond Road and take right onto the Carrowclare Road. Proceed along this road for 0.5 miles and turn right into Railway Cottages. Number 6 is located on the right hand side of the development.
Accommodation To Include: -
Entrance Hall: - 4.2 x 2.1 (13'9" x 6'10") - with coving around ceiling, tiled flooring.
Lounge: - 5.8 x 3.4 (19'0" x 11'1" ) - having wooden fireplace with cast iron inset and tiled hearth, wood effect laminate flooring.
Family Room: - 4.8 x 3.2 (15'8" x 10'5") - having wooden fireplace with tiled inset and hearth, coving around ceiling, dimmer switch, glazed double doors through to:
Kitchen/Dining: - 7.0 x 4.0 (22'11" x 13'1") - (at widest points) with a range of cream painted eye and low level units, matching worktop, under-unit lighting, stainless steel sink unit, pelmet over window with recess down-lighters, space for range cooker, extractor fan with light, plumbed for dishwasher, tiled flooring, UPVC double doors to:
Conservatory: - 3.8 x 3.8 (12'5" x 12'5") - with tiled flooring.
Utility Room: - 2.1 x 1.8 (6'10" x 5'10") - with eye level unit and built-in shelving, plumbed for American fridge/freezer and automatic washing machine, tiled flooring.
Separate W.C.: - with low flush w.c., pedestal wash hand basin, extractor fan, tiled floor.
Oak Balustrade Staircase To First Floor Landing: - with shelved walk-in hot-press.
Master Bedroom (1): - 3.7 x 3.4 (12'1" x 11'1") - with walk-in wardrobe, solid wood flooring. EN-SUITE: 1.8m x 1.8m having fully tiled shower cubicle with electric shower, pedestal wash hand basin, low flush w.c., extractor fan, fully tiled walls, tiled flooring.
Bedroom (2): - 2.9 x 2.6 (9'6" x 8'6") - with wood effect laminate flooring.
Bedroom (3): - 5.0 x 3.2 (16'4" x 10'5") - with wood effect laminate flooring, dormar window.
Bedroom (4): - 3.6 x 3.3 (11'9" x 10'9") - with wood effect laminate flooring.
Bathroom: - 2.8 x 2.6 (9'2" x 8'6") - with four piece suite comprising of freestanding slipper bath, pedestal wash hand basin, low flush w.c., fully tiled shower cubicle with electric shower. Also having extractor fan, fully tiled walls, tiled flooring.
Exterior Features: - Open plan garden to front of property laid in lawn.
Enclosed rear yard laid with attractive paving stones. Concrete area. Outside light & tap. Recently Fitted UPVC fascia/soffit and gutters.
Detached Garage: - 6.0 x 4.1 (19'8" x 13'5") - with roller door, power points and lighting, access to overhead storage, pedestrian side door.
Annual Rates: - £1421.58 as at 29/05/24.
Property Ref: 11382729_33130129
Similar Properties
1 The Village Oaks, Ballykelly
4 Bedroom Detached Bungalow | Offers in region of £210,000
3 Bedroom Detached Bungalow | Offers in region of £199,950
3 Bedroom Detached House | £194,950
3 Bedroom Restaurant | Guide Price £275,000
45 Loughermore Road, Ballykelly
4 Bedroom Detached Bungalow | £299,950
4 Bedroom Detached House | £319,950

Daniel Henry (Limavady)
Limavady, Limavady, Co. Londonderry, BT49 OAA
How much is your home worth?
Use our short form to request a valuation of your property.
Request a Valuation



















