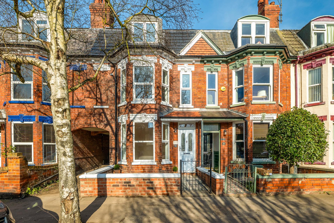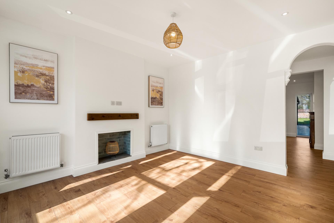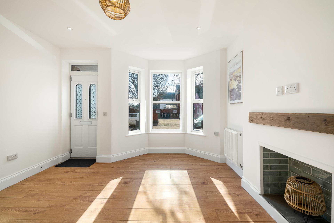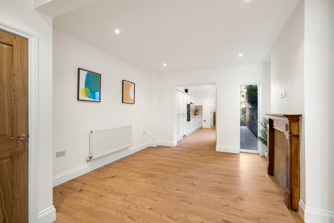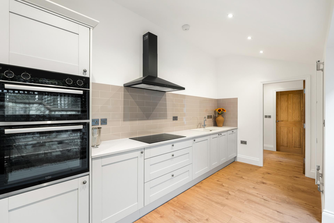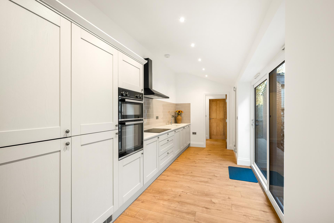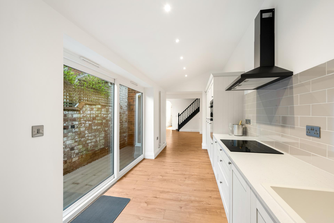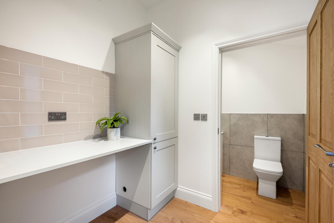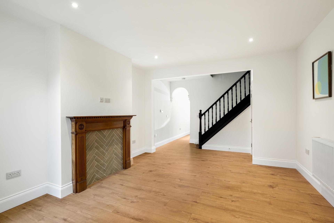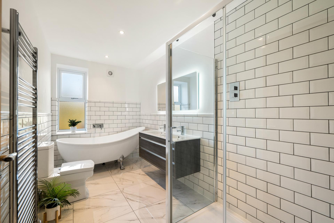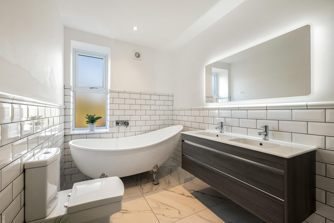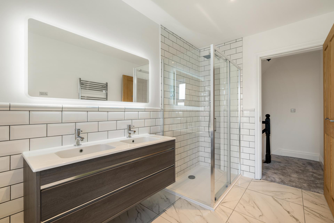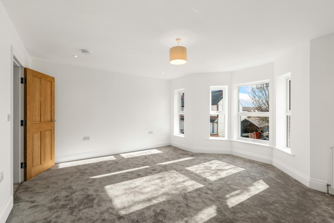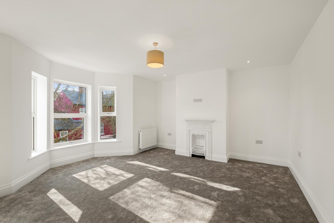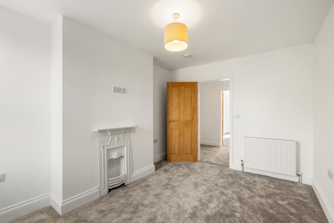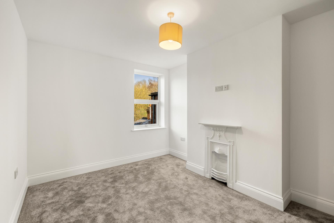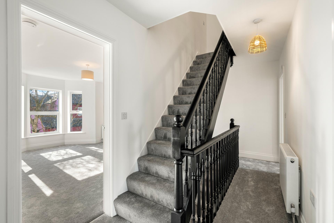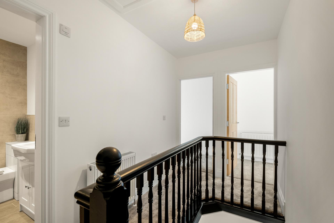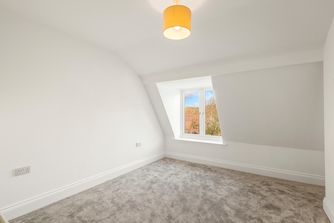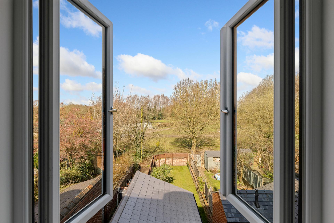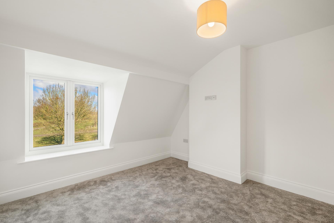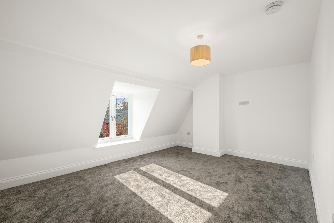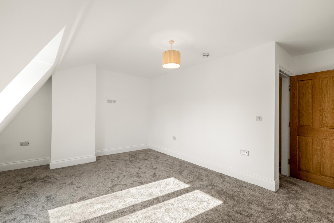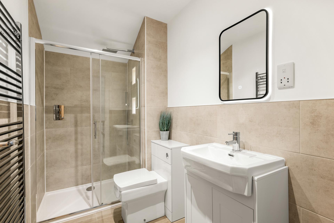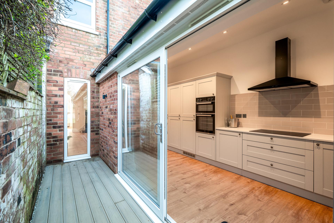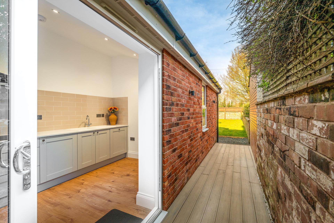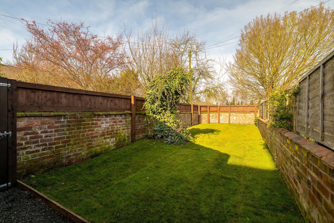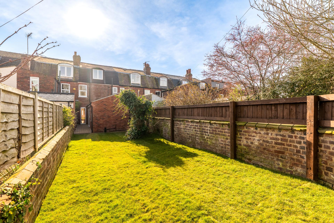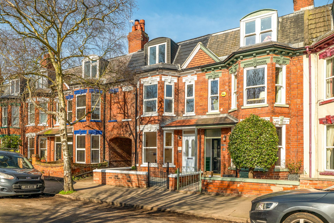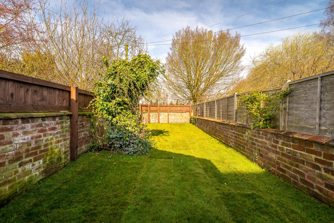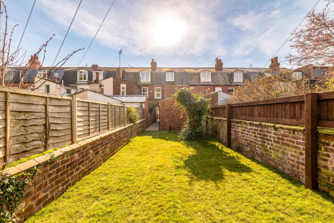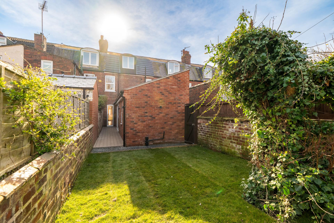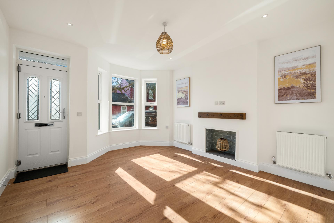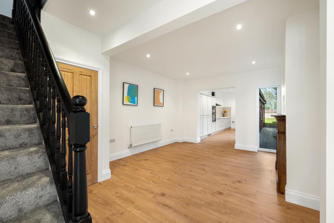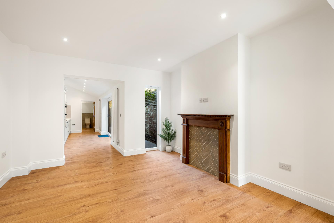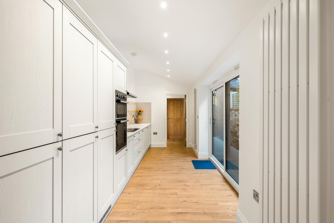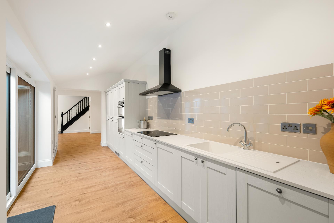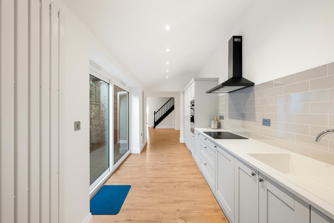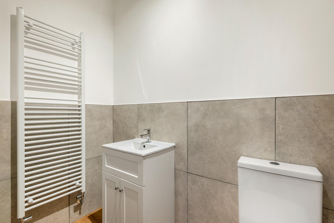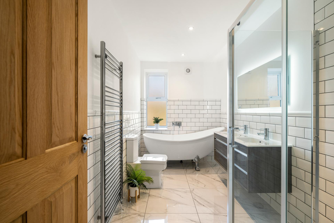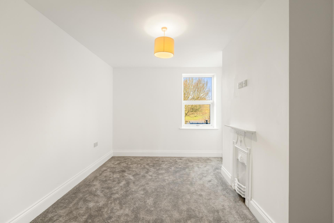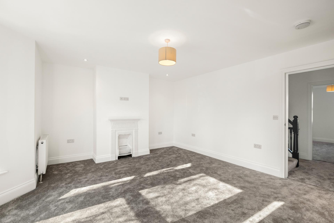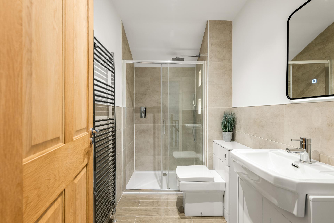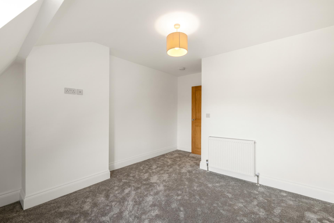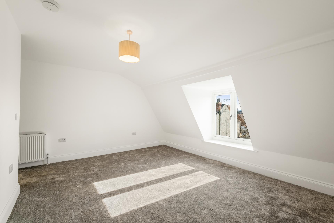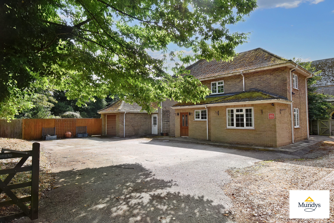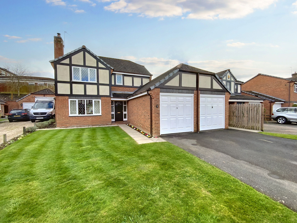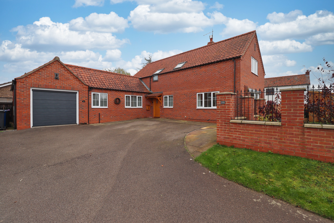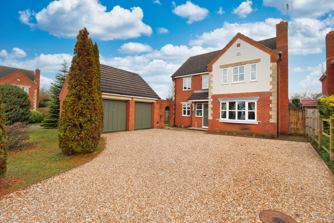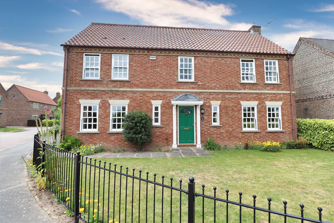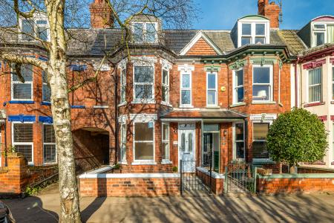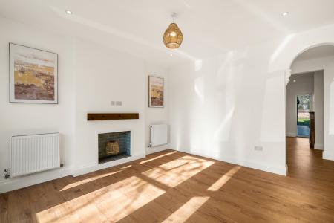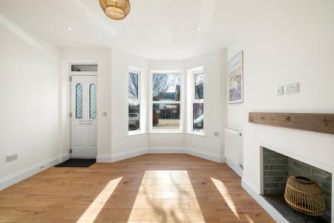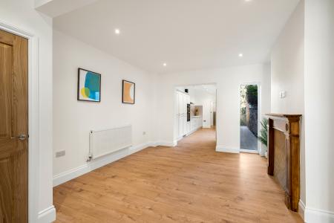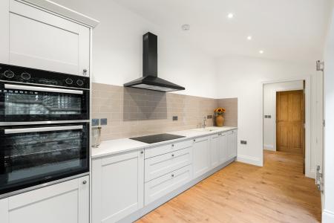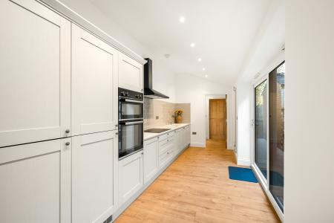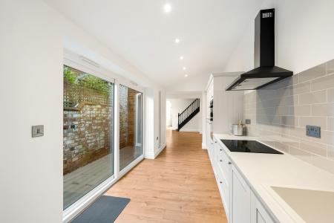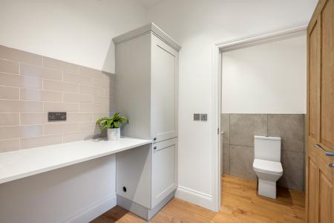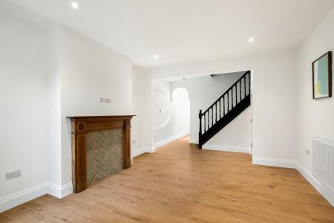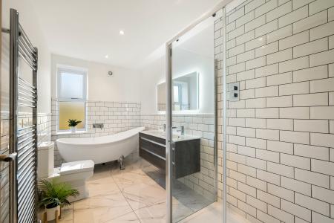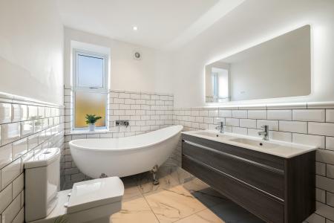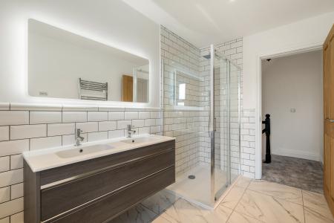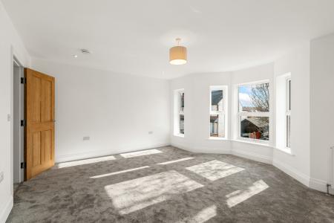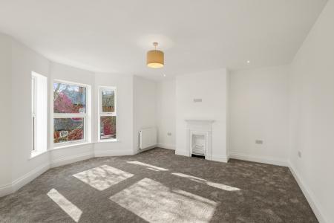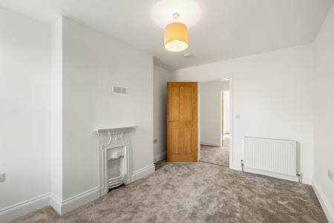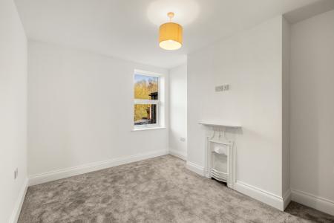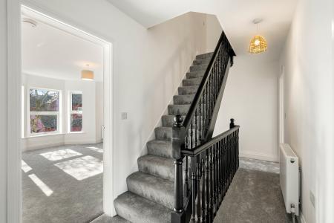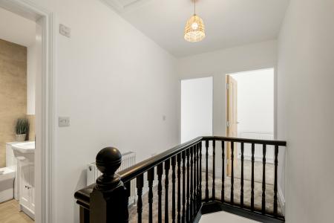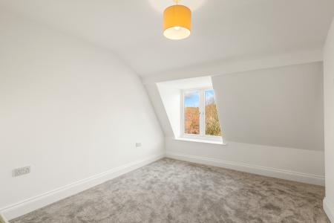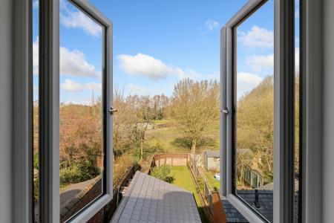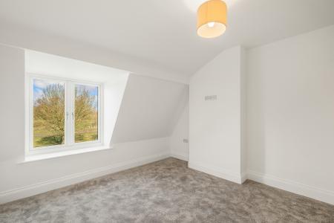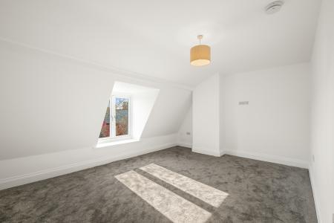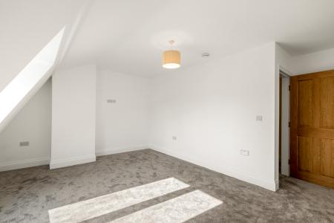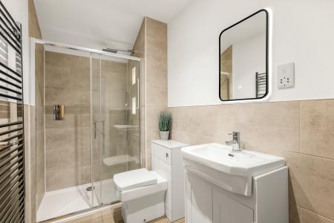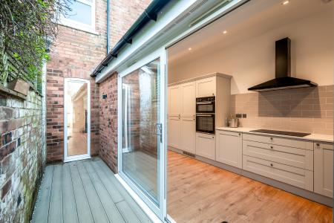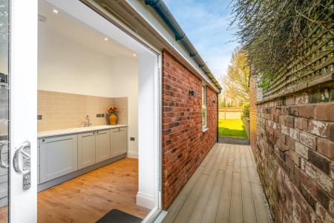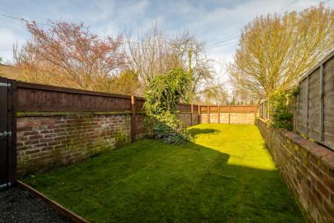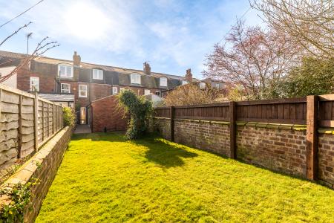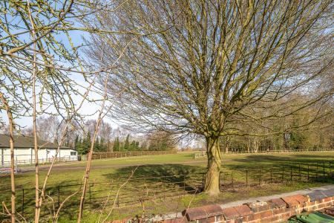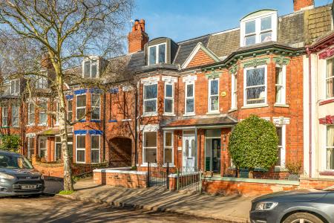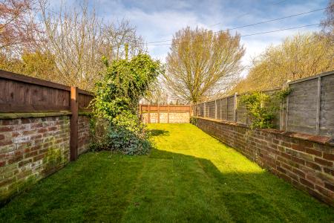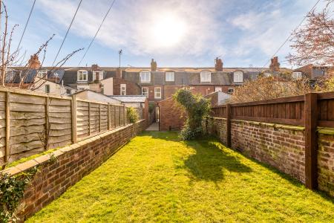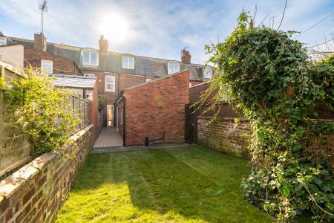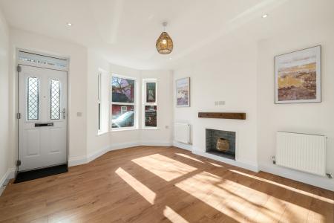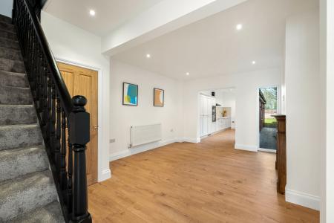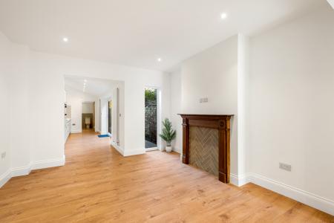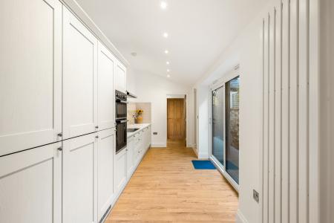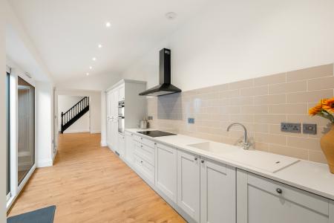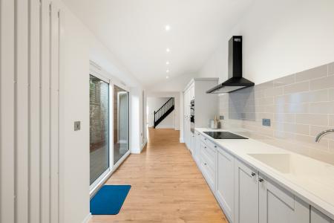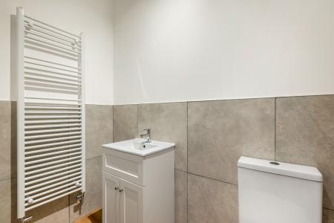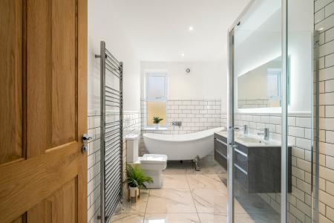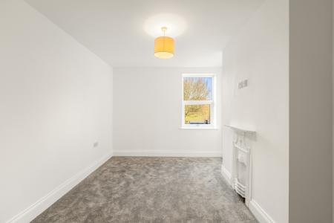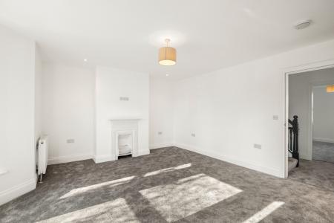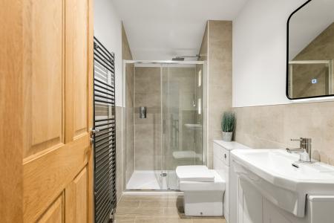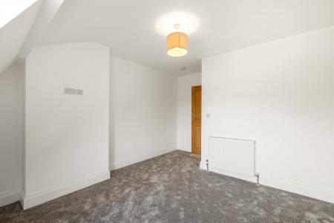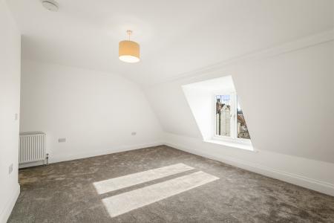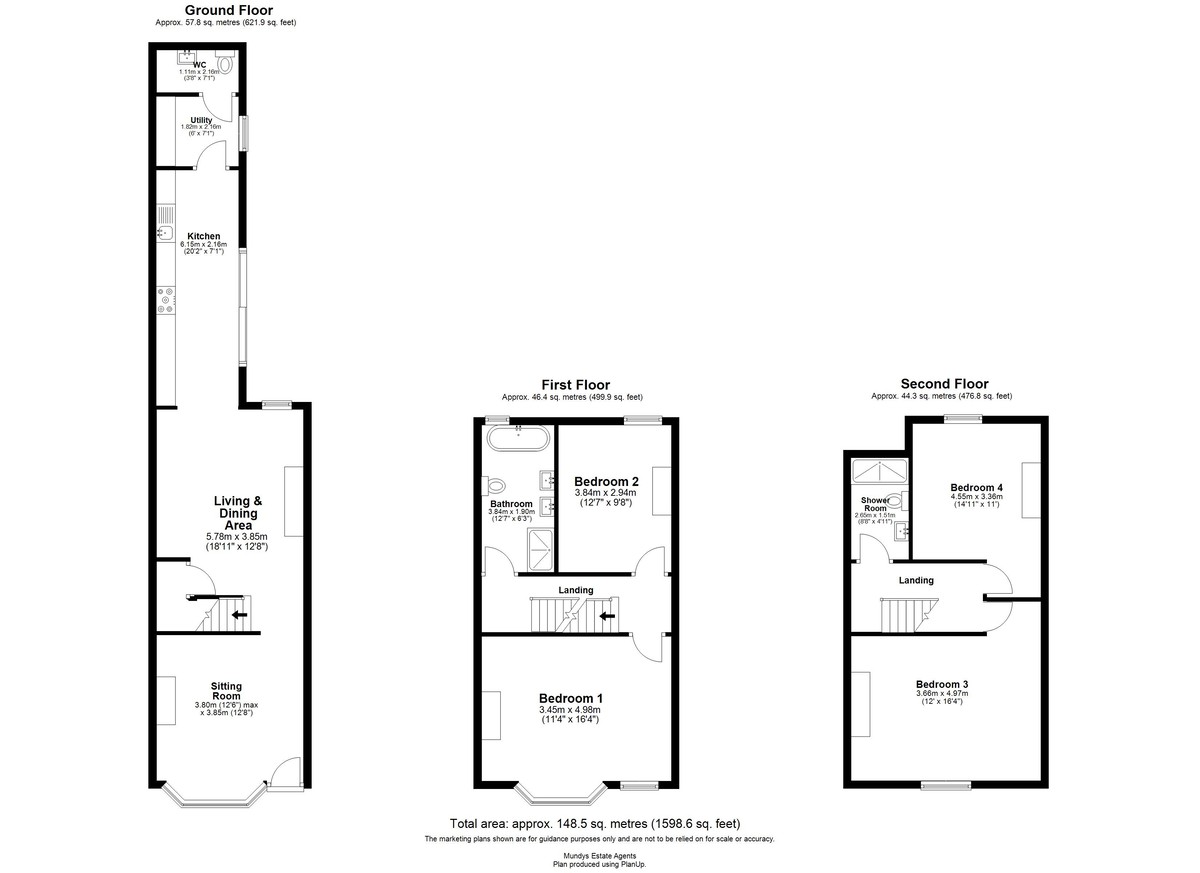- Back-to-Brick Renovation
- Finished to an Exceptional Standard
- Sought After West End Location Overlooking West Common
- Four Double Bedrooms, Luxury Bathroom and Additional Shower Room
- Brand New Single Storey Rear Extension
- High Quality Kitchen with Integrated Appliances
- Good Access into the City Centre
- No Onward Chain
- EPC Energy Rating - C
- Council Tax Band - C (Lincoln City Council)
4 Bedroom Terraced House for sale in Lincoln
Poethlyn House has been fully renovated back to brick and extended with a brand new single storey rear extension, creating a high-spec home that combines original character with modern upgrades. Located in Lincoln's sought-after West End, the property overlooks the West Common to the rear and is within walking distance of the city centre, making it ideal for those who want easy access to local amenities, shops and restaurants. The nearby West Common and Foss Dyke also offer great walking & cycling routes right on the doorstep. The back to brick renovation and extension also includes a new roof, new insulation, new UPVC windows and doors and a Worcester Bosch combi boiler (manufacturers guarantee until 2037) with new radiators throughout. Inside, the property features oak fire doors, quality flooring, LED downlights in key areas and original fireplaces that add to its character. Set over three floors, the layout includes four double bedrooms, a family bathroom, shower room, utility room and a downstairs WC. The sitting room leads to a dining area that has been opened into a brand-new rear extension, creating a spacious kitchen and dining space. The kitchen is fitted with Wren shaker-style grained units, integrated appliances and huge sliding doors opening onto a composite deck and newly turfed garden. Externally, there is a courtyard to the front and a landscaped garden at the rear. The renovation and extension are fully certified, including Building Control, Gas Safe and Electrical Certification, making this a high-quality, move-in-ready home in a fantastic location.
RENOVATION DETAILS AND SPECIFICATION This stunning home has undergone a back-to-brick renovation and huge brand new single storey rear extension, meticulously finished to an exceptional standard. Every element has been carefully considered.
Quality Assured
• Fully certified renovation: Building Control, Gas Safe & Electrical Certification
• EPC Rating: C (75) – Ensuring energy efficiency
Structural & Insulation Upgrades
• New Roof: Felt, battens, tiles, and leadwork replaced
• Composite Cladding: Enhancing dormer aesthetics & durability
• Internal Insulation: Applied to original external walls for improved thermal efficiency
• Flooring Upgrades: Ground floor fully excavated, insulated & screeded; replacement
floorboards & joists installed where required
• Dividing Floor & Ceiling Insulation: Enhancing warmth & soundproofing
Windows, Doors & Heating
• New UPVC Windows & Composite Front Door
• UPVC Sliding Doors: Seamless indoor-outdoor connection
• Worcester Bosch 36kw Combi Boiler: Manufacturers guarantee until January 2037
• Double Panel Radiators Throughout: With white designer radiators in the kitchen
Bathrooms
Luxury 4-Piece Family Bathroom
• Wall-hung double vanity unit
• Freestanding bath and large shower
• LED heated mirror with Bluetooth connectivity
• Chrome towel radiator
• Large format tiled floor & half-height tiled walls
Contemporary 3-Piece Shower Room
• Floor-standing vanity unit
• Large shower
• Chrome towel radiator
• Tiled floor & half-height tiled walls
• LED mirror
Ground Floor WC
• Floor-standing vanity unit & white towel radiator
• Half-height wall tiling
Utility Room
• Plumbing and space for washing machine and dryer
• Fitted larder unit
Stylish Interior Design
• Oak 4-Panel Fire Doors with polished chrome furniture
• MDF Ogee Skirting & Architraves
• Feature Black Staircase
• Fully decorated: White matt walls, ceilings & woodwork
Lighting & Electrical
• LED Downlights in key areas: Living room, dining room, kitchen, utility, bathrooms & master bedroom
• External Lighting: Enhancing the front entrance & new extension
• TV Points: Installed in all bedrooms, living room & dining room
Flooring
• Laminate Flooring: Throughout the ground floor
• Carpet & Underlay: To all stairs, landings & bedrooms
New Extension – The Heart of the Home
• Open-plan kitchen, utility room & toilet
• Feature fixed glazing in the dining room with garden views
• Wren Grained Effect Shaker-Style Kitchen & Utility with 22mm White Matt Crystal Worktops
• Integrated Appliances:
• 50/50 fridge freezer
• Double oven
• Induction hob & black extractor hood
• Integrated dishwasher
• Larder Unit: With double socket in the utility room
• Spaces for separate washing machine & dryer in utility
• Wall tiles to kitchen & utility
Exterior & Landscaping
• New Roof Canopy: Over the front entrance with rosemary tiles
• Bardon Hill Granite Chippings: With slab pathway to the front door
• Hampton Oak/Grey Composite Decking: To the side of the new extension
• Rear Garden: Newly turfed
SITTING ROOM 12' 8" x 12' 6" (3.86m x 3.81m) With three UPVC double glazed windows, composite external door, laminate flooring, feature fireplace with tiled surround and mantle over, two radiators and spotlighting.
LIVING & DINING AREA 18' 11" x 12' 8" (5.77m x 3.86m) With stairs rising to the first floor, under stairs storage cupboard, laminate flooring, feature fire surround with tiled backdrop, UPVC double glazed window, radiator, spotlighting and opening into the kitchen.
KITCHEN 20' 2" x 7' 1" (6.15m x 2.16m) With huge UPVC double glazed sliding doors, fitted with a range of larder, base units and drawers with slimline work surfaces over and complementary tiled splashbacks, Quartz sink unit and drainer with mixer tap, integral double oven, five ring ceramic hob with extractor fan over, integral fridge freezer, integral dishwasher, two vertical radiators and spotlighting.
UTILITY ROOM 7' 1" x 6' 0" (2.16m x 1.83m) With UPVC double glazed window, laminate flooring, fitted larder unit with slimline work surface to the side and plumbing and space for washing machine and dryer, complementary tiled splashback, radiator, spotlighting and extractor fan.
WC 7' 1" x 3' 8" (2.16m x 1.12m) With laminate flooring, partly tiled walls, low level WC, wash hand basin with mixer tap and cupboard space below, vertical heated towel rail, extractor fan and spotlighting.
FIRST FLOOR LANDING With stairs to the second floor and radiator.
BEDROOM 1 16' 4" x 11' 4" (4.98m x 3.45m) With four UPVC double glazed windows, feature fireplace, radiator and spotlighting.
BEDROOM 2 12' 7" x 9' 8" (3.84m x 2.95m) With UPVC double glazed window, feature fireplace and radiator.
BATHROOM 12' 7" x 6' 3" (3.84m x 1.91m) With UPVC double glazed window, tiled flooring, partly tiled walls, low level WC, double wash hand basin with storage below, freestanding bath, walk-in shower cubicle, heated towel rail, LED Bluetooth mirror, spotlighting and extractor fan.
SECOND FLOOR LANDING With access to the roof void and radiator.
BEDROOM 3 16' 4" x 12' 0" (4.98m x 3.66m) With UPVC double glazed window and radiator.
BEDROOM 4 14' 11" x 11' 0" (4.55m x 3.35m) With UPVC double glazed window and radiator.
SHOWER ROOM 8' 8" x 4' 11" (2.64m x 1.5m) With tiled flooring, partly tiled walls, low level WC, wash hand basin with mixer tap and cupboard space below, walk-in shower cubicle with rainfall shower, LED mirror, radiator, spotlighting and extractor fan.
OUTSIDE There is a low maintenance courtyard garden to the front and there is access through the passageway to the side leading to the rear garden, which can also be accessed from the sliding doors in the kitchen. To the rear of the property there is a composite decking area and lawned garden and overlooking the West Common.
Property Ref: 58704_102125033033
Similar Properties
4 Bedroom Detached House | £385,000
A detached family home located in a pleasant non-estate position on the edge of the village of Mareham-le-fen and is adj...
4 Bedroom Detached House | £385,000
A detached four bedroomed family home located to the south of Lincoln and within walking distance to the popular Priory...
Grange Lane, Willingham By Stow
4 Bedroom Detached House | £385,000
A rare opportunity to acquire a spacious and immaculately presented detached family home in the heart of the rural villa...
4 Bedroom Detached House | £390,000
A spacious four bedroom detached family home with immaculate accommodation, much improved by the current owners. The acc...
4 Bedroom Detached House | £390,000
A spacious four Bedroom Detached Home in the ever desirable Forrest Park area to the South of the Cathedral City of Linc...
Cockerels Roost, Newton-on-trent
4 Bedroom Detached House | £392,500
A modern four bedroom detached house in the convenient rural village of Newton on Trent, built in 2000 and has only had...

Mundys (Lincoln)
29 Silver Street, Lincoln, Lincolnshire, LN2 1AS
How much is your home worth?
Use our short form to request a valuation of your property.
Request a Valuation
