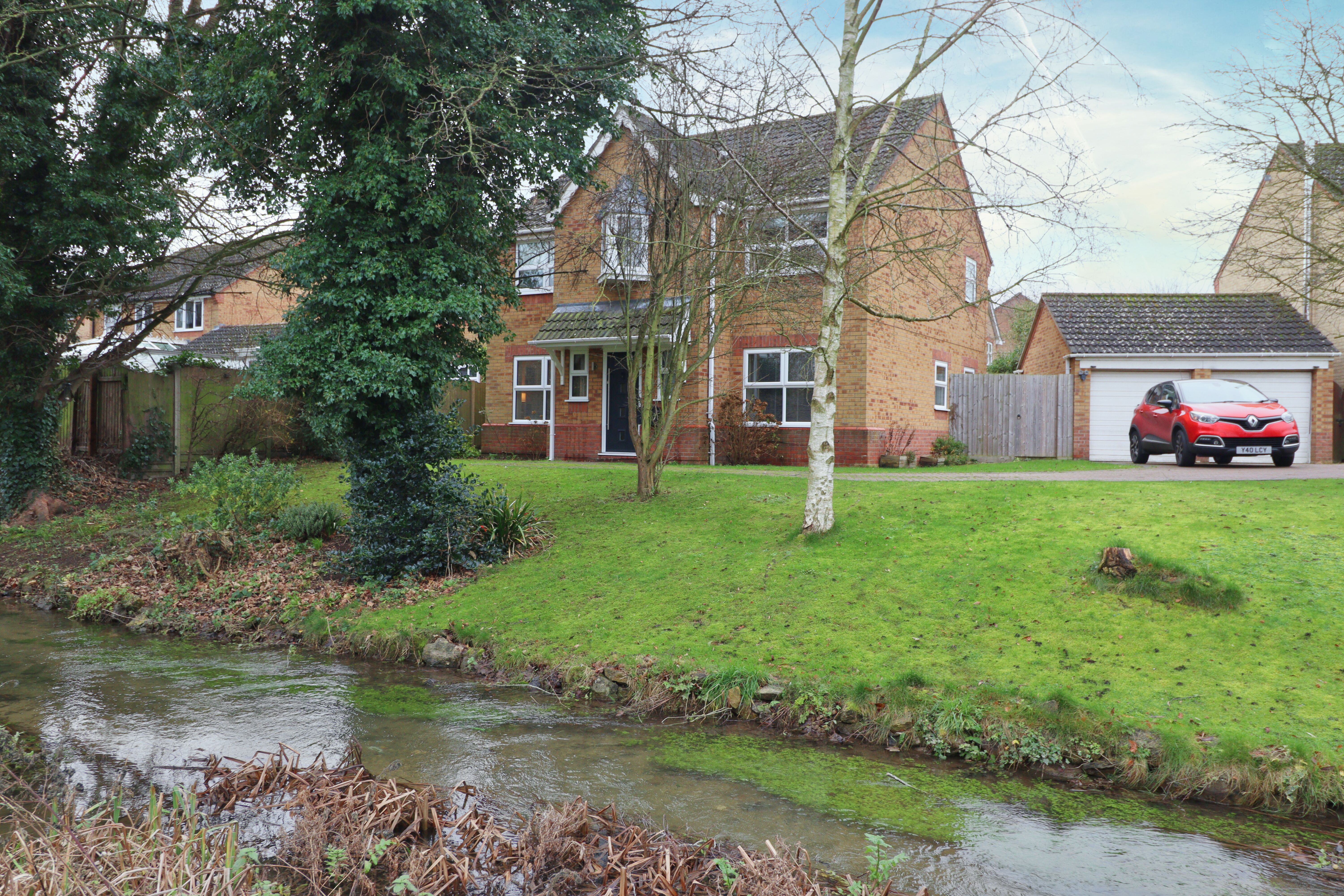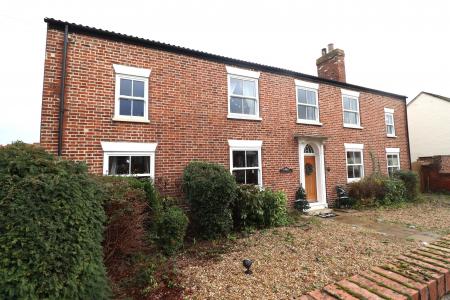- Beautiful Period Detached Home
- 5 Bedrooms & 3 Bathrooms
- Lounge, Study & Games Room
- Fitted Breakfast Kitchen, Dining Room & Utility
- Large Enclosed Gardens
- Driveway and Double Garage
- Council Tax Band - F (North Kesteven)
- EPC Energy Rating - E
- Some renovations needed
5 Bedroom Detached House for sale in Lincoln
Standing beautifully in the rural village of Eagle, a five bedroom period detached home with imposing and spacious accommodation. The internal accommodation briefly comprises of Hall, Lounge with log burner, large Dining Room, Games Room, Study, Breakfast Kitchen, Utility Room, Boiler Room, Laundry Room, Rear Entrance Hall with second staircase, five Double Bedrooms, Master with an En-Suite Shower Room, Family Bathroom and a further Shower Room. Outside there is a gravelled front garden, a side driveway providing off street parking and a Detached Double Garage. There is also a spacious enclosed rear garden. The property has many period features and due to the layout would lend well to create annex accommodation (subject to necessary consents). There is some renovations needed. Viewing of the property is highly recommended to appreciate the accommodation on offer.
LOCATION Eagle is a small village located approx. 7 miles to the south west of the historic Cathedral and University City of Lincoln. The village offers a local primary school, post office, village hall, park/playing field and a public house. Lincoln City Centre has all the usual facilities and is easily accessible via Doddington Road or the A46 Bypass which also links you to the A1 and Newark with mainline railway stations.
SERVICES
Mains Electricity, water and drainage. Oil Central Heating.
HALL With staircase to the first floor and wood flooring.
LOUNGE 22' 4" x 12' 0" (6.82m x 3.67m) With double glazed sash window to the front aspect with wooden shutters, French doors to the games room, multi fuel burner in an attractive fireplace and two radiators.
DINING ROOM 23' 10" x 14' 0" (7.28m x 4.29m) With two double glazed sash windows with wooden shutters, wood flooring and two radiators.
STUDY 12' 8" x 8' 8" (3.88m x 2.65m) With double glazed sash windows to the front and side aspects, cast iron fireplace and radiator.
GAMES ROOM 19' 9" x 17' 4" (6.02m x 5.30m) With double glazed windows and door to the rear garden, laminate flooring and two radiators.
KITCHEN DINER 17' 8" x 9' 8" (5.39m x 2.95m) Fitted with a range of base units with work surfaces over, 1 1/2 bowl sink with side drainer and mixer tap over, space for Range cooker, tiled flooring, splashbacks, understairs storage area, two double glazed windows, French doors to the rear aspect and radiator.
UTILITY ROOM 10' 4" x 6' 8" (3.15m x 2.05m) Fitted with base units with work surfaces over, 1 1/2 bowl sink with side drainer and mixer tap over, spaces for washing machine and tumble dryer and double glazed window to the side aspect.
BOILER ROOM 8' 8" x 5' 6" (2.66m x 1.70m) With hot water tank and radiator.
LAUNDRY CUPBOARD With oil fired boiler, storage shelving and double glazed window to the side aspect.
REAR ENTRANCE HALL 14' 9" x 10' 11" (4.52m x 3.33m) With staircase to the first floor, three double glazed windows to the side aspects and radiator.
CLOAKROOM/WC With close coupled WC, wall mounted wash hand basin, wood flooring, tiled splashbacks and double glazed window to the rear aspect.
FIRST FLOOR LANDING With double glazed sash window to the front aspect.
INNER HALLWAY With double glazed sash window to the front aspect.
BEDROOM 1 17' 6" x 12' 0" (5.34m x 3.67m) With double glazed window to the rear aspect and radiator.
EN-SUITE SHOWER ROOM 8' 9" x 8' 4" (2.67m x 2.55m) With walk in shower cubicle, close coupled WC, vanity unit with twin wash hand basins, wood flooring, tiled splashbacks, spotlights, radiator and double glazed window to the side aspect.
BEDROOM 2 13' 1" x 11' 10" (4.00m x 3.62m) With double glazed sash window to the front aspect and radiator.
BEDROOM 3 12' 9" x 8' 11" (3.91m x 2.72m) With double glazed sash window to the front aspect, double glazed window to the side aspect and radiator.
REAR LANDING With double glazed window to the side aspect.
BEDROOM 4 19' 1 (max)" x 10' 4 (max)" (5.82m x 3.15m) With three double glazed windows to the side and rear aspects and radiator.
BEDROOM 5 14' 0" x 10' 4" (4.29m x 3.16m) With double glazed sash window to the front aspect and radiator.
BATHROOM 9' 3" x 9' 9" (2.84m x 2.99m) Fitted with a three piece suite comprising of panelled bath, close coupled WC and pedestal wash hand basin, storage cupboards, radiator and double glazed window to the rear aspect.
SHOWER ROOM 6' 9" x 5' 11" (2.08m x 1.81m) With shower cubicle, wood flooring, radiator and double glazed window to the rear aspect.
OUTSIDE To the front of the property there is a gravelled garden enclosed behind brick wall. To the side there is a gated driveway providing off street parking for multiple vehicles and giving access to the double garage. The double garage has twin up and over doors, power and lighting, double glazed window to the side aspect and side personal door. To the rear there is a generous enclosed garden laid mainly to lawn with patio seating area, sheds and mature shrubs.
Important information
Property Ref: 58704_102125019841
Similar Properties
4 Bedroom Detached House | £399,950
A detached four bedroomed family home located to the south of Lincoln and within walking distance to the popular Priory...
3 Bedroom Detached House | £399,950
An excellent and newly constructed detached home situated within a pleasant non-estate position within the village of St...
Beck Lane, Heighington, Lincoln
4 Bedroom Detached House | £395,950
DEVELOPMENT OPPORTUNITY - NO ONWARD CHAIN! A fantastic opportunity to acquire a four bedroom detached cottage on a plot...
5 Bedroom Detached House | £400,000
A modern and spacious five bedroom detached family home with immaculate living accommodation comprising of Hall, Cloakro...
4 Bedroom Detached House | £410,000
Situated in a picturesque tucked away location at the end of a cul de sac, overlooking the village stream, an executive...
4 Bedroom Detached House | £412,000
An executive four bedroom detached house in a desirable cul-de-sac position within the centre of the popular and conveni...

Mundys (Lincoln)
29 Silver Street, Lincoln, Lincolnshire, LN2 1AS
How much is your home worth?
Use our short form to request a valuation of your property.
Request a Valuation






















































