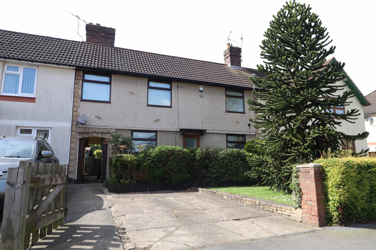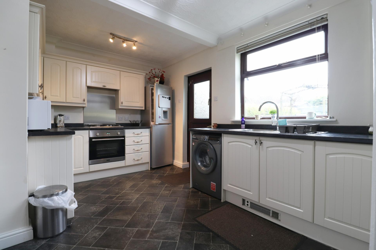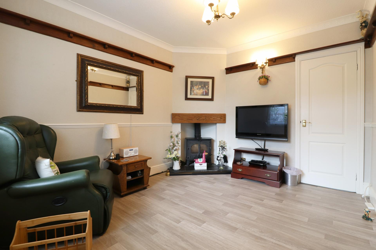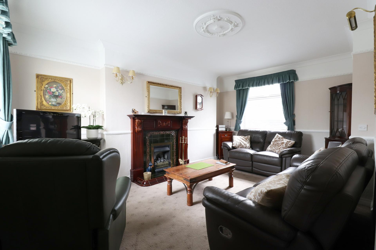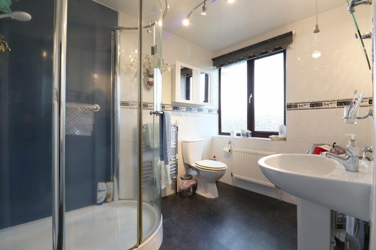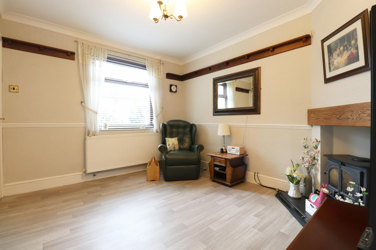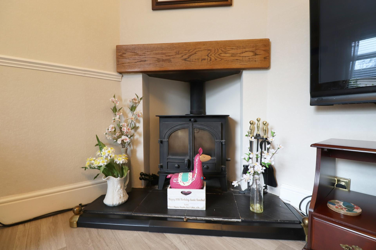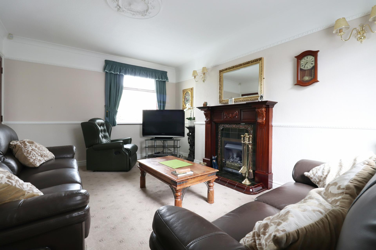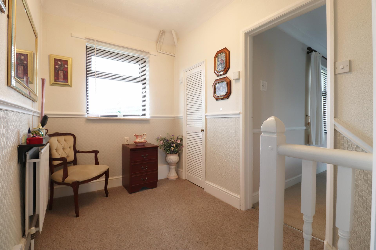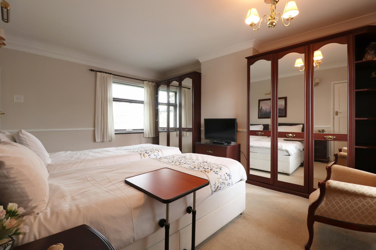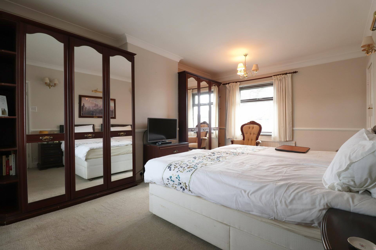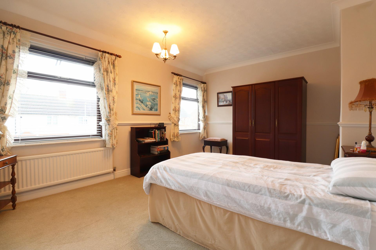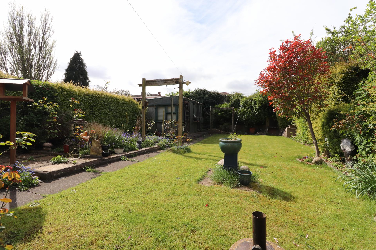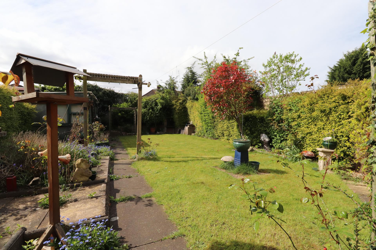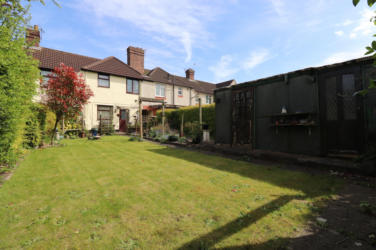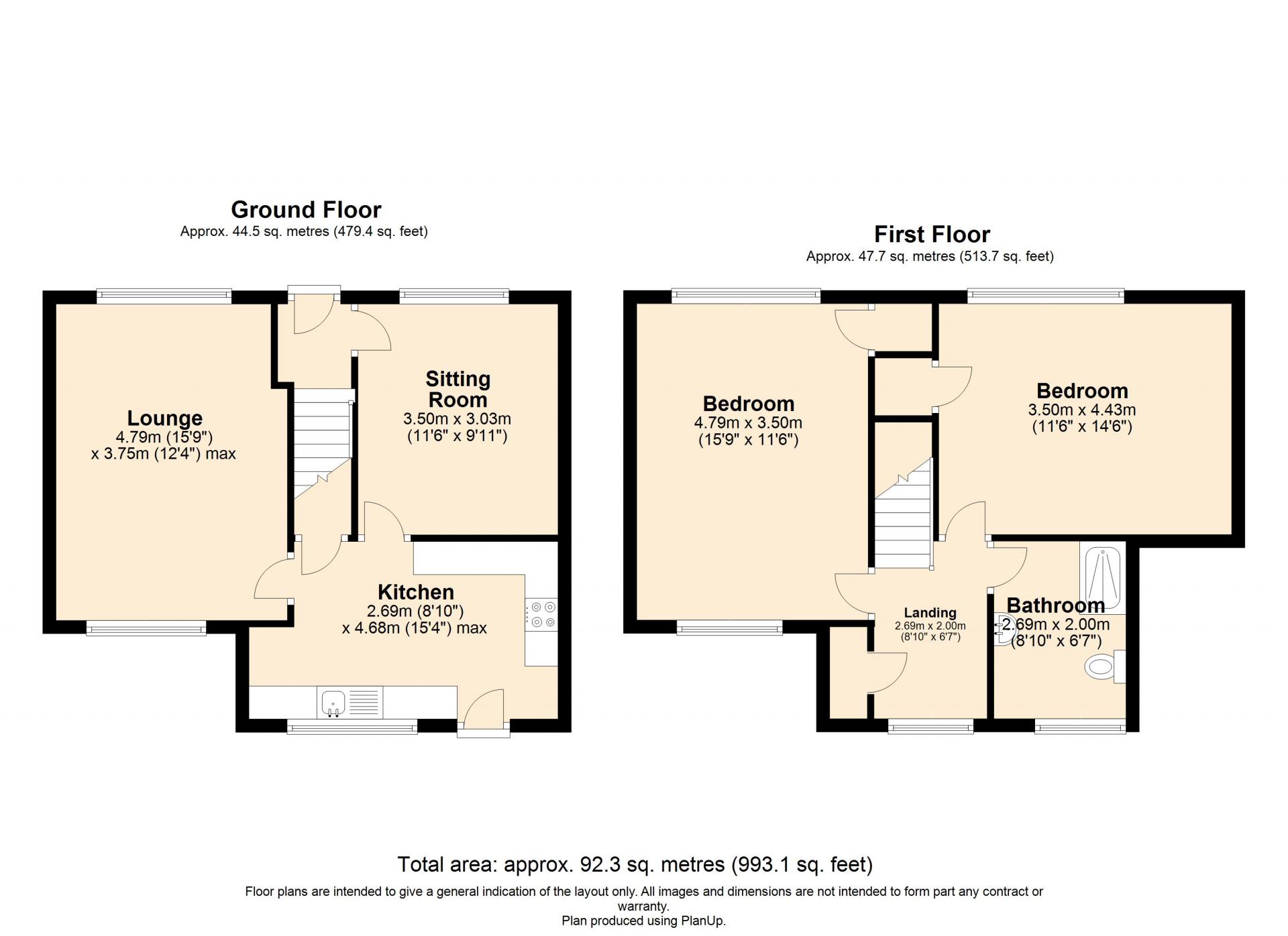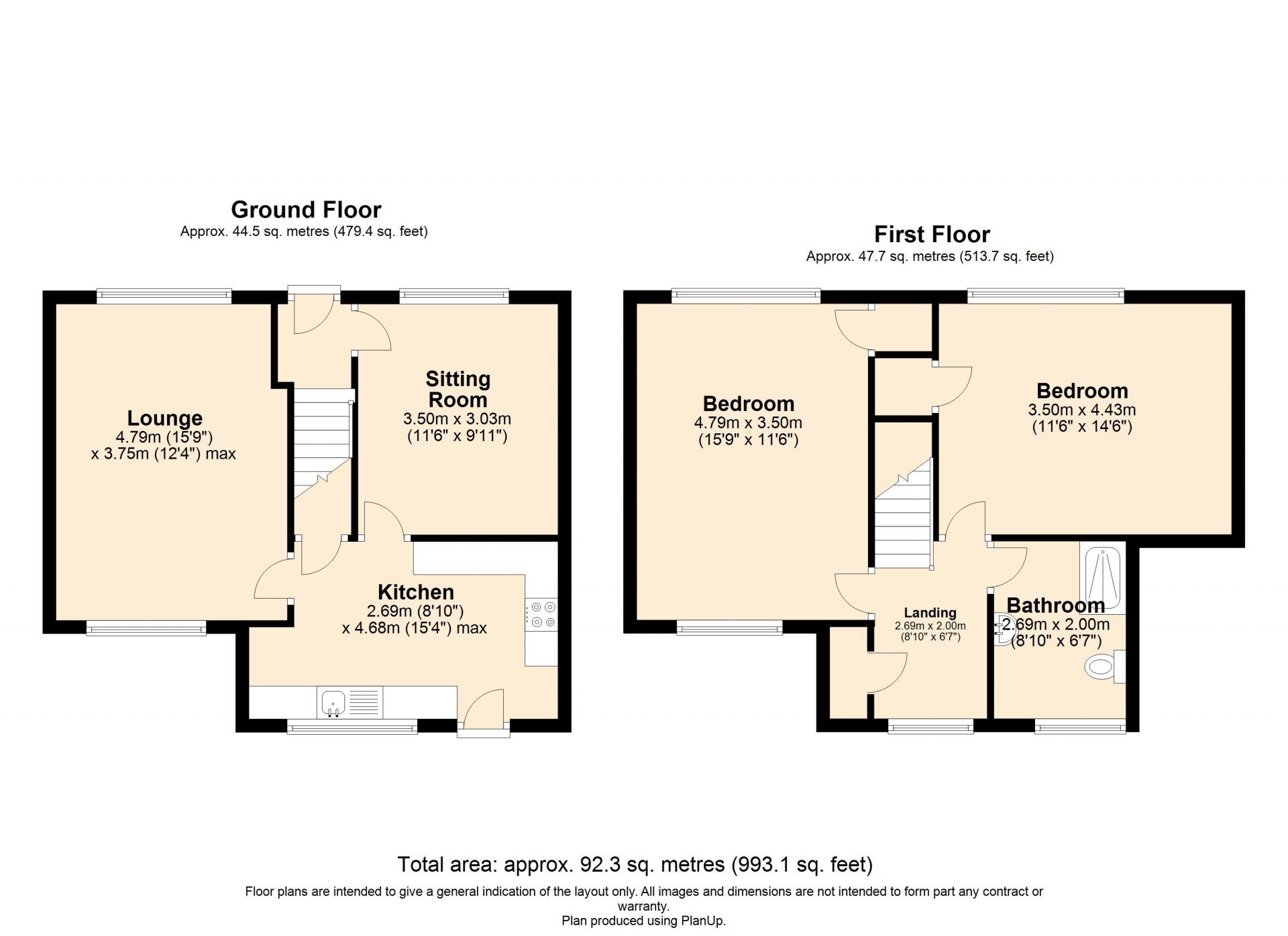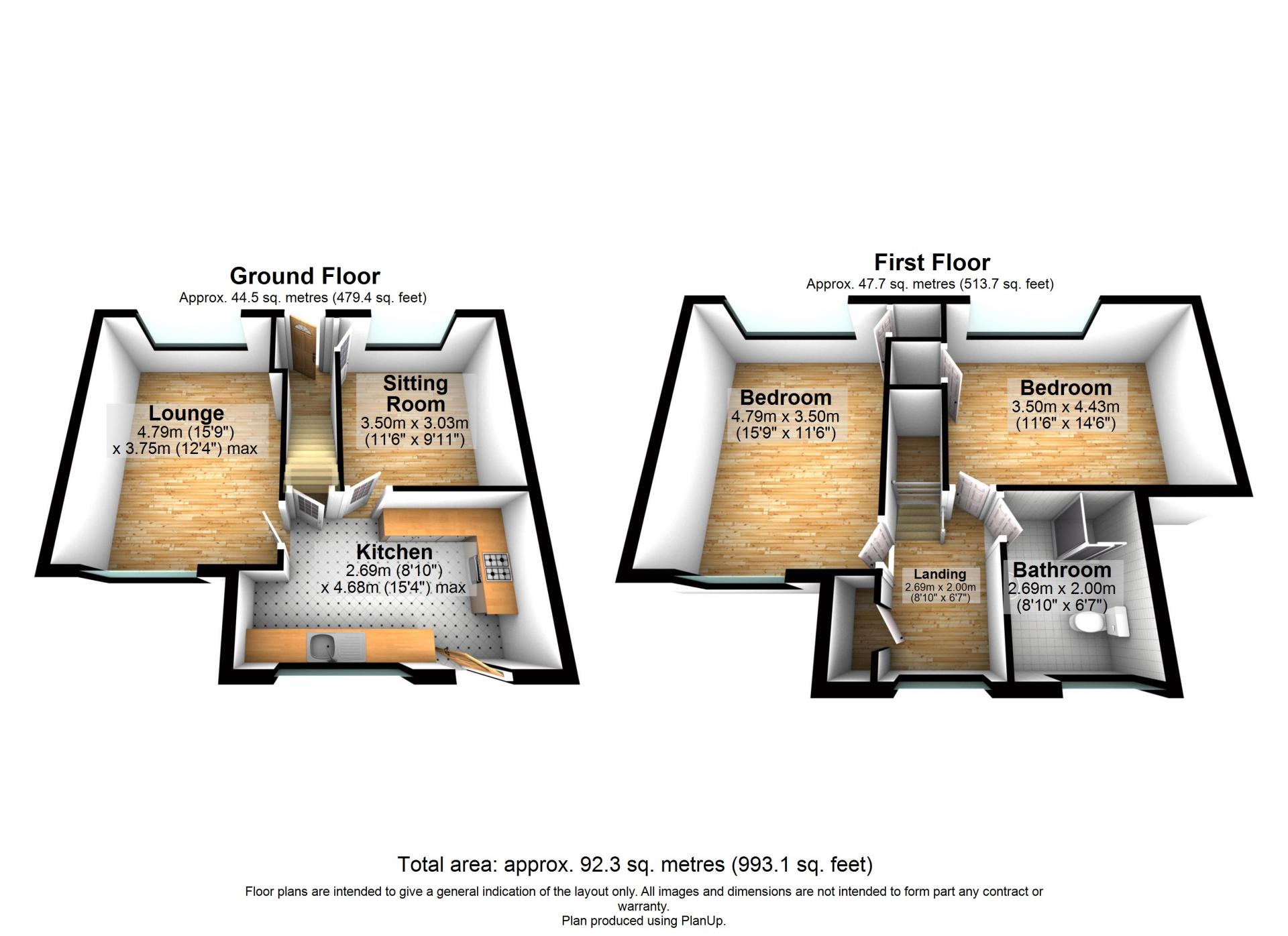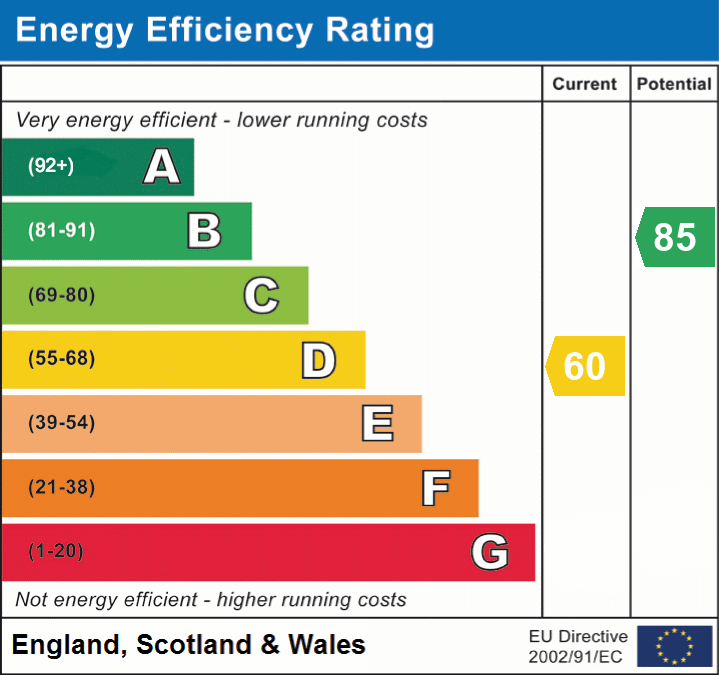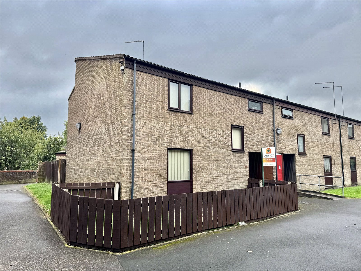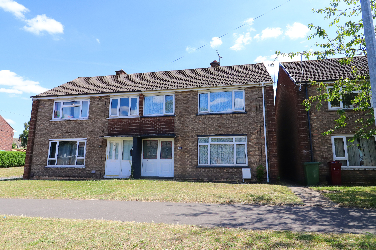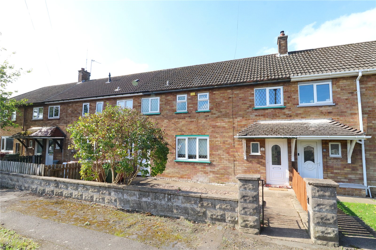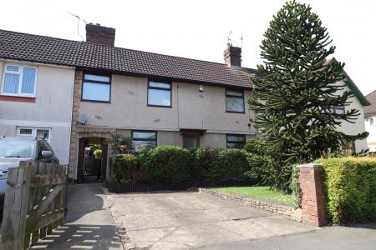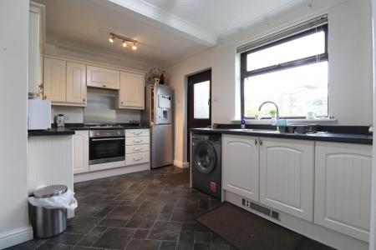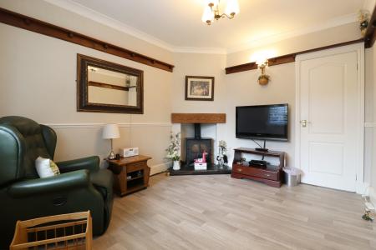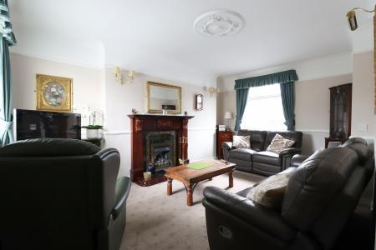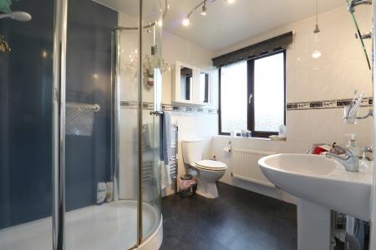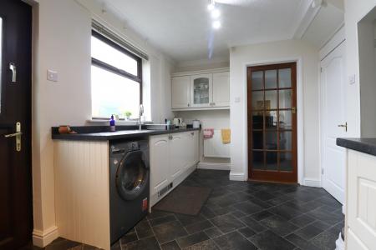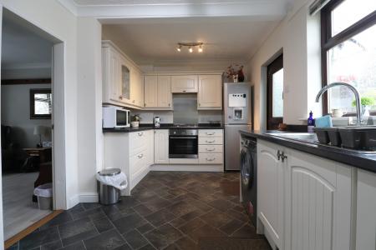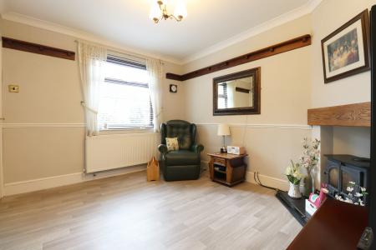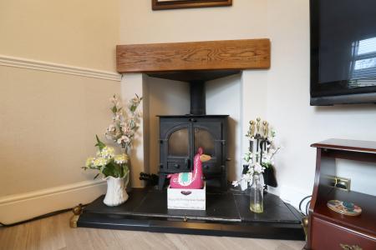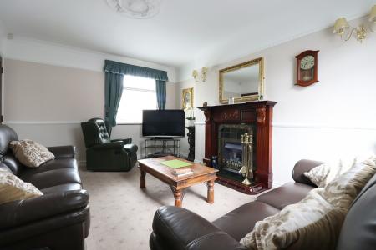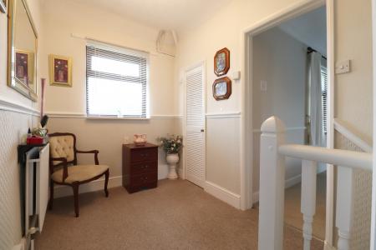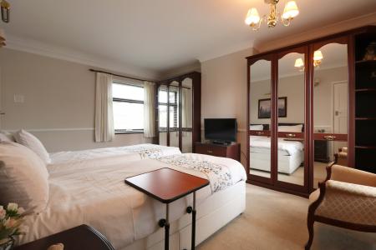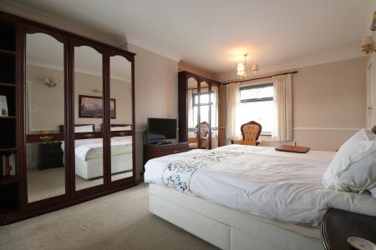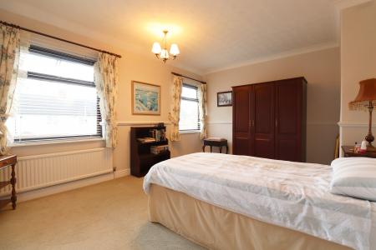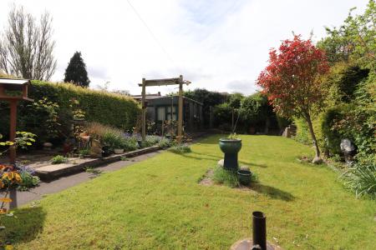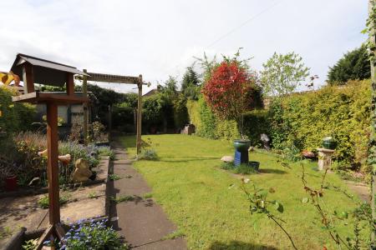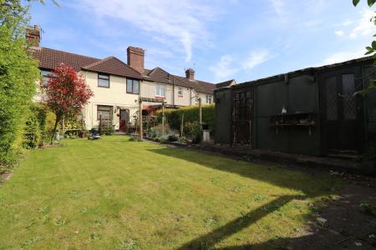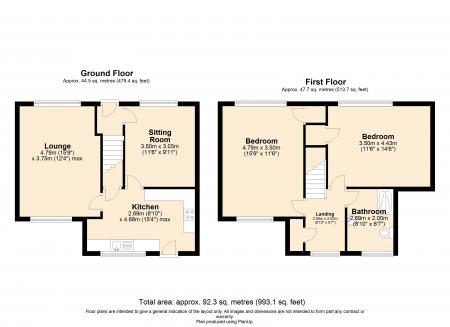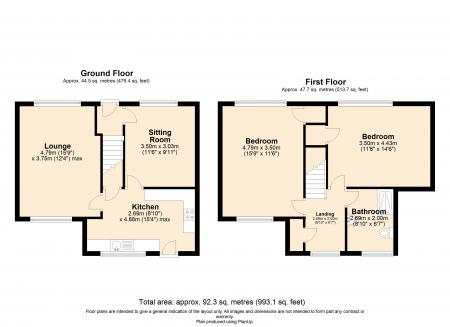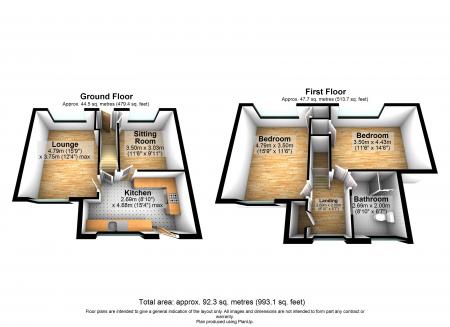- ATTRACTIVE FITTED KITCHEN
- FANTASTIC FIRST TIME BUY OR INVESTMENT OPPORTUNITY
- GENEROUS PRIVATE REAR GARDEN
- NO CHAIN
- POPULAR AREA CONVENIENT FOR TOWN CENTRE
- SPACIOUS LOUNGE & SITTING ROOM
- TWO DOUBLE BEDROOMS
2 Bedroom Terraced House for sale in Lincolnshire
**NO CHAIN****SPACIOUS MID TERRACE HOME** Located close to plenty of amenities and the town centre. This spacious mid terrace home would make an ideal first time buy or investment opportunity and is ready for someone to purchase straightaway. The home briefly comprises an entrance hall, spacious lounge, sitting room and attractive fitted kitchen. The first floor offers a generous landing with door giving access into two double bedrooms and main family bathroom. Externally the home has a lawned frontage with a drive providing off road parking. The rear garden is fully enclosed and private being mainly laid to lawn with a paved entertaining area and useful storage shed to the rear. Viewings are highly recommended!
**NO CHAIN****SPACIOUS MID TERRACE HOME** Located close to plenty of amenities and the town centre. This spacious mid terrace home would make an ideal first time buy or investment opportunity and is ready for someone to purchase straightaway. The home briefly comprises an entrance hall, spacious lounge, sitting room and attractive fitted kitchen. The first floor offers a generous landing with door giving access into two double bedrooms and main family bathroom. Externally the home has a lawned frontage with a drive providing off road parking. The rear garden is fully enclosed and private being mainly laid to lawn with a paved entertaining area and useful storage shed to the rear. Viewings are highly recommended!
ENTRANCE HALL Has a secure woodgrain effect uPVC double glazed door with obscured glass inserts, carpeted stairs that rise to the first floor landing with solid wood handrail and internal doors that gives access into;
SITTING ROOM 11'6" x 9'11" (3.5m x 3.02m). With a front mahogany woodgrain effect uPVC double glazed window, wall to ceiling coving, dado rail, central feature multi-fuel fire with solid wood ornate, attractive vinyl flooring and internal door gives access into;
ATTRACTIVE FITTED KITCHEN 8'10" x 15'4" (2.7m x 4.67m). Enjoying mahogany woodgrain effect uPVC double glazed door with obscured inserts and uPVC mahogany woodgrain effect double glazed window giving attractive views out over the rear garden. The kitchen enjoys an extensive range of cream wall, base and drawer units finished with decorative pull handles and a complementary rolled edge countertop, built-in four ring gas hob with oven beneath and extractor hood above, stainless steel unit and drainer, space and plumbing for a washing machine and fridge freezer, wall to ceiling coving, attractive tiled effect vinyl flooring and an internal door gives access into;
MAIN FORMAL LOUNGE 15'9" x 12'4" (4.8m x 3.76m). Enjoying dual aspect with front and rear mahogany woodgrain effect uPVC double glazed windows, carpeted flooring, wall to ceiling decorative coving, main ceiling rose, multiple electric socket points, gas fire with decorative solid wood ornate and tiled backing.
FIRST FLOOR LANDING 8'10" 6'7" (2.7m 2m). With rear mahogany woodgrain effect uPVC double glazed window and internal doors giving access into two generous double bedrooms and main family bathroom, loft hatch, wall to ceiling coving and a useful built-in storage cupboard with a Worcester boiler and additional shelving.
MASTER BEDROOM 1 15'9" x 11'6" (4.8m x 3.5m). Enjoying dual aspect front and rear mahogany woodgrain effect uPVC double glazed windows, carpeted flooring, wall to ceiling coving and above stairs storage cupboard.
DOUBLE BEDROOM 2 11'6" x 14'6" (3.5m x 4.42m). Enjoying two mahogany woodgrain effect uPVC double glazed windows, wall to ceiling coving, electric socket points and useful over the stairs storage cupboard with cylinder tank.
MAIN FAMILY BATHROOM 8'10" x 6'7" (2.7m x 2m). Enjoying an obscured rear mahogany woodgrain effect uPVC double glazed window, a three piece suite in white comprising a pedestal wash hand basin, low flush WC and a walk-in shower enclosure with Triton power shower, vinyl flooring, fully tiled walls and chrome heated towel rail.
GROUNDS The home resides behind a hedged boundary with a drive providing off road parking with the rest of the frontage being lawned with a mature Monkey Puzzle tree, a passage way that leads between the houses giving access to the rear garden. The rear garden is fully enclosed and private being mainly laid to lawn with an entertaining area and useful storage shed to the rear of the garden, being well stocked with a variety of mature trees and bushes bordering.
Important Information
- This is a Freehold property.
Property Ref: 899954_PFA240511
Similar Properties
Wilsons Close, Scunthorpe, Lincolnshire, DN15
4 Bedroom End of Terrace House | £110,000
*** NO CHAIN *** FANTASTIC SIZE TERRACE FAMILY HOME *** 4 BEDROOMS
Dryden Road, Scunthorpe, Lincolnshire, DN17
3 Bedroom Semi-Detached House | Offers Over £110,000
* NO CHAIN* MODERN THROUGHOUT* 3 BEDROOMS, 2 RECEPTION ROOMS* IDEAL FIRST TIME BUY / INVESTMENT
Gurnell Street, Scunthorpe, North Lincolnshire, DN15
3 Bedroom End of Terrace House | £109,950
** DECEPTIVELY SPACIOUS & WELL PRESENTED ACCOMMODATION ** GARAGE & HOME OFFICE ** CLOSE TO ALL LOCAL AMENITIES ** Situat...
Old School Lane, Keadby, Scunthorpe, DN17
3 Bedroom Semi-Detached House | £115,000
**REDUCED****NO CHAIN****SPACIOUS SEMI-DETACHED HOME** Situated in the popular village of Keadby this well presented sem...
Beesby Road, Scunthorpe, Lincolnshire, DN17
3 Bedroom Terraced House | £115,000
**NO CHAIN****RENOVATED THROUGHOUT****IDEAL FIRST TIME BUY OR INVESTMENT OPPORTUNITY**
Sands Lane, Scotter, Gainsborough, Lincolnshire, DN21
Land | £115,000
** OUTLINE PLANNING PERMISSION FOR A DETACHED DWELLING ** PLANNING No.
How much is your home worth?
Use our short form to request a valuation of your property.
Request a Valuation

