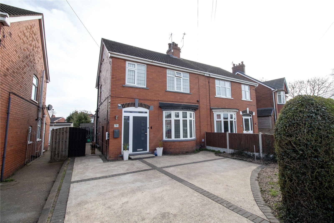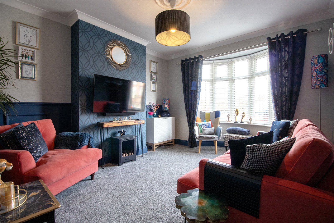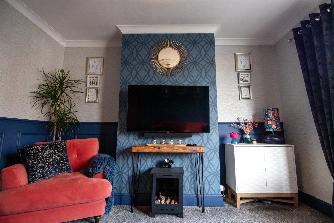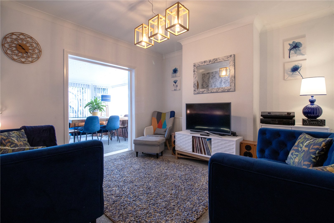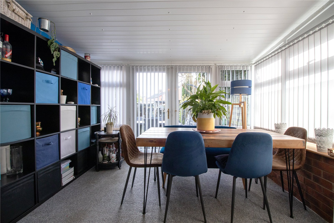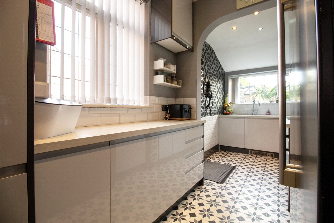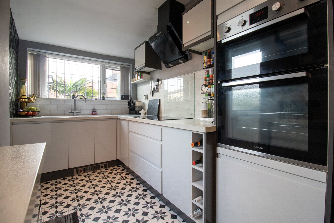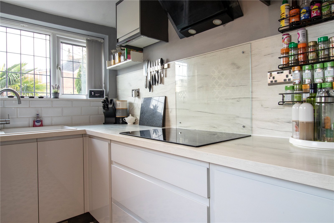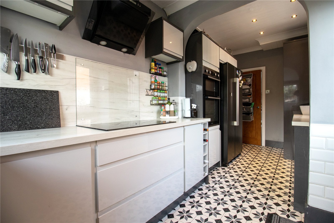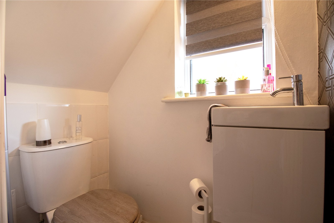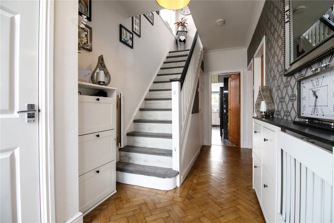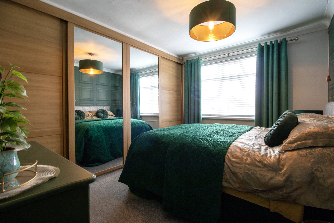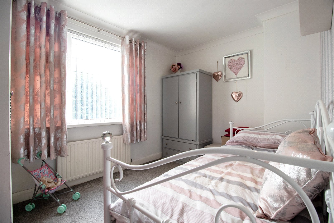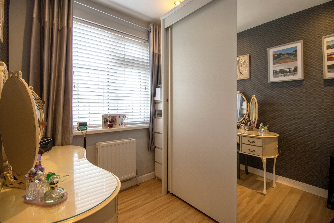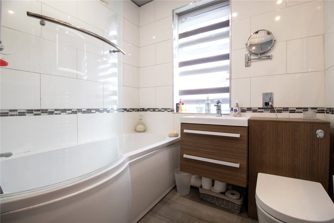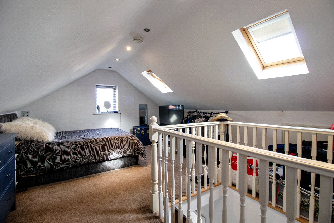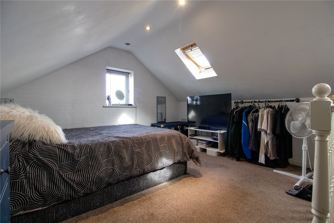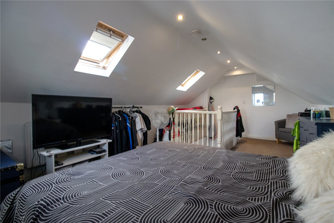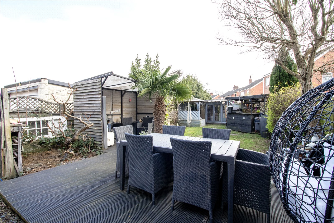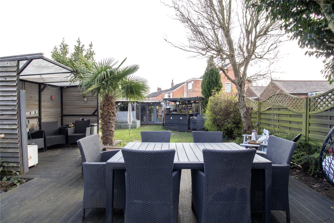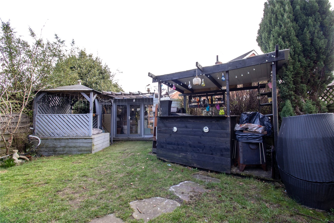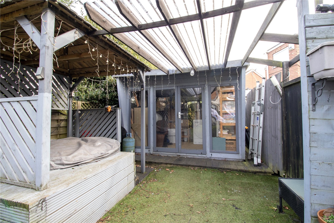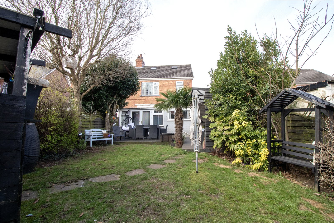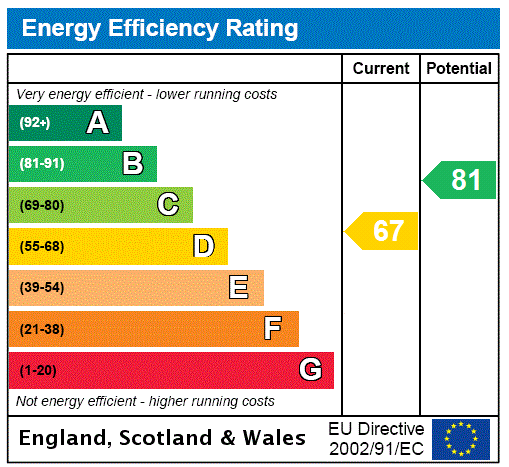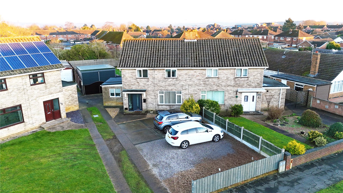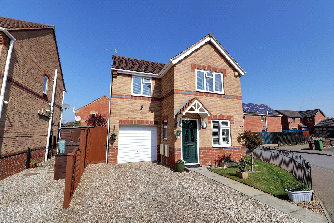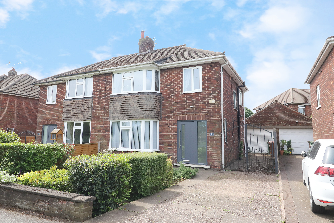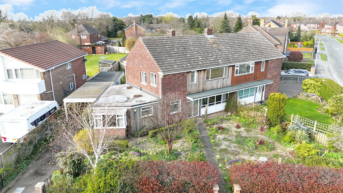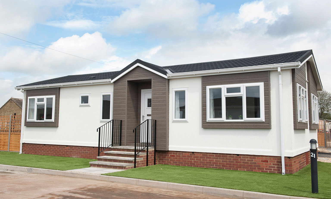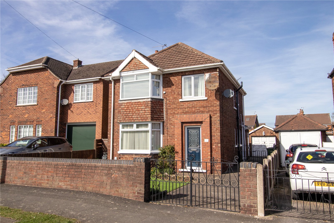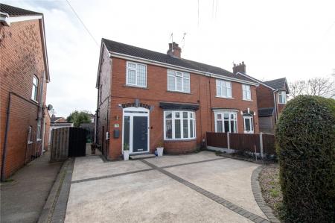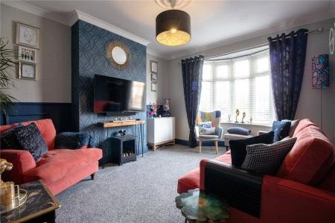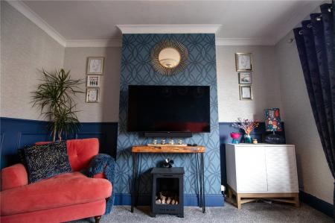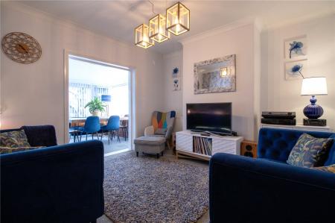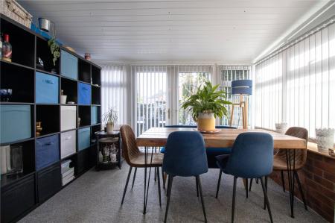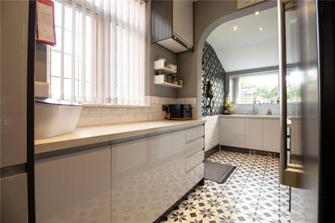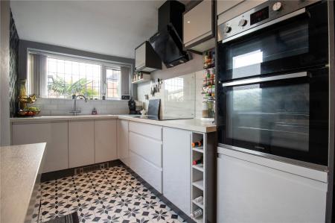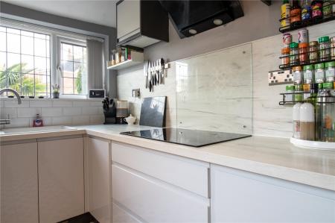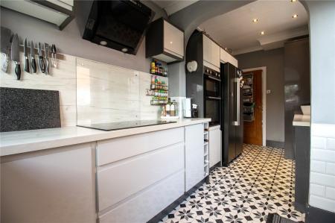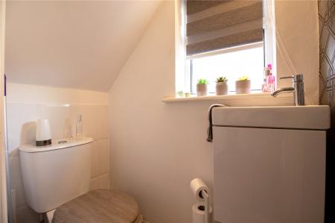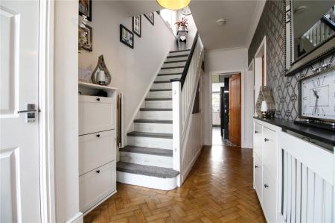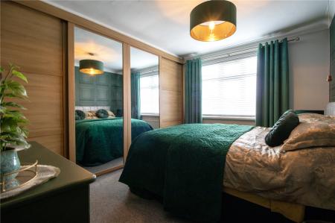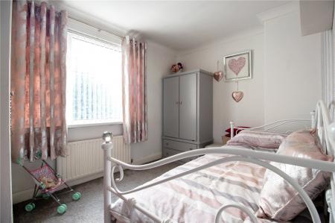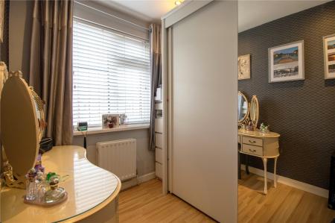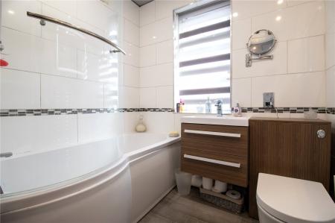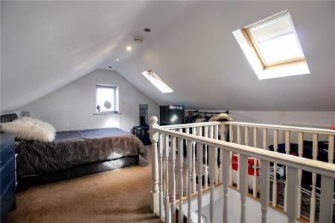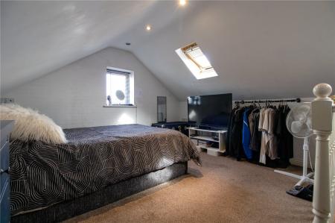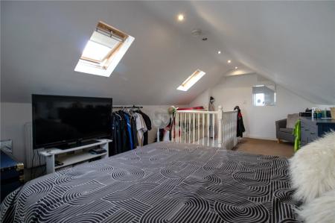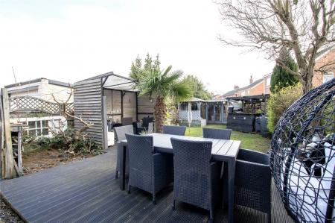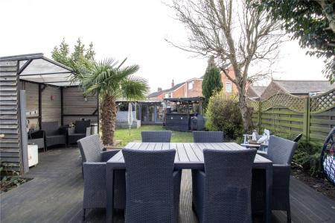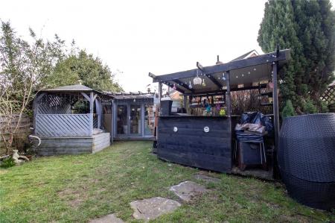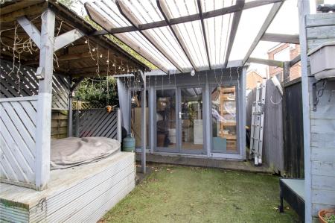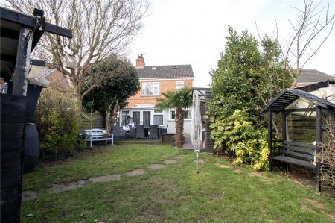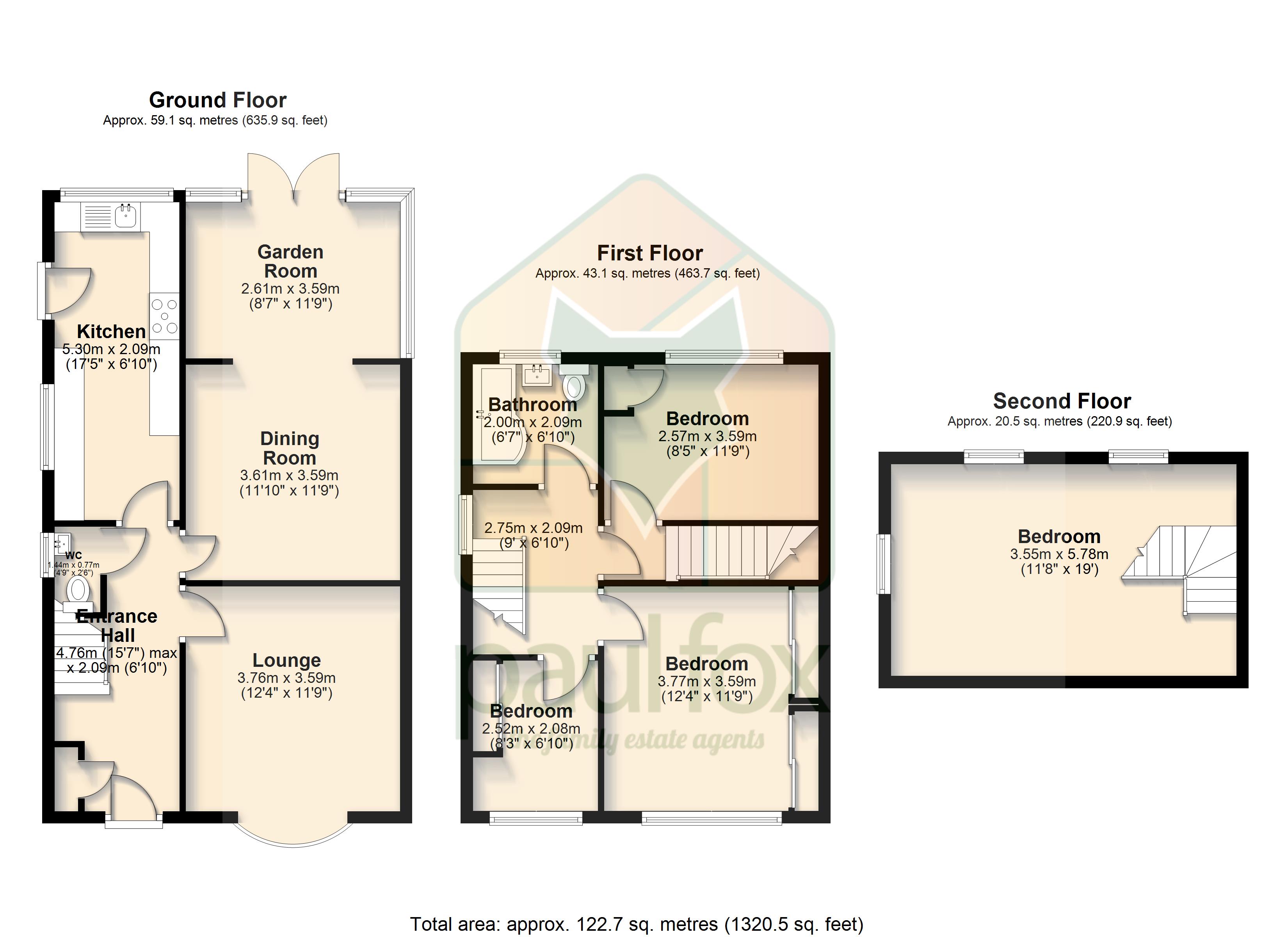- IMMACULATE SEMI-DETACHED FAMILY HOME
- GREAT LOCATION CLOSE TO AMENITIES
- MODERN FITTED KITCHEN & BATHROOM
- SPACIOUS LOUNGE, DINING ROOM & GARDEN ROOM
- GROUND FLOOR W.C.
- FOUR GENEROUS BEDROOMS
- AMPLE OFF ROAD PARKING
- ENCLOSED REAR GARDEN & OUTBUILDINGS
4 Bedroom Semi-Detached House for sale in Lincolnshire
**BEAUTIFULLY PRESENTED SEMI-DETACHED FAMILY HOME****MODERN THROUGHOUT****FOUR GENEROUS BEDROOMS**
Immaculately Presented Traditional Bay-Fronted Semi-Detached Family Home
This stunning bay-fronted semi-detached home has been thoughtfully modernised to the highest standard, offering a perfect turn-key opportunity for those looking to move straight in. Located in a highly desirable area, the property is within close proximity to excellent amenities, including highly regarded schools, shops, and transport links, with the town center just a short drive away.
Upon entering, you are greeted by a welcoming entrance hall featuring elegant parquet flooring. The ground floor boasts a spacious lounge, a formal dining room, a bright and airy garden room, a contemporary kitchen, and a convenient ground floor W.C.
The first floor offers three generously sized bedrooms, all served by a beautifully fitted family bathroom. The second floor is home to a luxurious master bedroom, complete with Velux windows that flood the room with natural light, as well as useful eaves storage cupboards.
Externally, the property is equally impressive, with a driveway to the front providing ample off-road parking for several vehicles. The expansive rear garden is predominantly laid to lawn, offering a wonderful space for outdoor activities. A decked area provides the ideal spot for entertaining, while the charming summer house offers the perfect retreat for enjoying the warmer months.
This home offers a blend of traditional character and modern living, and viewing is highly recommended to truly appreciate all it has to offer.
Entrance Hall 15'7" x 6'10" (4.75m x 2.08m).
Cloakroom 4'9" x 2'6" (1.45m x 0.76m).
Lounge 12'4" x 11'9" (3.76m x 3.58m).
Kitchen 17'5" x 6'10" (5.3m x 2.08m).
Dining Room 11'10" x 11'9" (3.6m x 3.58m).
Garden Room` 8'7" x 11'9" (2.62m x 3.58m).
Landing 9' x 6'10" (2.74m x 2.08m).
Master Bedroom 1 8'5" x 11'9" (2.57m x 3.58m).
Rear Double Bedroom 2 8'5" x 11'9" (2.57m x 3.58m).
Front Bedroom 3 8'3" x 6'10" (2.51m x 2.08m).
Main Family Bathroom 6'7" x 6'10" (2m x 2.08m).
Double Bedroom 4 11'8" x 19' (3.56m x 5.8m).
Property Ref: 899954_PFS250172
Similar Properties
Bottesford Road, Scunthorpe, Lincolnshire, DN16
3 Bedroom Semi-Detached House | £189,950
**BEAUTIFULLY RENOVATED SEMI-DETACHED FAMILY HOME****GENEROUS PRIVATE REAR GARDEN****AMPLE OFF ROAD PARKING & DETACHED D...
Bedford Way, Scunthorpe, Lincolnshire, DN15
3 Bedroom Detached House | £189,950
** 3 DOUBLE BEDROOMS ** NEWLY FITTED WINDOWS ** A beautifully presented modern detached house in outstanding condition h...
Queensway, Scunthorpe, Lincolnshire, DN16
3 Bedroom Semi-Detached House | £189,750
**BEAUTIFULLY PRESENTED SEMI-DETACHED HOME****TURN KEY PROPERTY**
Chandos Road, Scunthorpe, Lincolnshire, DN17
5 Bedroom Semi-Detached House | £190,000
**NO CHAIN****FANTASTIC POTENTIAL FOR SPACIOUS FAMILY HOME**
Westfield Road, Scunthorpe, North Lincolnshire, DN17
2 Bedroom Detached House | £194,950
**STUNNING BRAND NEW RESIDENTIAL PARK HOME****MODERN FITTED KITCHEN WITH INTEGRAL APPLIANCES**
Clarendon Road, Scunthorpe, Lincolnshire, DN17
3 Bedroom Detached House | Guide Price £195,000
**NO CHAIN**MODERN METHOD OF AUCTION**HIGHLY REGARDED RESIDENTIAL LOCATION**DETACHED FAMILY HOME
How much is your home worth?
Use our short form to request a valuation of your property.
Request a Valuation

