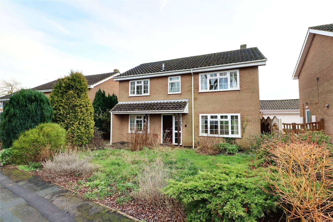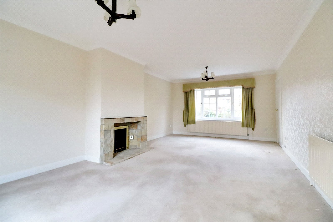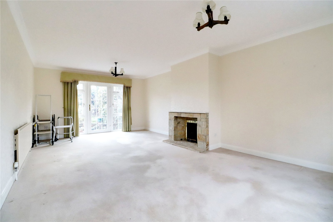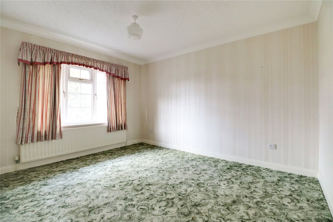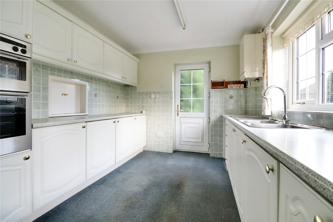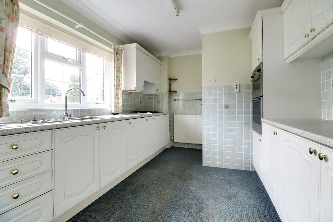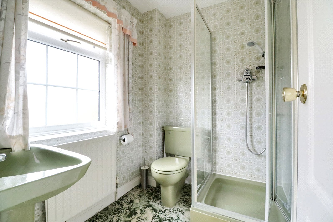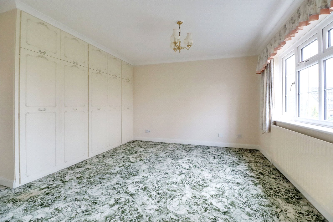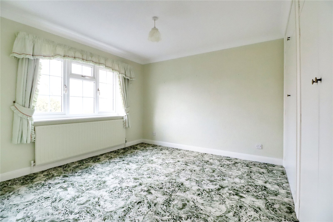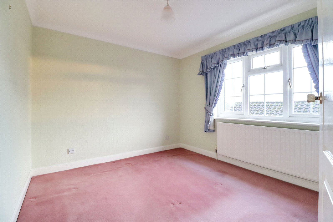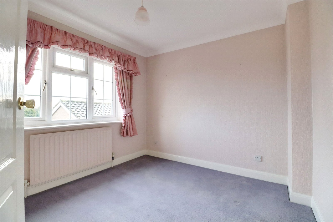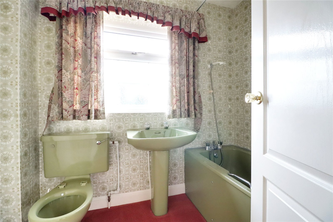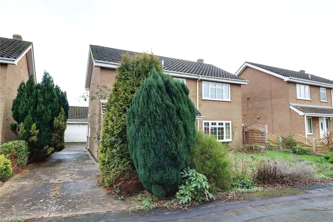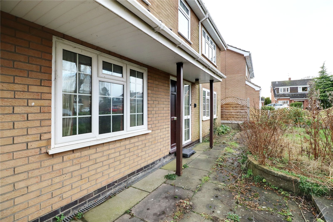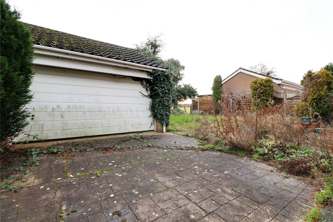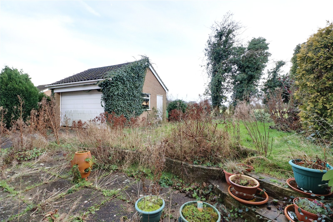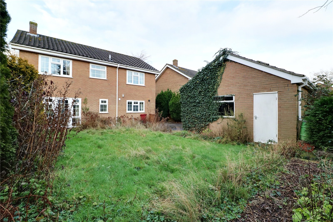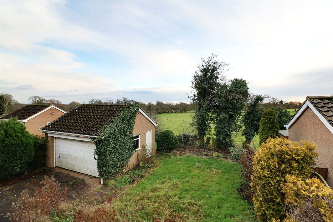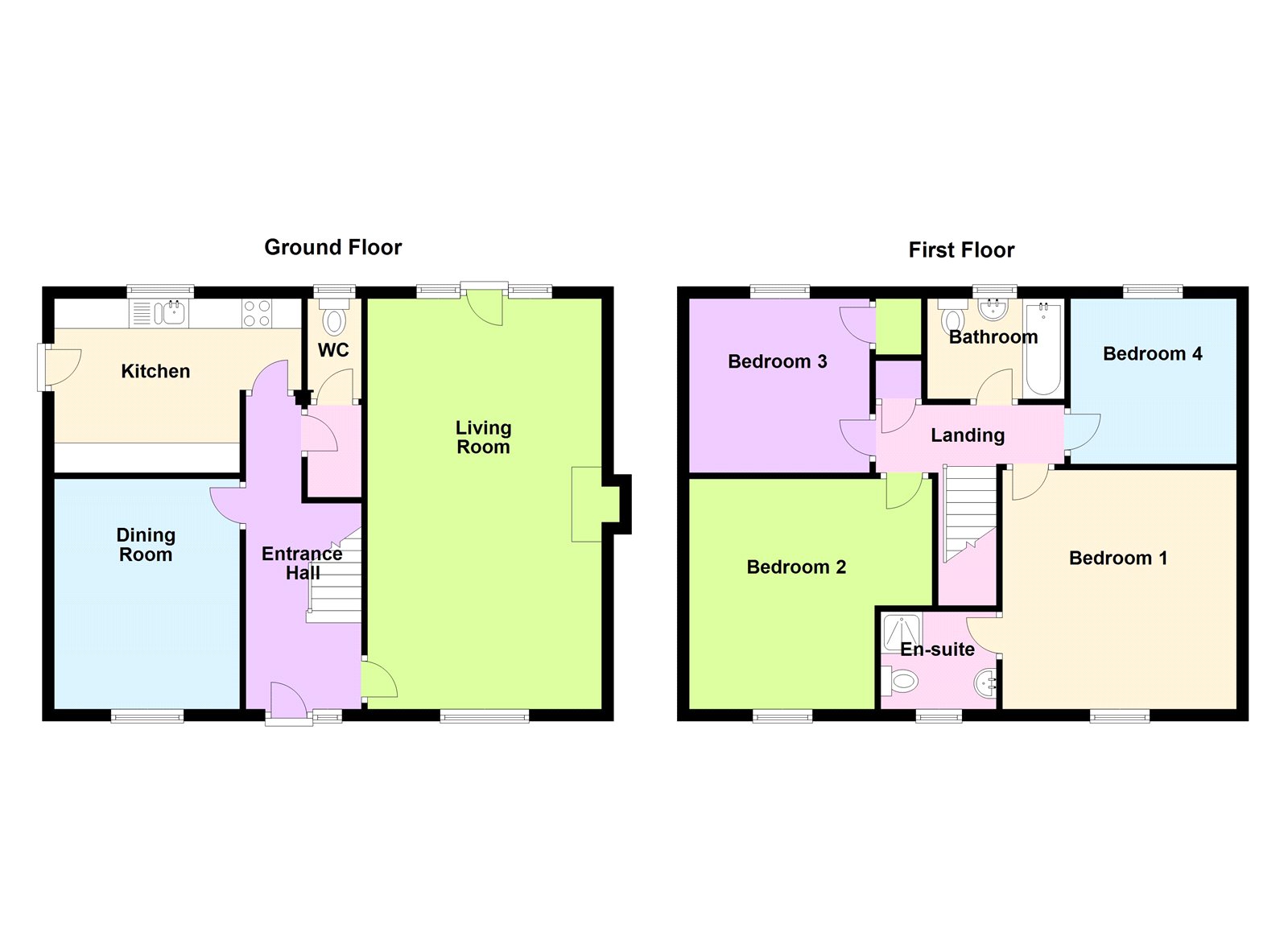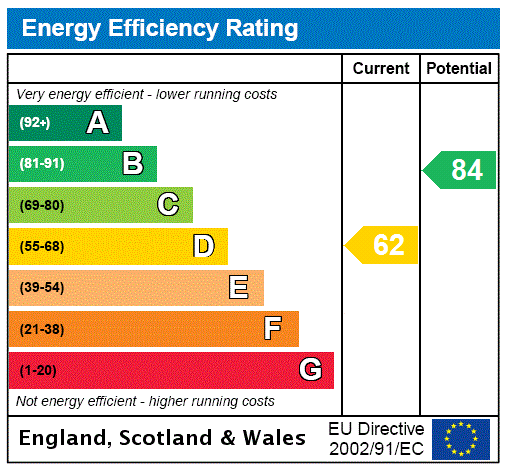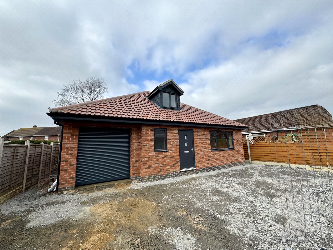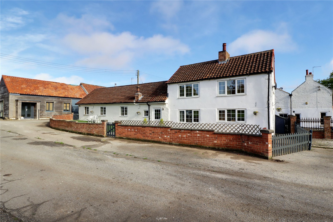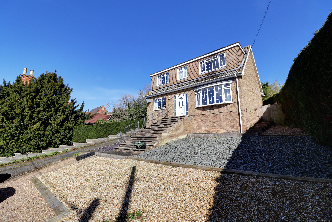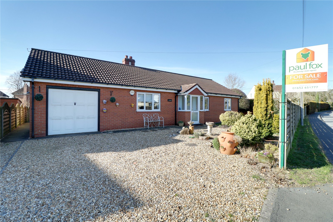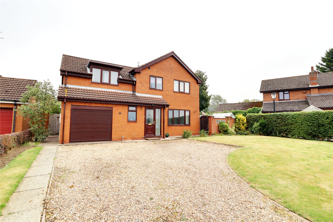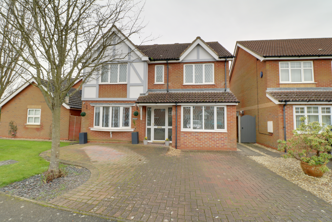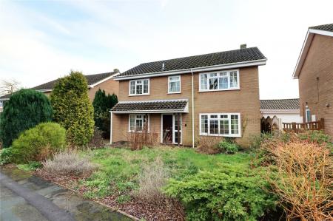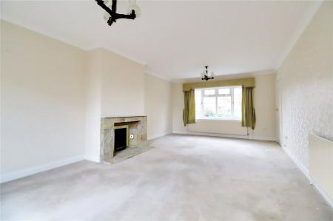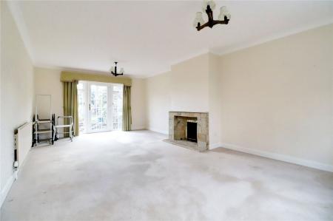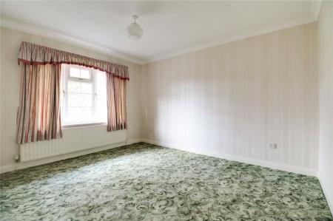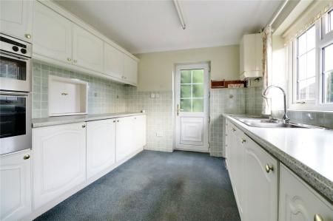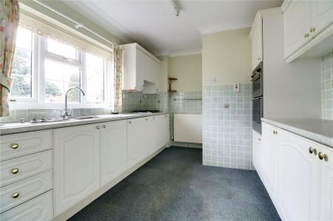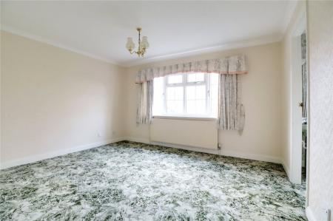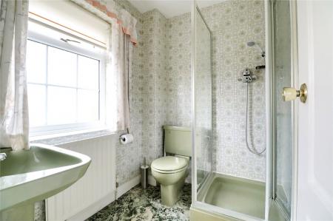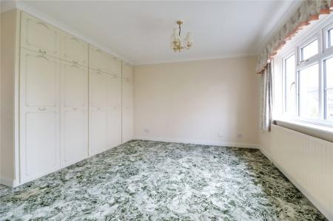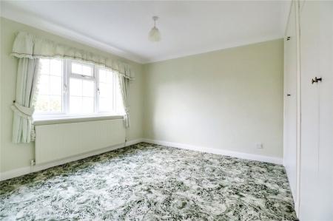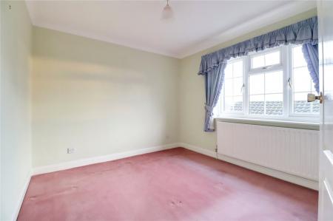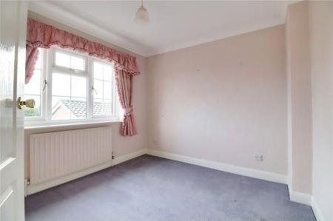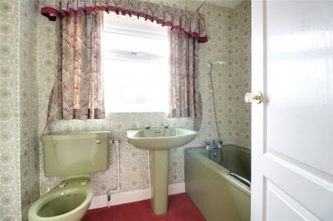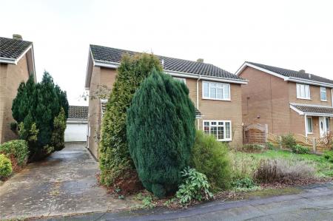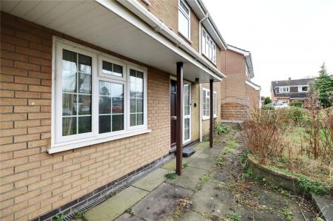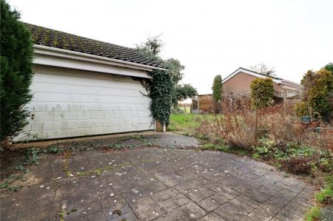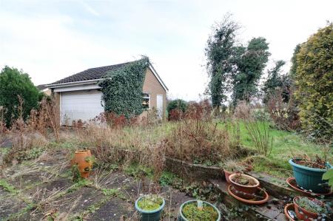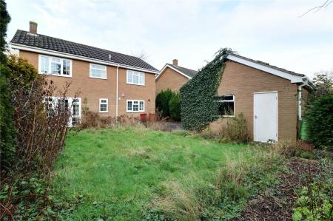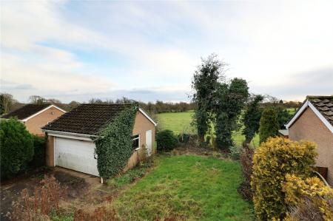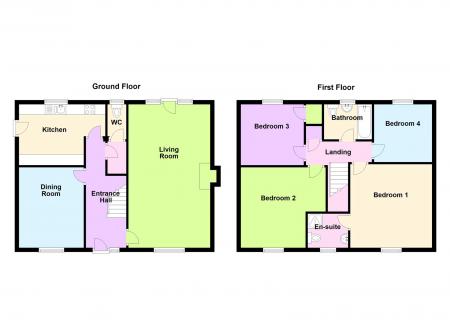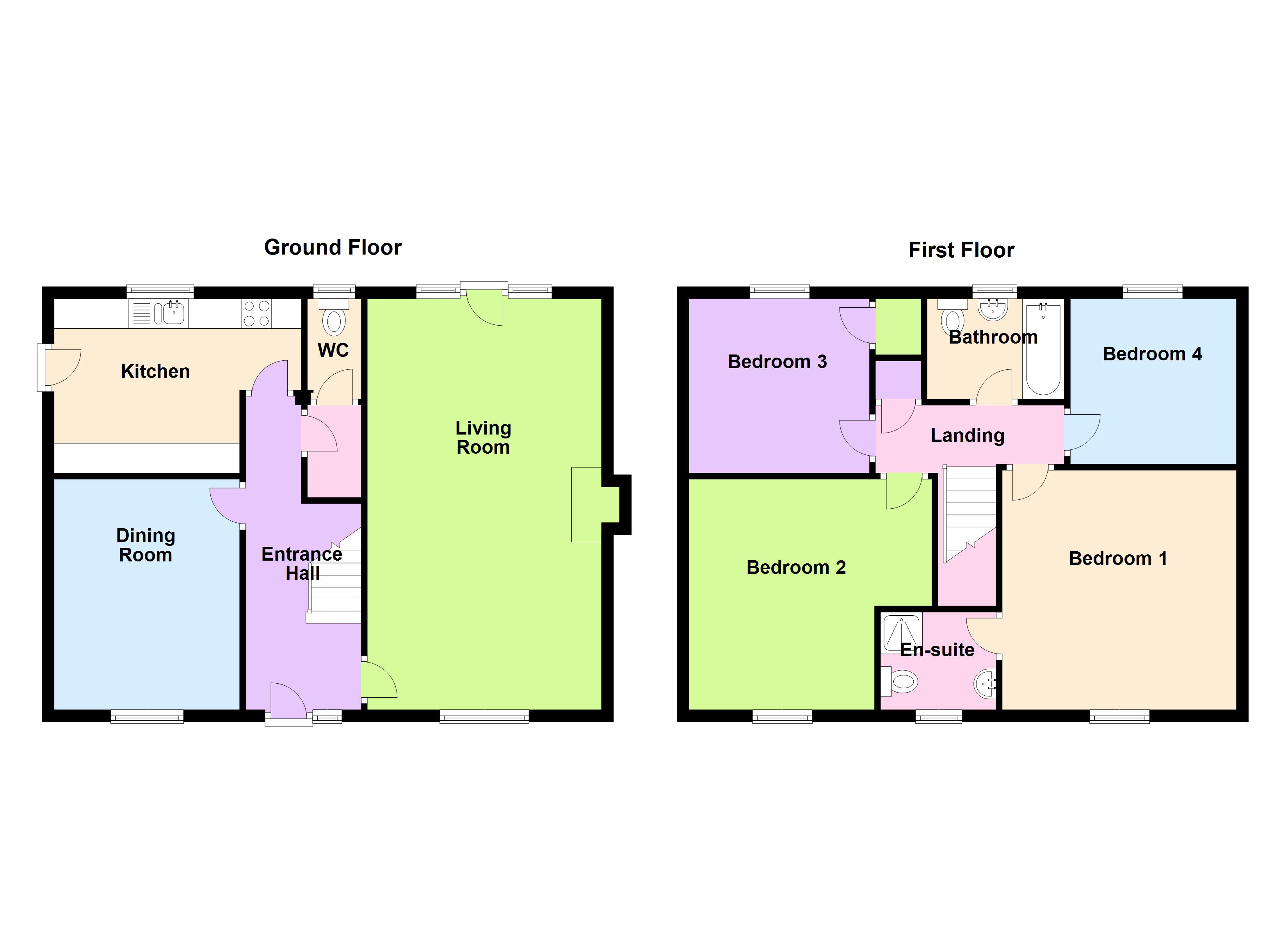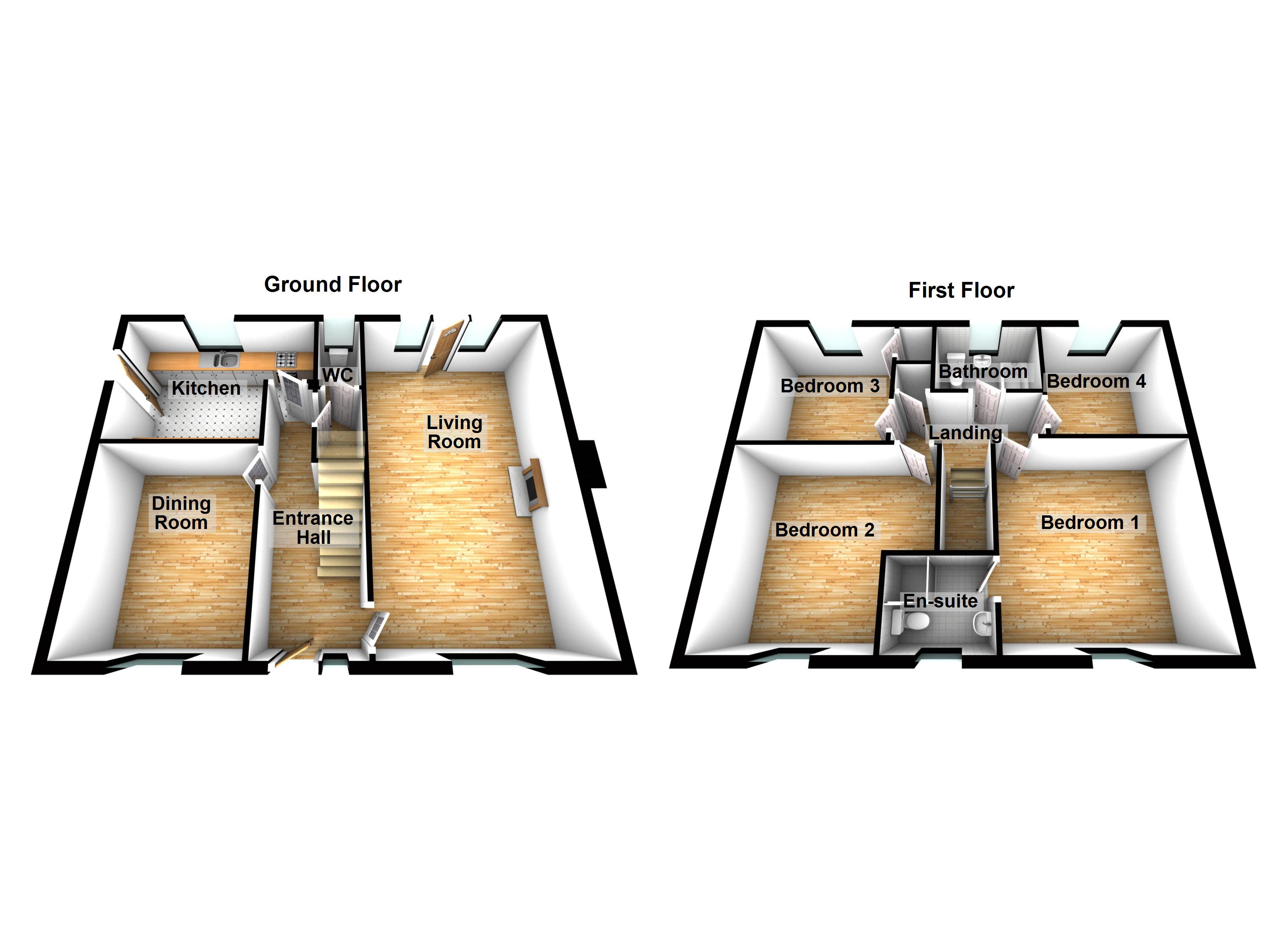- A FINE TRADITIONAL DETACHED HOUSE
- NO UPWARD CHAIN
- DETACHED DOUBLE GARAGE
- OPEN VIEWS TO THE REAR
- 2 RECEPTION ROOMS
- 4 DOUBLE BEDROOMS WITH A MASTER EN-SUITE
- IN NEED OF COSMETIC UPDATES
- HIGHLY DESIRABLE LOCATION
- NOT TO BE MISSED
4 Bedroom Detached House for sale in Lincolnshire
** DETACHED DOUBLE GARAGE ** OPEN VIEWS TO THE REAR ** NO UPWARD CHAIN ** A fine traditional detached house located within a well regarded and rarely available residential area benefitting from open views to the rear. The well kept and proportioned accommodation requires a scheme of cosmetic updates and comprises, central reception hallway, cloakroom, large living room, formal dining room and a fitted kitchen. The first floor provides a main family bathroom with 4 double bedrooms along with a master en-suite shower room. A generous driveway allows extensive parking that leads to a detached brick built double garage with front and rear gardens being laid to lawn. Finished with full uPvc double glazing and a gas fired central heating system. Viewing comes with the agents highest recommendations. View via our Brigg office.
Central Reception Hallway 6'4" x 17'1" (1.93m x 5.2m). With a front uPVC double glazed entrance door with adjoining glazed side lights, staircase leads to the first floor accommodation with storage.
Cloakroom With a rear uPVC double glazed window with patterned glazing and a low flush WC with matching wash hand basin.
Kitchen 13'7" x 9'5" (4.14m x 2.87m). With a rear uPVC double glazed window and a side matching entrance door with patterned glazing. The kitchen enjoys a range of white fronted kitchen furniture with a patterned worktop incorporating a stainless steel sink unit with block mixer tap, built-in four ring gas hob with overhead extractor and eye level double oven, integral fridge freezer, space for a washing machine, a wall mounted Ideal Classic gas central heating boiler and wall to ceiling coving.
Formal Dining Room 10'2" x 12'8" (3.1m x 3.86m). With a front uPVC double glazed window and wall to ceiling coving.
Living Room 12'10" x 22'6" (3.9m x 6.86m). Enjoying a dual aspect with front uPVC double glazed window, matching rear entrance door with adjoining side lights, feature inset live flame coal gas effect gas fire with a decorative stone surround and hearth with marbled mantel and wall to ceiling coving.
First Floor Landing Includes wall to ceiling coving, loft access and built-in airing cupboard with cylinder tank.
Master Bedroom 1 13'1" x 13' (4m x 3.96m). With a front uPVC double glazed window, wall to ceiling coving, fitted wardrobes and doors to;
En-Suite Shower Room 6'5" x 5'4" (1.96m x 1.63m). With a front uPVC double glazed window with patterned glazing providing a coloured suite comprising a low flush WC, pedestal wash hand basin, shower cubicle with main shower and glazed screen and tiling to walls.
Front Double Bedroom 2 13'3" x 12'9" (4.04m x 3.89m). With a front uPVC double glazed window and fitted wardrobes.
Rear Double Bedroom 3 9'11" x 9'6" (3.02m x 2.9m). With a rear uPVC double glazed window and built-in wardrobe with hanging rail and shelving.
Rear Double Bedroom 4 9'2" x 9'2" (2.8m x 2.8m). With rear uPVC double glazed window and wall to ceiling coving.
Family Bathroom 7'7" x 5'6" (2.3m x 1.68m). With a rear uPVC double glazed window with patterned glazing, providing a three piece coloured suite comprising a low flush WC, pedestal wash hand basin, panelled bath and tiling to walls.
Grounds To the front of the property has a lawned and planted garden with flagged pathway to the sheltered front entrance door. A patterned concrete front and side driveway provides parking that continues to a detached double garage with open access to the rear garden. The rear garden comes principally lawned with flagged seating area, planted shrubs and enjoys excellent open views.
Outbuildings The property benefits from a detached brick built double garage with up and over front door, side personal door and window and benefits internally from power and lighting.
Double Glazing Full uPVC double glazed windows and doors, matching facia, soffits and guttering.
Central Heating There is a gas fired central heating boiler to radiators.
Property Ref: 567685_PFB250007
Similar Properties
Lidgett Close, Scawby, Lincolnshire, DN20
3 Bedroom Apartment | £295,000
** CIRCA 1700 SQ FT ** A stylish brand new dormer style detached bungalow positioned centrally within the highly sougth...
Cuxwold Road, Rothwell, Market Rasen, Lincolnshire, LN7
3 Bedroom Detached House | £295,000
** NO UPWARD CHAIN ** 'Cherry Valley Cottage' is a charming, white finished detached cottage of much appeal offering bea...
Clixby Lane, Grasby, Lincolnshire, DN38
4 Bedroom Detached House | £294,000
** BEAUTIFUL VIEWS TO THE FRONT ** NO UPWARD CHAIN **CATCHMENT AREA FOR CAISTOR GRAMMAR SCHOOL** A traditional dormer st...
Top Road, Worlaby, Brigg, DN20
4 Bedroom Apartment | £299,500
**NO ONWARD CHAIN** SPACIOUS & VERSATILE 4-BED BUNGALOW**'Briarwood' is a well-presented, modern detached bungalow locat...
Low Road, Worlaby, Brigg, Lincolnshire, DN20
4 Bedroom Detached House | £300,000
** NO UPWARD CHAIN ** 4 DOUBLE BEDROOMS ** A most attractive modern detached house situated within the highly desirable...
Poppyfield Way, Brigg, Lincolnshire, DN20
4 Bedroom Detached House | £300,000
** SOUGHT AFTER MODERN DEVELOPMENT ** ACCOMMODATION SPLIT OVER THREE FLOORS ** CLOSE TO THE TOWN CENTRE ** A superbly pr...
How much is your home worth?
Use our short form to request a valuation of your property.
Request a Valuation

