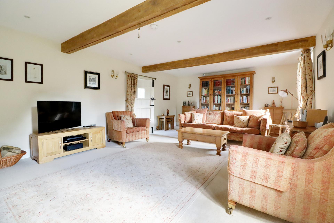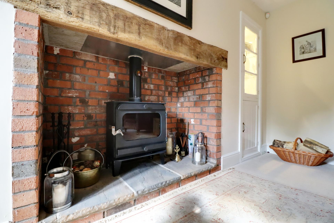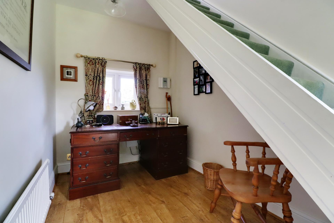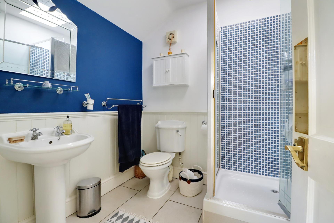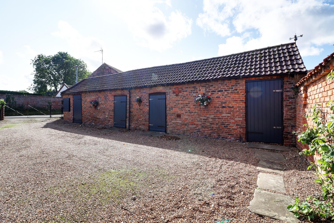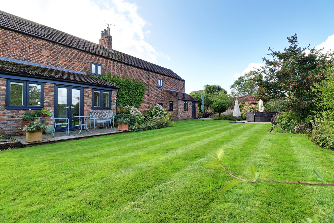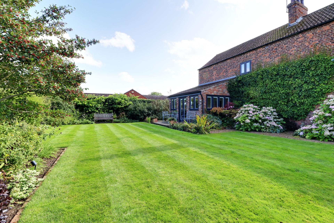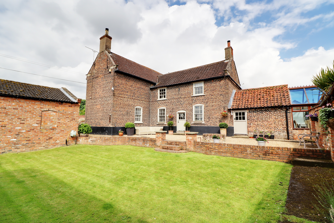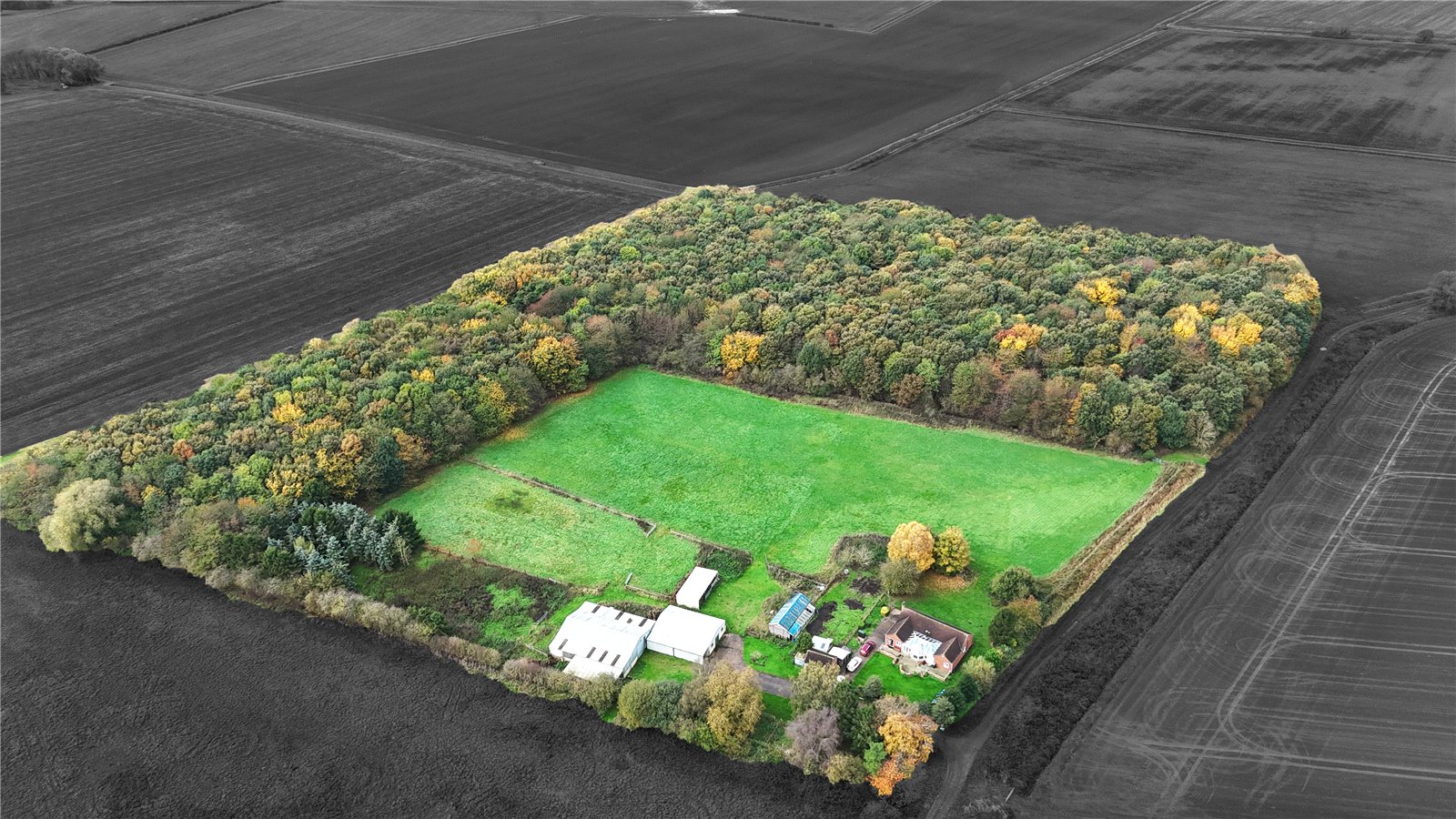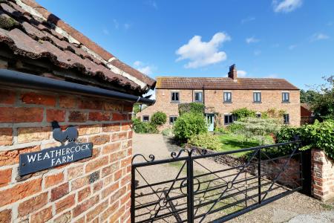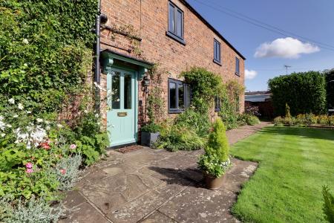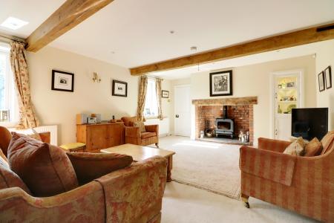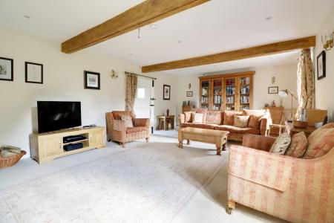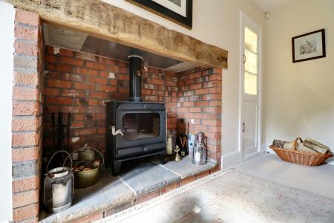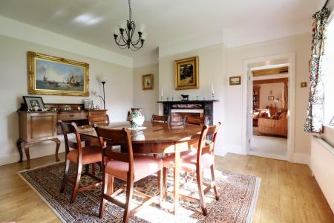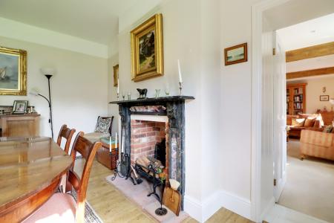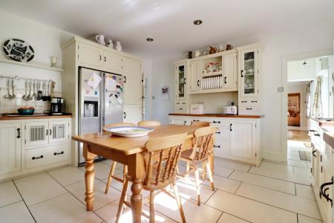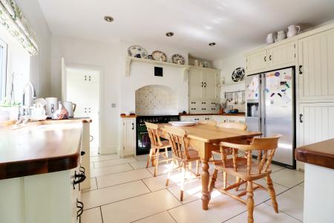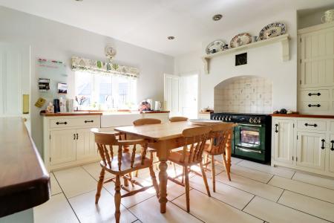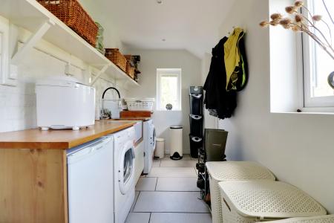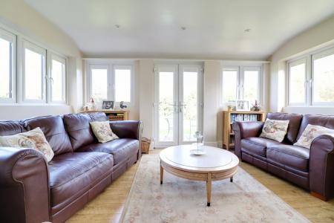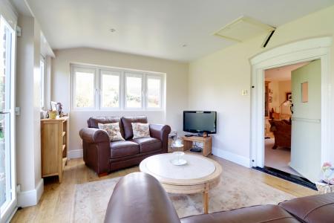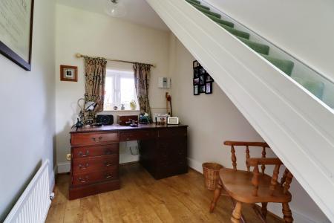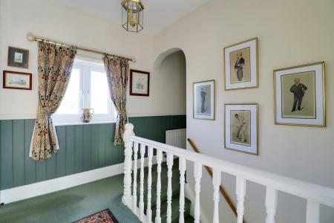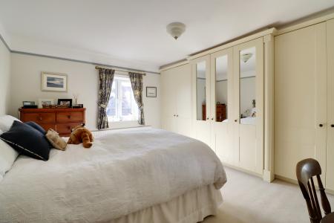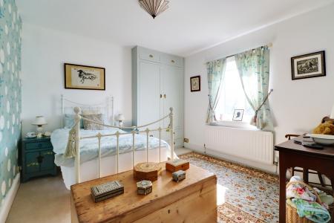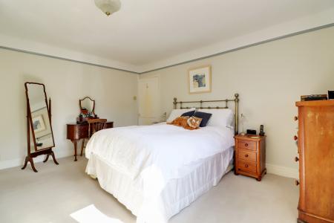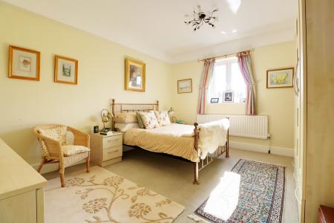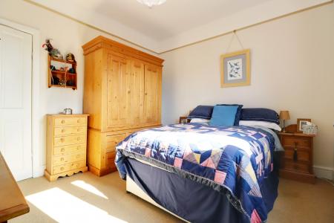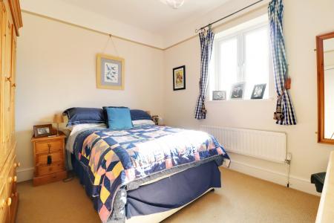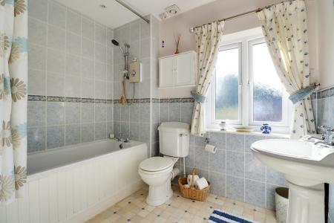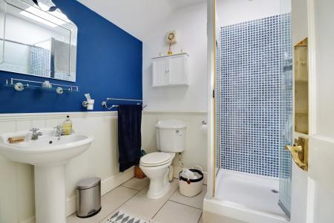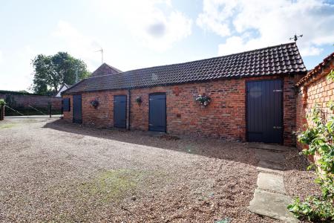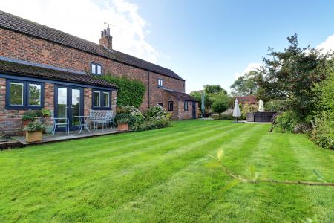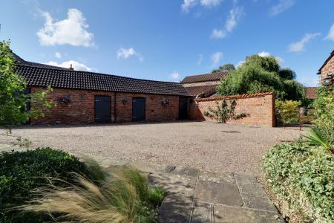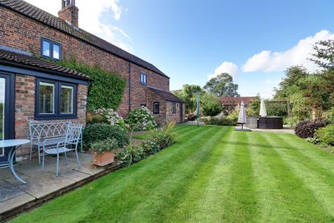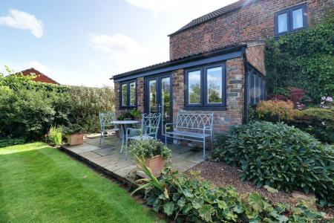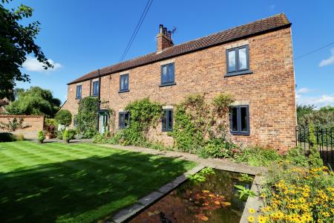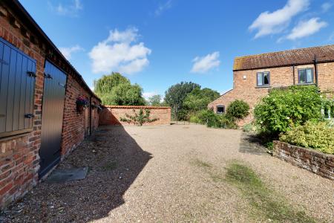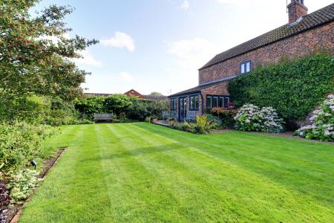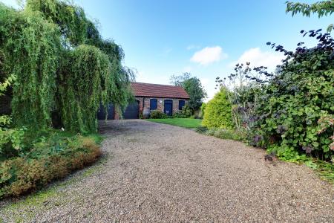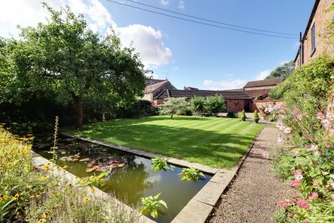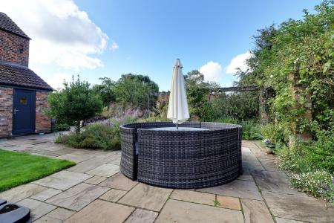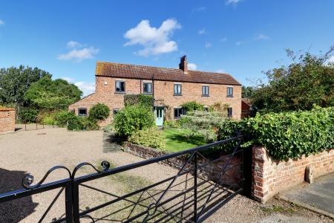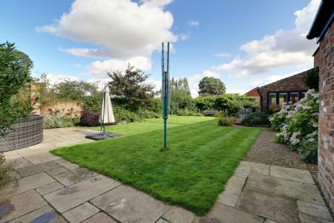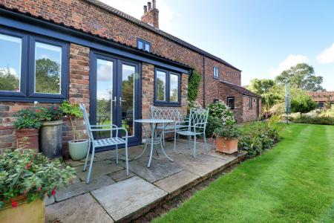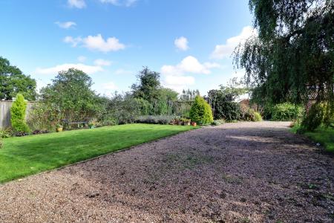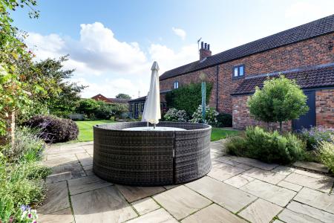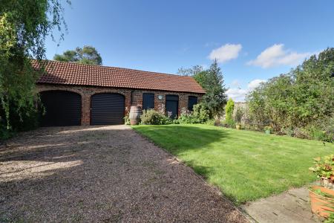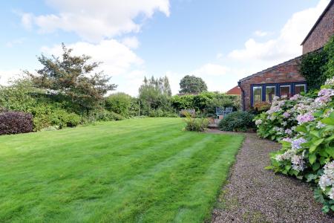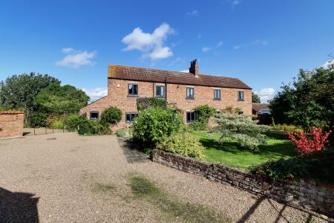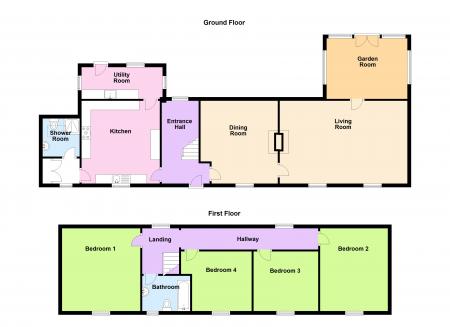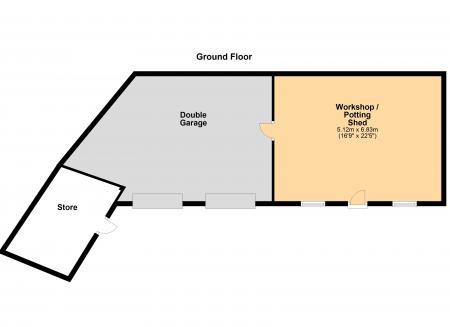- 3 FINE RECEPTION ROOM & STUDY AREA
- 4 DOUBLE BEDROOMS
- AN OUTSTANDING BRICK BUILT DETACHED COTTAGE
- ATTRACTIVE COUNTRY STYLE DINING KITCHEN
- FAMILY BATHROOM & GROUND FLOOR SHOWER ROOM
- LARGE DRIVEWAY FOR MULITPLE VEHICLES
- LOVINGLY RESTORED THROUGHOUT TO EXTREMELY HIGH STANDARDS
- MATURE PRIVATE GARDEN, WITH TWO RAISED VEGETABLE PLOTS AND HERB GARDEN
- NO UPWARD CHAIN
- PEACEFUL HAMLET VILLAGE LOCATION
4 Bedroom Detached House for sale in Lincolnshire
** NO UPWARD CHAIN ** SUPERB RANGE OF USEFUL BRICK BUILT BARNS, IDEAL FOR STORAGE OF CLASSIC CARS, MOTORBIKES OR CONVERTING INTO OFFICE SPACE. PLENTY OF SPACE FOR STORAGE OF A CAMPERVAN OR CARAVAN ** 'Weathercock Farm' is a distinctive detached village cottage offering much charm and appeal, thought ideal for a family or professional couple being surrounded by beautifully landscaped private gardens having been lovingly restored within recent years by the current owners. The well appointed and arranged accommodation is entered into via a large reception hallway that provides a useful study area, formal dining room, large feature living room enjoying a stunning brick fireplace and access to a rear garden room, attractive farmhouse style dining kitchen with a large rear utility room, inner hallway and ground floor shower room. The first floor enjoys 4 excellent double bedrooms and a main family bathroom. The property sits behind a lawned front garden with a small flag edged pond and mature borders, an adjoining 'pea pebbled' driveway allows extensive parking for numerous vehicles with initial access to a first range of brick outbuildings. The driveway continues to a large brick barn that offers a double garage and workshop with the potential to create an annex if required and subject to consent. The private rear garden benefits from defined brick boundaries further mature borders, a central lawned garden and a flagged seating area ideal for entertaining. Finished with uPvc double glazing and a modern gas fired central heating system. Viewing comes with the agents highest of recommendations. View via our Epworth office.
** SUPERB RANGE OF USEFUL BRICK BUILT BARNS ** 'Weathercock Farm' is a distinctive detached village cottage offering much charm and appeal, thought ideal for a family or professional couple being surrounded by beautifully landscaped private gardens having been lovingly restored within recent years by the current owners. The well appointed and arranged accommodation is entered into via a large reception hallway that provides a useful study area, formal dining room, large feature living room enjoying a stunning brick fireplace and access to a rear garden room, attractive farmhouse style dining kitchen with a large rear utility room, inner hallway and ground floor shower room. The first floor enjoys 4 excellent double bedrooms and a main family bathroom. The property sits behind a lawned front garden with a small flag edged pond and mature borders, an adjoining 'pea pebbled' driveway allows extensive parking for numerous vehicles with initial access to a first range of brick outbuildings. The driveway continues to a large brick barn that offers a double garage and workshop with the potential to create an annex if required and subject to consent. The private rear garden benefits from defined brick boundaries further mature borders, a central lawned garden and a flagged seating area ideal for entertaining. Finished with uPvc double glazing and a modern gas fired central heating system. Viewing comes with the agents highest of recommendations. View via our Epworth office.
UN-APPROVED DRAFT BROCHURE DETAILS
PLEASANT CENTRAL RECEPTION HALLWAY 1.97m x 4.5m (6 ' 6" x 14' 9"). Enjoying a twin panelled and glazed entrance door, rear uPVC double glazed window, part tiled and part oak laminate flooring, useful study area, staircase allowing access to the first floor accommodation with grab rail and doors through to;
QUALITY BESPOKE FITTED DINING KITCHEN 4.26m x 4.5 (14 ' 0" x 14' 9"). Enjoying a front uPVC double glazed window and a hand built solid wooden shaker style matching kitchen with low level units and wall units with cast iron curved pull handles with two glazed wall display units and a complementary butcher block polished worktop that incorporates a Belfast ceramic sink unit with drainer to the side and block mixer tap, space for a range cooker within a bespoke delft style tiled chamber, space for an American style fridge freezer, tiled flooring, inset ceiling spotlights and access through to a utility and doors through
USEFUL STORE ROOM Enjoying a front uPVC double glazed window, continuation of tiled flooring, part panelling to wall, large fitted storage cupboard, loft access with spotlights and doors to;
GROUND FLOOR SHOWER ROOM 2.01m x 2.08m (6 ' 7" x 6' 10").Enjoying a light well with Velux double glazed roof light and a quality three piece suite in white comprising a low flush WC, pedestal wash hand basin, corner fitted shower cubicle with overhead main shower, mosaic tiling to walls and glazed screen, tiled flooring, part panelling to walls and inset ceiling spotlights.
UTILITY ROOM 4.37m x 1.72m (14 ' 4" x 5' 8"). Enjoying a multi aspect with rear and side uPVC double glazed windows with fitted blinds and with a rear uPVC double glazed entrance door allowing access to the garden, enjoying base storage cabinets with a solid wooden butcher block worktop above which incorporates a Belfast ceramic sink unit with block mixer tap, plumbing and space for appliances, continuation of tiled flooring, inset ceiling spotlights, loft access and a wall mounted Baxi central heating boiler.
FORMAL DINING ROOM 4.21m x 4.5m (13 ' 10" x 14' 9"). "). Enjoying a front uPVC double glazed window, attractive oak laminate wooden flooring, picture railing, corner fitted display cabinet and a feature brick built fireplace with inset cast iron grate, cast iron fire back, tiled hearth and a very handsome marbled effect surround and projecting mantel and an internal door leads through to;
PLEASANT MAIN LIVING ROOM 6.95m x 4.5m (22 ' 10" x 14' 9").Enjoying twin front uPVC double glazed windows, feature beamed ceiling, four wall light points, a feature brick built Inglenook fireplace with inset flagged hearth and wooden mantel, a central multi-fuel cast iron stove, adjoining bespoke display cabinet with storage beneath and an internal original stable style door leads through to a;
GARDEN ROOM 4.4m x 3.3m (14 ' 5" x 10' 10"). Enjoying surrounding uPVC double glazed windows with fitted blinds, matching rear French doors allowing access to the garden, oak laminate style flooring, two Nobo wall heaters, ceiling spotlights, loft access and TV point.
FIRST FLOOR LANDING Enjoying two rear uPVC double glazed windows, part panelling to walls and doors off to;
MASTER BEDROOM 1 3.95m x 4.5m to wardrobe s (13' 0" x 14' 9"). Enjoying a front uPVC double glazed window, picture railing and fully fitted bank of quality bespoke wardrobes with three mirrored doors.
FRONT DOUBLE BEDROOM 2 3.7m x 4.5 (12 ' 2" x 14' 9"). Enjoying a front uPVC double glazed window, picture railing, fitted wardrobe and loft access.
FRONT DOUBLE BEDROOM 3 3.52m x 3.21 (11 ' 7" x 10' 8"). Enjoying a front uPVC double glazed window, picture railing, fitted wardrobe and loft access.
FRONT DOUBLE BEDROOM 4 3.63m x 3.25m (11 ' 11" x 10' 8"). Enjoying a front uPVC double glazed window and attractive fitted wardrobe.
FAMILY BATHROOM 2.61m x 1.92m (8 ' 7" x 6' 7"). Enjoying a front uPVC double glazed window with inset patterned glazing and a three piece shell style suite in white comprising a low flush WC, pedestal wash hand basin, panelled bath with overhead electric shower, majority tiling to walls, cushioned flooring and inset ceiling spotlights.
GROUNDS The property enjoys excellent extensive mature gardens which have been sympathetically laid out and planted to match the age and style of the property and is entered via a decorative wrought iron gate onto a pea pebbled driveway providing extensive parking to large number of vehicles including room for a caravan or motorhome if required and benefitting from brick built stables/storerooms with the drive continuing within the garden to a double garage which has been created from the detached barn. The gardens to the front come principally laid to lawn with mature well stocked flower shrub boarders, manageable rectangular pond with flagged edging and a Yorkshire stone flagged pathway allowing access to the front entrance door. The broad rear garden enjoys extremely private and safe environment for a family with a number of very pleasant lawned gardens with furthermore stocked boarders, two raised vegetable plots and a herb garden and a number of flagged seating areas.
DOUBLE GARAGE The property enjoys a superb range of brick outbuildings which are former farm buildings and benefits from a double garage measuring 8.46m x 5m (27' 9" x 16' 5") maximum with twin electric roller remote operated front doors, internal power and lighting, loft storage.
WORKSHOP/POTTING SHED Adjoining the garage and within the same footprint there is a large workshop/potting shed with front entrance and two shuttered windows measuring approx. 6.82m x 5.15m (22' 5" x 16' 11") with vaulted ceiling.
USEFUL STORE To the other side of the garage there is a useful store measuring approx. 2.61m x 4.6m (8' 7" x 15' 1") with entrance door and shuttered front window, brick tiled flooring and a small mezzanine flooring for storage.
STABLE STYLE BUILDING 1 7.25m x 3.61m (23' 9" x 11' 10") with timber entrance doors and window with shutter, internal power and lighting.
STABLE STYLE BUILDING 2 2.13m x 3.3m (7' 0" x 10' 10") with timber entrance door.
STABLE STYLE BUILDING 3 1.94m x 3.4m (6' 4" x 11' 2") with timber entrance door
STABLE STYLE BUILDING 4 4.21m x 3.31m (13' 10" x 10' 10") with timber entrance door and internal power and lighting.
Important information
This is not a Shared Ownership Property
This is a Freehold property.
Property Ref: 12887_PFA230726
Similar Properties
Upperthorpe Road, Westwoodside, Lincolnshire, DN9
4 Bedroom Detached House | £595,000
'Park Farm' is a truly magnificent 'Grade II' listed detached house of pure elegance having been lovingly restored and i...
Willow Grange, Haxey, Lincolnshire, DN9
5 Bedroom Detached House | Offers in excess of £589,000
** LUXURY FAMILY HOME & DETACHED ANNEX/HOME OFFICE ** APPROX 2600 SQ FT ** A luxury detached modern home situated privat...
Wharf Road, Ealand, Lincolnshire, DN17
5 Bedroom Detached House | £535,000
** NO UPWARD CHAIN **THE PRESENT OWNERS ARE WILLING TO SELL THE HOUSE AND THE BUILDING PLOT TOGETHER WHICH ARE PRESENTLY...
4 Bedroom Detached House | £750,000
** 4550 SQ FT (incl. Studio) ** BEAUTIFULLY RENOVATED ** 'Orchard House' is the epitome of period charm and elegance wit...
Blackdykes, Kelfield, Epworth, DN9
3 Bedroom Apartment | £810,000
** CIRCA 20 ACRES ** EXCELLENT RANGE OF FARM STYLE OUTBUILDINGS & STABLE BLOCK ** 'The Hollies' offers an extremely rare...
How much is your home worth?
Use our short form to request a valuation of your property.
Request a Valuation




