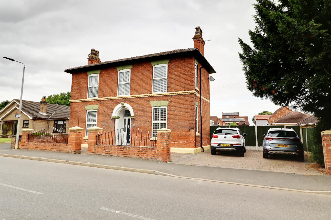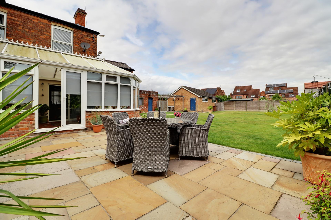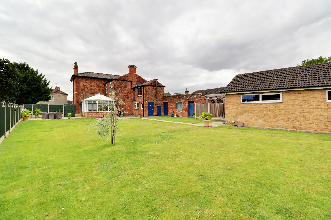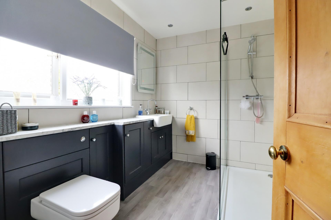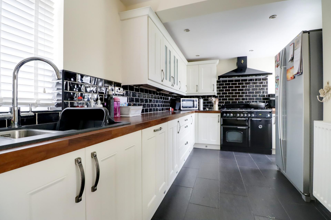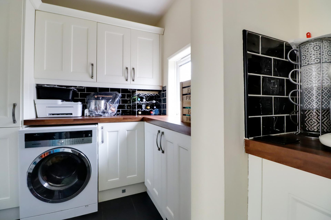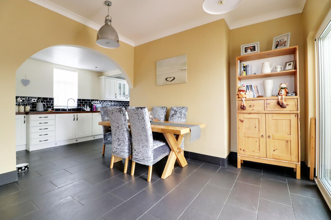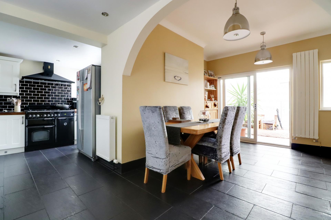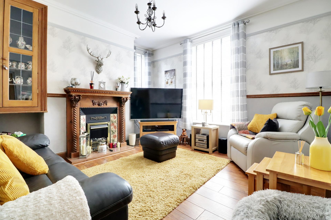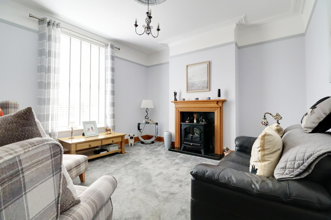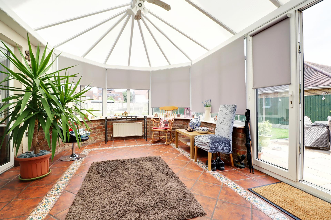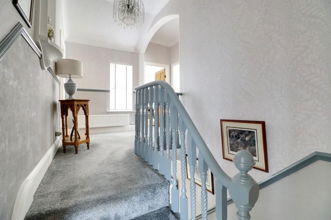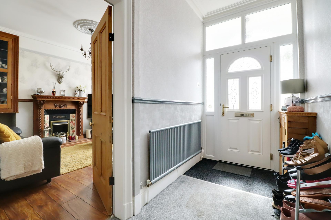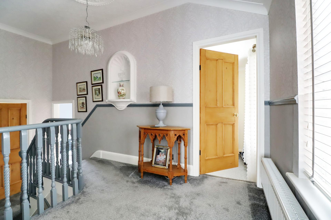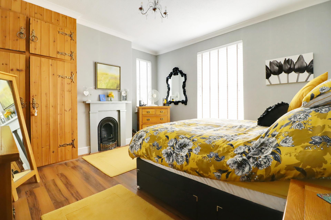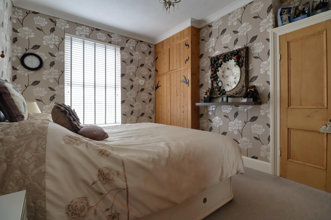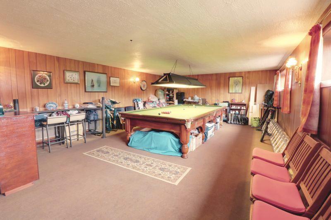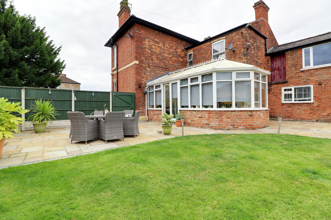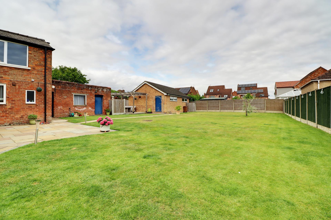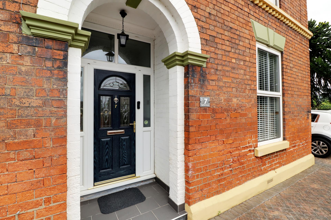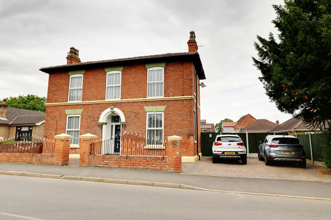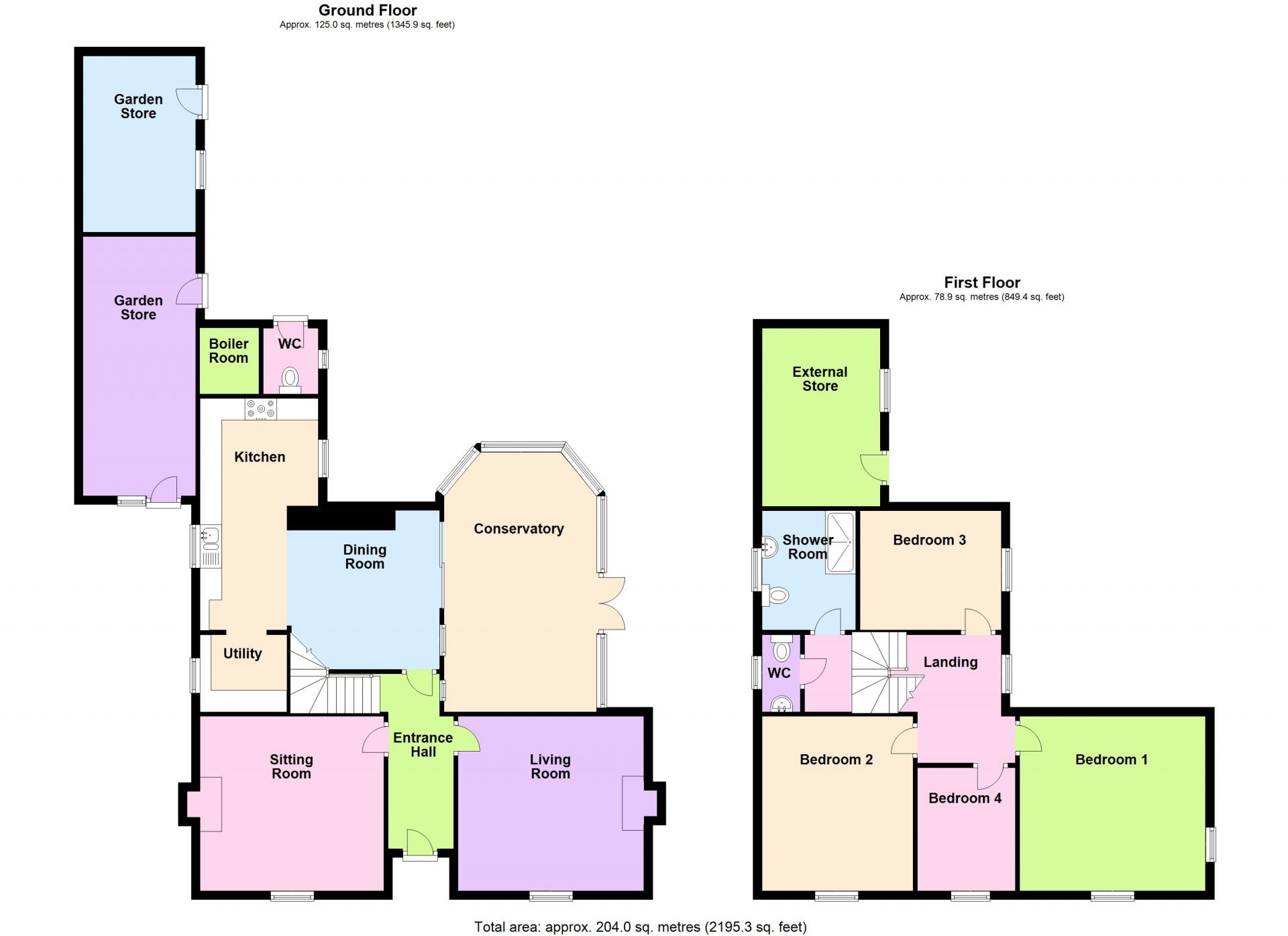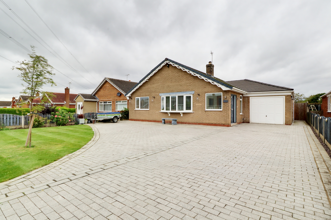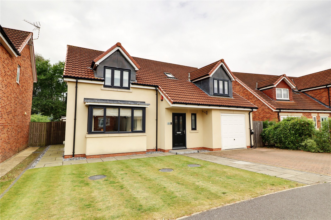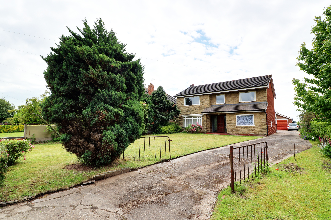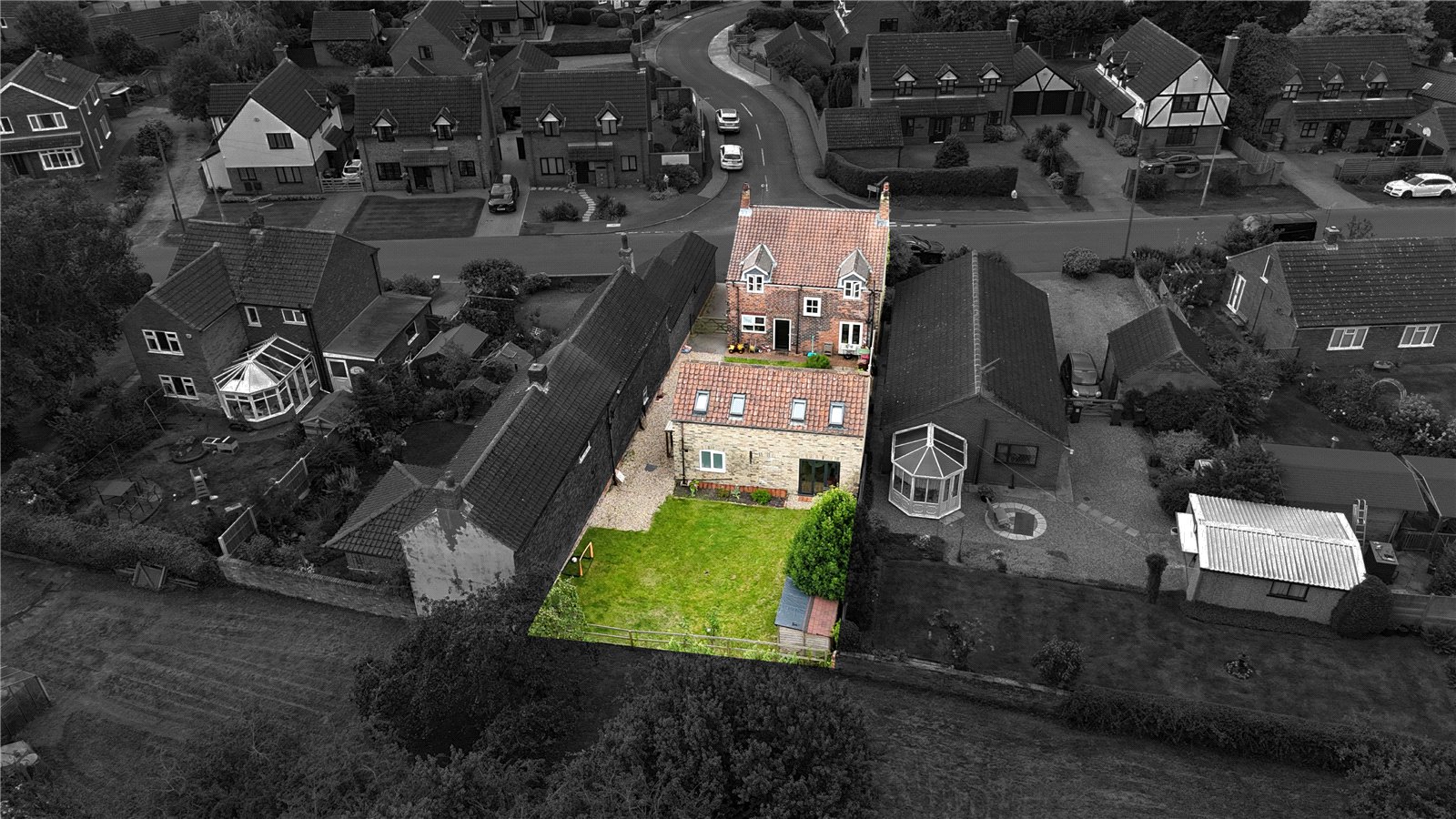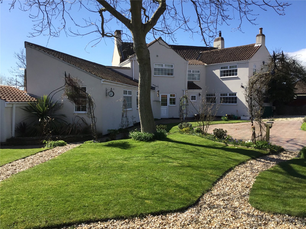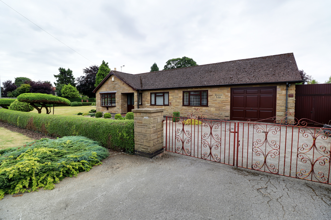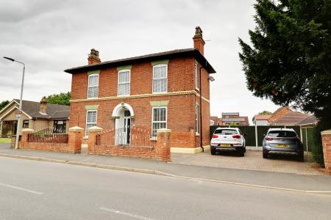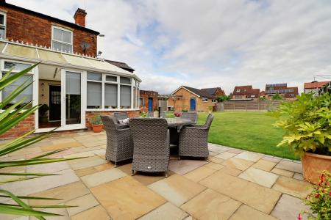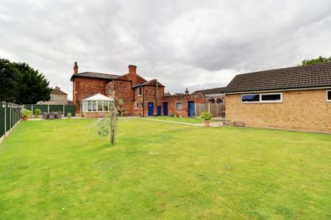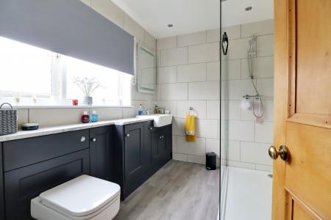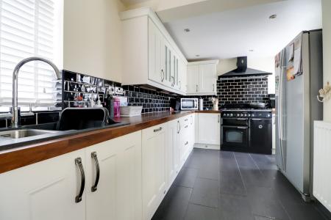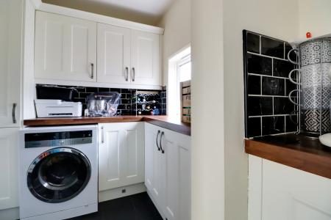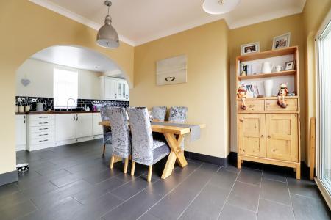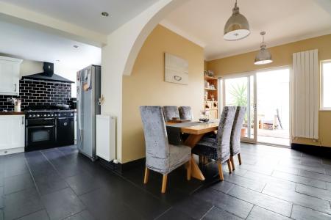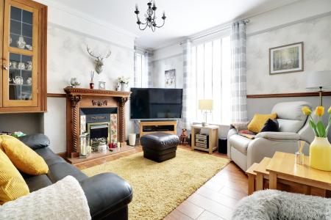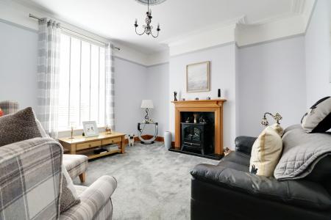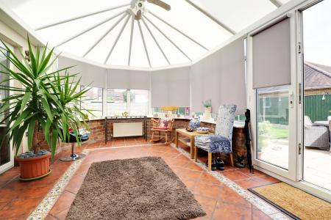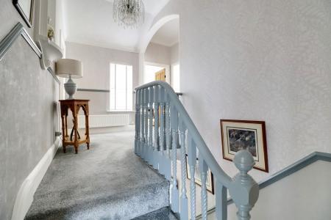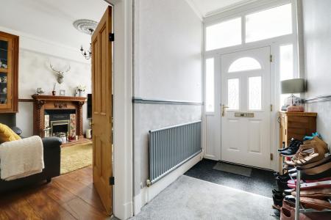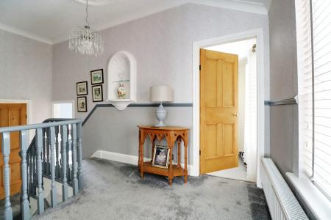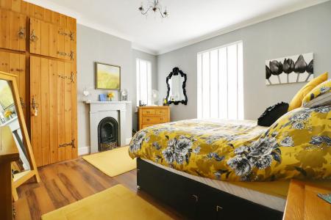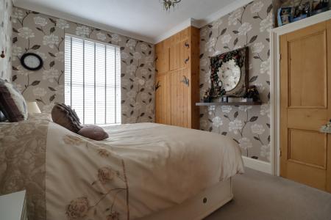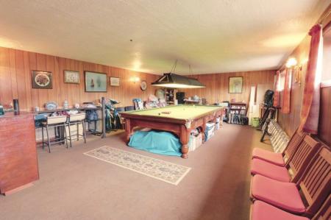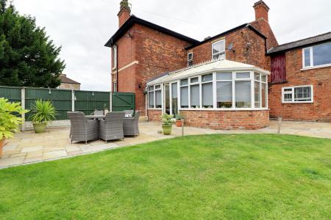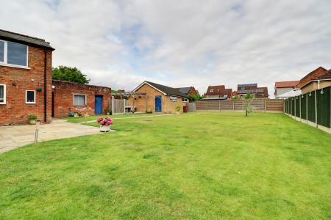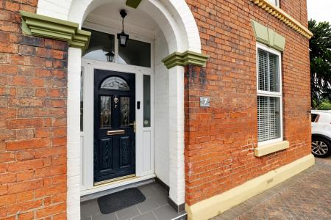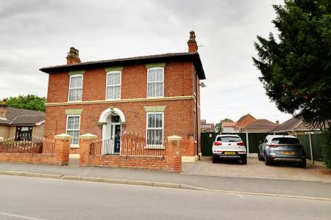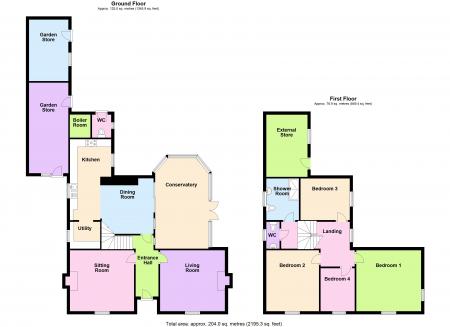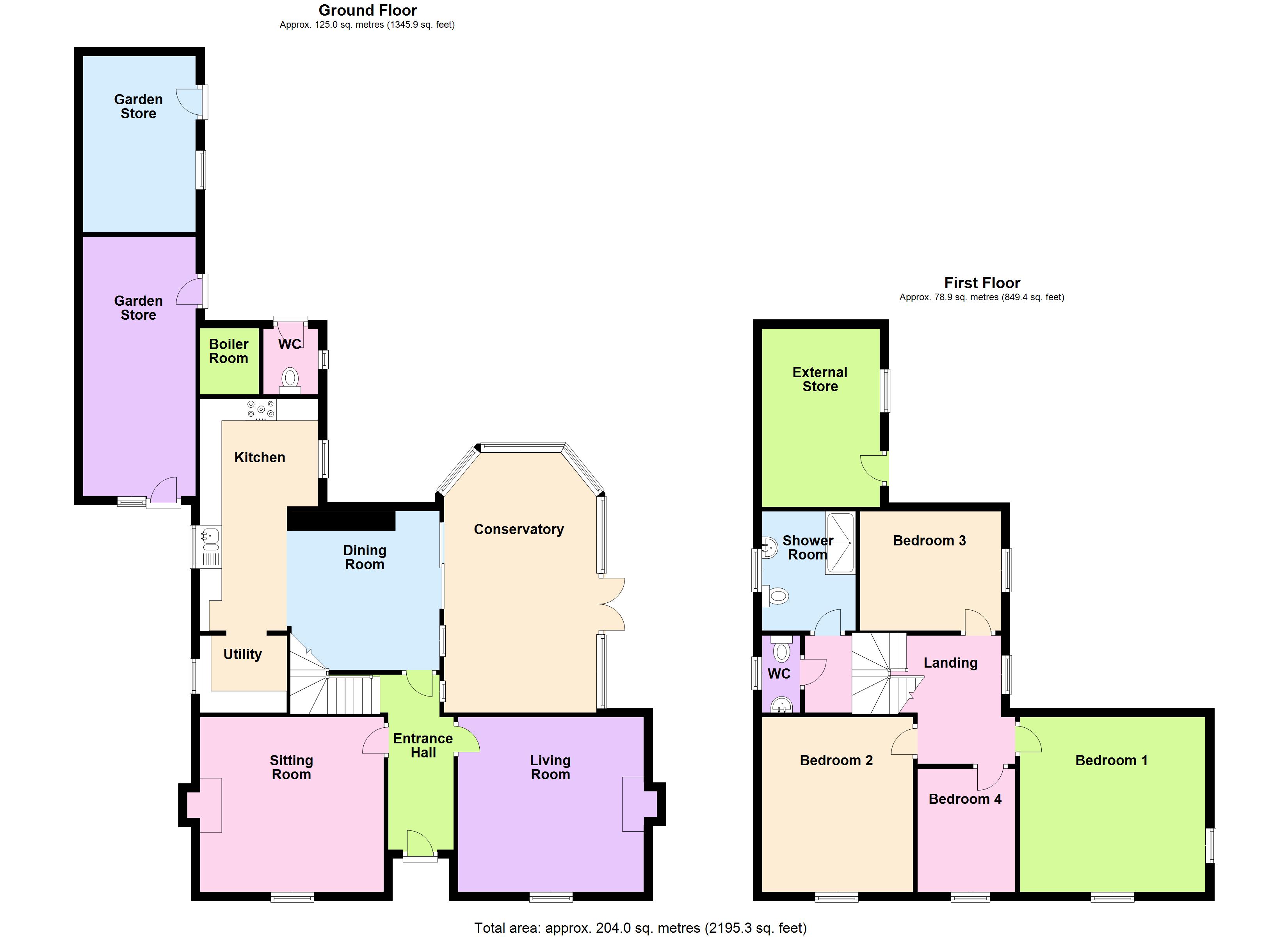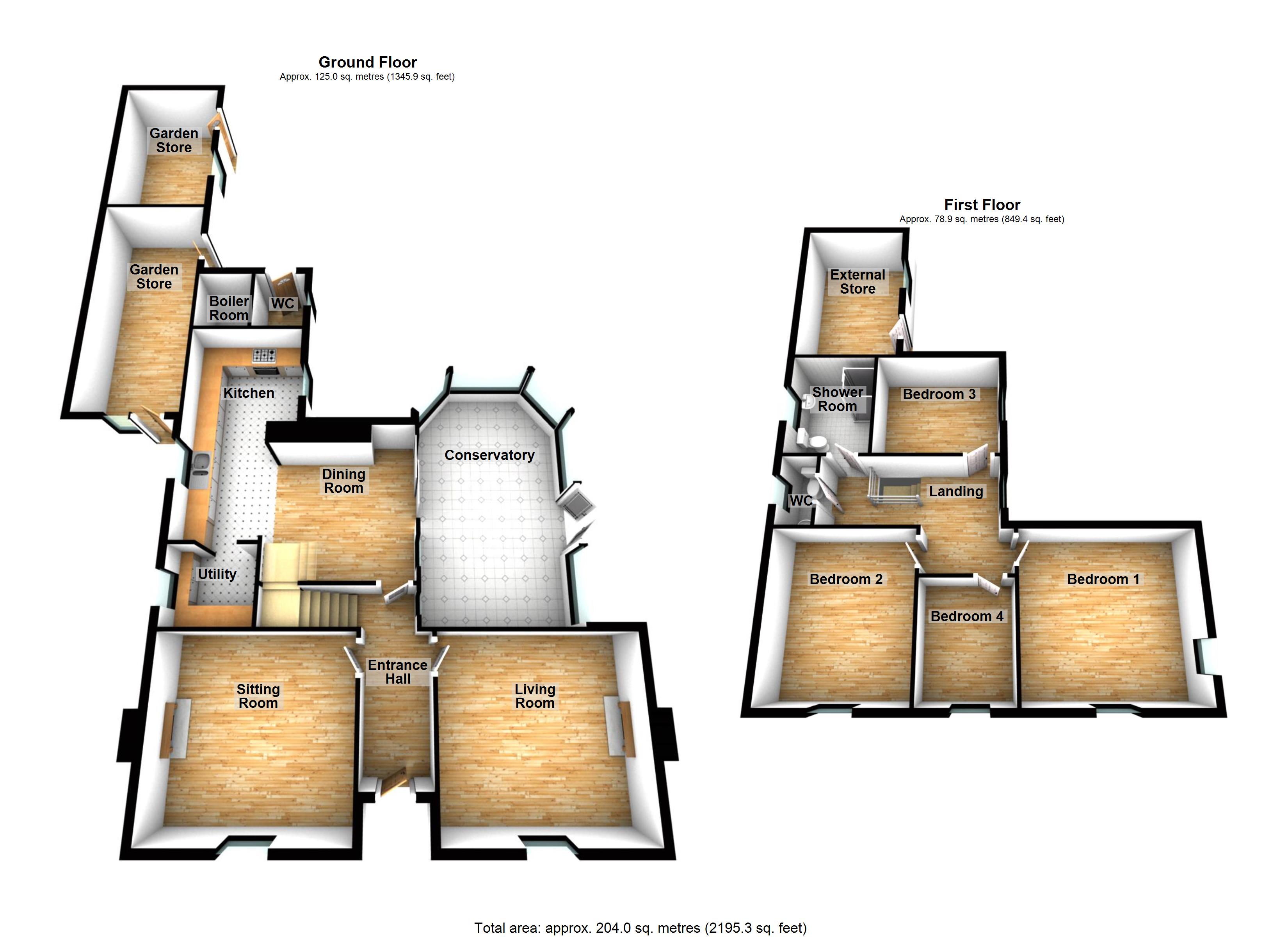- 3 RECEPTION ROOMS & SPACIOUS REAR CONSERVATORY
- 4 BEDROOMS
- A BEAUTIFULLY PRESENTED DETACHED FAMILY HOME
- ATTRACTIVE FITTED KITCHEN & UTILITY ROOM
- LARGE MATURE PRIVATE GARDENS
- LUXURY NEWLY FITTED SHOWER ROOM
- PURPOSE BUILT GAMES ROOMS
- SYMPATHETICALLY UPDATED THROUGHOUT RETAINING CHARMING FEATURES
- VIEWING COMES HIGHLY RECOMMENDED
4 Bedroom Detached House for sale in Lincolnshire
**EXCELLENT RANGE OF OUTBUILDIGNS incl. A PURPOSE BRICK BUILT DETACHED GAMES ROOM ** BEAUTIFULLY PRESENTED THROUGHOUT ** 'Highfield House' is an outstanding double fronted period detached family home offering deceptively spacious accommodation that has been sympathetically updated throughout retaining many original features. The superbly presented accommodation, thought ideal for a family, comprises, central reception hallway, front living room, separate front sitting room, central dining room being open to an attractive fitted kitchen with a matching utility room and a large rear conservatory. The first floor has a feature central landing with a modern cloakroom, 4 generous bedrooms and a stylish newly fitted shower room. Ample parking is available to the front and side with gated access to a private mature garden that comes principally lawned with a pleasant flagged seating area. The rear garden houses a purpose built detached games room with a snooker table and fitted bar. Attached to the property is 2 large garden stores and a first floor store room, all of which can be incorporated into the accommodation if required. Finished with uPvc double glazing and a modern oil fired central heating system. Viewing comes with the agents highest of recommendations. View via our Epworth office.
**EXCELLENT RANGE OF OUTBUILDIGNS incl. A PURPOSE BRICK BUILT DETACHED GAMES ROOM ** BEAUTIFULLY PRESENTED THROUGHOUT ** 'Highfield House' is an outstanding double fronted period detached family home offering deceptively spacious accommodation that has been sympathetically updated throughout retaining many original features. The superbly presented accommodation, thought ideal for a family, comprises, central reception hallway, front living room, separate front sitting room, central dining room being open to an attractive fitted kitchen with a matching utility room and a large rear conservatory. The first floor has a feature central landing with a modern cloakroom, 4 generous bedrooms and a stylish newly fitted shower room. Ample parking is available to the front and side with gated access to a private mature garden that comes principally lawned with a pleasant flagged seating area. The rear garden houses a purpose built detached games room with a snooker table and fitted bar. Attached to the property is 2 large garden stores and a first floor store room, all of which can be incorporated into the accommodation if required. Finished with uPvc double glazing and a modern oil fired central heating system. Viewing comes with the agents highest of recommendations. View via our Epworth office.
HALL 1.5m x 4m (4' 11" x 13' 1")
LIVING ROOM 4.28m x 4.03m (14' 1" x 13' 3")
SITTING ROOM 4.24m x 4.03m (13' 11" x 13' 3")
DINING ROOM 3.42m x 3.67m (11' 3" x 12' 0")
KITCHEN 2.72m x 5.35m (8' 11" x 17' 7")
UTILITY 2m x 1.78m (6' 7" x 5' 10")
CONSERVATORY 3.51m x 5.5m (11' 6" x 18' 1")
LANDING 4.55m x 2.95m (14' 11" x 9' 8")
BEDROOM 1 4.28m x 4.03m (14' 1" x 13' 3")
BEDROOM 2 3.48m x 4m (11' 5" x 13' 1")
BEDROOM 3 3.26m x 2.76m (10' 8" x 9' 1")
BEDROOM 4 2.27m x 2.85m (7' 5" x 9' 4")
SHOWER ROOM 2.16m x 2.76m (7' 1" x 9' 1")
GARDEN STORE 2.6m x 6m (8' 6" x 19' 8")
GARDEN STORE 2.6m x 4.05m (8' 6" x 13' 3")
FIRST FLOOR EXTERNAL STORE 2.72m x 4.11m (8' 11" x 13' 6")
Important Information
- This is a Freehold property.
Property Ref: 12887_PFA240446
Similar Properties
Westbourne Drive, Crowle, Lincolnshire, DN17
3 Bedroom Apartment | £375,000
** REDUCED ** NO UPWARD CHAIN ** LARGELY EXTENDED TO THE REAR ** A beautifully presented, extensively refurbished and we...
Christophers Meadow, West Butterwick, Scunthorpe, DN17
4 Bedroom Detached House | £370,000
** REDUCED ** LARGE REAR GARDEN ** BEAUTIFULLY PRESENTED THROUGHOUT **
Westgate Road, Belton, Lincolnshire, DN9
4 Bedroom Detached House | £365,000
** SOUTH FACING REAR GARDEN WITH OPEN COUNTRYSIDE VIEWS ** DETACHED DOUBLE GARAGE ** A fine executive, stone fronted, de...
Commonside, Westwoodside, North Lincolnshire, DN9
5 Bedroom Detached House | Offers in excess of £395,000
** 5 BEDROOMS & 4 RECEPTION ROOMS IN TOTAL ** 'Hydrangea Cottage' is a charming, double fronted, detached village cottag...
High Street, Owston Ferry, Doncaster, Lincolnshire, DN9
5 Bedroom Detached House | £395,000
** NO UPWARD CHAIN ** INDEPENDANT SELF-CONTAINED ANNEX ** A stunning double fronted, render finished, detached house off...
127 Akeferry Road, Graizelound, Haxey, DN9
2 Bedroom Apartment | £395,000
** OUTLINE PLANNING PERMISSION TO ERECT A NEW DETACHED DWELLING ** PA/2021/1624 ** NO UPWARD CHAIN ** 'Stanmar Lodge' is...
How much is your home worth?
Use our short form to request a valuation of your property.
Request a Valuation

