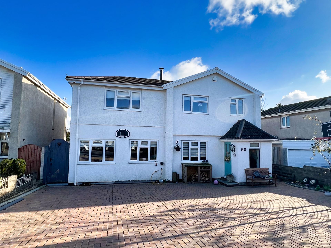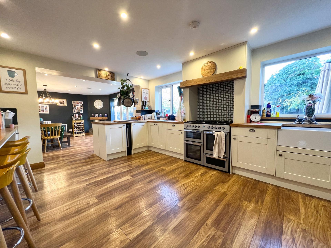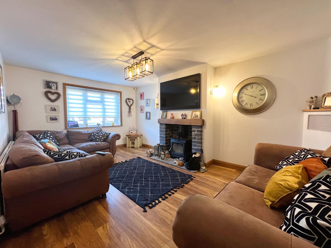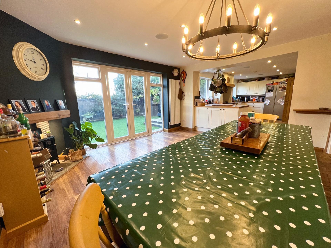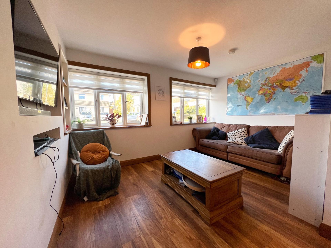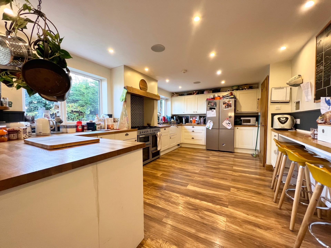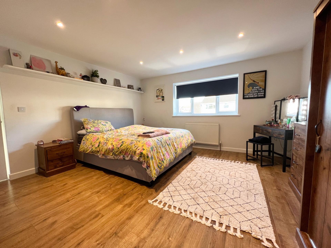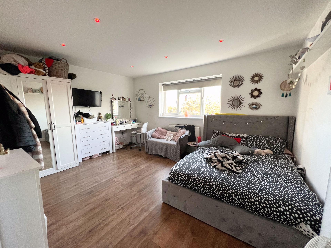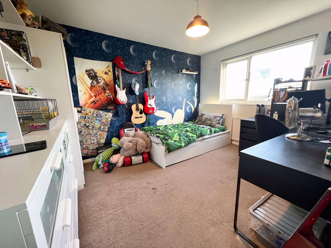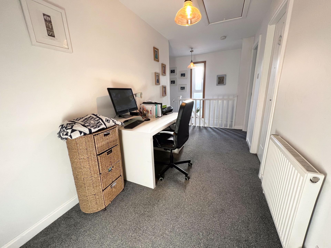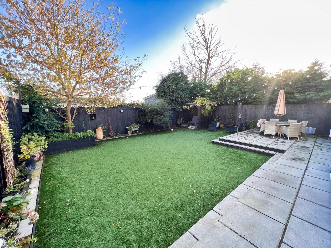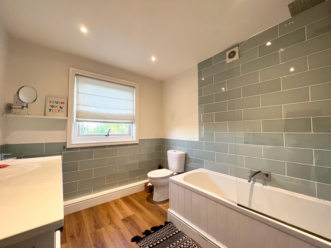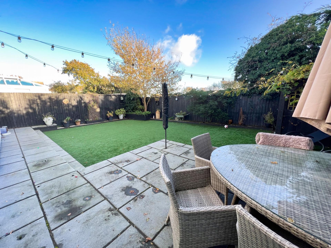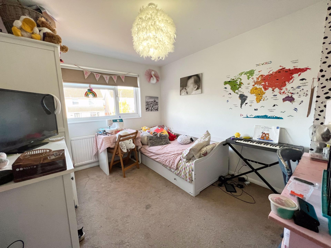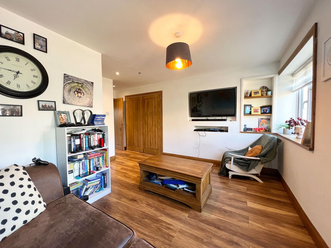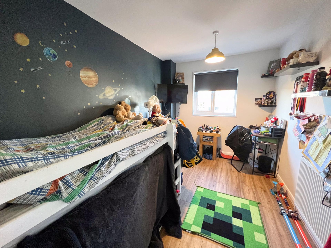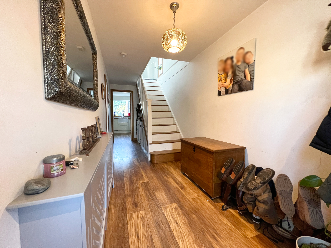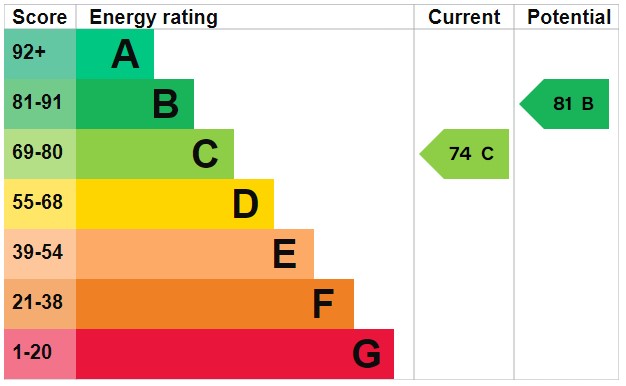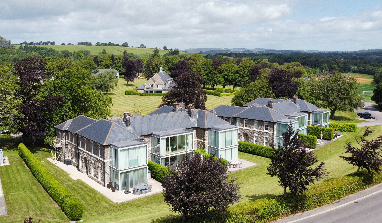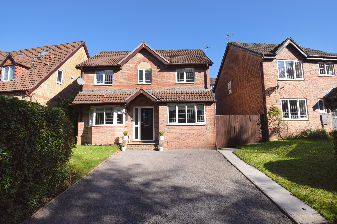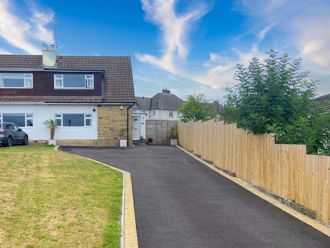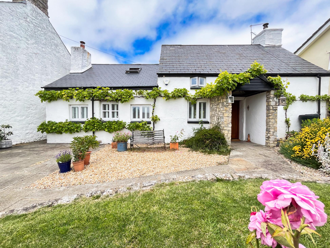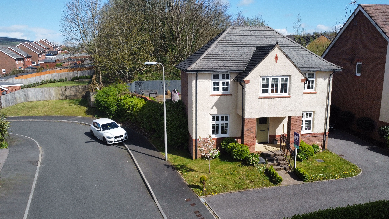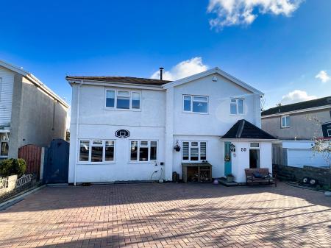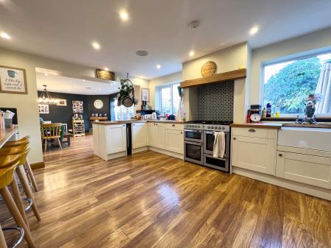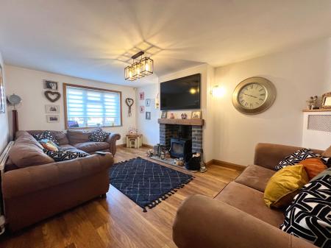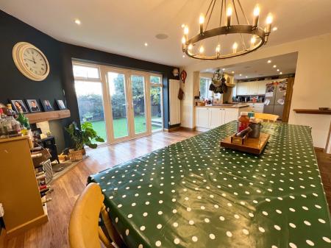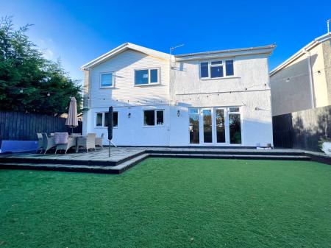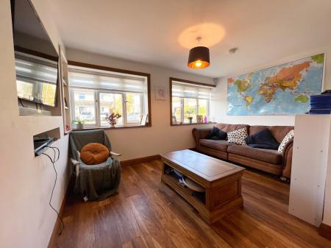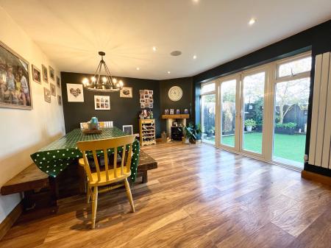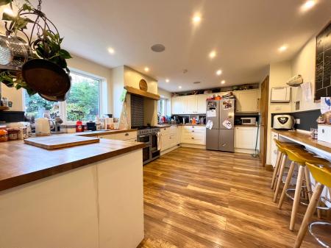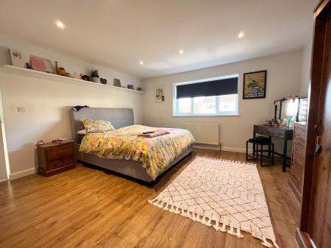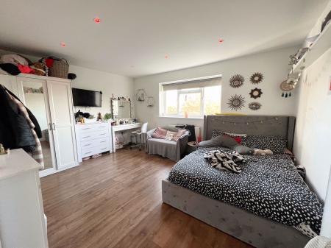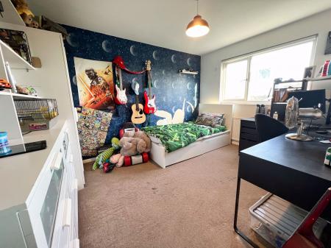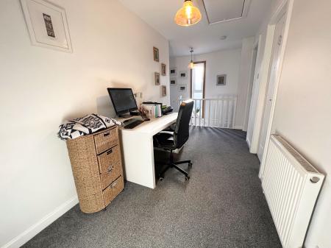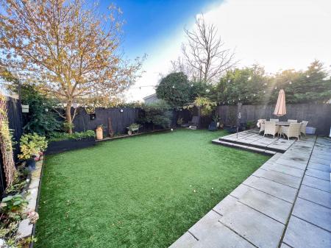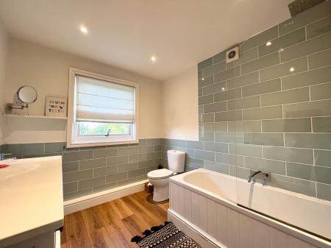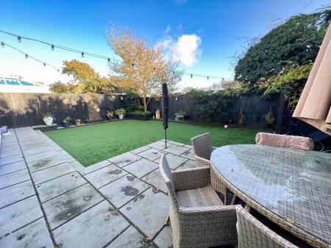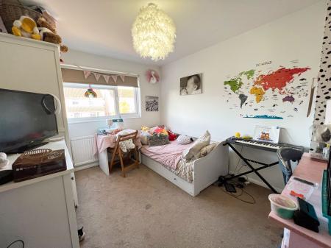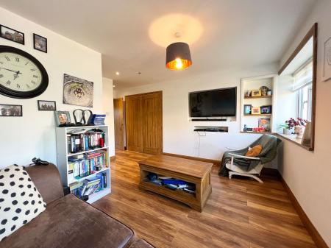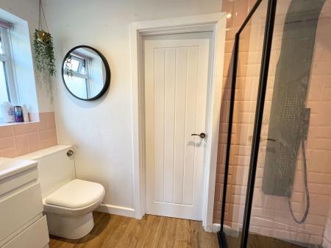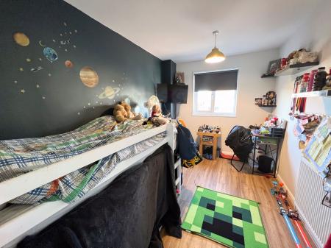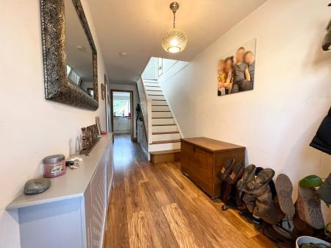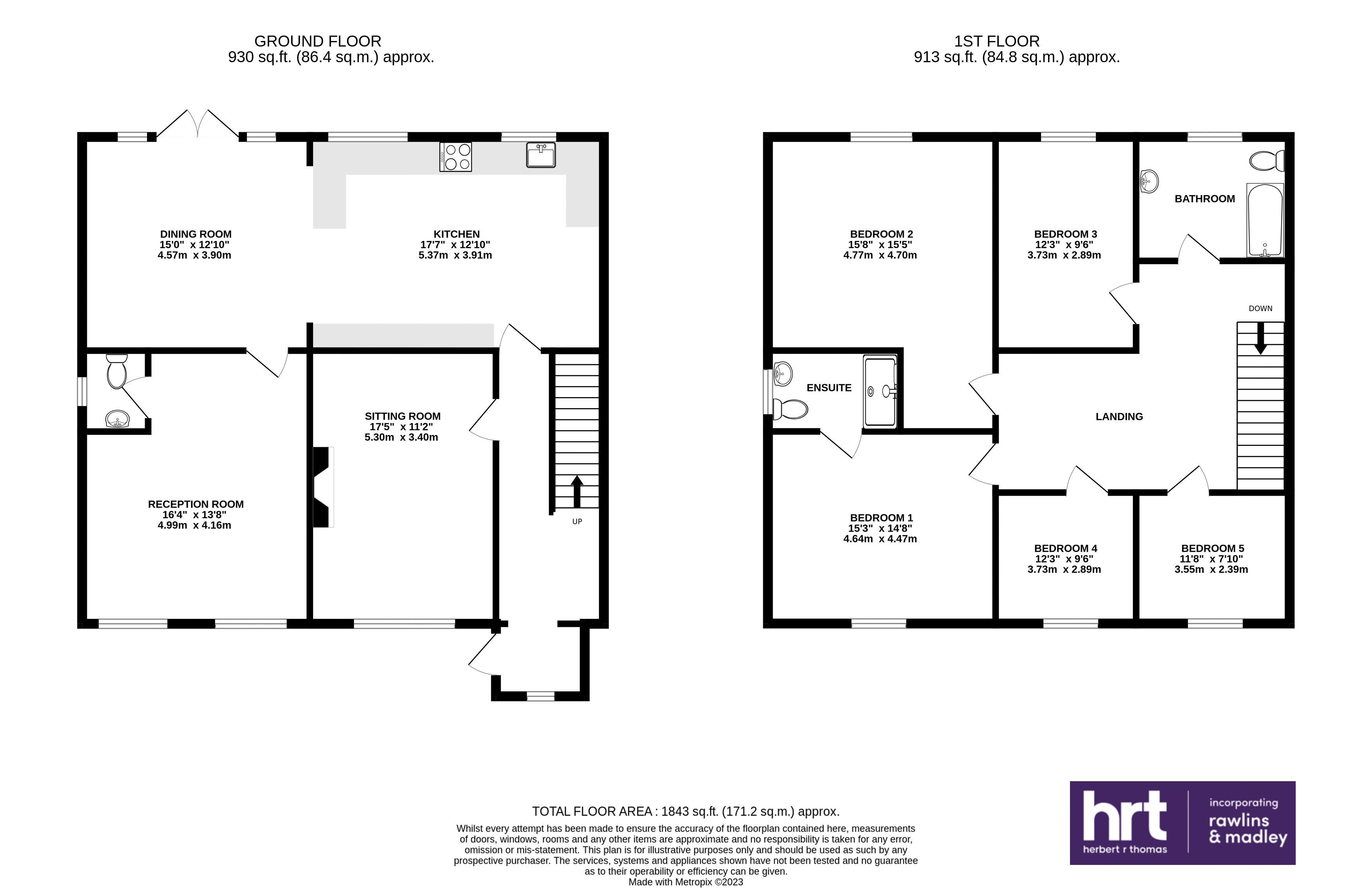- Detached 5 bedroom property
- 2 reception rooms
- Large open plan kitchen/ dining/ living room
- Southerly facing landscaped rear garden
- Ample off road parking on brick pavior drive
- Walking distance to schools and town centre
- Ideal for large or extended family
- Viewing highly recommended
5 Bedroom House for sale in Llantwit Major
The large ENTRANCE HALLWAY (4'6" widening to 6'2" x 23'4" max) with window to front has stairs rising to the first floor accommodation with fitted base units below. The entrance hall has high-quality laminate wood flooring which continues into the lounge. Window to front. Woodburning stove set on a flagstone hearth with exposed brickwork and beyond mantle over.
The large open plan, KITCHEN/ DINING/ LIVING ROOM has French doors and windows giving access and views into the rear garden. The kitchen offers an extensive range of Shaker style base and wall mounted units with butchers block, worksurfaces extending to a breakfast bar area. Space and plumbing for a gas fired cooking range and American style fridge freezer. Integrated dishwasher. Within the dining/living area is a feature fireplace with tiled hearth and insert brickwork.
A door from the dining/living area leads into a SITTING ROOM which has occasionally been used as a ground floor bedroom. Two windows to front. Wall mounted display shelving. Double and single doors into built-in storage cupboard space. Door into ground floor CLOAKROOM housing a white two-piece suite and folding doors into UTILITY CUPBOARD housing a washing machine and tumble dryer.
The large first floor LANDING (6'4" x 17'8") with window to side has space for a study area plus a loft inspection point. BEDROOM ONE (14'2" x 14'6") is a generous sized double bedroom with window to front with laminate wood flooring and inset spotlighting. Jack and Jill EN-SUITE SHOWER ROOM (3'11" x 9'2") with window to side housing a three-piece suite including fully tiled double shower cubicle with mains shower fitted, low-level WC with hidden cistern and wash and basin with storage below. Doors from the 'Jack and Jill' and landing lead to BEDROOM TWO (11'5" x 14'5" plus 4'11" x 4'4"), which is also a generous sized double bedroom with window to rear. BEDROOM THREE (9'6" x 11'7") and FIVE (12'5" max x 7'10") are both located at the front of the property, bedroom three is a comfortable double bedroom, bedroom five is a large single bedroom. BEDROOM 4 (9'6" X 12'3"), also a double bedroom has a window to rear with views over the garden.
The FAMILY BATHROOM has a white three-piece suite comprising; a panel bath with central mixer tap plus a rainfall shower and separate handset fitted, low-level WC, pedestal wash, handbasin, laminate wood flooring. Tiling to dado height.
Outside the front of the property is a large, brick pavior driveway, offering parking space for several vehicles. To the rear is an enclosed low maintenance, landscaped garden with flagstone laid patio areas, extending from the house down to an Astroturf lawn, bordered by overlap wood fencing with mature trees and raised shrub/flower borders.
Important information
This is a Freehold property.
Property Ref: EAXML13503_12184035
Similar Properties
2 Penry House, Hensol Castle Park, Hensol, CF72 8GR
3 Bedroom Ground Floor Apartment | Asking Price £439,000
Exclusive 3 bedroom ground floor apartment in a beautiful gated parkland development adjacent to private golf courses a...
The Retreat 11 Heol Isaf Hendy, Pontyclun, Miskin CF72 8QS
4 Bedroom House | Asking Price £435,000
A lovely, well-presented, four-bedroom detached property. This family home is situated in a quiet cul-de-sac on Heol Isa...
11 Downs View Close, Aberthin, The Vale of Glamorgan, CF71 7HG
4 Bedroom House | Asking Price £434,500
Immaculately presented 3/4 bedroom semi-detached family home in a lovely quiet cul-de-sac position close to Cowbridge an...
Holland Cottage, Higher End, St Athan, The Vale of Glamorgan CF62 4LW
3 Bedroom Cottage | Asking Price £447,500
A truely beautiful vine clad cottage of much character that has been lovingly styled and extended. Located in the histo...
25 Badgers Brook Drive, Cowbridge, The Vale of Glamorgan CF71 7TX
4 Bedroom House | Asking Price £449,000
Detached four bedroom, modern family home with additional extended family room. Lawned gardens, parking, garage and aspe...
79 Ffordd Dol Y Coed, Llanharan, CF72 9WA
4 Bedroom House | Asking Price £449,000
An extended four bedroom detached family home, offering impressive sized living accommodation and a private, larger tha...
How much is your home worth?
Use our short form to request a valuation of your property.
Request a Valuation

