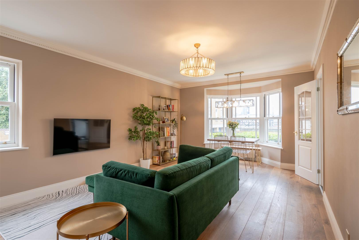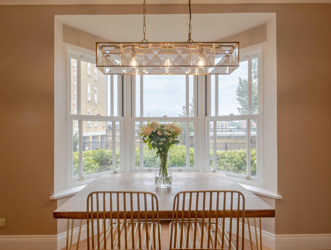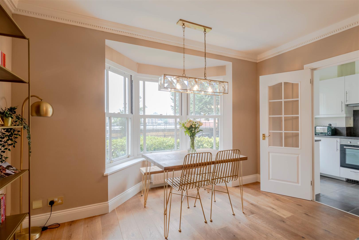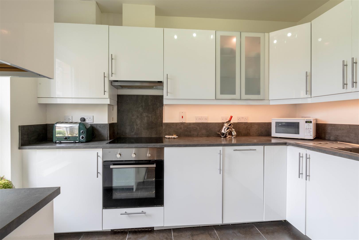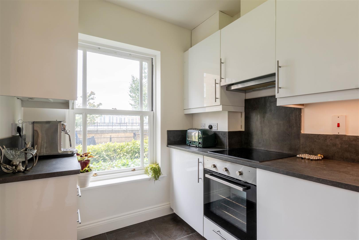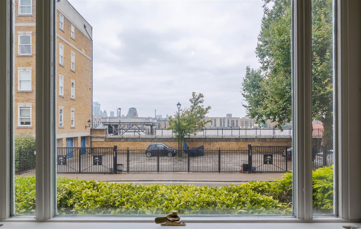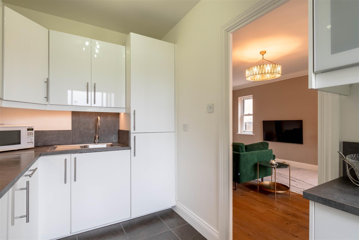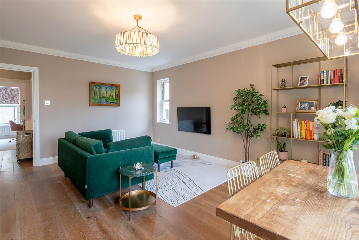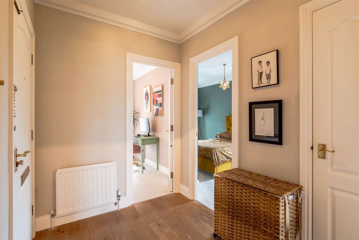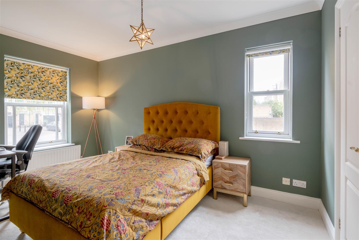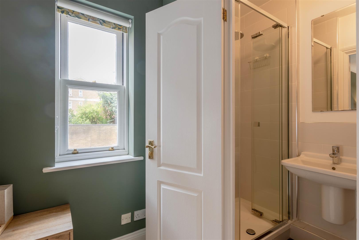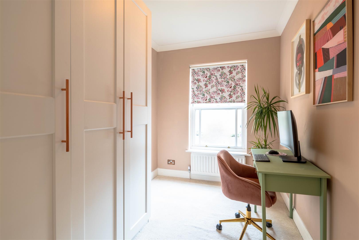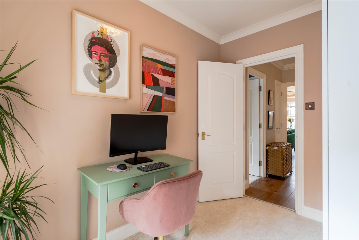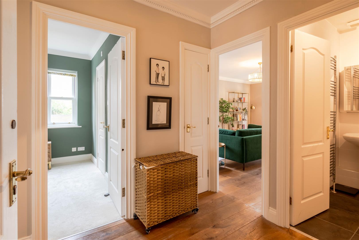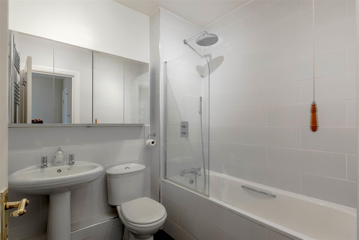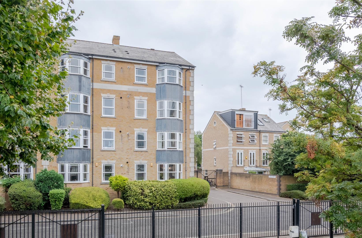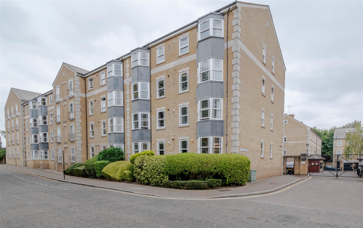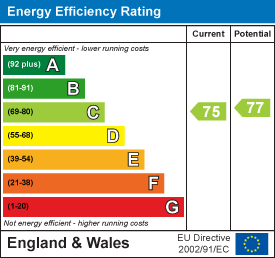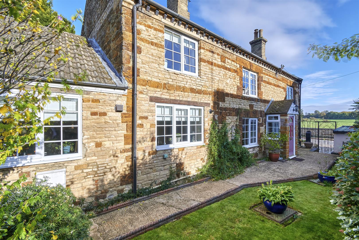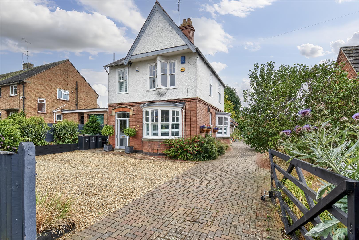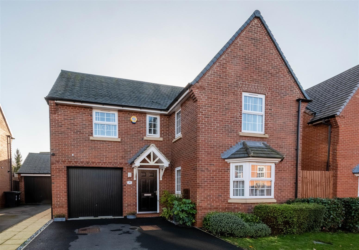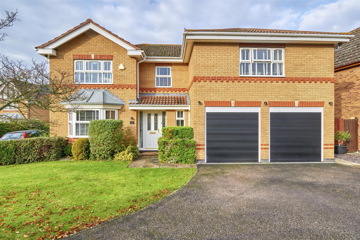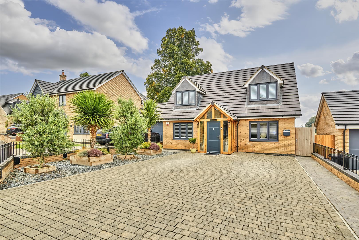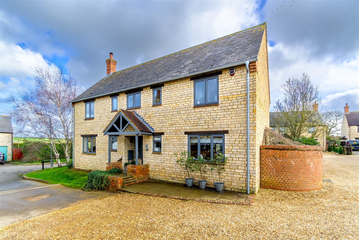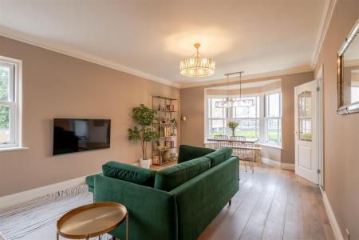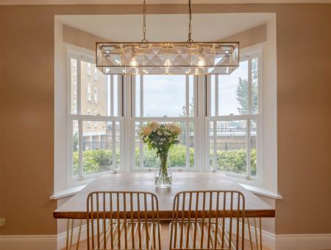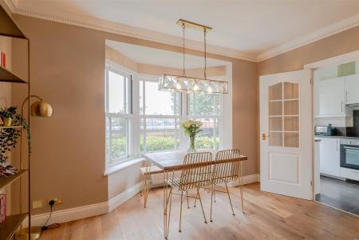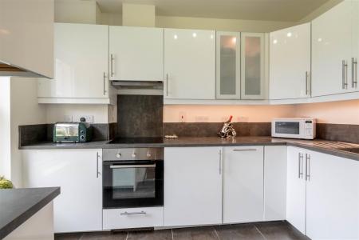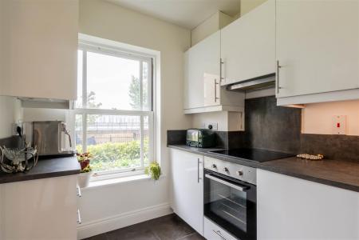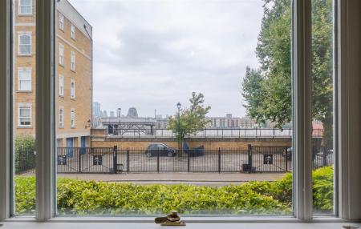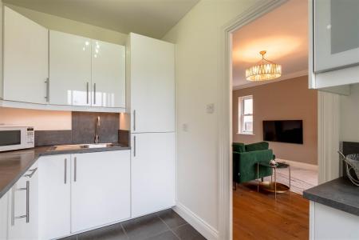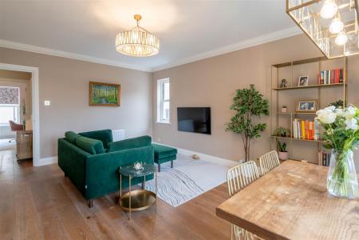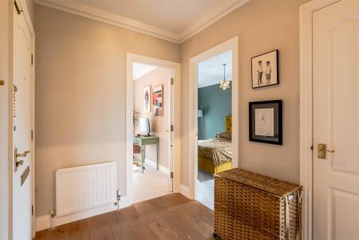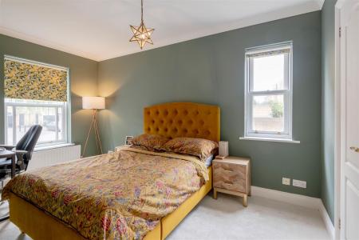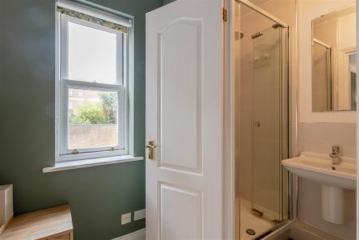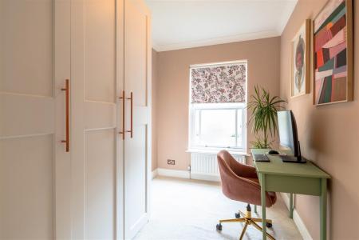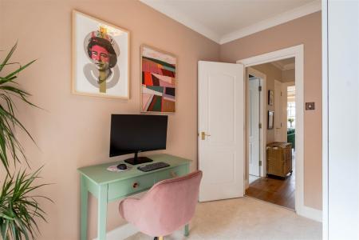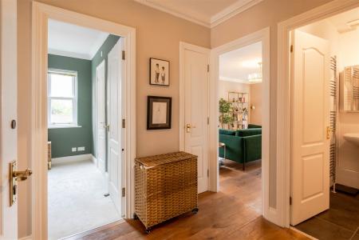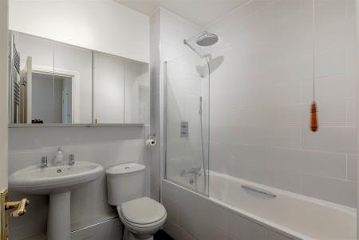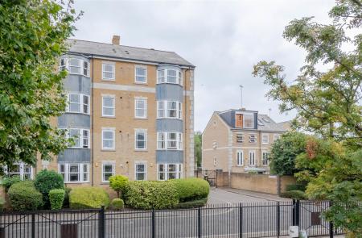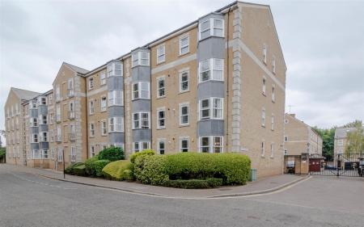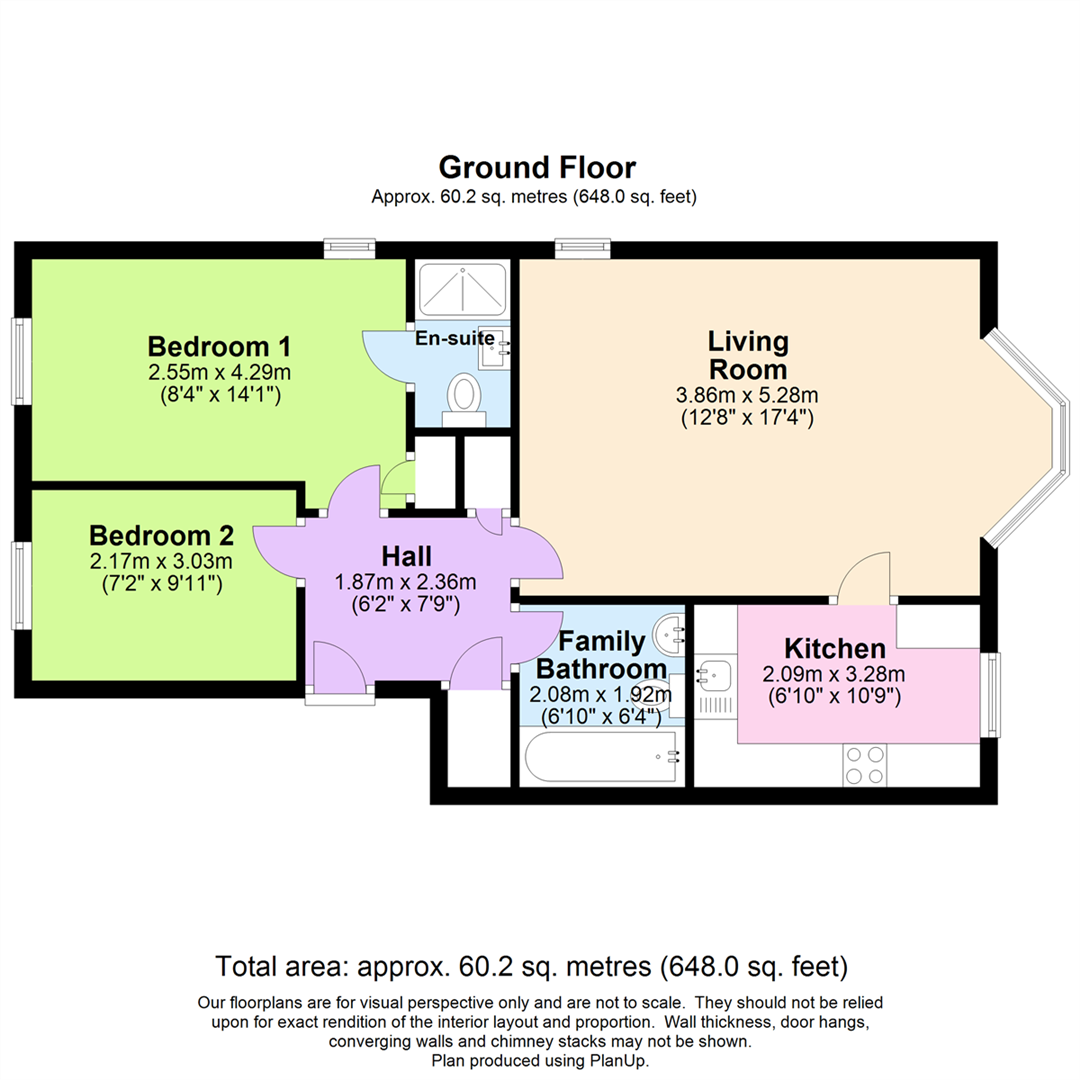- Raised ground floor
- River view
- 5 minute walk to Rotherhithe overground and 10 minute walk to Canada Water underground with access to Jubilee line
- 3 pubs all under 10 minutes walking distance
- Room for two professionals to work from home
- Allocated offroad parking
- Set within a private electric gated development
- Mains drainage, gas central heating, 992 years remaining on lease, �2560pa service charge
2 Bedroom Flat for sale in London
Welcome to Raleigh Court, a charming river view flat located in a quiet area of Rotherhithe. The current owners have transformed this elevated ground floor flat into a fashionable and immaculately presented home.
Situated just a stone's throw away from The Salt Quay pub, just a 3 minute walk from the famous Mayflower Pub and a 10-minute walk to The Angel, this flat is in a quiet no through road yet surrounded by a vibrant neighbourhood with plenty of amenities. For fitness enthusiasts, the proximity to the Thames provides an ideal setting for a run along the river.
Despite being located in a tranquil area, this property offers quick and easy access to central London. The nearby Canada Water station is under 10 minutes walk away and provides access to the Jubilee Line, making commuting a breeze. Additionally, Rotherhithe overground is just a short walk of under 5 minutes away. Whether you're looking for a peaceful retreat or a convenient city lifestyle, Raleigh Court offers the best of both worlds.
With 646 sq ft of living space, this stylish property is perfect for those seeking a cosy yet spacious home. Both the living room and principal bedroom are dual aspect and therefore provide ample natural light. The allocated parking space behind electric gates ensures convenience and security for your vehicle. Additionally, the two storage cupboards in the hall and one in the principal bedroom offer practical storage solutions in comparison to the average flat. If you are looking for a home that is move in ready, in an ideal location, then please call 01933 313600 to arrange an exclusive viewing!
Hall - Door to Storage cupboard, door to Storage cupboard.
Bedroom 1 - 2.55m x 4.29m (8'4" x 14'1") - Window to side, window to rear, door to Storage cupboard, door to:
En-Suite -
Bedroom 2 - 2.17m x 3.03m (7'1" x 9'11") - Window to side.
Family Bathroom -
Living Room - 3.86m x 5.28m (12'8" x 17'4") - Bay window to side, window to rear, door to:
Kitchen - 2.09m x 3.28m (6'10" x 10'9") - Window to side.
Property Ref: 765678_33316536
Similar Properties
Kettering Road, Burton Latimer
3 Bedroom Detached House | £485,000
Situated on Kettering Road in Burton Latimer, this delightful cottage is a true gem waiting to be discovered. Dating bac...
4 Bedroom Detached House | £485,000
Nestled in the top end of Victoria Road of Rushden, this detached house, built in the early 1900s, exudes timeless elega...
Nightingale Way, Higham Ferrers
4 Bedroom Detached House | Offers in excess of £425,000
Charles Orlebar presents - A detached family home built by David Wilson Homes on this highly sought after residential de...
5 Bedroom Detached House | Offers in excess of £550,000
Charles Orlebar presents - A substantial 5 bedroom house located on this popular residential estate on the South side of...
3 Bedroom Detached House | £575,000
Nestled in the charming village of Isham, The Sorrels represents a remarkable opportunity for those seeking a modern fam...
4 Bedroom Detached House | Offers in excess of £600,000
Charles Orlebar presents - A stunning 4 bedroom detached house occupying a generous and private corner plot in the villa...

Charles Orlebar Estate Agents Ltd (Rushden)
9 High Street, Rushden, Northamptonshire, NN10 9JR
How much is your home worth?
Use our short form to request a valuation of your property.
Request a Valuation
