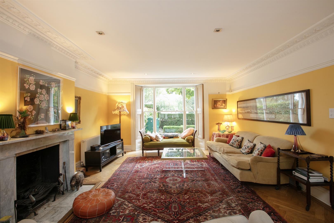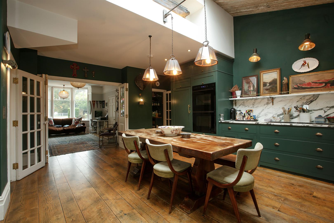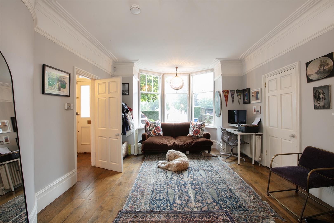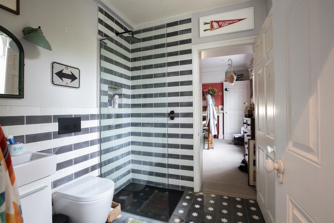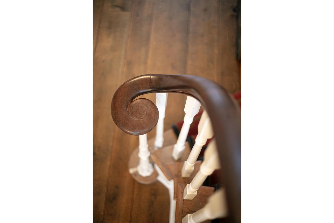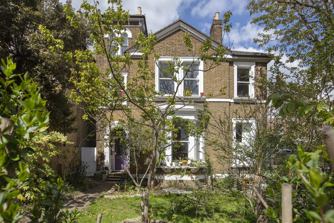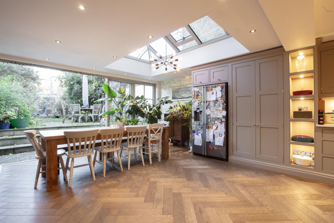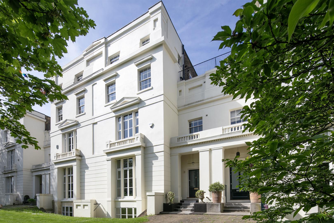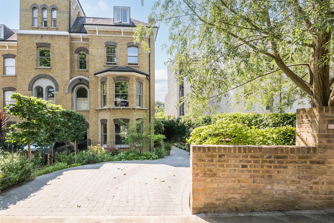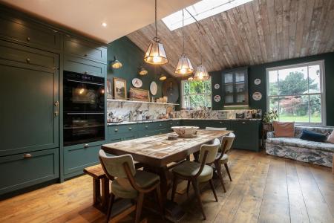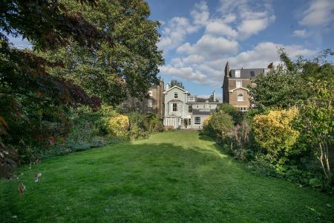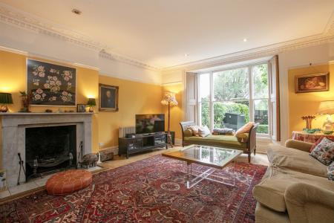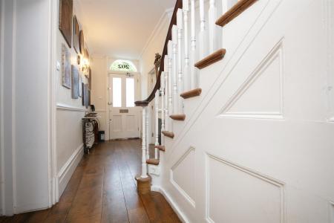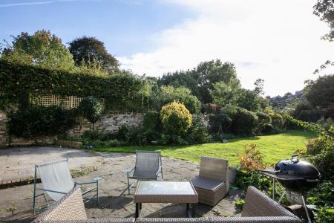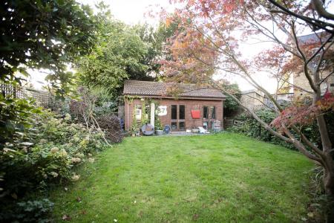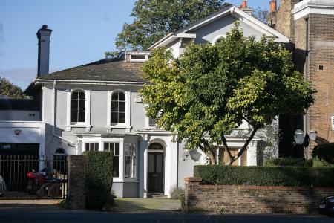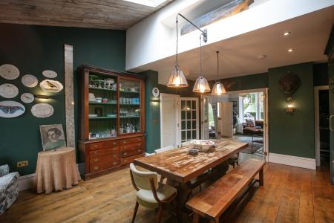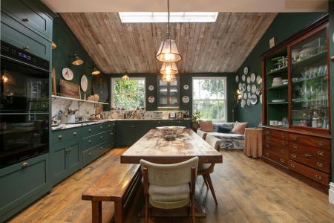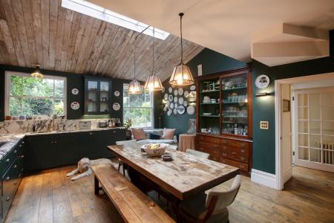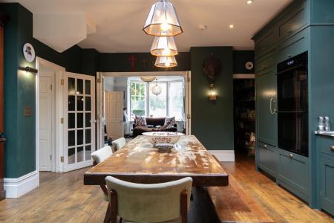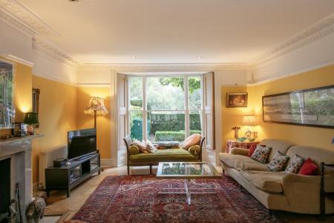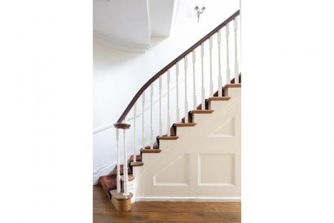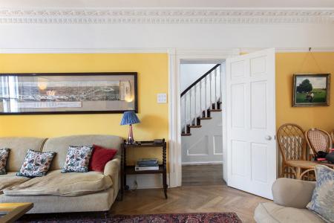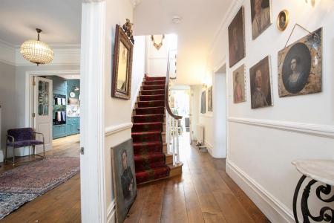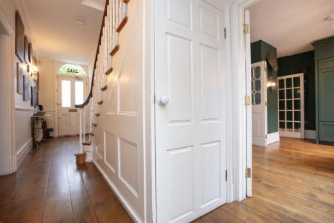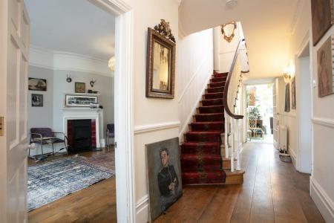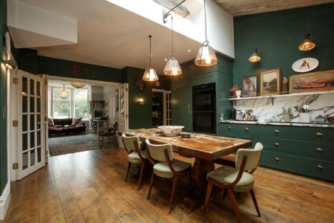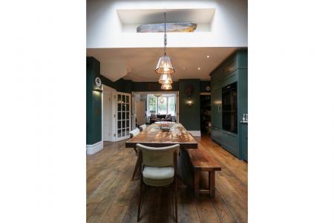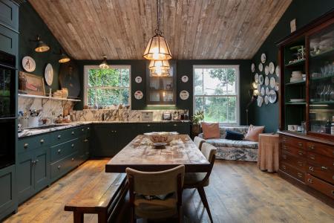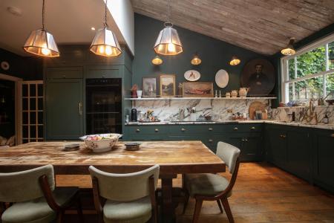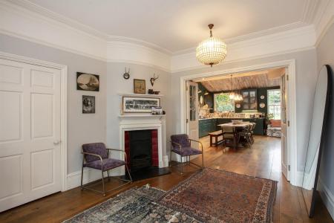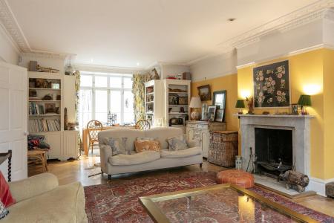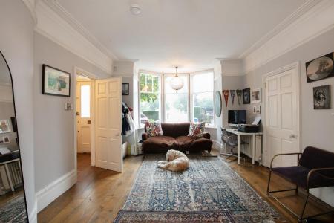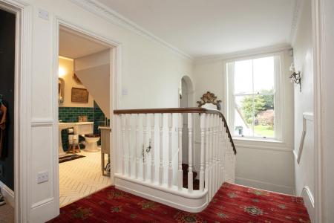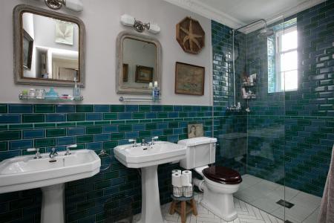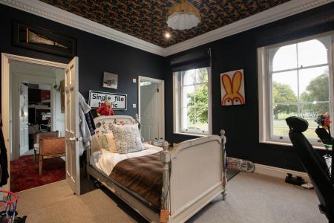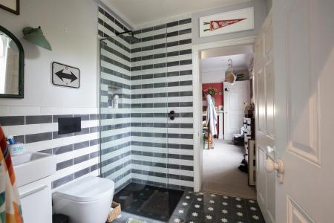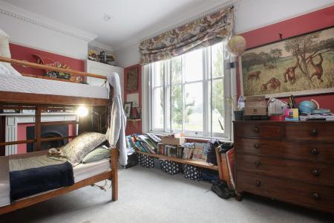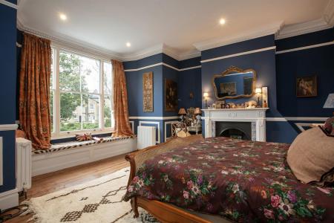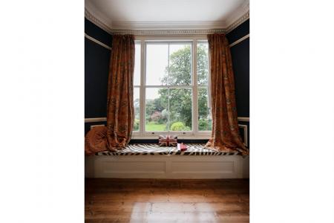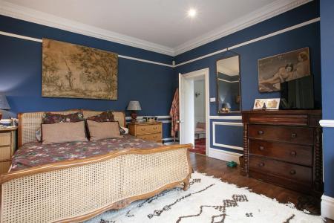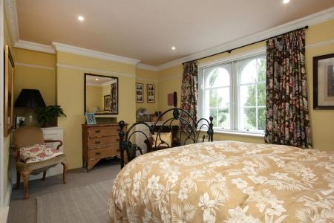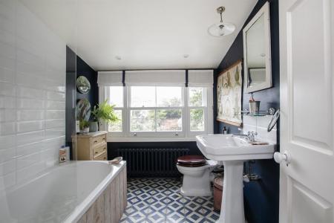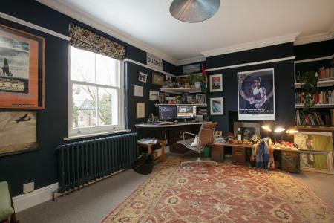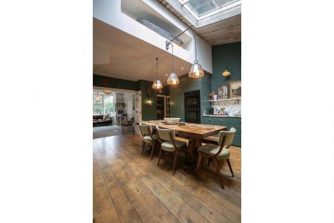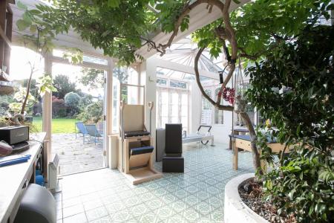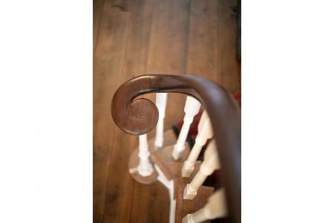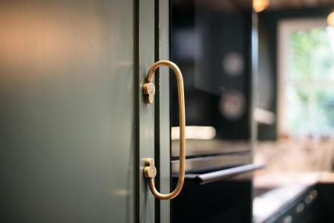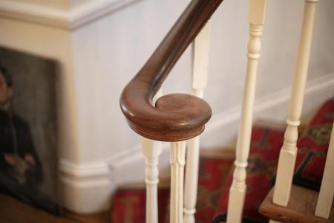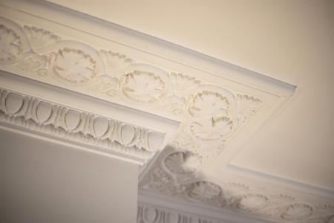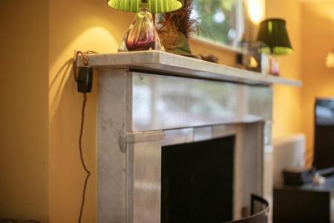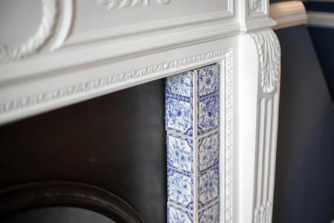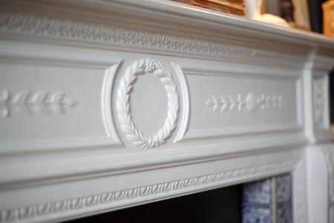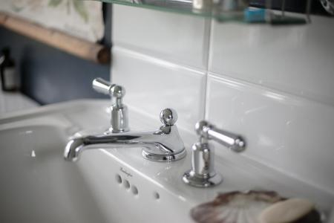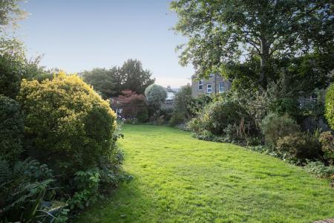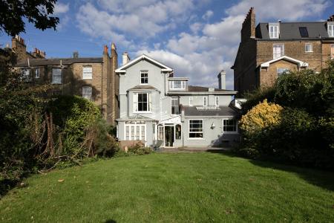- 180 ft Rear Garden
- Early-Victorian Features Throughout
- Off Street Parking for Multiple Cars
- Sublime Kitchen/Diner
- Freehold
5 Bedroom Link Detached House for sale in London
Sprawling Parkside Five Bedroom Period Home With Original Features, OSP and 180ft Garden - CHAIN FREE.
To the manor born! This positively exquisite five bedroom early-Victorian dream is the type of house that requires drapes rather than curtains; the type of home that stays in your family for generations. deVOL were so impressed with the current owner's style, they featured their bespoke kitchen design on the front page of their much-sought after brochure. They even made it into a promotional jigsaw! You'll enjoy country-manor vibes throughout - a healthy smattering of original features abound, including fireplaces, cornicing, staircases and windows. Legend has it the original owner built the property as his idyllic rural retreat, only to have his tranquillity marred by the advent of the railways. Needless to say, given its commanding parkside position, recessed appointment and uniquely generous 180 ft rear garden, the property is primed to benefit from both the bustle of 21st century Peckham and the peace its original owner sought. The accommodation, over three glorious floors, comprises two large reception rooms, a sublime kitchen/diner with vaulted ceiling and adjoining pantry, conservatory, five double bedrooms (two with access to shared ensuite), bathroom, shower room and a huge cellar. The lush and seemingly endless rear garden culminates with a wonderful garden room - the perfect spot to stash guests.
From here you can stroll to a seemingly endless list of social attractions. Peckham and East Dulwich are jam packed with bars, boutiques, restaurants and night life. Peckham Rye Park is but two minutes on foot and you're within a 10 minute ramble of Peckham Rye Station for swift services to London Bridge, Blackfriars, Elephant & Castle, Clapham and Canada Water for the Jubilee Line. East Dulwich Station is around 12 minute walk for further services.
The house sits back from the road behind privacy-affording original walls and mature greenery. There's parking for up to three cars, or a horse-drawn carriage should you wish. An arched fanlight sits over the doorway which has two frosted oblong panes. Inside you meet a grand inner hall with delightful cornicing, dado rails and handsome wooden flooring. There's an expansive view ahead stretching all the way down your gargantuan rear garden. It creates a magnificent sense of space. To the left you find the first living room - a wide bright affair with an impressive bay window offering views over Peckham Rye. Features include picture rails and cornicing and there's a pretty feature fireplace tucked into the bow-shaped wall on the left hand side. A handy guest wc adjoins with charming front aspect arched window and some fancy floral wallpaper. That most impressive kitchen/diner adjoins to the rear through hinged bi-fold doors. It's a magnificent space of impressive width and height, boasting two rear aspect sash windows that frame the garden beautifully. The cabinets and counters are a rich ivy/teal and are complimented by thick-cut marble counters, integrated dishwasher, fridge/freezer and a super gas hob. The walls are painted to match the cabinets and there's a raised display point for your signature art creations. This is a place for joyous family gatherings and salubrious formal suppers.
You find a second reception sitting comfortably on the far side of the hall. The room enjoys an aspect to the front through a triptych of sash windows with wooden shutters and some lovely ornate cornicing. A grand open fireplace with marble mantel graces the far wall and you enjoy sunflower yellow to picture rail level with white on the frieze. Bespoke cabinetry hugs the rear bay leading to French doors which open to the conservatory - a light and airy space with vaulted glass ceiling and leafy views on three sides. The kitchen and conservatory are also each easily accessed to the rear of the hall, as is the cellar - to the rear of the stairs. The garden greets you with a paved patio - perfect for morning coffee. This leads onward to a confident lawn, through a rose-clad arch to the rear garden room.
Back inside the main residence, ascend upward via the original curved staircase (with wooden treads and risers and elegantly curling handrail). You meet a bright landing with rich woollen carpeting and a large rear sash supplying more garden views. The master bedroom also faces over the garden through another sash triptych. A charming window seat running its full width offers the perfect spot for penning love letters. The original feature fireplace offers delicate detail on the mantel and some stunning ornate tiling. Further attractions include rich royal blue walls and white painted wooden detail and Greek-key cornicing. Bedrooms two and three, each supply more leafy views over the Rye. Both have secondary glazing, period feature fireplaces, cornicing and access to a central 'Jack & Gill' shower room/wc. The far room also has an adjoining utility/laundry room. Completing this level is a fancy family shower with teal and blue tiling to dado level, twin wash hand basins, period style loo and a double walk-in shower with drencher.
The final climb upward reveals two more delightful double bedrooms. To the front you get arguably the best of the views through a duo of arched Italianate sash windows. The room boasts lively lemon walls, cornicing, picture rails and a recessed storage cupboard. The fifth and final bedroom has the loftiest vista, midnight blue walls and more recessed storage. Last but not least comes a loo with a serious view! A neat, bright and perfectly appointed spot for your morning ablutions benefiting from a full-width double glazed sash and the most sweeping garden panorama.
The area is simply awash with social endeavours. The much loved East Dulwich Tavern offers friendly beers and summer fun. Tart offers some world class coffee and delicious Tarts and treats. The Palmerston and Franklins are great for some classy nosh and Franco Manca does the best pizza in town. William Rose butcher is widely loved and we often visit the Moxon's fish mongers. A great selection of curry houses and some fab little cafes to meet your mates. There's an M&S both near East Dulwich station and on Lordship Lane and the East Dulwich Picture House is a fine spot for some flicks. Services from East Dulwich Station will whisk you to Crystal Palace, Beckenham, Peckham and London Bridge. Peckham supplies a flood more social attractions and culinary delights. We love Ganapati and the Begging Bowl in wonderful Bellenden Village. Goose Green is a stone's throw for some outside R&R and you have the very lovely Peckham Rye and Park literally seconds away.
Tenure: Freehold
Council Tax Band: G
Property Ref: 58297_33425613
Similar Properties
9 Bedroom Detached House | Offers in excess of £3,250,000
Magnificent Early Victorian Home In Excess of 4000 sqft on Third Acre - CHAIN FREE.Currently arranged as four/five separ...
5 Bedroom Terraced House | £2,850,000
Astonishing Four/Five Bed House with Terrace, Study, Summer House and 75ft Garden - CHAIN FREE.An expertly extended Vict...
Camberwell Grove, Camberwell, SE5
5 Bedroom Terraced House | £2,800,000
Sublime Five Bedroom Regency Home Over Five Floors. At the Denmark Hill end of Camberwell Grove are these masterly stucc...
5 Bedroom End of Terrace House | £3,500,000
Four/Five Bedroom Period Architect Design Conversion with Great Living Spaces , Roof Terrace, Garage, OSP, Underfloor He...
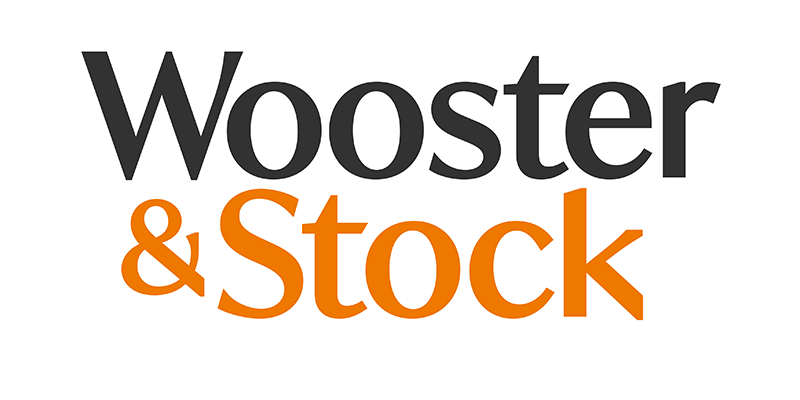
Wooster & Stock (Nunhead)
Nunhead Green, Nunhead, London, SE15 3QQ
How much is your home worth?
Use our short form to request a valuation of your property.
Request a Valuation
















