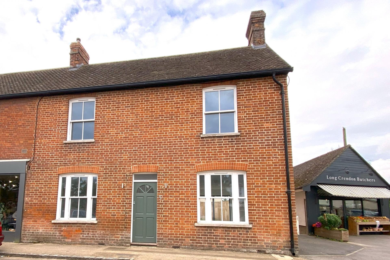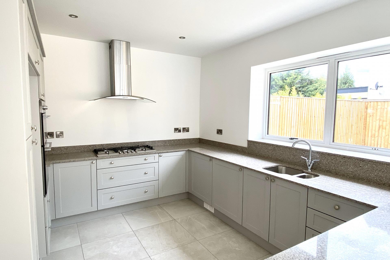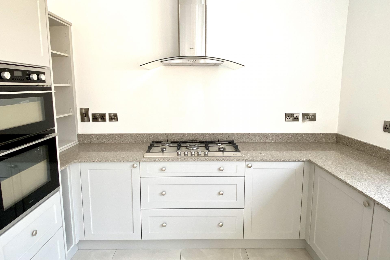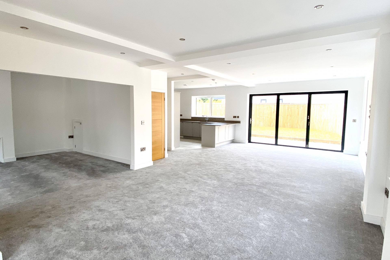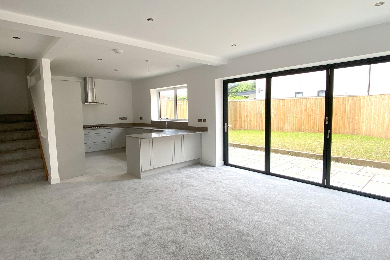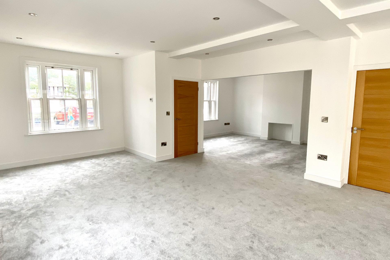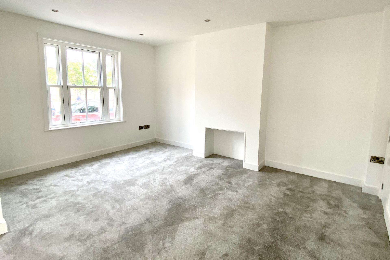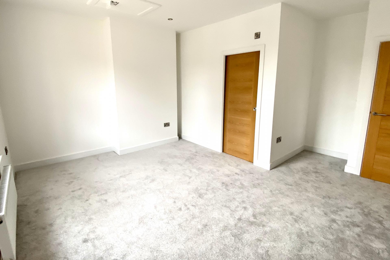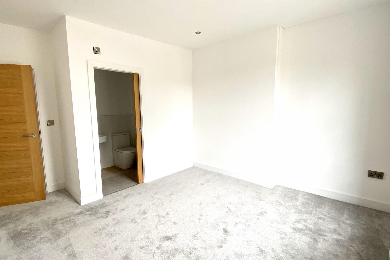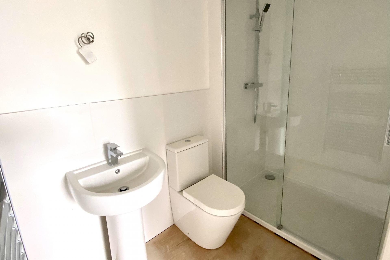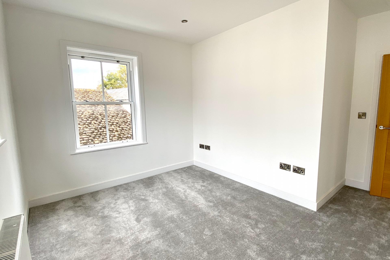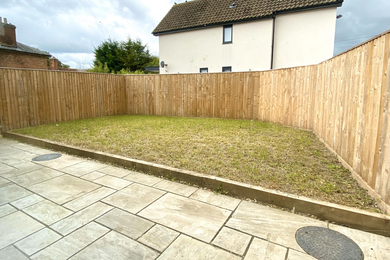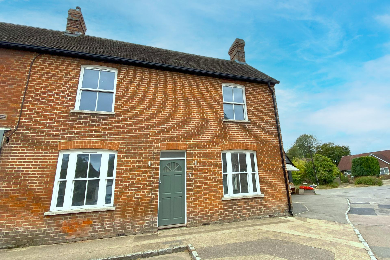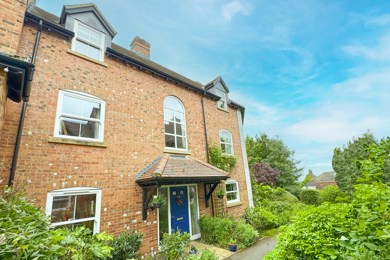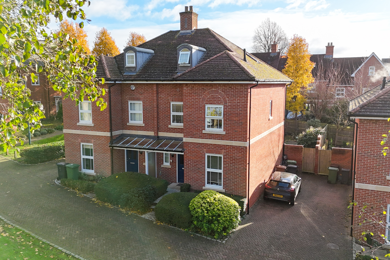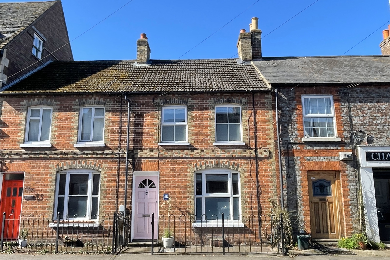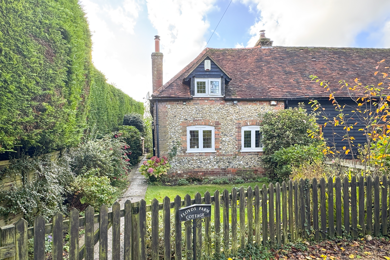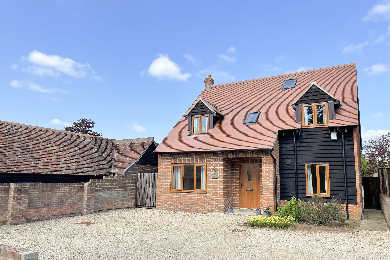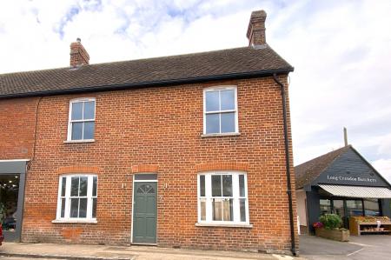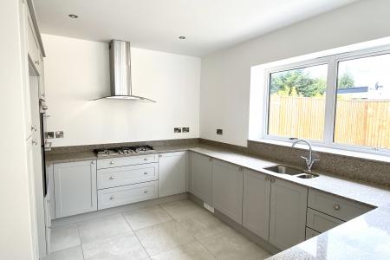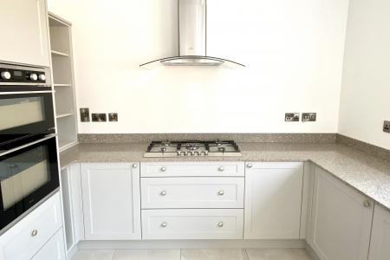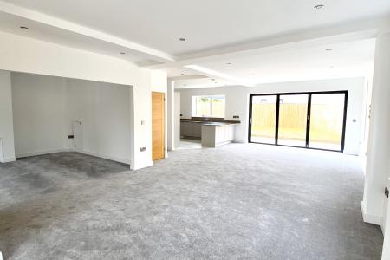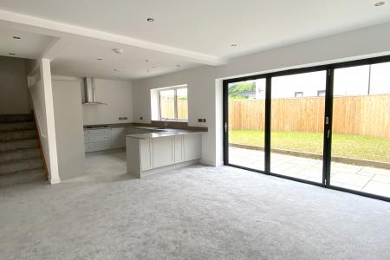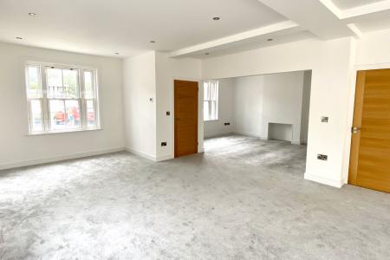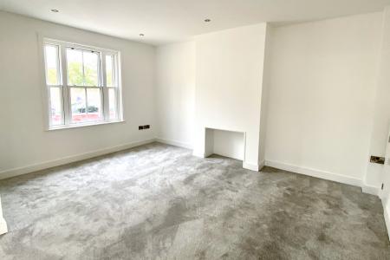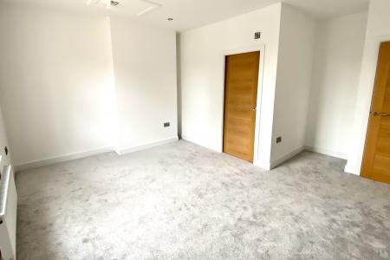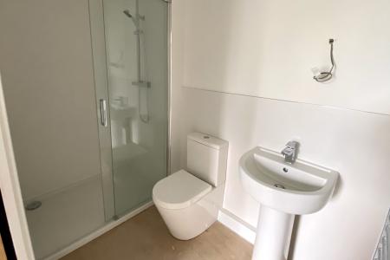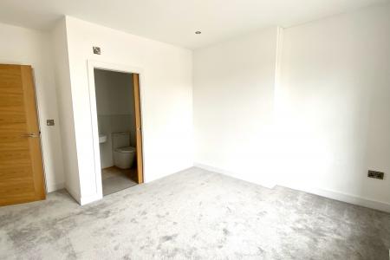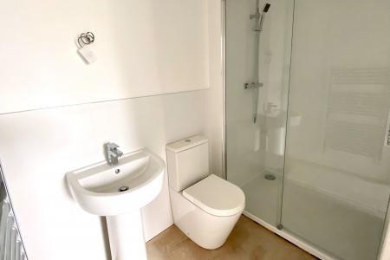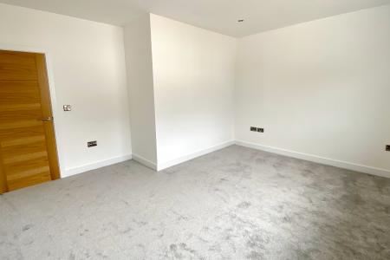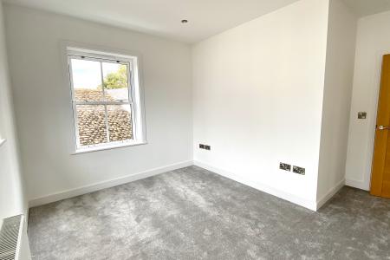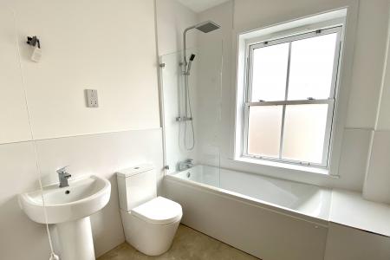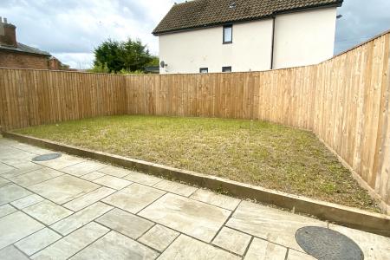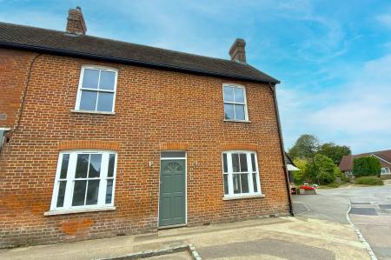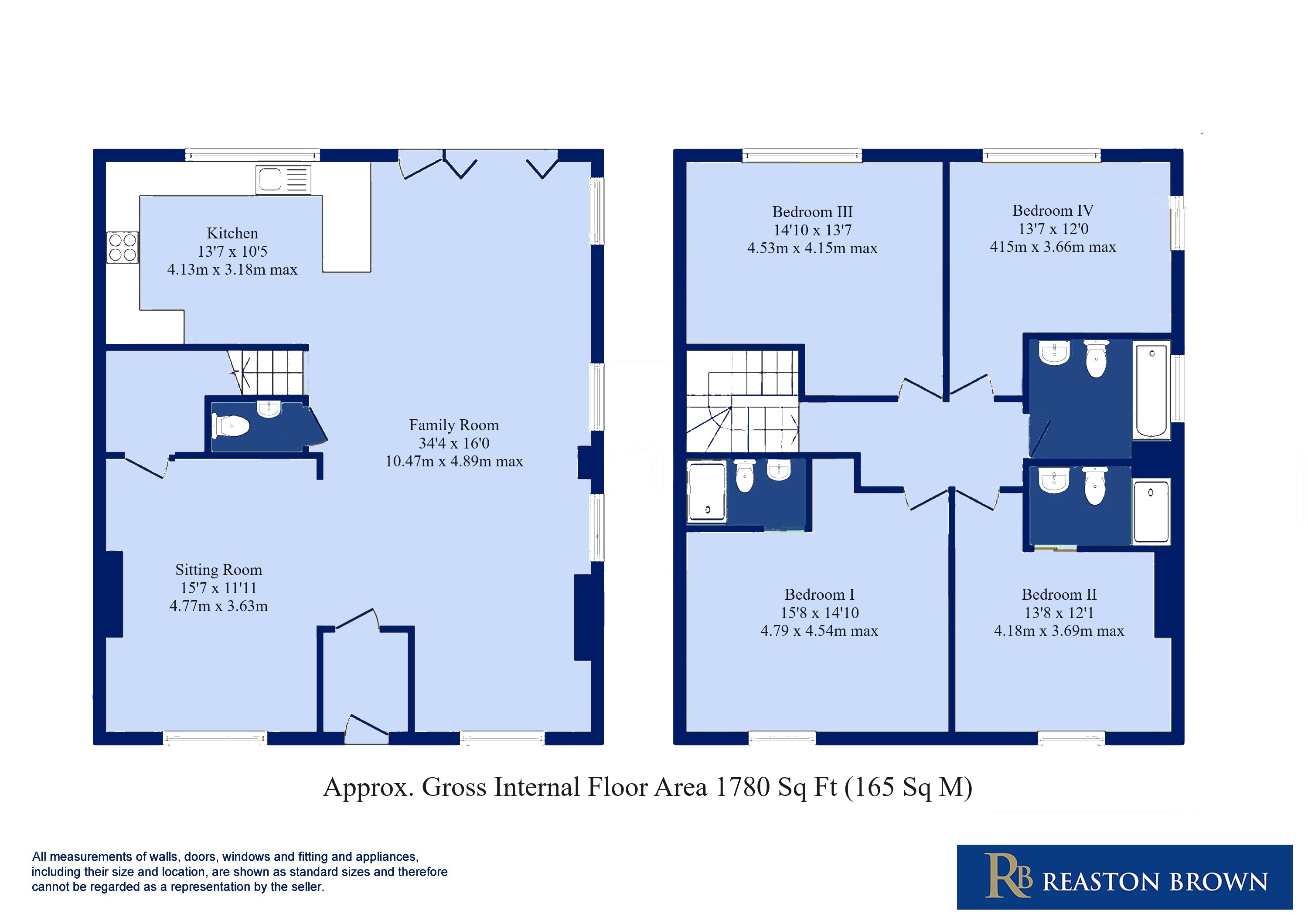- Four Bedroom House
- No Chain
- Three Bathrooms
- Open Planned Living Space
- Kitchen/breakfast Room
- Newly Laid Carpets Throughout
- Underfloor Heating
- In Sought After Village
4 Bedroom House for sale in Long Crendon
Situated in the heart of Long Crendon is this fabulous and immaculately presented four double bedroom home. Offering two ensuite shower rooms, family bathroom and two large main reception rooms this property would make an ideal family home. Through the entrance porch, you'll find spacious open concept living, dining, and kitchen area, complemented by a second reception room, perfect for creating a cozy atmosphere. The kitchen boasts a shaker-style design with elegant grey up-and-over cabinets, equipped with a Capel five-point gas hob, and other integrated appliances.
The ground floor space enjoys ample natural light from triple - aspect windows, and also features a convenient downstairs cloakroom. Bi-folding doors lead to the rear garden, seamlessly connecting indoor and outdoor living spaces.
The property has been totally rewired and new plumbing with gas boiler it also has underfloor heating throughout the downstairs. Ascending the staircase to the first floor reveals four generously sized double bedrooms, two of which come with ensuite shower rooms, while the remaining rooms share a well-proportioned family bathroom.
Throughout the entire property, neutral décor and newly laid carpets create a fresh and inviting ambiance.
Additional perks of this home include a driveway to the rear for off-street parking, as well as a private rear garden. No chain.
Council tax: B EPC Rating: C
Situation
Long Crendon is a picturesque village situated about two miles north of Thame steeped in history dating back to the Middle Ages although it came into prominence towards the end of the 16th Century with its needle making industry. The high street is bounded at one end by the impressive 14th Century grey limestone Church and National Trust medieval Courthouse, and at the other end by The Square.
Long Crendon is small enough to offer a real sense of community yet large enough to sustain a wide range of amenities including a large recreation ground, several shops, a butchers, hairdressers, post office, GP surgery, dentist, library, sports, film and hobby clubs, as well as two country pubs and a sought-after primary school and preparatory school facilities available at Ashfold in nearby Dorton.
The M40 is within easy travelling distance for access to London, Birmingham and the Northern networks. Nearby Haddenham and Thame railway station provides access to London Marylebone in approximately 34 minutes (fast train).
The property comprises the following with all dimensions being approximate only. Please note that Reaston Brown has not tested appliances or systems and no warranty as to condition or suitability is confirmed or implied. Any prospective purchaser is advised to obtain verification from their Surveyor or Solicitor
Important Information
- This is a Freehold property.
Property Ref: aXx9jeZkKtxpPmVr
Similar Properties
5 Bedroom House | Guide Price £630,000
A Contemporary Double-Fronted Five Bedroom Residence In Brill, Offering Stunning Views Of The Famous Windmill. This Attr...
3 Bedroom Townhouse | Guide Price £615,000
A Stylish Three-Bedroom Semi-Detached Home In Thame's Sought-After Berkley Homes Renaissance Development, Featuring Mode...
3 Bedroom House | Guide Price £600,000
Victorian Townhouse With Park Access, Stylish Interiors, Open-Plan Kitchen, Three Bedrooms, Feature Fireplace, Private G...
3 Bedroom Cottage | £660,000
A Charming Three Bed Period Cottage, With Cottage Garden, Situated In A Desirable Village, In The Chilterns Hills, Close...
4 Bedroom Detached House | Guide Price £698,000
A Four Bedroom Modern Detached Family Home, With Three Reception Rooms, Driveway Parking For Several Vehicles. Set On A...
4 Bedroom Detached House | Guide Price £725,000
A Four Bedroom Modern Family Home, With Three Reception Rooms, Driveway Parking For Several Vehicles. Large Garden with...

Reaston Brown (Thame)
94 High Street, Thame, Oxfordshire, OX9 3EH
How much is your home worth?
Use our short form to request a valuation of your property.
Request a Valuation
