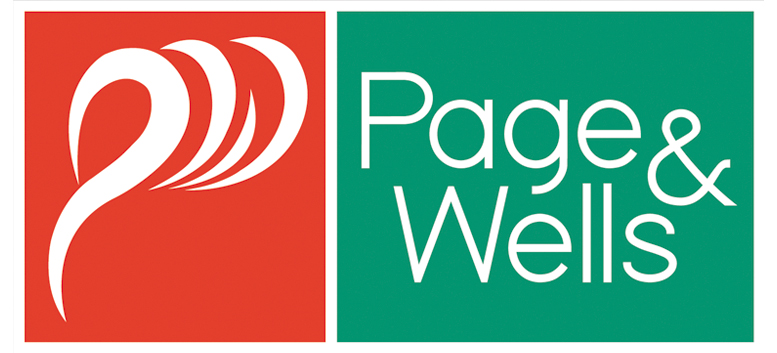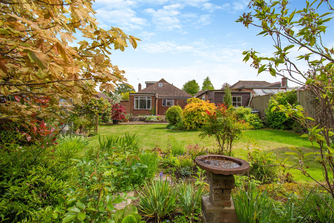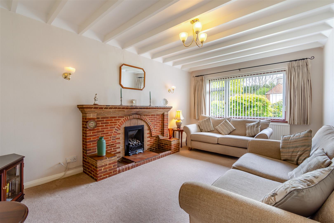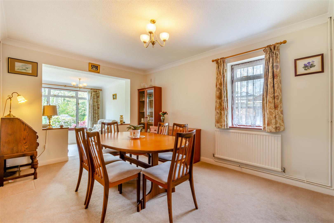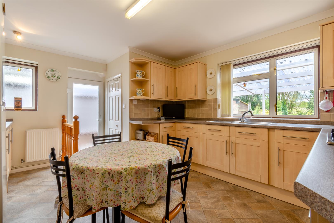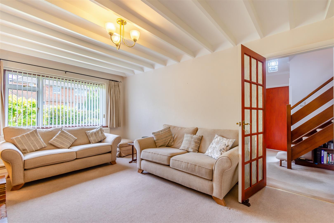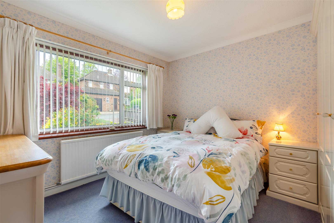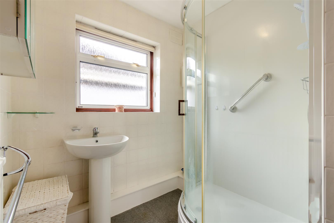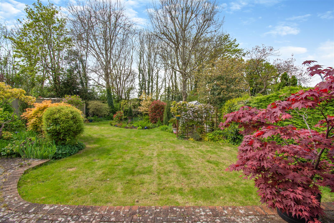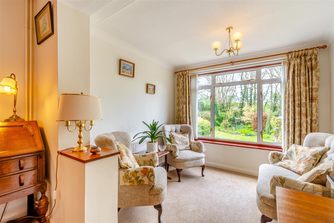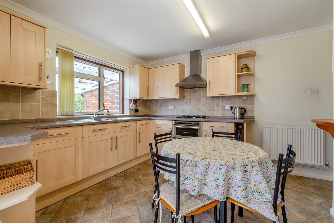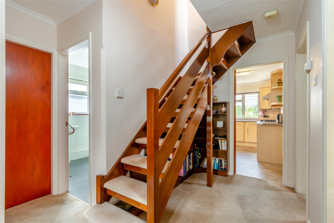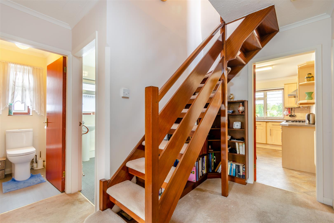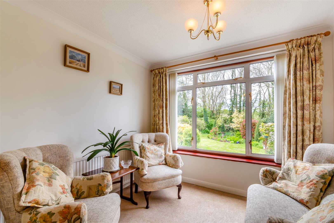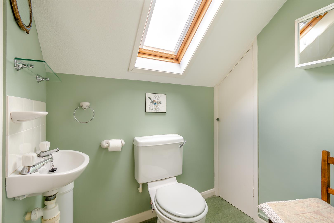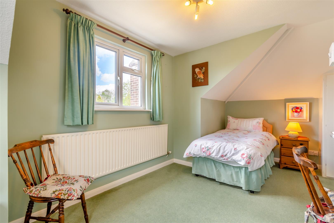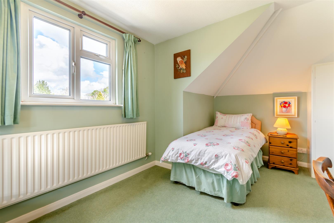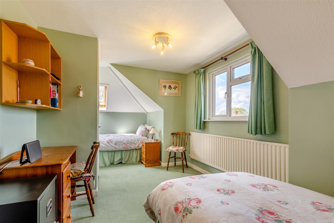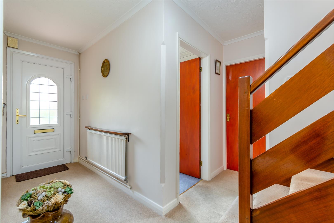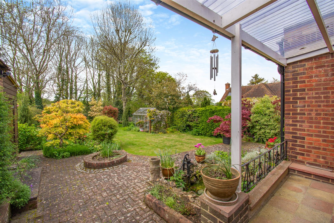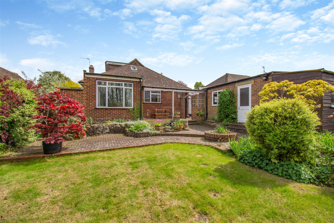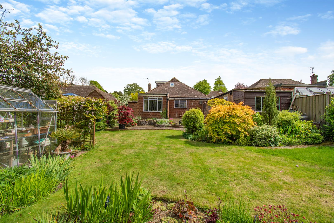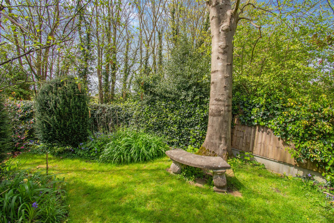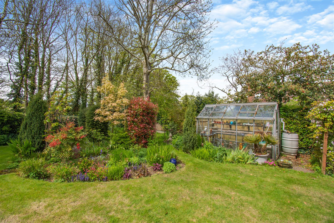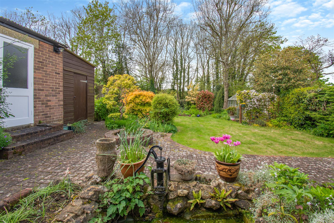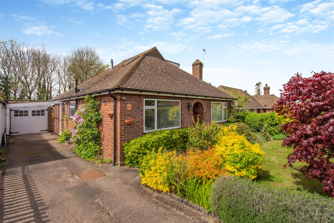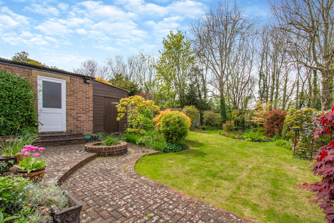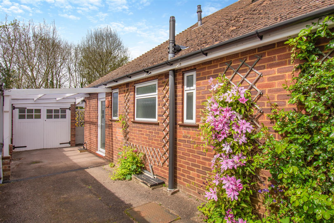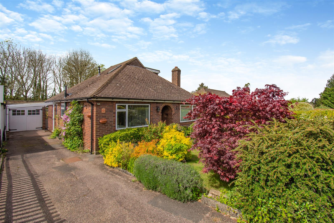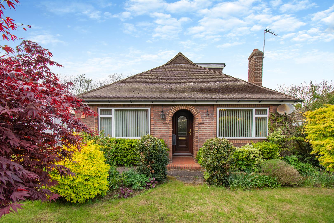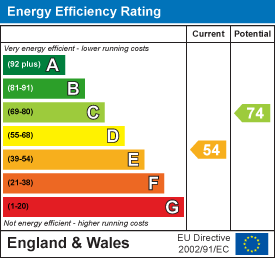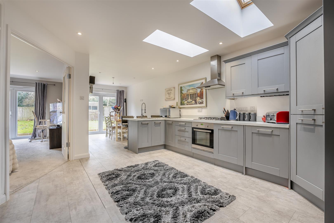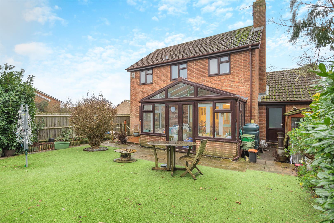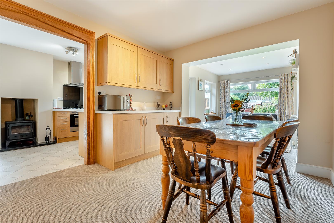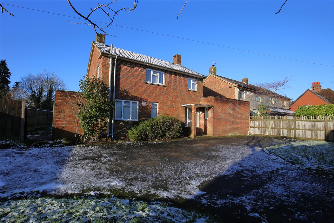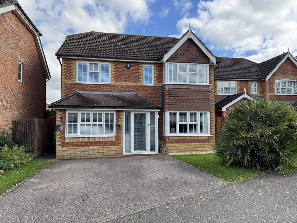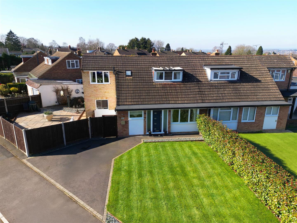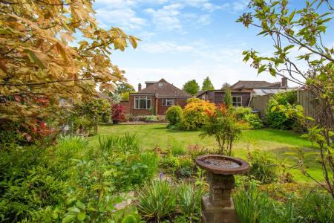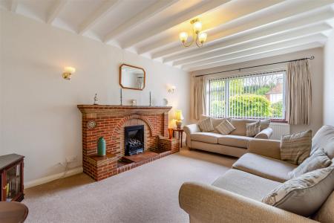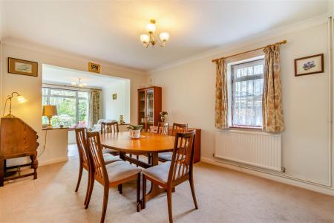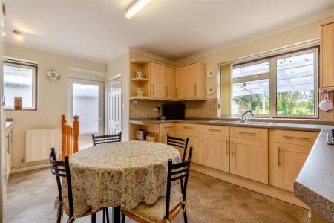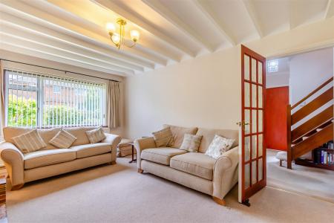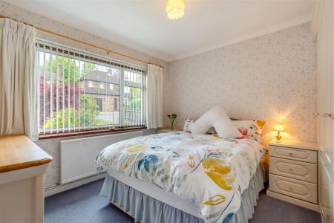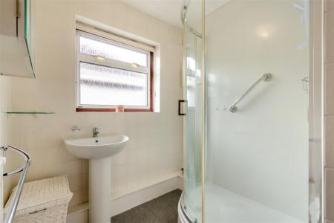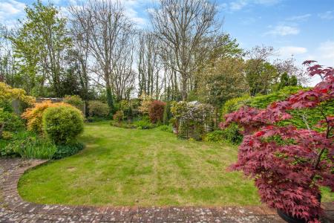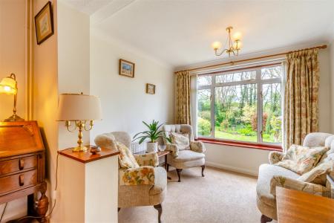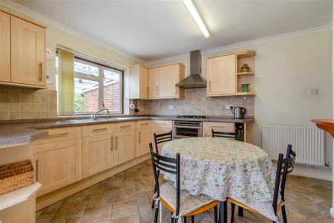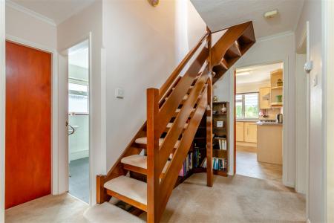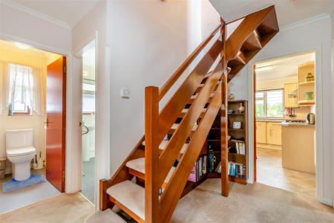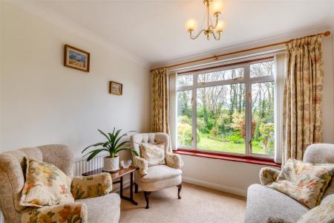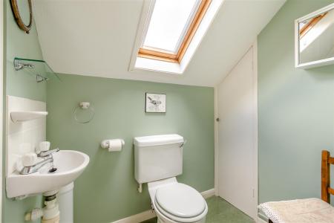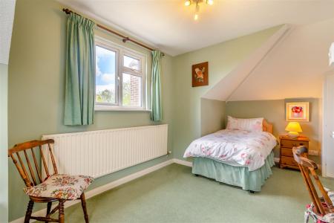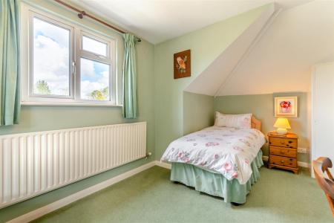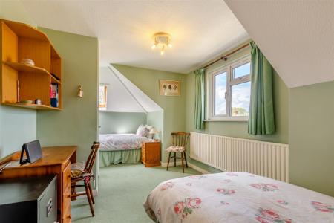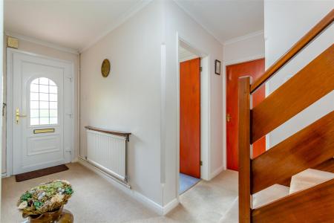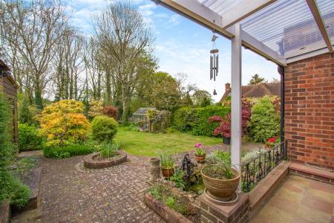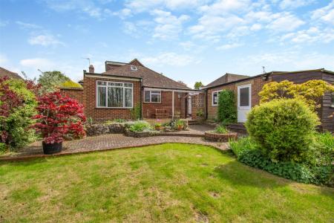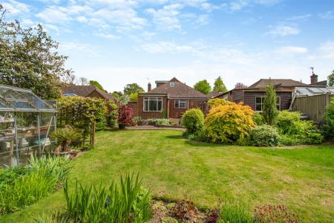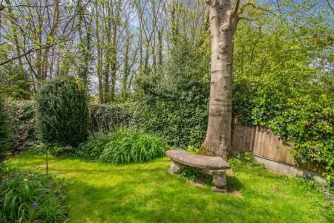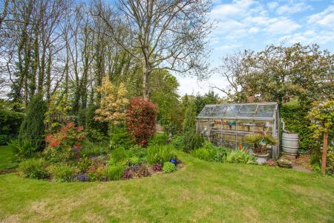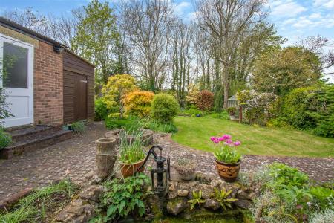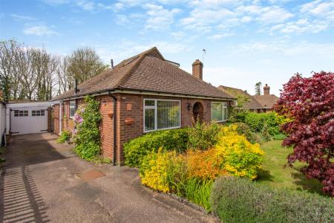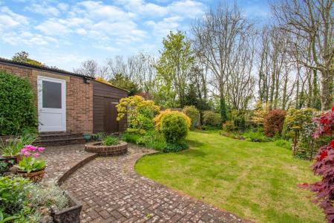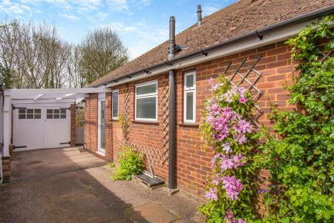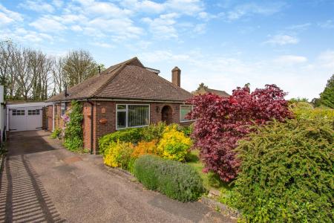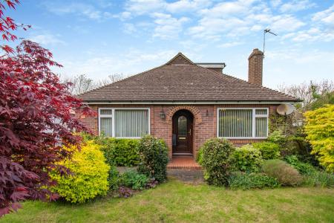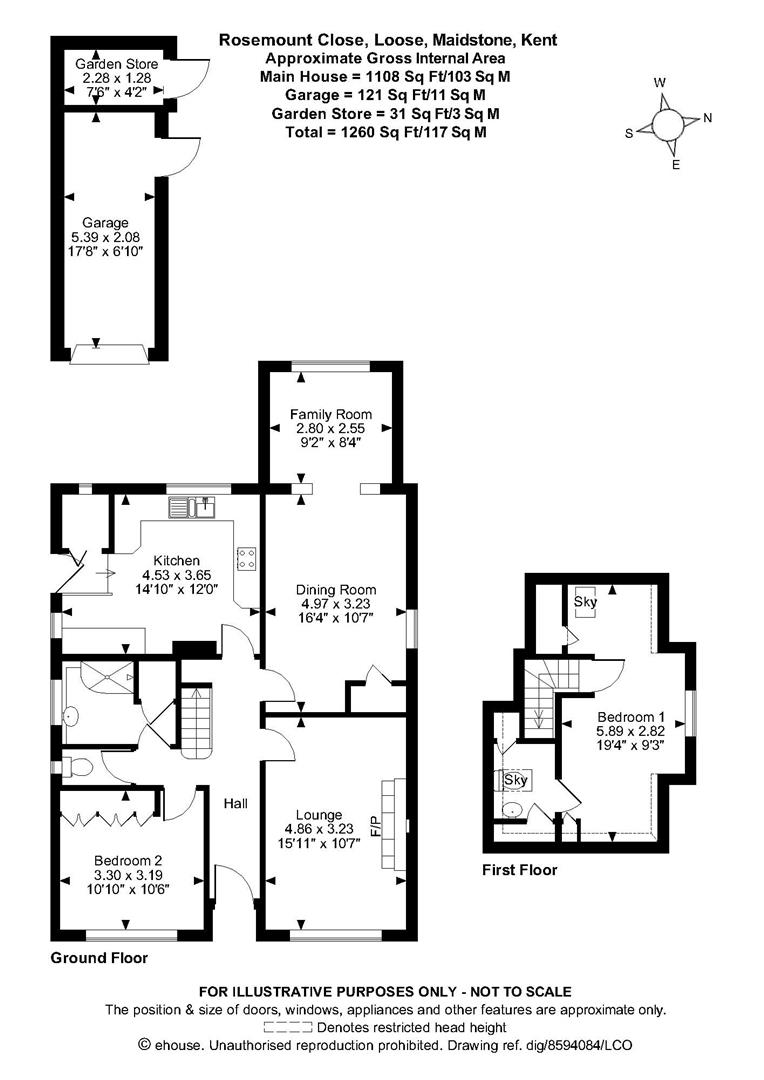2 Bedroom Detached Bungalow for sale in Loose
DETACHED CHALET BUNGALOW IN SOUTGH AFTER CUL DE SAC OF LOOSE VILLAGE.
Nestled in a sought-after cul-de-sac, this detached chalet bungalow in Loose Village offers a tranquil retreat with its non-overlooked rear garden. Located just outside the picturesque Loose Conservation area, renowned for its natural beauty, streams, and woodland, this property provides a peaceful setting while being conveniently close to amenities, including a useful bus with a frequent services to Maidstone Town Centre within a few minutes walk.
The bungalow offers a spacious and adaptable layout, ideal for families or downsizers seeking versatile accommodation. The ground floor features a welcoming entrance hall leading to a well-appointed double bedroom with built-in wardrobes, complemented by a convenient ground floor bathroom with a generous corner shower. The lounge enjoys a front aspect, while the kitchen and dining area overlook the serene rear garden. An extension provides an additional family room. The ground floor has potential to reconfigure the layout to accommodate additional bedrooms if desired.
Upstairs, the main bedroom benefits from an ensuite cloakroom, offering scope for further enhancement into a full bathroom. Outside, the property delights with its manicured front gardens adorned with colorful plants and shrubs. A driveway extends to the side, leading to a practical garage equipped with power and lighting. The mature gardens at the rear provide a private a peaceful retreat, complete with hedging, lawns, and an array of plant and shrubs.
With its desirable location and potential for further improvement, this charming home is sure to attract considerable interest. Don't miss out - contact Page and Wells Loose Office today to schedule your viewing.
Gorund Floor -
Entrance Hall -
Lounge - 4.86m x 3.23m (15'11" x 10'7") -
Kitchen - 4.53m x 3.65m (14'10" x 11'11") -
Dining Room - 4.97m x 3.23m (16'3" x 10'7") -
Family Room - 2.80m x 2.55m (9'2" x 8'4") -
Bedroom 2 - 3.30m x 3.19m (10'9" x 10'5") -
Bathroom -
Separate W/C -
First Floor -
Bedroom 1 - 5.89m x 2.82m (19'3" x 9'3") -
Externally -
Garage - 5.39m x 2.08m (17'8" x 6'9") -
Garden Store - 2.28m x 1.28m (7'5" x 4'2") -
Property Ref: 3222_33077706
Similar Properties
Bell Way, Kingswood, Maidstone
3 Bedroom Detached House | £475,000
EXTENDED THREE BEDROOM BUNGALOW IN EXCELLENT ORDER IN A SOUGHT AFTER RESIDENTIAL DEVELOPMENT This excellent bungalow is...
4 Bedroom Detached House | Offers in excess of £475,000
DETACHED FOUR BEDROOM FAMILY HOME WITH GARAGE AND GARDEN IN THE SOUGHT AFTER VILLAGE OF COXHEATHThis well-appointed four...
4 Bedroom Semi-Detached House | £465,000
***EXTENDED FOUR BEDROOM HOME IN A POPULAR RESIDENTIAL DEVELOPMENT IN MAIDSTONE WITHIN WALKING DISTANCE OF LOCAL SHOPS A...
Church Street, Boughton Monchelsea
3 Bedroom Detached House | Offers in region of £500,000
3/4 BEDROOM DETACHED HOUSE SITUATED ON A GENEROUS PLOT WITH PLANNING PERMISSION FOR THE ERECTION OF A TWO BEDROOM BUNGAL...
Firmin Avenue, Boughton Monchelsea, Maidstone
4 Bedroom Detached House | Guide Price £500,000
PRICE GUIDE : �500,000 - �525,000. The property is situated in a very popular residential area o...
4 Bedroom House | £525,000
A STUNNING 4 BEDROOM CHALET BUNGALOW IN A HIGHLY SOUGHT-AFTER LOCATION, BEAUTIFULLY UPDATED AND IMPROVED TO AN EXCEPTION...
How much is your home worth?
Use our short form to request a valuation of your property.
Request a Valuation
