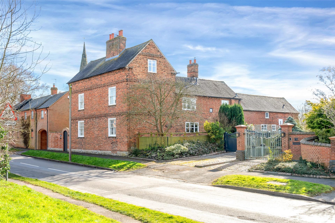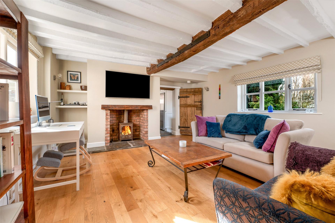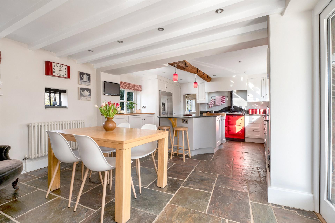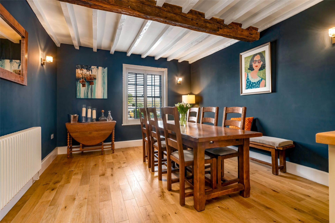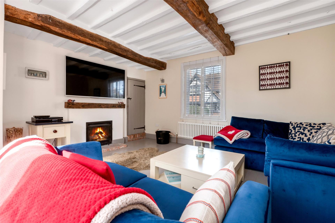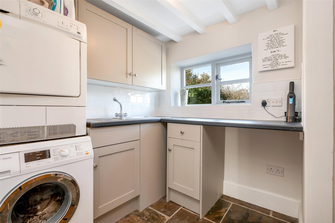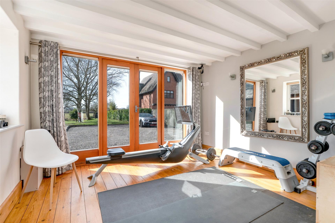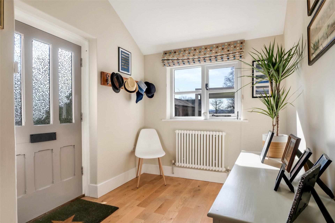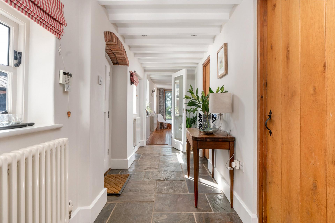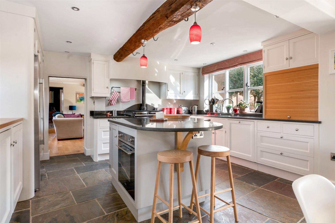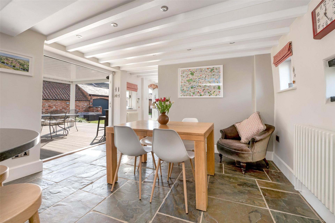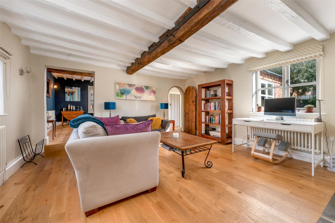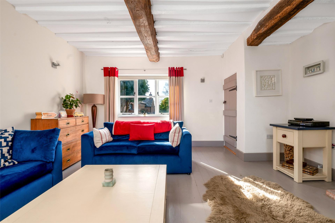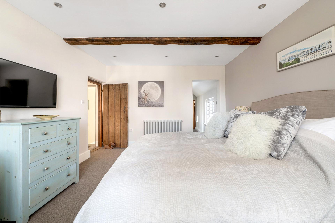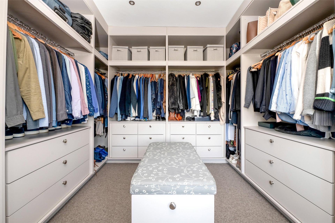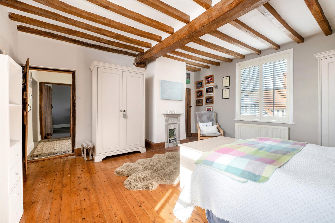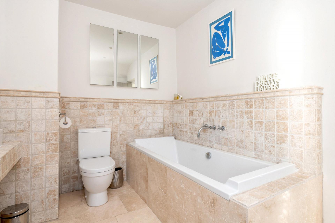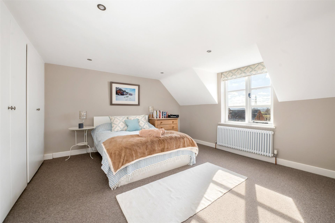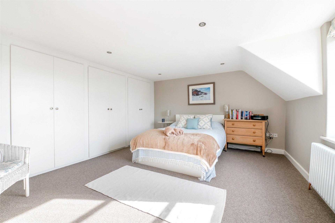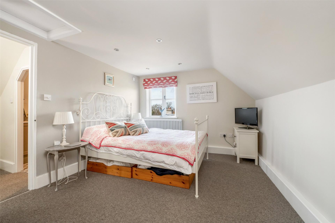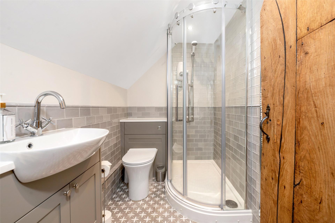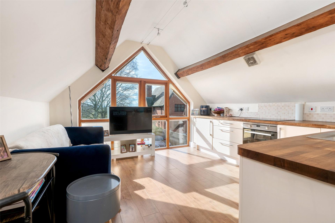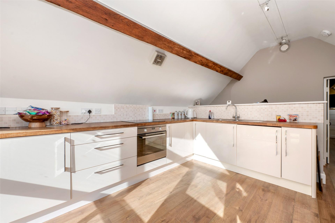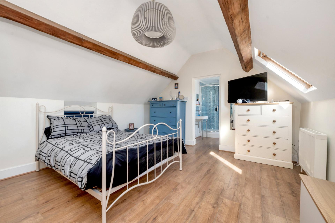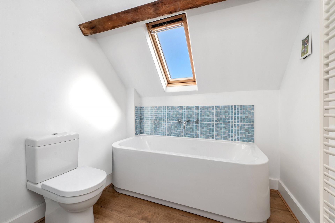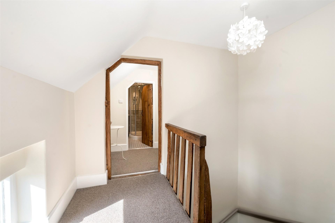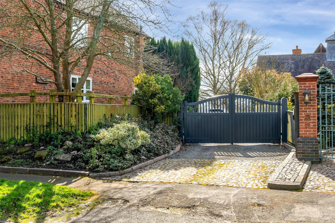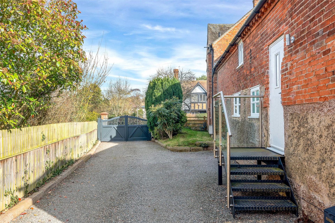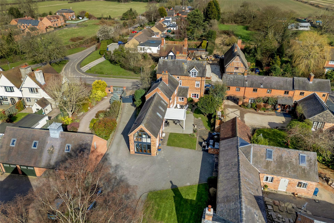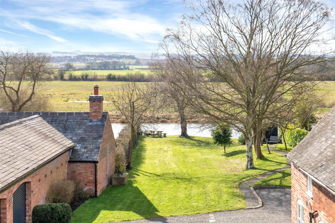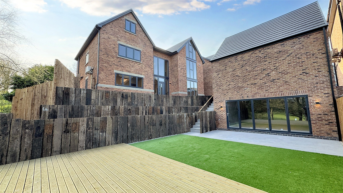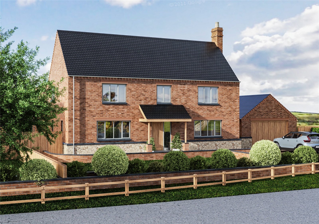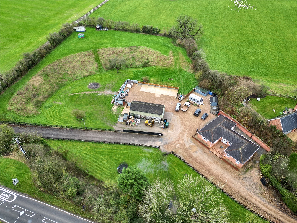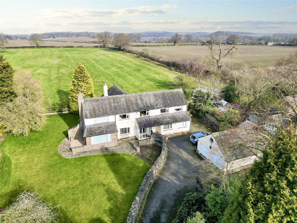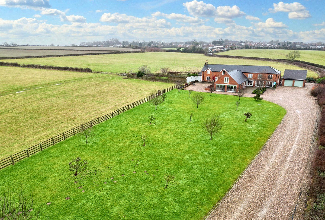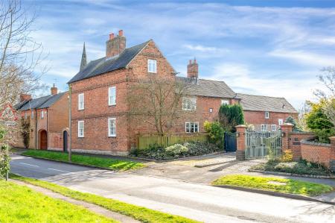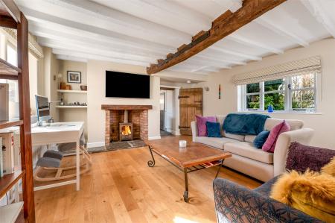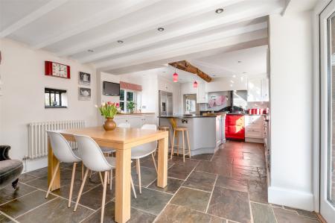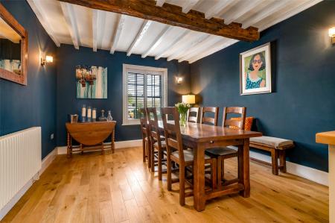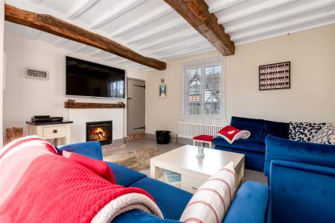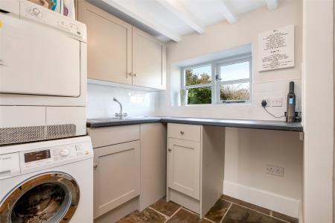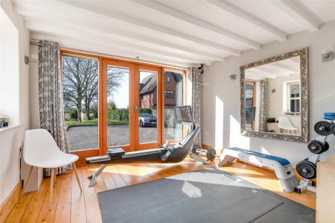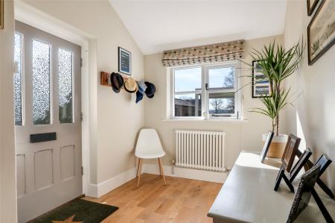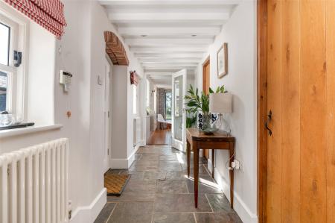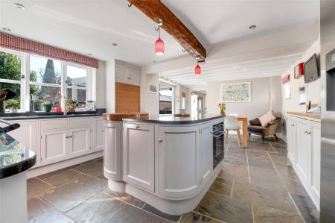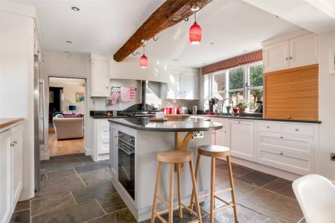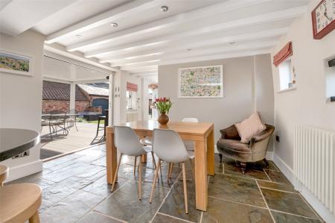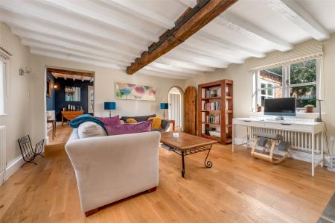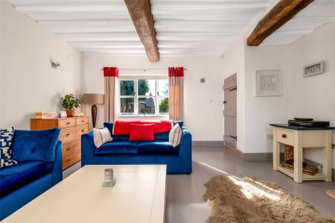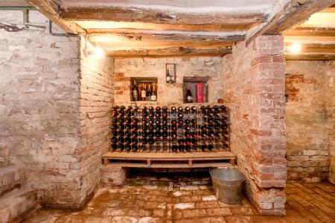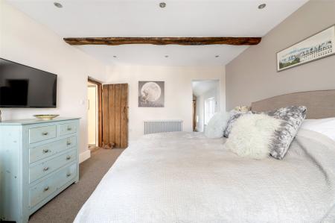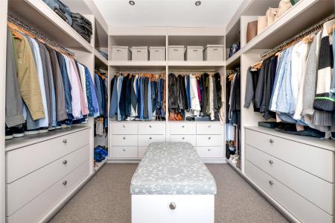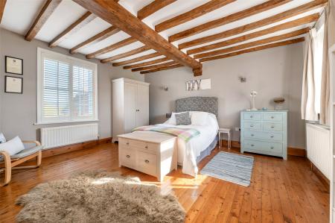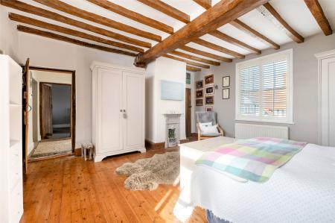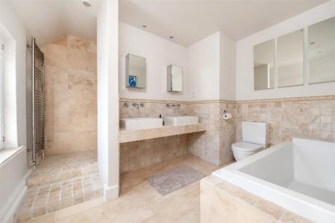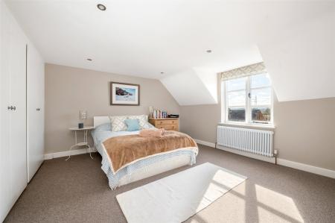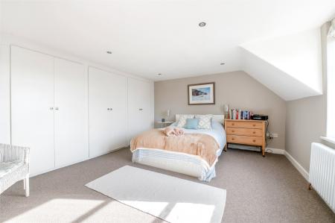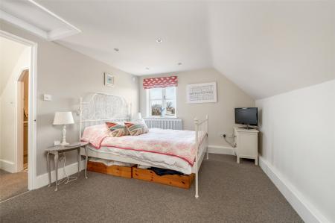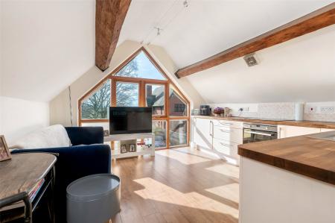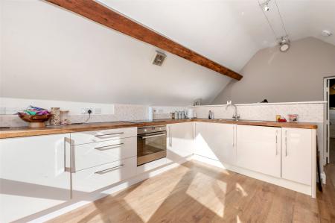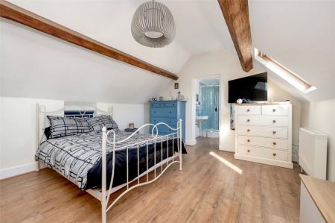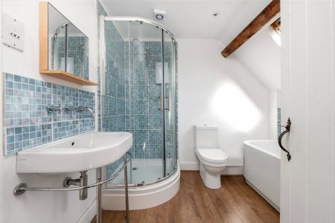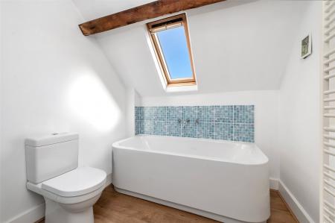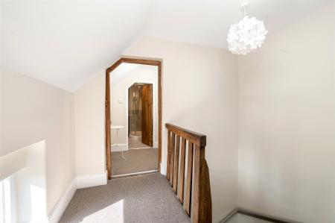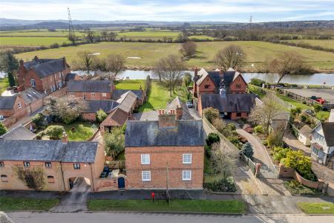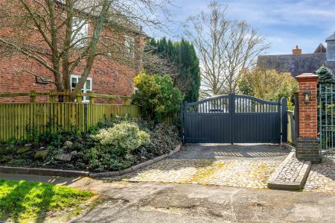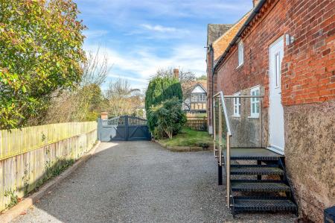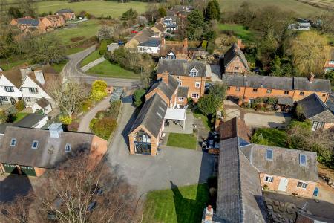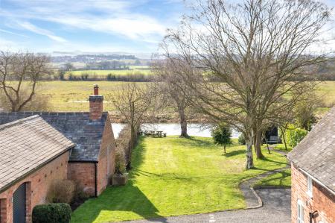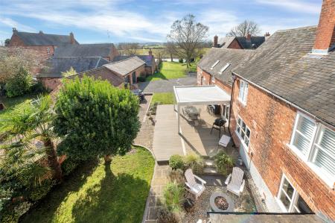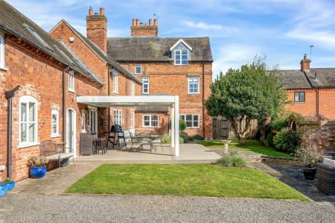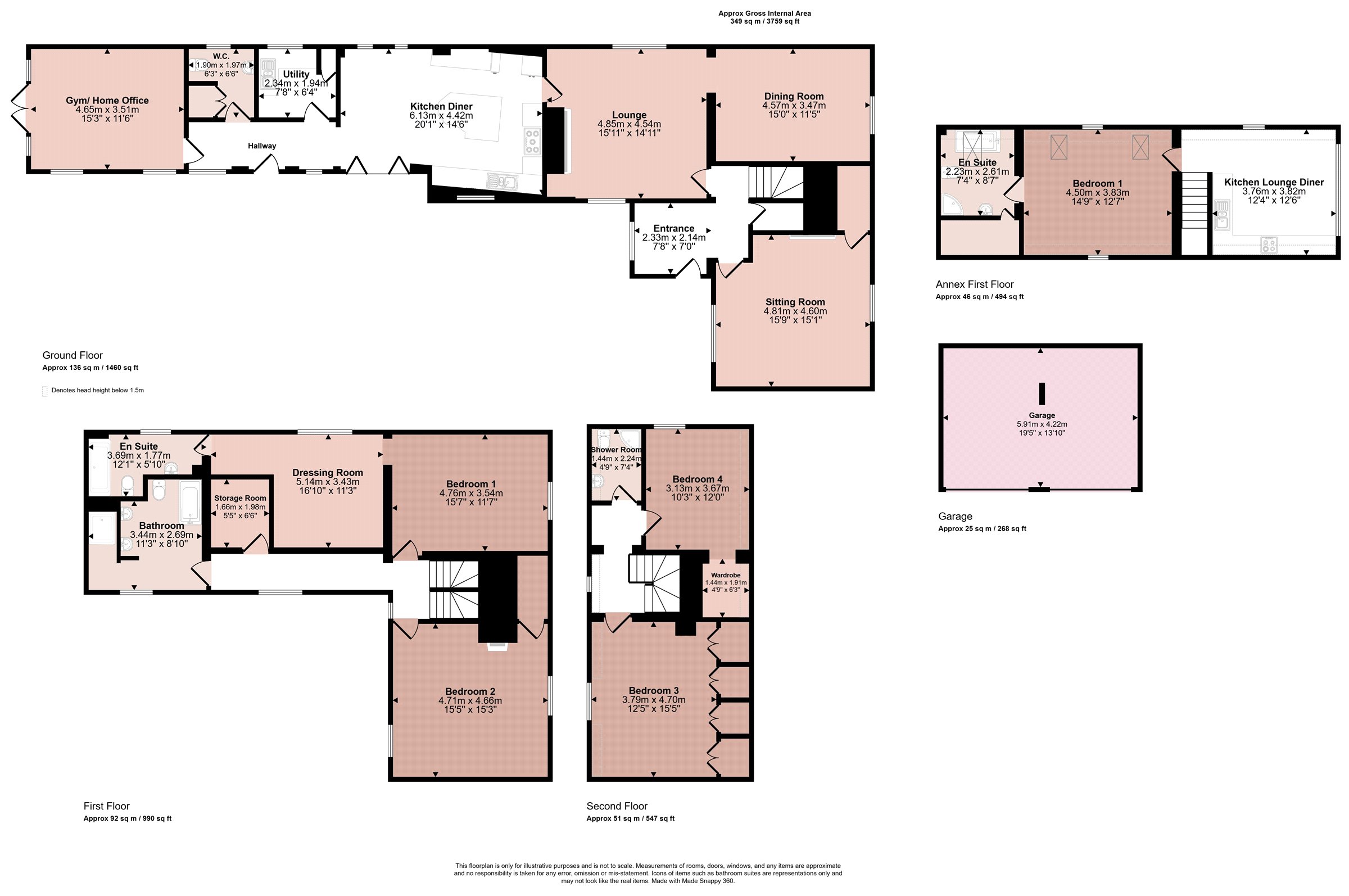- Fabulous Farmhouse and Integrated Annex
- 59' River Frontage with Mooring and Fishing Rights
- South West Facing Plot Totalling 0.375 Acres
- Meticulously Updated Interior
- Philip Dowse Kitchen with Aga
- Five Double Bedrooms, Five Reception Rooms & Four Bathrooms
- Gated Access, Gravel Driveway & Double Garage
- Energy Rating Exempt - Grade II Listed
- Council Tax Band F
- Tenure Freehold
5 Bedroom Detached House for sale in Loughborough
Home Farm represents a fabulous opportunity for a family to acquire this substantial lifestyle home situated in the heart of Normanton on Soar with 59' river frontage and mooring and fishing rights. This fabulous Grade II listed farmhouse dates back to the 1700s and has been meticulously upgraded to a high specification by the current owners. The property is approached behind electric double gates onto a large gravelled driveway which leads to a double garage. The main home boasts a fabulous central dining kitchen with Philip Dowse kitchen and Aga. Situated off is a sitting room, dining room, lounge, cloakroom, utility room, wine cellar and a superb rear gym/home office with full width glazing and French doors leading out into the garden and views towards the river. On the upper floors is a stunning principal bedroom suite consisting of bedroom, custom dressing room and luxury en-suite, three further bedrooms and a further bathroom and shower room. There is also a connecting self-contained one bedroom annex with architectural glazed gable offering tremendous views with a high quality living kitchen, large bedroom and bathroom. This is currently self-contained but was previously integrated into the main home and could be reverted back if desired. The south west facing plot totals approximately 0.375 acres of beautifully landscaped and designed gardens with entertaining and family living in mind. There is a large deck abutting the river with steps leading directly into the water for wild swimming and a fantastic riverside boathouse for convenient storage of canoes and paddleboards. Adjacent to the kitchen is a large composite deck with electric roof pergola with outdoor heating and a sunken firepit. Spectacular views from the home and the garden can be enjoyed with the most magnificent sunsets. All in, this property is a real one off and must be viewed to be fully appreciated.
Entrance Hall With access via a wide solid wood door into a beautifully light and welcoming hallway with high vaulted ceiling, glazed window overlooking the garden, solid oak flooring, staircase rising to the first floor accommodation and door beneath with stairs down to the cellar.
Sitting Room A beautifully light sitting room benefitting from a dual aspect with high ceilings with original ceiling beams, multi-paned glazed window to both the front and rear with wooden shutters to the front window and painted wood flooring. The focal point within the room is the large inglenook with central open fire with cast iron grate and brick hearth. There is a large walk-in storage cupboard to the side of the fireplace fitted with shelving.
Lounge A central reception room with a feature multi-fuel cast iron stove situated on a slate hearth, exposed ceiling beams and glazed windows to each side elevation. There is oak flooring and this central reception room connects through to both the dining room and the kitchen.
Dining Room A fabulous large room ideal for gatherings and entertaining with sash window to the front with wooden shutter, oak flooring and a high ceiling with exposed ceiling beams.
Kitchen A Philip Dowse handcrafted kitchen comprising fitted units with granite worktops and matching upstands to the wall, large shaped island with overhang for breakfast stools and a built-in butchers block. Within the kitchen is a gas Aga canopied hood and concealed extractor fan. Furthermore, built into the kitchen is an American Style fridge/freezer, for ice and water, additional integrated under counter fridge and freezer and a Smeg electric combi oven/microwave, two ring induction hob, dishwasher, integrated bins and Tambour cupboard, undermount sink with mixer tap and waste disposal and a large slate tiled floor throughout with underfloor heating. There is space within the room for informal seating and dining and wide bi-folding doors open out into the garden and onto a fantastic covered decked area for outdoor seating and entertaining.
Rear Hallway With a continuation of the slate tiled floor, arched door leading to the outside, painted beams to the ceiling and spotlights, oak doors off to:
Utility Room A recently refitted utility comprising a range of shaker style units with laminate worktops, stainless steel sink, plumbing and appliance space for numerous white goods, metro tiled splashbacks to the walls and slate tiled floor, window to side and beams to ceiling.
Cloaks/WC Fitted with a Heritage white suite comprising a toilet with high level cistern and pull-chain, wall mounted wash hand basin, neutral tiling to the walls and a continuation of the slate tiled floor.
Built-in Coats Cupboard With coat hanging rail and shelving.
Gym/Home Office This versatile reception room has been used as a home office and latterly as a fabulous home gym with fully glazed rear wall and central French doors opening directly into the garden with fantastic views towards the river. There is wood flooring, ceiling beams and further glazing to the side elevation, plus large built-in storage cupboard.
Wine Cellar Accessed from the main entrance hall with stairs leading down to a two room cellar with original thrawls, exposed brick work . Connected with lighting and providing generous space and used as a wine cellar/storage area.
First Floor Landing With staircase returning to the second floor. A split-level landing with windows to the rear and side elevations. There is a large walk-in airing cupboard which houses two wall mounted gas fired central heating boilers as well as a large hot water tank. There is access through to a loft space and space for freestanding shelving.
Principal Suite A luxury principal bedroom suite consisting of large bedroom, fully customised dressing room and luxury en-suite shower room.
Bedroom This large bedroom has the benefit of a high ceiling with exposed ceiling beams, sash window to the front with wooden shutters, recessed spotlights to the ceiling and opening through to a fully customised dressing room.
Dressing Room This fabulous space has been custom fitted with floor to ceiling dressing room furniture consisting of clothes hanging, shelving and high level storage with central ottoman, window to the side with wooden shutter and spotlights to ceiling. Integrated shoe cupboards and walk-through to the en-suite.
En-suite Shower Room A beautifully fitted and luxury shower room with large walk-in shower cubicle with a wet room system and having a recessed tiled shelf, toilet with wall mounted flush and floating vanity wash hand basin situated on a vanity unit which is a repurposed wooden plinth from within the property with glass top, large double fronted mirrored cabinet, metro tiling to the walls and fully tiled floor with underfloor heating, chrome towel heater and window with shutter.
Bedroom Two This delightful double room has a dual aspect with glazing to the front and rear elevations with a wooden shutter to the front sash window, high ceiling with exposed ceiling beams, stripped wood flooring, original cast iron central fireplace and large built-in wardrobe and cupboard.
Family Bathroom A beautifully designed bathroom with twin ended double bath with wall suspended tap. There are two wash hand basins set on a tiled plinth with wall suspended taps, toilet and a fabulous walk-in wet room situated behind the basins with rainwater shower head and second attachment, recessed tiled shelf within the shower and Travertine tiling to the walls and floor, spotlighting and large chrome towel heater, window to the side with shutter.
Second Floor Landing With a floor level window overlooking the rear and doors off to:
Bedroom Three A beautifully light room with the most fabulous view across the garden, river and countryside beyond. There are four sets of double wardrobes providing for generous storage, access to the loft and spotlights to the ceiling.
Inner Landing With doors through to:
Bedroom Four A fourth double room with charming views across the centre of the village and up Main Street. There are spotlights to the ceiling and a walk-in cupboard/dressing room which has spotlights and space for freestanding furniture.
Shower Room Beautifully appointed and contemporary fittings with a large double shower cubicle with electric shower, wash hand basin set within a vanity unit and toilet, metro tiling to the walls, tiled flooring, chrome towel heater, spotlight and extractor fan.
Annex Accessed independently from the driveway through a composite door with staircase rising to the first floor. The owners changed the layout of the stairs, they were formerly located from within the main property and could be re-incorporated back to the main house if desired.
First Floor Living Kitchen A fabulous space with the most tremendous views across the garden and views of the river. This beautiful space has a vaulted ceiling with exposed ceiling beams, architectural glazed gable and a high quality fitted kitchen with gloss units, solid wood worktop, integrated sink, electric oven, four ring induction hob as well as a built-in fridge and washing machine. There is space within the room for seating and dining with wood laminate floor and further glazed window to the side. Door through to:
Bedroom A sizeable bedroom with high vaulted ceiling and central roof beams, two Velux roof lights with blackout blinds, further window to the side and a continuation of the wood laminate floor. Door through to:
En-suite Bathroom Fitted with a four piece white suite with twin ended panelled bath with wall suspended tap, shower cubicle, wash hand basin and toilet with tiled splashback to the walls, wood laminate flooring and a towel heater. Large walk-in storage cupboard with wood laminate floor and lighting.
Outside The property is approached via electric double gates onto a long gravelled driveway which wraps around the rear of the property to a large driveway and a double garage. There is a further pedestrian gate at the left side of the property which leads to the entrance door and hallway and with direct access into the garden. The rear garden is spectacular and must be viewed to be fully appreciated. Situated on a plot of 0.375 acres which abuts the river with a 59' river frontage. The property has been landscaped with entertaining in mind. To the rear of the property is a sunken firepit and a fabulous composite deck which has a louvred electric roof pergola over, for all-year-round seating as well as outdoor power, lighting and a wall mounted heater. Beyond this fabulous deck there are manicured gardens with a large lawn and a path which winds down to the river through a tree lined walk including apple and plum trees. Situated along the length of the river is a large timber deck with steps that lead directly into the river for wild swimming. There is also a large riverside boathouse for convenient storage of canoes and paddleboards, and a picnic table and bench for informal dining where impressive views can be enjoyed along the river and the adjacent countryside. The property also has the benefit of a large gravelled driveway, capable of parking numerous vehicles with well positioned outdoor electric sockets for charging.
Garage Situated in a brick built barn with two electric roller doors to the front, high ceiling, connected with power and lighting with ample additional storage space.
Services & Miscellaneous It is our understanding the property is connected to mains gas, electricity, drainage and water. The annex runs off the main services and there is only one set of services to the property.
Extra Information To check Internet and Mobile Availability please use the following link:
checker.ofcom.org.uk/en-gb/broadband-coverage
To check Flood Risk please use the following link:
check-long-term-flood-risk.service.gov.uk/postcode
Important Information
- This is a Freehold property.
Property Ref: 55639_BNT250236
Similar Properties
Bailey Drive, Mapperley, Nottingham
6 Bedroom Detached House | £1,195,000
A rare offering to the market is this fabulous individually designed and specified new home. Boasting over 4,500 sqft of...
Bull Hill, Osgathorpe, Loughborough
5 Bedroom Detached House | Guide Price £1,150,000
Meadow View offers a stunning brand new luxury specification detached residence, extending to 3,028 sqft (281 sqm) of li...
Brook Street, Wymeswold, Loughborough
4 Bedroom House | Guide Price £1,150,000
A magnificent three storey, four bedroomed period residence having been the subject of complete renovation and modernisa...
Lutterworth Road, North Kilworth, Lutterworth
Plot | Guide Price £1,200,000
A unique residential development opportunity on a plot extending to approximately 2.7 acres with full planning permissio...
Main Street, Swithland, Loughborough
6 Bedroom Detached House | Guide Price £1,200,000
An individually styled six/seven bedroom detached residence extending to nearly 3,000 sqft lying in this highly sought a...
Croft Road, Thurlaston, Leicester
5 Bedroom Detached House | £1,350,000
A rare offering to the open market is this stylish and individually designed farmhouse and barn conversion which has bee...

Bentons (Melton Mowbray)
47 Nottingham Street, Melton Mowbray, Leicestershire, LE13 1NN
How much is your home worth?
Use our short form to request a valuation of your property.
Request a Valuation
