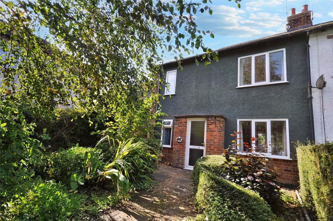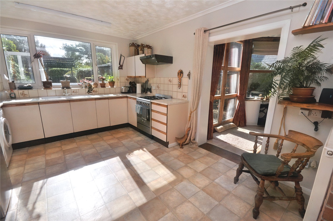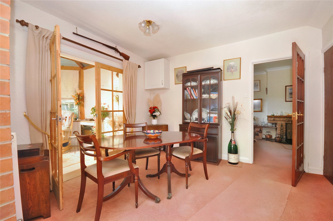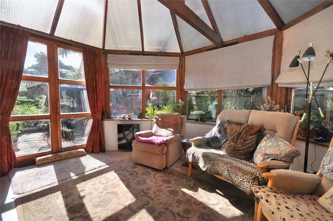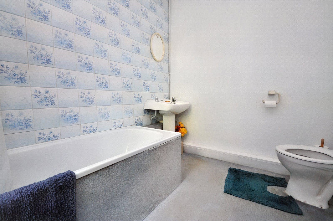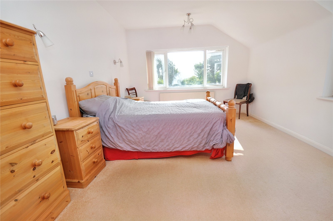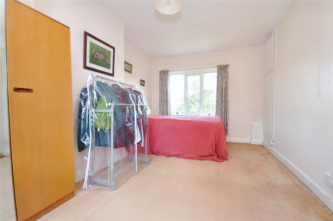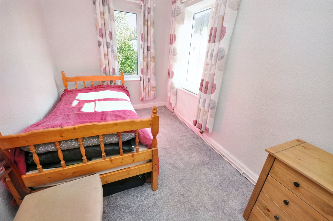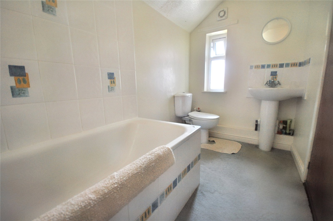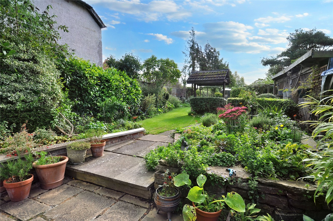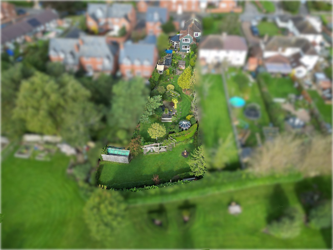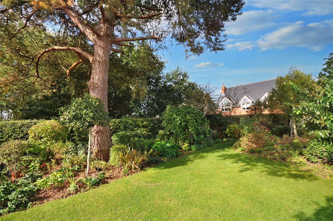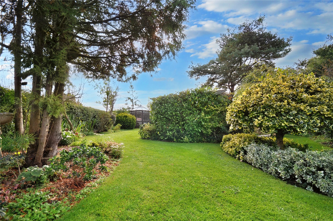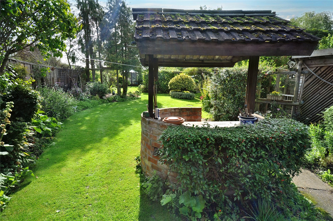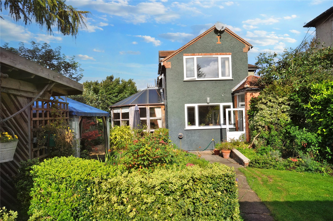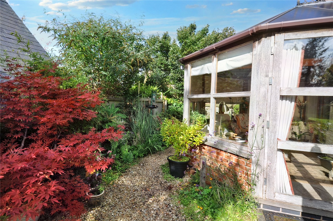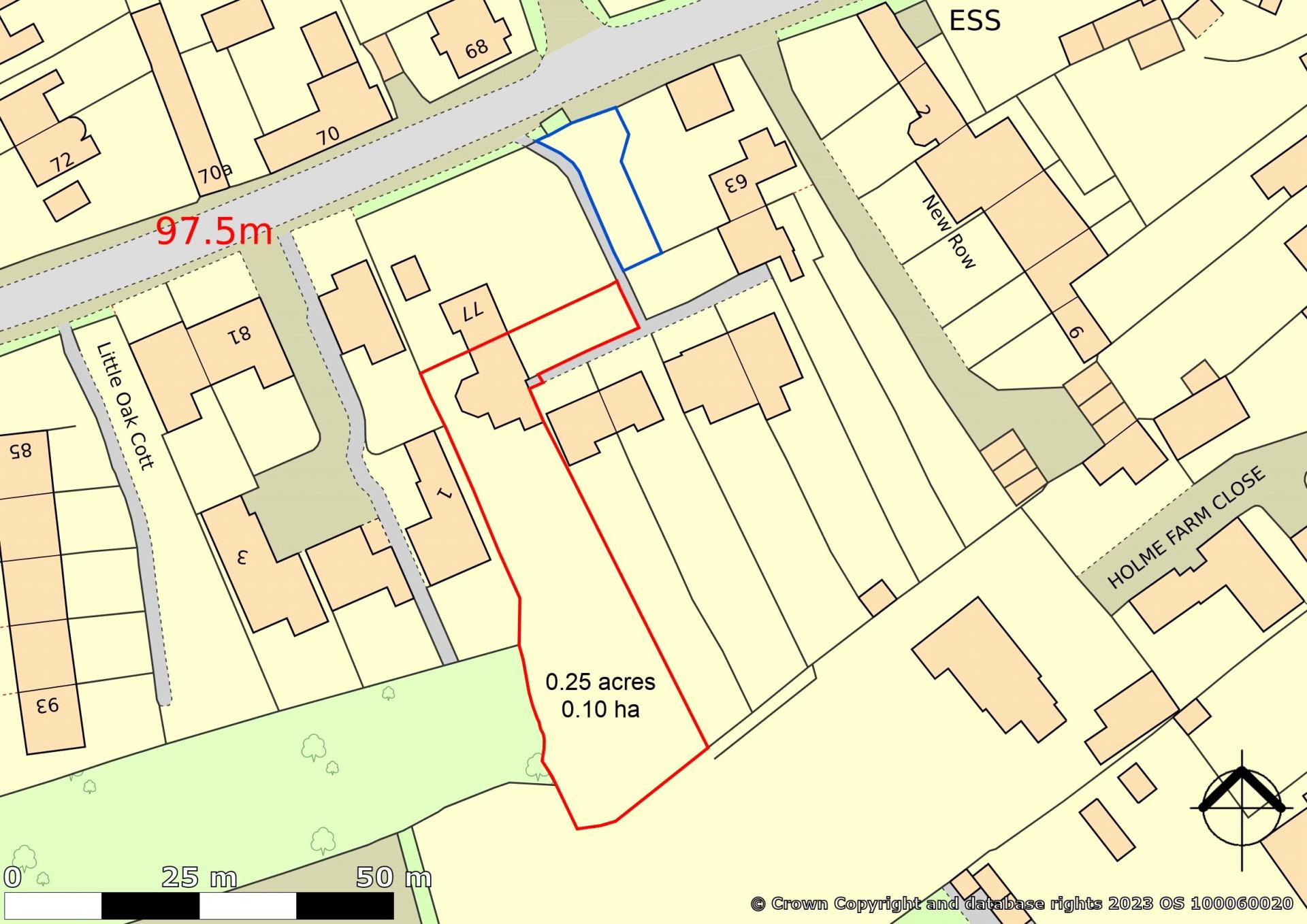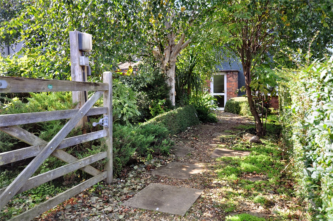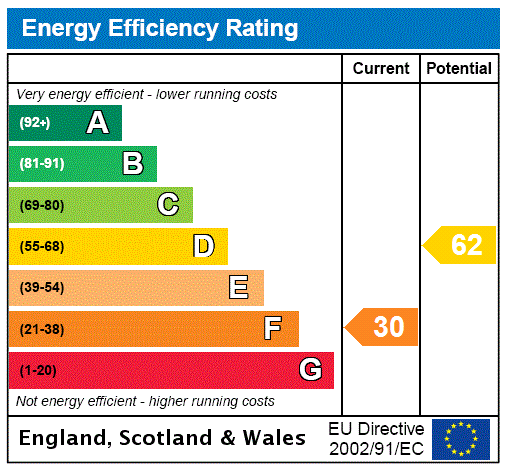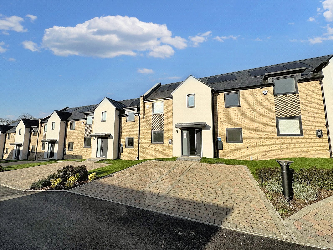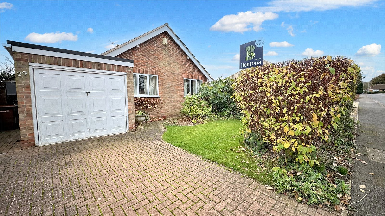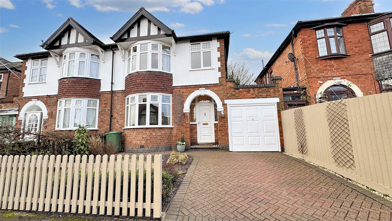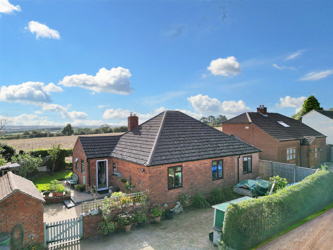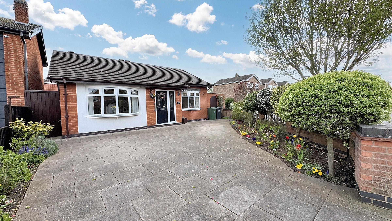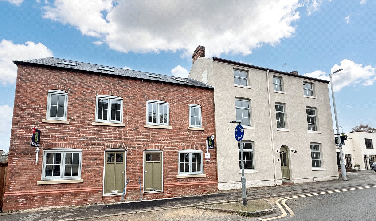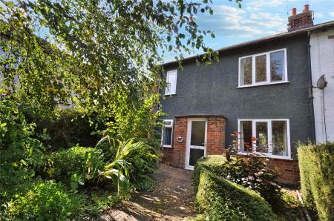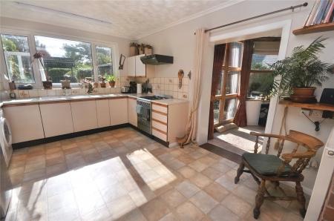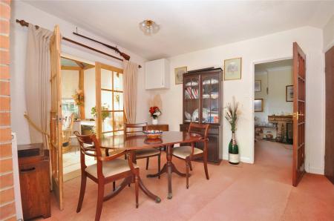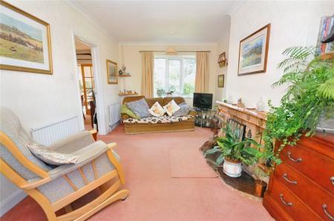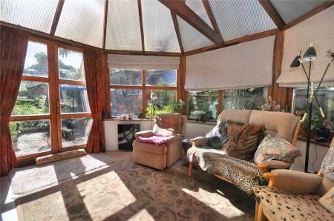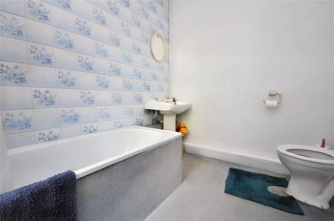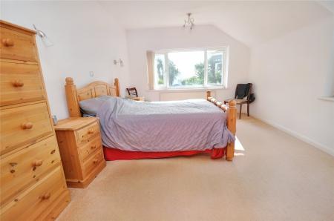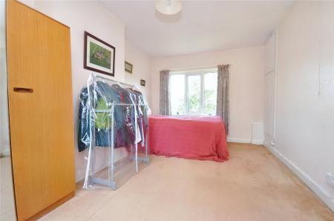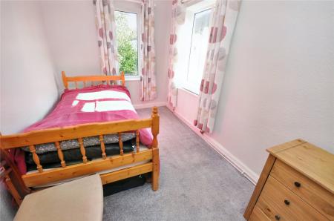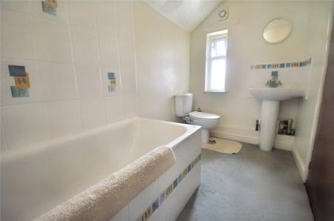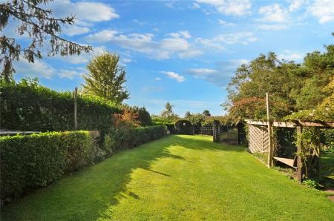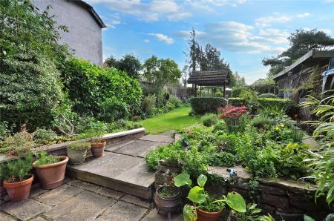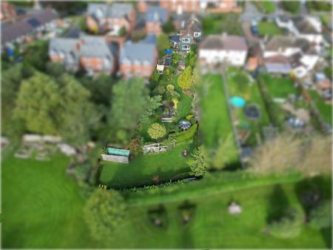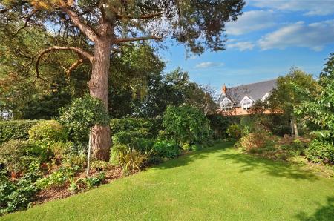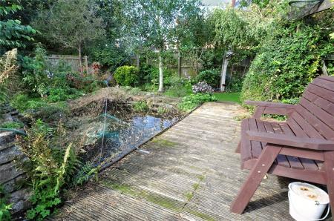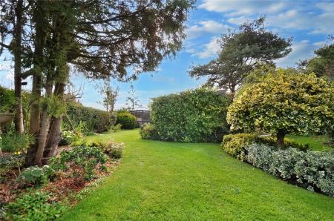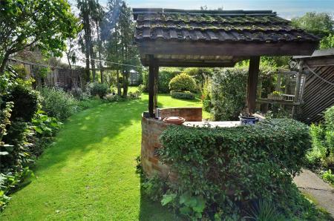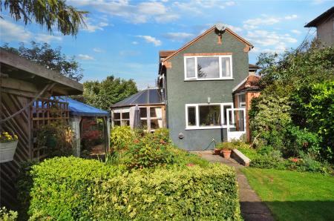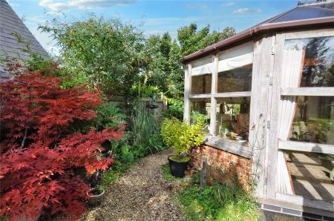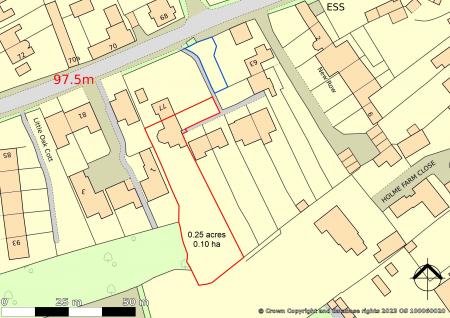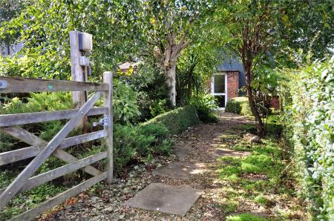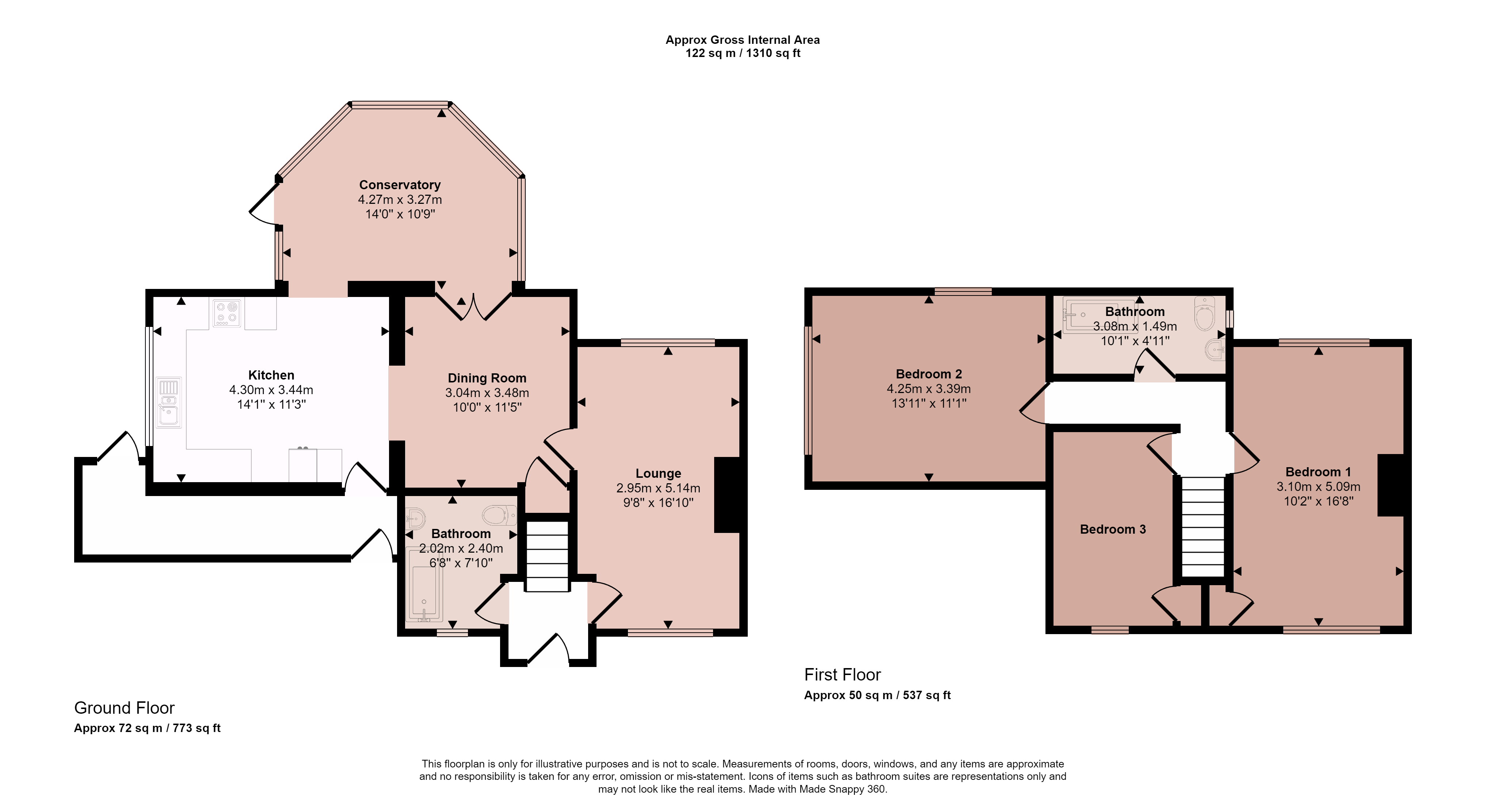- Extended Semi Detached Home
- Central Village Position
- Large Garden Extending to 0.25 Acres
- Three Bedrooms
- Two Bathrooms
- Two Reception Rooms
- Oak Framed Conservatory
- Energy Rating F
- Council Tax Band B
- Tenure Freehold
3 Bedroom Semi-Detached House for sale in Loughborough
A spacious extended semi detached home occupying a large garden plot extending to 0.25 acres. The property benefits from oil fired central heating, double glazing, off road parking and sits in a tucked away position from the main road. The accommodation in brief comprising entrance hall, ground floor bathroom, lounge, dining room, oak framed conservatory and large breakfast kitchen with large hallway to the rear. The first floor landing gives way to three large bedrooms and a bathroom. The garden is a particular feature of this property and is quite extensive with a vast array of shrubs, plants, trees, lawned areas, water features, shed and summerhouse. This property would ideally suit a family and is set within easy walking distance of the local village primary school.
Entrance Hallway With glazed front door, staircase rising to first floor, access to ground floor bathroom and lounge.
Lounge Having a feature fireplace with brick surround, and stone hearth, window to the front and rear elevations and doorway giving access to the dining room.
Dining Room With ample space for dining room table and chairs, glazed double doors leading into the oak framed conservatory and open archway through to the kitchen.
Breakfast Kitchen Having a range of wall and base mounted units finished in a laminate frontage with contrasting rolled edge laminate working tops, tiled splashbacks, sink unit and drainer with hot and cold mixer tap, space for cooker and washing machine. window to the rear and archway to the side giving access to the oak framed conservatory.
Conservatory A bespoke oak framed conservatory with French doors to the garden and Apex roof.
Ground Floor Bathroom Fitted with a three piece suite comprising WC, wash hand basin, panelled bath, tiled splashbacks and window to the front.
First Floor Landing Giving access to all rooms.
Bedroom One A large bedroom within the extension having dual aspect windows overlooking the garden.
Bedroom Two With window to the front and rear elevations and storage cupboard.
Bedroom Three With window to the front and side elevations.
Bathroom Fitted with a three piece suite comprising low level push button flush WC, wash hand basin, panelled bath with shower over, tiled splashbacks and window to the side.
Outside The property sits in a tucked away position from the main road and can be accessed via a pedestrian pathway. This property jointly owns (50%) the land outlined in blue, which is a parking area used exclusively by this property and one neighbouring property, with other properties having a right of access over it to reach their own parking. This means that the property for sale can comfortably park two vehicles off road. The rear garden is particularly extensive and has a vast array of shrubs plants, trees, Water features, summerhouse, shed and wishing well feature.
Agents Note The parking area outlined in blue is held on a separate land title to the property itself (which is highlighted in red). The 50% ownership of the parking area will be transferred as part of the sale to the buyer of the property. The landholding of the property and parking area in total is approx 0.25 acres. The attached promap plan is intended as an illustrative guide only, your conveyancing solicitor will confirm exact boundaries/lane title plans.
Extra Information To check Internet and Mobile Availability please use the following link:
checker.ofcom.org.uk/en-gb/broadband-coverage
To check Flood Risk please use the following link:
check-long-term-flood-risk.service.gov.uk/postcode
Important Information
- This is a Freehold property.
Property Ref: 55639_BNT231039
Similar Properties
Plymouth Court, Melton Mowbray, Leicestershire
3 Bedroom Semi-Detached House | £325,000
Eight new build homes tucked away at the top of this exclusive development surrounding the historic Sysonby Lodge and pa...
Bowley Avenue, Melton Mowbray, Leicestershire
4 Bedroom Detached Bungalow | £325,000
Located on the well regarded Bowley Avenue is this extended detached home with highly versatile living accommodation.
Walker Road, Birstall, Leicester
3 Bedroom Semi-Detached House | £325,000
Located on the highly regarded Walker Road is this traditional bay fronted home built in 1935 and occupying a fabulous p...
Nursery Lane, Holwell, Melton Mowbray
3 Bedroom Detached Bungalow | Guide Price £335,000
Nestled in a serene village location, this beautifully presented three bedroom detached bungalow offers a perfect blend...
Broome Avenue, East Goscote, Leicester
2 Bedroom Detached Bungalow | £345,000
Located on Broome Avenue is this individual and one-off detached bungalow situated on a corner plot with delightful fron...
Loughborough Road, Mountsorrel, Loughborough
3 Bedroom End of Terrace House | Guide Price £350,000
A brand new three storey residence offering traditional style with spacious internal accommodation.

Bentons (Melton Mowbray)
47 Nottingham Street, Melton Mowbray, Leicestershire, LE13 1NN
How much is your home worth?
Use our short form to request a valuation of your property.
Request a Valuation
