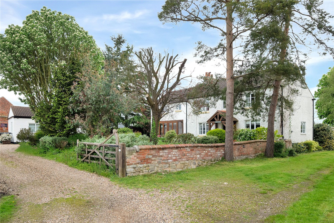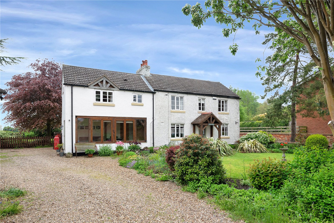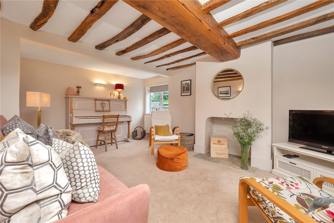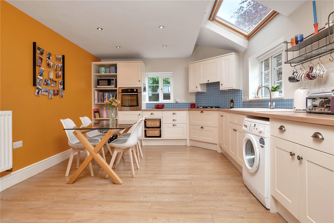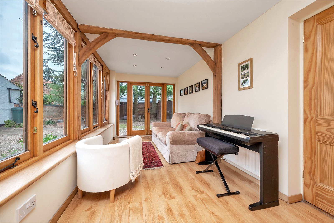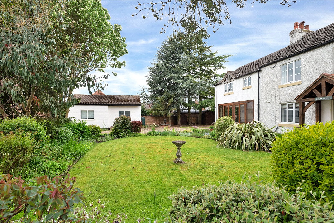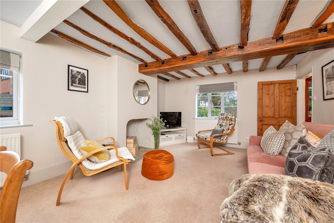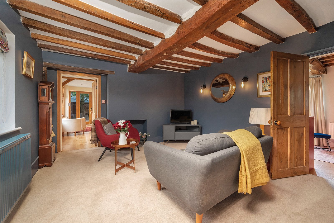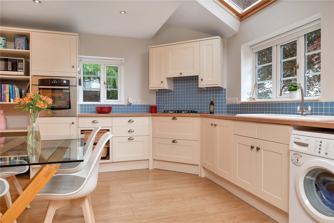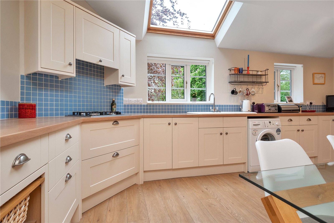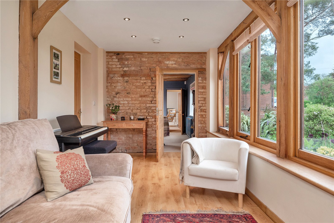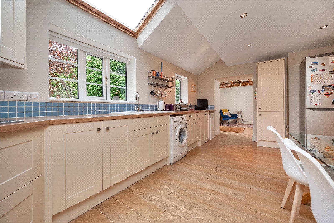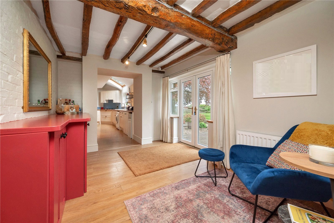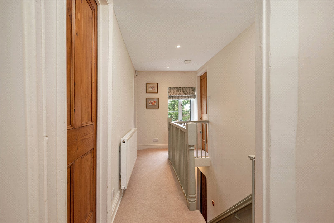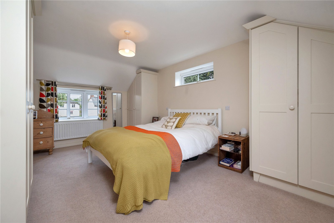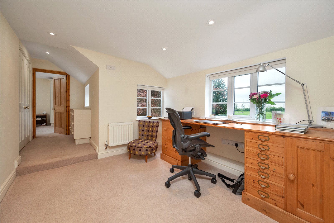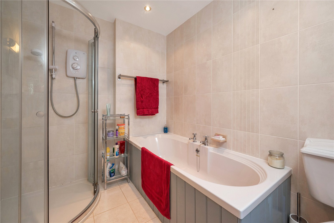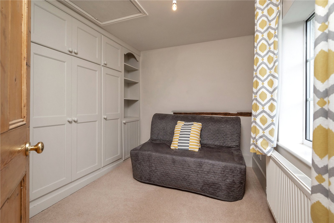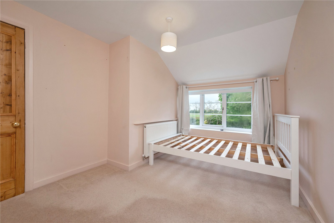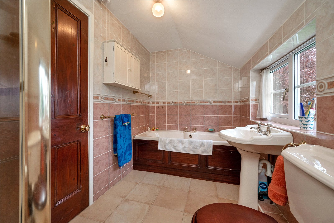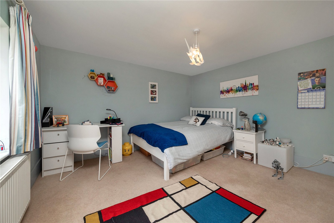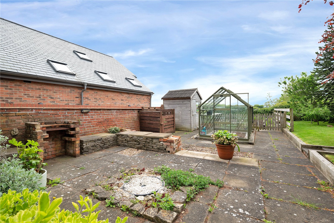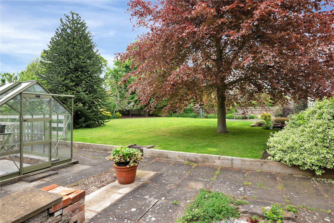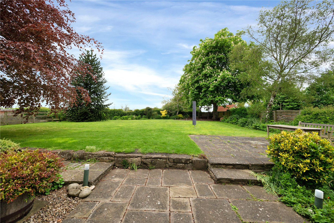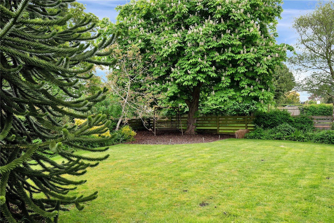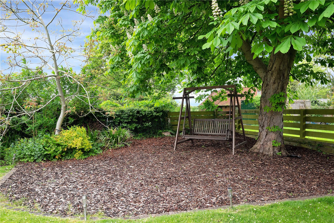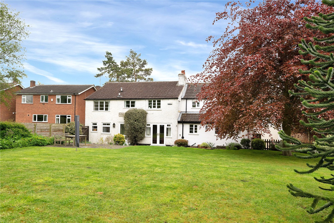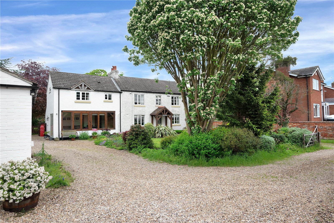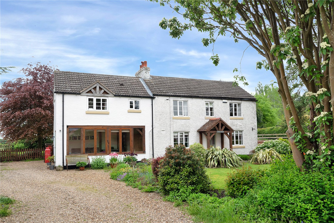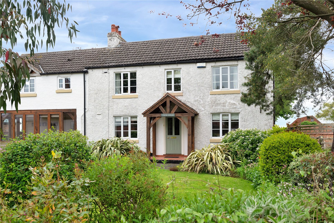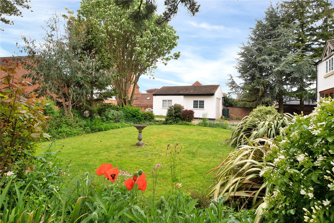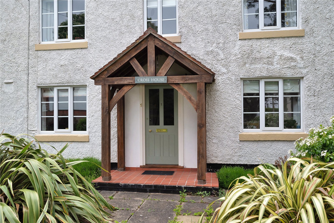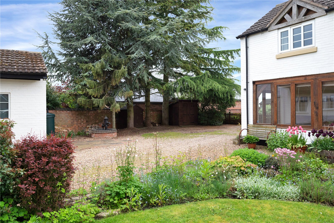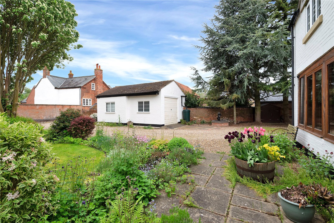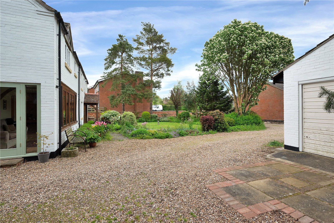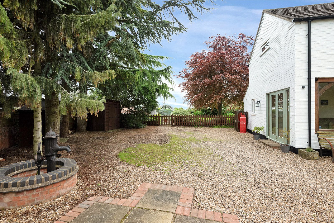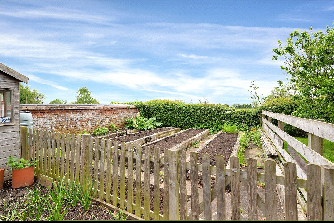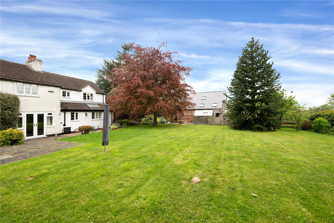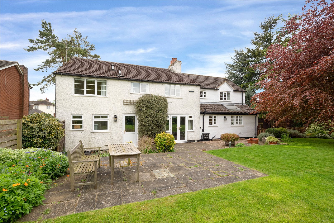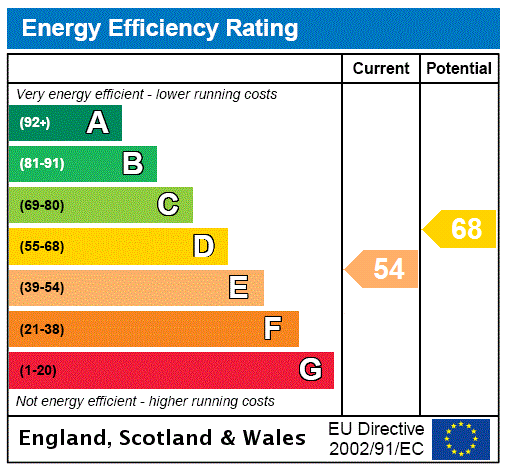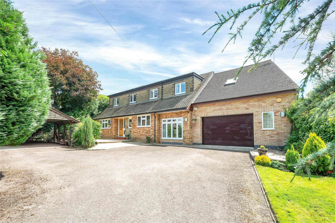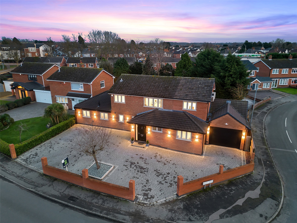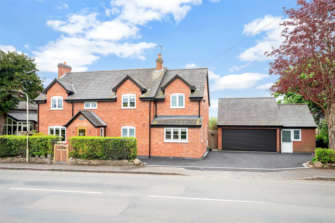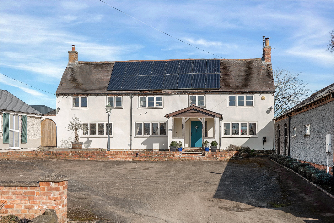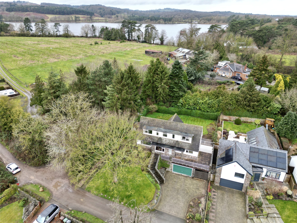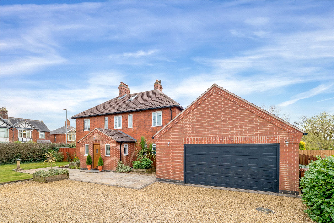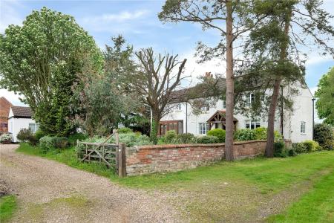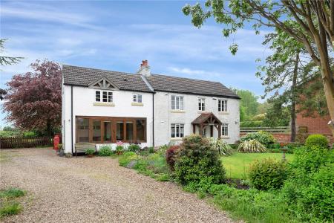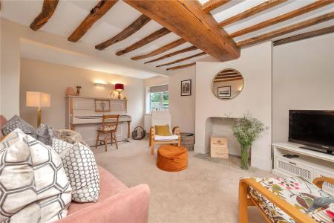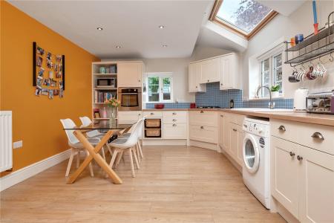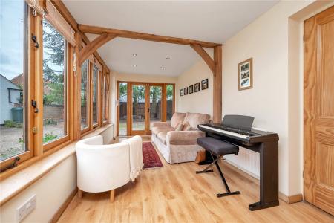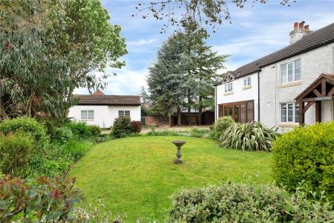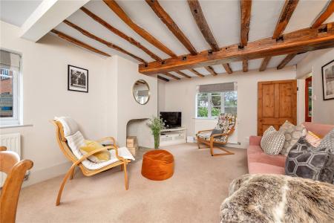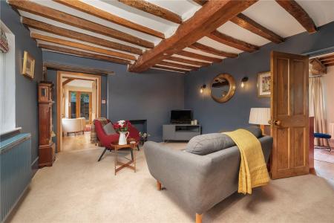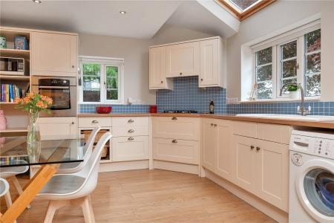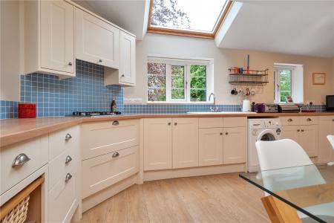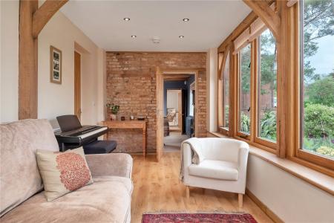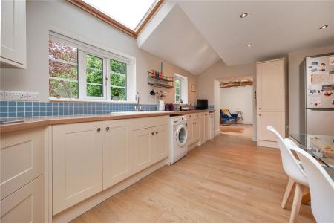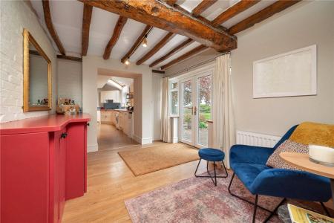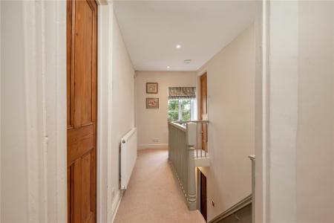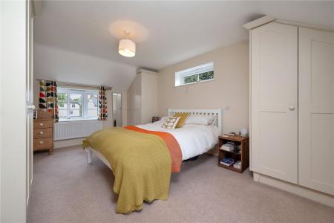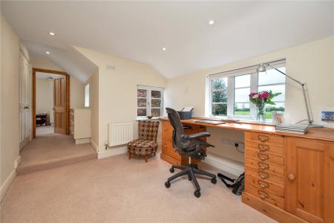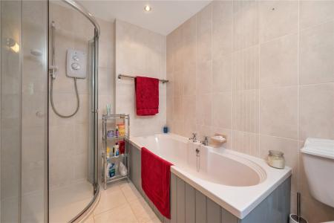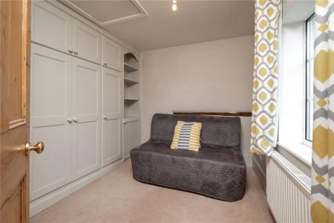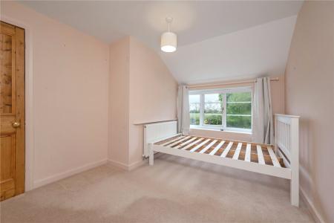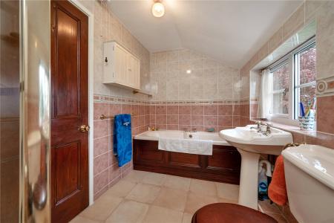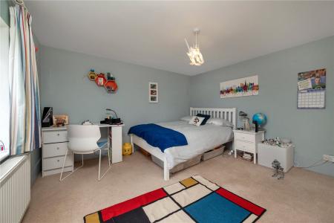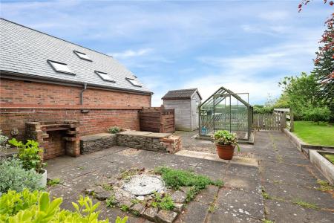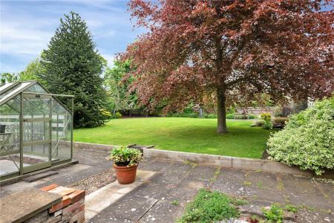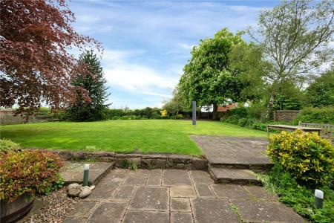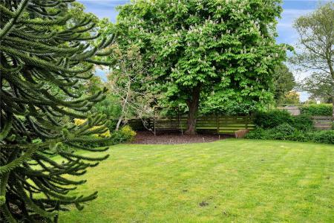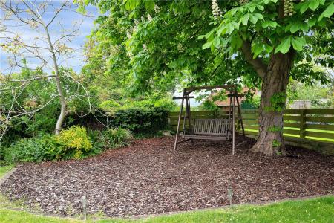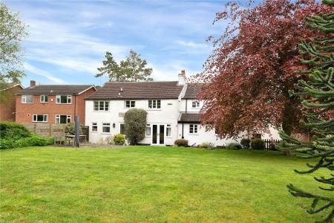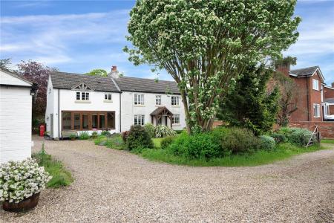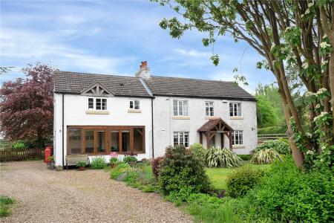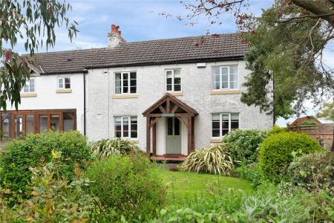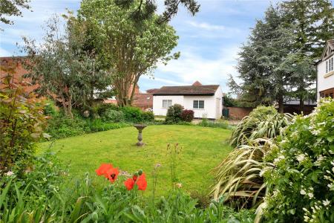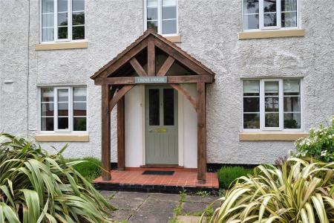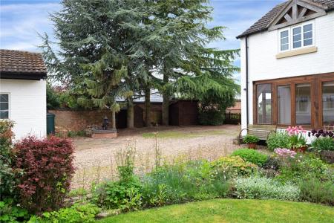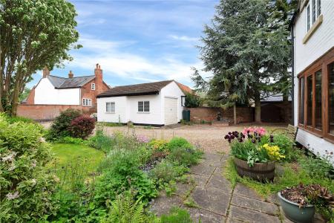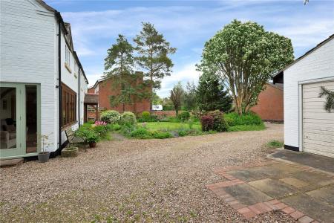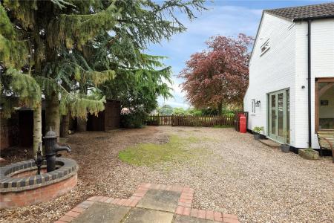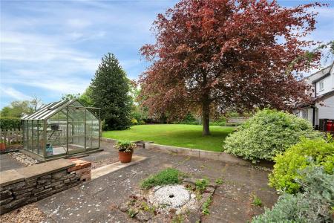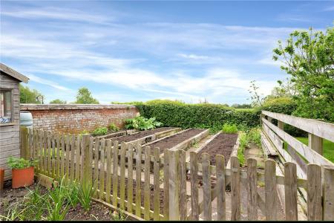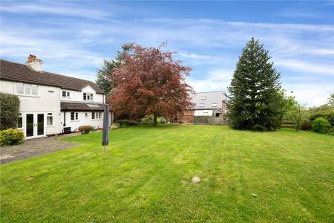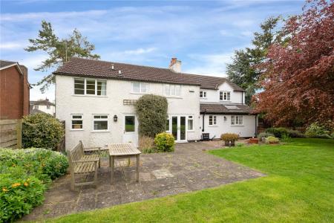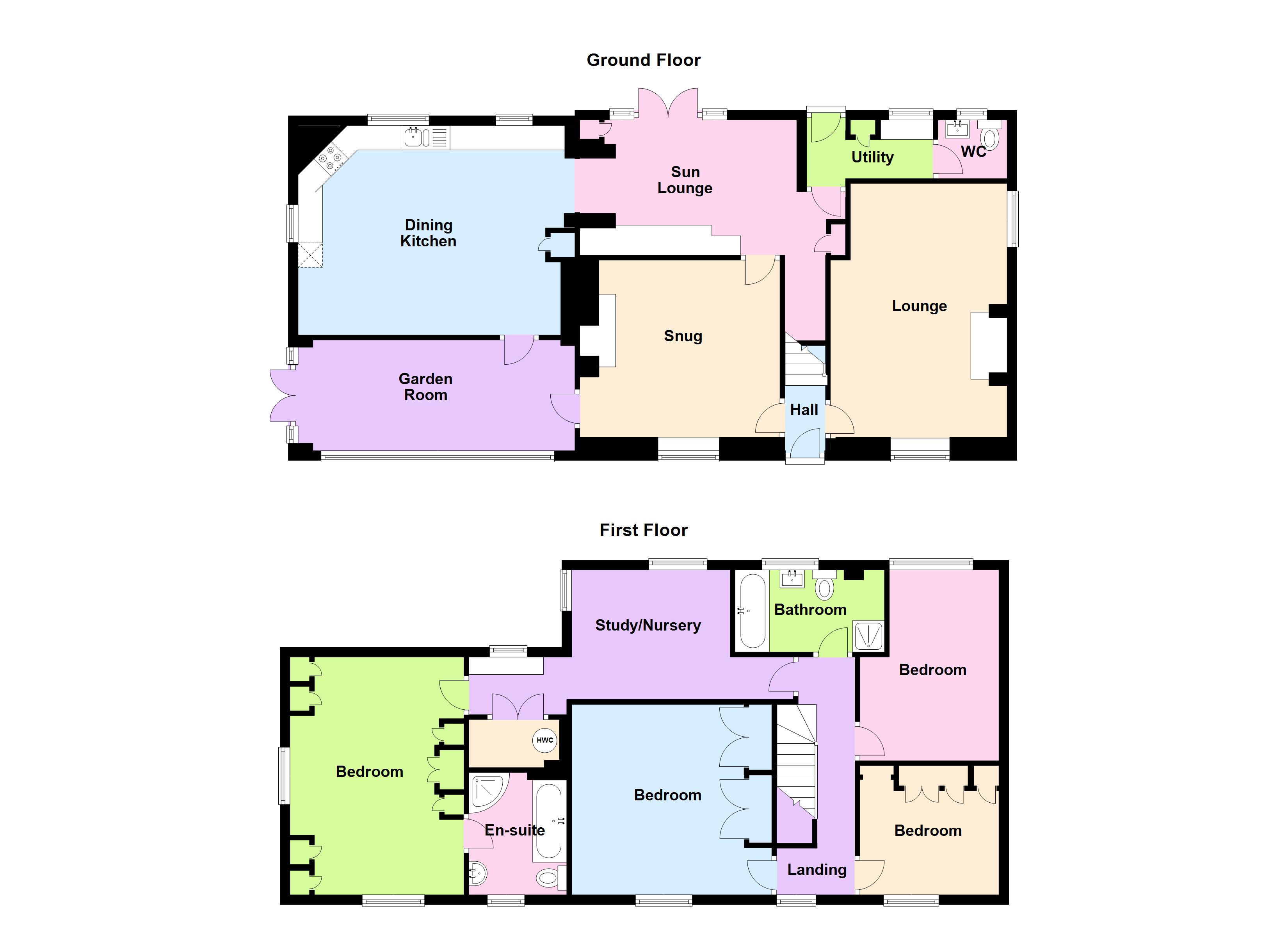- A Delightful Detached Family Cottage
- Four/Five Bedrooms and Two Bathrooms
- Three/Four Reception Rooms
- Breakfast Kitchen Extension
- Extensive Parking and Detached garage
- 0.25 Acre of a Plot
- Stunning Large Cottage Gardens to Front and Rear with Uninterrupted Open Views
- Energy Rating E
- Council Tax Band F
- Tenure Freehold
4 Bedroom Detached House for sale in Loughborough
Set well back from Main Street on the edge of this unspoilt and popular village, an immaculately presented, extended and remodelled four/five bedroom detached period cottage with three/four reception rooms and good sized delightful gardens to the front and rear with outstanding West facing views over adjacent paddocks and countryside. With a large driveway providing extensive parking and detached garage, the property offers a master bedroom suite with nursery/study and en suite bathroom and a further family bathroom. The property retains many original features including heavily beamed ceilings and original strip pined doors throughout. Having oil fired central heating and uPVC sealed double glazing, the design features also include a good sized breakfast kitchen extension, garden room, oak framed sun lounge and with the superb gardens featuring a variety of shrubs, plants and trees including a vegetable garden and greenhouse. In all, a delightful family home capable of even further extension given the size of plot which extends to approximately a quarter of an acre.
Lounge16'5" x 11'11" (5m x 3.63m). An enlarged living room with attractive heavily beamed ceiling, original open fronted fireplace now used for display with stone hearth, two double radiators and sealed double glazed windows to the front and side.
Entrance Hall The property is entered under an attractive oak porch through double glazed front door into entrance hall with stairs rising to the first floor.
Snug12'2" x 11'10" (3.7m x 3.6m). With heavily beamed ceiling, original fireplace used for display with stone hearth, double radiator and sealed double glazed window to the front elevation.
Garden Room13'1" x 9' (4m x 2.74m). Fitted with a range of base cupboards, uPVC French doors and windows open onto the patioed rear gardens and open view, heavily beamed ceiling, double radiator and recess off providing storage and space under the original staircase with original exposed treads and risers. This room opens through to:
Dining Kitchen18'6" x 12' (5.64m x 3.66m). A extended spacious dining kitchen fitted with a range of shaker style cream fronted units with pewter style fittings comprising a one and a half bowl single drainer sink with a range of work surfacing and a full range of base cupboards under and matching eye level units. There are integrated appliances including a Belling split level fan assisted electric oven, Neff four ring stainless steel hob with extractor hood over, tiled splashbacks, plumbing for washing machine and space for fridge/freezer. Having a cathedral ceiling with double glazed roof light, uPVC double glazed picture windows to the rear and side overlooking gardens and open views beyond, double radiator and a Worcester oil fired central heating boiler.
Sun Lounge17'9" x 7'7" (5.4m x 2.3m). Being oak framed with sealed glazed picture windows and matching French doors to the front and side, laminate wood strip flooring, exposed brick wall, spotlights, double radiator and door through to family room.
Utility Room/Lobby With work surfacing, space for fridge/freezer, a further built-in full height cupboard and uPVC double glazed door and window to rear gardens,
Cloakroom Fitted with a low level flush WC, wash hand basin, half height tiling to the walls, matching tiled floor and uPVC double glazed window.
Landing Approached via the staircase from the entrance hall with uPVC double glazed window overlooking the delightful front garden and radiator.
Master Bedroom Suite With study/nursery off.
Bedroom One15'11" x 11'6" (4.85m x 3.5m). Fitted with a range of built in hanging wardrobes, double radiator and uPVC double glazed window to the front elevation enjoying an attractive aspect over the front garden and rear gardens and open views beyond.
En Suite Bathroom Fitted with a four piece heritage suite with chrome fittings comprising double ended bath, low level WC, pedestal wash hand basin and fully tiled corner shower with Mira electric shower. There is full height tiling to the walls, matching tiled flooring, shaver point, radiator and uPVC double glazed window to the front.
Study/Nursery17'5" x 9'2" (5.3m x 2.8m). Having a dressing area with a chest of six drawers, a further built in double airing cupboard/wardrobe with shelving and hot water cylinder and uPVC double glazed window. The study area has an attractive built in pine desk unit with drawers and matching work top two uPVC double glazed windows overlooking the rear garden and open views beyond , spotlights, provision for wall mounted TV and double radiator.
Bedroom Two12'2" x 11'11" (3.7m x 3.63m). With two built in double hanging wardrobes, uPVC double glazed window to the front and double radiator.
Bedroom Three9'4" x 8'8" (2.84m x 2.64m). Fitted with a double and single hanging wardrobe, top boxes, display shelving and cupboard, uPVC double glazed window to the front and radiator.
Bedroom Four12'1" (3.68m) x 9'3" (2.82m) maximum. With uPVC double glazed window overlooking the rear garden and radiator.
Family Bathroom Fitted with a four piece suite comprising double ended bath, pedestal wash hand basin, low level WC and corner shower cubicle with Mira electric shower. There is full height tiling to three walls, tiled flooring, medicine cupboard, extractor fan, double radiator and uPVC double glazed window to the rear elevation.
Outside to the Front A particular feature of the property is both the size of the plot and setting. The property is well set back from the road and on the edge of the village with a gravelled driveway to the front and side of the property providing extensive hard standing for a large number of vehicles, ample space for a caravan, horseboxes etc. The driveway inturn leads to the large detached brick garage.
Garage21'4" x 14'1" (6.5m x 4.3m). Having excellent storage in the roof eaves, ample space for a workshop area, three uPVC double glazed windows and fitted light and power.
Outside to the Rear The rear garden is a delightful cottage garden being of a good size with laid to oval shaped lawn with deep well stocked borders featuring a variety of mature shrubs, ornamental plants and trees including Eucalyptus, Cherry and Fir trees. Providing an impressive all year round display of colour the gardens are extremely well stocked. To the side of the property aside from the extra parking area is a timber built garden shed and original well, this area is enclosed by brick walling. The rear garden is once again of an extremely good size which widens to the rear and consists of a large area lawn featuring several mature trees including Beech, Chestnut and a magnificent Monkey puzzle tree. The gardens are enclosed by a mature hedge, brick walling and timber panelled fencing enjoying afternoon and evening sun with West facing views across paddocks and open countryside. There are also areas of paved patio enclosed by dwarf stone walling, array sun terrace and a productive fruit and vegetable garden with raised beds, greenhouse, compost area, timber built garden and barbeque area with stone walling and seating around a water feature.
A stunning cottage in a delightful setting with further potential for further extension, subject to any necessary consent approvals.
Extra Information To check Internet and Mobile Availability please use the following link - https://checker.ofcom.org.uk/en-gb/broadband-coverage
To check Flood Risk please use the following link - https://check-long-term-flood-risk.service.gov.uk/postcode
Important Information
- This is a Freehold property.
Property Ref: 55639_BNT230527
Similar Properties
Rotherby Lane, Frisby on the Wreake, Melton Mowbray
4 Bedroom Detached House | £725,000
Situated on a no-through road is this individual and substantial family home accessed via a sweeping gated driveway.
Parkstone Road, Syston, Leicester
5 Bedroom Detached House | £725,000
This fabulous detached home has been substantially extended and remodelled to the highest of specifications and provides...
Rectory Road, Wanlip, Leicester
5 Bedroom Detached House | Guide Price £700,000
Located in the heart of the Wanlip conservation village is this thoughtfully extended and sizeable detached family home...
Melton Road, Hickling Pastures, Melton Mowbray
4 Bedroom Detached House | Guide Price £745,000
A most unique, skillfully extended, four bedroomed detached farmhouse abutting open paddock land to the rear, located on...
Causeway Lane, Cropston, Leicestershire
4 Bedroom Detached House | Guide Price £745,000
Lying in a highly sought after location with Swithland Reservoir to the rear and Bradgate Park to the side, this individ...
Hamilton Drive, Melton Mowbray, Leicestershire
4 Bedroom Detached House | Offers in excess of £749,950
A beautifully presented and further skillfully extended four double bedroomed 1930s detached three storey residence. Loc...

Bentons (Melton Mowbray)
47 Nottingham Street, Melton Mowbray, Leicestershire, LE13 1NN
How much is your home worth?
Use our short form to request a valuation of your property.
Request a Valuation
