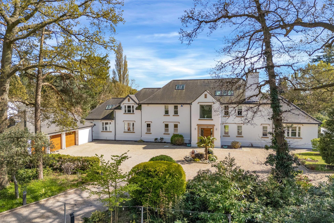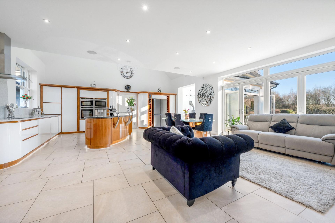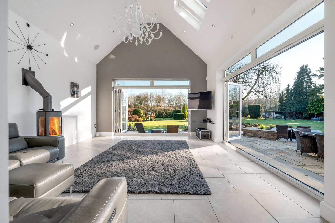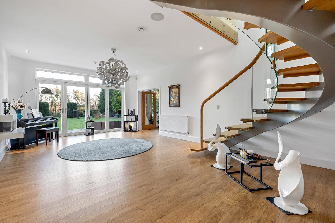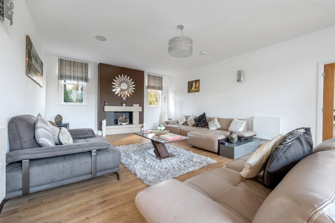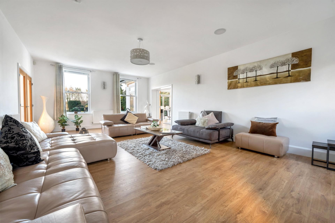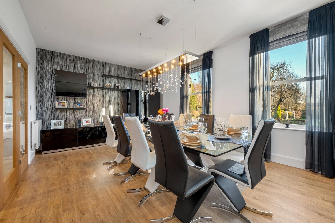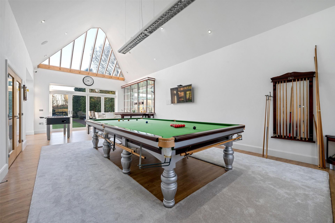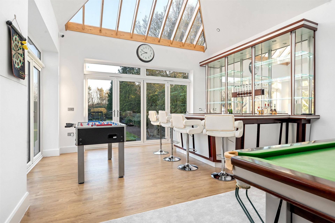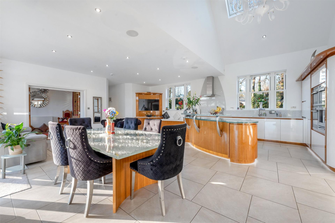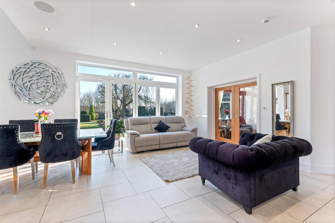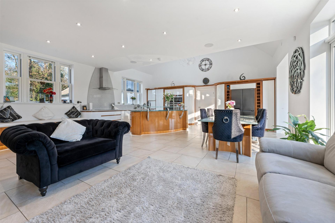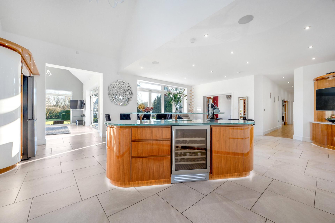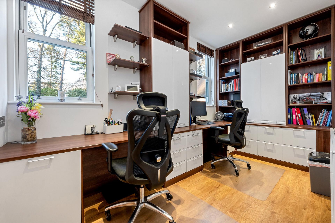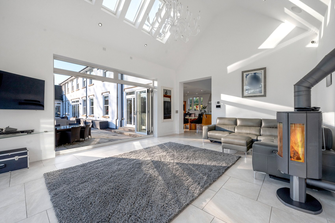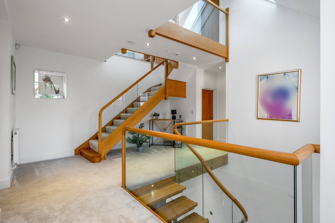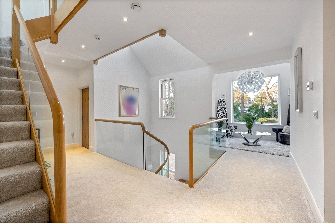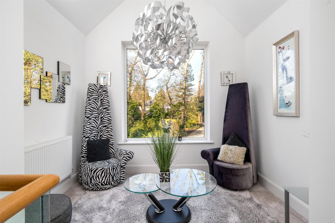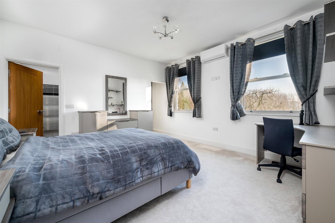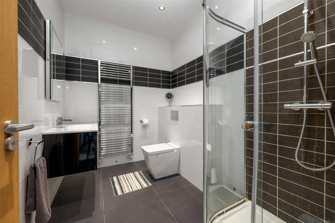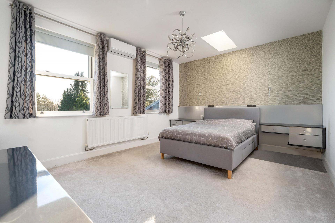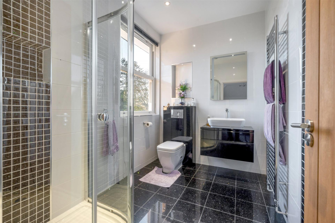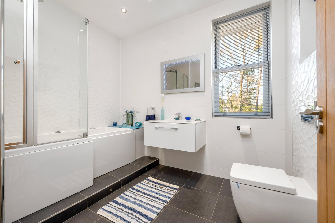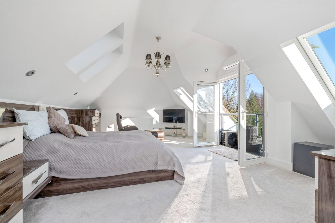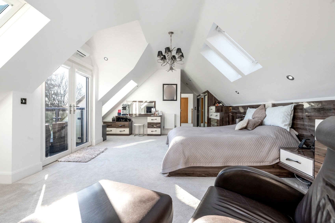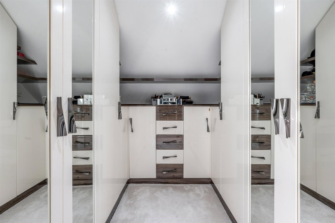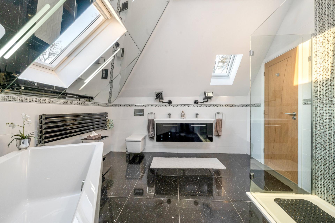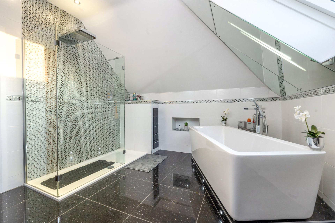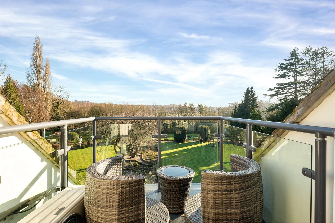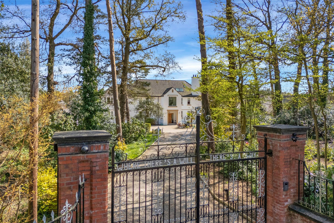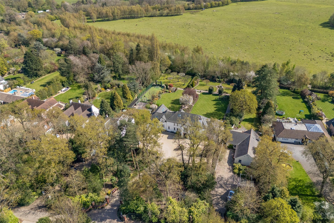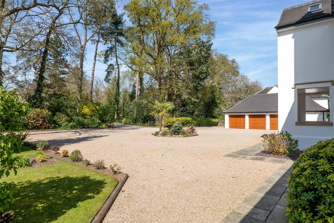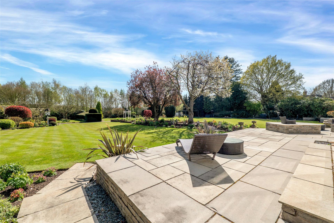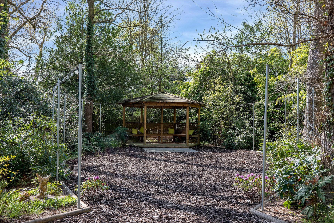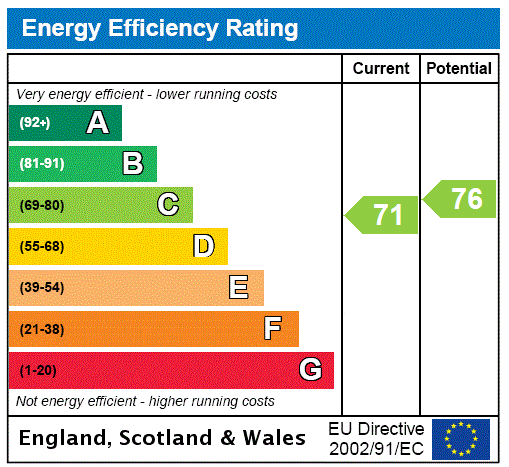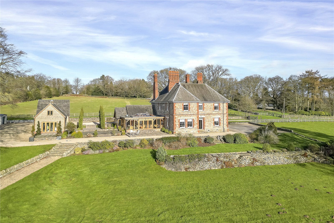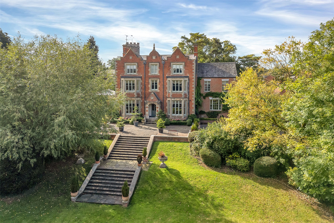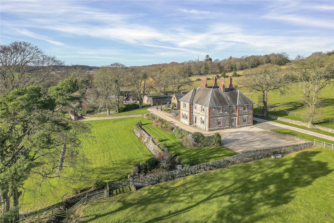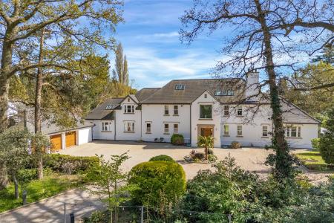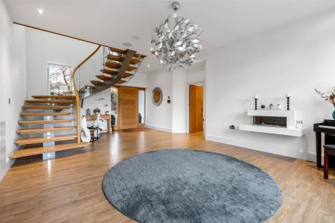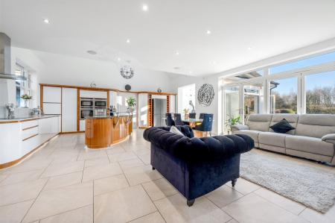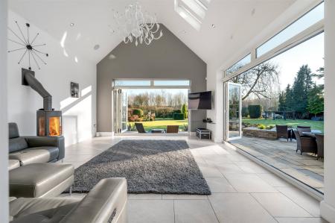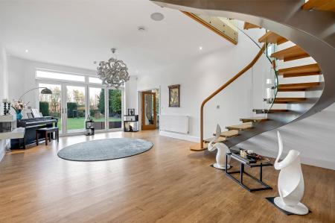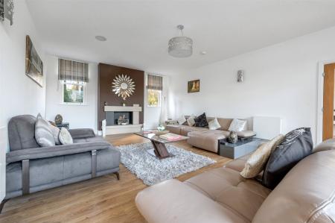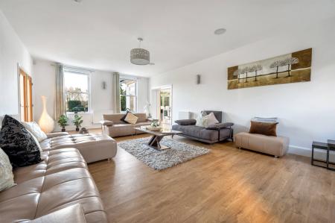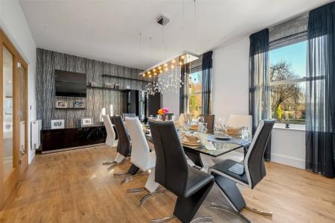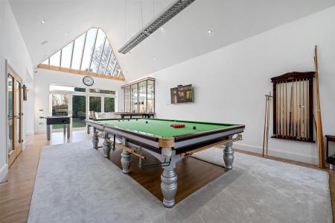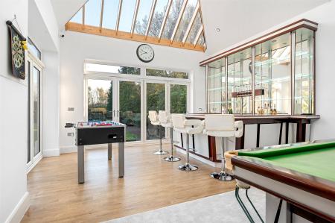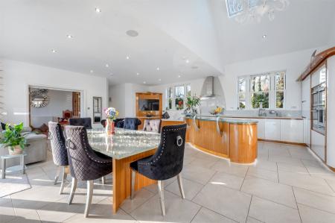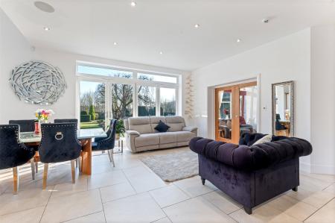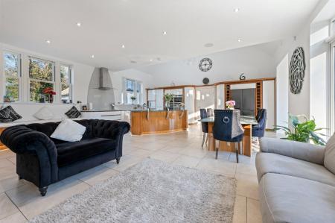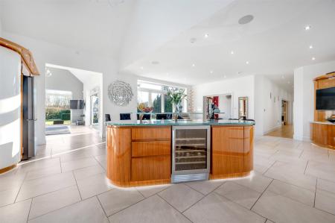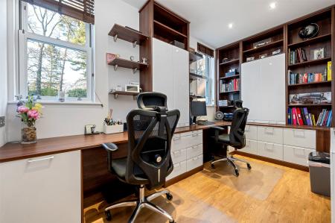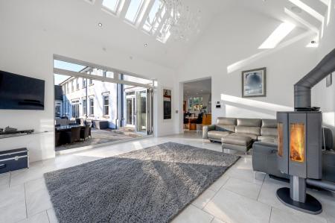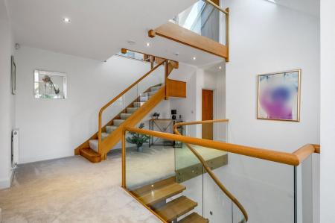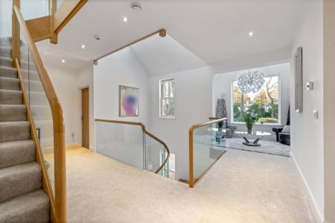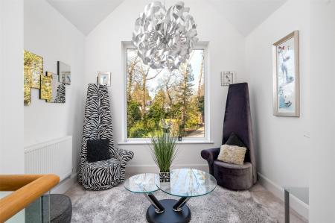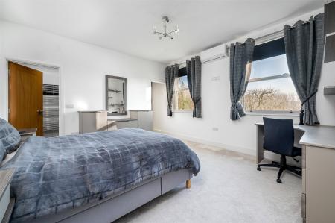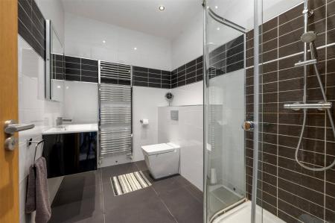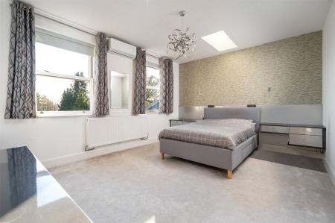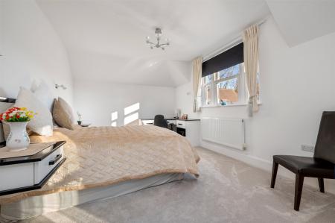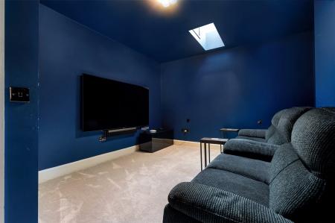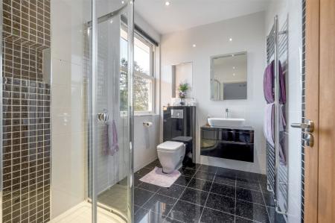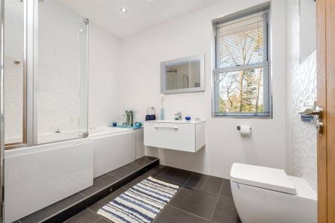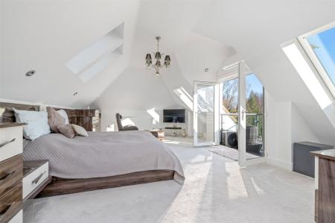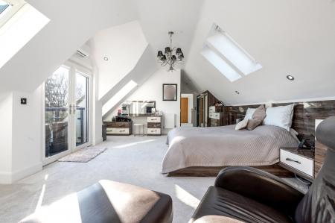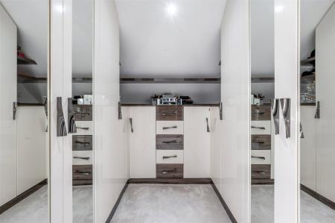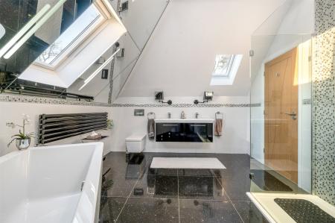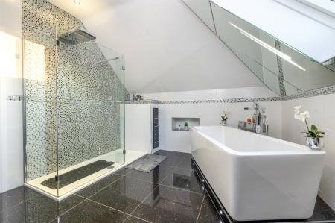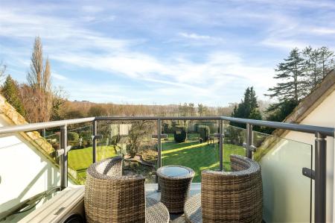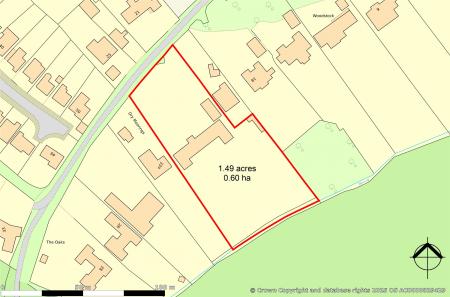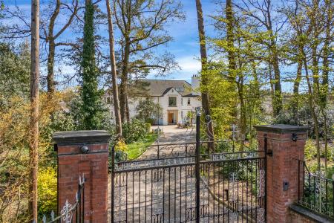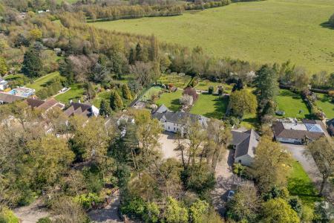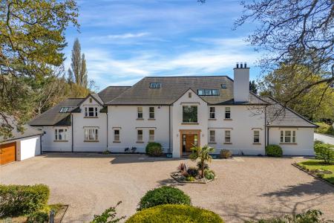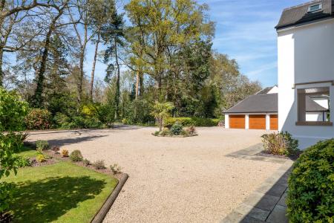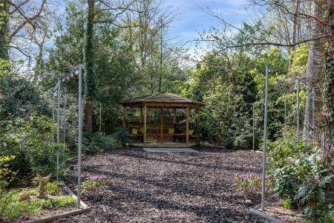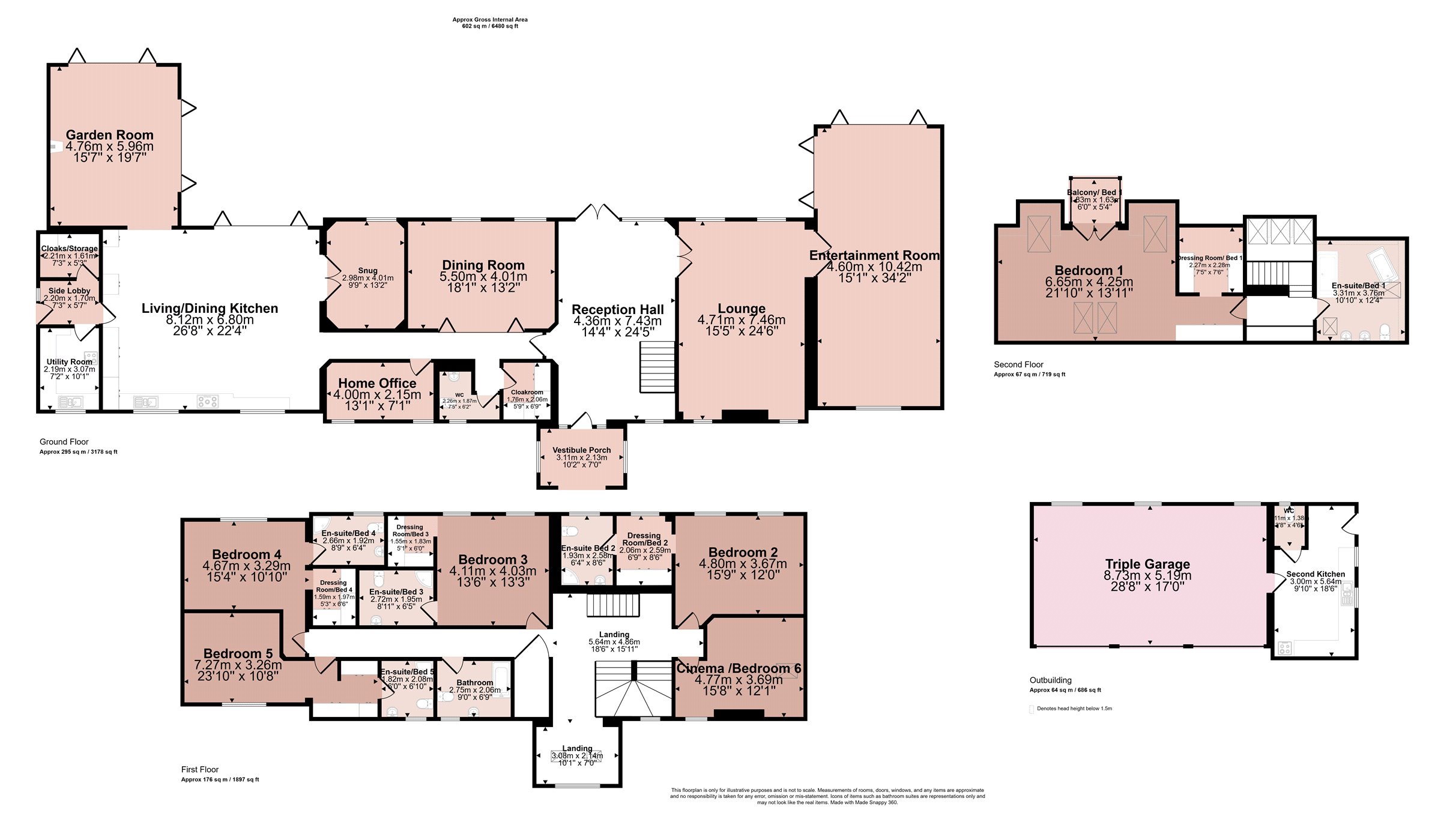- Individually Styled, Three Storey, Five/Six Bedroomed Detached Residence
- Located in Premier Address in Centre of Quorn
- Six Reception Rooms
- Lewis & Hill Magnificent Kitchen
- Gated Approach with Numerous Car Standing
- Triple Garage & Second Kitchen
- Over 6,400 sqft of Accommodation
- Energy Rating C
- Council Tax Band G
- Tenure Freehold
6 Bedroom Detached House for sale in Loughborough
A most impressive, elegant three storey, five/six bedroomed detached residence offering over 6,400 sqft of accomodation. Situated in this prestigious lane on the edge of Quorn, approached via electric gates into a front driveway with numerous car standing, the accommodation comprises entrance vestibule into reception hallway, lounge, entertainment room, dining room, home office, cloakroom, downstairs WC, magnificent Lewis & Hill living/dining kitchen, snug, garden room, side lobby, utility room and further cloaks storage room. On the first floor are four double bedrooms, dressing rooms and en-suite shower rooms, separate cinema room/bedroom, family bathroom. On the second floor is bedroom one with balcony overlooking the garden, dressing room and a luxury en-suite bathroom. Set within the grounds to the front is a triple garage, garage kitchen and separate WC. The grounds extend to 1.49 acres with a tree lined approach and rear gardens with flagstone patio, extensive manicured lawns, stocked borders, range of garden stores, separate fenced AstroTurf multi-sports pitch with outside floodlights. There is a top orchard, ornamental pond and night lighting to the front, side and rear. A truly magnificent individual property where internal inspection is highly recommended.
Entrance Vestibule With tiled flooring, spotlight, CCTV, oak front door with matching double glazed side panels into:
Reception Hallway With feature spiral oak stairs rising to the first floor, Amtico flooring, double glazed windows to the front, spotlighting, bi-fold doors to the rear garden, wall mounted feature living flame fire, radiator, French doors into:
Lounge With double glazed windows to the front and rear, two radiators, wall mounted feature living flame fire with solid stone mantel and hearth, ceiling speakers, Amtico flooring, French doors leading to:
Entertainment Room With high vaulted ceilings, double glazed roof windows and bi-fold doors to the rear gardens, built-in leather cushion seating with side shelving, Amtico flooring, built-in bar with halfmoon worktop, single drainer round sink with mixer taps and fridges under, storage cupboards, glass spotlight display to the side, ceiling speakers and wall mounted TV.
Inner Hallway With Amtico flooring, bi-fold doors leading to:
Dining Room With double glazed windows to the rear gardens, floor to ceiling built-in mirror and radiator.
Cloakroom With built-in customised storage cupboards with hanging facility and shelving over, tiled flooring and radiator, spotlighting to ceiling.
Downstairs WC With low level WC, chrome wall plate flush, marble vanity sink with VitrA by Lovegrove, customised sink with mixer taps, chrome waterfall mixer tap, stone tiled splashbacks, inset mirror and shelf with lighting, double glazed windows to front and radiator.
Home Office With double glazed windows to the front, built-in customised work desk, range of drawers and cupboards with open shelving, spotlights to ceiling and radiator. Access into:
Living/Dining Kitchen Magnificent Lewis & Hill kitchen with a range of base and drawers units, wall units, customised glass central island with built-in cupboards under, wine cooler, American Samsung fridge/freezer with wine rack section either side and customised cupboards, one and a half stainless steel sink with mixer taps, marble work surfaces, Induction Neff hob, extractor hood and light over, range of Neff built-in ovens and grill with Neff coffee machine, pantry stores either side with shelving and customised drawers, integrated Bosch dishwasher, spotlights to ceiling, five double glazed roof windows, ceiling speakers, tiled flooring with underfloor heating, bi-fold doors to the rear garden, double glazed windows to front, built-in leather cushion seat with side shelving, wall mounted TV surrounded by solid oak shelf and cupboards.
Snug With double glazed windows to the rear, floor to ceiling built-in open shelving unit with two double fronted storage cupboards, double French doors onto the kitchen.
Garden Room With bi-fold doors to the side and rear, five double glazed roof windows, high vaulted ceilings with spotlighting and ceiling speakers, tiled flooring with underfloor heating.
Rear Lobby With side half glazed door and double glazed window, built-in leather cushion seat with storage under, double cupboard, tiled flooring with underfloor heating, storage cupboard with built-in shelving, integrated larder fridge, spotlighting to ceiling, range of storage cupboards with sliding doors. Access to loft space with fold-down ladder and storage over.
Utility Room With a range of base cupboards and drawers, wall cupboards, single drainer stainless steel sink unit, work surfaces, plumbing for washing machine, space for tumble dryer, double glazed windows to the side, spotlighting to ceiling and extractor fan, tiled flooring with underfloor heating, gas cooker with four rings, grill and oven under (available by separate negotiation).
First Floor Landing Having customised open tread stairs with glass and oak balustrade leading to the landing with recessed sitting area onto the front, four radiators, spotlighting to ceiling, double glazed windows to the front with Velux double glazed roof windows, further return staircase to the second floor, recessed airing cupboard with cylinders, pine slat storage and access to the loft space.
Bedroom Two Having double glazed windows to the rear, radiator, air conditioning unit, built-in work desk with drawer and cupboards under and matching headboard with built-in drawers either side of the bed.
Dressing Room With floor to ceiling matching wardrobes with sliding doors, dressing table with cupboard and three matching drawers with open shelving unit to the side, double glazed window enjoying views to the gardens.
En-suite Shower Room Having a shower cubicle with rainshower and handheld shower, vanity wash hand basin with mixer taps, mirror and light over, heated chrome towel rail, low level WC with chrome wall plate flush and shelving over with spotlighting, double glazed windows to the rear, fully tiled to the walls and floors.
Cinema Room/Bedroom With blacked out walls, double glazed windows to the front and Velux double glazed roof window, wall mounted TV and surround sound.
Bedroom Three With double glazed windows to the rear, air conditioning unit, built-in work desk with three drawers under, double bedhead with two drawers either side of the bed, overbed lighting, built-in customised storage cupboards and drawers forming dressing table. Floor to ceiling built-in wardrobes with drawers under.
En-suite Shower Room Having a shower cubicle with rainshower and handheld shower, vanity wash hand basin with chrome mixer taps, mirror and light over, low level WC with chrome wall plate flush, heated chrome towel rail, fully tiled walls and floors, spotlighting to the ceilings and extractor fan.
Bedroom Four Having a built-in customised work desk with drawers under, double bedhead with two drawers either side of the bed, wall lights over, double glazed windows to the rear and radiator.
Dressing Room With built-in wardrobes.
En-suite Shower Room Having a shower cubicle with rainshower and handheld shower, low level WC with chrome wall plate flush, vanity wash hand basin with chrome mixer tap and double cupboard under, wall mounted mirror and light over, heated chrome towel rail, fully tiled walls and floors, spotlighting to the ceilings and extractor fan.
Bedroom Five With double glazed windows to the front, radiator, built-in work desk with drawers, double bedhead with two drawers either side of the bed with wall lights.
Dressing Area With triple fronted wardrobe cupboard, double fronted wardrobe with store cupboards under.
En-suite Shower Room Having a shower cubicle with rainshower and handheld shower, low level WC with dual plate flush, vanity wash hand basin with round bowl, mixer taps, wall mounted mirrored cabinet with lighting over, tiled flooring, fully tiled to the walls, heated chrome towel rail, spotlighting and extractor fan, double glazed windows to the front.
Family Bathroom With kidney shaped Whirlpool bath with rainshower over, glass screen, vanity wash hand basin with chrome mixer taps and cupboard under, wall mounted mirror and light over, low level WC with chrome wall plate flush, recessed niche with spotlighting over, double glazed windows to the front, heated chrome towel rail, tiled flooring with underfloor heating, spotlighting to ceiling.
Second Floor Landing Return staircase to the second floor with oak and glass balustrade to landing, side storage or sitting area with three double glazed roof windows onto rear gardens.
Bedroom One With four double glazed Velux roof windows, customised built-in bedroom furniture with dressing table, storage cupboards under and mirror over, bank of floor to ceiling mirror fronted wardrobes with sliding doors, bedhead with two drawers either side and range of customised cupboards and drawers. There is an air-con unit, two radiators, spotlighting to ceiling, double glazed French doors onto rear balcony with glass balustrade enjoying open views to the magnificent rear gardens.
Dressing Area A customised dressing area with matching floor to ceiling wardrobes, drawers and cupboards with built-in matching shelving.
En-suite Bathroom With a white suite comprising freestanding bath, waterfall chrome mixer taps and telephone shower, two vanity wash hand basins with mixer taps and two cupboards under, low level WC with chrome wall plate flush, black finished heated towel rail, part mirrored walls, separate shower with power shower, glass screen, five drawers to the side, fully tiled to walls and floor, Velux double glazed roof windows to side and front.
Outside to the Front The property is well set back from Buddon Lane with retaining ornamental walls and wrought iron railing with brick paved entrance, customised electric gates into sweeping gravelled driveway. Either side are mature trees with lighting, seating area and patio area, decking base and outside feature lighting. The continuous gravelled driveway affords numerous car standing and central palm and water feature.
Triple Garage With three electric up and over doors having power and light, CCTV and multi-pane windows to the side.
Garage Kitchen Having a single drainer sink unit, mixer taps and soft water unit, granite effect work tops to side, range of base cupboards and drawers with wall cupboards over, further gas point and cooker by separate negotiation with extractor hood over, tiled flooring, double glazed windows to the side and half glazed back door to the gardens and main house.
Separate WC With low level WC, obscure double glazed windows to side with tiled flooring.
Outside to the Rear Flagstone style pathways give access to the magnificent mature and landscaped gardens with enclosed kennel with gated access, gravelled pathways to the side leading to a series of outside sheds, stores and open mower store with outside security lighting. To the side is a completely enclosed and fenced AstroTurf multi-sports pitch with outside floodlights. The main gardens are a particular feature of the property with flagstone patio areas and steps, seven berth hot tub, main shaped lawns, central stocked borders and side borders, small orchard, shaped hedgerows, ornamental walls and gravelled pathways. There is a top garden with central round feature waterfall with flagstone pathways, ornamental walls and stocked borders, abutting open countryside to the rear.
Extra Information To check Internet and Mobile Availability please use the following link:
checker.ofcom.org.uk/en-gb/broadband-coverage
To check Flood Risk please use the following link:
check-long-term-flood-risk.service.gov.uk/postcode
Important Information
- This is a Freehold property.
Property Ref: 55639_BNT241070
Similar Properties
Polly Botts Lane, Ulverscroft, Leicestershire
5 Bedroom Detached House | Guide Price £2,500,000
Approached along an impressive tree lined driveway, Chitterman Grange occupies a spectacular position in the Charnwood F...
Nanpantan Road, Nanpantan, Loughborough
6 Bedroom Detached House | Guide Price £2,000,000
A unique 5,500 sqft (510sqm) character skilfully extended four/five bedroomed individually styled detached residence in...
King Street, Seagrave, Loughborough
6 Bedroom Detached House | Guide Price £2,000,000
A truly remarkable 18th century Grade II listed former Rectory sitting adjacent to the Church of All Saints in the much...
Polly Botts Lane, Ulverscroft, Leicestershire
5 Bedroom Detached House | Guide Price £4,000,000
Approached along an impressive tree lined driveway, Chitterman Grange occupies a spectacular position in the Charnwood F...

Bentons (Melton Mowbray)
47 Nottingham Street, Melton Mowbray, Leicestershire, LE13 1NN
How much is your home worth?
Use our short form to request a valuation of your property.
Request a Valuation
