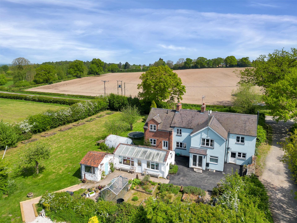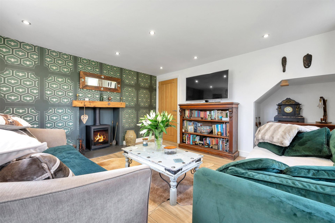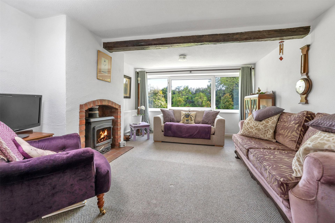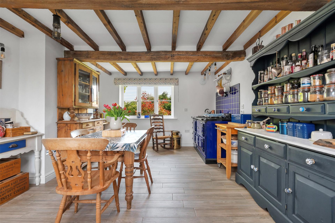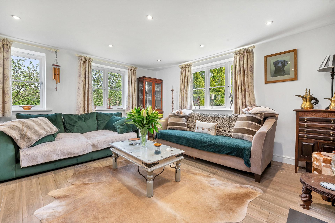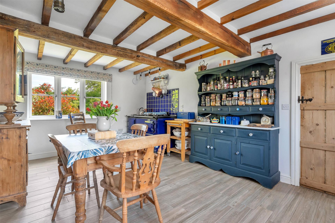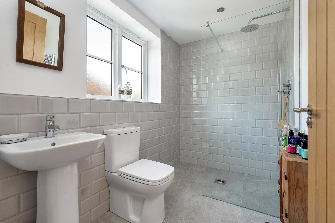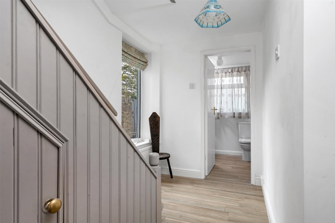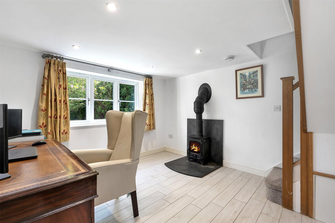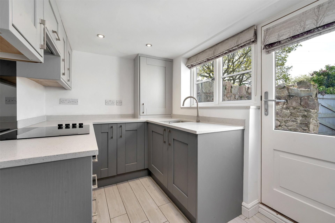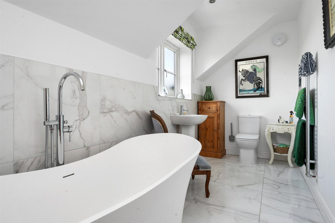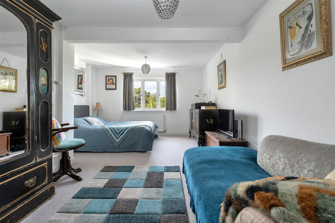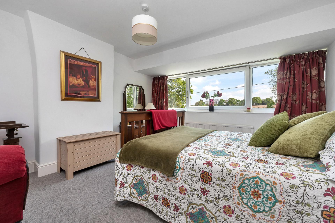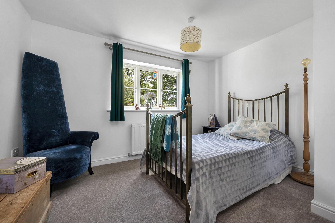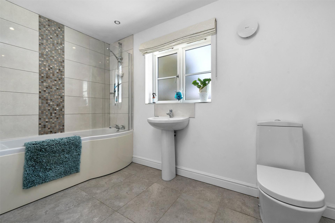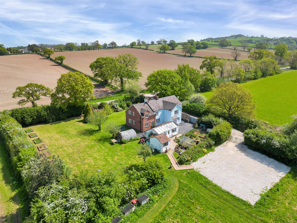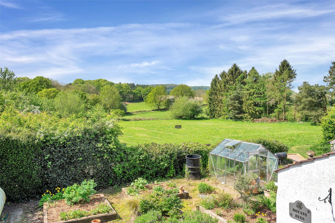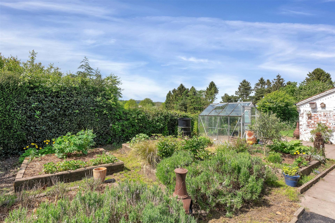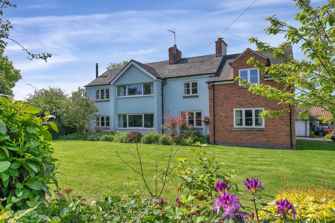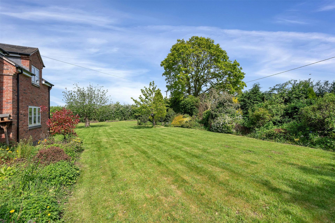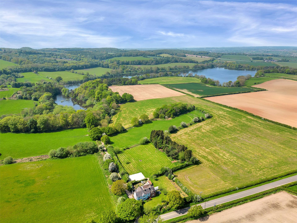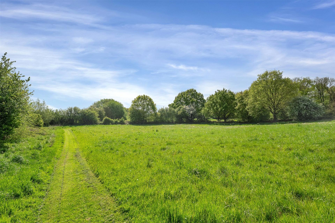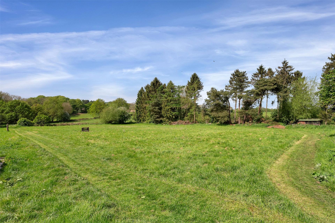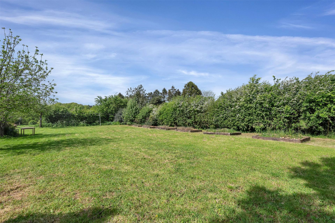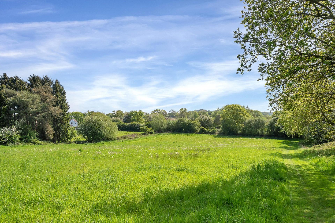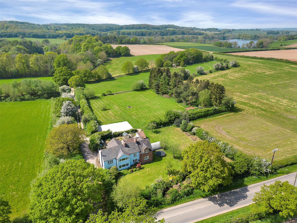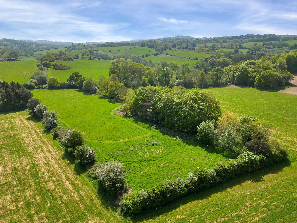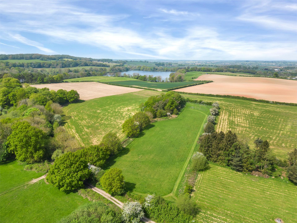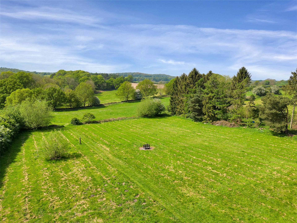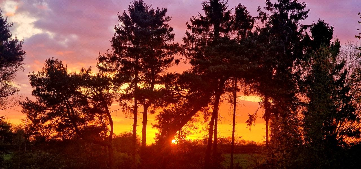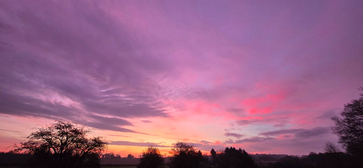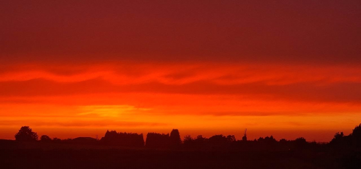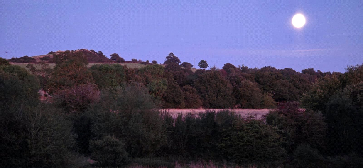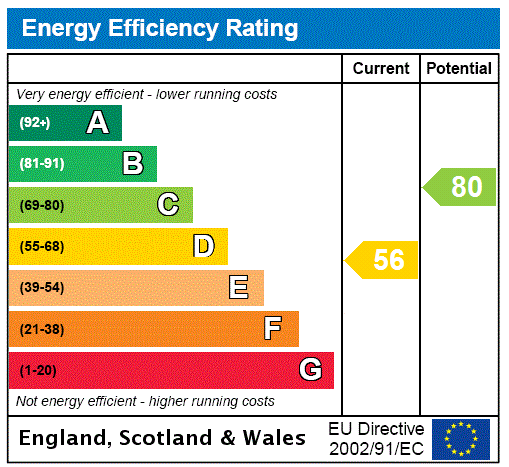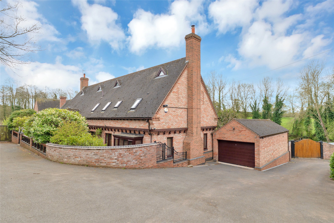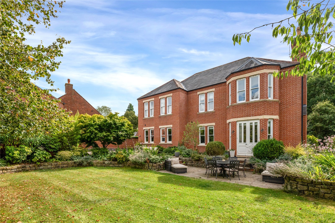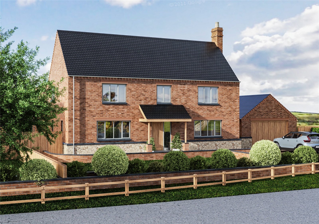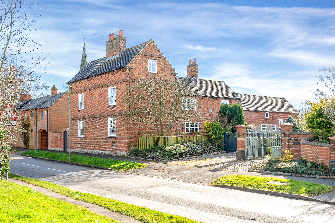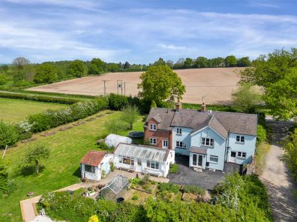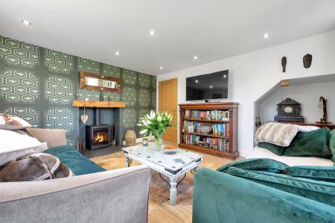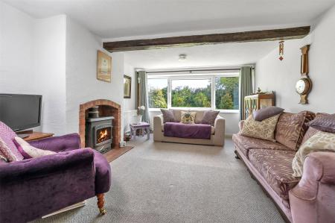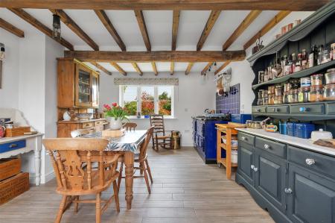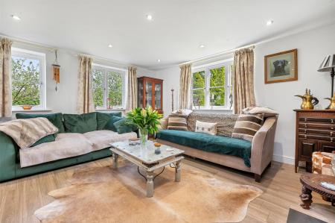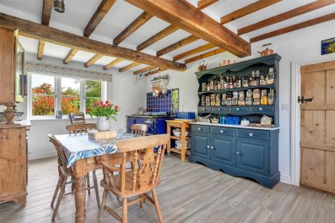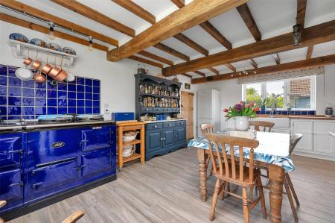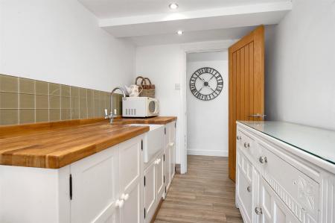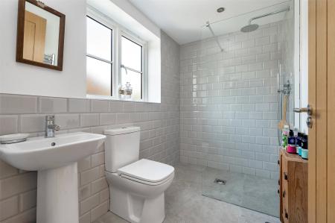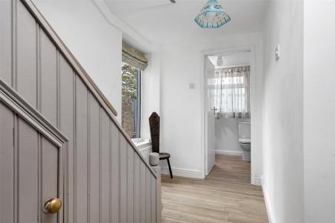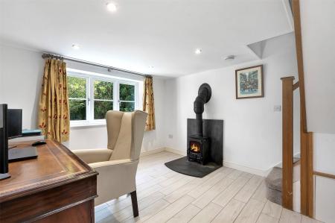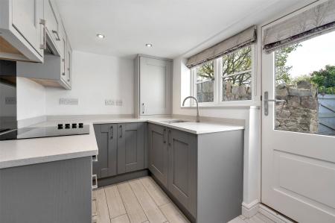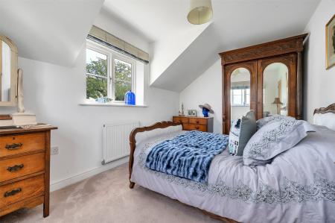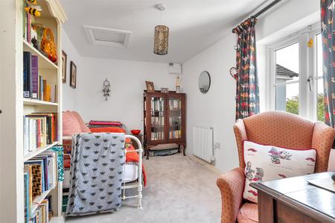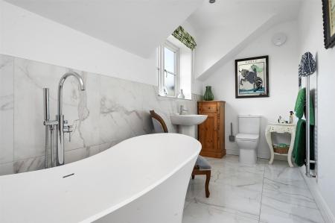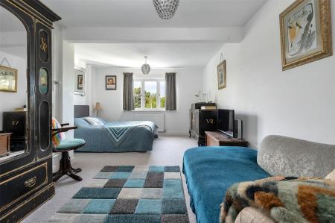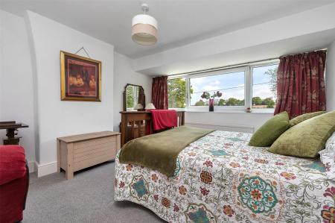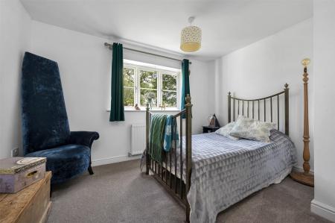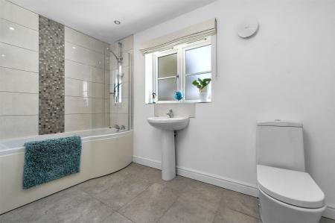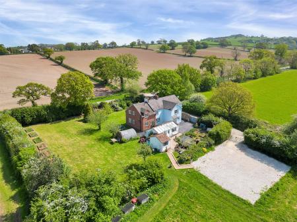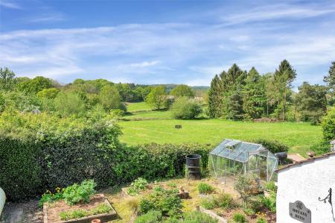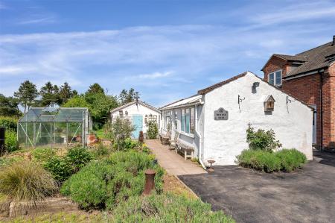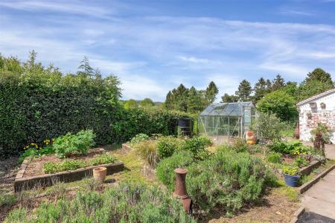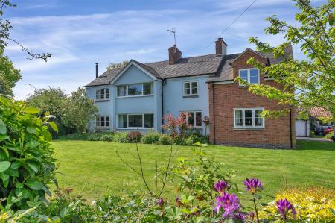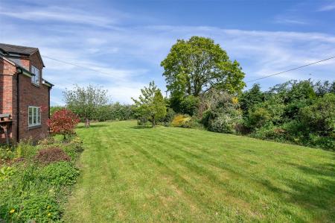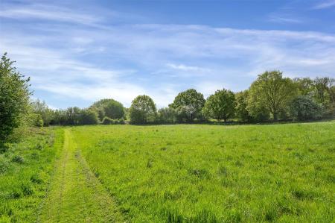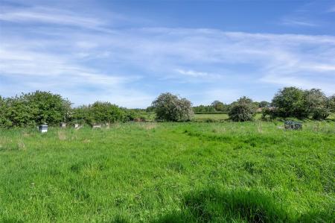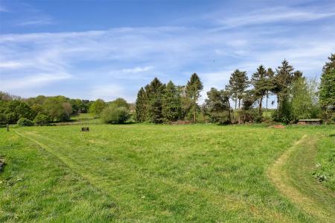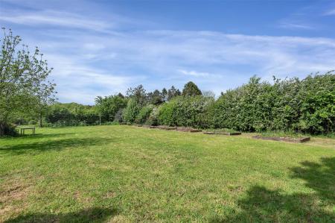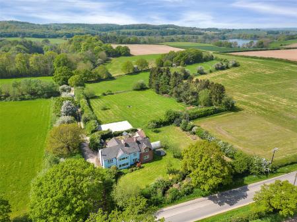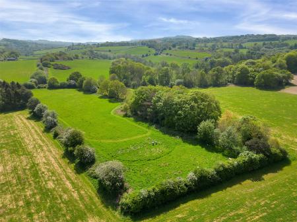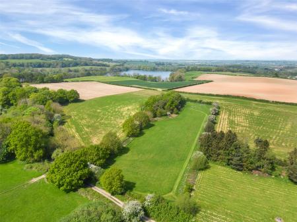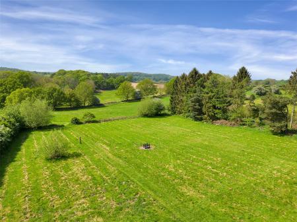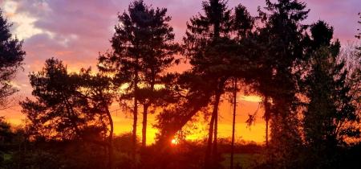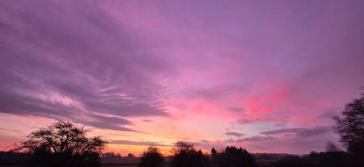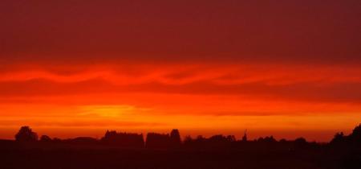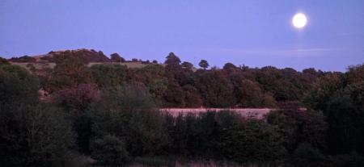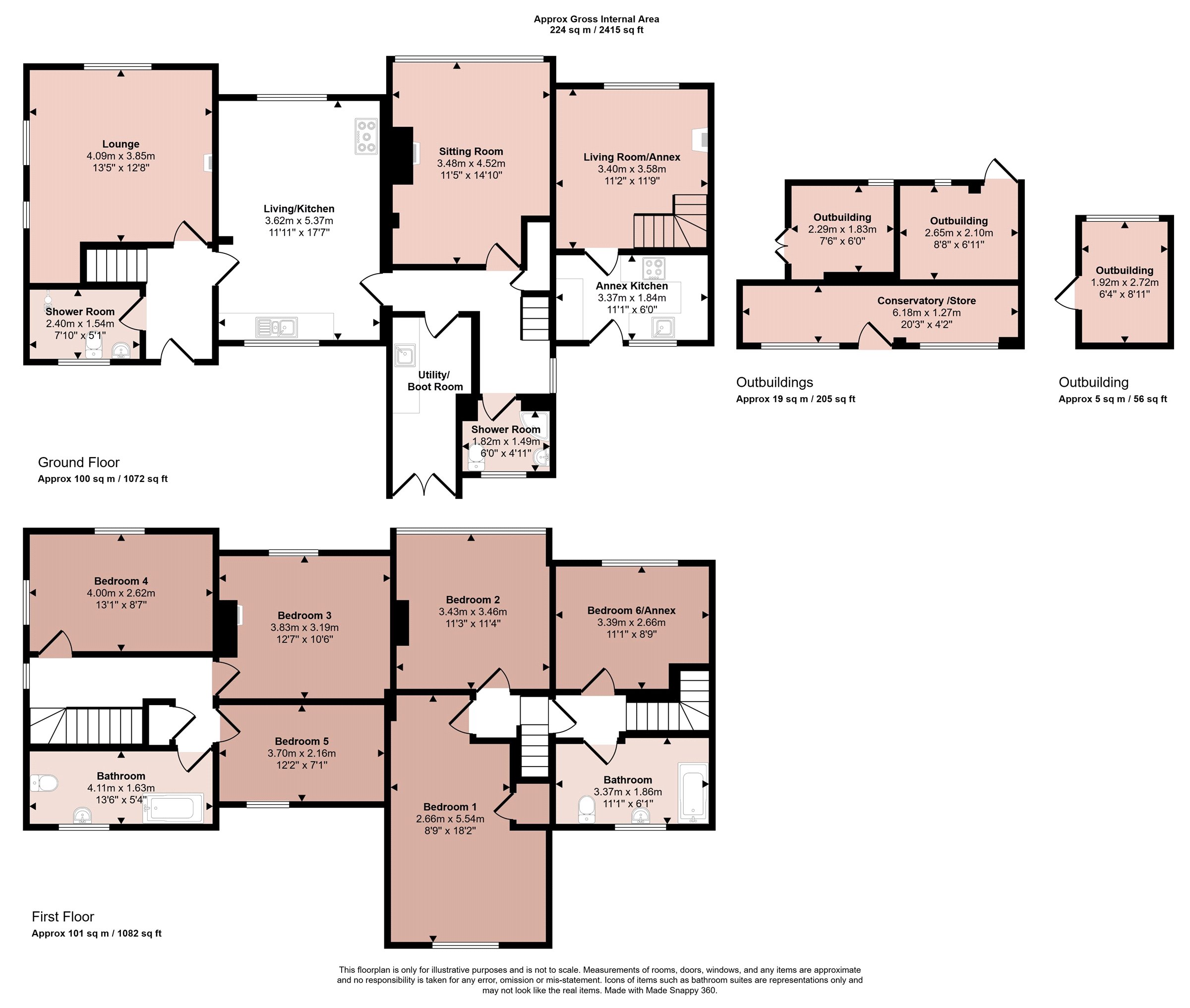- Rare Opportunity to Acquire this Remodelled Detached Country House
- Six Bedrooms & Four Bath/Shower Rooms
- Farmhouse Style Kitchen
- Two Storey Annex
- Gated Approach & Range of Outbuildings
- Set in the Heart of Charnwood in 5.1 Acres
- Back to Brick Renovation During 2017
- Energy Rating D
- Council Tax Band F
- Tenure Freehold
6 Bedroom Detached House for sale in Loughborough
A rare opportunity to acquire this flexible six bedroomed detached country home situated in an idyllic location within Charnwood, originally purchased in the 1920s and transformed beyond immediate recognition to this stunning home. Set in countryside with no immediate neighbours it is now available to the open market for the first time in 100 years. Nestled in 5.1 acres of mature grounds close to Blackbrook Reservoir, this 18th century home was subject to extensive back to brick renovation during 2017. Perfect for those looking for an 'Escape to the Country' with features including farmhouse style kitchen with Aga, three large reception rooms, four bathroom/shower rooms, and a unique two storey annex ideal for accommodating elderly relatives, a teenager suite, or can operate independently as guest accommodation from the main house having its own self-contained kitchen with integrated appliances, living room, stairs to the first floor to a bedroom and bathroom with interconnecting accommodation to the main house. Outside the gardens envelop the property, accessible via private gated access, further gravelled area for numerous car standing. A range of outbuildings currently complement the property, with conservatory, freezer store and two general garden stores with lean-to.
Entrance Hall With tiled floor and underfloor heating and stairs rising to the first floor.
Shower Room With wet room style flooring, glass screen, rainshower and handheld shower, heated chrome towel rail, pedestal wash hand basin with mixer taps, low level WC with dual flush, obscure double glazed window to the rear, spotlighting to ceiling and extractor fan.
Lounge With underfloor heating, double glazed windows to the rear and side, wood burning stove with timber mantel and slate hearth and spotlighting to the ceiling.
Dining Kitchen Having a range of base cupboards, electric Aga with dual hotplates and hob to the side with ovens under (four ovens in total), heavily beamed ceiling, double glazed windows to rear and front, white enamel double Belfast sink with swan mixer taps, solid wood work surfaces.
Inner Hall With further return staircase and doubleglazed window to the side.
Second Shower Room With shower cubicle, electric shower, glass screen doors, pedestal wash hand basin, low level WC with mixer taps, heated chrome towel rail, extractor fan and obscure double glazed window.
Utility/Boot Room With double glazed French doors to the rear, tiled flooring, radiator, spotlighting to ceiling, clothes hanging facility, Belfast white sink with solid wood tops to the side, mixer taps and base cupboards under and radiator.
Sitting Room With double glazed picture window to the front elevation, chimney breast with solid fuel stove, brick surround and quarry tiled hearth and central beamed ceiling.
Annex Living Room Having underfloor heating, window to front elevation, stairs to first floor, wood burning stove and access door into:
Annex Kitchen Having underfloor heating, a range of grey fronted base cupboards and drawers with wall units over, Corian work surfaces with single bowl and swan mixer taps, built-in four ring hob with extractor hood over, plumbing for washing machine and dishwasher, fridge/freezer appliance space with wall cupboard over, half glazed door to rear, double glazed win, double glazed windows to the front and tiled flooring.
First Floor Landing With radiator, double glazed window to the side, boiler cupboard and cylinder and access to loft space.
Bedroom Three Having double glazed window to the front, radiator, exposed tongue and groove floorboarding and feature fireplace.
Bedroom Four Having double glazed windows to the front and side and radiator.
Bedroom Five Having double glazed window to the rear and access to loft space.
Bathroom Having a freestanding Lusso stone bath with central chrome mixer taps and telephone shower, pedestal wash hand basin with mixer taps, low level WC with dual flush, heated chrome towel rail, spotlighting, extractor fan and obscure double glazed window to the rear.
Second First Floor Landing With two staircases, one also leading to the annex living room and kitchen.
Bedroom One Having double glazed window to rear, recessed storage cupboard and radiator.
Bedroom Two Having double glazed windows to the front and radiator.
Bedroom Six Having double glazed window to the front and radiator.
Bathroom With a white suite comprising kidney shaped bath, glass screen and shower over, pedestal wash hand basin, low level WC with dual flush, tiled flooring and heated chrome towel rail.
Outside The property has independent gated access to the side, ornamental granite walls, outside LPG tank, vegetable garden with raised planters, outside tap, greenhouse and a lean to conservatory store with double glazed windows to the rear and half glazed door. There is a brick built general freezer store with electric light and power, double glazed windows to the rear and stable door to the side and a garden store. Formal gardens envelop the property to the front, side and rear, laid to lawn with hedgerow boundaries and a further tin general store. The grounds extend to a total of 5.1 acres with far bar gated access back to the side road, gravelled areas with numerous car standing for at least 10 vehicles.
Agents Note The property stands in large grounds of 5.1 acres in total. Vehicular access is currently off One Barrow Lane, a sleepy lane to the side of the property and solely owned to the boundary. Enjoying a broad road frontage, there is additional five bar gated access into gravelled area with numerous car standing to the rear. Large wrap around gardens extend seamlessly into two interconnecting paddocks which feature many mature trees surrounded by rolling countryside, mown pathways find their way across the land which is currently home to Botany Bees. A range of single brick outbuildings offer development opportunities (subject to planning consents).
Services & Miscellaneous The property has electricity, mains water with private drainage connected to a cesspit. There is an LPG central heating system fired by two boilers (Ferroli & Vokera) and underfloor heating (wet system) in the hallway, sitting room, wet room, kitchen, annex sitting room and kitchen. The majority of the windows are double glazed with wooden frames.
Extra Information To check Internet and Mobile Availability please use the following link:
checker.ofcom.org.uk/en-gb/broadband-coverage
To check Flood Risk please use the following link:
check-long-term-flood-risk.service.gov.uk/postcode
Important Information
- This is a Freehold property.
Property Ref: 55639_BNT250313
Similar Properties
5 Bedroom Detached House | Guide Price £1,000,000
Glebe Lodge represents a stunning individually styled five/six bedroomed, three storey detached residence enjoying a spe...
Anstey Lane, Thurcaston, Leicester
5 Bedroom Detached House | Offers in excess of £1,000,000
A character 1878 built individually styled, five double bedroomed detached residence situated on an extensive plot exten...
New Lane, Walton on the Wolds, Leicestershire
5 Bedroom Detached House | Guide Price £1,000,000
*OPEN TO SENSIBLE OFFERS*A substantial five double bedroom detached family home by specialist developers Cairns Homes bu...
Bull Hill, Osgathorpe, Loughborough
5 Bedroom Detached House | Guide Price £1,150,000
Meadow View offers a stunning brand new luxury specification detached residence, extending to 3,028 sqft (281 sqm) of li...
Brook Street, Wymeswold, Loughborough
4 Bedroom House | Guide Price £1,150,000
A magnificent three storey, four bedroomed period residence having been the subject of complete renovation and modernisa...
Main Street, Normanton on Soar, Loughborough
5 Bedroom Detached House | £1,195,000
Home Farm represents a fabulous opportunity for a family to acquire this substantial lifestyle home situated in the hear...

Bentons (Melton Mowbray)
47 Nottingham Street, Melton Mowbray, Leicestershire, LE13 1NN
How much is your home worth?
Use our short form to request a valuation of your property.
Request a Valuation
