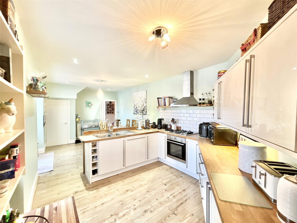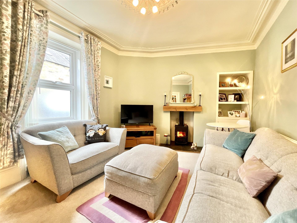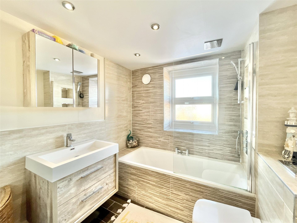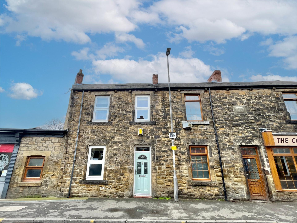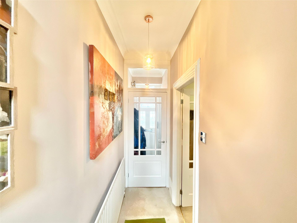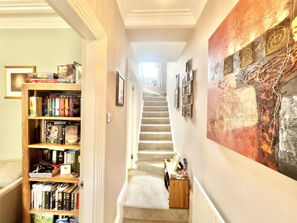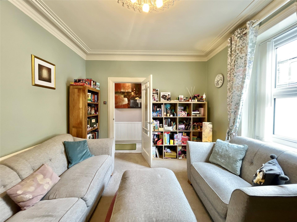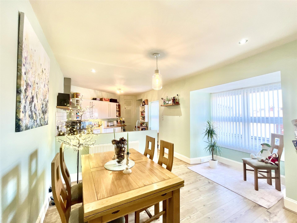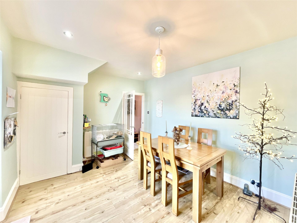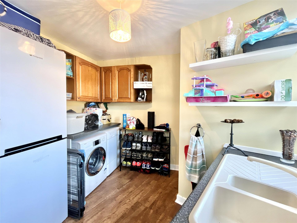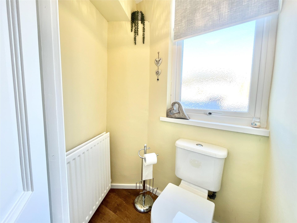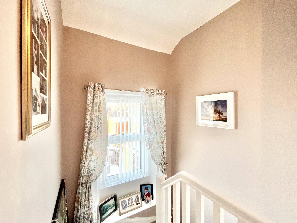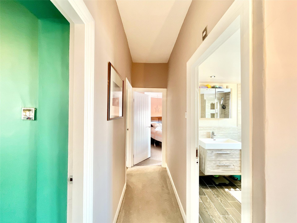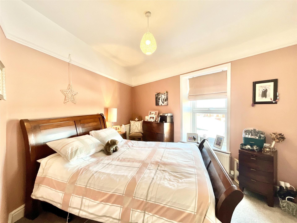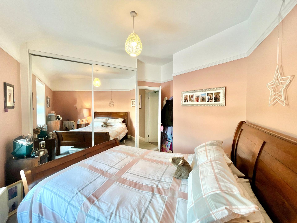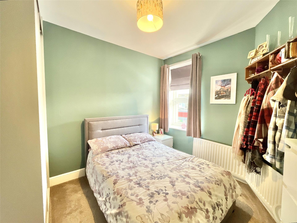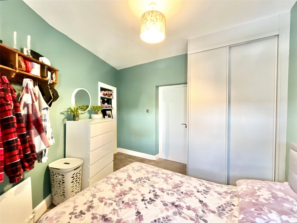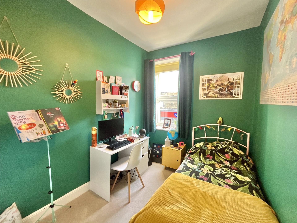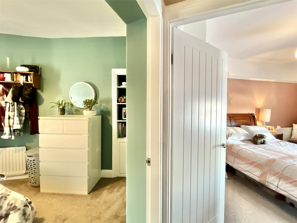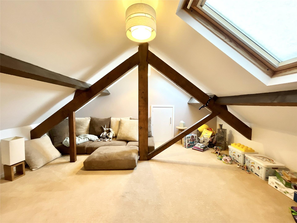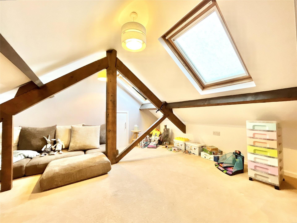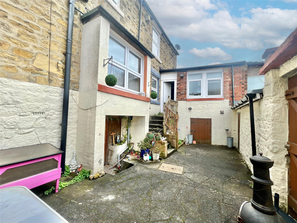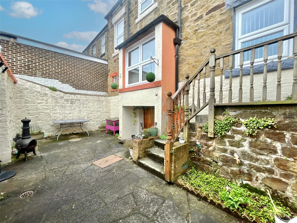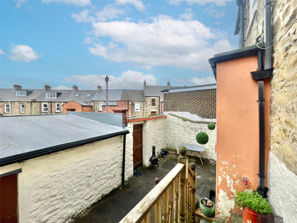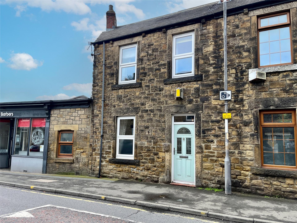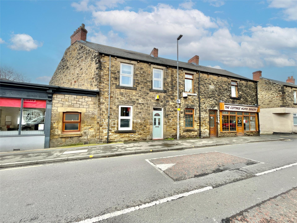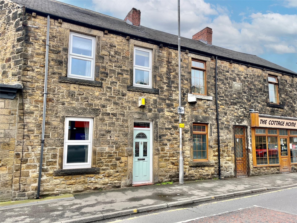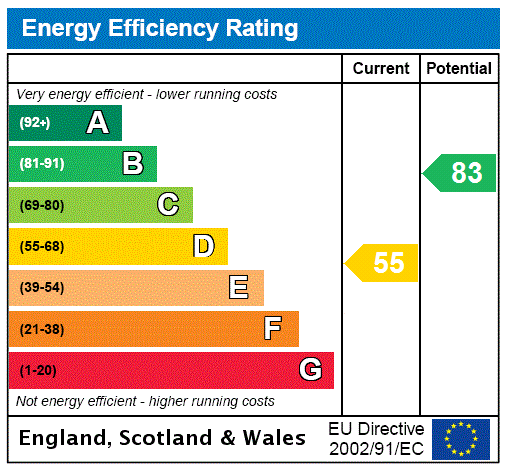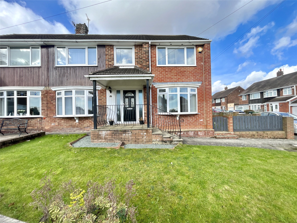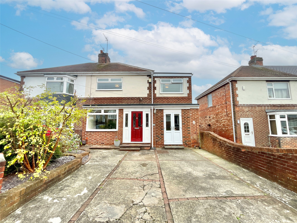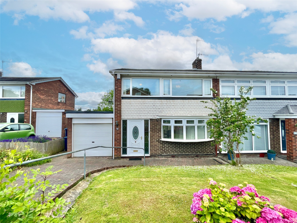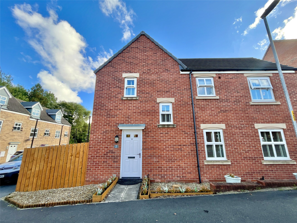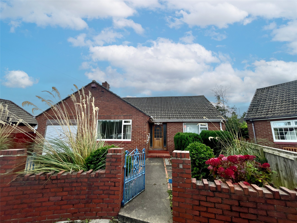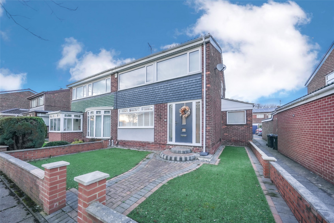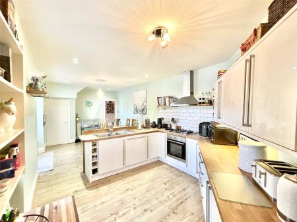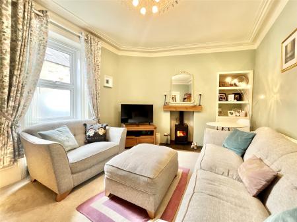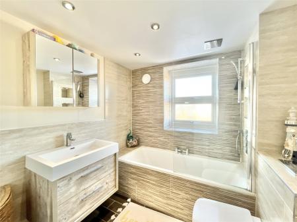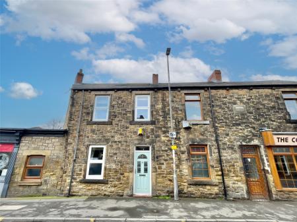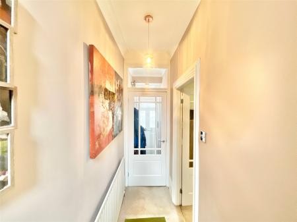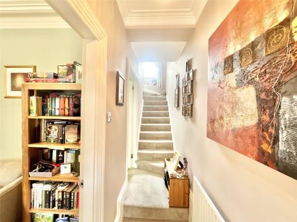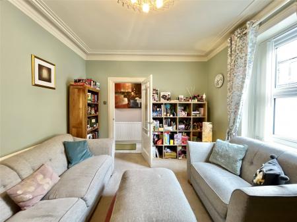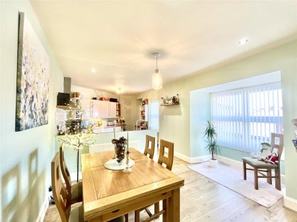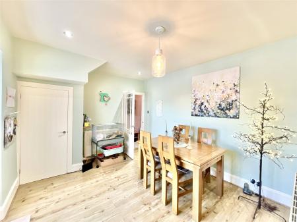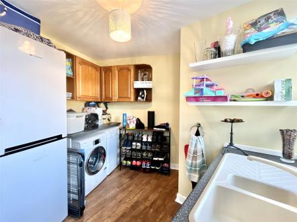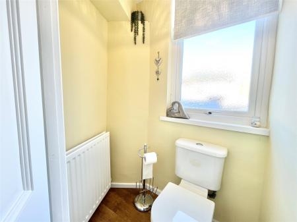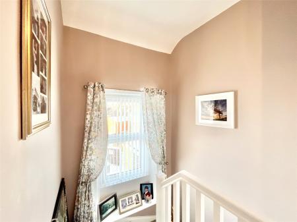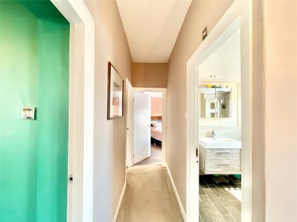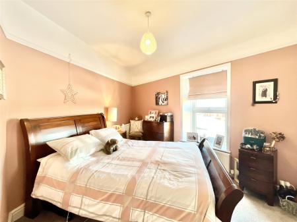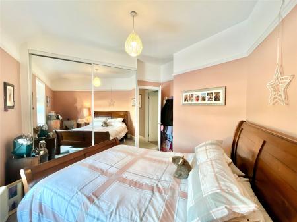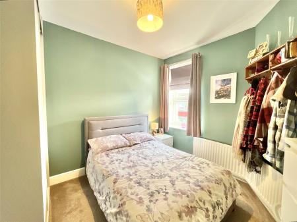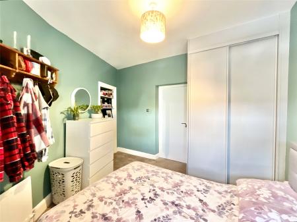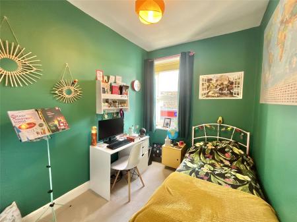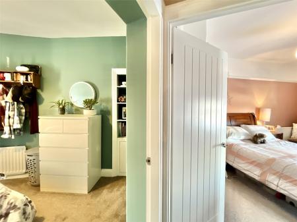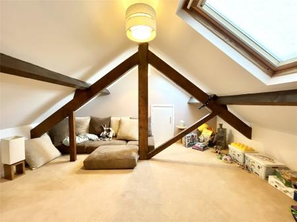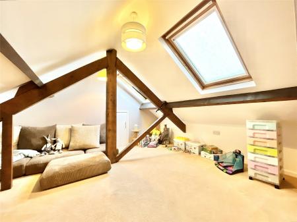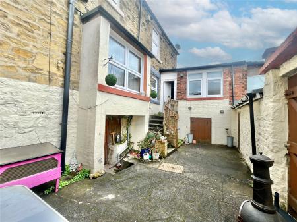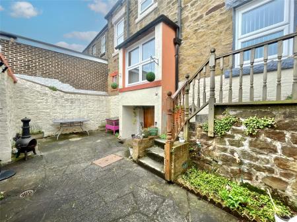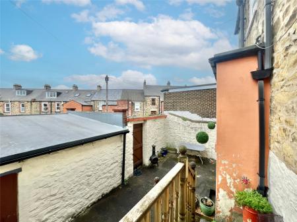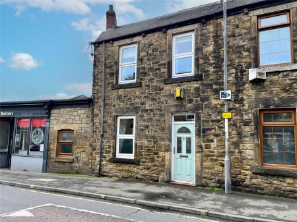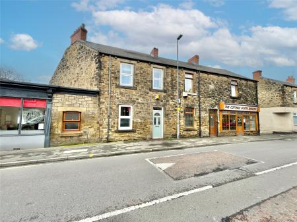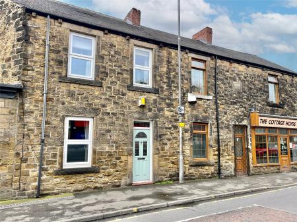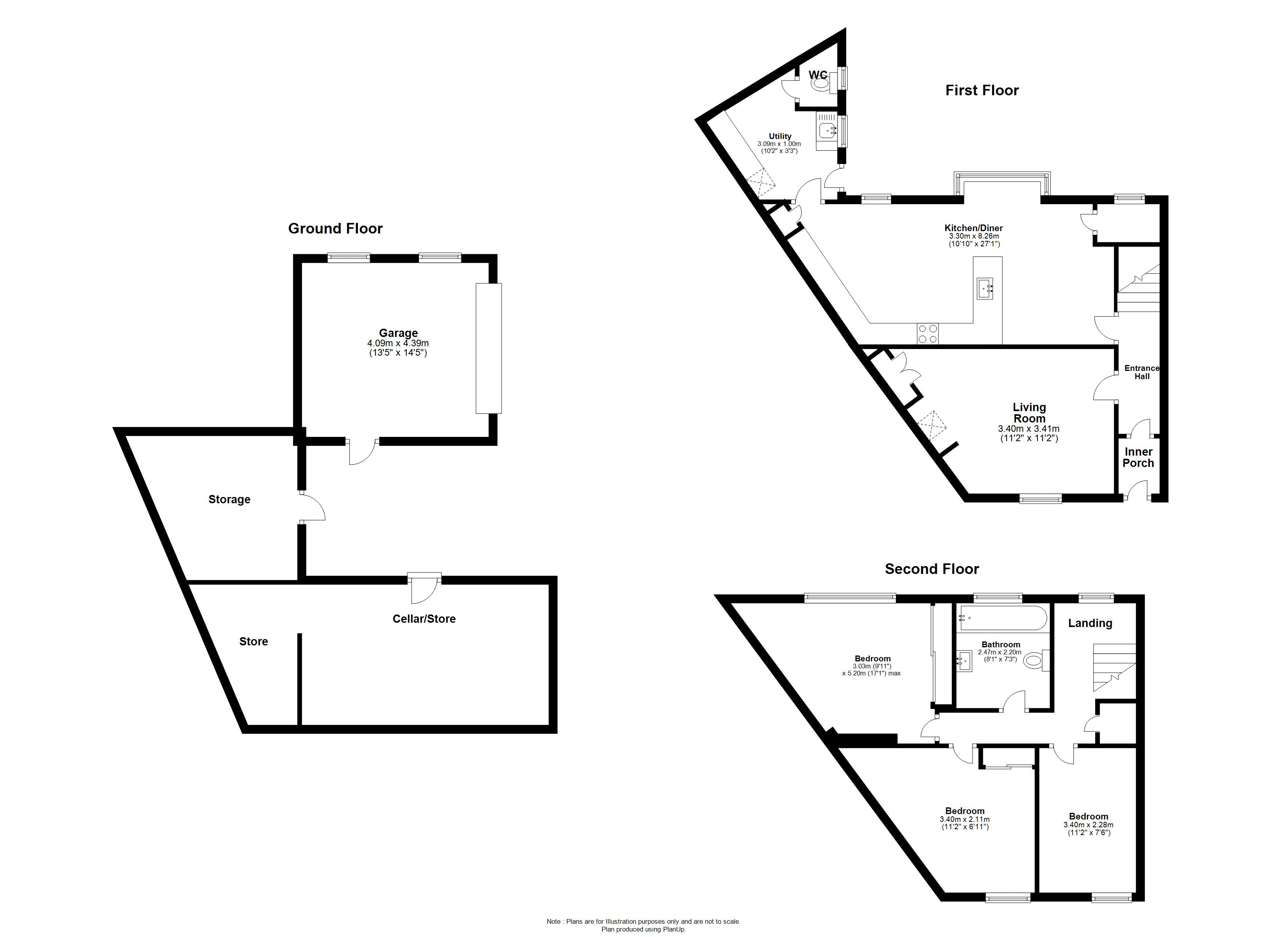- Three Bedrooms
- Period Home
- Heart of Low Fell
- Fabulous Dining Kitchen
- Stunning Bathroom
- Garage & Courtyard
- Council Tax Band C
- EPC Rating D
3 Bedroom Terraced House for sale in Low Fell
LOCATED WITHIN THE VERY HEART OF LOW FELL is this deceptively spacious, stone built period home. The living space boasts a beautifully presented lounge with LOG BURNER, a fabulous open plan dining kitchen, useful utility room, guest cloak room, office/study, three good sized bedrooms and a STUNNING FAMILY BATHROOM. This fantastic home also boasts an attractive courtyard to the rear, GARAGE AND DRIVEWAY and useful cellar storage. The location offers convenient access to the shops, bars and restaurants Low Fell has to offer as well as access to local schools, transport routes and services.
Entrance Lobby Accessed via a composite and glazed entrance door and having traditional style coving and ceiling rose. An internal part glazed door leads through to the hallway.
Entrance Hallway The hallway also boasts traditional style coving and has a central heating radiator and a turning staircase to the first floor.
Lounge 16'9" x 12'1" (5.1m x 3.68m). A lovely reception room positioned to the front aspect of the property with a double glazed window and a central heating radiator. The main focal point of the room is the recess which houses the wood burning stove. Other features of this room include the traditional style coving to the ceiling with central ceiling rose and high skirting boards whilst to the alcove, there is built in storage and shelving.
Dining Kitchen 27'4" x 15' (8.33m x 4.57m). Offering a modern range of wall and base units with work surfaces over, matching upstands, tiled splash back surrounds and incorporating a stainless steel one and a half bowl sink with drainer and mixer tap fitting and a breakfasting bar facility. Built in cooking appliances include an electric oven and a gas hob with an extractor positioned over and there is a built in wine rack and an integrated dishwasher. The room has recessed lighting, a plinth heater, two central heating radiators and two double glazed windows and further benefits from a built in storage cupboard and an additional walk in cupboard which has recessed lighting and a double glazed window. The room is shown to accommodate a table and chairs.
Utility Room 9'9" x 9'5" (2.97m x 2.87m). The utility room offers a range of wall and base units with work surfaces over and incorporating a one and a half bowl sink with drainer and mixer tap fitting. Space is provided for the inclusion of a freestanding fridge freezer, tumble dryer and a washing machine. The utility room has a double glazed window to the rear, wood effect flooring and a double glazed door which provides access to the rear garden.
Guest Cloaks/wc Equipped with a low level wc and having a continuation of the wood effect flooring. The room has a double glazed window and a central heating radiator.
Office/Study With a double glazed window to the rear elevation.
First Floor Landing There is a half landing with a double glazed window overlooking the rear elevation, storage cupboard and then there is loft access from the main landing.
Master Bedroom 17'4" x 12'4" (5.28m x 3.76m). A generous double bedroom positioned to the rear aspect of the property. The room has a double glazed window taking in far reaching views, a built in mirror fronted sliding door wardrobe, a picture rail and a central heating radiator.
Bedroom Two 12'7" x 12'3" (3.84m x 3.73m). The second double bedroom is located to the front aspect of the property with a double glazed window. The room offers a built in sliding door wardrobe, a built in storage cupboard and a central heating radiator.
Bedroom Three 12'7" x 7'6" (3.84m x 2.29m). With a double glazed window to the front elevation and a central heating radiator.
Bathroom A stunning bathroom, equipped with a low level wc with a concealed cistern, a hand wash basin set to a floating vanity storage unit and a bath with a mains fed, ceiling mounted rainfall shower over, hand held shower attachment and shower screen. The bathroom has part tiled walls, a tiled floor, recessed lighting, a double glazed window and a chrome ladder style central heating towel radiator.
Loft Space Accessed via a pull down ladder and having power points and lighting. There are also two velux style windows overlooking the rear elevation and there is also storage to the eaves.
External To the rear of the property there is an attractive enclosed, walled courtyard which provides access to both cellars and also provides access to the garage.
Cellar One 16'4" x 8' (4.98m x 2.44m). A generous space with power points and lighting.
Cellar Two 11'5" x 6'7" (3.48m x 2m).
Garage 13'11" x 12'10" (4.24m x 3.9m). Accessed via an electronically controlled garage door and having power points, lighting and water tap. A driveway to the front of the garage provides for further off street parking.
Tenure Sarah Mains Residential have been advised by the vendor that this property is freehold, although we have not seen any legal written confirmation to be able to confirm this. Please contact the branch if you have any queries in relation to the tenure before proceeding to purchase the property.
Tenure Type : Freehold
Council Tax Band: C
Important information
This is a Freehold property.
Property Ref: 6749_LOW231233
Similar Properties
4 Bedroom Semi-Detached House | Offers Over £235,000
OUTSTANDING extended family home occupying a generous corner plot and boasting a DOUBLE GARAGE. The living space include...
Tudor Road, Chester Le Street, DH3
3 Bedroom Semi-Detached House | Offers in excess of £230,000
Set on this highly desirable street within Chester le Street is this spacious semi detached family home with DRIVEWAY PA...
Berkdale Road, Low Fell, Gateshead, NE9
3 Bedroom Semi-Detached House | Offers Over £225,000
Three-bedroom semi-detached house in a sought-after residential area, offering an opportunity to modernise to suit your...
Woodward Avenue, Gateshead, NE8
3 Bedroom House | Offers in excess of £240,000
OUTSTANDING detached family home occupying a generous corner plot with OFF STREET PARKING.
3 Bedroom Bungalow | Offers Over £250,000
Offered for sale with NO ONWARD CHAIN and priced to reflect updating required is this charming detached bungalow which i...
Turnberry Court, Wardley, NE10
3 Bedroom Semi-Detached House | Offers in excess of £250,000
Sure to impress all purchasers, this TRULY OUTSTANDING property is located within a highly desirable area of Wardley.
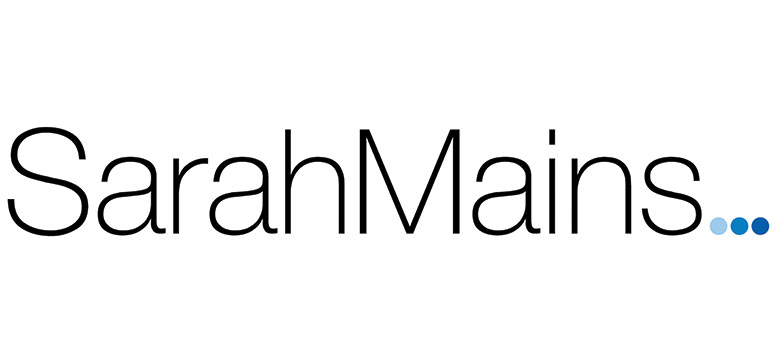
Sarah Mains Residential Sales & Lettings (Low Fell)
Low Fell, Tyne & Wear, NE9 5EU
How much is your home worth?
Use our short form to request a valuation of your property.
Request a Valuation
