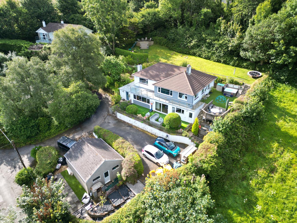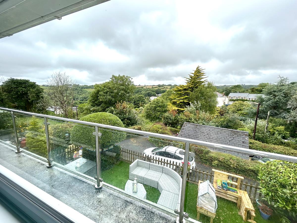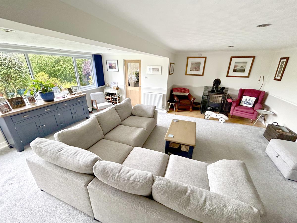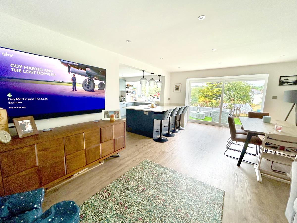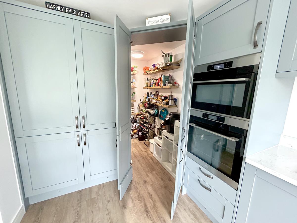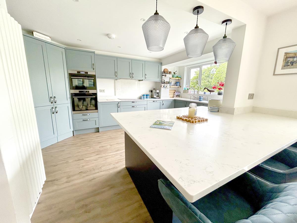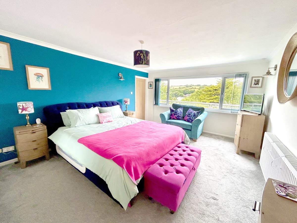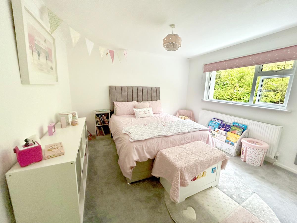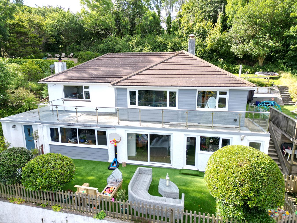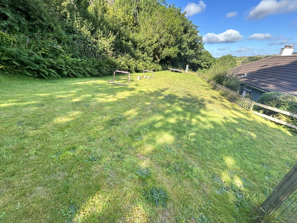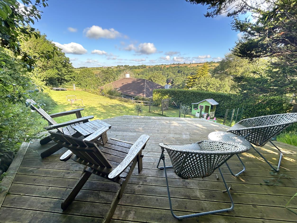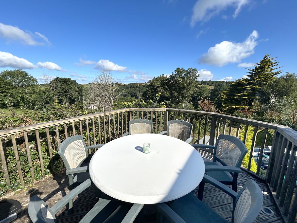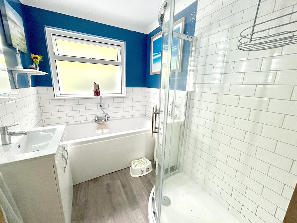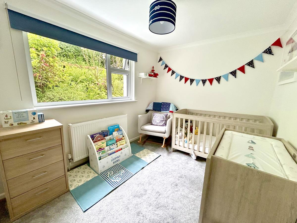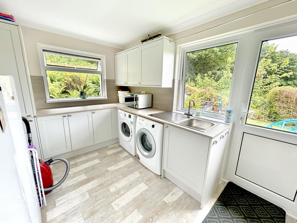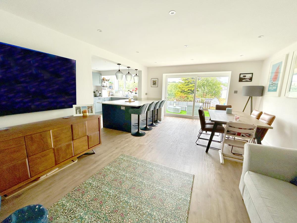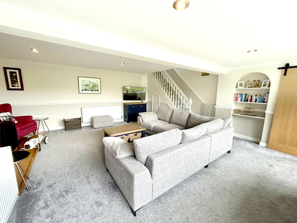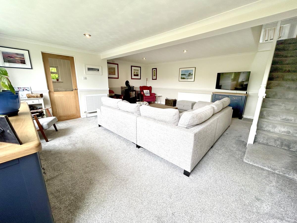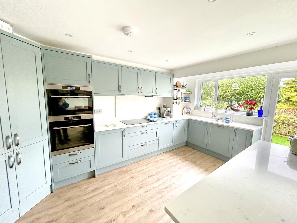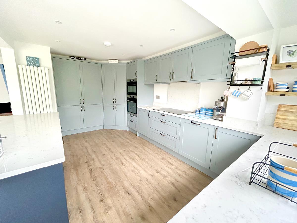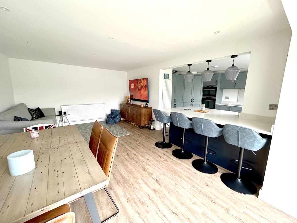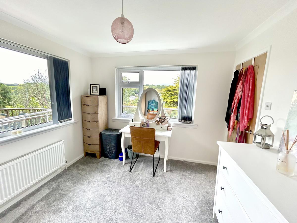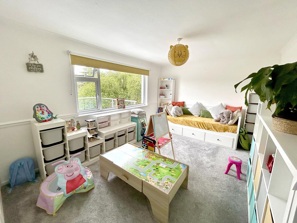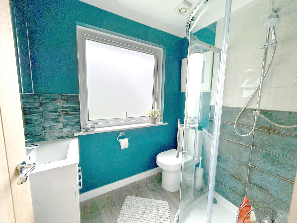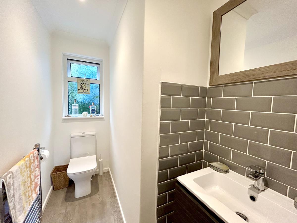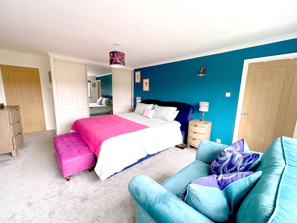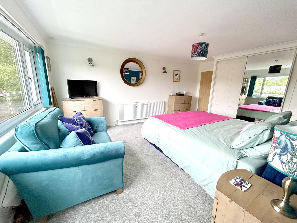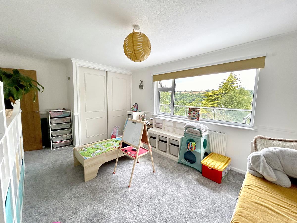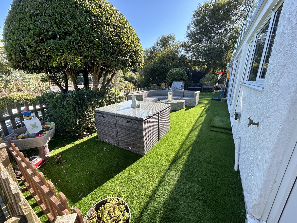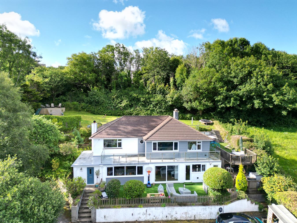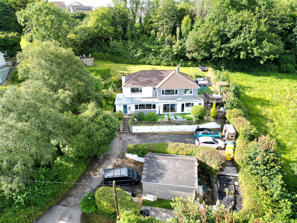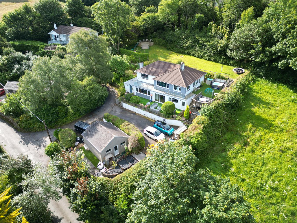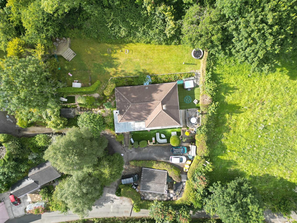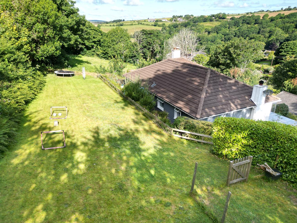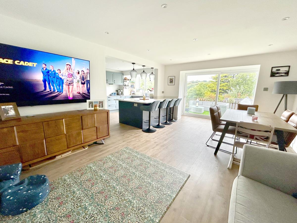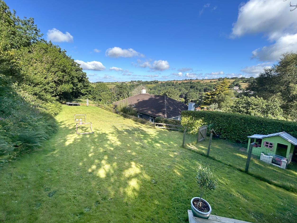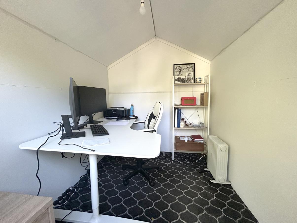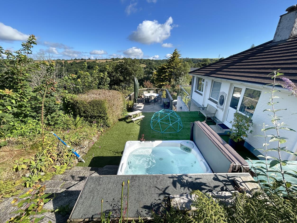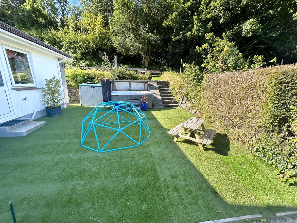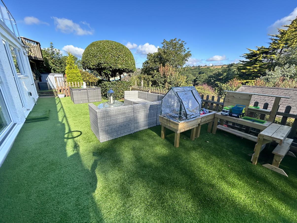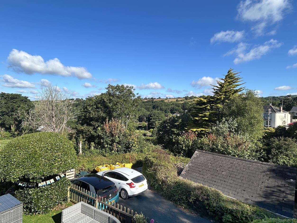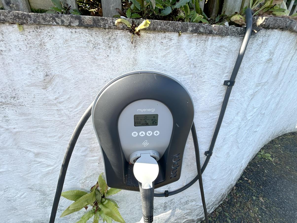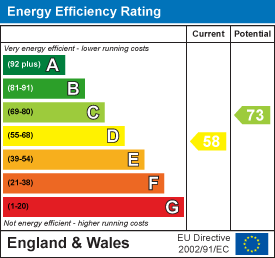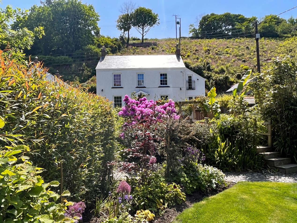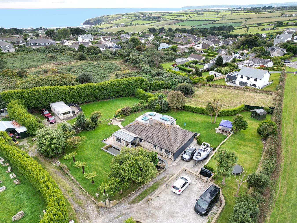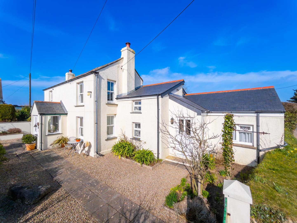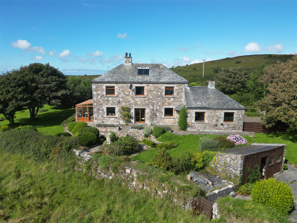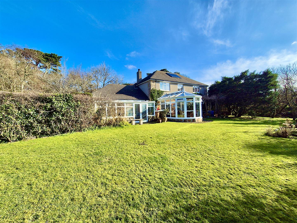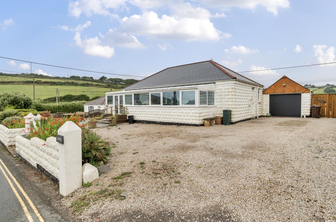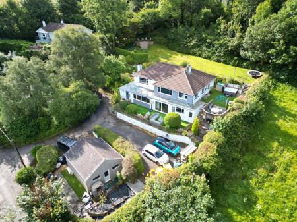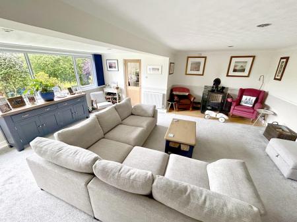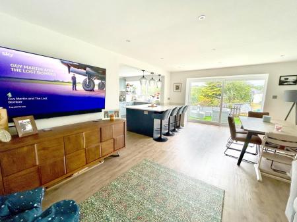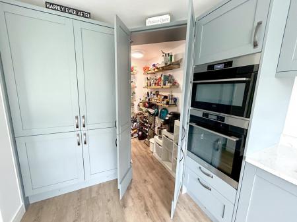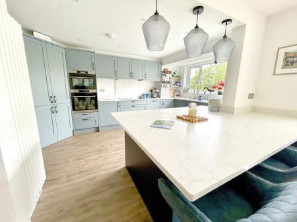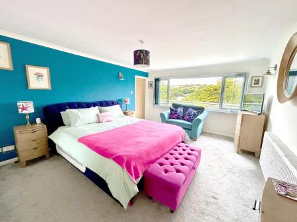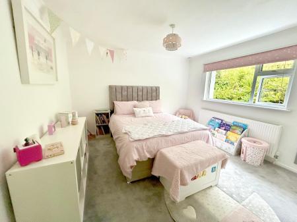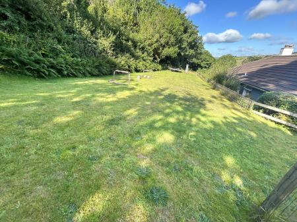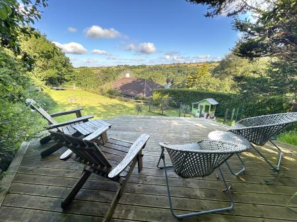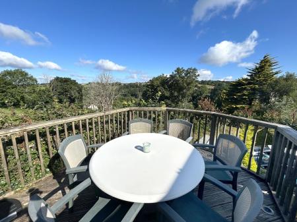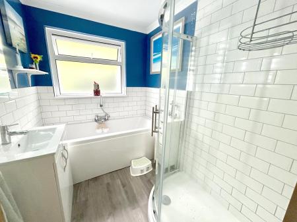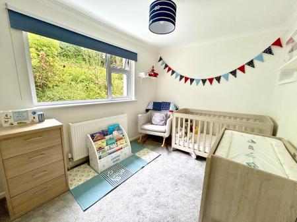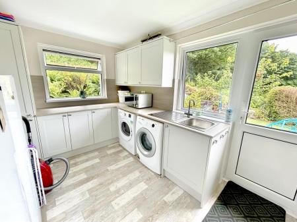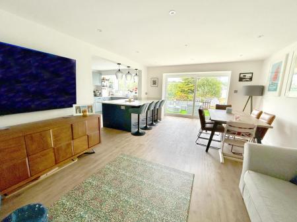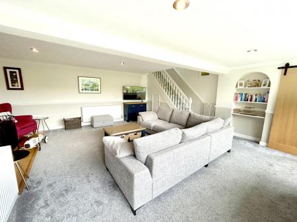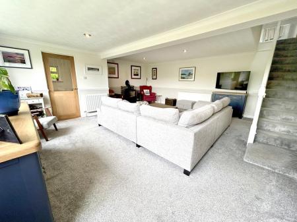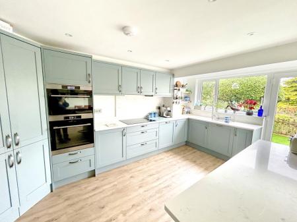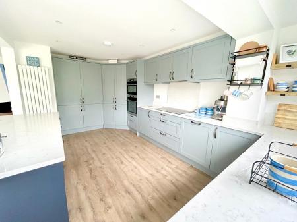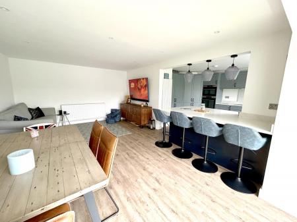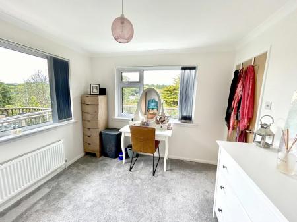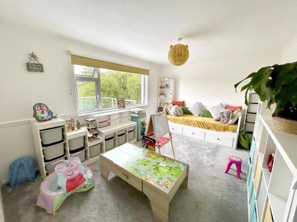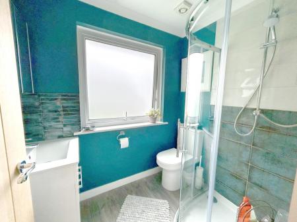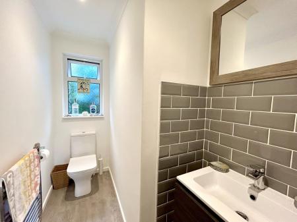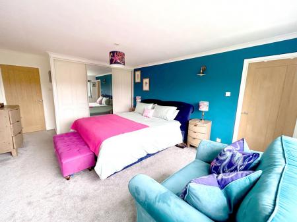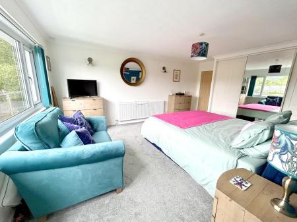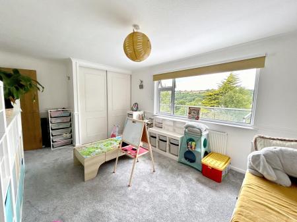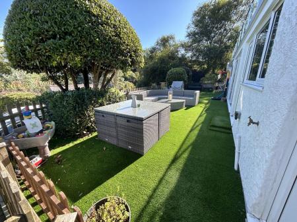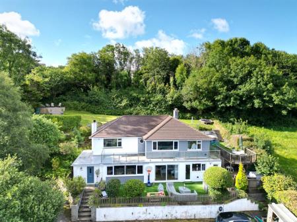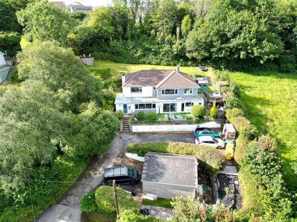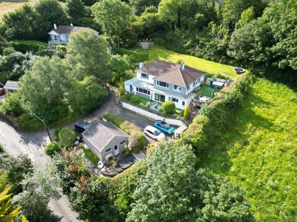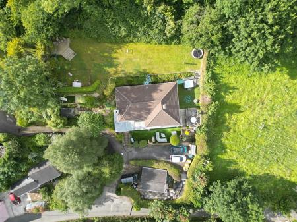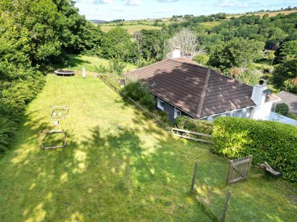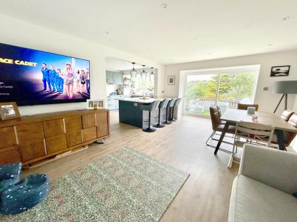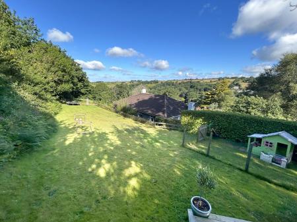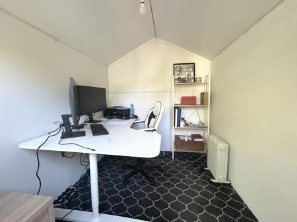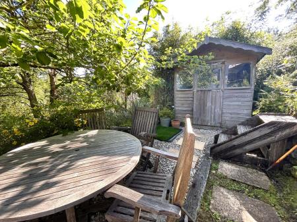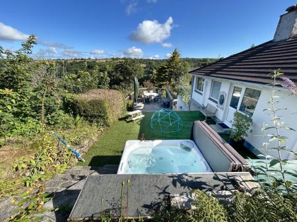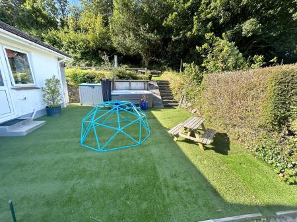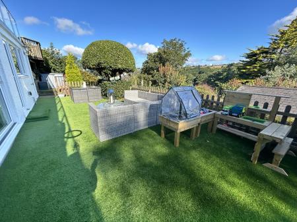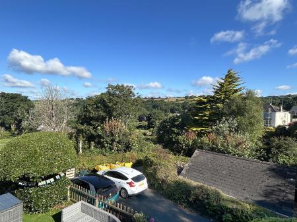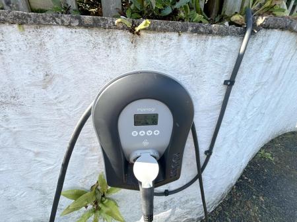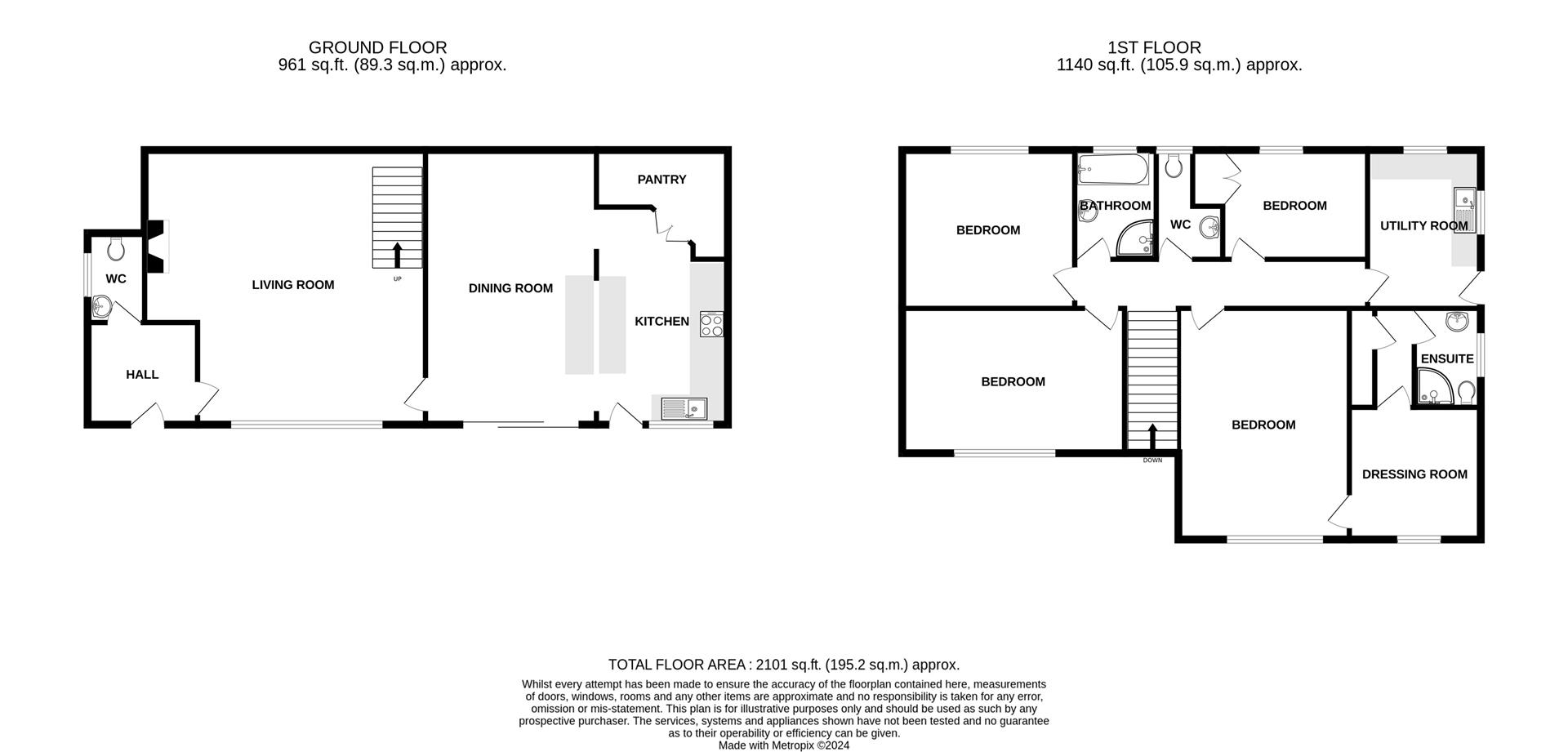- DETACHED HOUSE
- FOUR BEDROOMS
- MASTER EN SUITE & DRESSING ROOM
- KITCHEN/DINER WITH WALK-IN LARDER
- WRAP AROUND GARDENS
- DOUBLE GARAGE & PARKING
- COUNCIL TAX BAND E
- FREEHOLD
- EPC - D58
4 Bedroom Detached House for sale in Lowertown
Constantia is a beautifully presented detached house located in a lovely valley side position in the picturesque, highly regarded, rural hamlet of Lowertown which is situated on the edge of the bustling market town of Helston.
The residence boasts two spacious reception rooms, perfect for entertaining guests or simply relaxing with your family. With four bedrooms and two bathrooms, there is ample space for everyone in the household.
The mature gardens and grounds are an absolute delight with many areas to sit, play and enjoy the views.
One of the standout features of this property is the modern kitchen, with walk in larder perfect for those with culinary ambitions. The setting of this house is truly lovely, offering a peaceful and tranquil environment with fabulous far reaching rural views.
Parking is always a breeze with space for a number of vehicles, ensuring convenience for you and your visitors along with a double garage. Don't miss out on the opportunity to make this house your home.
Lowertown is an extremely popular residential area situated on the western edge of Helston. Set in a lovely wooded valley the hamlet and surrounding area has a number of footpaths to explore, together with the River Cober running through the valley.
The market town of Helston is a short distance away with extensive amenities which include national stores, cinema, shops, public houses and sports centre with indoor swimming pool. There are many well regarded primary schools and a secondary school, with sixth form college, available locally. A university campus can be found in the port town of Falmouth which is some twelve miles away. A mainline railway station is situated approximately ten miles away in Redruth as is the A30, the main arterial road into Cornwall.
Helston is the gateway to the The Lizard Peninsula, an area of outstanding natural beauty with many beaches, coves, areas of moorland and beautiful walks including the south west coastal footpath
The Accommodation Comprises (Dimensions Approx) - Door to -
Entrance Area - 2.5m x 2.3m (8'2" x 7'6" ) - With coat hanging space. An ideal place to peel off your boots after a country walk. The area is lit by a series of downlighters. With door to -
Cloakroom - Comprising a wash handbasin set into a vanity unit with storage under. Concealed cistern W.C., boot/shoe rack, engineered wood flooring, window to the side aspect and tiling to the walls.
From the entrance area a half glazed door leads to the -
Lounge - 6.3m x 6.2m (20'8" x 20'4" ) - A fabulous space with an impressive "Wendron Stoves" woodburner. There is a picture window to the front aspect enjoying the fabulous rural outlook, understairs storage cupboard and sliding door to -
Kitchen/Dining Area - 7.07 x 6.55m narrowing to 4.407m (23'2" x 21'5" - A fabulous entertaining space with a super, recently fitted pale blue kitchen comprising stone worktops that incorporate a sink drainer with, instant boiling water tap and an AEG induction hob with stone splash back and hood over. There are a mixture of base and drawer units under with wall units over, quality AEG appliances include a fan oven, combination microwave, dishwasher, floor to ceiling larder fridge and freezer. There is a generous island seating area with pendant lighting over and a super walk-in pantry area with automatic lights fitted with several shelves and storage areas ideal for those with culinary ambitions. The area is filled with light provided by sliding glazed patio doors that lead out on to the terrace and further glazed door and window to the front aspect. The room has engineered wood effect flooring and is lit by a series of downlighters.
From the lounge stairs rise to -
First Floor Landing - With loft hatch to the roof space and integral positive input ventilation unit. With doors to -
Master Suite -
Bedroom - 5.09m x 3.97m (16'8" x 13'0" ) - With built-in wardrobes and window to the front aspect enjoying the super views. With doors to -
Dressing Area - With windows to the side and front aspect. Doors to an inner hallway. With airing cupboard and door to -
Shower Room - Beautifully appointed with glazed and tiled walk-in shower cubicle with rainforest head, wash handbasin set into a vanity unit with tiled splashback and mirror over, close coupled W.C., shaver socket, obscure window to the side aspect, engineered wood effect flooring.
Bedroom Two - 3.3 x 5.11 (10'9" x 16'9") - With built-in wardrobe and window to the front aspect enjoying the super views.
Bedroom Three - 3.95m x 3.63m (12'11" x 11'10" ) - With built-in wardrobes and window to the rear aspect.
Bedroom Four - 3.31m x 2.46m (10'10" x 8'0" ) - With a window to the rear aspect and built-in wardrobe.
Bathroom - Beautifully appointed with paneled bath with mixer shower arrangement, tiled splashback, wash handbasin set into a vanity unit with storage under and mirror over, glazed and tiled walk-in shower cubicle, ladder style towel drying radiator, extractor, window to the rear aspect. The room is lit by a series of downlighters.
W.C. - With close coupled W.C., wash handbasin set into a vanity unit with storage under, attractive tiled splashbacks. Ladder style drying radiator, window to the rear aspect.
Utility Room - 3.6m x 2.6m (11'9" x 8'6" ) - A useful space with worktops that incorporate a stainless steel sink drainer with mixer tap. There are a mix of base and drawer units under, wall units over, spaces are provided for fridge/freezer, washing machine and tumble dryer. Engineered wood effect flooring. There are windows to both the side and rear aspects. A part glazed service door leads out on to the side of the property .
Outside - A driveway, which is shared with next door, leads to the -
Double Garage - 6m x 5.49m (19'8" x 18'0" ) - With two up and over doors, power, light and windows to the rear aspect.
Outside - There is a parking area for several vehicles, an electric car charging port and from the parking area steps lead up to the entrance and to the front of the property where there is an enclosed terrace with doors back to the lounge and kitchen area where a fabulous rural outlook is to be enjoyed.
Accessed down the side of the property there is a further balcony area where the views can also be enjoyed. To the side of the property there is a further seating area with sun deck, again enjoying the views. There is an area of artificial grass.
To the rear of the property there is a generous tiered garden enclosed by mature trees and hedging offering excellent degrees of privacy with further raised decked seating area. A perfect spot to enjoy an evening sundowner whilst enjoying the fabulous rural outlook.
Office - The owner has also created an outside office with power and light.
Mobile And Broadband - To check the broadband coverage for this property please visit -
https://www.openreach.com/fibre-broadband
To check the mobile phone coverage please visit -
https://checker.ofcom.org.uk/
Services - Mains water and electricity. Private drainage.
Council Tax - Council Tax Band E.
Anti-Money Laundering - We are required by law to ask all purchasers for verified ID prior to instructing a sale
Proof Of Finance - Purchasers - Prior to agreeing a sale, we will require proof of financial ability to purchase which will include an agreement in principle for a mortgage and/or proof of cash funds.
Date Details Prepared - 9th July, 2024.
Property Ref: 453323_33246127
Similar Properties
3 Bedroom Detached House | Guide Price £675,000
An impeccably presented detached three bedroom period residence with magnificent gardens nestled within an idyllic valle...
Helston Road, Germoe, Penzance
3 Bedroom Country House | Guide Price £650,000
This fantastic home has so much to offer, the property offers wonderfully spacious and versatile living space with two b...
4 Bedroom Detached House | Guide Price £650,000
This charming property offers a fantastic range of accommodation, providing a warm and welcoming atmosphere throughout....
3 Bedroom Country House | Guide Price £695,000
Enjoying far reaching views over open countryside and out to sea. The property, we are advised by the owner, was complet...
Tresowes Hill, Ashton, Helston
6 Bedroom Detached House | Guide Price £725,000
Located in a tranquil and picturesque setting on Tresowes Hill, is this substantial, six bedroomed detached residence. O...
4 Bedroom Detached Bungalow | Guide Price £725,000
Situated in the heart of this sought after Cornish coastal village is this well proportioned beautifully presented four...

Christophers Estate Agents Limited (Porthleven)
Fore St, Porthleven, Cornwall, TR13 9HJ
How much is your home worth?
Use our short form to request a valuation of your property.
Request a Valuation
