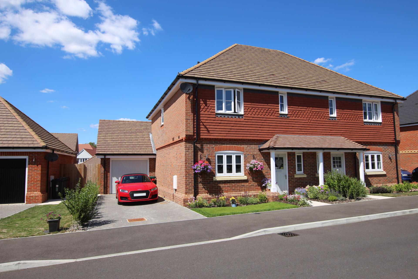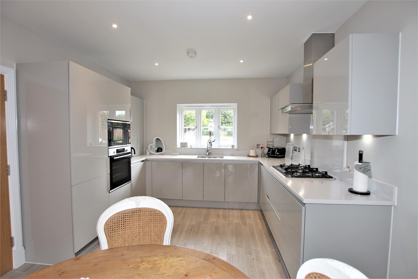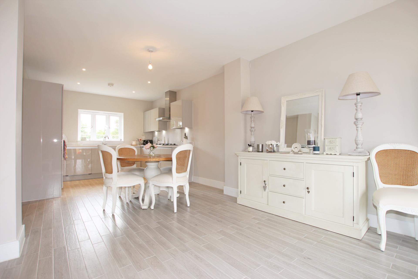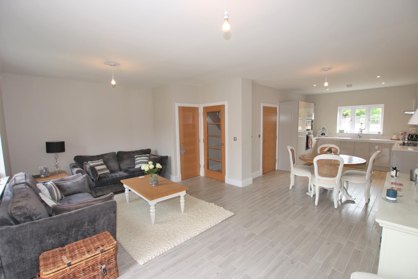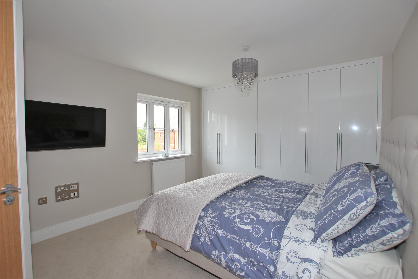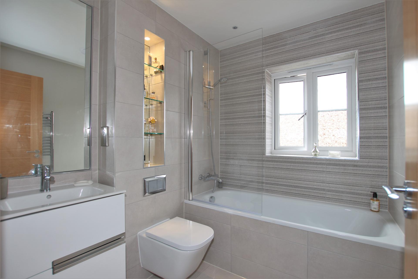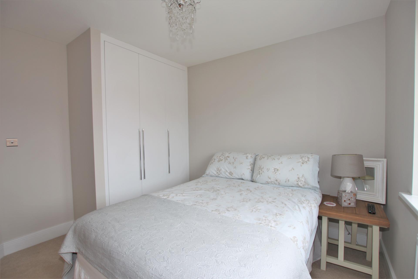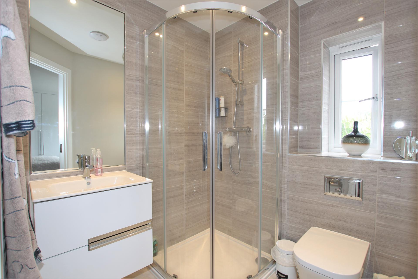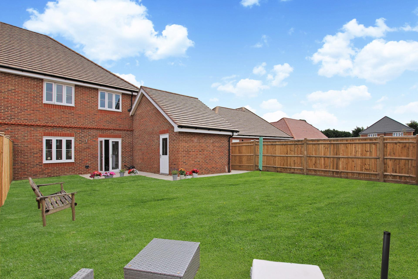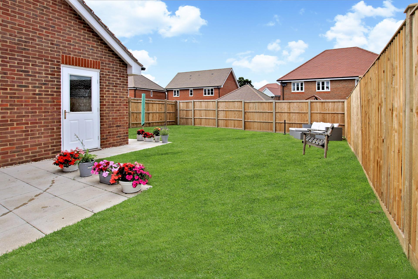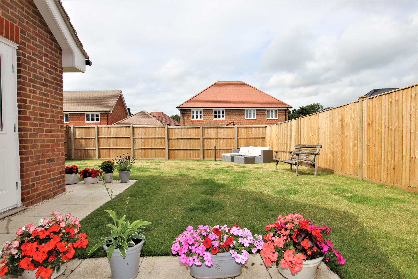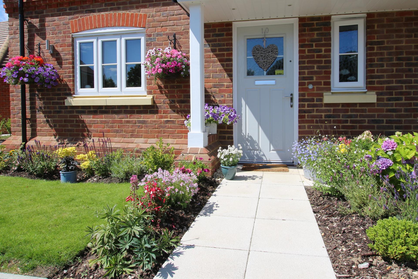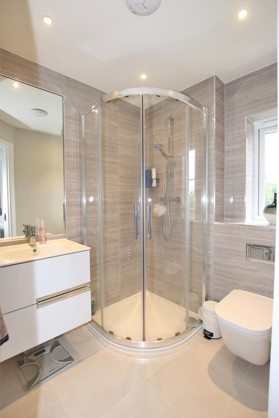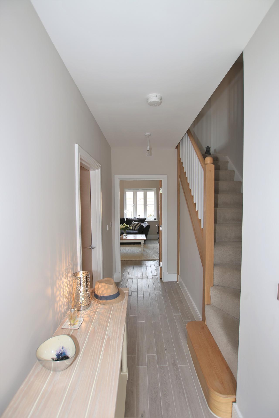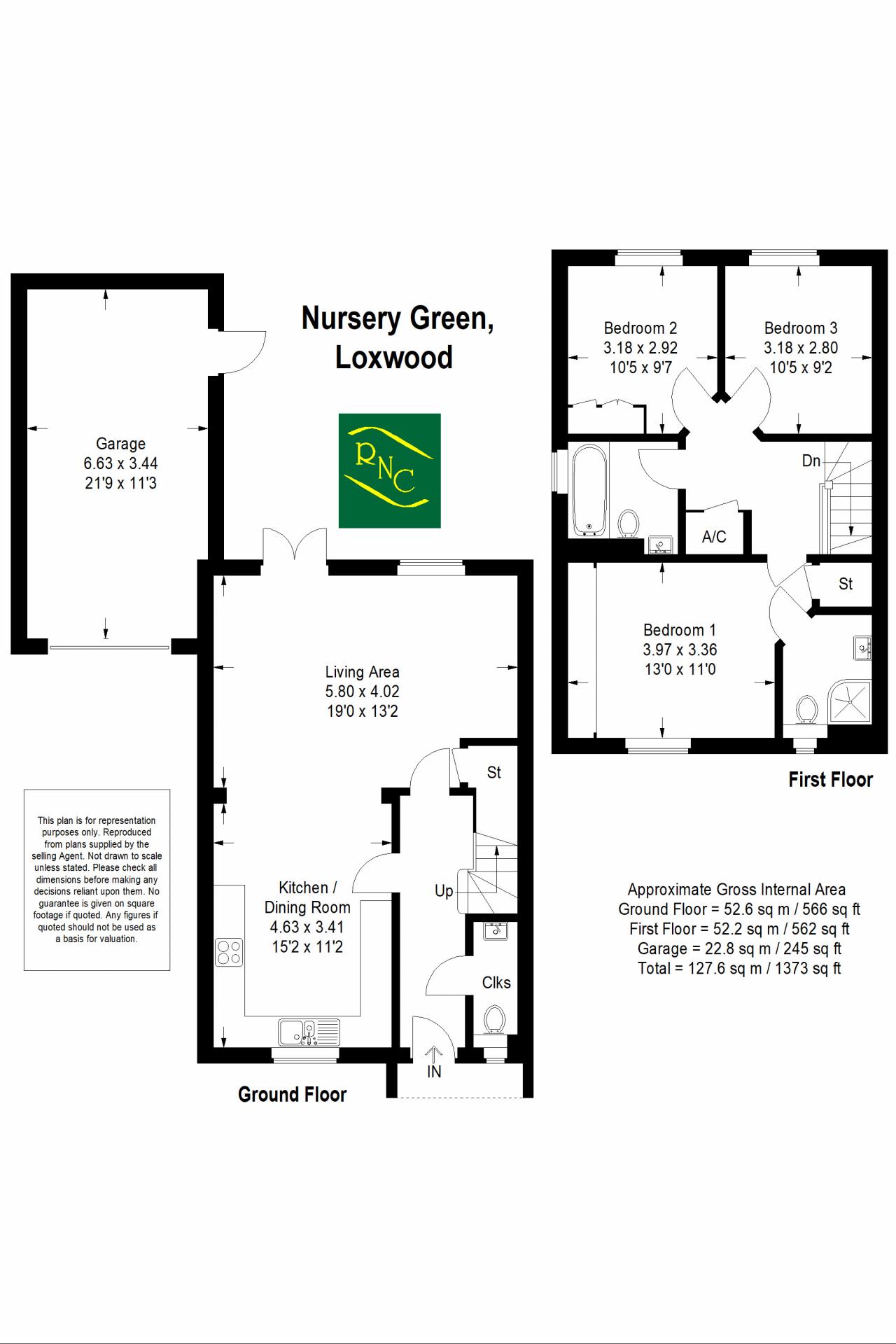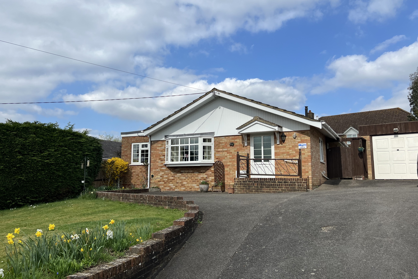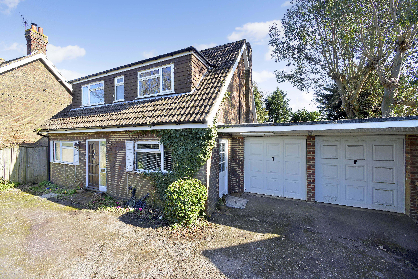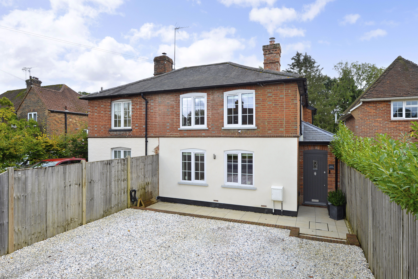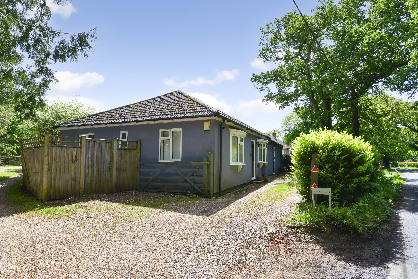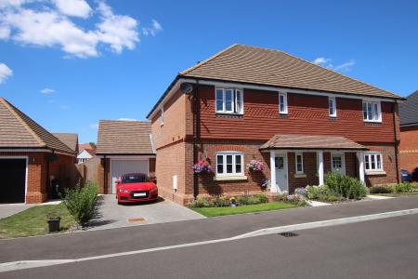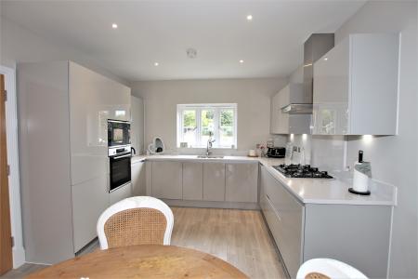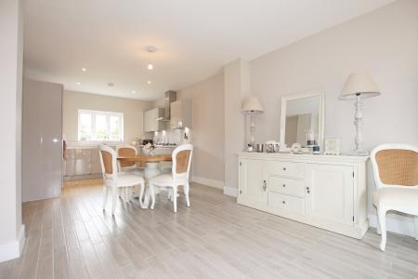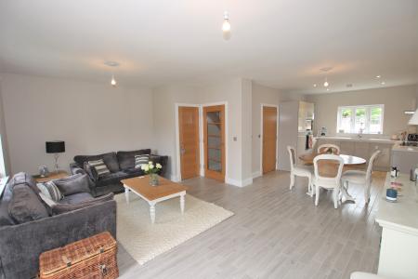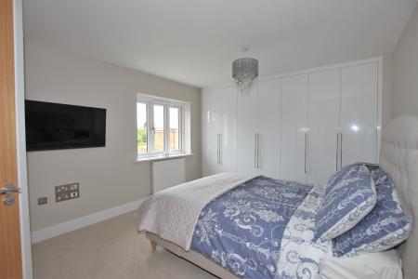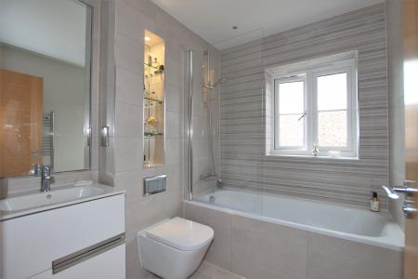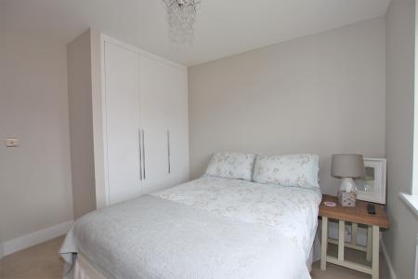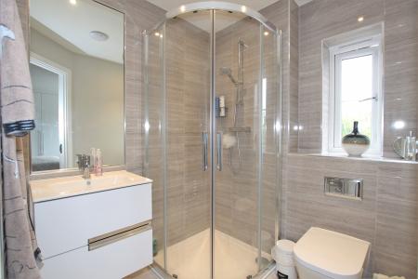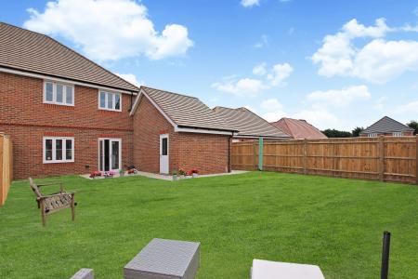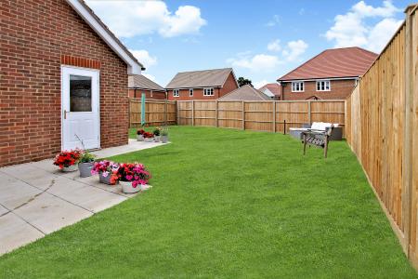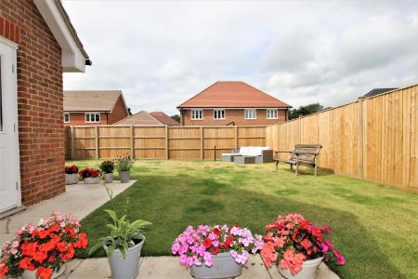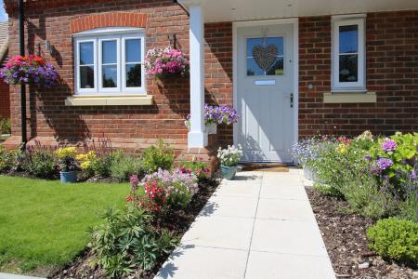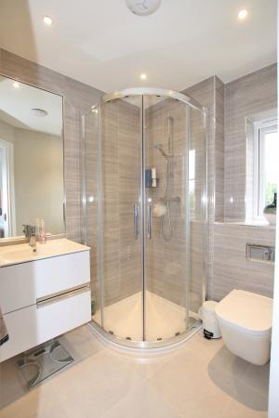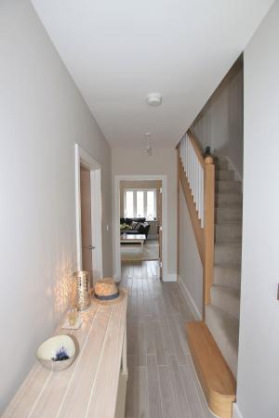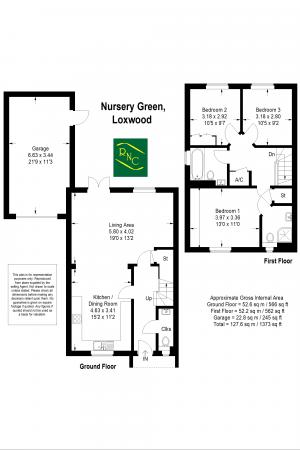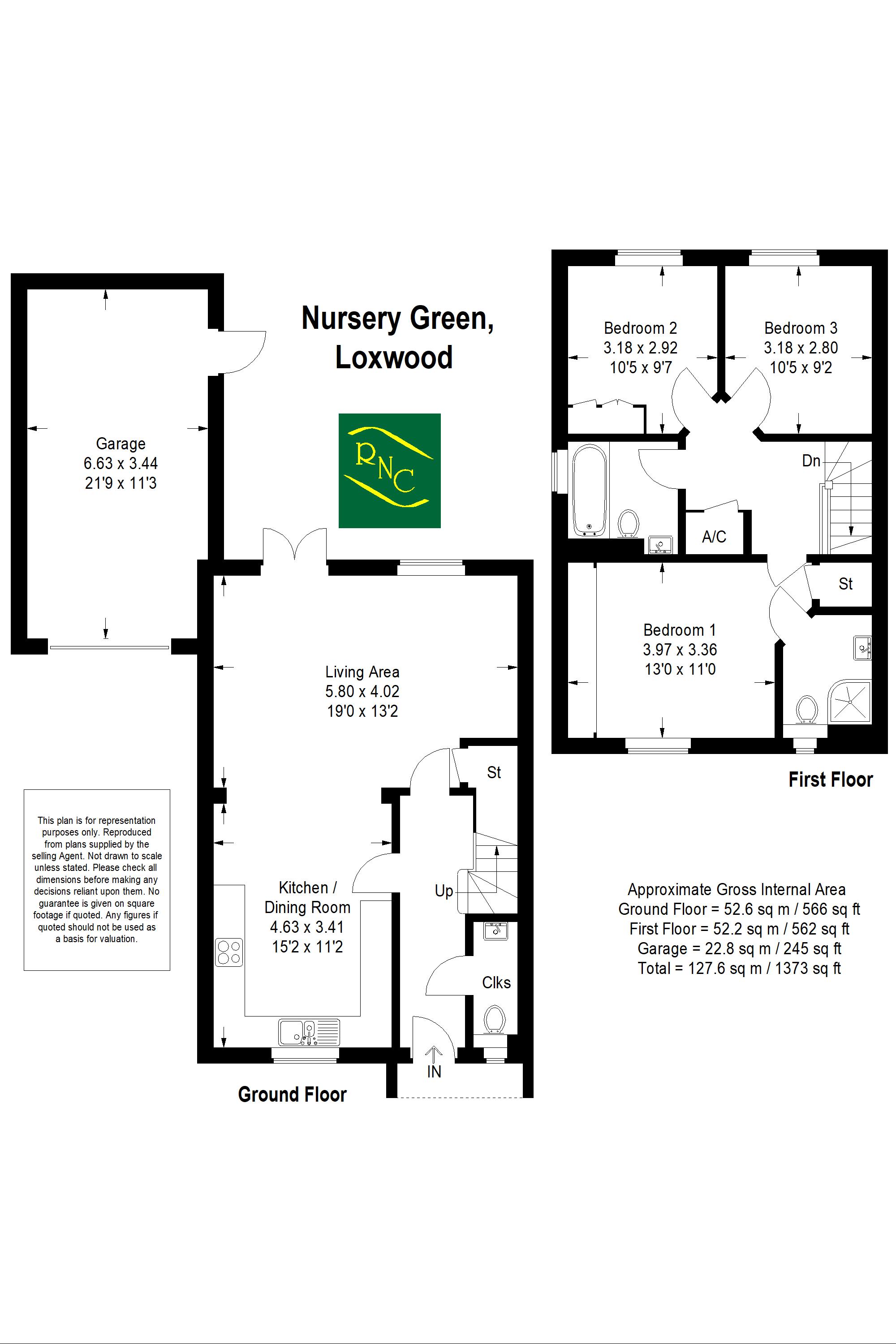- Central village position
- Beautifully presented
- 3 Double bedrooms
- Master with en-suite
- High specification fixtures and fittings
- Contemporary open plan living accommodation
- Garage and parking
- Central village position
3 Bedroom House for sale in Loxwood
We are pleased to offer for sale this stunning 3 double bedroom modern home featuring a wonderful contemporary open-plan ground floor layout with attractive wood plank effect ceramic tiled flooring benefiting from under floor heating. The specification throughout is very high with contemporary bathrooms and en-suite. High spec kitchen with quality integrated appliances and quartz work surfaces and oak internal doors throughout. This truly is a lovely home and is positioned centrally in the village within walking distance of the local primary school and shops.
Ground Floor:
Covered Porch:
Front door into:
Entrance Hall:
Wood effect porcelain tiled flooring, underfloor heating.
Cloakroom:
Comprising; wash hand basin with mixer tap and storage cupboard under, concealed cistern WC, tiled flooring, chrome heated towel rail.
Open plan Kitchen/Dining Room:
15' 2'' x 11' 2'' (4.63m x 3.41m)
Contemporary fitted kitchen comprising; range of base and eye level gloss units including cupboards and drawers. Quality integrated appliances include; oven, microwave oven, dishwasher, 5 ring gas hob, washing machine and fridge/freezer. Quartz work surfaces and up-stands including splash-back behind the cooker, integrated one and a half bowl stainless steel sink with mixer tap over, attractive wood effect ceramic tiled flooring continues throughout the whole ground floor and benefits from an underground heating system. Open plan to dining and sitting areas.
Sitting Room:
19' 0'' x 13' 2'' (5.80m x 4.02m)
Generous dining and sitting areas, large understairs storage cupboard, patio doors to garden.
First Floor:
Bedroom One:
13' 0'' x 11' 0'' (3.97m x 3.36m)
Spacious double bedroom to front aspect featuring a full wall of fitted wardrobe cupboards, further built-in cupboard, door to:
En-suite Shower Room:
Comprising; fully tiled shower enclosure with thermostatic shower, wall mounted wash hand basin with mixer tap and drawers under, wall mounted concealed cistern WC, tiled floors, chrome heated towel rail.
Bedroom Two:
10' 5'' x 9' 7'' (3.18m x 2.92m)
Double bedroom to rear aspect, built in wardrobe cupboards.
Bedroom Three:
10' 5'' x 9' 2'' (3.18m x 2.8m)
Double bedroom to rear aspect, access to loft space.
Family Bathroom:
Contemporary bathroom suite comprising; bath with mixer tap and shower attachment over with glass shower screen, wall mounted wash hand basin with mixer tap and storage drawers under, concealed cistern WC, chrome heated towel rail, recessed glass shelving, part tiled walls to wet areas and tiled floor.
Outside:
To the front of the property paved driveway provides ample parking for 2 vehicles in front of the garage. To the rear of the house the garden features a paved patio area and paved pathway leading around to the side gate. The garden is primarily laid to lawn with a close board fence boundary.
Garage:
21' 9'' x 11' 3'' (6.63m x 3.44m)
Up and over door, power and light, personal door to rear.
Services: Calor Gas central heating, mains electricity and water
Mains water and electricity.
Important Information
- This is a Freehold property.
Property Ref: EAXML13183_9720264
Similar Properties
3 Bedroom Bungalow | Asking Price £525,000
A three bedroom detached bungalow conveniently situated in the heart of the village with local amenities immediately to...
4 Bedroom House | Asking Price £525,000
NO ONWARD CHAIN - A detached four bedroom home situated in a quiet cul-de-sac close to the village centre. The accommod...
3 Bedroom House | Asking Price £510,000
An individual detached chalet style home offering an adaptable arrangement of accommodation situated on the semi-rural e...
3 Bedroom House | Asking Price £535,000
A beautifully extended character semi-detached home situated on a good sized garden plot within walking distance of the...
3 Bedroom Bungalow | Asking Price £540,000
A well presented three bedroom detached bungalow situated on the semi rural edge of the village. The property features a...
3 Bedroom House | Guide Price £550,000
A unique opportunity to purchase an individual detached character home situated in the heart of this rural private farm...
How much is your home worth?
Use our short form to request a valuation of your property.
Request a Valuation

