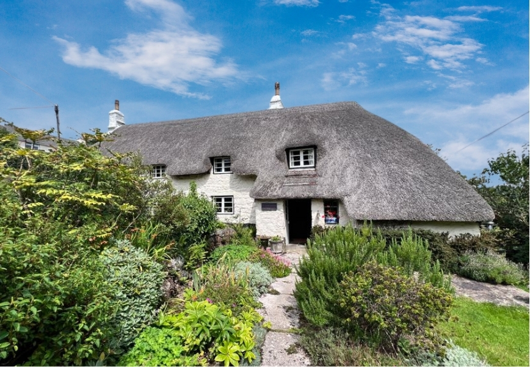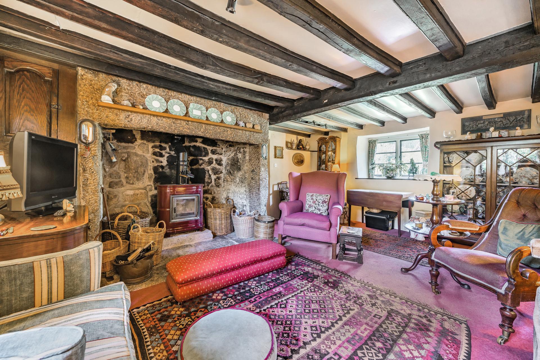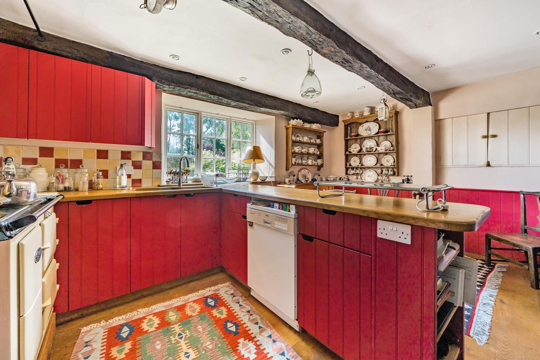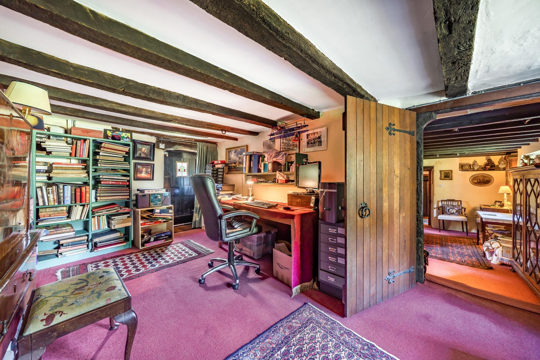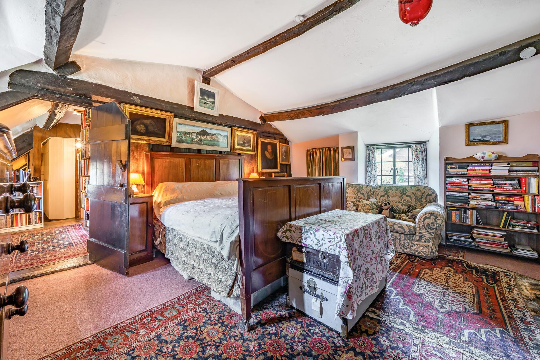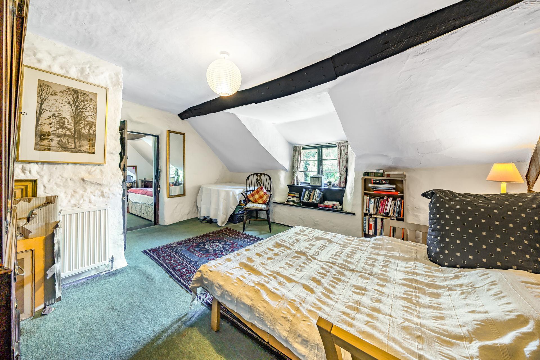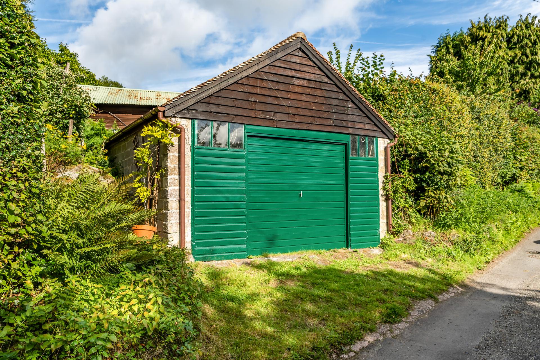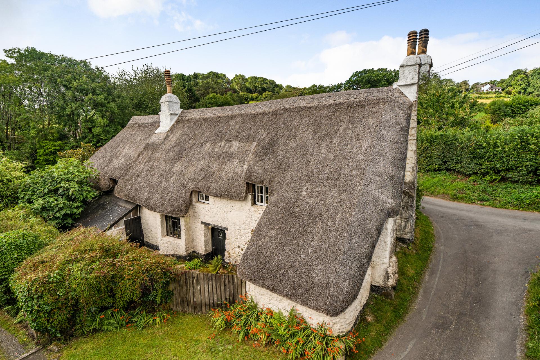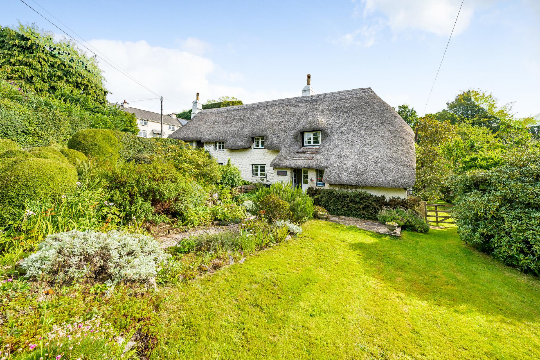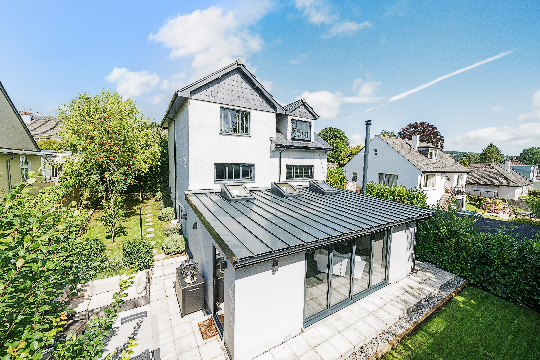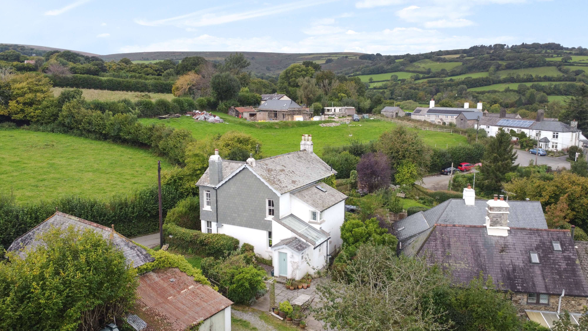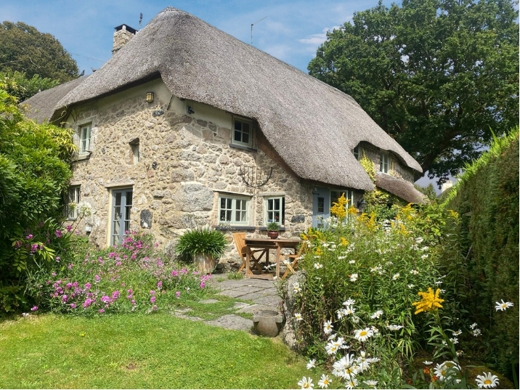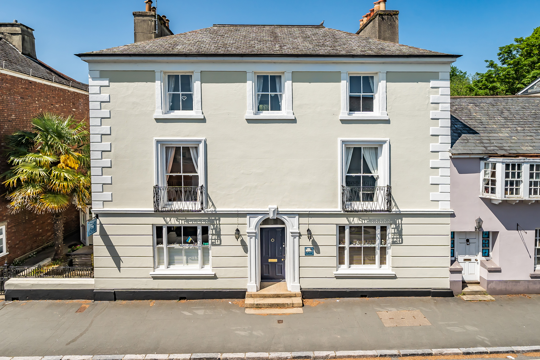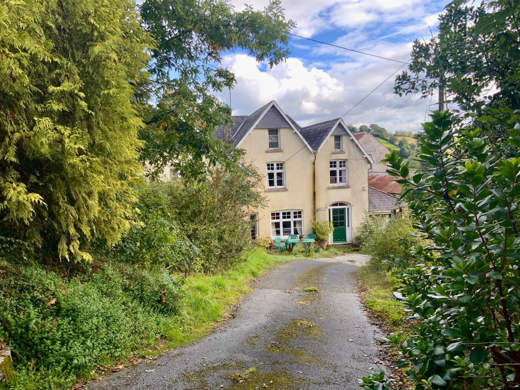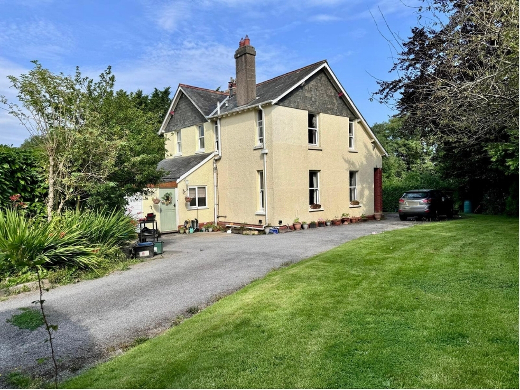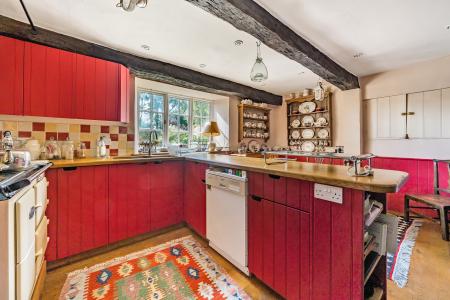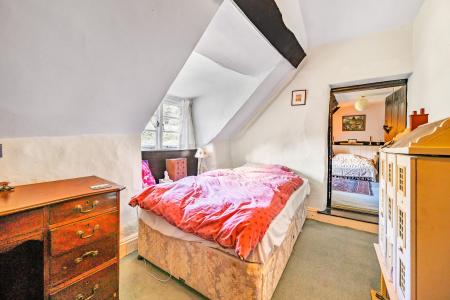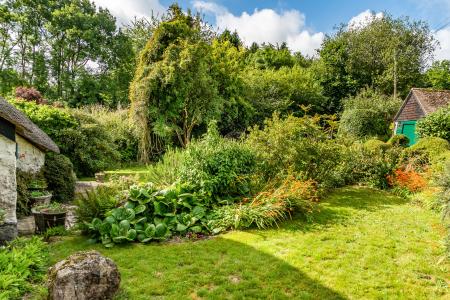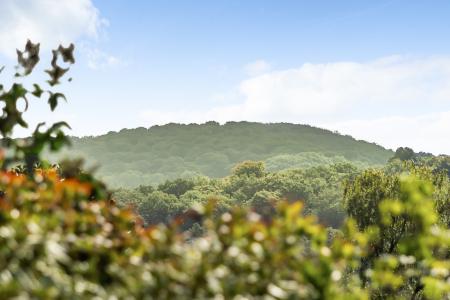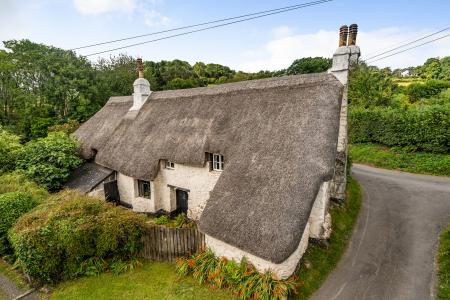- Full of character and charm
- Tucked away private garden
- Garage and Parking
- Four Bedrooms
- Sought after location
4 Bedroom Detached House for sale in Lustleigh
THE PROPERTY Pass through the covered porch leading to the impressive front door. To one side is a very useful boot room /utility with a butlers sink, oil fired boiler and window to the side.
Head on through into the entrance hall with its wide oak doors, plank and muntin screen and stairs to the first floor. Tucked away to the rear is a downstairs shower room with WC and pedestal wash hand basin.
Lift the timber latch door to your left and enter the sitting room where you can feel the warmth an heart of this charming home.
This lovely sitting room boasts impressive timber beams and also offers windows on both the front and rear elevations, as well as a stunning granite fireplace with a multi-fuel burner on a raised plinth. At the far end, you'll find another reception room that's currently being used as an office. It features a door to the rear and a multi-paned window to the front, along with exposed timber beams that add to the room's overall charm and warmth.
Make your way back through to the entrance hall and into the charming kitchen/dining room, boasting multi-paned windows that provide a picturesque view. The kitchen is a delightful space, featuring a country-style design with plumbing for a dishwasher, stainless-steel sink, and wide timber work surfaces. A unique highlight of the room is the cream electric AGA, complemented by the plank and muntin screen to one side. The walls are partially panelled, giving the space a warm and inviting feel, perfect for whipping up delicious treats. Exposed timber beams and recessed spotlights complete the look, making this room a beautiful and functional space.
Returning to the entrance hall, the original timber staircase leads up to a carpeted landing which extends left and right. There are more exposed timbers and windows to the rear - its time to discover the bedrooms.
Four BEDROOMS sit to the first floor, each with their own unique charm and character.
Enjoy the glorious views showcasing the gardens, village, stunning countryside, and the vast open moorland beyond. Each bedroom offers many unique features including exposed beams, plank and muntin screen, ledged and braced doors oak flooring and granite fireplaces.
A well-equipped family bathroom ensures that every member of the household can enjoy ultimate comfort and convenience.
OUTSIDE Outside, a charming cottage-style" garden sits to the front of the property with a meandering central granite path leading to the front door. This lovely garden has granite planted boarders with flowering plants and mature shrubs. There is also a tucked away "hidden garden" to the other side of the lane, accessed to the side of the garage which offers a good level of privacy.
There is a detached garage situated directly opposite the house and a gravelled parking space to the front.
UNIQUE OPPORTUNITY Embrace an exceptional opportunity as the neighbouring property Moorlands Cottage is also for sale. Imagine the endless possibilities for your family - room for extended family members, creating a safe space for your children to play, or simply the convenience of having relatives close by. These side-by-side homes offer a unique chance to build stronger family bonds and cherished memories right next door. Don't miss out on this family-friendly opportunity
LOCATION Lustleigh is often described as one of the prettiest villages on Dartmoor, with beautiful thatched cottages and winding lanes. St. John's church and The Cleave, a popular pub set in a 15th-century thatched building, are at the very heart of the village. There is also a superb general store and post office known as The Dairy, a tea room, village hall, preschool and a community orchard with a playground. The village, situated in the heart of the Wrey Valley, has long been a popular hot spot for walkers and those who are seeking a quintessentially British village.
Within a 15-minute drive are the local market towns of Bovey Tracey and Moretonhamsptead for daily essentials. With its antique shops, cafes, artisan bakery and award-winning fishmongers, Ashburton is also close at hand. Historic market towns of Chagford and Totnes are a 20 and 40-minute drive, respectively, both with a range of independent shops, stores and markets.
Despite its rural position, Lustleigh is readily reached by road. The A38, also known as the Devon Expressway, is a short drive away and provides good access to Exeter in addition to connecting to the A30 and the M5. Newton Abbot is situated on the Great Western railway offering access to London Paddington with a journey time of just over two and a half hours, calling at Reading, Taunton and Exeter. There is also a regular service to Bristol.
KEY FACTS FOR BUYERS TENURE - Freehold.
COUNCIL TAX BAND - G
EPC - F
SERVICES
The property has all mains services connected and Oil fired central heating.
BROADBAND
Superfast Broadband is available but for more information please click on the following link -Open Reach Broadband
MOBILE COVERAGE
Check the mobile coverage at the property here - Mobile Phone Checker
MORE INFORMATION FOR BUYERS
For more information on this property, please click the link below..
Property Report - Key Facts for Buyers
You can see the title deed, plot size, square footage, aerial view, broadband speeds, and lots of other information relating to this property including school information and transport links.
Edit
VENDORS OPINION Pethybridge Farmhouse dates back six (or more) centuries, but has been regularly updated and looked after and has an attractive mix of comfort and interest. The thick walls double as heat preservers, while coloured windows bring pretty sunlight. Whilst my modern kitchen and bathroom equipment makes life easier.
Outside there is a variety of plants and trees, including apples and pears. Further away, but only a short walk, are the village shop, post office. children's playground, church and pub, while a similar distance the other way is the path to local woodlands and Dartmoor. Only a few miles away, one can easily get to schools, railways, doctors and every other necessity.
So, come to a friendly community in a beautiful setting, which has looked after me and my children for 25 years. We will be sad to leave a warm community, but need closer access to facilities, now that I am not able to drive."
VIEWINGS Strictly by appointment with the award winning estate agents, Sawdye & Harris, at their Dartmoor Office - 01364 652652
Email - ashburton@sawdyeandharris.co.uk
If there is any point, which is of particular importance to you with regard to this property then we advise you to contact us to check this and the availability and make an appointment to view before travelling any distance.
DIRECTIONS Please do not follow your satellite navigation. Please contact the office for directions.
PLEASE NOTE For clarification we wish to inform prospective purchasers that we have prepared these sales particulars as a general guide. We have not carried out a detailed survey, nor tested the services, appliances and specific fittings. Items shown in photographs are not necessarily included. Room sizes should not be relied upon for carpets and furnishings, if there are important matters which are likely to affect your decision to buy, please contact us before viewing the property.
Prior to a sale being agreed and solicitors instructed, prospective purchasers will be required to produce identification documents to comply with Money Laundering regulations.
We may refer buyers and sellers through our conveyancing panel. It is your decision whether you choose to use this service. Should you decide to use any of these services that we may receive an average referral fee of £100 for recommending you to them. As we provide a regular supply of work, you benefit from a competitive price on a no purchase, no fee basis. (excluding disbursements).
We also refer buyers and sellers to our mortgage broker. It is your decision whether you choose to use their services. Should you decide to use any of their services you should be aware that we would receive an average referral fee of up £250 from them for recommending you to them.
You are not under any obligation to use the services of any of the recommended providers, though should you accept our recommendation the provider is expected to pay us the corresponding Referral Fee.
Important information
This is not a Shared Ownership Property
Property Ref: 57870_100500005470
Similar Properties
4 Bedroom Detached House | Guide Price £735,000
This stunning property, located in the highly sought-after Dartmoor town of Ashburton, has been meticulously renovated t...
4 Bedroom Detached House | Guide Price £695,000
*** BEIG SOLD WITH NO ONWARDS CHAIN *** A quite beautiful family home, situated on the edge of the rural village of Scor...
3 Bedroom Cottage | Guide Price £680,000
Moorlands Cottage is a beautiful thatched, Devon home where country living meets contemporary luxury. Nestled on the edg...
9 Bedroom Townhouse | Guide Price £825,000
A warm welcome awaits you at No. 79. - An eight bedroomed, Grade II Listed Georgian Villa centrally located in Ashburton...
5 Bedroom Detached House | Guide Price £825,000
*** BEING SOLD WITH NO OWARDS CHAIN *** Situated on a quiet country lane, Adams Hele Farmhouse is a Grade II listed buil...
4 Bedroom Detached House | Guide Price £849,950
Set back from the road on the edge of Ashburton sits Hill View House, a unique property having been in the same family o...
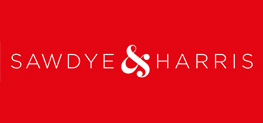
Sawdye & Harris (Ashburton)
19 East Street, Ashburton, Devon, TQ13 7AF
How much is your home worth?
Use our short form to request a valuation of your property.
Request a Valuation
