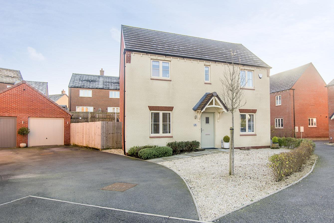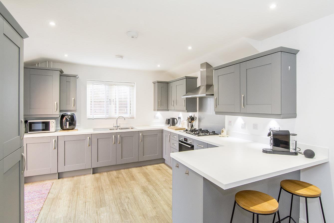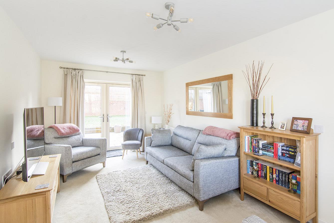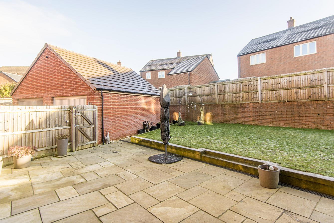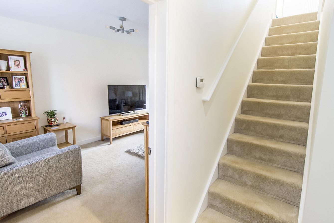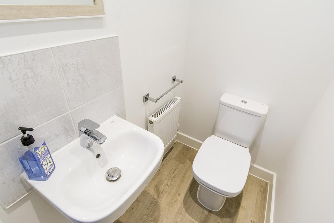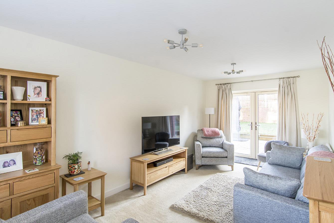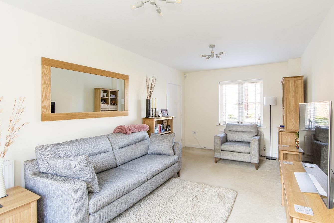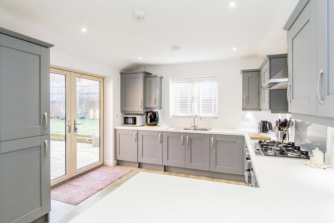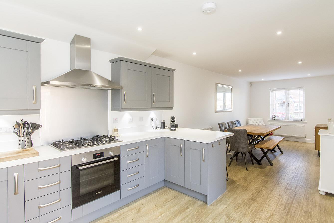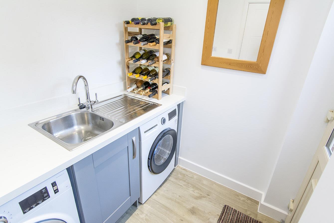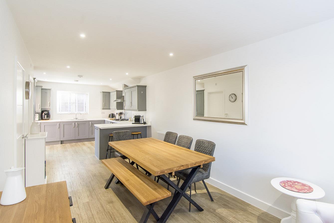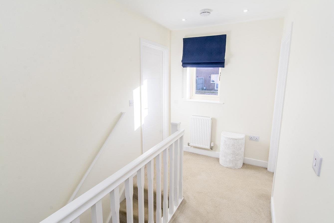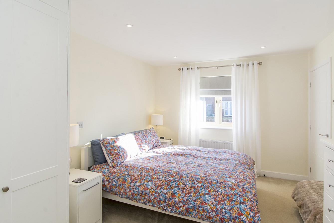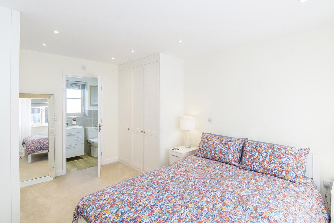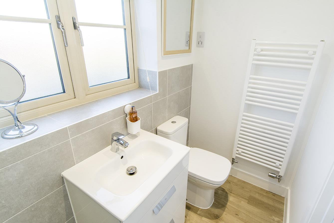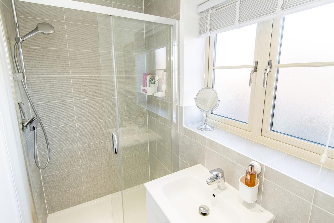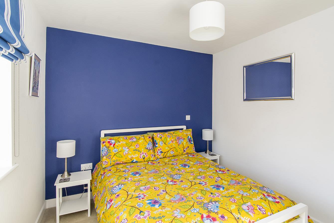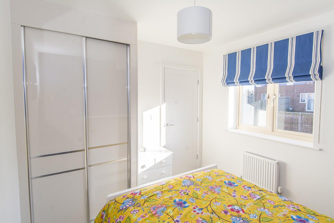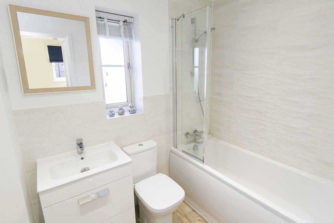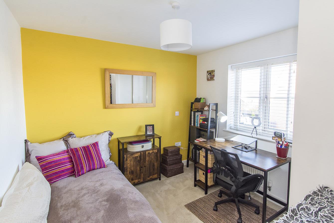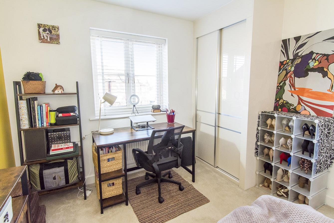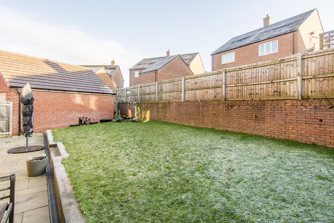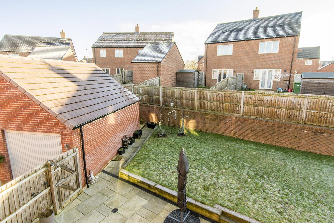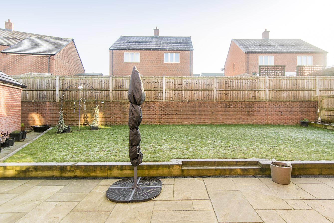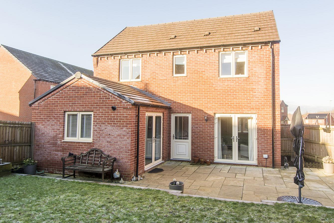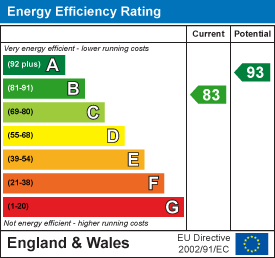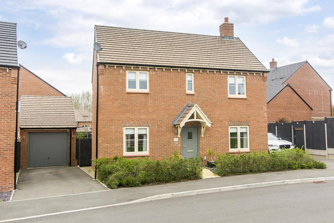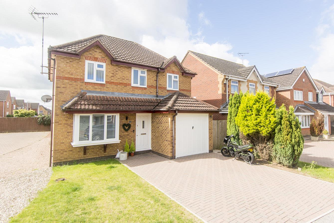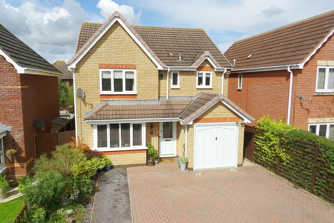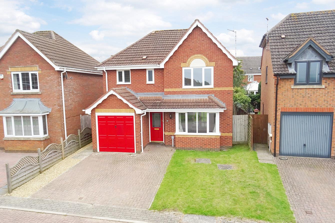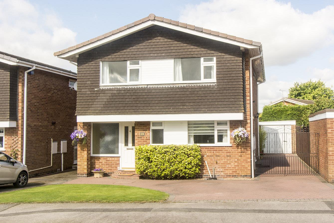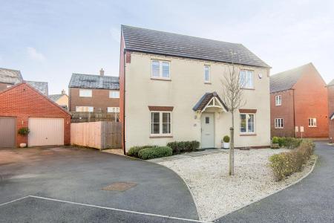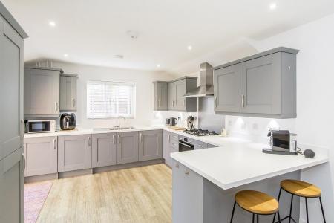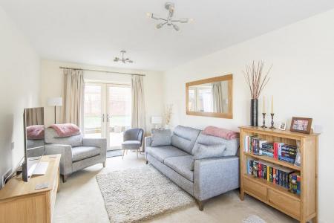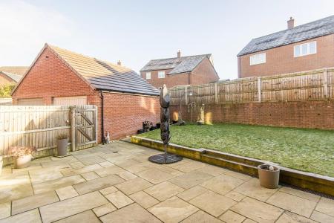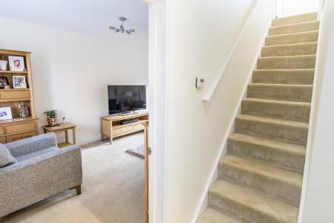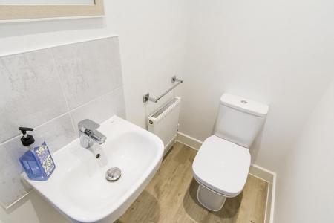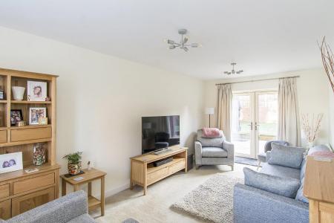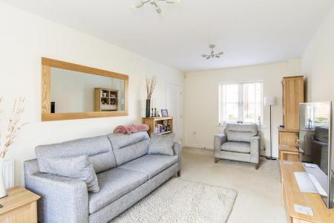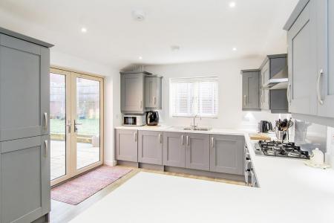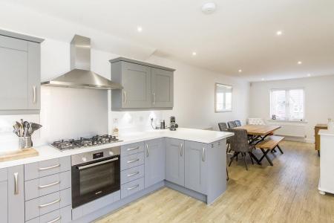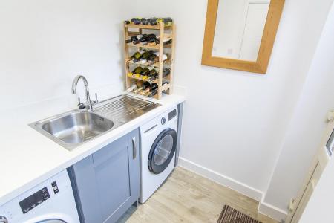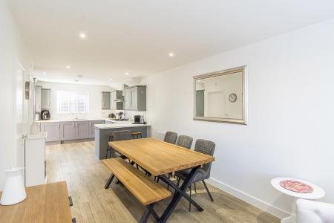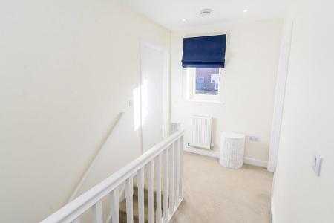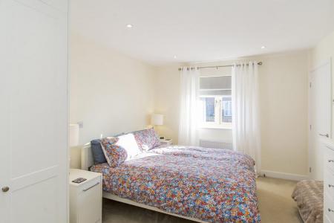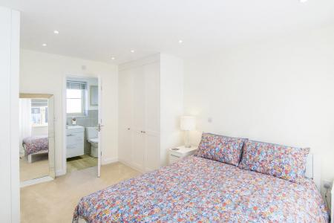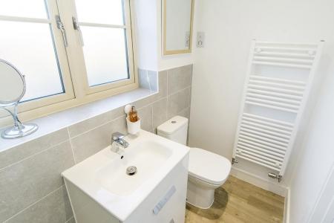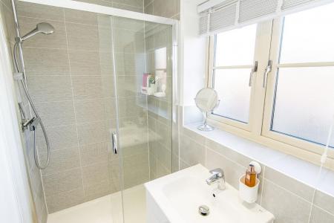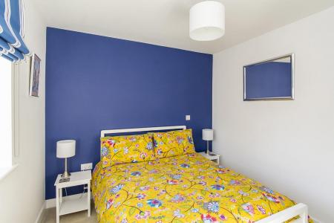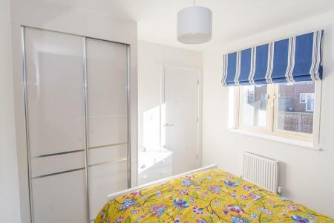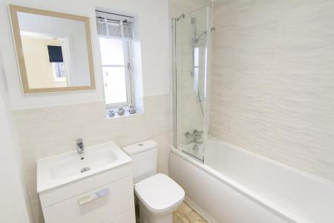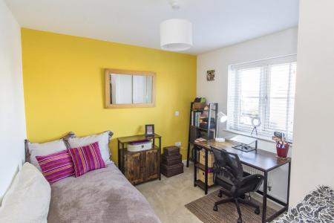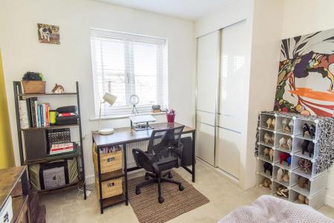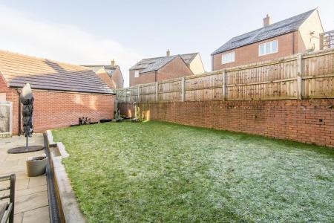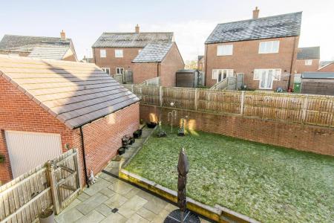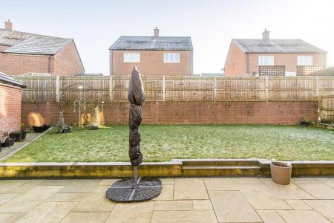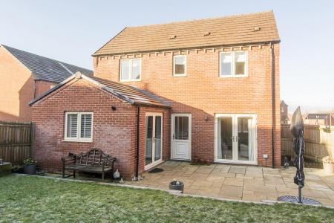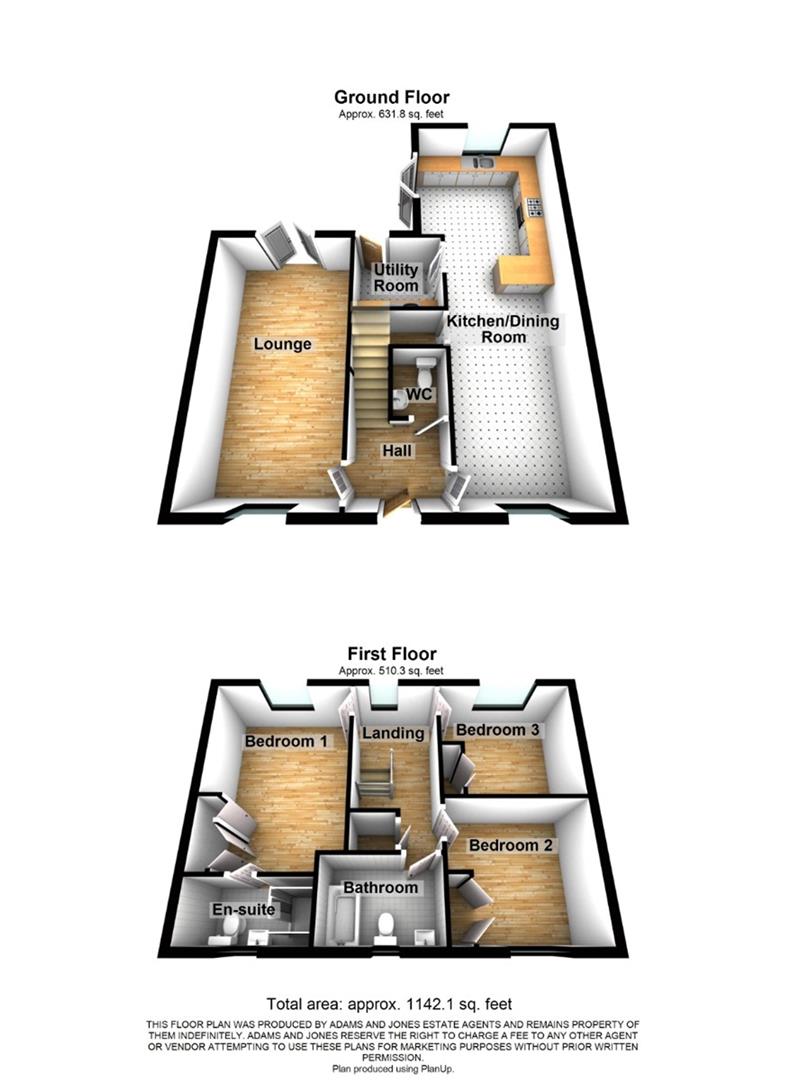- Three bedroom detached family home
- Beautifully presented throughout
- Three double bedrooms with wardrobes
- Landscaped larger than average South facing garden
- Cloakroom & Utility
- Stunning dining kitchen
- Lounge with French doors to the garden.
- En-suite & family bathroom
- Garage and a drive providing ample parking
3 Bedroom Detached House for sale in Lutterworth
Situated in a quiet corner of Dale Close, this modern detached house offers a perfect blend of comfort and style. With three spacious double bedrooms, this property is ideal for families seeking a tranquil yet convenient living environment. Upon entering, you are greeted by a welcoming hall that leads to a well-appointed cloakroom. The heart of the home is undoubtedly the fabulous family dining kitchen, which boasts French doors that open seamlessly into the beautifully landscaped rear garden. This outdoor space features an extensive paved patio, perfect for al fresco dining or simply enjoying the sunshine. The property also includes a practical utility room, ensuring that daily chores are easily managed. The lounge provides a cosy retreat for relaxation, making it an inviting space for family gatherings or quiet evenings in. Each of the three bedrooms is equipped with fitted wardrobes, providing ample storage solutions. The master bedroom benefits from an en-suite bathroom, while a well-designed family bathroom serves the other two bedrooms, ensuring convenience for all. To the front of the property, a driveway offers ample parking space and leads to a single garage, adding to the practicality of this delightful home. This modern detached house in Lutterworth is not just a property; it is a place where cherished memories can be made. With its thoughtful design and excellent location, it is a must-see for anyone looking to settle in this popular area.
Entrance Hall - Accessed via composite front door with opaque double glazed window. Radiator. Amtico flooring. Stairs rising to the first floor.
Downstairs Wc - 1.45m x 0.94m (4'09 x 3'01 ) - Fitted with a wash hand basin and low level WC. Radiator. Extractor fan. Amtico flooring.
Lounge - 5.72 x 3.12 - The lounge has a double glazed window to the front elevation and a set of double glazed French doors open out to the rear garden. There are two radiators and a television point.
Lounge (Photo Two) -
Kitchen/Diner - 9.09 x 2.87 - Double glazed dual aspect windows. Door to spacious walk-in under-stairs storage cupboard. Range of fitted upgraded 'Shaker style' base and wall units. Complimenting work surfaces and breakfast bar with matching splash backs. Fitted oven and five ring gas hob with stainless steel extractor hood over. Integrated refrigerator and freezer. Space and plumbing for automatic dishwasher. Stainless steel one and a half sink and drainer with mixer taps. Wall mounted gas fired combination central heating boiler. Two radiators. Ceiling down lighters. Television point. Amtico flooring.
(Kitchen/Diner Photo Two) -
Dining Area - With a window to the front aspect this is the perfect space to entertain friends and family.
Utility Room - 1.96 x 1.60 - Base unit with complimenting work surfaces and splash backs. Space and plumbing for automatic washing machine and tumble dryer. Stainless steel sink and drainer. Radiator. Amtico flooring. Double glazed door leading outside.
Landing - Double glazed window to the rear aspect. Timber balustrade. Radiator. Built in linen cupboard/wardrobe.
Bedroom One - 4.42 x 3.15 - A double bedroom with bespoke fitted wardrobes, a double glazed window to the rear elevation and a radiator.
(Bedroom One Photo Two) -
En-Suite Shower Room - Fitted with a tiled double shower cubicle with mixer shower fitment. Wash hand basin set onto a bespoke vanity unit. Low level WC. Complementary upgraded tiling. Heated towel rail. Opaque double glazed window. Amtico flooring.
En-Suite Photo Two -
Bedroom Two - 2.90 x 3.00 - A double bedroom with bespoke fitted wardrobes, double glazed window to the front elevation and a radiator.
Bedroom Two Photo Two -
Bedroom Three - 2.72 x 3.00 - A double bedroom with a bespoke fitted wardrobe, double glazed window to the rear elevation and a radiator.
Bedroom Three Photo Two -
Bathroom - 2.26m x 1.68m (7'05 x 5'06 ) - Fitted with a bath with mixer shower attachment. Wash hand basin set onto a bespoke drawer unit. Low level WC. Heated towel rail. Complementary upgraded tiling. Opaque double glazed window. Amtico flooring.
Rear Garden - The newly landscaped garden rear garden is wider than average and is laid mainly to lawn with an extensive paved patio area and shrub borders edged by attractive sleepers. It is enclosed by brick walling and is South facing.
Garden Photo Two -
(Rear Aspect Photo) -
Outside, Garage & Parking - To the front of the property is a good sized gravelled area framed by miniature hedging , a paved pathway and storm porch. There is a tarmacked driveway providing parking for two/three cars and gated side pedestrian access to the rear garden. The drive provides ample off road parking and leads to a single brick constructed garage of a generous size with up and over front door and storage in rafters. Power and light connected.
Property Ref: 777588_33597587
Similar Properties
3 Bedroom Detached House | £380,000
Situated on Valley Close, this exquisite detached family home, built by the esteemed Mulberry Homes, offers a perfect bl...
4 Bedroom Detached House | £380,000
Situated in Jasmine Close, Lutterworth, this delightful four-bedroom detached house is set on a corner plot . Upon enter...
4 Bedroom Detached House | £375,000
Situated on Forsythia Close, this delightful four-bedroom detached family home is a true gem waiting to be discovered. A...
4 Bedroom Detached House | £385,000
A great opportunity has arisen to acquire this delightful four bedroom detached family home which is situated in a in a...
3 Bedroom Detached House | £395,000
Situated on Tennyson Road in Lutterworth, this delightful three-bedroom detached house is a true gem waiting to be disco...
Manor Road, Bitteswell, Lutterworth
3 Bedroom Cottage | £395,000
Nestled on Manor Road in the charming village of Bitteswell, this period cottage is a true gem waiting to be discovered....

Adams & Jones Estate Agents (Lutterworth)
Lutterworth, Leicestershire, LE17 4AP
How much is your home worth?
Use our short form to request a valuation of your property.
Request a Valuation
