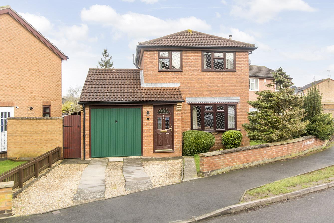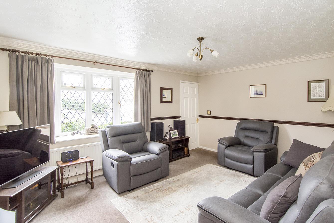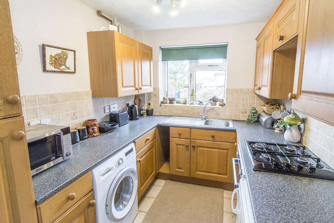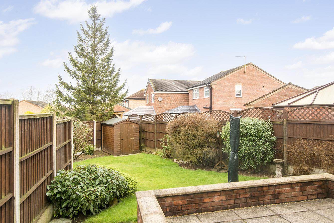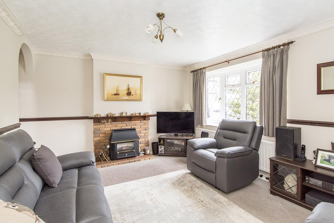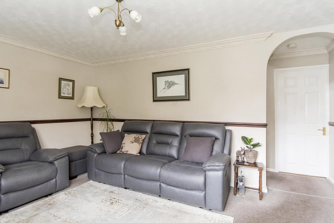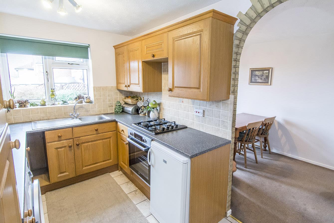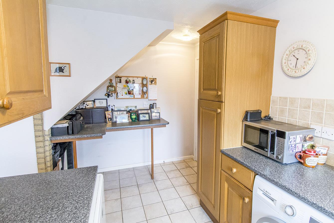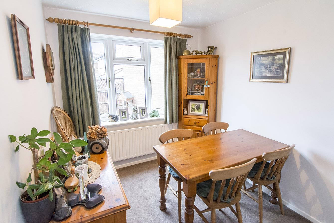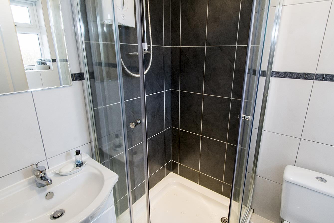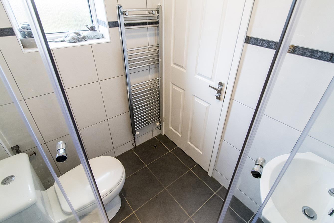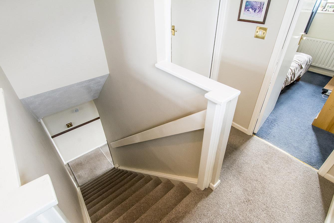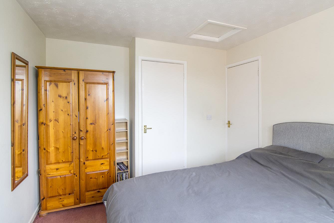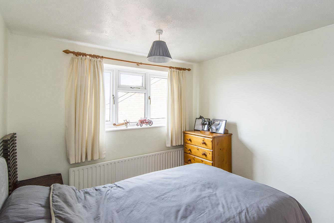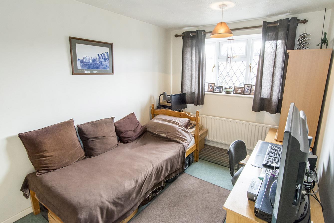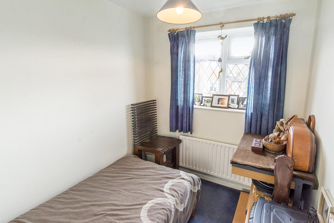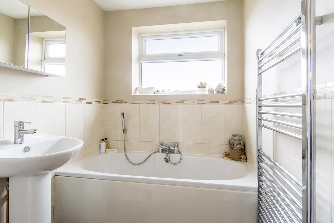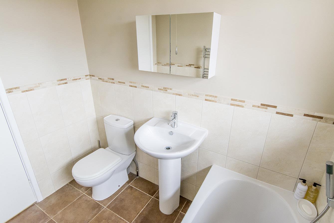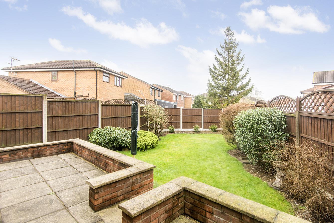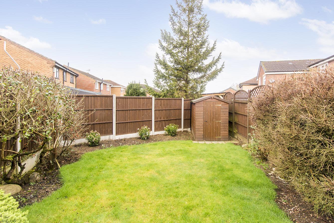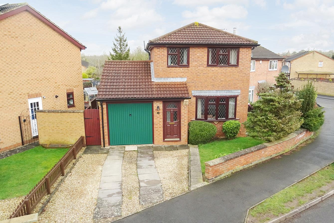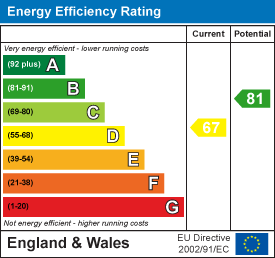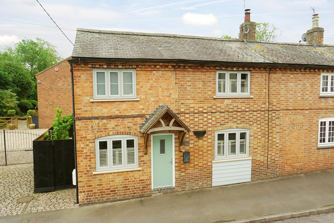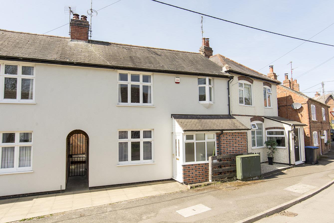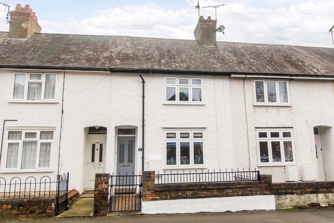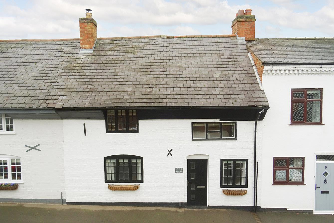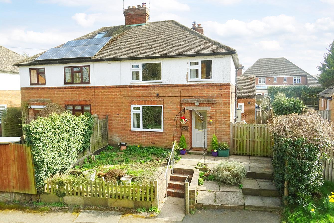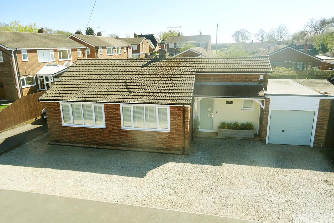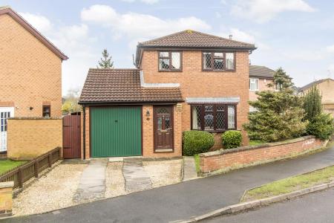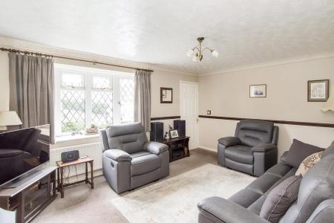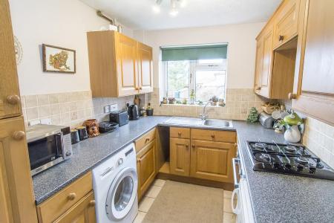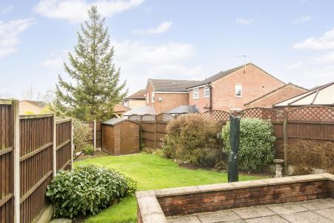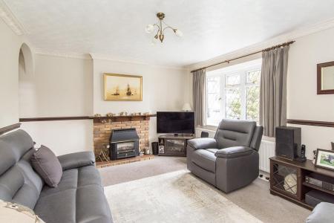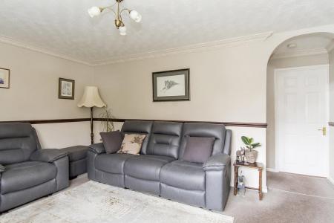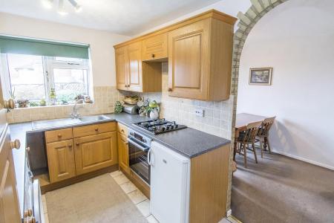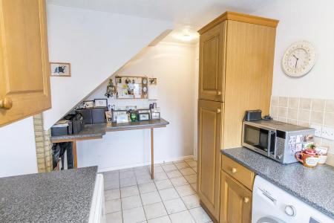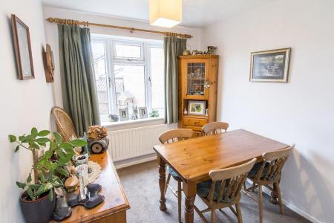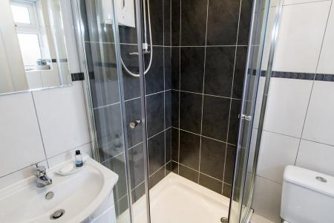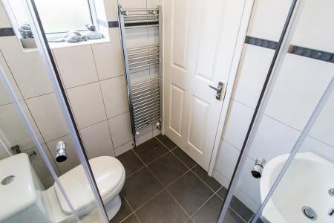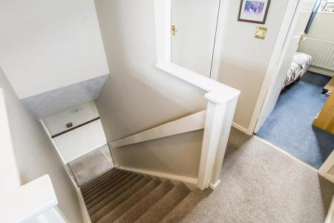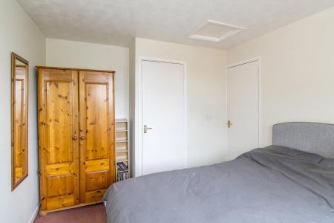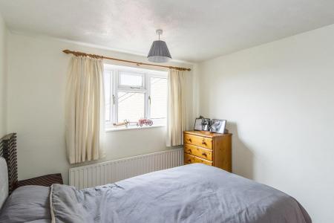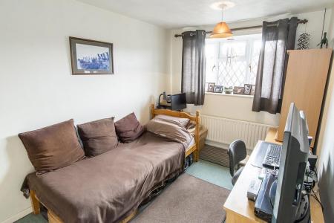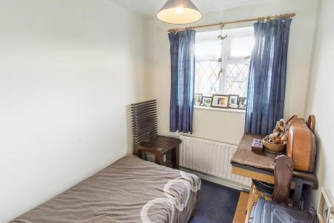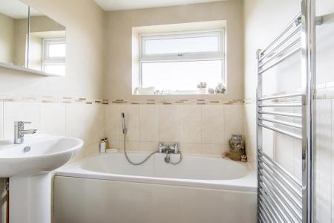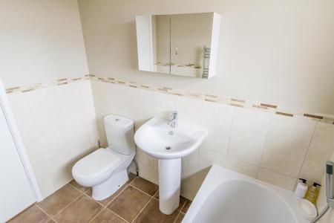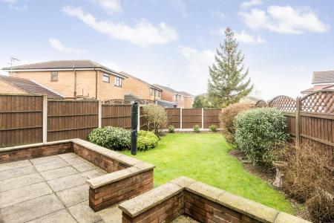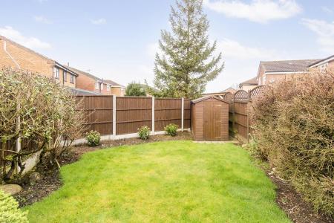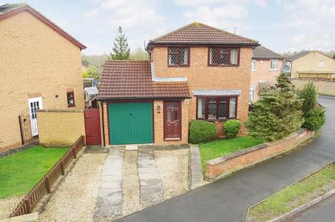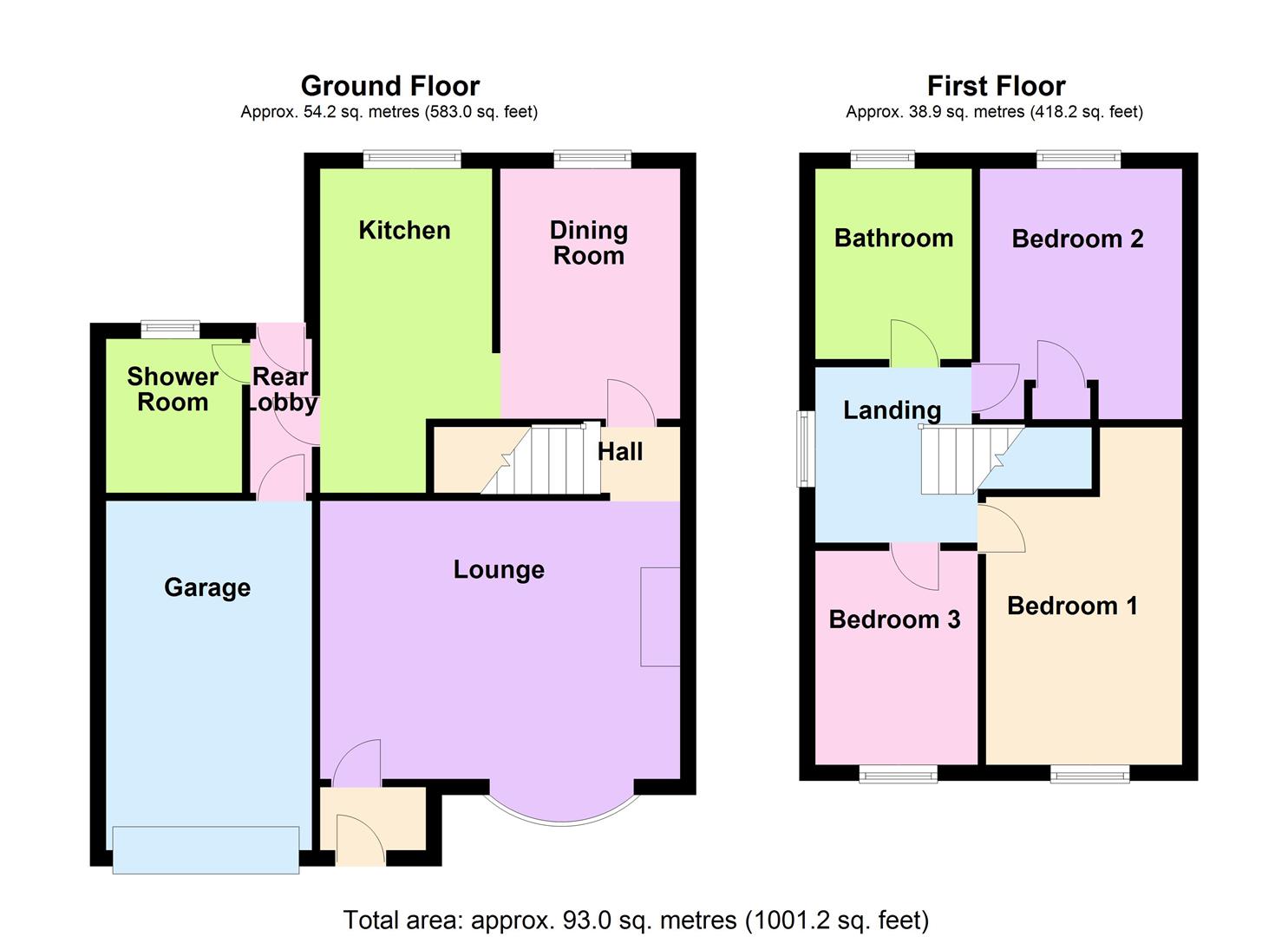- Three bedroom detached
- Set on a generous corner plot
- Bay-fronted lounge
- Separate dining room
- Breakfast Kitchen
- Ground floor shower room & family bathroom
- Enclosed rear garden with new fences & garden shed
- Single garage & off road parking
- Walking distance to the town centre, country park & local schools.
3 Bedroom Detached House for sale in Lutterworth
Situated in the desirable area of Pine Close, Lutterworth, this charming three-bedroom detached family home is a splendid opportunity for those seeking comfort and convenience. Set on a generous corner plot, the property boasts a welcoming porch that leads into a delightful bay-fronted lounge, complete with a living flame gas fire, perfect for cosy evenings. The spacious dining room seamlessly connects to a well-fitted kitchen, featuring a breakfast bar that invites family gatherings and casual dining. For added convenience, a ground floor shower room is thoughtfully included, alongside a rear porch that provides easy access to both the garage and the beautifully maintained garden. The first floor comprises two generously sized double bedrooms and one single ensuring ample space for relaxation and rest. A family bathroom completes this level, catering to the needs of the household. Outside, the property benefits from a garage and a driveway, providing off-road parking for two vehicles. The location is particularly appealing, situated within close proximity to local schools and the picturesque Country Park, which is ideal for dog walkers and outdoor enthusiasts alike. This delightful home offers a perfect blend of space, comfort, and accessibility, making it an excellent choice for families looking to settle in a vibrant community. Do not miss the chance to make this lovely property your own.
Porch - 1.32m x 0.97m (4'04 x 3'02) - Upvc entrance door. Tiled flooring. Ample room to hang your outdoor coats.
Lounge - 4.57m x 3.35m (15'0 x 11'0) - Bay window to the front aspect. Feature fireplace housing a gas fire. Coving to the ceiling and dado rail. Radiator. Archway leading to the staircase which rises to the first floor accommodation.
Dining Room - 3.18m x 2.29m (10'05 x 7'06) - Window to the rear aspect. Radiator. Archway opens into the kitchen.
Breakfast Kitchen - 3.18m x 2.24m (10'05 x 7'04) - Fitted with a wide range of oak cabinets with complimenting surfaces. Stainless steel sink unit with mixer taps over. Built under oven with four burner gas hob and extractor hood. Space for a washing machine and fridge. Breakfast bar seating area. Ceramic floor tiles and a window to the rear aspect. Radiator.
Breakfast Kitchen Photo Two -
Rear Lobby - 0.79m x 1.96m (2'07 x 6'05) - Giving access to the shower room, garage and the garden.
Shower Room - 1.73m x x1.45m (5'08 x x4'09) - Fitted with a low level WC. Wash hand basin set onto a vanity unit. Corner shower cubicle with Mira electric shower. Ceramic wall and floor tiles. Chrome heated towel rail. Obscure glazed window.
Landing - With a window to the side aspect. Loft hatch and a radiator. Communicating doors to the bedrooms and the bathroom.
Bedroom One - 3.66m x 2.74m (12'00 x 9'00) - A double bedroom with a window to the rear aspect, built in airing cupboard. There is space for wardrobes in the alcove.
Bedroom One Photo Two -
Bedroom Two - 3.96m max x 2.54m (13'00 max x 8'04) - A double bedroom with a window to the front aspect and a radiator. There is space for wardrobes in the alcove.
Bedroom Three - 2.72m x 1.96m (8'11 x 6'05) - A single bedroom with a window to the front aspect and a radiator.
Bathroom - 2.29m x 1.68m (7'06 x 5'06) - Fitted with a low level WC. Pedestal wash hand basin. Bath with a hand held shower attachment and mixer taps. Chrome heated towel rail. Ceramic wall and floor tiles. Obscure glazed window.
Bathroom Photo Two -
Garden - The pretty enclosed rear garden has a sizeable paved patio seating area and is mainly laid to lawn with attractive shrub borders. The fences have been recently replaced and there is a garden shed and gated side access.
Garden Photo Two -
Outside & Parking - Set on a generous corner plot the front garden is walled and is laid to lawn with hawthorn trees which create a degree of privacy. In addition there is a yew tree and a lovely pine tree. The drive provides off road parking for two vehicles and leads to the garage.
Garage - 4.50m x 2.62m (14'09" x 8'07") - The single integral garage has an up and over door to the front and a personal door giving access to the main house. Power and light is connected.
Property Ref: 777588_33762014
Similar Properties
Bell Street, Claybrooke Magna, Lutterworth
2 Bedroom Cottage | £295,000
A fabulous opportunity has arisen to purchase this beautiful two bedroom period cottage situated in a quiet location in...
Welford Road, South Kilworth, Lutterworth
2 Bedroom Cottage | £285,000
Situated in the charming village of South Kilworth, this delightful two-bedroom period cottage on Welford Road offers a...
4 Bedroom Terraced House | £280,000
Situated in the heart of Lutterworth on George Street, this charming mid-terrace house offers a delightful blend of char...
Main Street, Dunton Bassett, Lutterworth
3 Bedroom Cottage | £310,000
Situated in the charming village of Dunton Bassett, this delightful three-bedroom period cottage offers a perfect blend...
Church Lane, Gilmorton, Lutterworth
3 Bedroom Semi-Detached House | £320,000
Situated on a quiet lane in this popular and picturesque village is this extended semi detached family home, offering su...
Western Drive, Claybrooke Parva, Lutterworth
2 Bedroom Detached Bungalow | £325,000
Situated in the tranquil village of Claybrooke Parva, this charming detached bungalow on Western Drive offers a delightf...

Adams & Jones Estate Agents (Lutterworth)
Lutterworth, Leicestershire, LE17 4AP
How much is your home worth?
Use our short form to request a valuation of your property.
Request a Valuation
