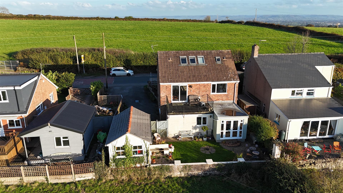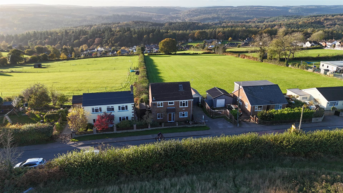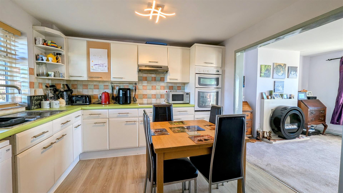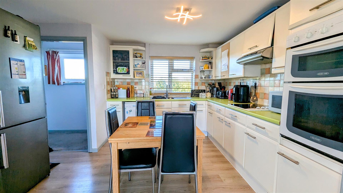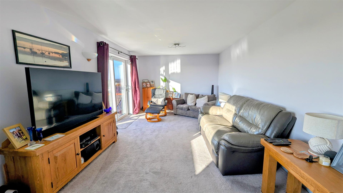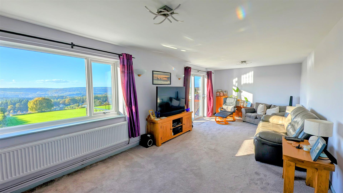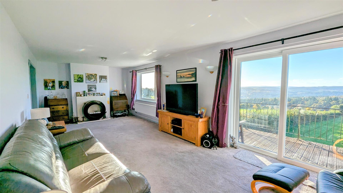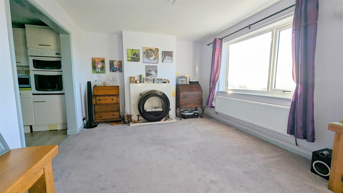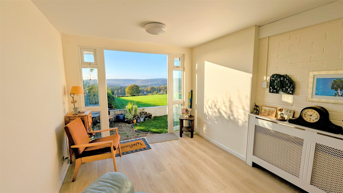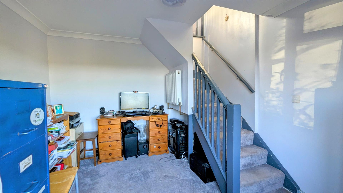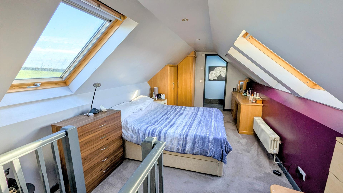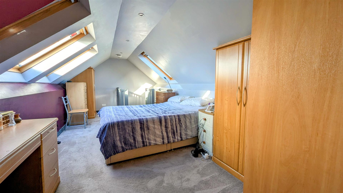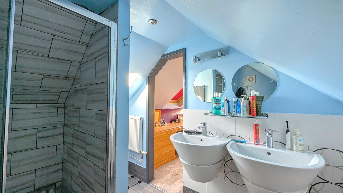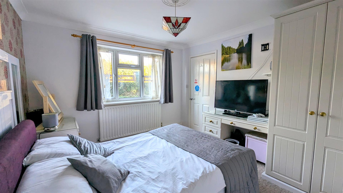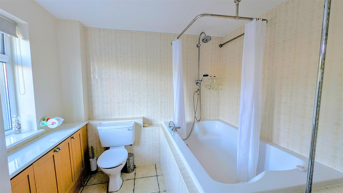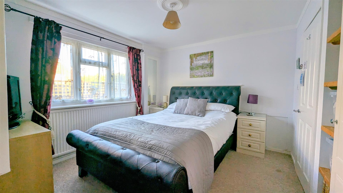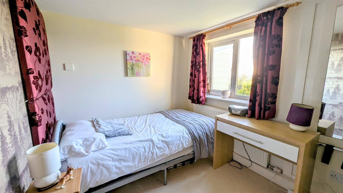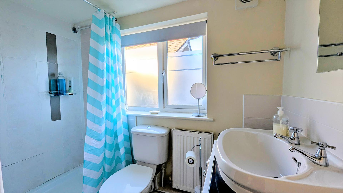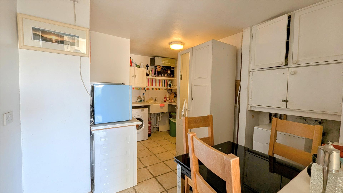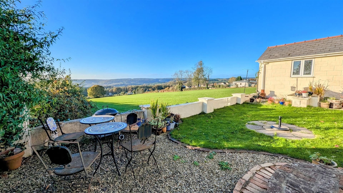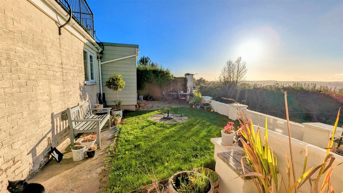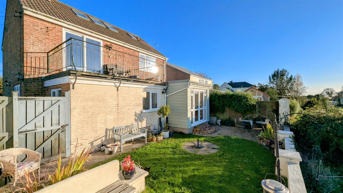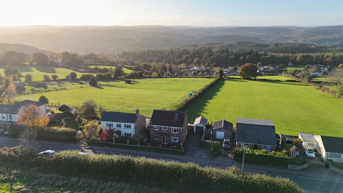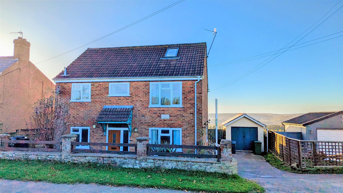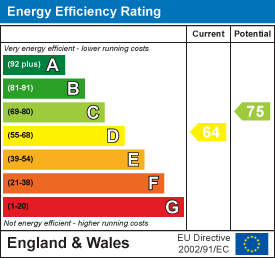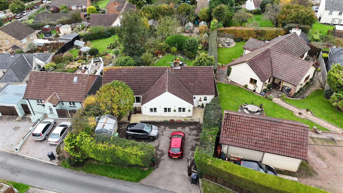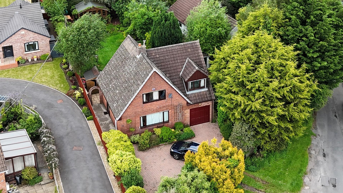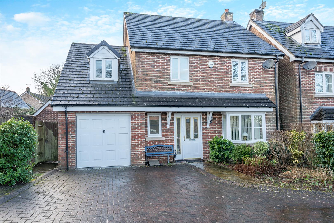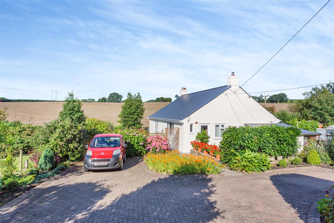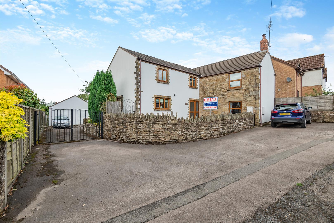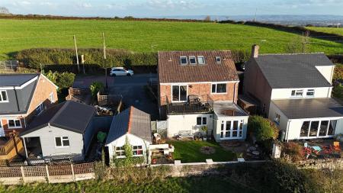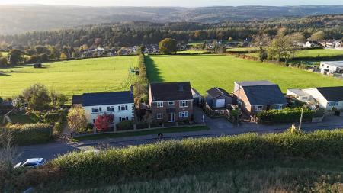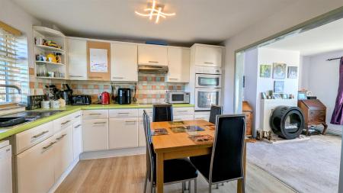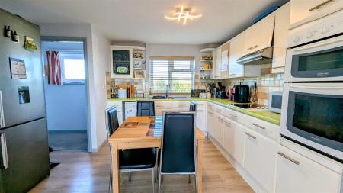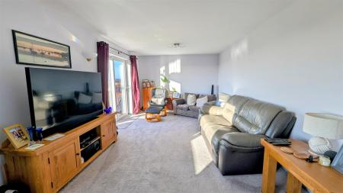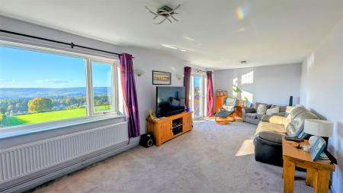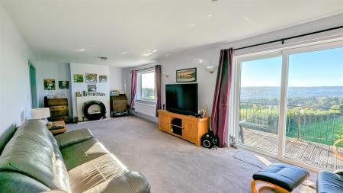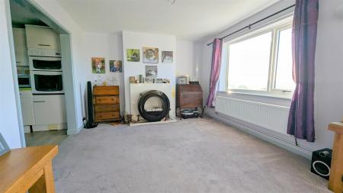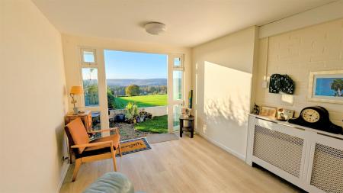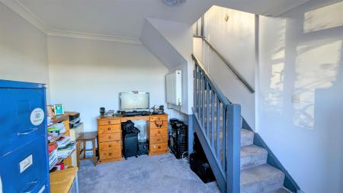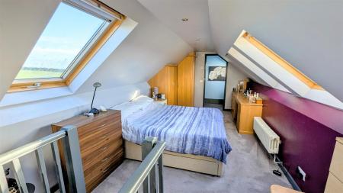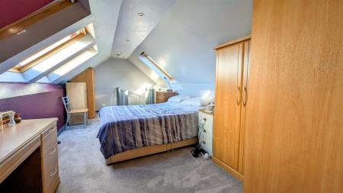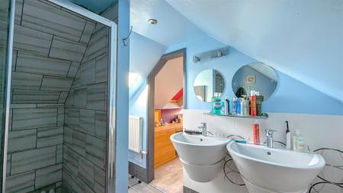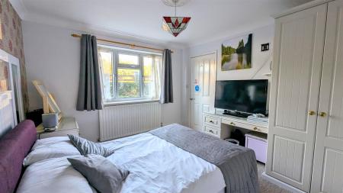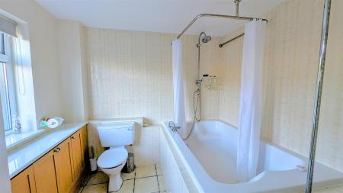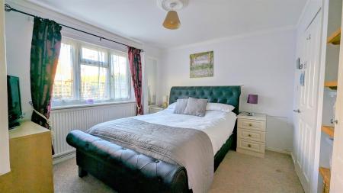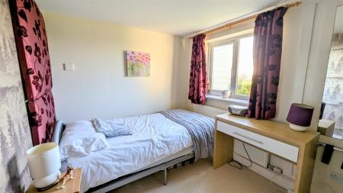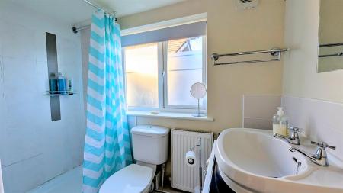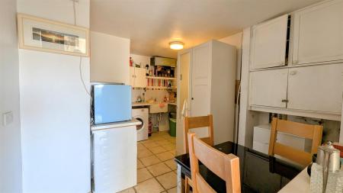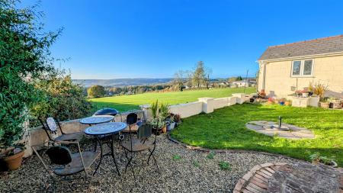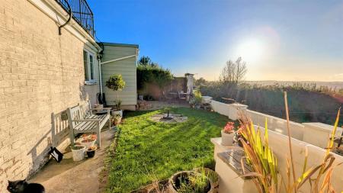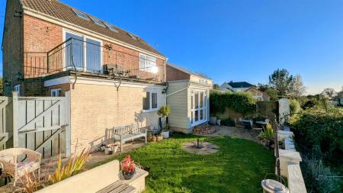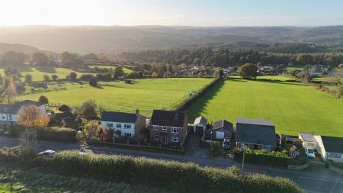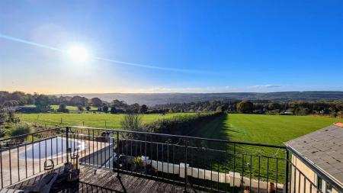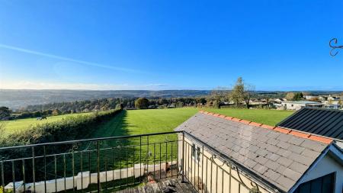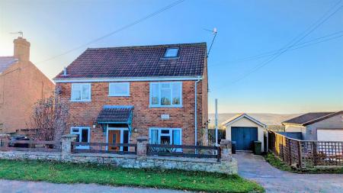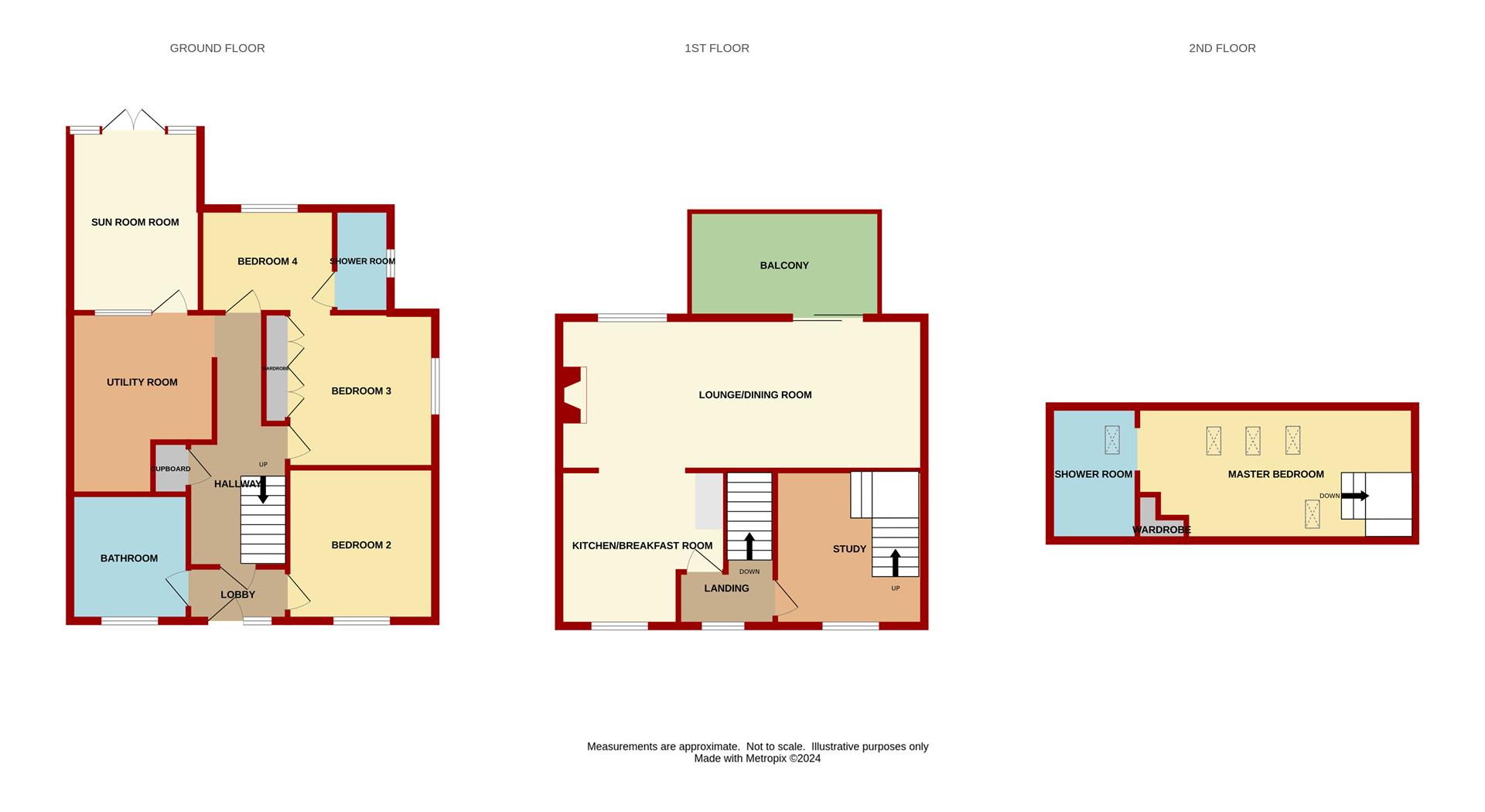- Four Bedroom Detached Three Storey House
- Incredible West Facing Views Of The Forest Of Dean
- Two Bedrooms Includes Ensuite
- Off Road Parking For Several Vehicles
- Tandem Garage
- EPC Rating D, Council Tax Band E, Freehold
4 Bedroom Detached House for sale in Lydney
FOUR BEDROOM DETACHED FAMILY HOME. COMPRISING OF: ENTRANCE HALL, LOUNGE/DINING ROOM with KITCHEN, UTILITY ROOM, SUN ROOM, FOUR BEDROOMS, TWO WITH ENSUITE FACILITIES, FAMILY BATHROOM, SEPARATE STUDY, OFF ROAD PARKING FOR SEVERAL VEHICLES, TANDEM GARAGE, BALCONY and STUNNING WEST FACING OUTLOOK WITH VIEWS ACROSS THE FOREST OF DEAN.
Entrance Lobby - 1.50m x 2.11m (4'11 x 6'11) - Property is accessed via newly fitted composite door.
Laminate flooring and a door into:
Bathroom - 2.54m x 2.72m (8'04 x 8'11) - Large double square bath with a mixer tap and a rainfall shower above, part tiled walls, tiled flooring, heated towel rail, vanity wash hand basin, additional storage cupboards, front aspect double glazed UPVC window.
From the entrance lobby, door giving access into:
Bedroom Two - 3.15m x 3.30m (10'04 x 10'10) - Front aspect double glazed UPVC window, built in wardrobes, radiator.
Entrance Hallway - 3.61m x 2.08m (11'10 x 6'10) - Continuation of the laminate flooring, stairs leading up to the first floor.
Opening which gives access into:
Utility Room - 2.67m x 4.06m (8'09 x 13'04) - Tiled flooring, Worcester oil fired boiler, plumbing for washing machine, space for tumble dryer, Belfast sink, work surfaces, storage cupboard, area for a breakfast table, rear aspect double glazed UPVC window, door through into:
Sun Room - 2.74m x 3.84m (9'00 x 12'07) - This room looks out on the garden and the farmland beyond, UPVC double glazed doors and windows, laminate flooring, radiator.
From the entrance hallway, door which gives access into:
Bedroom Three - 3.12m x 3.28m (10'03 x 10'09) - Side aspect double glazed UPVC window, built in triple wardrobes, shelving, radiator, opening through into:
Bedroom Four/ Dressing Room - 2.87m x 2.29m (9'05 x 7'06) - There is a sperate door back into the entrance hallway so could be its own separate room if needed. This room has a radiator, rear aspect double glazed UPVC window, door through into:
Ensuite - 2.26m x 1.22m (7'05 x 4'00) - Vanity wash hand basin, W.C, corner shower unit, tiled flooring, side aspect double glazed UPVC window.
From the landing, door giving access into:
Kitchen - 3.84m x 3.30m (12'07 x 10'10) - Range of base, wall and drawer mounted units, rolled edge worktops, one and a half bowl single drainer stainless steel sink unit, electric hob and double oven, space for a fridge/ freezer, space and plumbing for dish washer, space for table and chairs, part tiled walls, front aspect double glazed UPVC window. Opening through into:
Lounge/ Diner - 8.10m x 3.30m (26'07 x 10'10) - Double width room with a feature fireplace, radiator, power points, rear aspect double glazed UPVC windows which are west facing, sliding doors leading out onto the decked balcony which looks out over the garden and the terrific views out over the farmland and surrounding hillscape. The balcony also is enclosed by iron balustrade railing.
From the landing, door giving access into:
Study - 3.18m x 3.33m (10'05 x 10'11) - Potential for an additional bedroom. Radiator, power points, front aspect double glazed UPVC window, open staircase leading up to:
Bedroom One - 6.07m x 2.87m (19'11 x 9'05) - Three Velux roof lights, radiator, celling light, built in storage and wardrobes, door through into:
Ensuite - 2.87m x 1.88m (9'05 x 6'02) - Shower enclosed by tiling, double sink, radiator, W.C, part tiled walls, Velux roof lights, inset celling spotlights.
Outside - To the front of the property there is a driveway with off-road parking for 6 cars. This then leads to:
Detached Tandem Garage - 5.38m x 2.92m (17'08 x 9'07) - Accessed via double doors. Power and lighting, side aspect double glazed UPVC window.
There is an attractive front garden with seating area and mature shrubs and trees, path which leads up to the front door, gated access into the rear garden.
The rear garden is then mostly laid to lawn and has a stone chipping seating area, a low wall for the rear boundary makes the most of the west facing views out across the Forest of Dean. There are also outside lights to the front and rear, a water tap, and the decked balcony which is accessed via the lounge.
Services - Mains Water, Mains Electricity, Mains Drainage, Oil.
Mobile Phone Coverage / Broadband Availability - It is down to each individual purchaser to make their own enquiries. However, we have provided a useful link via Rightmove and Zoopla to assist you with the latest information. In Rightmove, this information can be found under the brochures section, see "Property and Area Information" link. In Zoopla, this information can be found via the Additional Links section, see "Property and Area Information" link.
Water Rates - Severn Trent - to be confirmed.
Local Authority - Council Tax Band: E
Forest of Dean District Council, Council Offices, High Street, Coleford, Glos. GL16 8HG.
Tenure - Freehold.
Viewings - Strictly through the Owners Selling Agent, Steve Gooch, who will be delighted to escort interested applicants to view if required. Office Opening Hours 8.30am - 7.00pm Monday to Friday, 9.00am - 5.30pm Saturday.
Directions - From Coleford town centre proceed to the traffic lights and turn right signposted Lydney/Chepstow, continue along and take the first turning left into Lords Hill, continue on into Coalway Road and straight on at the crossroads. Turn right after Whitemead Park towards Dean Forest Railway and go straight over the crossroads up Parkend Road until reaching Bailey Inn on your right. Turn right into Lydney Road where the property can be located around 500 yards along on your right.
Property Surveys - Qualified Chartered Surveyors (with over 20 years experience) available to undertake surveys (to include Mortgage Surveys/RICS Housebuyers Reports/Full Structural Surveys)
Awaiting Vendor Approval - These details are yet to be approved by the vendor. Please contact the office for verified details.
Property Ref: 531956_33474673
Similar Properties
Pillowell Road, Whitecroft, Lydney
4 Bedroom Detached House | Offers Over £400,000
This charming detached cottage is located in the highly sought-after village of Whitecroft. With its spacious front and...
Wesley Road, Whitecroft, Lydney
3 Bedroom Detached Bungalow | £400,000
This charming two to three-bedroom detached bungalow features a spacious garden spanning just over a quarter of an acre...
Worcester Walk, Broadwell, Coleford
4 Bedroom Detached House | £399,950
A STUNNING FOUR BEDROOM DETACHED PROPERTY IN THE SOUGHT AFTER AND RARELY AVAILABLE LOCATION OF MILE END. PROPERTY IS BEN...
Woodland Road, Christchurch, Coleford
4 Bedroom Detached House | £440,000
Located in the highly sought-after area of Christchurch, just beyond Coleford and a stone's throw from the picturesque S...
Herberts Way, Oldcroft, Lydney
3 Bedroom Detached Bungalow | £450,000
A BEAUTIFULLY PRESENTED THREE BEDROOM DETACHED BUNGALOW SITUATED IN THE RARELY AVAILABLE HAMLET OF OLDCROFT. THE PROPERT...
Prosper Lane, Coalway, Coleford
4 Bedroom Detached House | Offers Over £450,000
This enchanting four-bedroom detached cottage, nestled in the sought-after Coalway area just a 'stones throw' from miles...
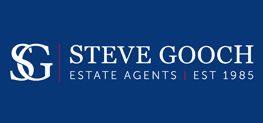
Steve Gooch Estate Agents (Coleford)
Coleford, Gloucestershire, GL16 8HA
How much is your home worth?
Use our short form to request a valuation of your property.
Request a Valuation
