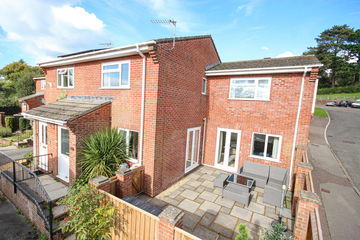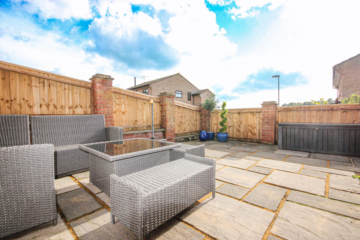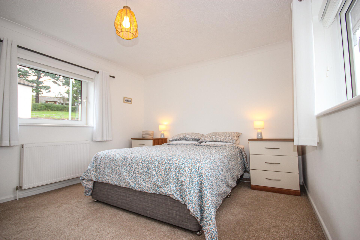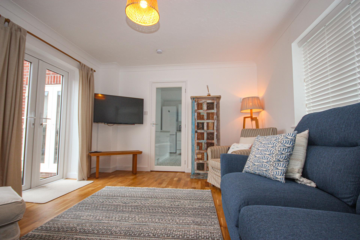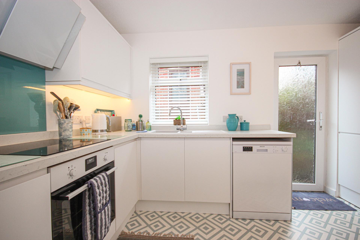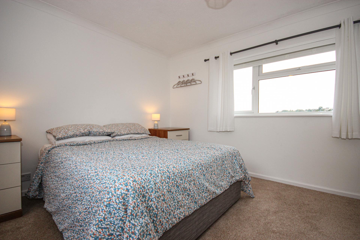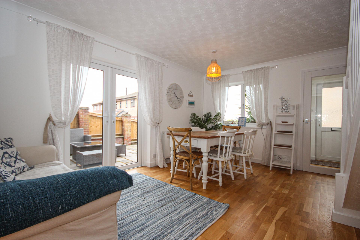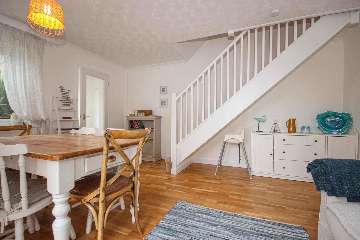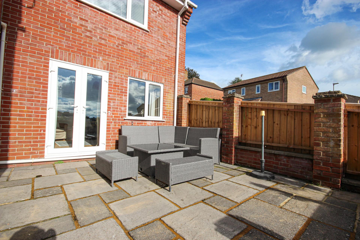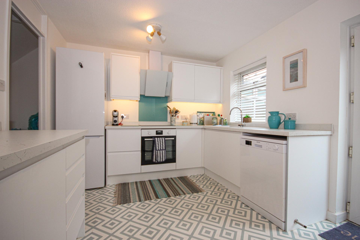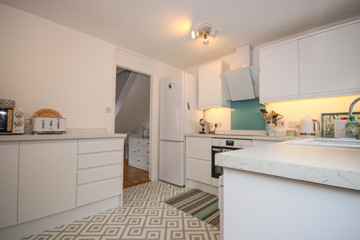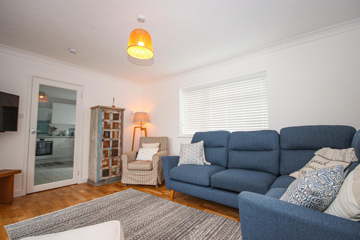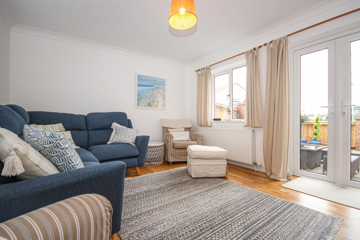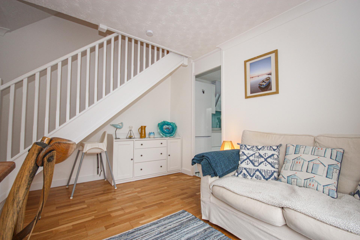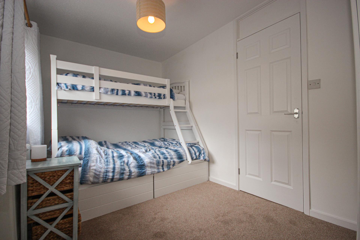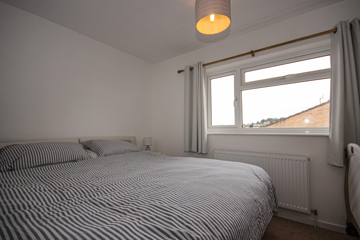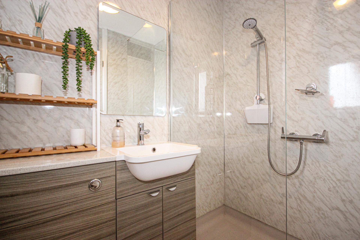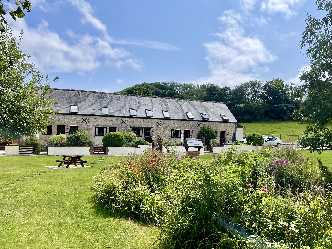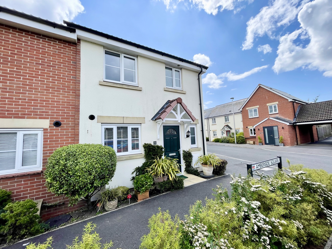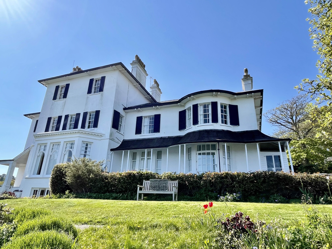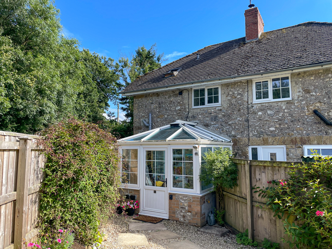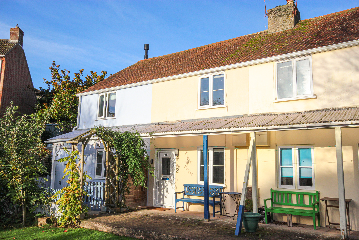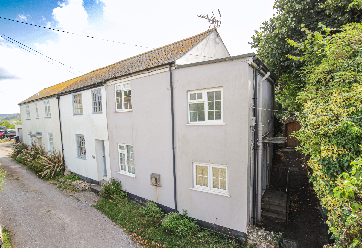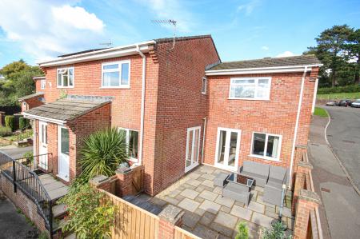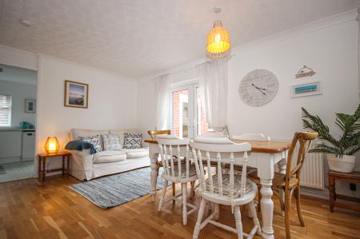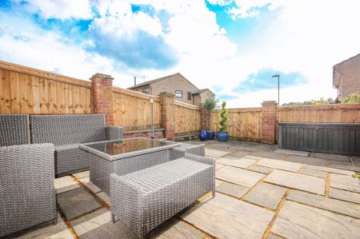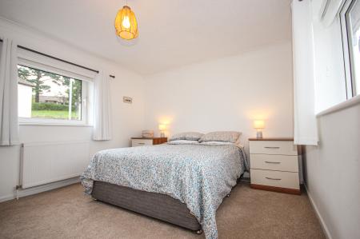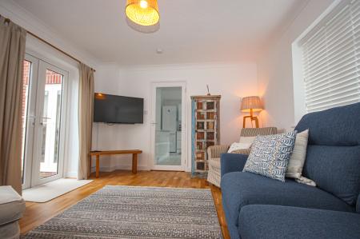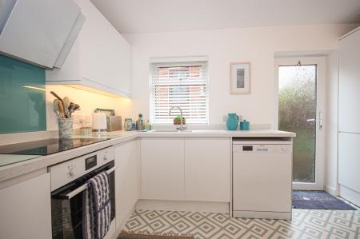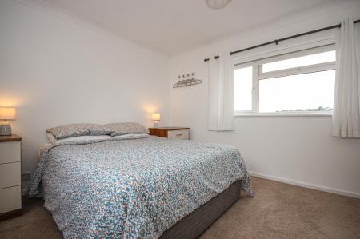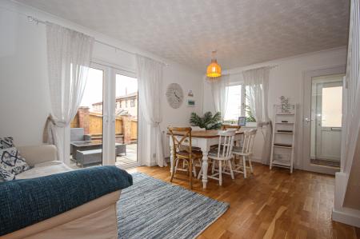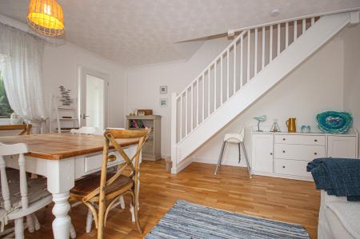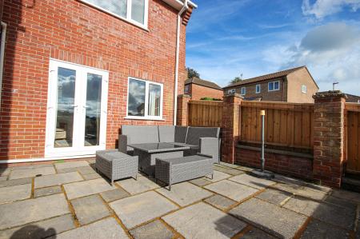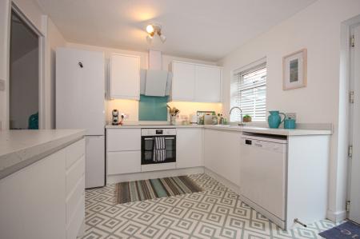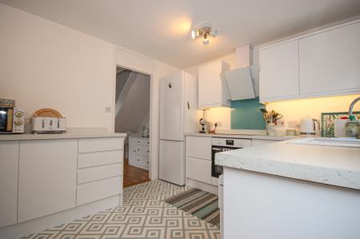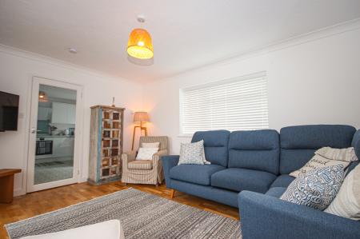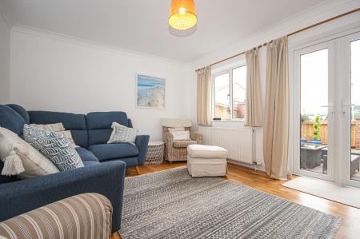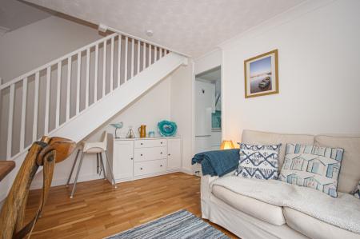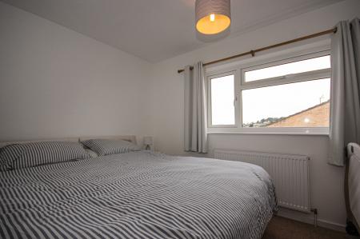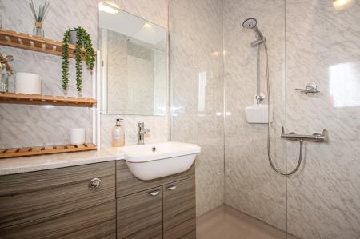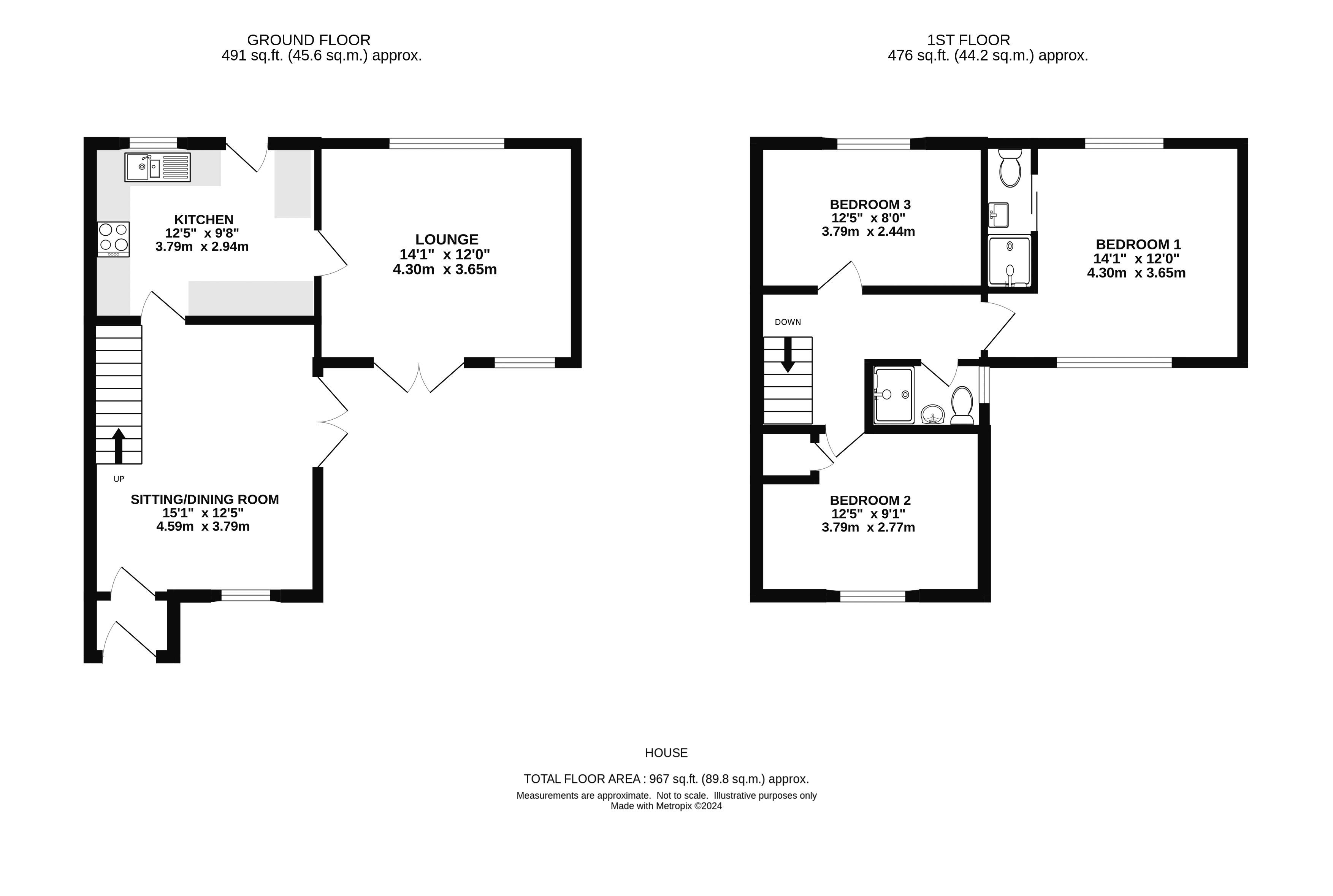- SEMI DETACHED HOUSE
- THREE BEDROOMS (ONE ENSUITE)
- NEWLY REFURBISHED
- TWO RECEPTION ROOMS
- ALLOCATED PARKING
- NO ONWARD CHAIN
3 Bedroom House for sale in Lyme Regis
An extended and recently modernised three bedroom semi detached house found in a popular position on the Eastern side of Lyme Regis.
Situated in a popular residential location on the Eastern side of Lyme Regis, 52 Queens Walk has been well maintained and improved under the current ownership with a side extension being added by previous owners. The property briefly comprises: Sitting/Dining room with new engineered Oak flooring. Newly fitted kitchen. Lounge with French doors leading to the garden. On the first floor three double bedrooms can be found with the master boasting an ensuite shower room and bedroom two benefitting from pleasant views over the town to the sea. The south facing paved patio to the side of the property is enclosed by timber fencing. A garage and allocated parking space is found at the rear of the property.
Lyme Regis is famed for its many historic connections and character buildings, and of course, for its well known Cobb Harbour. As a resort, it is considered quite unspoilt, but has most of the shops and amenities that one could require. In addition to this, there are numerous leisure activities including both sailing and power boat clubs, a cliff top golf course and a bowling club. The whole coastline with Lyme Regis and Charmouth at its centre is a designated World Heritage Site commonly known as the Jurassic Coast. It lies approximately 5 miles from the market town of Axminster, with its main line railway connections to Waterloo (Approx. 2 3/4 hours). Taunton and the market town of Dorchester are both a similar distance from Lyme Regis. Locally there are primary schools in Lyme Regis and Uplyme, along with the well respected Woodroffe and Colyton Grammar Schools.
The accommodation briefly comprises:
Door to:
Entrance Porch
Coat hanging space. Radiator. Door to:
Sitting/Dining Room
15' 1'' x 12' 5'' (4.59m x 3.78m)
UPVC window with views over the town and French doors leading to garden. Radiator. Engineered Oak flooring. Stairs rising to first floor.
Kitchen
12' 5'' x 9' 8'' (3.78m x 2.94m)
Newly fitted with a range of modern white gloss base cupboard and drawer units with matching wall cupboard and wall trim. Roll edge laminate work surfaces with inset11/2bowl porcelain sink. Inset induction hob and integral oven. Appliance spaces for dishwasher and fridge/freezer. Utility cupboard housing wall mounted Vailant gas combi boiler and washing machine. UPVC window and door to rear courtyard.
Lounge
14' 1'' x 12' 0'' (4.29m x 3.65m)
Engineered Oak flooring. TV point. Two UPVC windows and French doors to the garden. Radiator.
First Floor Landing
Loft access.
Bedroom 1
14' 1'' MAX x 12' 0'' (4.29m x 3.65m)
Dual aspect windows providing views over the town. Radiator. Door to:
Ensuite
White suite comprising: Shower cubicle with tiled surrounds. WC. Wash hand basin. Vinyl flooring. Obscured UPVC window.
Bedroom 2
12' 5'' x 9' 1'' (3.78m x 2.77m)
UPVC window with views over the town to the sea. Over stair storage cupboard. Radiator.
Bedroom 3
12' 5'' x 8' 0'' (3.78m x 2.44m)
UPVC window. Radiator.
Family Bathroom
White suite comprising: Walk in shower with glass screen. WC. Wash hand basin with vanity unit below. Heated towel rail. Vinyl flooring. UPVC obscured window.
Outside
To the side of the property is a paved patio area enclosed by timber fencing accessed from the two reception rooms and a pedestrian gate near the front door. Further courtyard at the rear of the property with access to garage and allocated parking space.
Garage
Fitted shelving. Electric. Window. Rafter storage.
Services
All mains services connected. Gas-fire central heating.
Local Authority
Dorset County Council.
EPC Rating C.
Council Tax band C.
Agents Note
Please note we have not tested any apparatus, fixtures, fittings or services. Interested parties must undertake their own investigations into the working order of these items. All measurements are approximate, photographs and floor plans are provided for guidance only.
Important information
This is a Freehold property.
Property Ref: EAXML10059_12503915
Similar Properties
2 Bedroom End of Terrace House | Asking Price £325,000
Set in a delightful and tranquil location with countryside views across the valley is this attractive two bedroom well p...
3 Bedroom End of Terrace House | Asking Price £295,000
Situated in a popular residential area, close to the town centre this stylish end terraced home was built in 2015 by ren...
1 Bedroom Flat | Asking Price £275,000
A unique self contained second floor flat in a classic Georgian Grade II listed property, enjoying stunning views of Lym...
2 Bedroom Cottage | Asking Price £330,000
An attractive two bedroom semi-detached cottage dating back to the early 1900's of traditional flint and stone construct...
2 Bedroom Cottage | Asking Price £335,000
A pretty two bedroom terraced cottage situated in a quiet riverside setting only a short walk away from the town, seafro...
2 Bedroom End of Terrace House | Asking Price £360,000
An end terrace two bedroom characterful cottage found only a moments walk from the Seafront and beaches in Lyme Regis an...

Fortnam Smith & Banwell (Lyme Regis)
53 Broad Street, Lyme Regis, Dorset, DT7 3QF
How much is your home worth?
Use our short form to request a valuation of your property.
Request a Valuation
