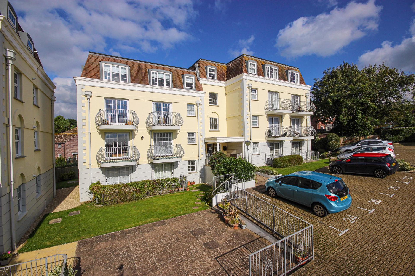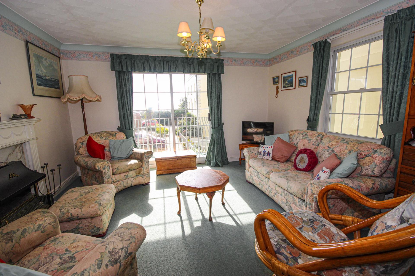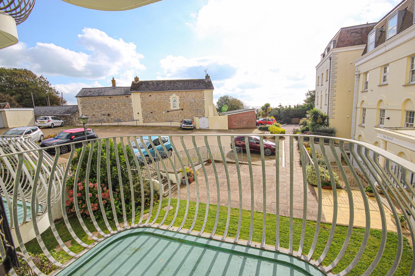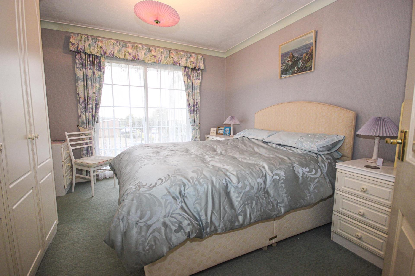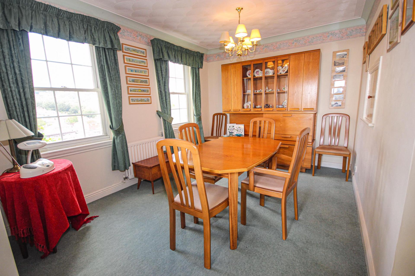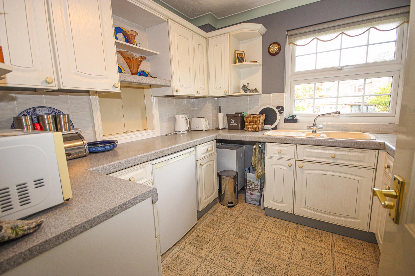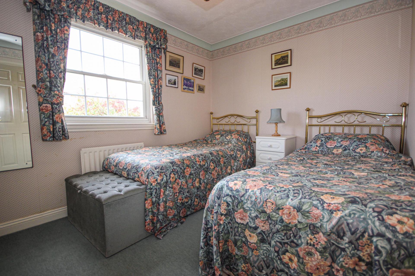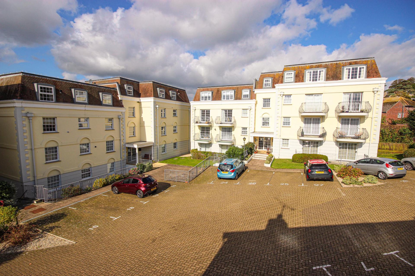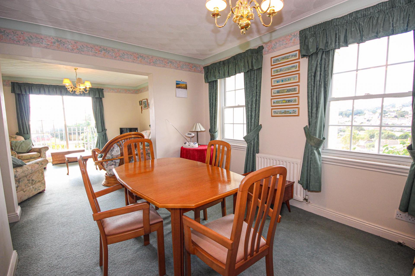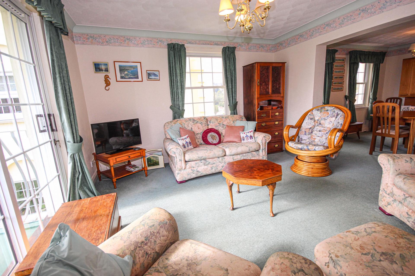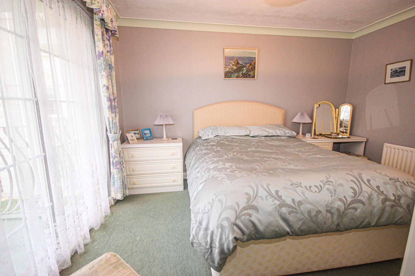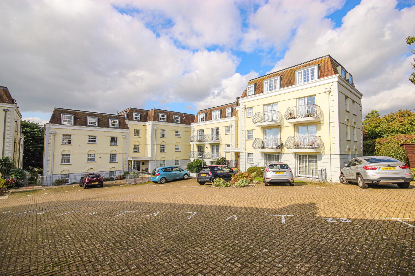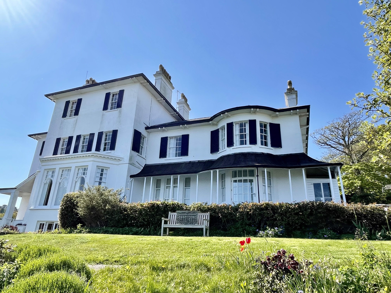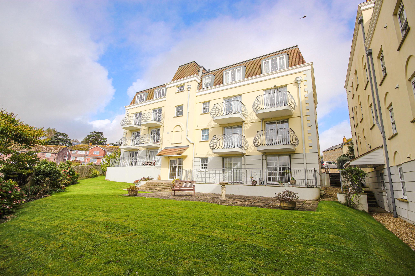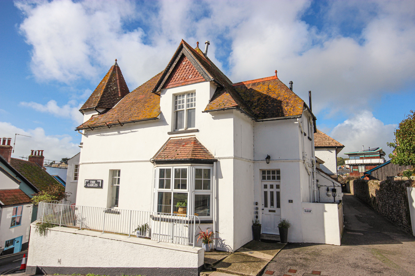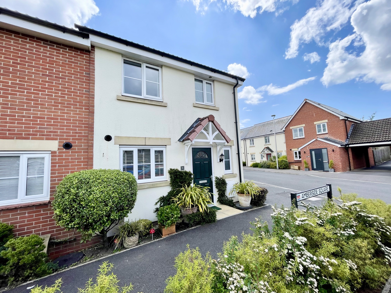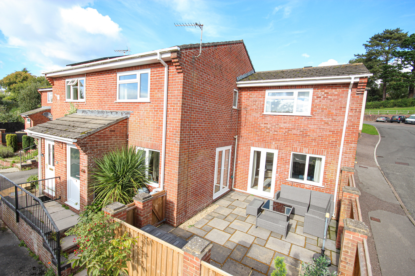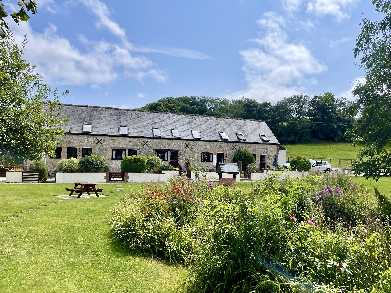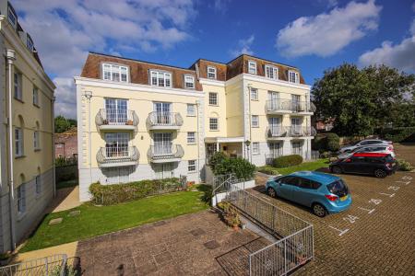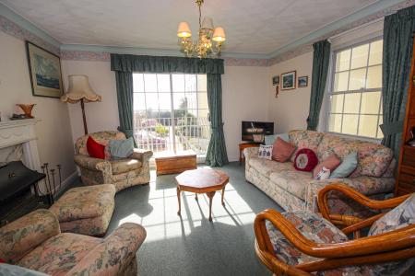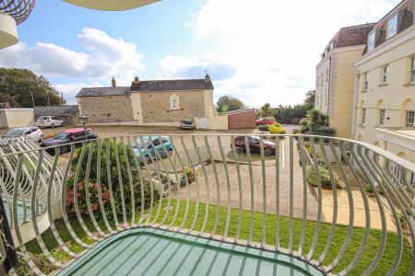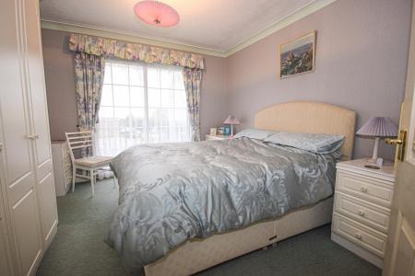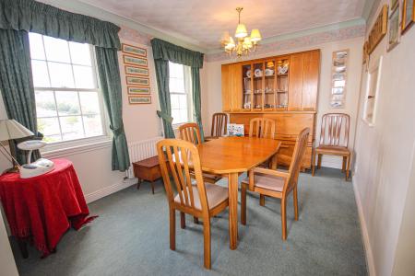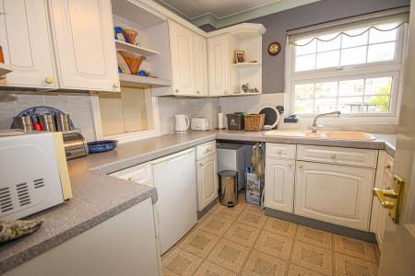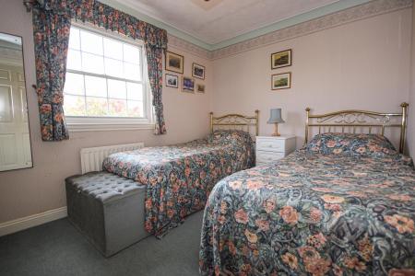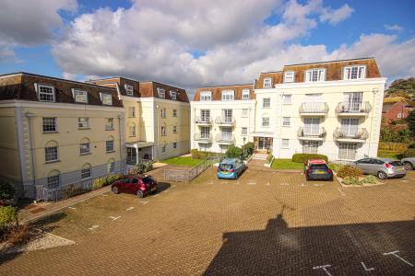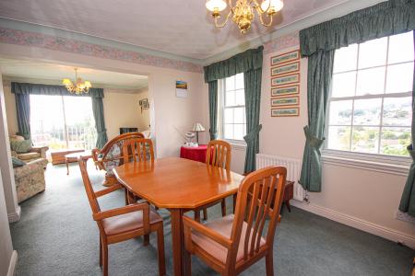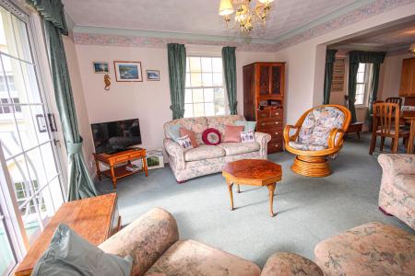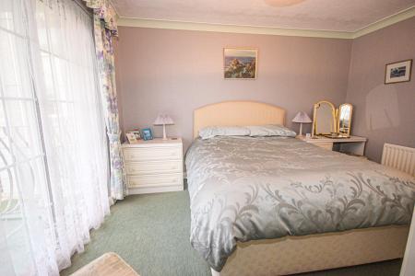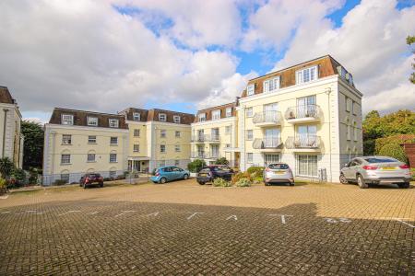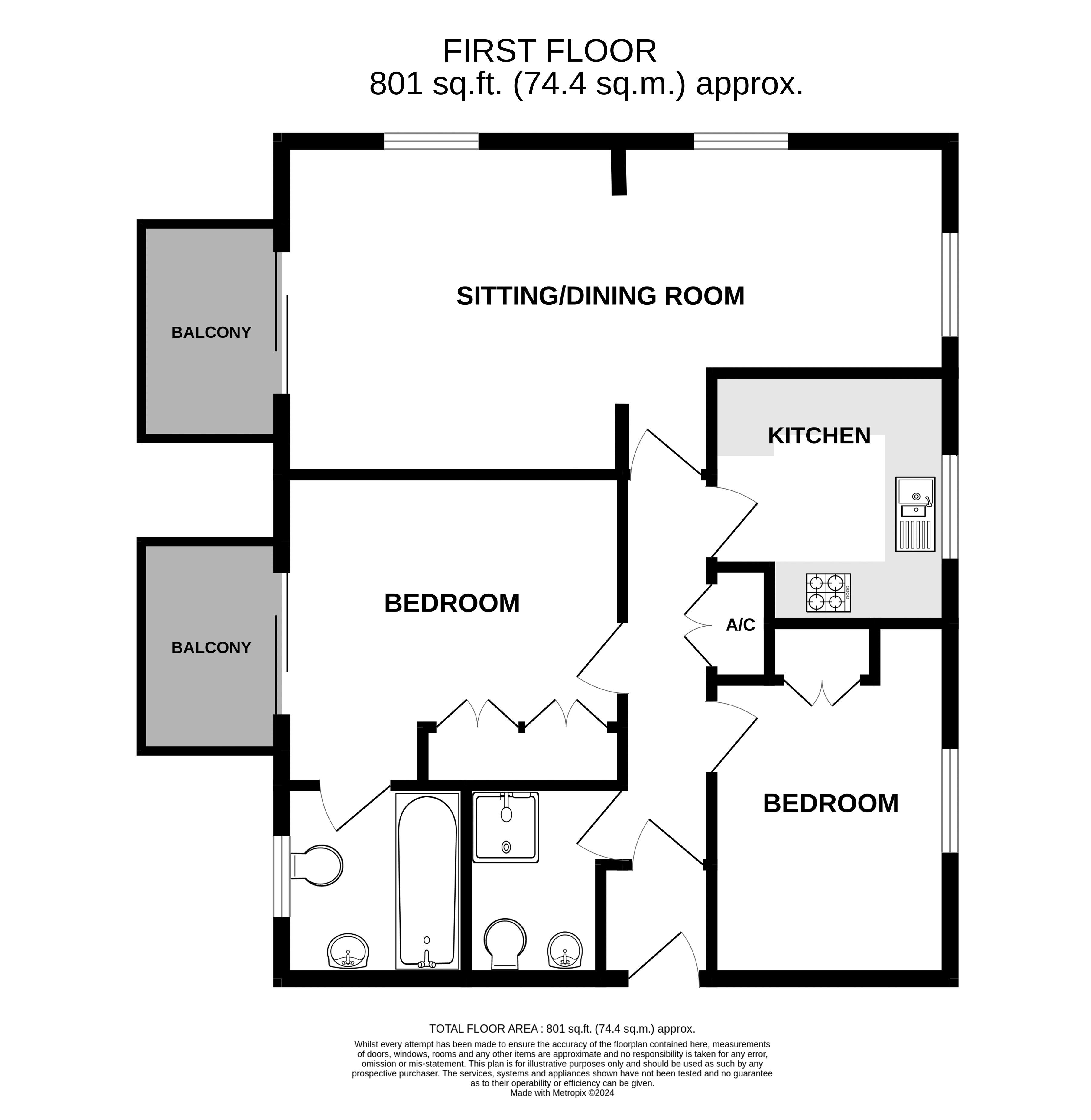- FIRST FLOOR APARTMENT
- TWO BALCONIES
- SEA VIEW
- TWO DOUBLE BEDROOMS (ONE EN SUITE)
- ALLOCATED PARKING
- COMMUNAL GARDENS
2 Bedroom Flat for sale in Lyme Regis
A spacious two bedroom apartment with two balconies, sea view and allocated parking situated on the eastern side of town a short walk from Lyme Regis town centre and beaches.
Number 24 Summerhill House is a spacious first floor apartment situated in a desirable purpose built block on the eastern side of Lyme Regis, only ten minutes walk from the town centre and beaches.
The accommodation briefly comprises: Entrance lobby and hallway. Sitting room with a balcony and an archway opening to a separate dining area. Kitchen. Master bedroom with an en-suite bathroom and balcony. Second double bedroom. Shower room. The apartment is serviced by a lift and also benefits from gas central heating and double glazed windows. Externally each apartment has its own private parking space with additional visitors parking spaces available. There are well maintained communal garden areas.
Lyme Regis is famed for its many historic connections and character buildings, and of course, for its well known Cobb Harbour. As a resort, it is considered quite unspoilt, but has most of the shops and amenities that one could require, in addition to which there are numerous leisure activities, including both sailing and power boat clubs, a cliff top golf course and a bowling club. It lies approximately 5 miles from the market town of Axminster, with its main line railway connections to London Waterloo (approximately 2 3/4 hours). Taunton and Exeter are within a radius of about 30 miles with access to the M5 motorway and the county town of Dorchester is a similar distance. Locally there are primary schools in Lyme Regis and Uplyme along with the well respected Woodroffe and Colyton Grammar Schools.
The accommodation, with approximate measurements, comprises:-
Entry phone system. Communal entrance hall with stairs and lift.
Lobby
Alcove to side with coat hooks and shelf.
Inner Hallway
Airing cupboard housing hot water tank, space and plumbing for washing machine and fitted shelves. Radiator. Door to dining room with archway through to sitting room.
Dining Room
12' 5'' x 9' 5'' (3.78m x 2.87m)
Dual aspect uPVC double glazed windows with excellent views over Lyme Regis. Serving hatch through to kitchen. Radiator.
Sitting Room
13' 3'' x 12' 4'' (4.04m x 3.76m)
A light airy room with uPVC sliding patio doors to a private balcony with distant sea views. uPVC window to side. Ornate fireplace with coal effect electric fire. Radiator. BT point. TV aerial.
Kitchen
8' 7'' x 8' 9'' (2.61m x 2.66m)
A range of wall and base units with part tiled walls. Built in electric hob and double oven with extractor fan over. Work surface with inset one and a half bowl single drainer sink unit with mixer tap. Space for fridge. Hatch through to dining room. uPVC double glazed window to rear.
Master bedroom
12' 3'' x 10' 9'' (3.73m x 3.27m)
uPVC sliding patio doors to a private balcony with distant sea views. A range of fitted wardrobes with hanging rail and shelving. Co-ordinating chest of drawers. Radiator. Door to:
En Suite
Bathroom suite comprising WC. Built in wash hand basin with cupboard under. Panelled bath with hand rails and tiled surround. Mirror. Light with shaver point. Radiator. uPVC double glazed window to front.
Bedroom 2
12' 4'' x 8' 9'' (3.76m x 2.66m)
Wardrobe and vanity unit with cupboards above. uPVC double glazed window to rear. Radiator.
Shower Room
Corner shower with glazed door and side panel with tiled walls. Mira shower unit. WC. Pedestal wash hand basin. Radiator. Towel rail. Bathroom cabinet. Light with shaver point. Extractor fan.
Outside
A communal driveway with shrub borders provides access to both visitor parking and allocated parking for residents with each apartment having its own numbered space.
The communal gardens are landscaped and surround the development. They are mainly laid to lawn with well stocked flower and shrub beds and a number of small trees. There are paved patio areas and also a communal dustbin store.
Services
All mains services are connected. Gas central heating. Water meter.
Tenure
Leasehold. (Share of freehold) The property is held under a 999 year lease from 1990 with residents owning a share of the freehold. Service charge is currently £180 pcm.
No holiday or shorthold letting permitted.
Local Authority
West Dorset Council. We are advised that this property is in band D.
EPC Rating TBA
Important information
This is a Share of Freehold property.
Property Ref: EAXML10059_12514451
Similar Properties
1 Bedroom Flat | Asking Price £275,000
A unique self contained second floor flat in a classic Georgian Grade II listed property, enjoying stunning views of Lym...
2 Bedroom Flat | Asking Price £275,000
A spacious two bedroomed apartment with views to the rear, in a high quality modern development.
1 Bedroom Flat | Asking Price £265,000
A well maintained first floor one bedroom flat in an imposing Victorian property close to the town centre, seafront and...
3 Bedroom End of Terrace House | Asking Price £295,000
Situated in a popular residential area, close to the town centre this stylish end terraced home was built in 2015 by ren...
3 Bedroom House | Asking Price £325,000
An extended and recently modernised three bedroom semi detached house found in a popular position on the Eastern side of...
2 Bedroom End of Terrace House | Asking Price £325,000
Set in a delightful and tranquil location with countryside views across the valley is this attractive two bedroom well p...

Fortnam Smith & Banwell (Lyme Regis)
53 Broad Street, Lyme Regis, Dorset, DT7 3QF
How much is your home worth?
Use our short form to request a valuation of your property.
Request a Valuation
