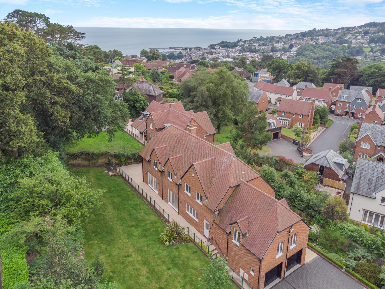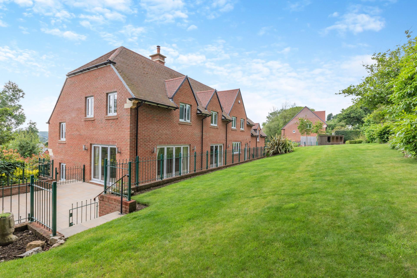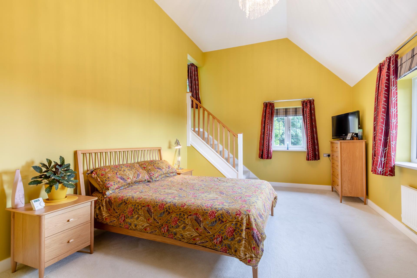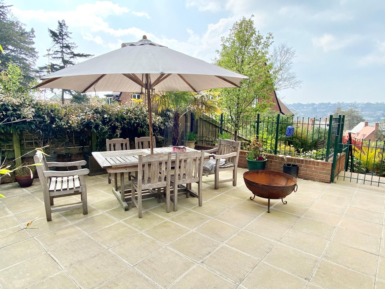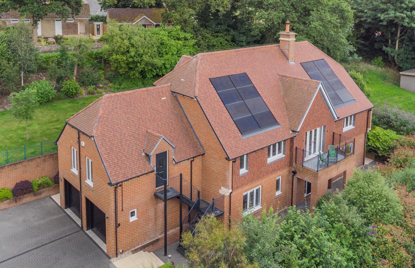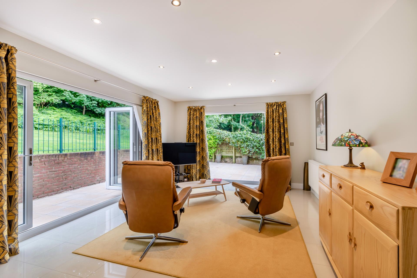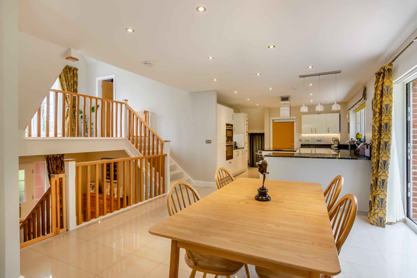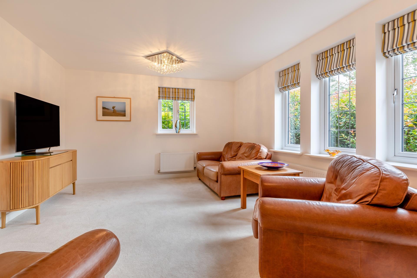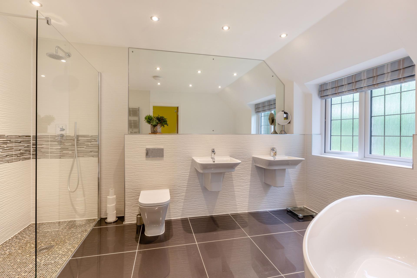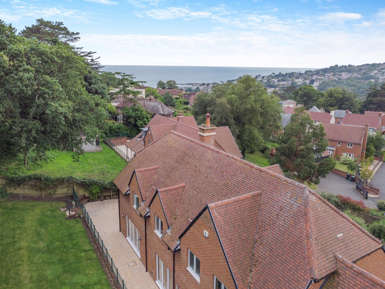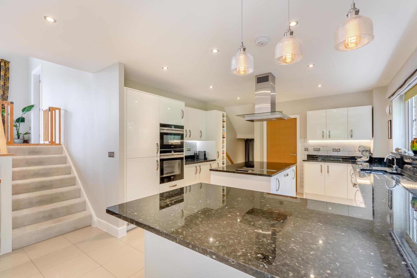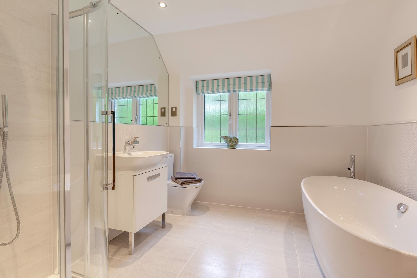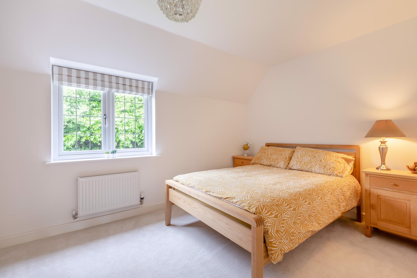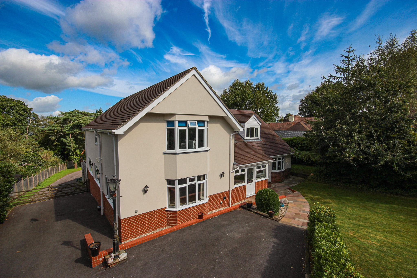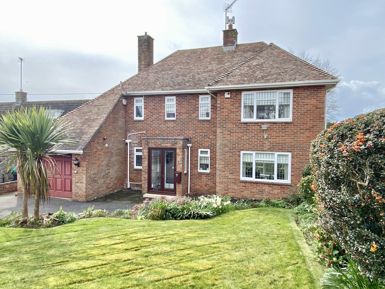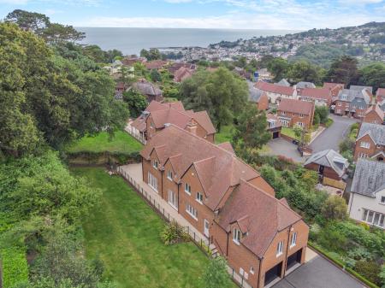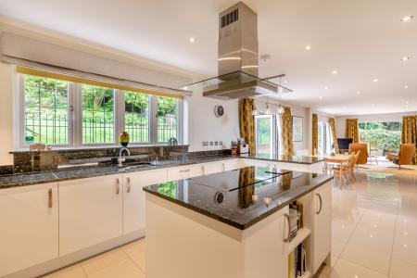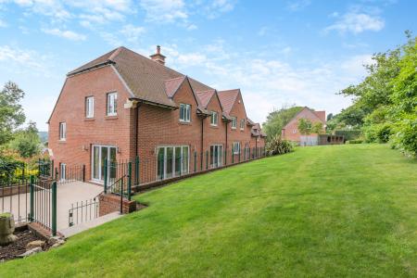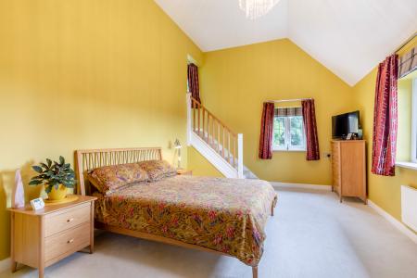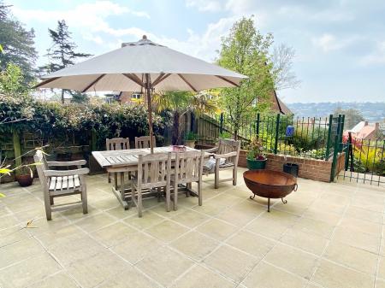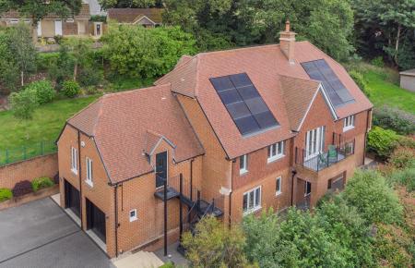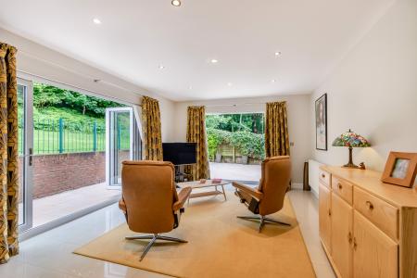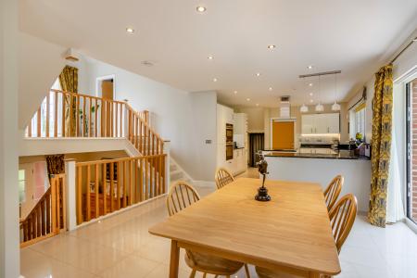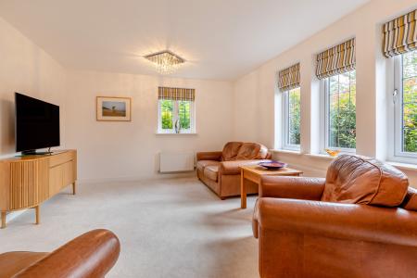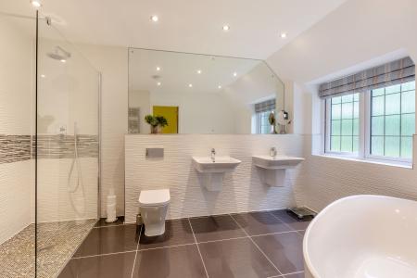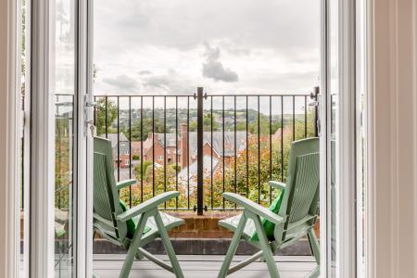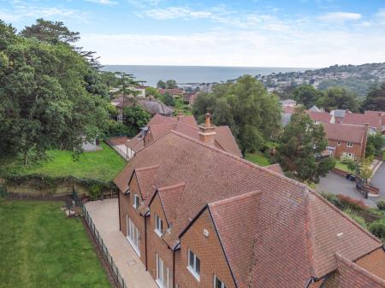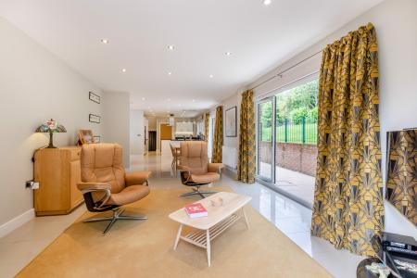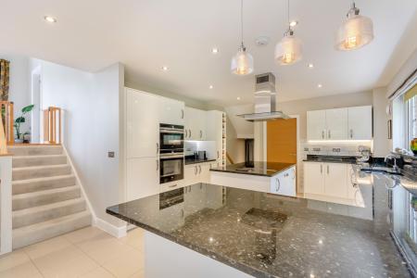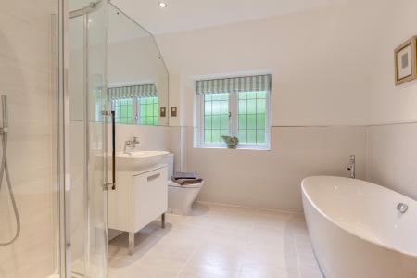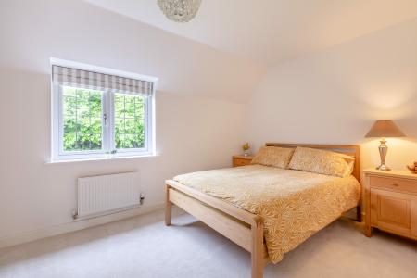- ELEGANT RECEPTION HALL
- STYLISH OPEN PLAN LIVING SPACE WITH KITCHEN, DINING & SITTING ROOM OPENING TO THE REAR GARDEN
- LOUNGE & STUDY (BEDROOM 5)
- BEAUTIFUL FAMILY BATHROOM, SHOWER ROOM & UTILITY
- SPLIT LEVEL MAIN BEDROOM WITH A DRESSING ROOM & STUNNING ENSUITE
- GUEST BEDROOM WITH ENSUITE
- TWO FURTHER BEDROOMS
- SEA VIEWS
- DOUBLE GARAGE WITH ELECTRIC DOORS
- SUNNY PAVED TERRACE & GARDEN
5 Bedroom House for sale in Lyme Regis
A superbly presented and spacious detached family home with an attached self-contained studio annex, double garage and landscaped gardens.
Completed by Bloor Homes in 2016, this substantial, traditionally built detached home is one of ten individual properties set in a peaceful cul de sac on the popular Woodberry Copse development.
The property benefits from a 5.4 kW/h solar system with a 13.5 kW/h store battery and a recently installed (April 24) Worcester Bosch boiler.
An electric gate opens to a block paver driveway providing turning and parking space for several cars and access to an integral double garage with twin electric doors.
The covered porch and front door lead to the generous ground floor reception hallway with double doors opening to the lounge with an electric living flame fire. A separate study with an adjacent shower room could, if required create a fifth bedroom.
Stairs rise to the impressive and light open plan living space which extends across the rear of the property. The stylish kitchen is fitted with high quality integral appliances and a comprehensive range of gloss finished storage cupboards and drawers with marble worktops. A central island houses an induction hob with a glass and stainless steel extractor hood.
The living space extends through the dining area to a sitting/family room with bi fold doors opening to the terrace and garden. From the first floor landing doors open to a balcony with lovely views over the town, the sea and the Lim Valley. The beautiful main bedroom sits over two floors with a luxury en suite having a spacious walk in shower, a freestanding bath, twin wash basins and a wc. An adjoining dressing room is fitted with built in wardrobes.
There are a further three double bedrooms and a family bathroom with the guest bedroom having an en suite shower room.
Externally a sunny south facing paved terrace provides the ideal place for al fresco dining and entertaining. The lawned rear garden is enclosed by railings and mature hedgerow with colourful borders, a vegetable garden and a useful timber store shed.
The West Dorset town of Lyme Regis sits at the heart of the glorious Jurassic Coast, a World Heritage site famous for it's fossils and beautiful coastline. The town with its popular beaches and iconic Cobb Harbour boasts a variety of interesting shops, galleries and eateries along with local leisure facilities and excellent schools.
EPC Rating B
Council Tax Band G (House) A (Annex)
Important information
This is a Freehold property.
Property Ref: EAXML10059_12446370
Similar Properties
5 Bedroom House | Asking Price £969,500
A substantial five bedroom detached family home set in a large plot on Raymonds Hill with beautiful countryside views an...
4 Bedroom House | Asking Price £875,000
An attractive detached family home with a sunny garden and loggia, driveway parking and detached garage.
3 Bedroom House | Asking Price £750,000
A spectacular, 3 bedroom, unfurnished property located in an elevated cul de sac in Lyme Regis. This property comprises,...

Fortnam Smith & Banwell (Lyme Regis)
53 Broad Street, Lyme Regis, Dorset, DT7 3QF
How much is your home worth?
Use our short form to request a valuation of your property.
Request a Valuation
