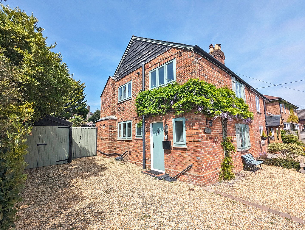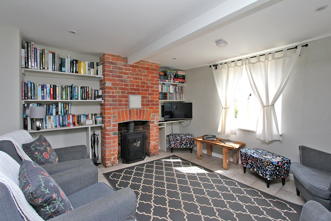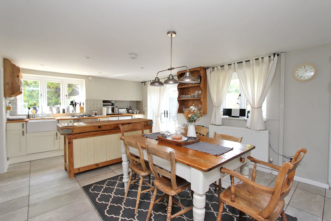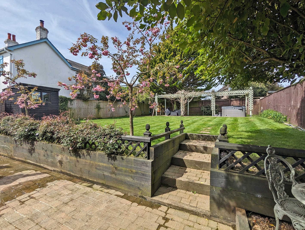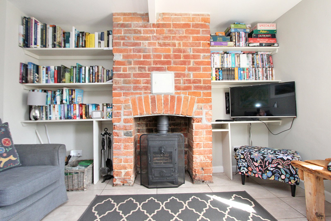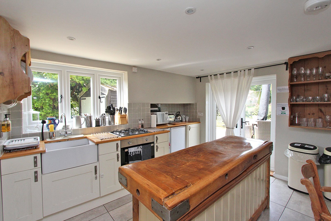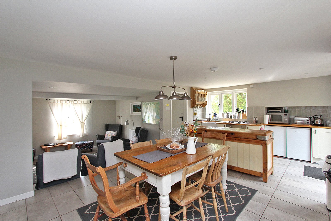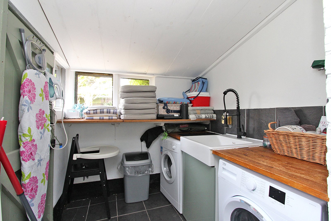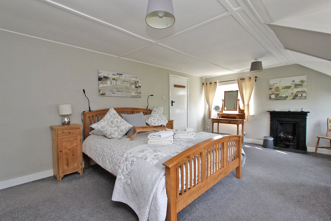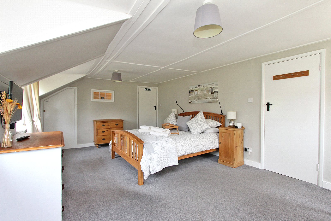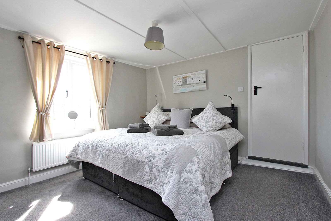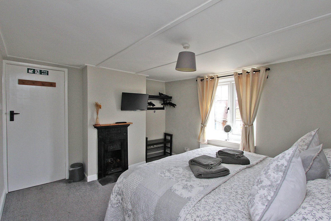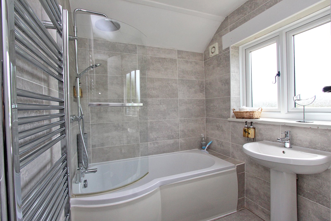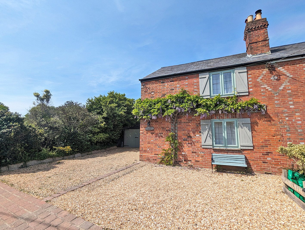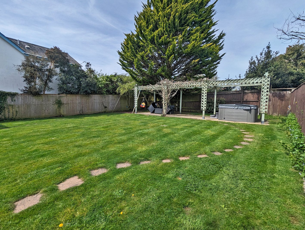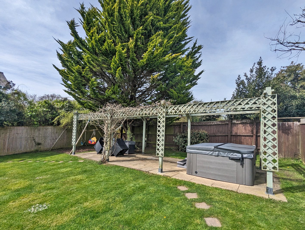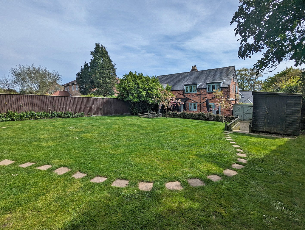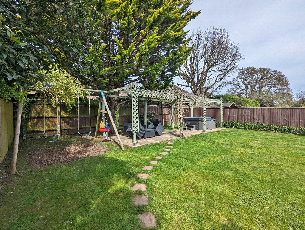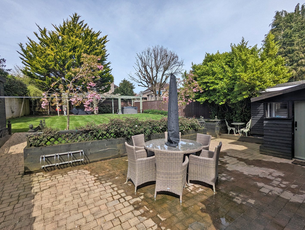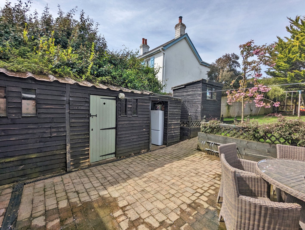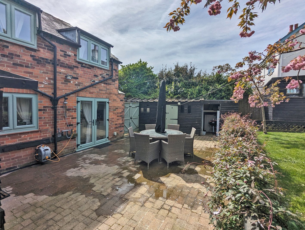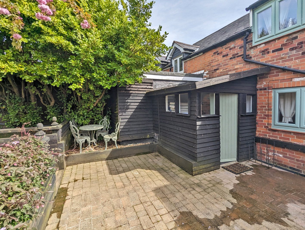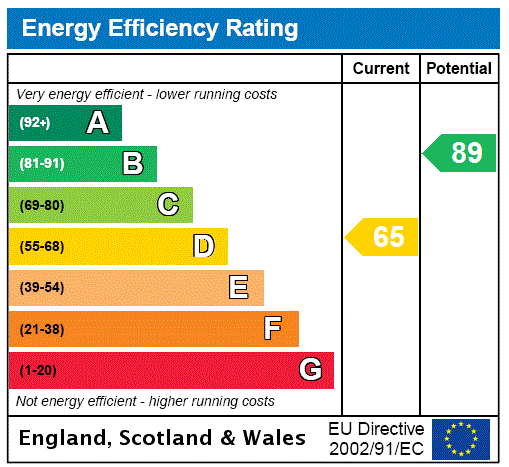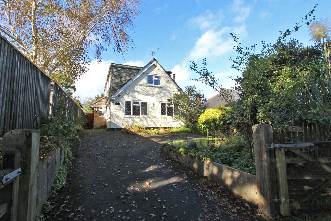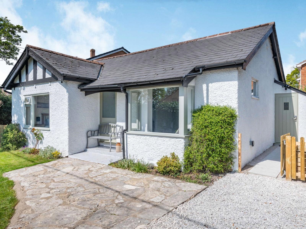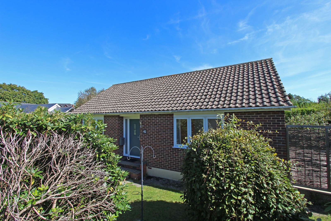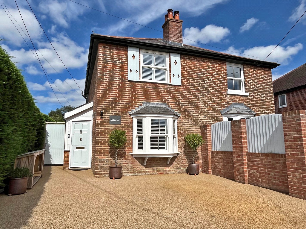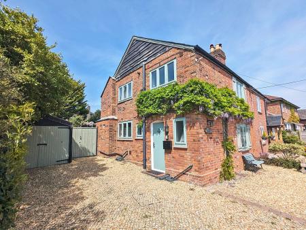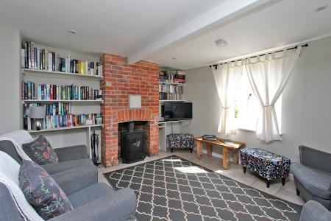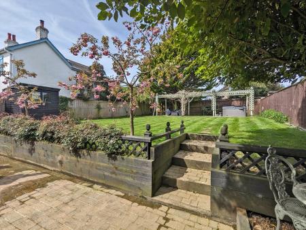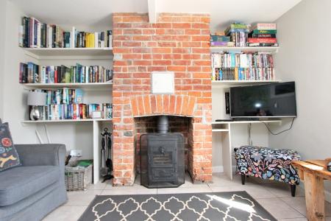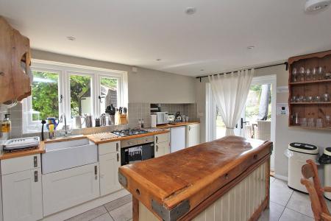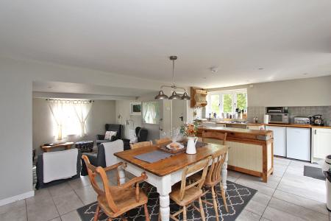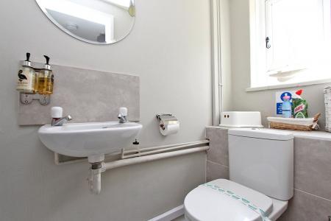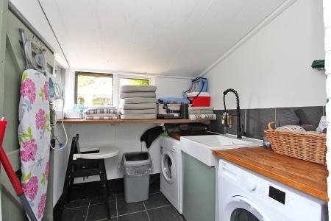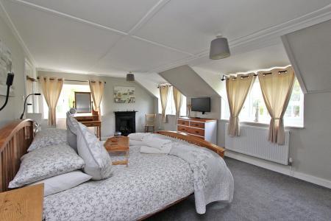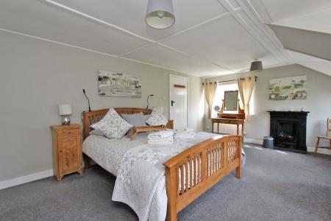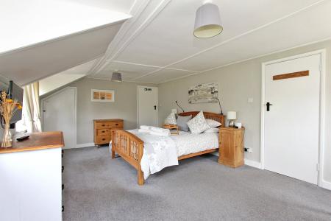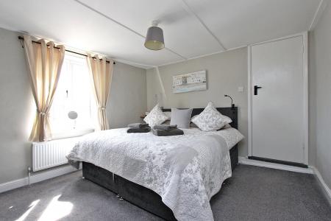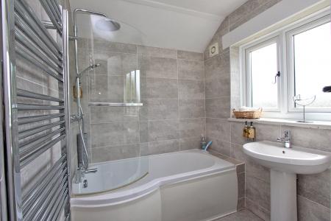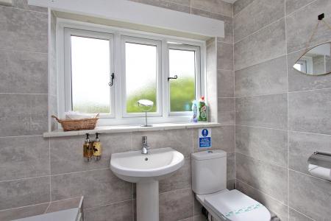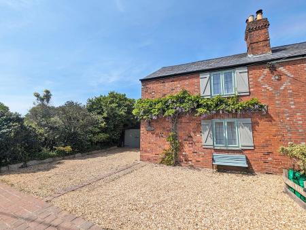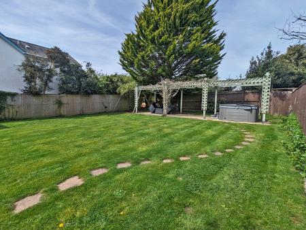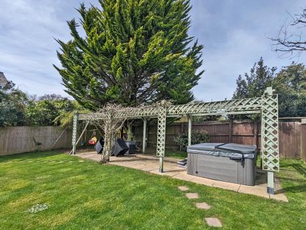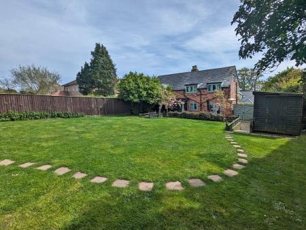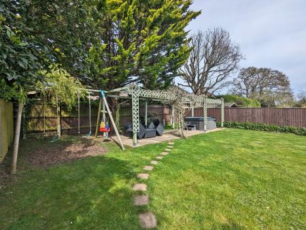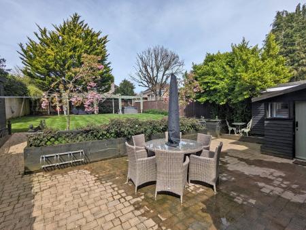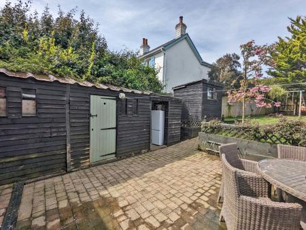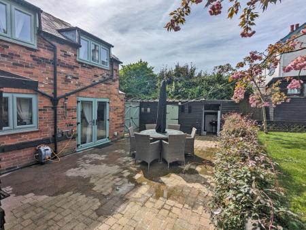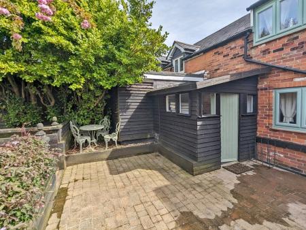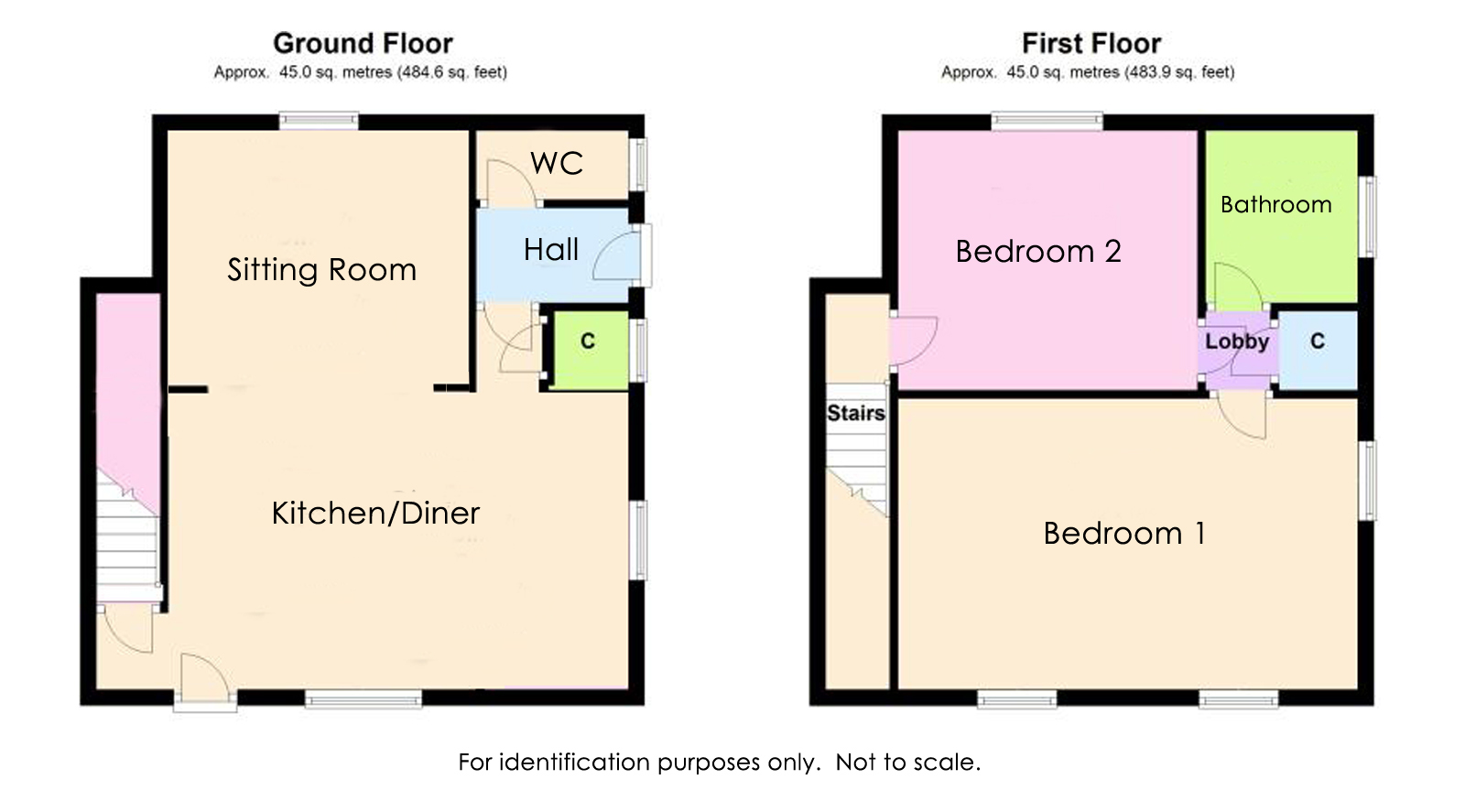2 Bedroom Semi-Detached House for sale in Lymington
A delightful two bedroom semi-detached cottage with good off road parking and large rear garden, conveniently situated for the village centre.
PLEASE NOTE VIEWINGS ARE LIMITED TO FRIDAYS BETWEEN 1PM & 3PM ONLY.
Precis of accommodation: entrance lobby, cloakroom, kitchen/diner, sitting room, utility room, first floor landing, two goods size bedrooms and bathroom. Outside: single garage, store and shed.
Composite entrance door with double glazed obscure centre pane to:
ENTRANCE LOBBY:
Tiled floor. Radiator. Feature stain glass window. Door to kitchen and door to:
CLOAKROOM: 6'2" x 3' (1.88M x 0.91m) maximum
Comprising wash hand basin with splashback and low level w.c. with tiling behind. Tiled floor. Radiator. Double glazed obscure UPVC window.
INNER LOBBY:
Built-in larder with cold shelves and double glazed obscure UPVC window.
KITCHEN/DINER: 18'7" x 12' (5.66m x 3.66m)
Comprising drawers and cupboards under wooden worktops incorporating space for fridge and freezer. Deepware sink. Double glazed UPVC window above to side aspect. Built-in oven with four ring gas hob unit over. Attractive island unit. Tiled floor. Radiator. Understairs cupboard. Recess with door and stairs rising to first floor. Recessed downlighters. Double glazed UPVC double doors opening to the patio and garden. Double glazed UPVC window. Part double glazed UPVC door to utility room. Large arch and step down to:
SITTING ROOM: 12'1" x 10'8" (3.68m x 3.25m)
Incorporating brick chimney breast and fitted wood burner with range of shelving to both sides. Tiled floor. Radiator. Recessed downlighters. Double glazed UPVC leaded front aspect window.
UTILITY ROOM: 6'9" x 6'4" (2.06m x 1.93m)
Worksurface to one wall with inset deepware sink with cupboard under and space and plumbing for both washing machine and tumble dryer. Tiled splashback. Large shelf to one wall. Tiled floor. Windows to two aspects and door to the patio and garden.
FIRST FLOOR LANDING:
Doors to:
BEDROOM ONE: 18'8" x 12'1" (5.7m x 3.68m)
Plus built-in wardrobe cupboard. Feature original wrought iron fireplace with tiled hearth. Two radiators. TV aerial point. Double glazed UPVC side aspect window and rear aspect windows overlooking the garden. Door to:
INNER LOBBY:
Built-in cupboard and doors to bathroom and:
BEDROOM TWO: 12'2" x 10'10" (3.7m x 3.3m)
Feature original wrought iron fireplace with tiled hearth. Radiator. TV aerial point. Return door to landing. Double glazed leaded UPVC window.
BATHROOM: 7'5" x 5'11" (2.26m x 1.8m)
Fully tiled walls and floor. 'P' shaped panelled bath with mixer tap, fixed head and flexible hose shower unit and shower screen. Pedestal wash hand basin. Low level w.c. Upright ladder style chromium radiator. Manrose extractor fan. Double glazed obscure UPVC window.
OUTSIDE:
Large loose shingle driveway affords ample parking/hardstanding leading up to both the property, garage and side gates. Double side gates open to the rear garden with large paviour patio immediately to the rear of the property, bounded by sleepers with both slope and steps onto good size area of lawn, all encompassed by fencing. To the bottom of the garden is a further sitting out patio area where there is currently a jacuzzi. GARDEN SHED.
SINGLE GARAGE:
With covered area to rear. Outside water tap, shower unit and outside lighting.
Important Information
- This is a Freehold property.
Property Ref: 410410_BRC240032
Similar Properties
Church Lane, Sway, Lymington, Hampshire, SO41
3 Bedroom Detached House | Guide Price £575,000
A detached three/four bedroom chalet style property with versatile accommodation and good size rear garden, only a short...
Station Road, Sway, Lymington, Hampshire, SO41
3 Bedroom Detached House | Guide Price £535,000
A recently modernised and very well presented three bedroom detached cottage with newly built garden room and a private,...
Greenways Road, Brockenhurst, Hampshire, SO42
4 Bedroom Terraced House | Guide Price £525,000
A four bedroom mid-townhouse having in more latter years been modernised to a good standard with GFCH, double glazing, b...
Middle Road, Sway, Lymington, Hampshire, SO41
2 Bedroom Detached Bungalow | Guide Price £590,000
A charming and characterful two double bedroom bungalow positioned within the vibrant village of Sway having been totall...
Anderwood Drive, Sway, Lymington, Hampshire, SO41
2 Bedroom Detached Bungalow | Guide Price £600,000
Positioned in this central village location of Sway is this two bedroom, two bathroom detached bungalow with planning pe...
Manchester Road, Sway, Lymington, Hampshire, SO41
2 Bedroom Semi-Detached House | Guide Price £625,000
A beautifully presented semi-detached cottage which is easily maintained making it ideal as a 'lock up and leave' or sec...

Hayward Fox (Brockenhurst)
1 Courtyard Mews, Brookley Road, Brockenhurst, Hampshire, SO42 7RB
How much is your home worth?
Use our short form to request a valuation of your property.
Request a Valuation
