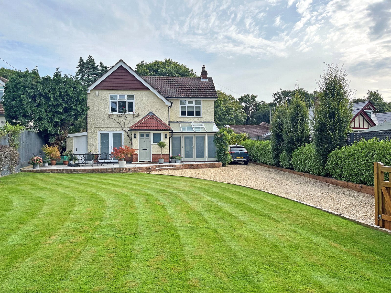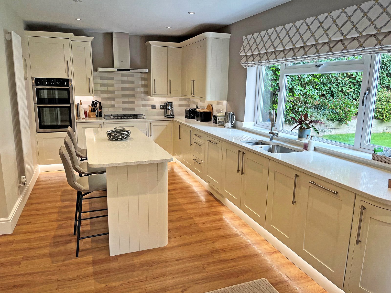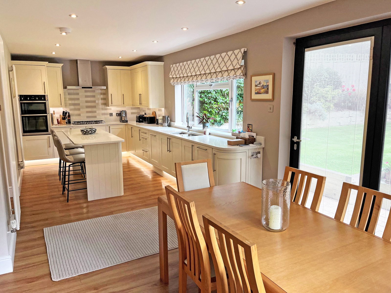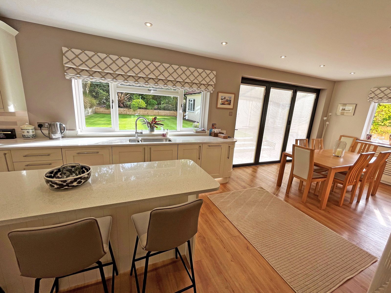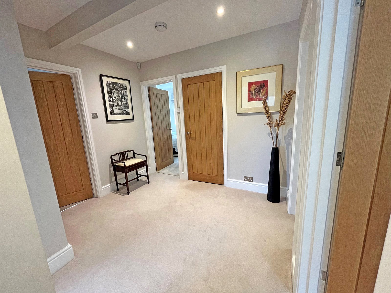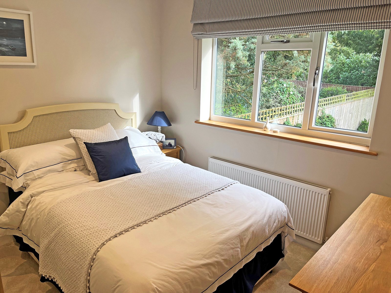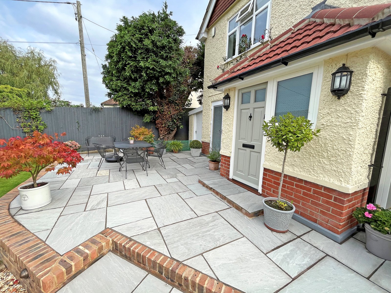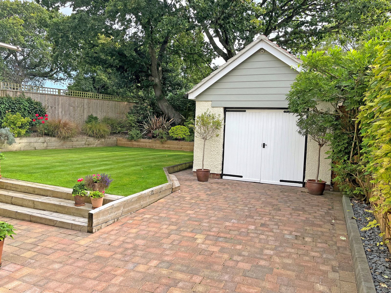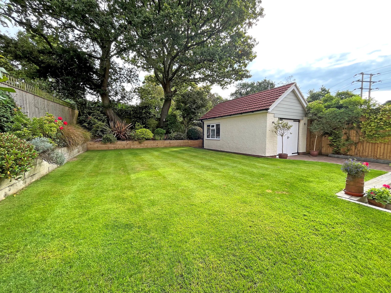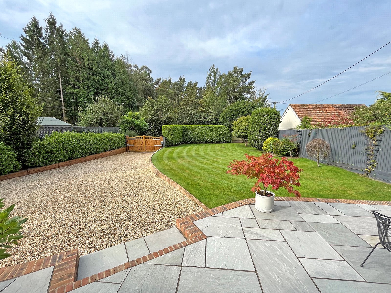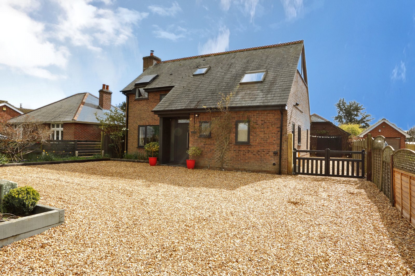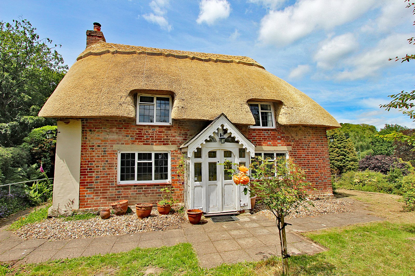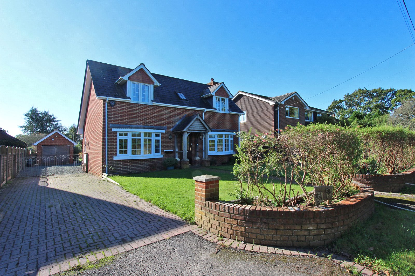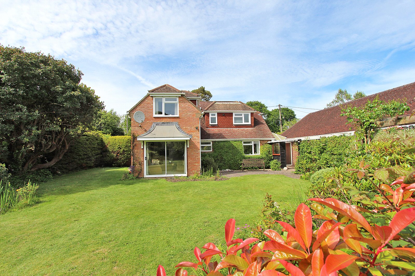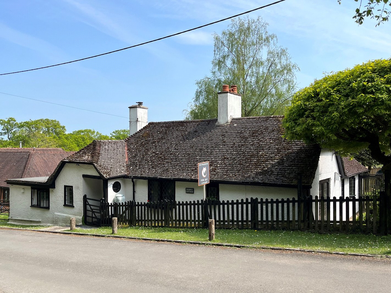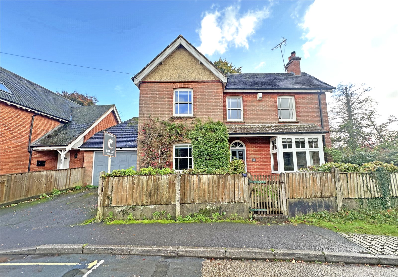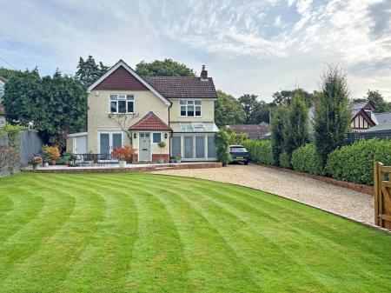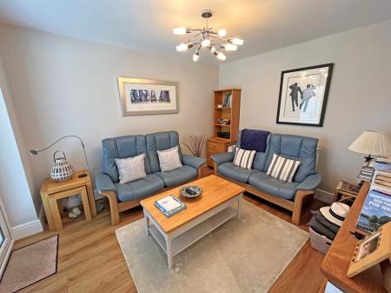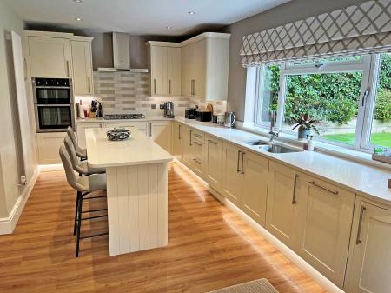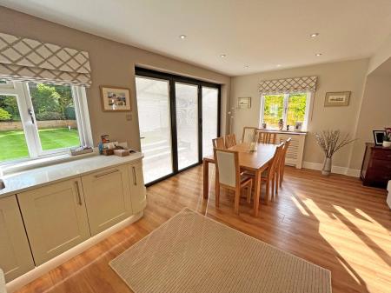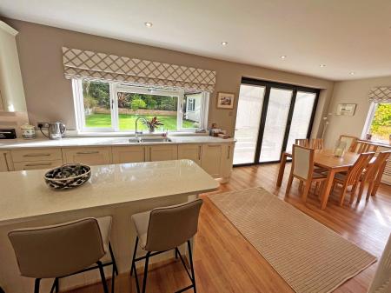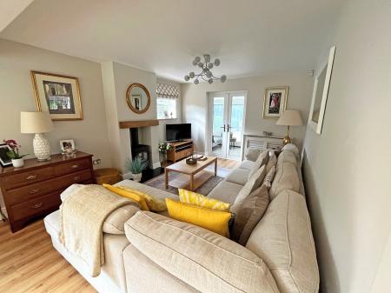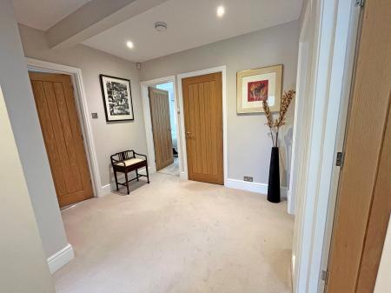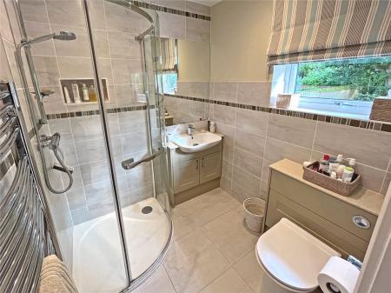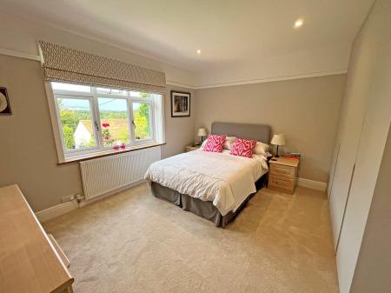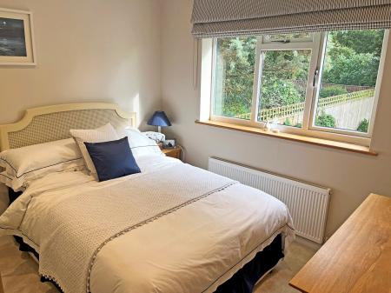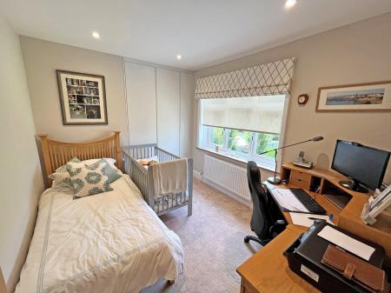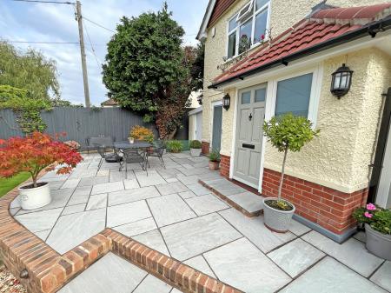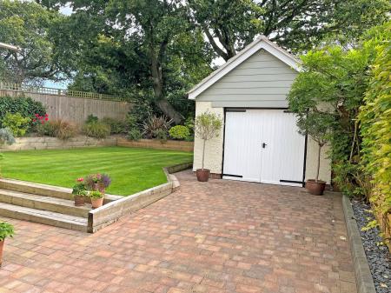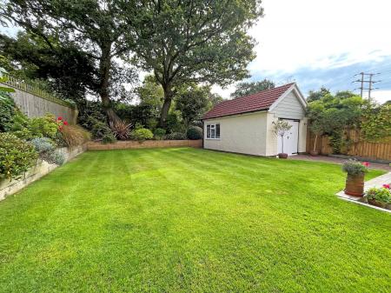4 Bedroom Detached House for sale in Lymington
A beautifully presented older style four bedroom detached house set in lovely gardens, situated south of the village in a semi-rural spot within easy reach of Lymington.
Precis of accommodation: entrance hall, snug/family room, utility room, cloakroom, 'L' shaped kitchen/breakfast/dining/sitting room, conservatory, first floor landing, bedroom one with en suite shower room, three further good sized bedrooms and bathroom. Outside: garage.
Panelled composite entrance door to:
ENTRANCE HALL: 16'1" x 6' (4.9m x 1.83m)
Incorporating stairs with cupboard under rising to first floor. Double radiator. Recessed downlighters. Wood flooring continues through to kitchen area and door opens to:
SNUG/FAMILY ROOM: 12'2" x 9'10" (3.7m x 3m) maximum measurements
Wood flooring. Built-in shelving. Double radiator. Double glazed UPVC double doors with blinds opening to the large patio and front garden.
KITCHEN AREA: 8' x 5'3" (2.44m x 1.6m)
Plus two built-in upright fridge/freezers with pull-out racked larder unit to one side and cupboards to other. Recessed downlighters and wood flooring continue through the kitchen/breakfast room and door to:
UTILITY ROOM: 8'8" x 4'4" (2.64m x 1.32m) main measurement
Plus floor to ceiling built-in cupboard. Worksurface with matching splashback to one wall with space and plumbing for both automatic washing machine and tumble dryer under. Eye-level cupboards, one of which houses the Worcester boiler for the central heating and domestic hot water. Radiator. Coat rack. Double glazed UPVC window. Door to:
CLOAKROOM:
Comprising wash hand basin with cupboard under, tiled splashback and mirror above; low level w.c. with concealed cistern. Tiled floor. Upright ladder style chromium radiator. Extractor fan.
KITCHEN/BREAKFAST ROOM: 16'9" x 9'10" (5.1m x 3m)
Extremely well fitted with drawers and cupboards incorporating Bosch dishwasher and bin drawer under quartz worktops with matching upstand and window sill. Built-in AEG five ring gas hob unit with AEG extractor fan in stainless steel canopy above. Built-in Neff split level oven with cupboards over and below. Matching breakfast bar with cupboards to one side. Upright radiator. Walls tiled between units. Double glazed UPVC window overlooking the garden. Wood flooring and recessed downlighters continue through to the:
DINING AREA: 11'9" x 10'6" (3.58m x 3.2m)
Upright radiator. Radiator in attractive cover. Double glazed UPVC side aspect window and double glazed UPVC bi-fold doors with blinds opening to the rear garden. Recessed downlighters. Wood flooring continues into the:
SITTING AREA: 14'9" x 11'7" (4.5m x 3.53m)
Incorporating chimney breast with inset wood burner on marble hearth with wooden mantel over. Radiator in attractive cover. Double glazed UPVC side aspect window. Double glazed UPVC double doors to:
CONSERVATORY: 11'8" x 6'8" (3.56m x 2.03m)
Tiled floor. Radiator. Wall light points. Double glazed side aspect windows. Double glazed roof and double glazed double doors with matching side panels opening to the patio and front garden.
FIRST FLOOR SPACIOUS LANDING:
Large walk-in airing cupboard housing the hot water cylinder and slatted shelving with electric light. Access to roof space. Recessed downlighters.
BEDROOM ONE: 15'3" x 11'9" (4.65m x 3.58m)
Incorporating range of built-in wardrobes. Double radiator. Recessed downlighters. Double glazed UPVC rear aspect window. Door to:
EN SUITE SHOWER ROOM: 6' x 5'6" (1.83m x 1.68m)
Fully tiled corner shower cubicle with shower unit. Wash hand basin with cupboard under and mirror above. Low level w.c. with concealed cistern. Tiled floor. Remainder of walls mainly tiled. Extractor fan. Recessed downlighters and double glazed UPVC window.
BEDROOM TWO: 12'2" x 11'8" (3.7m x 3.56m)
Incorporating range of built-in wardrobes. Radiator. Picture rail. Recessed downlighters. Double glazed UPVC front aspect window with a most pleasant outlook.
BEDROOM THREE: 9'10" x 9'10" (3m x 3m)
Incorporating built-in wardrobes. Radiator. Recessed downlighters and double glazed UPVC rear aspect window.
BEDROOM FOUR: 10'7" x 8'10" (3.23m x 2.7m)
Plus built-in wardrobes. Radiator. Recessed downlighters. Double glazed UPVC front aspect window, again enjoying a pleasant outlook.
BATHROOM: 6'9" x 6'7" (2.06m x 2m)
White suite comprising panelled bath with mixer tap, shower attachment and shower screen. Inset wash hand basin in marble top with cupboard under and low level w.c. with concealed cistern to one side. Tiled floor. Upright ladder style chromium radiator. Remainder of walls mainly tiled. Double glazed UPVC window.
OUTSIDE:
Loose shingle driveway leads up to double wooden electric gates which opens to large loose shingle driveway affording ample parking. Large area of lawn encompassed by shrubs, bushes, hedging and fencing. Large paved patio.
COVERED STORE: 13'6" x 4'5" (4.11m x 1.35m)
Leads through to the rear garden.
Loose shingle driveway up to double gates which open to a paviour driveway which leads up to the:
GARAGE: 17'3" x 11'6" approx. (5.26m x 3.5m approx.)
Double doors. Double glazed UPVC window. Power and light. Pitched roof.
REAR GARDEN:
Laid mainly to lawn, bounded by sleepers with raised beds to two boundaries, all enclosed by timber fencing. Two mature trees to the bottom boundary. Outside lighting.
Important information
This is not a Shared Ownership Property
This is a Freehold property.
Property Ref: 410410_BRC230205
Similar Properties
Pauls Lane, Sway, Lymington, Hampshire, SO41
4 Bedroom Detached House | Guide Price £880,000
A light and spacious modern detached home enjoying views over adjacent paddocks and occupying a third of an acre plot wi...
Minstead, Lyndhurst, Hampshire, SO43
3 Bedroom Detached House | Guide Price £860,000
Nestled within a 1.4-acre plot, this picturesque, recently re-thatched, three bedroomed cottage, sold Freehold with no c...
Pauls Lane, Sway, Lymington, Hampshire, SO41
3 Bedroom Detached House | Guide Price £850,000
An attractive three bedroom chalet style property with forest rights and a double length garage set in approximately a t...
Hundred Lane, Portmore, Lymington, Hampshire, SO41
4 Bedroom Detached House | Guide Price £898,500
A four bedroom detached home with large double length garage, set in a good sized, well established plot in a semi-rural...
Boundway Hill, Sway, Lymington, Hampshire, SO41
3 Bedroom Detached Bungalow | Guide Price £900,000
A quirky three bedroom detached cottage with double garage and stables, set in approximately half an acre plot in a supe...
Brookley Road, Brockenhurst, Hampshire, SO42
3 Bedroom House | Offers in region of £1,000,000
A character detached house situated in the heart of the village enjoying most pleasant outlooks over the watersplash.Pre...
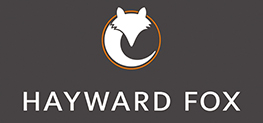
Hayward Fox (Brockenhurst)
1 Courtyard Mews, Brookley Road, Brockenhurst, Hampshire, SO42 7RB
How much is your home worth?
Use our short form to request a valuation of your property.
Request a Valuation
