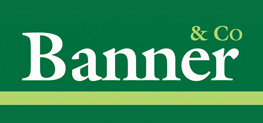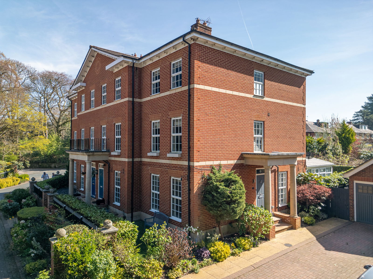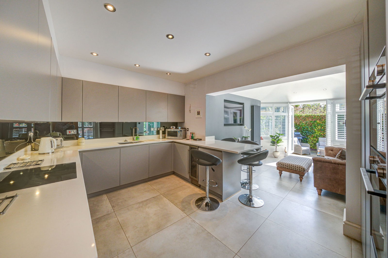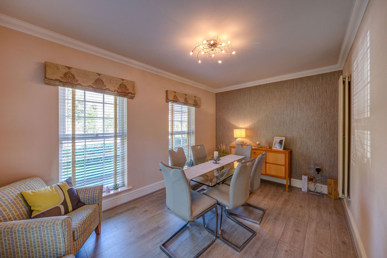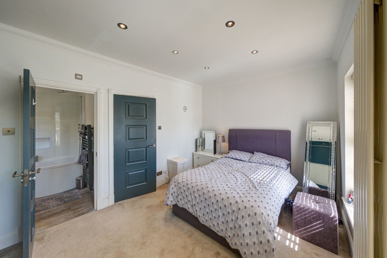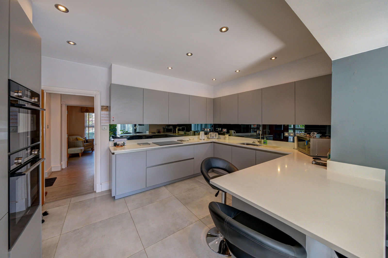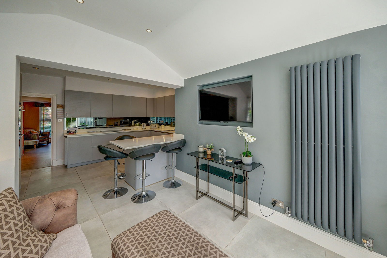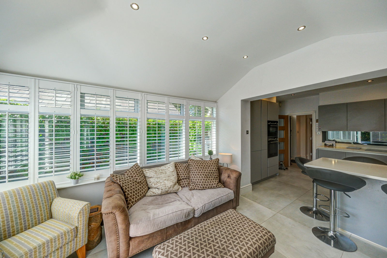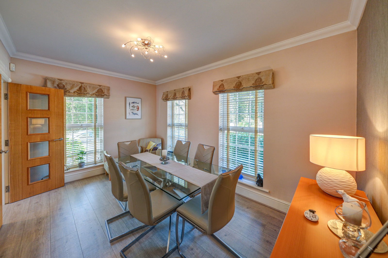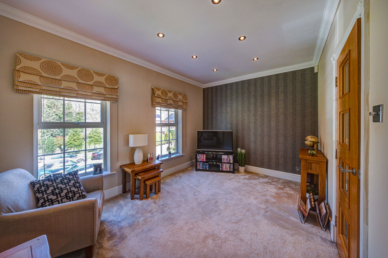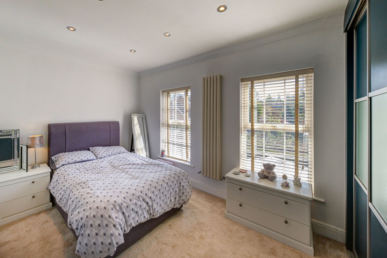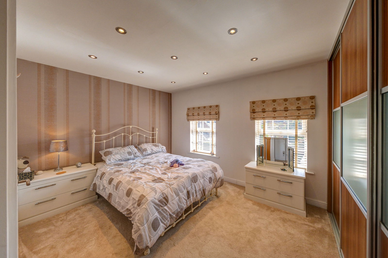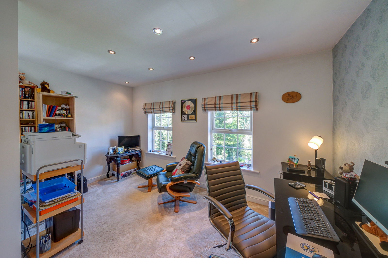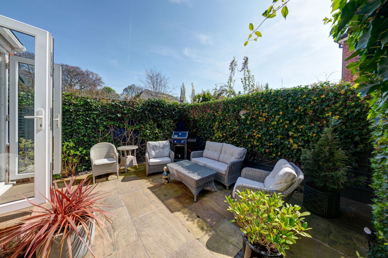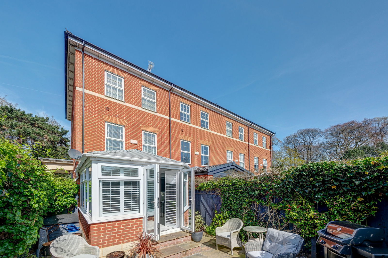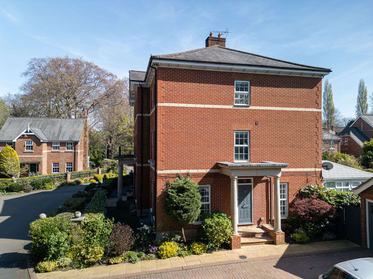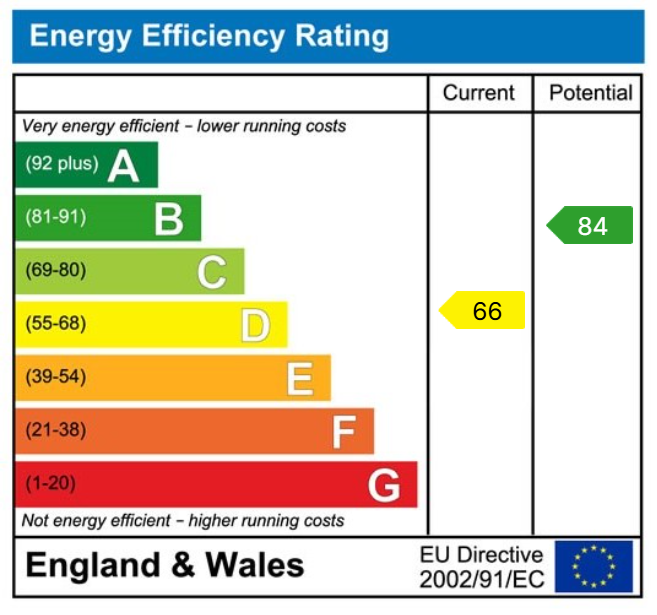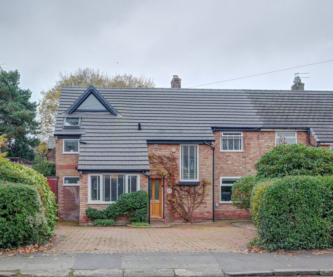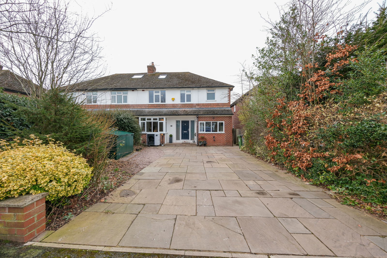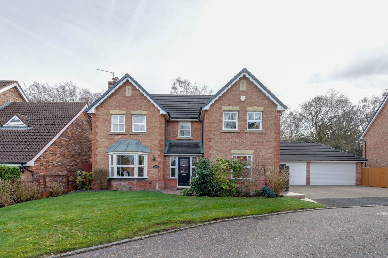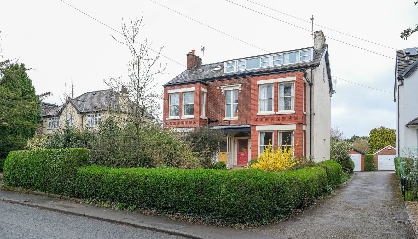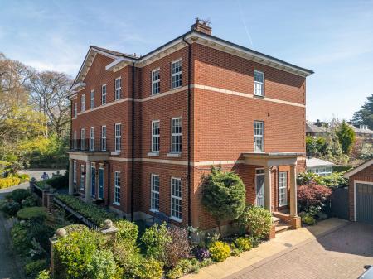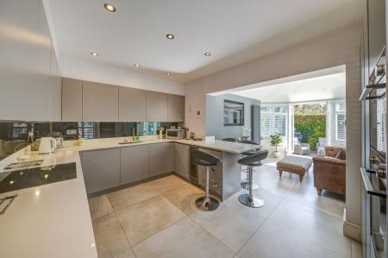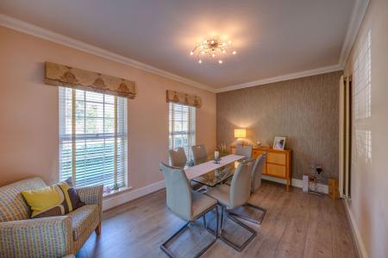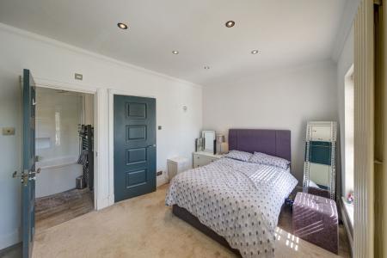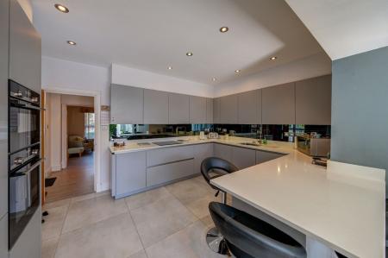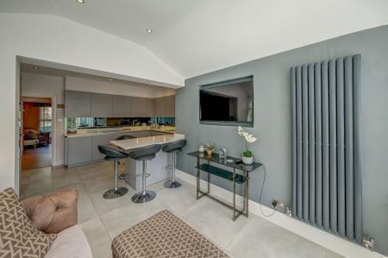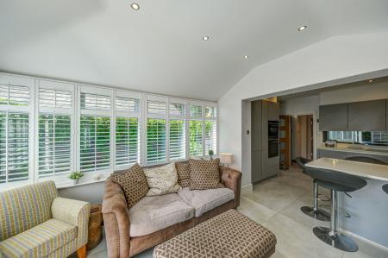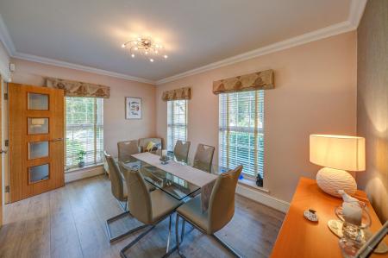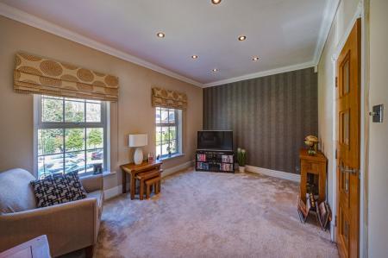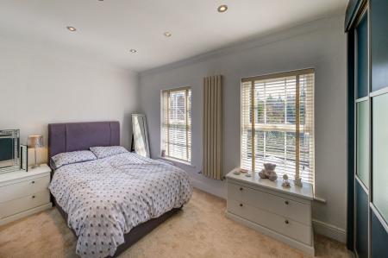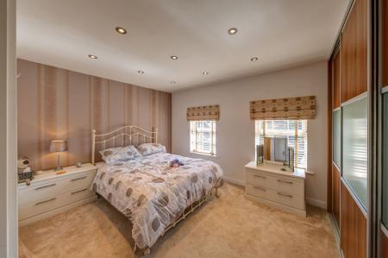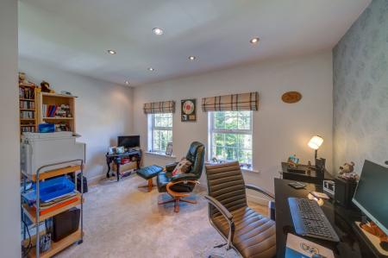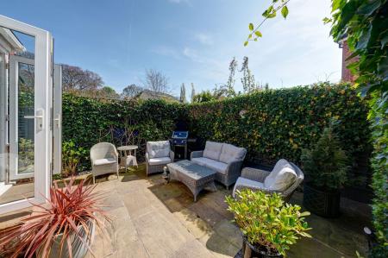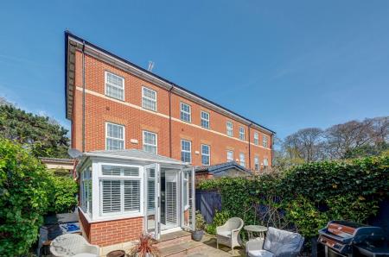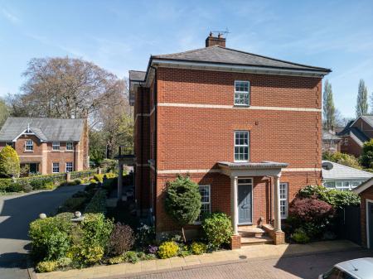- Exceptional home in a sought after location
- Idyllic location in a quiet cul-de-sac of executive homes
- Short walk into Lymm village with all of its amenities
- Stunning internal presentation
- Well appointed quality German kitchen
- Open plan garden room from the kitchen
- South facing patio garden ideal for al fresco dining
- Driveway parking and additional visitors parking
- Easy commuting distance to major motorway networks
- Early viewings strongly recommended to appreciate all that this lovely home has to offer
3 Bedroom Semi-Detached House for sale in Lymm
Situated in a highly sought after location, only a few minutes walk from the centre of the picturesque village of Lymm, this immaculately presented three double bedroom property offers ready to move into accommodation. Beautifully presented and maintained throughout, early viewings are highly recommended.
COVERED PORCHWAY
A covered entrance porch with two stone pillars and steps leading up to the entrance of the property.
RECEPTION HALLWAY
Welcoming hallway with composite front door, feature central heating radiator, inset ceiling spotlights, laminate wood flooring, mirror fronted cloaks cupboard and stairs to the first floor.
CLOAKROOM
Fitted with a white suite comprising WC, wall mounted wash hand basin with mixer tap and tiled splash back, chrome ladder style central heating radiator, inset ceiling spotlights, Silavent extractor fan and laminate wood flooring.
DINING ROOM - 4.34m x 2.94m (14'2" x 9'7")
Part glazed double doors lead from the hallway into the dining room with two floor to ceiling uPVC Georgian style, double glazed windows to the front elevation, further floor to ceiling uPVC Georgian style, double glazed window to the side elevation, laminate wood flooring, coved ceiling and wall mounted vertical central heating radiator.
BREAKFAST KITCHEN - 4.34m x 3.06m (14'2" x 10'0")
A stunning Schuller fitted kitchen comprising a matching range of base and eye level units with beautiful smoked mirror glass splash backs and lighting beneath the eye level units incorporating Siemens microwave/oven with further oven below, Siemens four ring induction hob with extractor over, Siemens fridge/freezer, Siemens dishwasher, inset stainless steel sink unit with mixer tap, wine cooler, inset ceiling spotlights, tiled flooring, breakfast bar area and cupboard housing Glow Worm central heating boiler and uPVC Georgian style, double glazed window to the side elevation with plantation shutter. Opening to
GARDEN ROOM - 3.69m x 3.08m (12'1" x 10'1")
Built of brick and double glazed uPVC construction, this bright and airy room has a continuation of the tiled flooring, windows to three sides and French doors all fitted with plantation shutters providing access onto the rear courtyard, inset ceiling spotlights, wall mounted vertical central heating radiator and a wall mounted Samsung TV.
STAIRS TO THE FIRST FLOOR AND LANDING
Inset ceiling spotlights, coved ceiling and vertical central heating radiator.
LOUNGE - 4.34m x 2.93m (14'2" x 9'7")
Two uPVC Georgian style, double glazed windows, fitted with venetian and roman blinds to the front elevation, TV point, designer vertical central heating radiator, inset ceiling spotlights and one wall mirror fronted.
MASTER BEDROOM - 4.33m x 3.09m (14'2" x 10'1")
A bright and spacious room with two uPVC Georgian style, double glazed windows, fitted with venetian and roman blinds to the rear elevation, inset ceiling spotlights, wall mounted vertical central heating radiator, TV point, coved ceiling and fitted wardrobes to one wall.
EN SUITE BATHROOM - 2.02m x 1.65m (6'7" x 5'4")
Fitted with a matching white suite comprising WC, stylish vanity wash hand basin with mixer tap and storage under, P-shaped bath with centre mixer tap, shower and screen, matt charcoal ladder style central heating radiator, inset ceiling spotlights, extractor fan, shaver point, tiled flooring and obscured uPVC Georgian style double glazed windows to the side elevation.
STAIRS TO THE SECOND FLOOR AND LANDING
Airing cupboard with shelving and unvented Megaflow water cylinder, coved ceiling and central heating radiator.
BEDROOM 2 - 4.33m x 3.52m (14'2" x 11'6")
Two uPVC Georgian style, double glazed windows, fitted with venetian and roman blinds to the rear elevation, central heating radiator, ceiling spotlights and fitted wardrobes to one wall.
BEDROOM 3 - 4.34m x 3m (14'2" x 9'10")
Two uPVC Georgian style, double glazed windows, fitted with venetian and roman blinds to the front elevation, central heating radiator, ceiling spotlights and access to loft with pull down ladder. Loft is half board and has a light.
SHOWER ROOM - 2.45m x 1.65m (8'0" x 5'4")
Comprehensively fitted with a white suite comprising WC, stylish vanity wash hand basin with mixer tap and storage under, large fitted mirror, walk-in shower cubicle with rainwater shower head and further hand-held attachment, anthracite ladder style central heating radiator, part tiled walls, tiled flooring, shaver point, inset ceiling spotlights and obscured uPVC double glazed window to the side elevation.
EXTERNALLLY
The property is one of only ten houses situated in a small elite development within walking distance of Lymm village centre and all local amenities. Set in a quiet, private cul-de-sac surrounded by the mature woodland which surrounds Lymm Lower Dam, the property is approached via a block paved driveway which leads to the garage and provides ample off-road parking with extra communal visitor parking at the head of the cul-de-sac.
To the front of the property there is a neat and well maintained garden laid with mature borders and artificial lawn.
A gate at the side of the garage leads to a separate bin store area and a further gate opens into the delightful fully enclosed South facing rear garden, which is a peaceful haven and has been landscaped with Cotswold stone to provide a low maintenance setting, ideal for al fresco dining. The property has outside cold water tap, spotlights and outdoor electric.
GARAGE
The garage has been utilized to provide a spacious storage room to the front and a utility room to the rear.
STORE ROOM
With up and over door to the front elevation, eaves storage space, light and power.
UTILITY ROOM - 2.6m x 2.55m (8'6" x 8'4")
With side door, space for fridge/freezer and plumbing and space for washing machine and dryer.
TENURE
Freehold.
£630 pa payable to Rectory Gardens Management Committee
COUNCIL TAX
Warrington Borough Council Tax Band E
SERVICES
All mains services are connected. Please note we have not tested the services or any of the equipment in this property, accordingly we strongly advise prospective purchasers to commission their own survey or service report before finalising their offer to purchase.
THESE PARTICULARS ARE ISSUED IN GOOD FAITH BUT THEY ARE NOT GUARANTEED AND DO NOT FORM ANY PART OF A CONTRACT. NEITHER BANNER & CO, NOR THE VENDOR OR LESSOR ACCEPT ANY RESPONSIBILITY IN RESPECT OF THESE PARTICULARS, WHICH ARE NOT INTENDED TO BE STATEMENTS OR REPRESENTATION OF FACT AND ANY INTENDING PURCHASER OR LESSOR MUST SATISFY HIMSELF OR OTHERWISE AS TO THE CORRECTNESS OF EACH OF THE STATEMENTS CONTAINED IN THESE PARTICULARS.
Important Information
- This Council Tax band for this property is: E
Property Ref: 66_1102253
Similar Properties
6 Bedroom Detached House | £615,000
Spacious 6 bedroom family home, situated on a highly sought-after development, close to local amenities and schools. Th...
5 Bedroom Semi-Detached House | £615,000
Extended five bedroom semi-detached property located within easy walking distance of both Lymm High School and Oughtring...
4 Bedroom Semi-Detached House | £610,000
A stunning substantially extended four bedroom semi-detached property with good sized garden and open aspect to the rear...
Hatfield Gardens, Appleton, Warrington, WA4 5QL
4 Bedroom Detached House | Offers Over £640,000
We are pleased to offer for sale, with the benefit of No Onward Chain, this well maintained four bedroom detached proper...
5 Bedroom Semi-Detached House | £650,000
NEW PRICE - traditional semi-detached family home which we believe was built in the early 1850's. Now in need of some...
5 Bedroom Detached House | £680,000
Executive five bedroom detached property situated on the popular Seasons Development within walking distance of Lymm Hig...
How much is your home worth?
Use our short form to request a valuation of your property.
Request a Valuation
