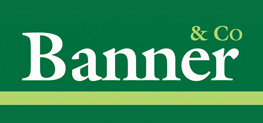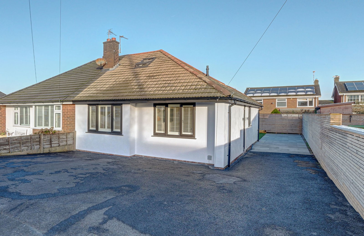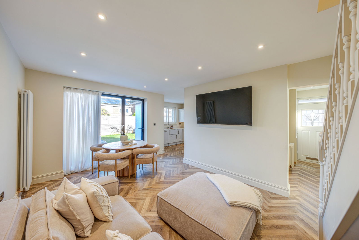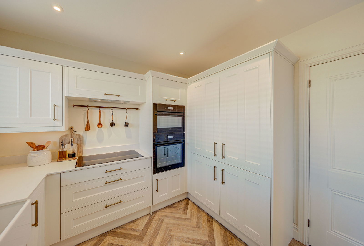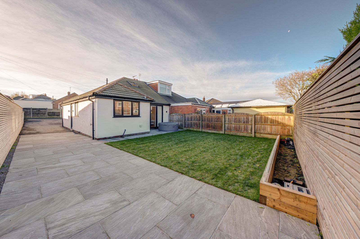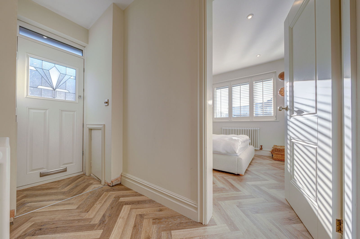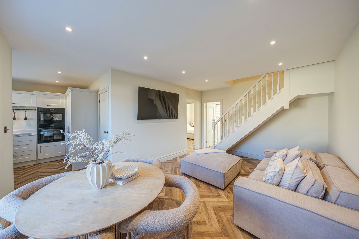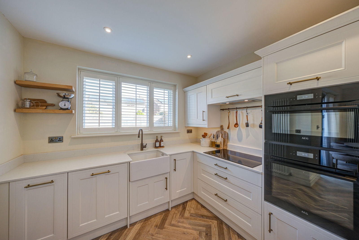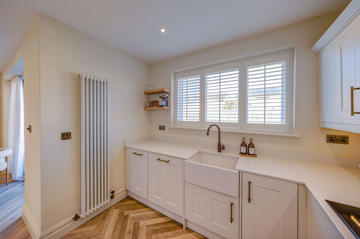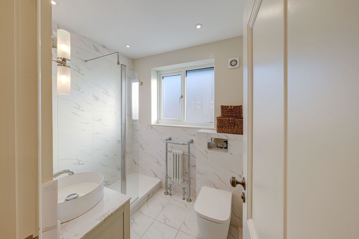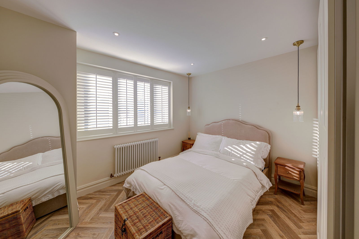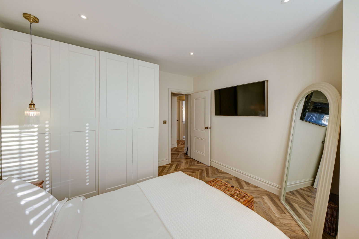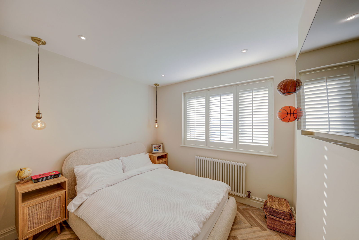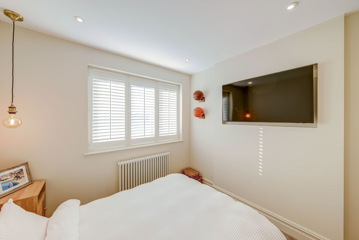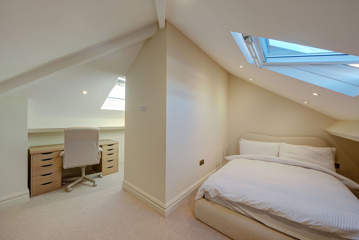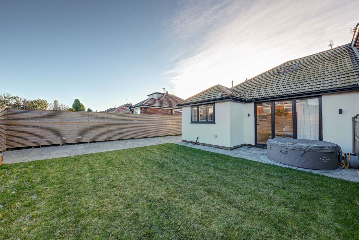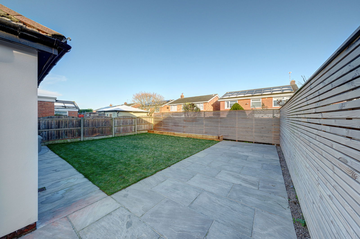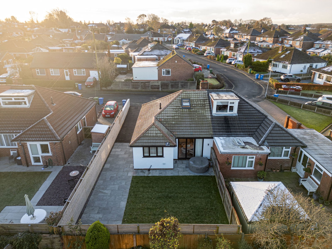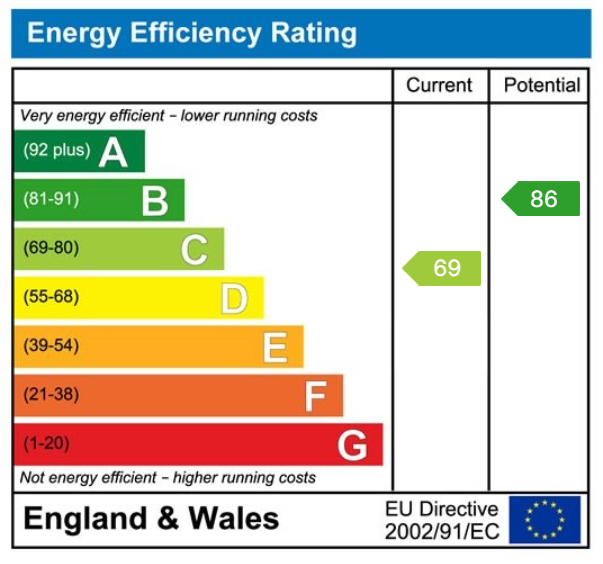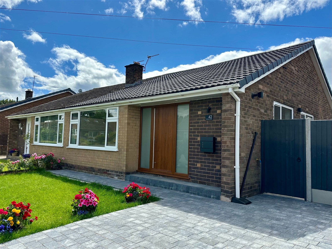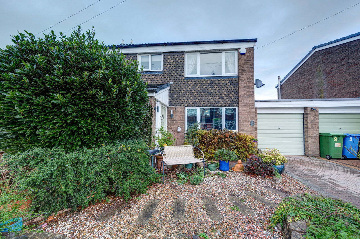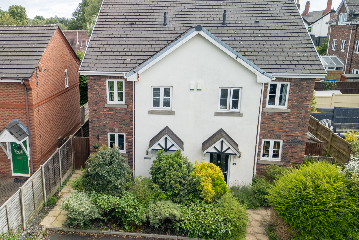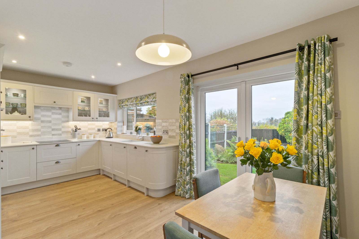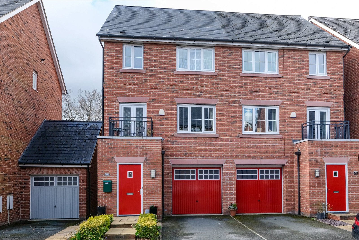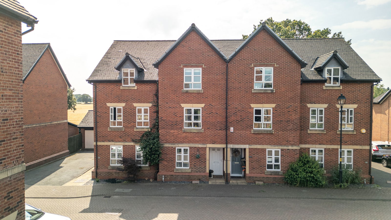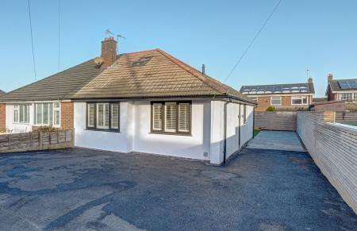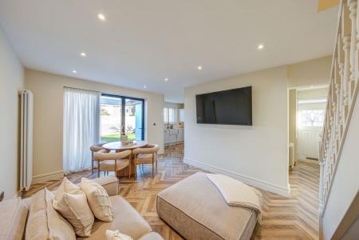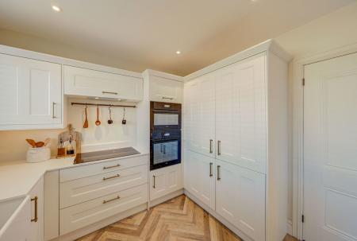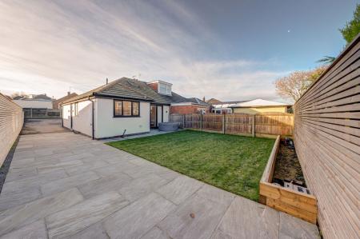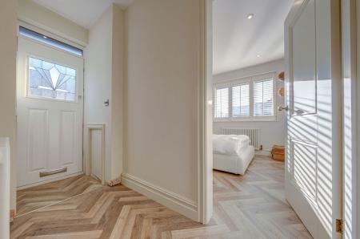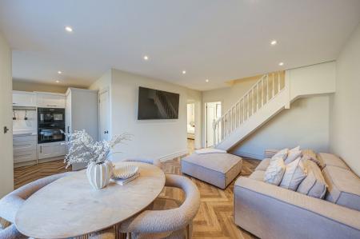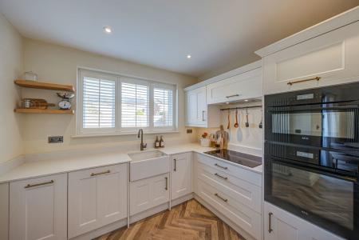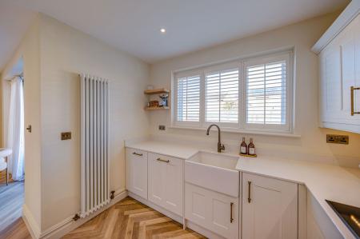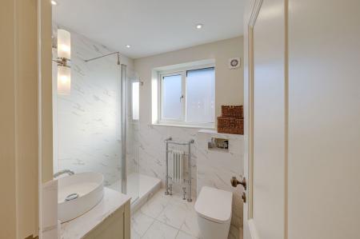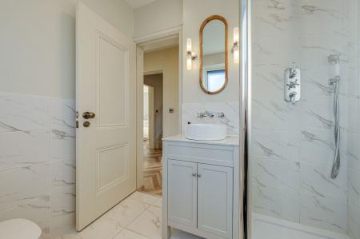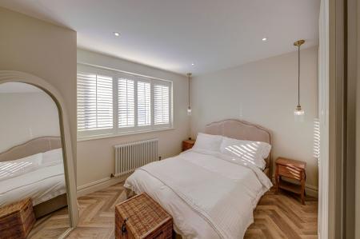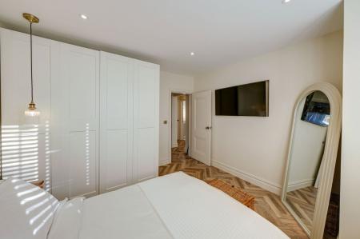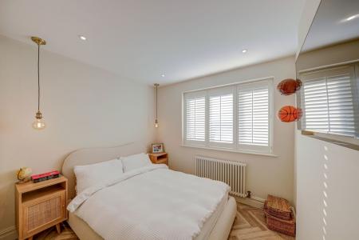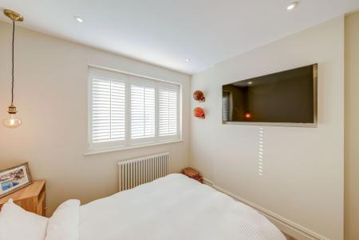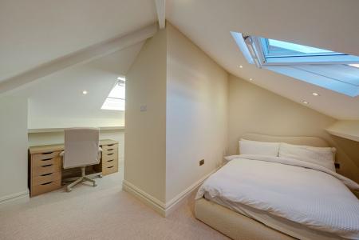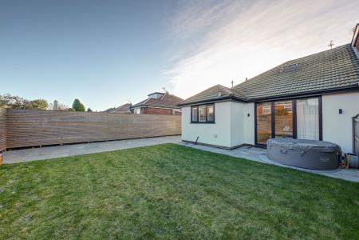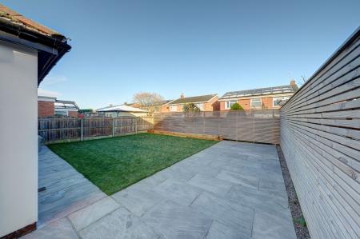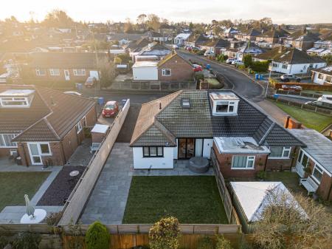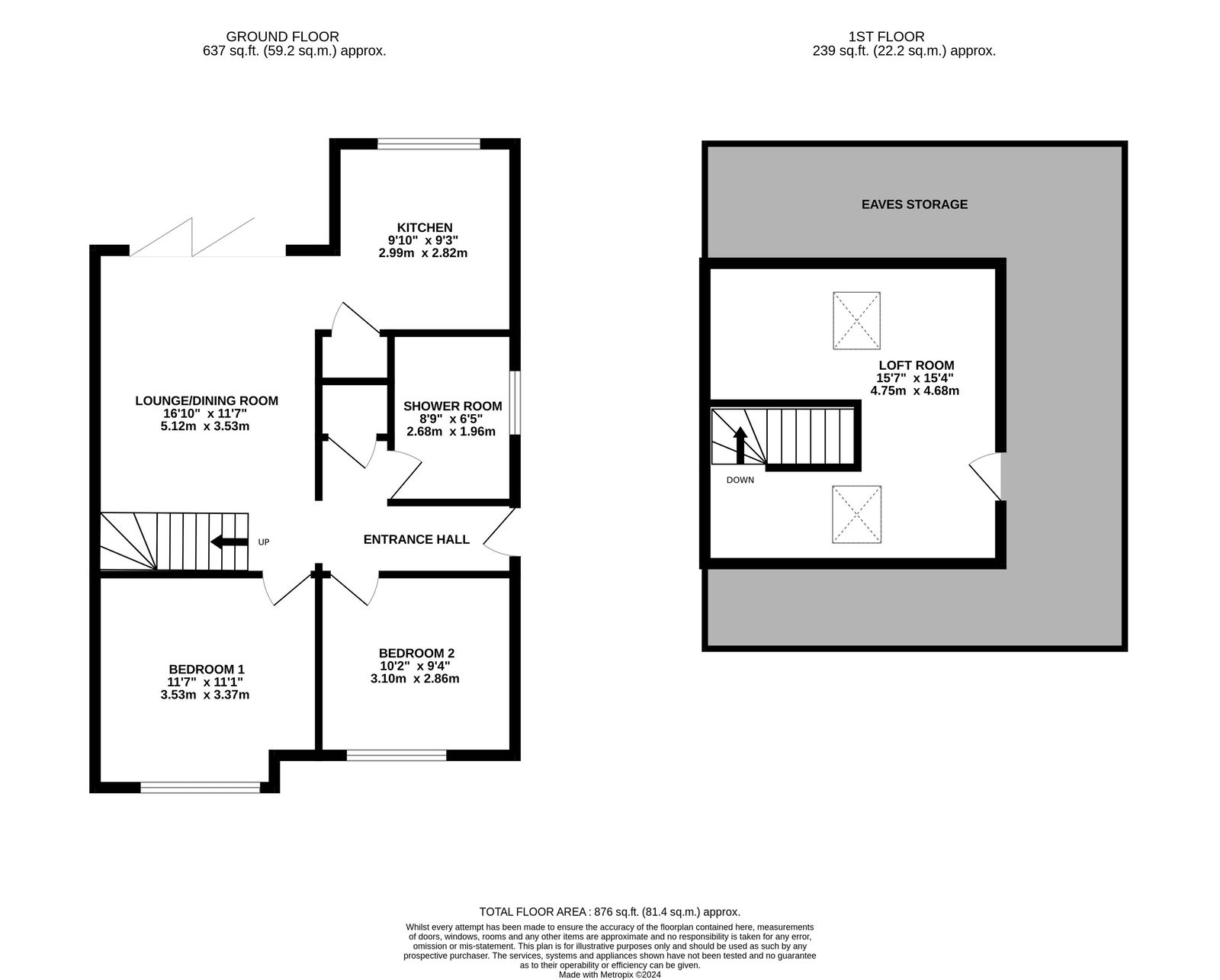- Fully refurbished bungalow in move in condition
- Bright & light interior
- Two generous sized bedrooms
- Bi-fold doors to an easy to maintain rear garden
- Useful loft room
- Plentiful driveway parking
- Potential to extend Warrington Borough Council Planning reference 2023/01376/ FULH
- Located within easy walking distance of Lymm village and amenities
- Easy commuting distance to local major motorway networks, Altrincham and Manchester
- EARLY VIEWING HIGHLY RECOMMENDED
2 Bedroom Semi-Detached Bungalow for sale in Lymm
Entrance Hall
Part glazed composite external door to side elevation, with cupboards for RCD and meters. Herringbone design LVT plank flooring stepping into
Hallway
Herringbone design LVT plank flooring, inset spot lights, traditional column central heating radiator and storage cupboard housing Worcester Boiler with HIVE system.
Lounge Diner - 5.12m x 3.53m (16'10" x 11'7")
A bright and airy room with UPVC double glazed bi-fold doors to the rear garden, Herringbone LVT flooring, a double vertical column central heating radiator, inset ceiling spotlight and a recessed area for a wall mounted TV housing concealed cabling and electric. Open access from the hall and through to the kitchen. A spindle staircase leads to the loft room.
Kitchen - 2.99m x 2.82m (9'10" x 9'3")
Open plan from the lounge/diner with the UPVC double glazed window to rear elevation, fitted with a plantation shutter, inset ceiling spot lights, a vertical double column central heating radiator and Herringbone LVT flooring. The kitchen is fitted with a range of wall and base units with a quartz worktop over, an inset single bowl Belfast sink with mixer tap, in-cupboard bin base unit, integral dishwasher, a five burner induction hob with lights over, a built in stacked microwave and oven, fridge freezer and larder cupboard. There is a utility cupboard with space and plumbing for a stacked washing machine and dryer.
Bedroom 1 - 3.53m x 3.37m (11'7" x 11'1")
UPVC double glazed window to front elevation with fitted plantation shutters, traditional column central heating radiator. Inset ceiling spot lights with hanging bedside pendant lights. Recessed area for a wall mounted TV with housing for concealed cabling and electric. Flooring is laid with Herringbone designed LVT.
Bedroom 2 - 3.1m x 2.86m (10'2" x 9'4")
UPVC double glazed window to front elevation fitted with plantation shutters, traditional column central heating radiator. Inset ceiling spot lights with hanging bedside pendant lights. Recessed area for a wall mounted TV housing concealed cabling and electric. Flooring is laid with Herringbone designed LVT. Master aerial point.
Loft Room - 4.75m x 4.68m (15'7" x 15'4")
Pocket sliding door to loft room with a traditional central heating radiator, inset ceiling spot lights, Double glazed Velux windows to the front and rear, recessed wall mounted area for TV housing concealed cabling and electric. Access to part boarded eaves storage.
Shower Room - 2.68m x 1.96m (8'9" x 6'5")
UPVC double glazed, obscured window to side elevation. Fully tiled walk in double shower with glass, hinged door screen, rain shower head system and hand held attachments. Part tiled to walls with matching tiled floor. Stylish, modern circular sink atop a storage unit with wall inset antique brass taps and wall lights above. Wall hung W.C with a dual flush boxed in cistern. Inset ceiling spot lights. Central heated towel ladder radiator.
EXTERNAL
The property has been newly rendered, with new gutters and fascia's, external lighting, hot and cold water taps, external electric sockets , double sided slatted fencing, lawned area and flagged patio to the rear, flagged side access and, to the front, a newly laid tarmac drive way with parking for several vehicles.
Tenure
Leasehold: 934 years remaining, £10 per annum
Council Tax
Warrington Borough Council Tax Band C
Services
PLEASE NOTE STAMP DUTY INCREASES DUE APRIL 2025
A key element of selling and buying a property is to find the most competitive rate and suitable mortgage for your new home.
Banner & Co can refer you to Marsden Cooper Associates, who have worked alongside us for over 25 years, without any obligation to our prospective buyers and sellers.
on 01925 75 3636 and ask for Jon Sockett who has over 35 years' experience in the mortgage industry.
Important information
This is a Leasehold Property
This Council Tax band for this property is: C
Property Ref: 66_967307
Similar Properties
2 Bedroom Semi-Detached Bungalow | Offers Over £400,000
Semi-detached bungalow situated in a sought after location within walking distance of Oughtrington Primary School and am...
3 Bedroom Semi-Detached House | Offers Over £375,000
Well presented three bedroom semi-detached property situated in a quiet cul-de-sac and within walking distance of Lymm v...
3 Bedroom Semi-Detached House | Offers Over £350,000
Well presented deceptively spacious semi-detached property situated in a quiet cul-de-sac position with allocated parkin...
3 Bedroom Semi-Detached House | £420,000
Beautifully refurbished throughout, this three bedroom semi-detached property is situated in a quiet cul-de-sac location...
4 Bedroom Semi-Detached House | Offers Over £425,000
We are pleased to offer for sale this semi-detached townhouse which is situated within walking distance of local ameniti...
Springbank Gardens, Lymm, Cheshire, WA13 9GR
4 Bedroom Townhouse | Offers Over £425,000
NO ONWARD CHAIN. Spacious and well maintained throughout. Exceptional, bright and light kitchen/diner with bi-folds ont...
How much is your home worth?
Use our short form to request a valuation of your property.
Request a Valuation
