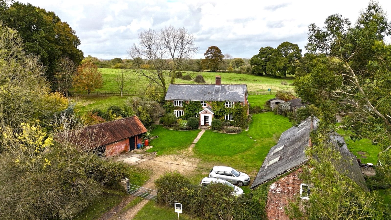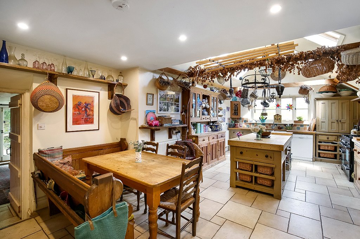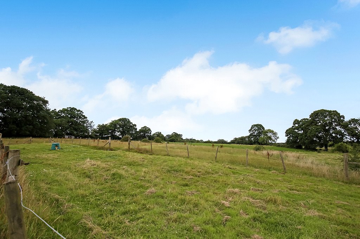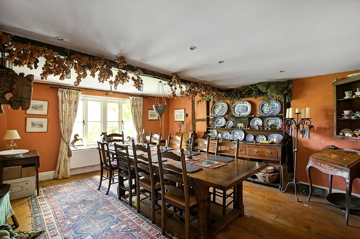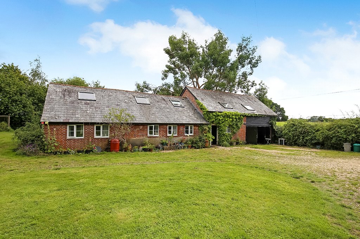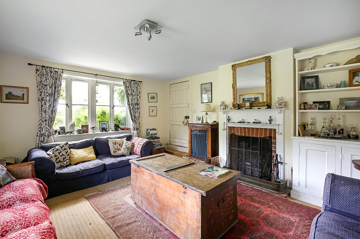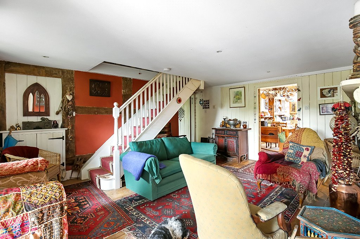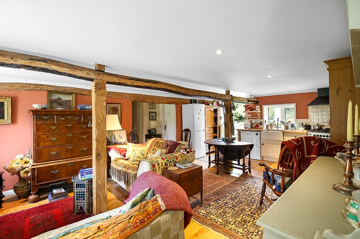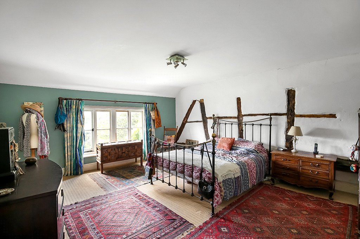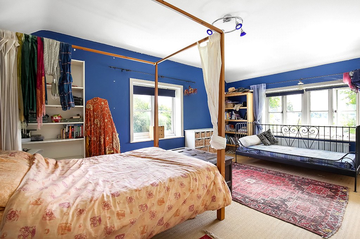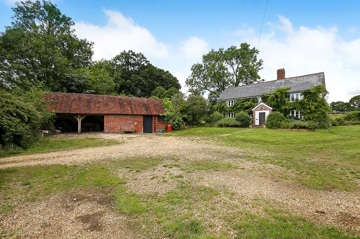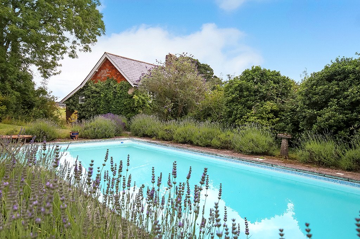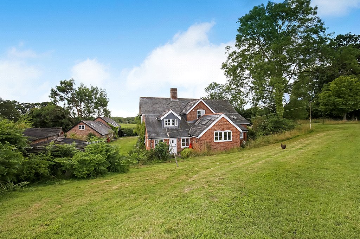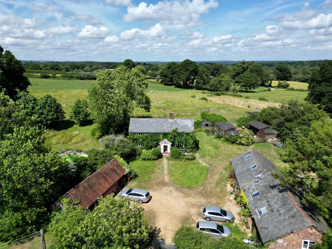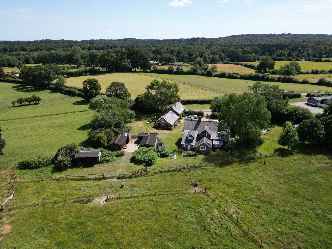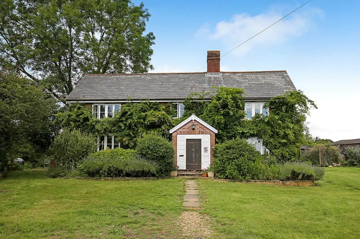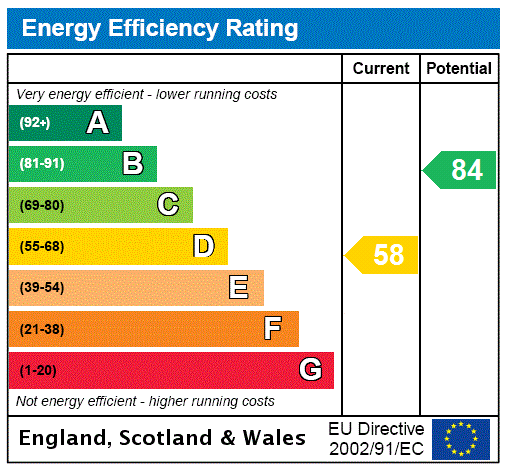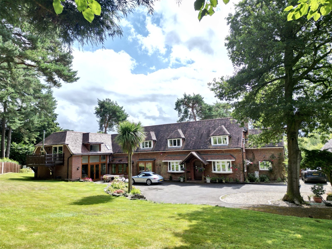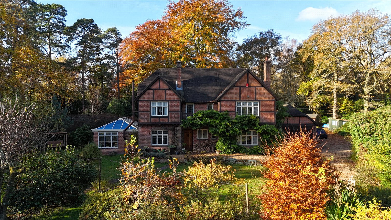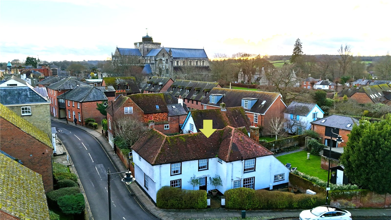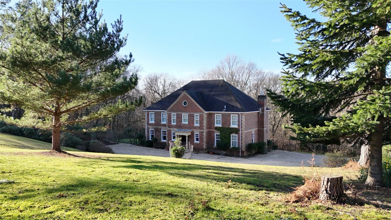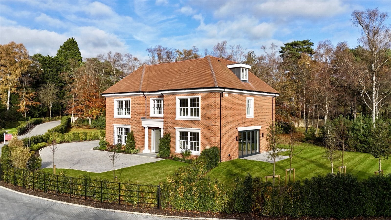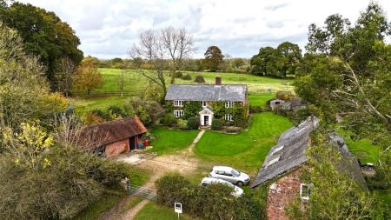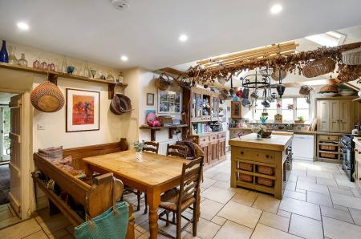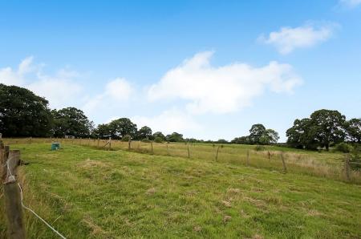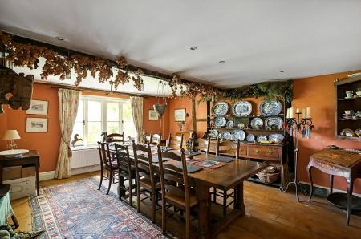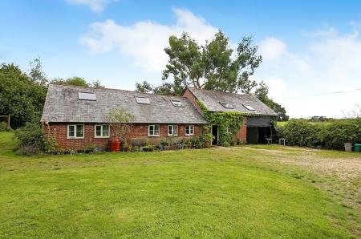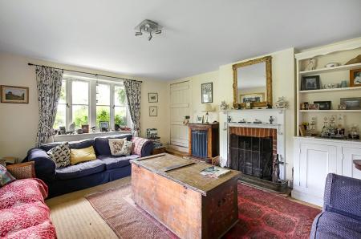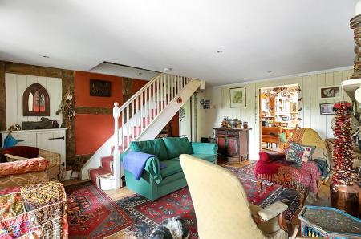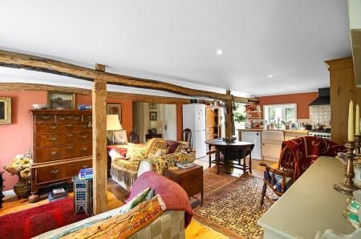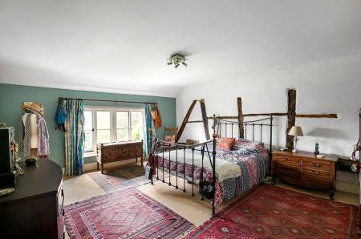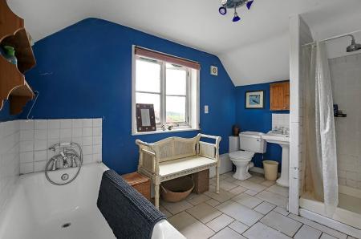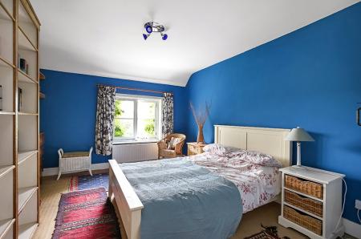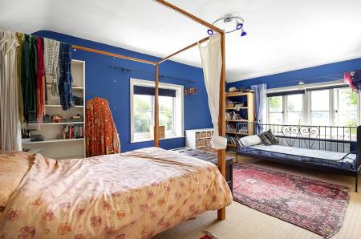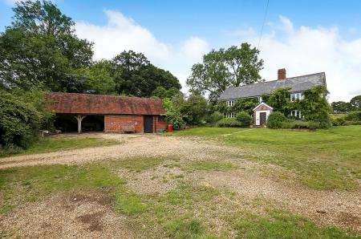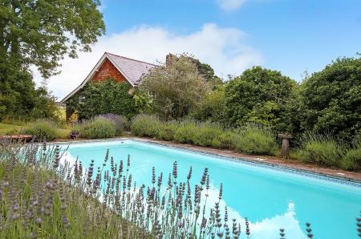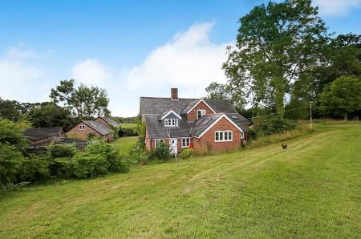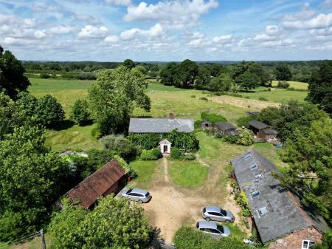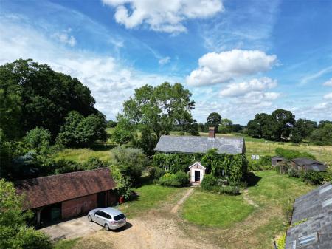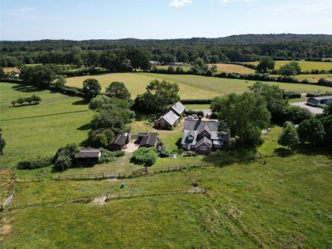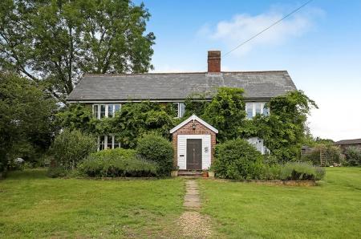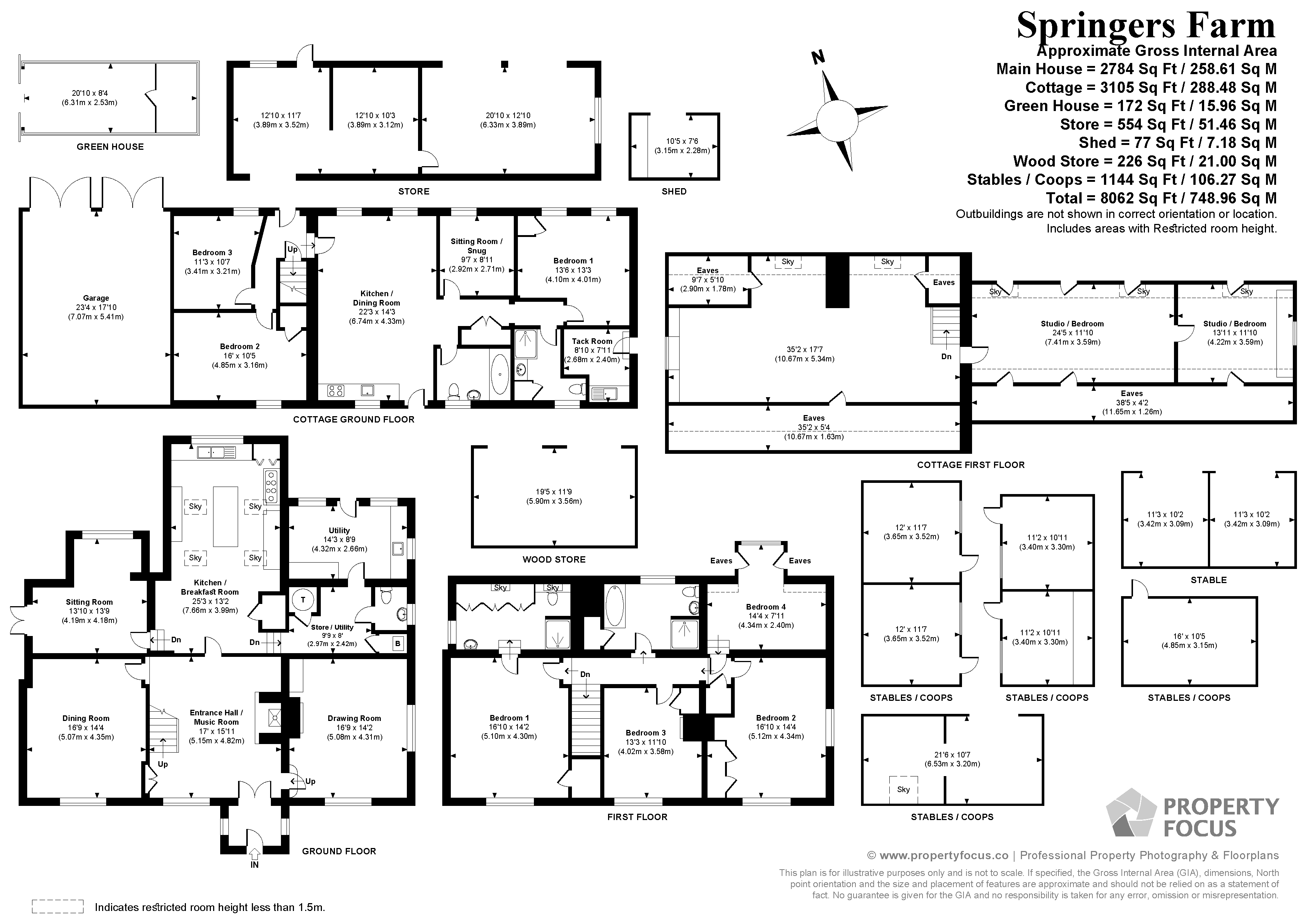8 Bedroom Detached House for sale in Lyndhurst
Directions
Heading east on the A31 from Ringwood or west on the M27 from Southampton, exit at Junction one of the motorway and from the roundabout head west towards Brook. After a short distance turn sharp right just beyond a white bridge. Follow this road for about half a mile until it joins Kewlake Lane. Bear right and Springers Farm will be found immediately to the left hand side.
Restored and extended 4 bedroom farmhouse
Superb adjacent 4 bedroom cottage with hobbies room and additional accommodation above
Approximately 487sqmt (5,284sqft) of accommodation
Stable yard with five boxes
Car barn and garaging
Formal gardens and paddock land
Sunken swimming pool
In all about 7.58 acres (3.07ha)
ACCOMMODATION (Dimensions approximate)
Entrance Porch
Entrance Hall/Music Room 17' x 15'11" (5.18m x 4.85m).
Sitting Room 13'10" x 13'9" (4.22m x 4.2m).
Dining Room 16'9" x 14'4" (5.1m x 4.37m).
Drawing Room 16'9" x 14'2" (5.1m x 4.32m).
Kitchen/Breakfast Room 25'3" x 13'2" (7.7m x 4.01m).
Utility Room 14'3" x 8'9" (4.34m x 2.67m).
Store/Utility 9'9" x 8' (2.97m x 2.44m).
Cloakroom
FIRST FLOOR
Landing
Bedroom 1 16'10" x 14'2" (5.13m x 4.32m).
En-Suite Shower Room
Bedroom 2 16'10" x 14'4" (5.13m x 4.37m).
Bedroom 3 13'3" x 11'10" (4.04m x 3.6m).
Bedroom 4 14'4" x 7'11" (4.37m x 2.41m).
Bathroom
THE COTTAGE
Kitchen/Dining Room 22'3" x 14'3" (6.78m x 4.34m).
Sitting Room/Snug 9'7" x 8'11" (2.92m x 2.72m).
Bedroom 1 13'6" x 13'3" (4.11m x 4.04m).
Shower Room
Bedroom 2 16' x 10'5" (4.88m x 3.18m).
Bedroom 3 11'3" x 10'7" (3.43m x 3.23m).
Bathroom
Tack Room 8'10" x 7'11" (2.7m x 2.41m).
FIRST FLOOR
Hobbies Room 35'2" x 17'7" (10.72m x 5.36m).
Studio/Bedroom 24'5" x 11'10" (7.44m x 3.6m).
Studio/Bedroom 13'11" x 11'10" (4.24m x 3.6m).
Important Information
- This is a Freehold property.
Property Ref: 5303_ROM230198
Similar Properties
The Orchard, Chilworth Road, Chilworth, Hampshire, SO16
5 Bedroom Detached House | Guide Price £1,500,000
A particularly well located, superb detached house of over 4,500 sqft in grounds of about 0.65 acres.Freehold
Gardeners Lane, East Wellow, Romsey, Hampshire, SO51
5 Bedroom Detached House | Guide Price £1,500,000
A superb detached 1930's built home with generous accommodation all sitting within grounds of approximately two acres.Fr...
The Horsefair, Romsey, Hampshire, SO51
4 Bedroom Detached House | Guide Price £1,400,000
A historic, four bedroom detached house in the heart of Romsey, with adjoining two bedroom detached mews house, off road...
Salisbury Road, Sherfield English, Romsey, SO51
5 Bedroom Detached House | Guide Price £1,850,000
A particularly fine family home of almost 5,000sqft, along with purposeful outbuildings, a tennis court, paddocks and gr...
Danes Road, Awbridge, Romsey, Hampshire, SO51
5 Bedroom Detached House | Offers in excess of £2,000,000
A particularly fine family home of almost 4000sqft and in grounds of about 2.7 acres.Freehold
Gainsbrooke, Chilworth Road, Chilworth, Southampton, SO16
5 Bedroom Detached House | Guide Price £2,150,000
Unarguably one of the finest homes in the prime location of Chilworth.Freehold
How much is your home worth?
Use our short form to request a valuation of your property.
Request a Valuation

