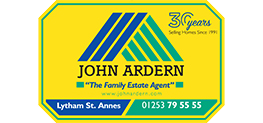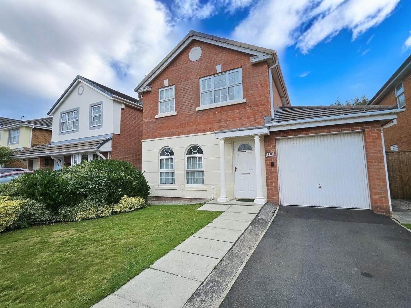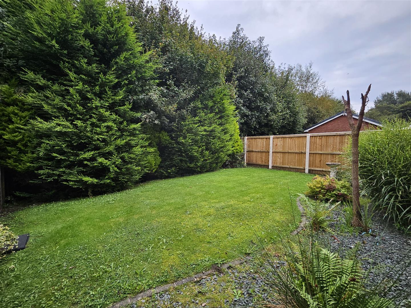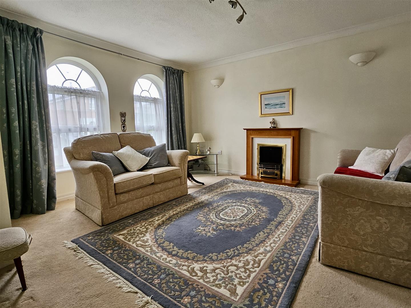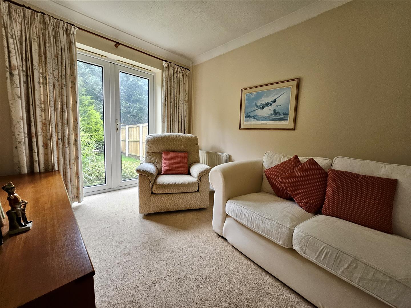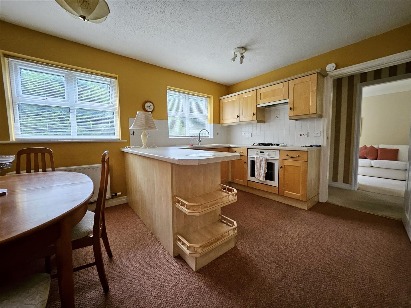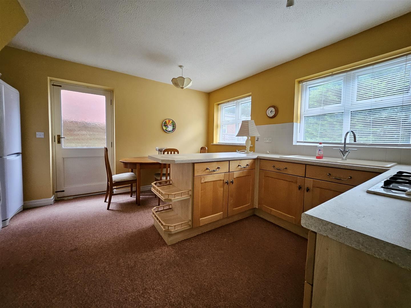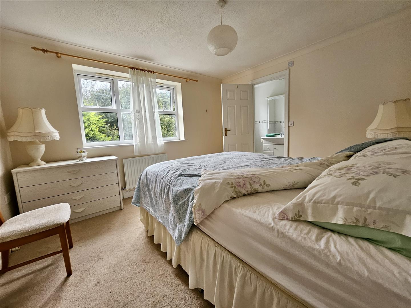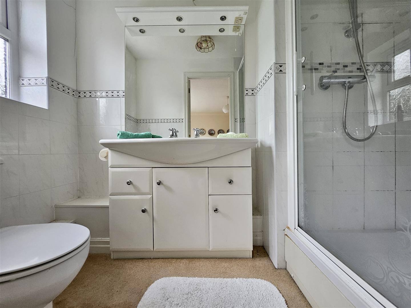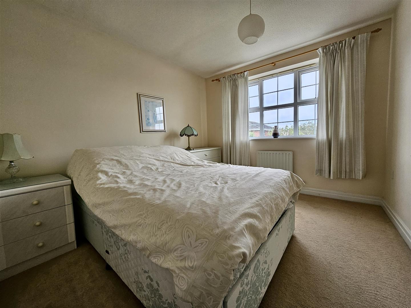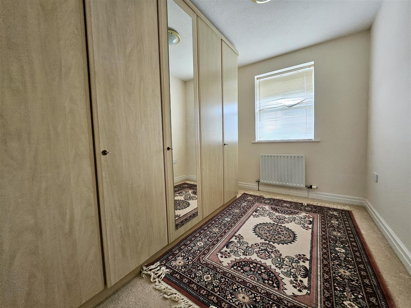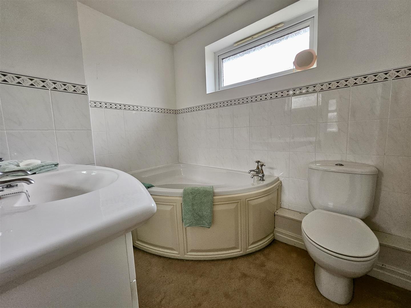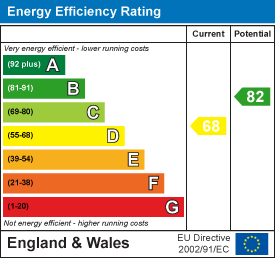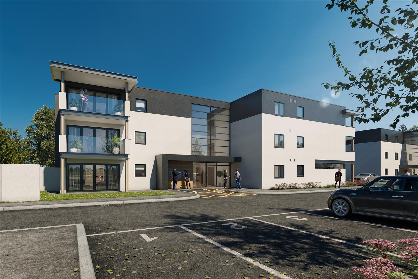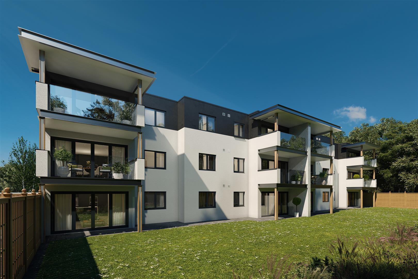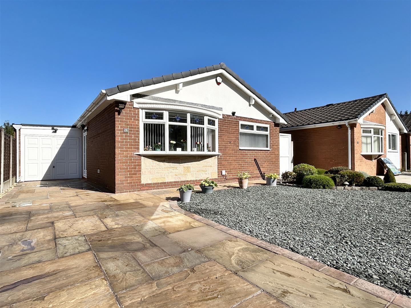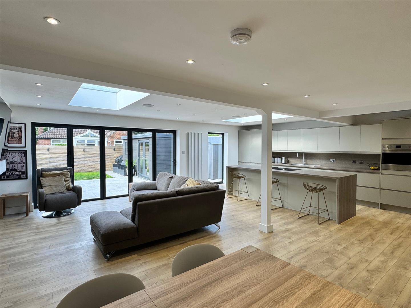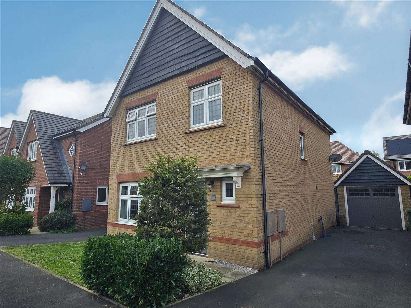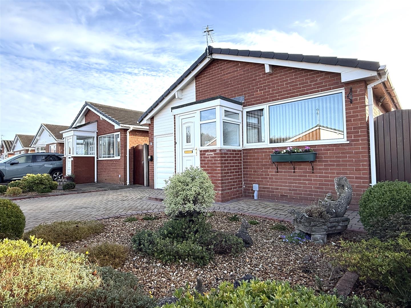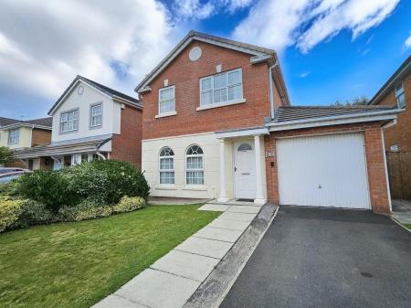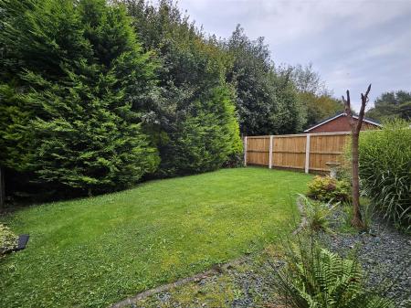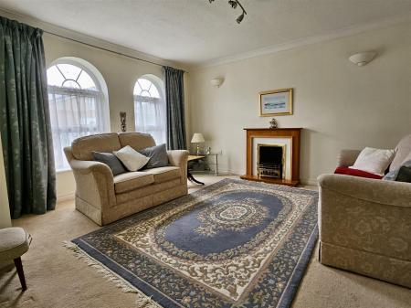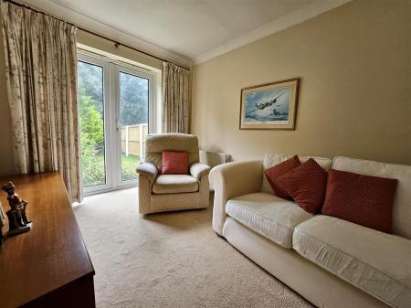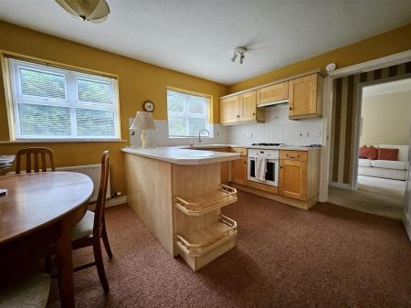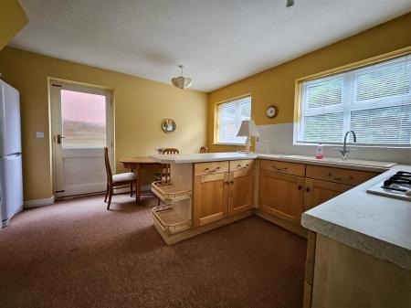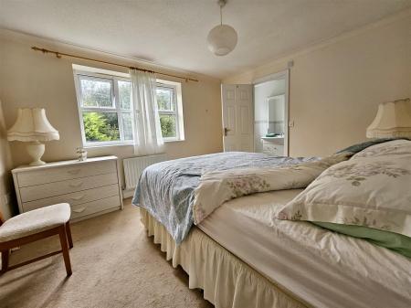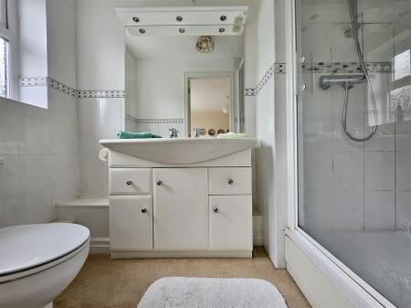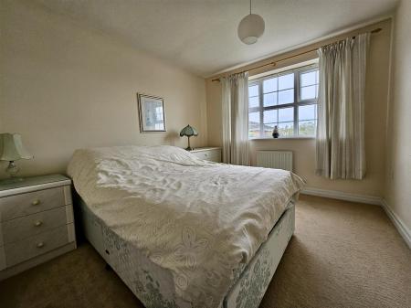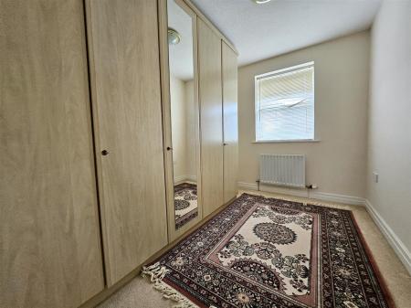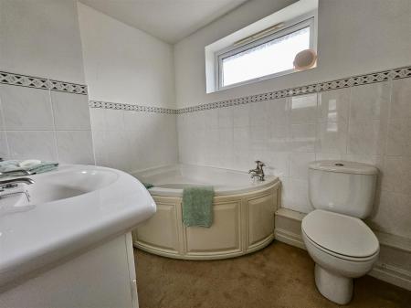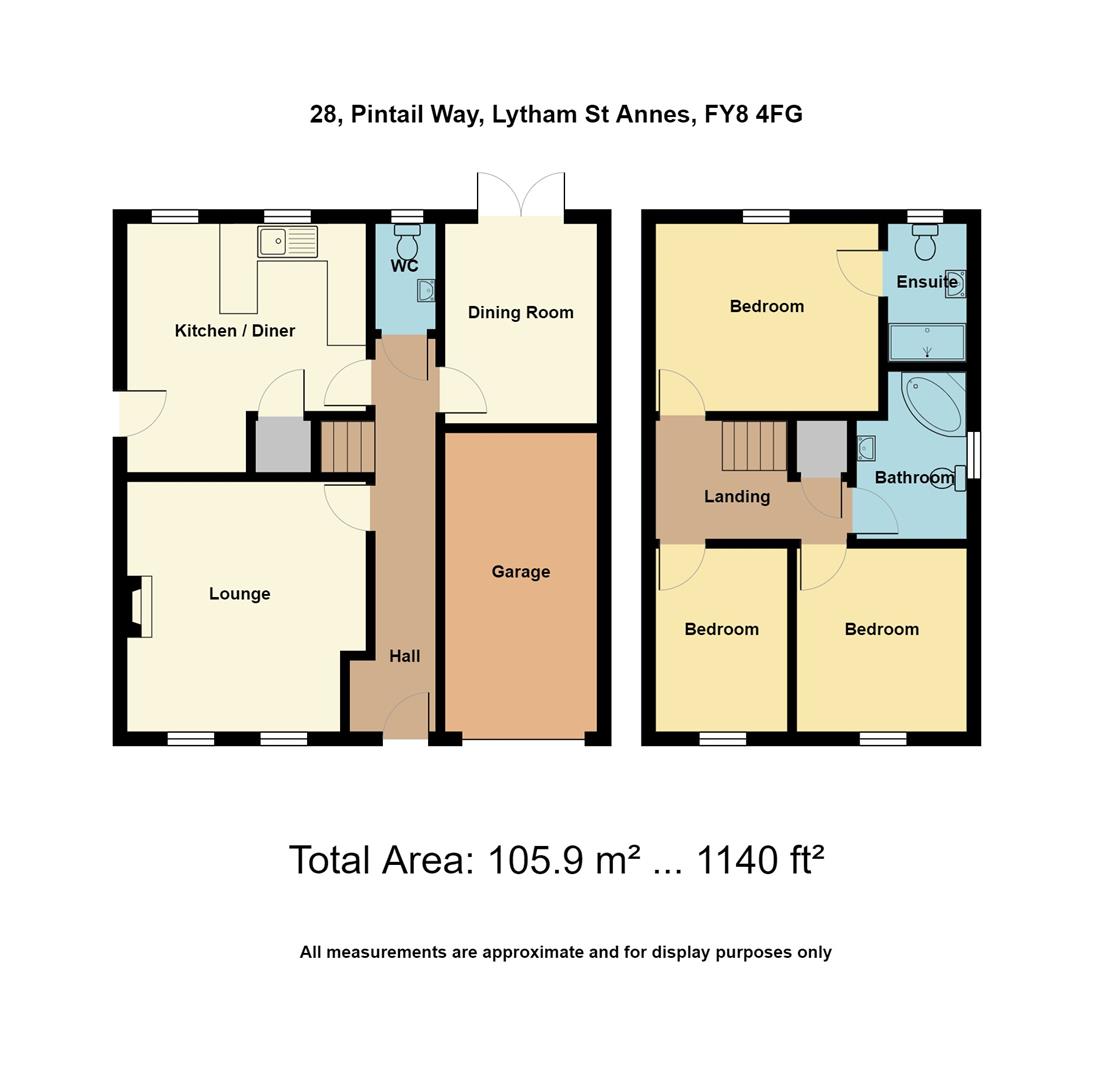- Detached 'Bloomsbury Style' House
- Cloaks/WC
- Two Reception Rooms
- Breakfast Kitchen
- Three Bedrooms
- En Suite Shower Room and Family Bathroom/WC
- Driveway & Garage
- Gardens Front & Rear
- Gas Ch & Double Glazing
- Freehold & EPC Rating D
3 Bedroom Detached House for sale in Lytham
This three bedroom 'Bloomsbury' style DETACHED HOUSE is situated on the popular development known as Cypress Point. Cypress Point is conveniently placed within easy reach of Lytham and St Annes town centres with their comprehensive shopping facilities. There are also a number of shopping facilities nearby on Woodlands road in Ansdell.
Transport services are readily available and there are also a number of local schools, golf courses and sports and leisure facilities in close proximity.
An internal viewing is recommended to appreciate the well designed accommodation and potential this property has to offer.
Ground Floor - Approached from a flagged pathway to an open canopied entrance.
Entrance Hall - 6.58m x 0.97m (21'7 x 3'2) - Inner hall with double panel radiator with thermostatic valve control. Corniced ceiling. Stairs to first floor.
Cloaks/Wc - 0.97m x 1.75m (3'2 x 5'9) - Two piece white Roca suite comprises: Pedestal wash hand basin with tiled splash back. Low level WC. Obscure uPVC double glazed window with upper opening light.
Lounge - 4.06m x 3.86m (13'4 x 12'8) - Spacious lounge with two arched uPVC double glazed windows with upper opening lights overlooking the front elevation. Television and telephone points. The focal point of the room is an electric fireplace with polished wood over mantle. Double panel radiator with thermostatic valve control. Wired for wall lights. Corniced ceiling.
Breakfast Kitchen - 4.04m x 3.86m max (13'3 x 12'8 max) - Excellent range of eye and low level fixture cupboards and drawers. Leisure one and half bowl single drainer sink unit with centre mixer tap. Heat resistant roll edged working surfaces. Built in AEG appliances comprise: Four ring gas hob with illuminated extractor hood above. Electric fan assisted oven and grill. Space for fridge/freezer and plumbing for washing machine and tumble dryer. Part ceramic tiled walls. Two uPVC double glazed windows with upper opening lights overlook the rear garden. Corniced ceiling. Double panel radiator with thermostatic valve control. Useful understair storage cupboard. Hardwood outer door with an inset obscure glazed panel opens and gives direct access to the rear garden.
Dining Room - 3.48m x 2.49m (11'5 x 8'2) - Second well proportioned reception room. uPVC double glazed, double opening french doors overlook and give access to the rear garden. Double panel radiator with thermostatic valve control. Corniced ceiling.
First Floor -
Landing - 3.12m x 1.91m (10'3 x 6'3) - Approached from the previously described staircase. uPVC double glazed outer window with obscure glass gives natural light to hall stairs and landing. Corniced ceiling. Single panel radiator with thermostatic valve control. Access to the loft. Built in store cupboard.
Bedroom Suite One - 3.66m x 3.10m (12' x 10'2) - Spacious principal double bedroom with uPVC double glazed window with two upper opening lights enjoys views overlooking the rear garden. Single panel radiator with thermostatic valve control. Corniced ceiling. Television aerial socket.
En Suite Shower Room/Wc - 2.51m into shower x 1.27m (8'3 into shower x 4'2) - uPVC double glazed outer window with obscure glass and upper opening light. Three piece white suite with chrome and gold plated taps comprises: Step in tiled shower compartment with a plumbed Bristan shower within. Mobelhaus vanity wash hand basin with mirror above and canopy with two halogen downlights and shaving socket. The suite is completed by a low level WC. Part ceramic tiled walls. Single panel radiator with thermostatic valve control.
Bedroom Two - 3.07m x 2.79m (10'1 x 9'2) - Second double bedroom with uPVC double glazed window with two upper opening lights overlooking the front elevation. Single panel radiator with thermostatic valve control.
Bedroom Three - 3.07m x 2.13m (10'1 x 7') - Third well proportioned bedroom. uPVC double glazed window with upper opening light overlooks the front of the property. Single panel radiator. Range of freestanding wardrobes.
Bathroom/Wc - 2.46m x 1.73m (8'1 x 5'8) - uPVC obscure double glazed high level opening window. Three piece white suite with chrome and gold plated taps and accessories comprises: Corner panelled bath. Mobelhaus vanity wash hand basin with mirror above and canopy over. Two halogen downlights and shaving socket . The suite is completed by a low level WC. Single panel radiator. Part ceramic tiled walls. Ceiling extractor fan.
Central Heating (Combi) - The property enjoys the benefit of gas fired central heating from a wall mounted Worcester combi boiler contained in the garage serving panel radiators and giving instantaneous domestic hot water.
Double Glazing - Where previously described the majority of the windows have uPVC DOUBLE GLAZED units.
Outside - To the front of the property is an attractive open plan garden with mature shrub borders. Driveway provides offroad parking and leads directly to the garage. Gate to the side of the property gives access to the rear garden. External gas and electric metres.
To the rear of the property there is a delightful enclosed garden laid mainly to lawn and stoned chippings for ease of maintenance. Range of mature conifers, trees and shrubs. Flagged pathways lead round the property.
Garage - 4.93m x 2.67m (16'2 x 8'9) - Attached brick constructed single car garage approached through an up and over door. Power and light supplies. Wall mounted Worcester combi gas central heating boiler. Access to boarded roof space ideal for further storage.
Tenure Freehold/Council Tax - The site of the property is held Freehold. Council Tax Band E.
Wall Insulation - We understand from current vendor that the property has cavity wall insulation with approx 8 years of warranty remaining.
Location - This three bedroom 'Bloomsbury' style DETACHED HOUSE is situated on the popular development known as Cypress Point. Cypress Point is conveniently placed within easy reach of Lytham and St Annes town centres with their comprehensive shopping facilities. There are also a number of shopping facilities nearby on Woodlands road in Ansdell.
Transport services are readily available and there are also a number of local schools, golf courses and sports and leisure facilities in close proximity.
An internal viewing is recommended to appreciate the well designed accommodation and potential this property has to offer.
Maintenance - A management company has been formed to administer and control outgoing expenses to common parts. A figure of �388 per year is currently levied.
Internet & Email Address - All properties being sold through John Ardern & Company can be accessed and full colour brochures printed in full, with coloured photographs, on the internet: www.johnardern.com, rightmove.com, onthemarket.com, Email Address: zoe@johnardern.com
The Guild - John Ardern & Company are proud to announce that we have been appointed as the only Estate Agent practice in the South Fylde to be appointed as members of 'The Guild of Property Professionals'. As well as a network of carefully chosen independent Estate Agents throughout the UK, we now have an associated London office, 121 Park Lane, Mayfair with our own dedicated telephone number: - 02074098367. Outside the office, there are four touch screens enabling interested clients to access all our displayed properties. The website address is www.guildproperty.co.uk.
Viewing The Property - Strictly by appointment through 'John Ardern & Company'.
Property Misdescription Act - John Ardern & Company for themselves and their clients declare that they have exercised all due diligence in the preparation of these details but can give no guarantee as to their veracity or correctness. Any electrical or other appliances included have not been tested, neither have drains, heating, plumbing and electrical installations. All purchasers are recommended to carry our their own investigations before contract. Details Prepared September 2023
Important information
Property Ref: 837_32626192
Similar Properties
Clifton View, Forest Gate, Forest Drive, Lytham
2 Bedroom Apartment | From £315,000
We're giving you the opportunity to discover Lytham's most exclusive address. Be among the first to explore these meticu...
Willow View, Forest Gate, Forest Drive, Lytham
2 Bedroom Apartment | From £315,000
We're giving you the opportunity to discover Lytham's most exclusive address. Be among the first to explore these meticu...
2 Bedroom Detached Bungalow | £310,000
This two bedroomed detached true bungalow was constructed in the 1970's by Moore Brothers on this popular development kn...
2 Bedroom Semi-Detached Bungalow | £319,995
This stunning two bedroomed extended semi detached true bungalow enjoys a popular residential location just off Church R...
Holly Wood Way, Westby with Plumptons, Blackpool
3 Bedroom Detached House | £320,000
This well planned three bedroomed detached house, known as 'The Warwick' was constructed by Redrow Homes in 2013 and off...
3 Bedroom Detached Bungalow | £325,000
This three bedroomed detached true bungalow is situated in a quiet location on Broadlands Place running off Forest Drive...
How much is your home worth?
Use our short form to request a valuation of your property.
Request a Valuation
